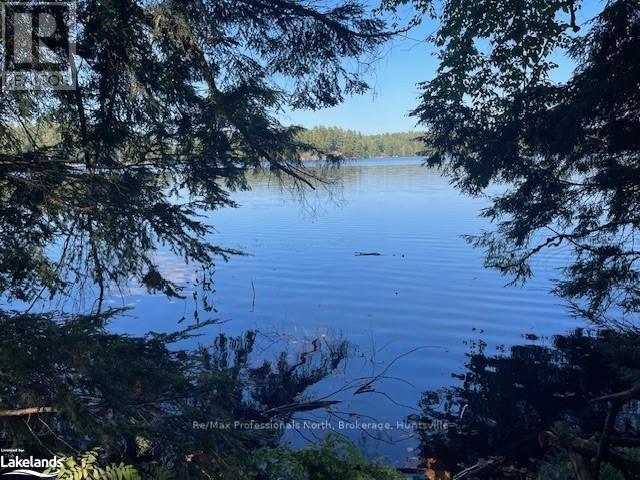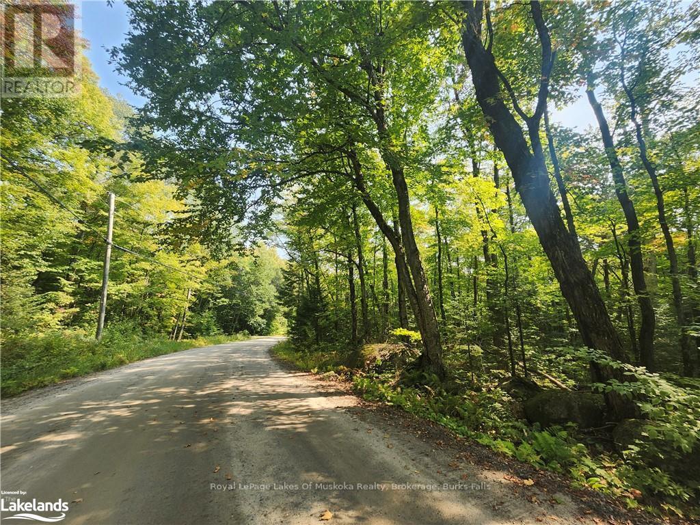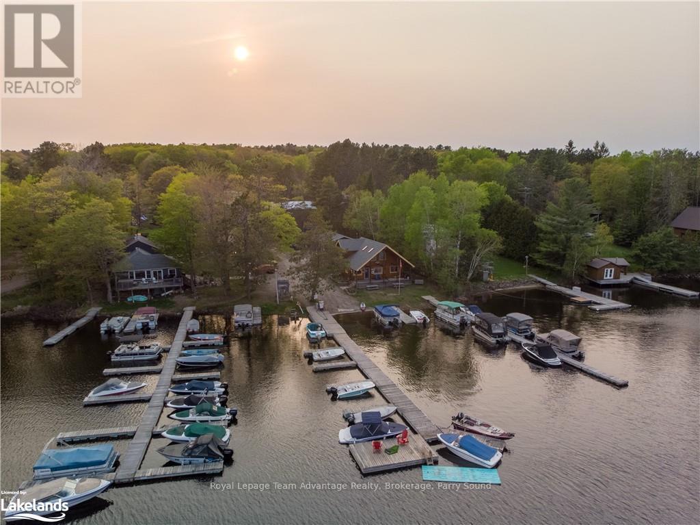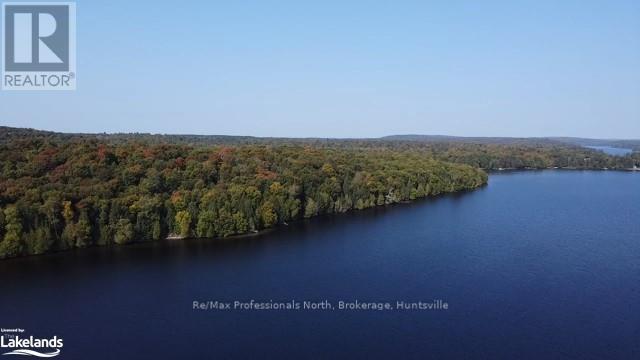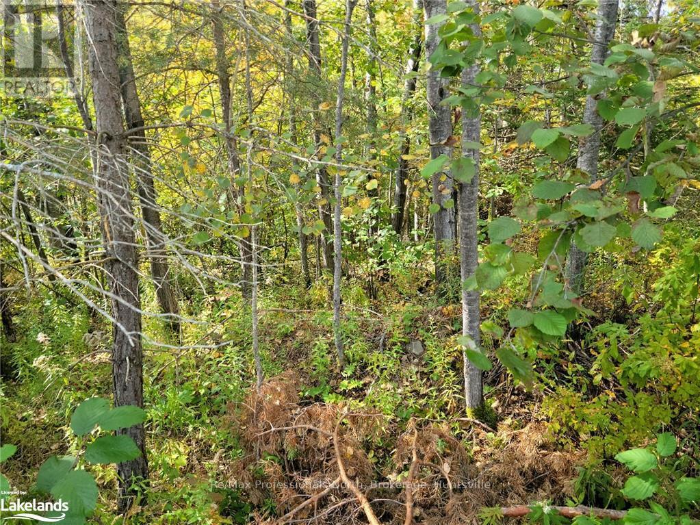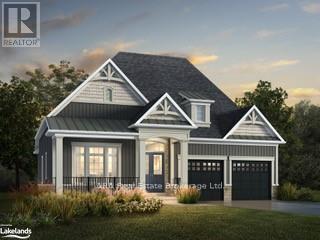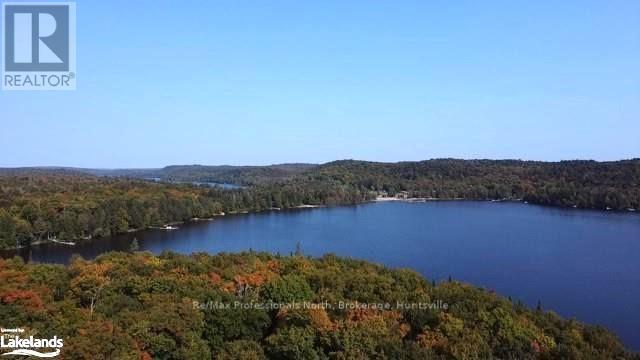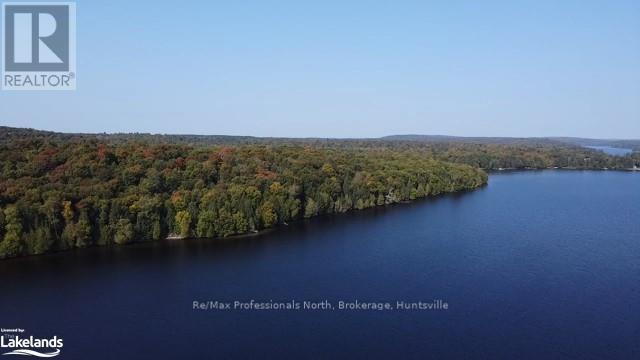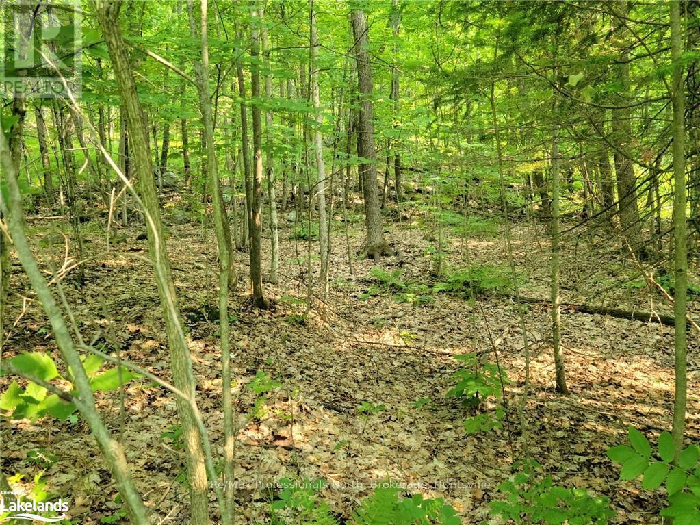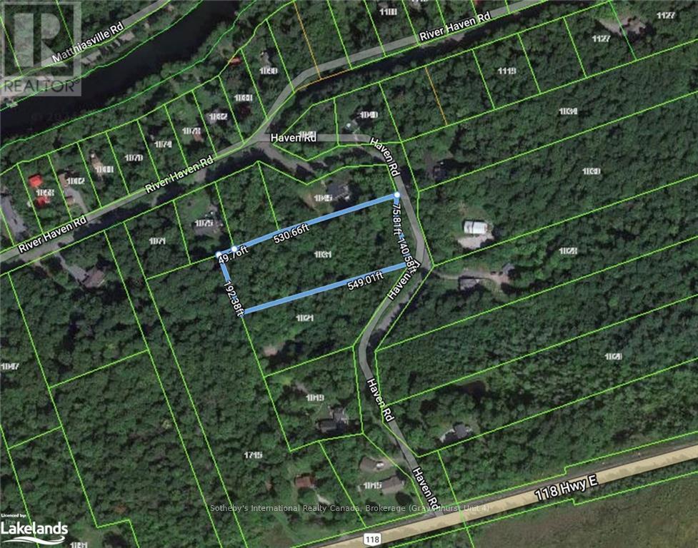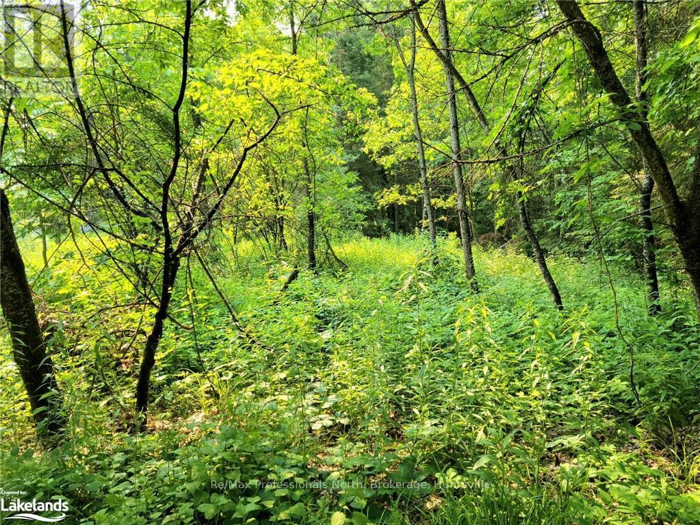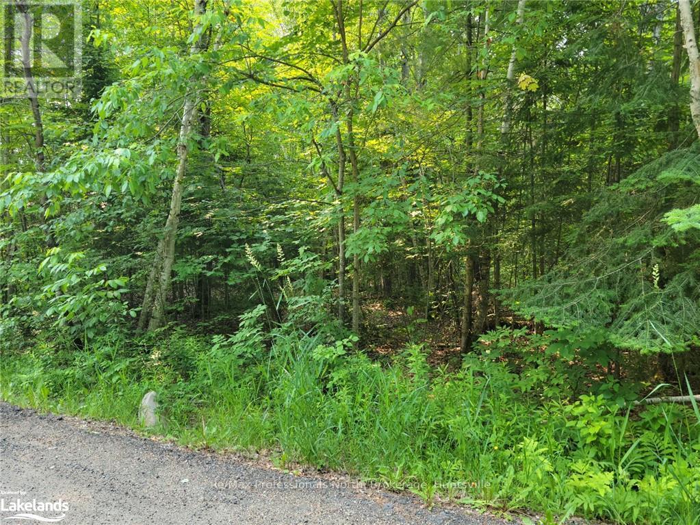4 Stone Gate Lane
Bracebridge, Ontario
Discover the unparalleled beauty of this exceptional 13.5-acre waterfront property on the tranquil shores of pristine Prospect Lake. Boasting 757 feet of lake frontage, this maturely forested lot offers multiple prime building sites, a peaceful creek, and a charming beaver pond at the rear. Embrace the natural wonders of Muskoka in this private and serene environment, with a driveway already in place leading to one of the potential building locations. Hydro is available, making it easier to bring your dream home to life. All this, just a quick 15-minute drive to the amenities of Bracebridge. Don’t miss the opportunity to create your private retreat in this breathtaking setting. (id:53193)
RE/MAX Professionals North
0 South Horn Lake Road
Strong, Ontario
Newly severed lot in the township of Strong, just minutes away from public access on beautiful Horn Lake. This serene and peaceful property is mostly flat and gently sloping, with over 300' of frontage on South Horn Lake Road. Located just 7 kms from the Village of Burk's Falls and amenities, this property is the perfect place to build a home or cottage. Hydro is available at the lot line. (id:53193)
Royal LePage Lakes Of Muskoka Realty
9 Haven Drive
Seguin, Ontario
Well here's an opportunity of a lifetime! Horseshoe Pines Marina is now FOR SALE!!!\r\nThis is the only marina located on the popular Horseshoe Lake located 10 minutes south of Parry Sound in the township of Seguin. Onsite services include gasoline pumps (Premium - High Octane - Ethanol free), sundries store, propane exchange, shrink wrapping, prop shop & canvas Shop (out-sourced), boat bottom washing, shuttle service/water taxi, barge service, launch ramp and boat rentals, boat storage, oil changes, winterization and other mechanical or engine work. The property is 2.3 acres in size with 250 feet of frontage on Horseshoe Lake. The property features 2 indoor boat storage facilities with storage for 84 boats, an additional outdoor winter storage space for 67 boats, trailer and snowmobile parking & storage, 4 season parking, 45 in water boat slips, 2 Tesla charging stations, a 1,456 sq ft service garage, a retail store with a combined sq footage of 1,230, a 1,437 sqft 4 bedroom 2 bathroom house with 1,017 additional finished space in the basement. \r\nFor additional information and to book a showing call today. (id:53193)
1248 sqft
Royal LePage Team Advantage Realty
1448-3 West Oxbow Lake Road
Lake Of Bays, Ontario
An outstanding lakefront lot on the pristine shores of Oxbow Lake, offering the similar serenity of Algonquin Park just 20 minutes from Huntsville and its local amenities. With a gentle elevation, this lot is perfect for a walkout basement design. Boasting over 400 feet of Florida-style white sand shoreline, it provides picture-perfect southeast views and ultimate privacy on 3.11 acres of mature forest. This is a rare opportunity to create your dream lakeside retreat in a truly remarkable setting. (id:53193)
RE/MAX Professionals North
32 - 4 Fox Run Lane
Huntsville, Ontario
Discover the perfect opportunity to locate your dream home only 10 minutes away from downtown Huntsville. We have an array of vacant treed lots in an area of charming modular homes, nestled within a welcoming community. Don't miss out on this unique opportunity, contact us today to set up your forever home or your weekend getaway. (id:53193)
RE/MAX Professionals North
1 Hilton Lane
Meaford, Ontario
**New Construction - Possession Mid 2025**\r\n\r\nWelcome to a vibrant golfing community in Meaford, just 5 minutes from Georgian Bay. Access to the golf course by cart paths and even bring your seasonal golf cart home with you at the end of your game. These carts are available for rental for seasonal rental, by the homeowner, from the Golf Course. These detached homes back onto a scenic Meaford Golf Course and offer luxurious features and outstanding, elevated views:\r\n\r\n**Main Floor:** 10 ft. ceilings, 8 ft. high interior doors, smooth ceilings, pot lights, wrought iron pickets on the front porch, 5 in. baseboards, and 2 3/4 in. casing.\r\n**Kitchen:** Extended cabinets and island with breakfast counter.\r\n**Primary Ensuite: ** frameless glass shower enclosure.\r\n**Basement:** 9 ft. ceilings, rough-in for heated floors and 3 piece bathroom included in standard listing.\r\n**Additional Features:** 200 AMP BBQ gas line, central air conditioning, garage door opener, and a quick charge electric vehicle outlet.\r\n\r\n**Buyer Perks:**\r\n- Freehold homes located on a private, paved, condominium road located within Meaford Golf Course.\r\n- Choose your interior finishes at our design studio. The sooner you purchase, the more options you have to select from.\r\n- Common Elements fee of $103.74/month covers condominium insurance, maintenance fees, street lighting and street snow removal, POTL property taxes and storm water maintenance fees.\r\n- Condominium fee of $109.17/month covers admin and property management fees, reserve fund, director insurance, sanitary sewer and retaining wall maintenance.\r\n\r\n**Extras:**\r\n- Agreement to be written on builder's offer forms.\r\n- Unit to be built, so assessment value and property taxes are not yet determined.\r\n- Mail delivered by community mailbox at entrance to subdivision. (id:53193)
3 Bedroom
2 Bathroom
2000 - 2500 sqft
Ara Real Estate Brokerage Ltd.
1448-1 West Oxbow Lake Road
Lake Of Bays, Ontario
Discover this exceptional 2.5-acre lakefront property on the crystal-clear Oxbow Lake—an unparalleled opportunity for waterfront living. With 400 feet of stunning sugar-white sand beach and a gentle slope framed by mature trees, this fully treed lot offers the ultimate in privacy and natural beauty. Boasting postcard-perfect south/east exposure, this property is ideal for sun-drenched days. Just a 20-minute drive to Huntsville and all its amenities, this is your chance to own one of the finest lakefront lots available. Look no further for the pinnacle of lakeside living. (id:53193)
RE/MAX Professionals North
1448-2 West Oxbow Lake Road
Lake Of Bays, Ontario
Presenting a remarkable 2.8-acre lakefront lot on the pristine shores of Oxbow Lake. This exceptional property offers 400 feet of stunning sugar-white sandy beach, ensuring unmatched privacy and tranquility. The lot features a gentle slope, surrounded by mature trees, and enjoys ideal south/east exposure for all-day sun. Located just 20 minutes from the conveniences of Huntsville, this is truly one of the finest waterfront properties available. If you're seeking unparalleled quality and natural beauty in a lakefront setting, this lot delivers it all. (id:53193)
RE/MAX Professionals North
22 - 32 Mount Vernon Trail
Huntsville, Ontario
Discover the perfect opportunity to build your dream home 10 minutes away from downtown Huntsville. We have an array of vacant treed lots in an area of charming modular homes, nestled within a welcoming community. \r\nDon't miss out on this unique opportunity, contact us today to set up your forever home or your weekend getaway. (id:53193)
RE/MAX Professionals North
1031 Haven Road
Bracebridge, Ontario
Welcome to your slice of paradise, nestled amidst the breathtaking landscapes of Bracebridge, Ontario. Discover the epitome of tranquillity on this expansive 2.6-acre piece of land, perfectly poised to fulfill your dreams of building your ideal home or getaway retreat. Located in close proximity to Bracebridge, renowned for its picturesque charm and vibrant community, this parcel of land offers a rare combination of convenience and seclusion. With ample space to explore and create, this property presents boundless opportunities for outdoor enthusiasts and nature lovers alike. Whether you envision a sprawling estate nestled within the verdant foliage or a cozy cabin retreat where you can escape the hustle and bustle of city life, the canvas is yours to design. Embrace the unparalleled beauty of the Muskoka region, renowned for its crystal-clear lakes, lush forests, and endless recreational activities. From boating and fishing to hiking and skiing, every season offers its own array of adventures waiting to be discovered just beyond your doorstep. Indulge in the luxury of privacy while still enjoying easy access to urban amenities, including shopping, dining, and entertainment options. With Bracebridge just 10 minutes away, you can immerse yourself in the charm of small-town living without sacrificing convenience. Seize this opportunity to own a piece of Ontario's natural splendour and create the lifestyle you've always dreamed of. Don't miss your chance to make this idyllic retreat yours and start building memories that will last a lifetime. (id:53193)
Sotheby's International Realty Canada
26 - 35 Mount Vernon Trail
Huntsville, Ontario
Discover the perfect opportunity to build your dream home 10 minutes away from downtown Huntsville. We have an array of vacant treed lots in an area of charming modular homes, nestled within a welcoming community. \r\nDon't miss out on this unique opportunity, contact us today to set up your forever home or your weekend getaway. (id:53193)
RE/MAX Professionals North
29 - 29 Mount Vernon Trail
Huntsville, Ontario
Discover the perfect opportunity to build your dream home 10 minutes away from downtown Huntsville. We have an array of vacant treed lots in an area of charming modular homes, nestled within a welcoming community. \r\nDon't miss out on this unique opportunity, contact us today to set up your forever home or your weekend getaway. (id:53193)
RE/MAX Professionals North

