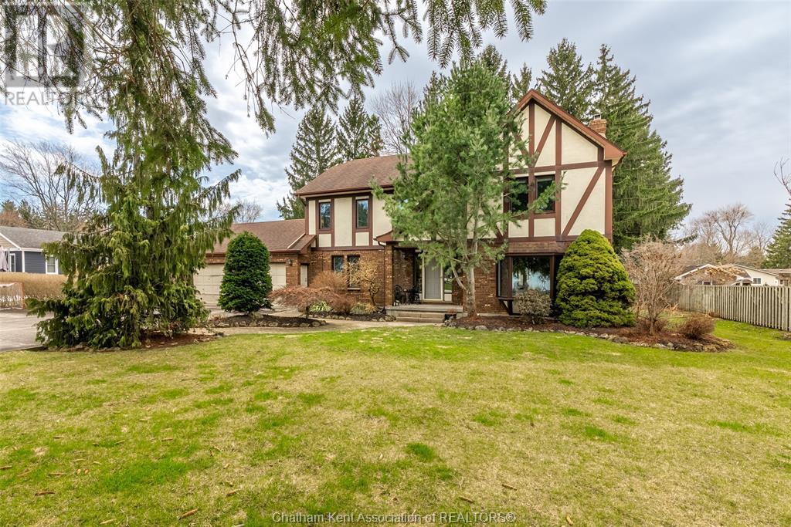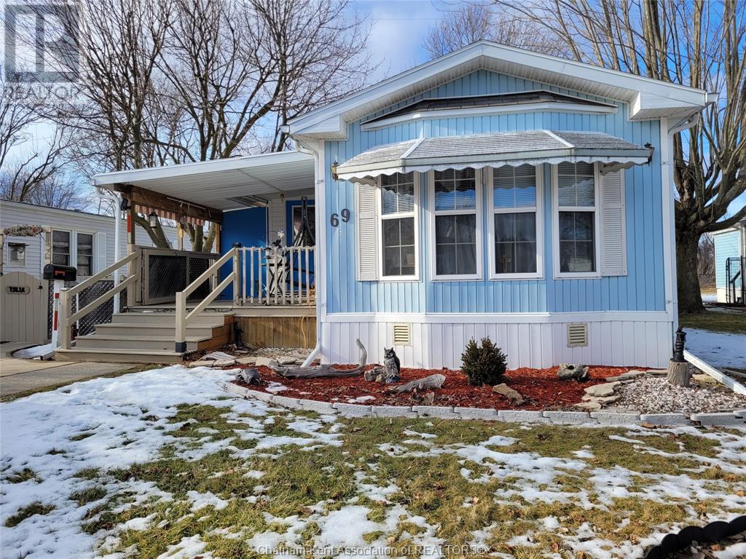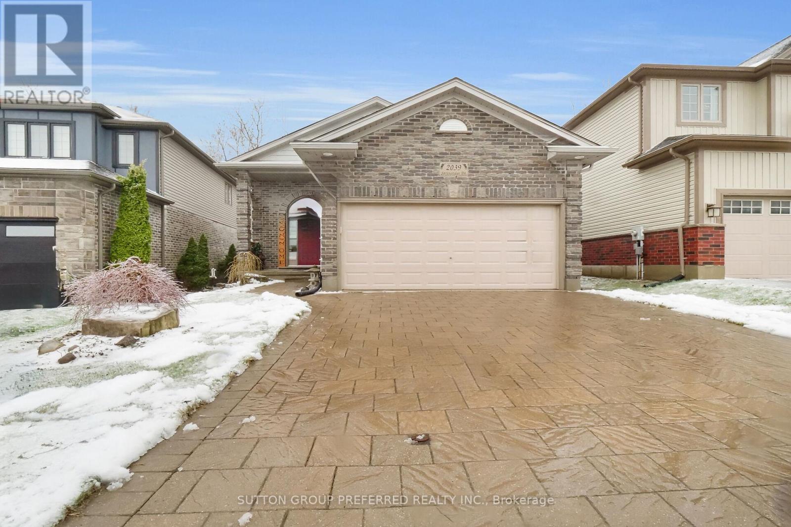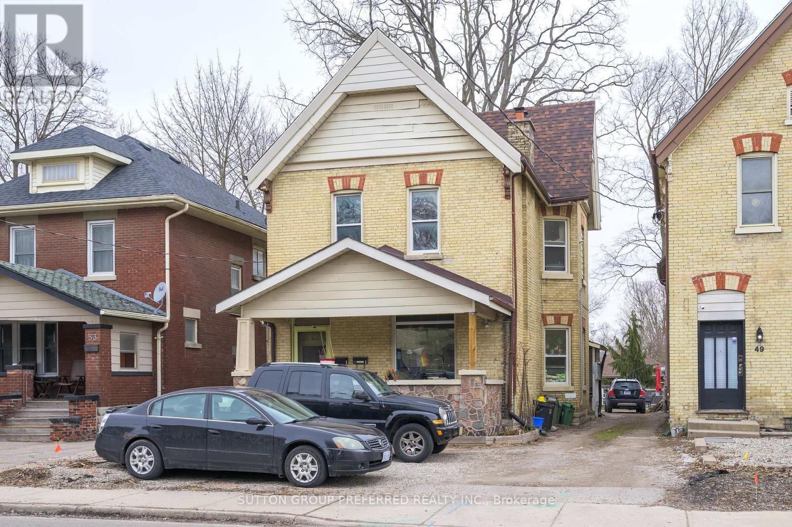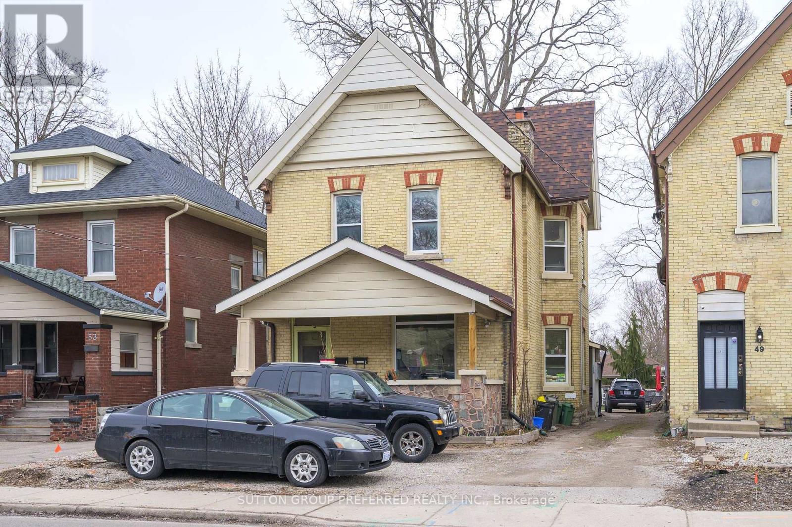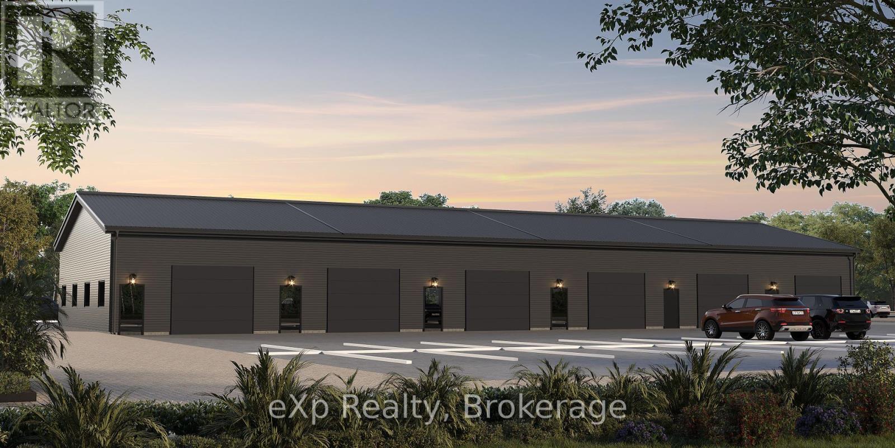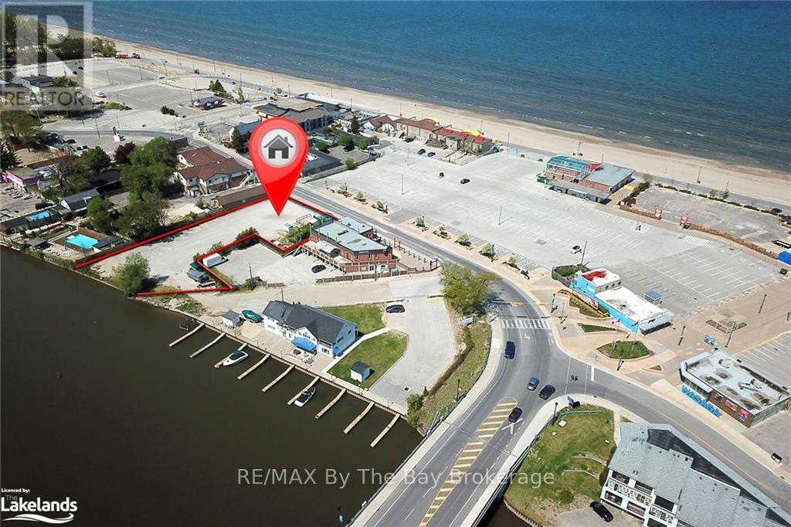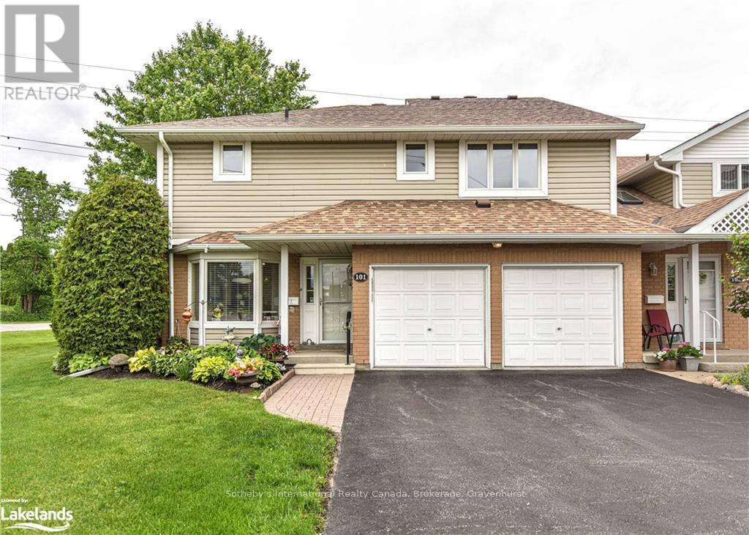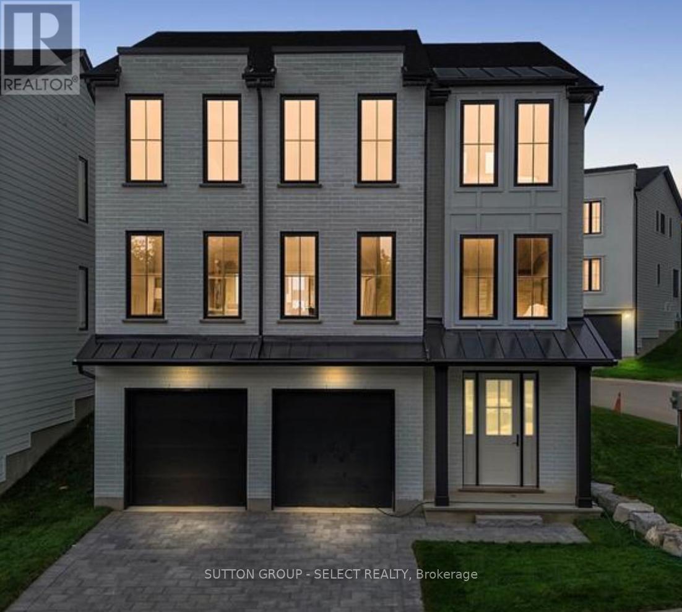25 Cecil Street
Ridgetown, Ontario
ESTATE SIZED LOT! Stunning Tudor-style home blends classic charm with modern efficiency. This two-storey home offers 4 spacious bedrooms, 4 bathrooms (2 Full/2 Half) perfect for families. Main level features large foyer, dining room, family room with natural fireplace, living room, eat-in kitchen, main floor laundry. Lower level offers additional living space and plenty of storage. Sustainability meets savings with solar panels (transferrable warranty) generating $3K-4K annually , plus an energy-efficient geothermal heating/cooling system installed 5 years ago. Step outside to your backyard oasis featuring a large outdoor stainless steel kitchen and brick BBQ grill, comfortable seating area, hot tub. The double car garage includes 2 electric vehicle charges and the large driveway provides ample parking for guests. New garage doors to be installed by seller. Located in a welcoming community with easy access to schools, parks, and amenities, this home is a rare find #lovewhereyoulive (id:53193)
4 Bedroom
4 Bathroom
Nest Realty Inc.
69 Dunkirk Drive
Chatham, Ontario
Outstanding location in St. Clair Estates. Excellent condition, excellent location backing on to the greenbelt, low maintenance and cute as a button. The Seller is packing, you should too, this 2 bedroom, 1 bath, 60x14 ft.mobile home won't last long. The Oak cabinets are endless, stylish and will hold all your pots and pans, the open concept presents a shorter hallway meaning larger rooms and easy flow. This home is low maintenance, lots of insulation, a peaked roof, a new and insulated skirt and a 30 foot long 3 season sunroom that can be very easily opened up even more. The yard is a very manageable size including the yard shed and asphalt drive for 2 vehicles. This home is easy to clean, easy to enjoy. Book your viewing today! (id:53193)
2 Bedroom
1 Bathroom
Gagner & Associates Excel Realty Services Inc. Brokerage
1169 Oxford Street E
London East, Ontario
Discover a prime investment property located just minutes from Fanshawe College. This home features a well-appointed basement divided into two studio apartments, each with a kitchenette and a 3-piece bathroom-one apartment even boasts a cozy gas fireplace, offering a comfortable living space for future tenants. The main floor includes three bedrooms, a 4-piece bathroom, and a welcoming living room featuring another gas fireplace. Additional highlights include a dining room, kitchen, and convenient main floor laundry. An attached workshop and the attic provide plenty of storage options, while the enclosed back porch-complete with its own kitchenette-enhances outdoor entertaining. The fenced backyard ensures privacy and its currently divided into two segments, but it can easily be reconfigured into one yard. Recent upgrades include a newer furnace, newly applied spray foam insulation in the basement, and several new windows, ensuring energy efficiency and comfort. With ample parking available, the proximity to local amenities and some TLC, this property is a dream investment for those looking to capitalize on the rental market, or for those looking for a multi-generational property. The unique zoning allows for certain businesses to occupy this property as well. Don't miss out on this exceptional opportunity! (id:53193)
3 Bedroom
3 Bathroom
700 - 1100 sqft
Gale Group Realty Brokerage Ltd
2039 Springridge Drive
London, Ontario
If your looking for a great north end neighbourhood, move in ready like new home, terrific curb appeal, lots of space, a great price and backing onto trees and trails, you have found it.Located on quiet crescent minutes to shops at Masonville. parkland, playground, city bus, the Y, great schools, Western University and Hospital and more! Situated on fenced landscaped lot backing onto the privacy of trees and walking paths to parkland. With both side deck and back patio. This 4 level back split offers full walkout off 3rd level to back yard, patio doors to side deck off eat in kitchen for easy bbqs and entrance to 4th level from garage! Enjoy soaring ceilings on main floor with open concept to kitchen, dining and living rooms. Newer Hdwd and ceramic floors thru 2 lvls and vinyl plank on 3rd level. Gas fireplace in living room. Neutral paint throughout. Lots of large sunny windows including transoms and stained glass. Bonus for a backsplit is the main floor guest bath. Lovely kitchen has large granite island. The primary bedroom has a cheater ensuite with sunken tub and linen closet! 3rd level boasts family room with 2nd corner gas fireplace, 4th bedroom and a full bath. Lower level is open with laundry area, mechanical space, fruit cellar and door up to garage. Plenty of parking on interlocking drive. Truly move in ready with nothing for the buyer to do. UPDATES: include new coil for central air(2018), Gutter guards (2015) hdwd in liv. rm. and all bedrooms(2019), new log set in main flr gas fireplace ( 2022 ), gate to woods( 2015 ), Fireplace in family room (2015), Vinyl Plank in fam rm and 4th bedroom(2024), sump pump (2023), fridge new 2025, Washer and Dryer 2022, 2nd gas fireplace (2015). Gas line to BBQ.Owned Water Heater(2024). (id:53193)
4 Bedroom
3 Bathroom
1500 - 2000 sqft
Sutton Group Preferred Realty Inc.
51 Stanley Street
London, Ontario
Attention Investors - Multi family - Fourplex on Stanley Street. Consists of 4 one bedroom apartments - 2 on the main and 2 upper units - all with living room, kitchen, bathroom and one bedroom. Includes fridge and stove in each unit - washer and dryer on the lower level. Separate hydro meters. Rental income Main level Apt 1 approx 527 Sq Ft with income of $930 + hydro. Main level Apt 2 approx 560 sq ft with income of $885 + hydro. Second Level Apt 3 approx 340 Sq Ft with income of $703 includes hydro and Second level Apt 4 approx 525 Sq Ft with income of $1300 + hydro. 24 hours for showings please. Parking available at the front and rear of the home. Close to the amenities of downtown London and Wortley Village! (id:53193)
4 Bedroom
4 Bathroom
2000 - 2500 sqft
Sutton Group Preferred Realty Inc.
51 Stanley Street
London, Ontario
Attention Investors - Multi family - Fourplex on Stanley Street. Consists of 4 one bedroom apartments - 2 on the main and 2 upper units - all with living room, kitchen, bathroom and one bedroom. Includes fridge and stove in each unit - washer and dryer on the lower level. Separate hydro meters. Rental income Main level Apt 1 approx 527 Sq Ft with income of $930 + hydro. Main level Apt 2 approx 560 sq ft with income of $885 + hydro. Second Level Apt 3 approx 340 Sq Ft with income of $703 includes hydro and Second level Apt 4 approx 525 Sq Ft with income of $1300 + hydro. 24 hours for showings please. Parking available at the front and rear of the home. Close to the amenities of downtown London and Wortley Village! (id:53193)
4 Bathroom
2300 sqft
Sutton Group Preferred Realty Inc.
32 & 34 Creighton Road
Brockton, Ontario
Built to Suit | Up to 8,000 Sq Ft | Lease Opportunity in Walkerton. Welcome to a next-level opportunity on the outskirts of Walkerton, a brand new, fully customizable industrial space offering up to 8,000 sq ft designed with your business in mind. Whether you need a workshop, warehouse, office, or industrial space, this state-of-the-art build will be tailored to your exact needs. 14' clear ceiling height 12' shipping doors. Modern construction. Flexible layout. Multiple permitted uses (zoned accordingly). You're not just leasing space you're joining a thriving community. Neighbouring properties include Balaklava Audio, Luxury Woodworking, Best Western, the regional soccer park, and upcoming residential developments. This is where potential meets possibility. (id:53193)
8000 sqft
Exp Realty
118 - 119 - 379 Dundas Street
London, Ontario
1st Floor Commercial Condos in Downtown London - Units 118 & 119 - 379 Dundas Street, aka London Towers. Units are being sold together at a total of 4010 sqft. With DA2 Zoning they would make great turnkey office spaces for Insurance, Realty or Legal OR service trades like RMT, Physio, Medical or Wellness Centre plus many other business possibilities. Both units have updated vinyl laminate flooring and fresh paint. UNIT 118 at 1,880 sqft has an open reception area with view of the common area foyer. As you move through the space you will find 9 private offices, a kitchen, storage areas and access to the emergency exit. UNIT 119 at 2130 sqft has an open Reception Area with view of the atrium entrance. There is a private office, a large conference room, an open workstation area & kitchenette with wet bar, storage rooms, large rear room & access to emergency exit. Each unit has 1 underground parking spot on Level P2 #197 & #198. Other underground spots are available for rent. The owner has the advantage of using the building amenities such as: Pool, Fitness Area, Sauna, Windham Party Room & Outdoor Roof Top Area. There is secure fob entrance, building is wheelchair accessible with an elevator to access the 2nd floor commercial space. There are common area washrooms on the 1st & 2nd floors. Monthly Condo Fees Include: heat, hydro, water, common area maintenance, exterior maintenance, snow removal & maintenance person is available 24/7. Located minutes to many downtown amenities like Delta Hotels London Armouries, Canada Life Place, Victoria Park & Richmond Row shops. (id:53193)
4010 sqft
Sutton Group Preferred Realty Inc.
35 Mosley Street
Wasaga Beach, Ontario
Riverfront Commercial Property located directly in the heart of Beach Area 1 and Downtown Wasaga Beach. This is a unique opportunity to purchase a large parcel of riverfront development land within the core tourism district and future focal point of the municipality. The property features almost 100 of river frontage (steel retaining wall) within the prime boating section of the Nottawasaga River with direct access to Georgian Bay. The existing commercial building (375 sq. ft. with 2pc bathroom) has a commercial gas line to the building, formally a mini-golf tourist attraction, take-out restaurant, convenience store, and is currently being used as an office to operate a commercial parking lot business with 65 paved parking spaces. Opportunity to repurpose the building and capitalize on its high traffic exposure fronting on Mosley Street and located directly across from the municipalities Playland Park Square. There are many potential future uses under the new B2 (Beach) zoning, including development along the property's 125 frontage on Mosley Street and use of additional road access from Willow Street. The property is over half an acre in area and its waterfront is currently under-utilized as there is room for 4-5 docks (8-10 slips). Full zoning information and survey are available upon request. (id:53193)
500 sqft
RE/MAX By The Bay Brokerage
306 - 600 Talbot Street
London, Ontario
This gorgeous building is located at the corner of Central Ave and Talbot Street. The 2-bedroom unit has 1.5 bathrooms. It is located on the 3rd floor, facing the treed area at the rear of the building. The decor is ultra modern with stainless steel appliances, including a microwave hood/fan and bright white paint to maximize the natural light.The kitchen has an amazing amount of cupboard room and a breakfast bar. Enjoy the bay window in the dining area and the spacious balcony with glass surround. One of London's earliest high-rise condominium communities, it has green spaces for residents to enjoy, including a rear BBQ and patio area. Added perks are a large visitor parking lot, underground resident parking, a tenant lounge, a newly renovated pool, spa complex, and on-site gym.The close proximity to the Thames River and the Thames Valley trail offer opportunities for walking or biking. Richmond Row and the Downtown core are mere minutes away with their numerous restaurants, theatres, museums and art galleries.600 Talbot is the place to make your home! It costs $2300 plus utilities, excluding the hot water tank rental.One underground parking space is included. No smoking and no pets. On-site building manager.Single-family occupation only, as per condo rules. (id:53193)
2 Bedroom
2 Bathroom
1000 - 1199 sqft
RE/MAX Centre City Realty Inc.
101 - 10 Museum Drive
Orillia, Ontario
Beautifully upgraded end unit in Leacock Village Orillia. One of only two units in the development with a double car garage! This location also allows for a large greenspace and no condos behind providing privacy on your patio. The Additional windows of this end unit make the main level bright. there is a walkout from the eat in kitchen to the side as well as a walkout to a patio out back from the Living room with soaring ceilings and large crown mouldings adding to the feeling of spaciousness. The main floor also has a 2pc bath and a laundry with garage entry. Upstairs are two spacious Primary bedroom suites both with ensuite baths and walk in closets with a hall nook area suitable for a desk. the main level and upper floor are all carpet free with extensive hardwood upgrades (with exception of the stairs) A great place to retire to with various opportunities to network at the club house and situated on the cross city trail system, as well as a short walk to great dining on the lake. Condo fees include snow removal to your door, lawn maintenance, phone, Television and high speed internet. a must see unit. (id:53193)
2 Bedroom
3 Bathroom
1800 - 1999 sqft
Sotheby's International Realty Canada
3 - 2835 Sheffield Place
London, Ontario
Modern living by Westhaven Homes. Exceptional 5 bedroom, 3-story "ground level up", reverse-walkout home at Victoria On The River, an enclave of executive residences just steps from the river & the Meadowlily Woods Trails, with mature trees, rolling hills & wildflowers. Beautiful walking/cycling/ jogging paths follow the forest & a private "parkette" right in the enclave is picnic ready. This executive home enjoys 2527 sq ft of premium finishes & can be configured to create a 647 sq ft one-bedroom suite on the main level. Inside enjoy top-tier finishes, a fantastic floor plan, 9 ft ceilings on the 2nd & 3rd floors & 8 1/2 ft ceilings on the main. Enjoy hardwood flooring through the 2nd floor & along the 3rd-floor hallway. Designer finishes selected for each level, including beautiful quartz surfaces. You will love the 2nd floor plan w/ open-concept layout to foster the flow of natural light, a gorgeous chef-inspired kitchen with a walkout to the backyard, a dining area that merges seamlessly w/ a spacious living room, the oversized linear gas fireplace, 2-piece powder room for guests & a lovely bedroom w/ walk in closet (potential to add ensuite). The 3rd floor adds 4 bedrooms, including an oversized primary suite w/ walk-in closet & private 4-piece ensuite, convenient laundry. An additional entry from the garage makes it the perfect setup for a future in-law/ income suite. Plus, we are just minutes from HWY 401, providing commuters w/ easy access to the corridor. London is conveniently located halfway between Detroit & Toronto & is within an hour's drive to Grand Bend/Lake Huron or Port Stanley/Lake Erie. Walk-out main level has unfinished space with potential for a self-contained unit, ideal for income property seekers or an in-law suite in a beautiful location. Photos may be of another unit. This unit is almost completed. Maintenance fee of $130.00 per month. (id:53193)
5 Bedroom
3 Bathroom
2500 - 3000 sqft
Sutton Group - Select Realty

