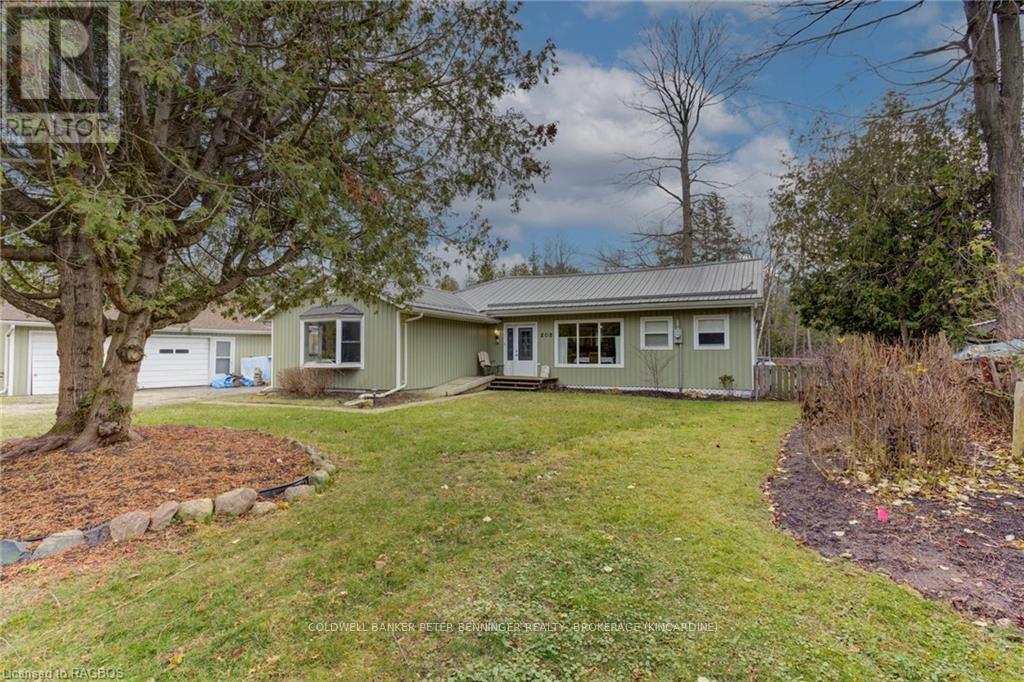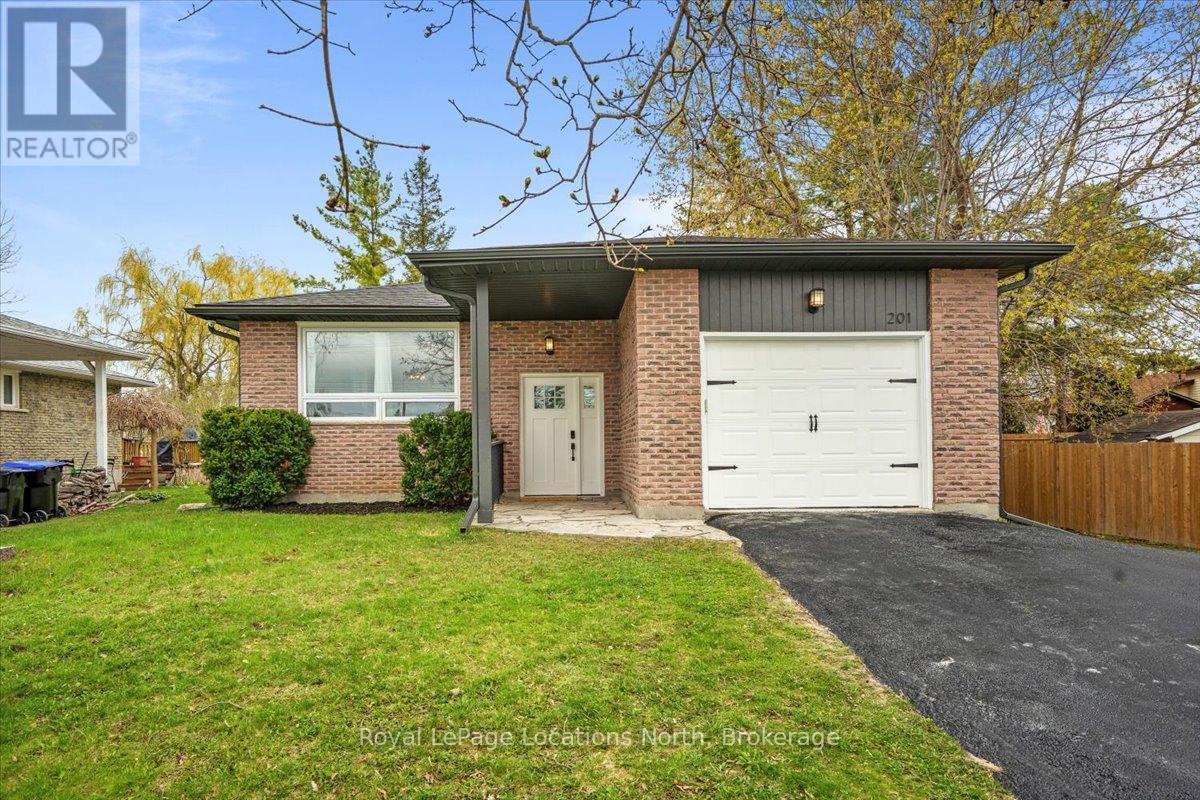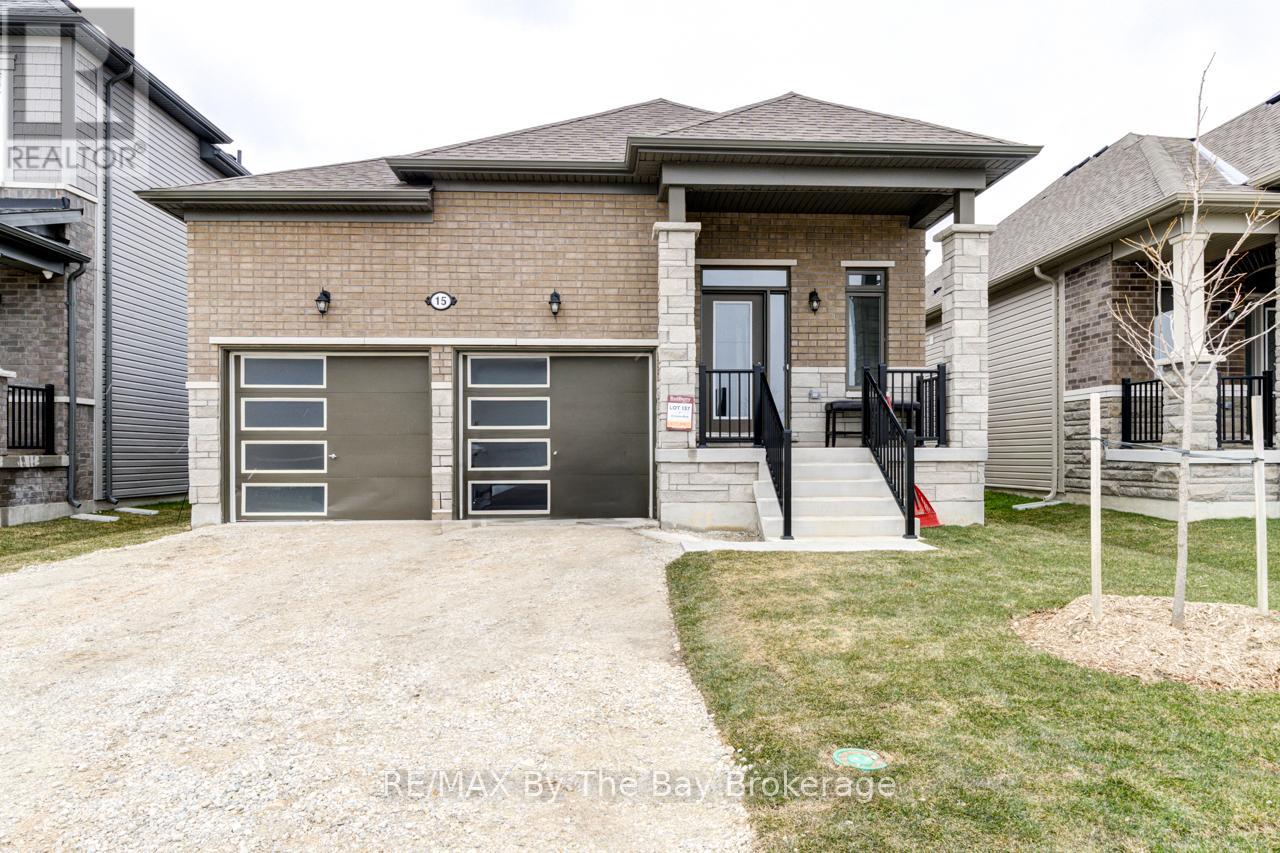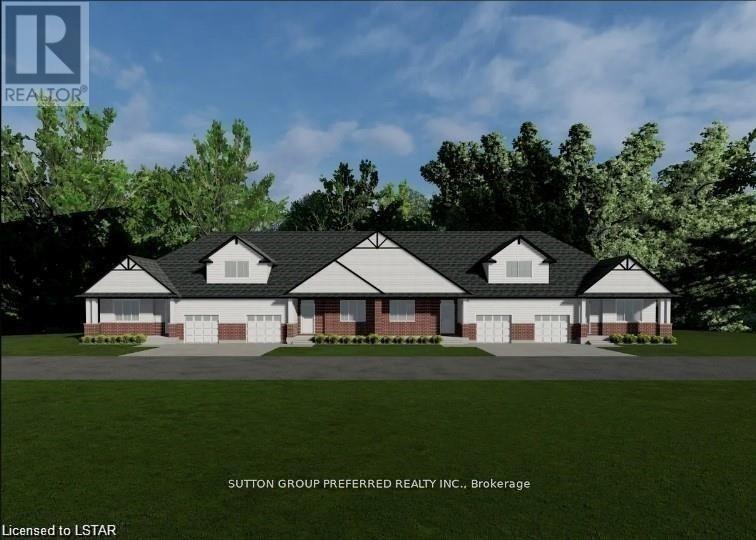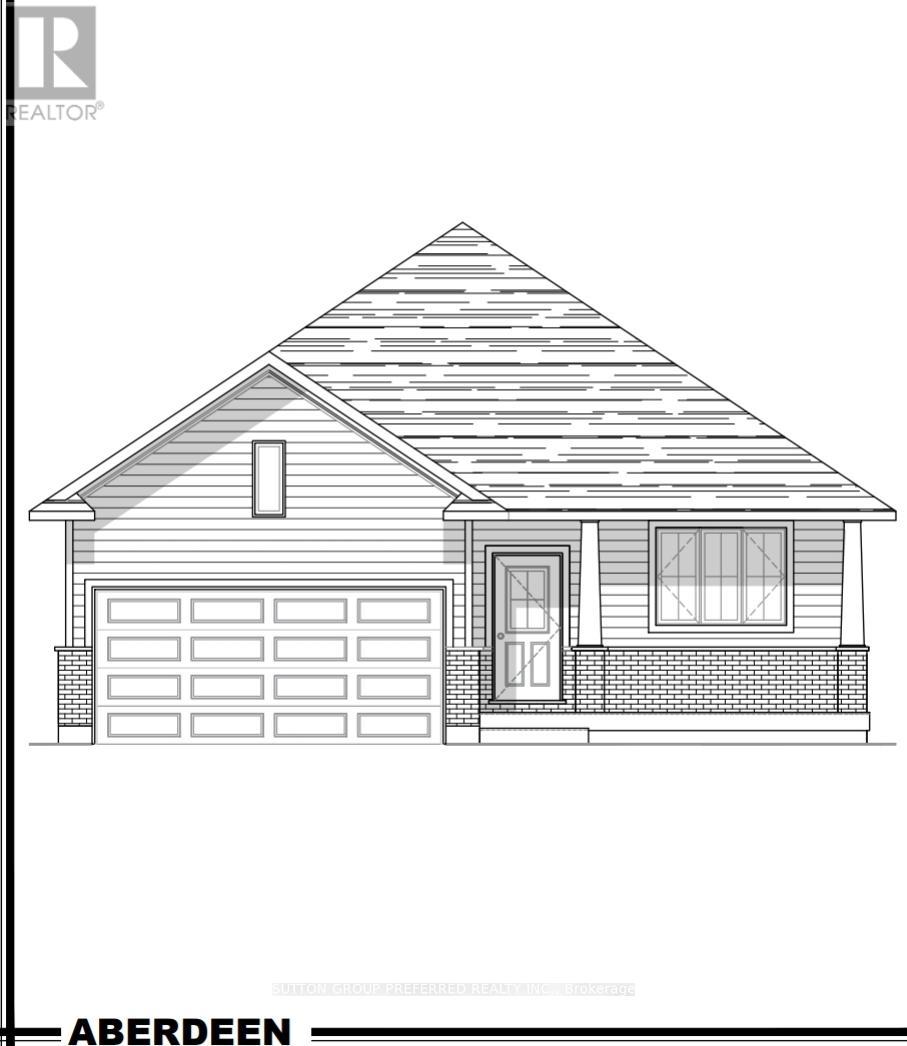205 London Road
Huron-Kinloss, Ontario
Summer is coming! Don't miss this sharp, bungalow, just steps to Lake Huron's beautiful sand beaches. Adorable, 2 bedroom, 1.5 bathroom, year-round home on a quiet, dead-end street, this property won't last long. Abundant natural light, on a large lot, this could be your home or cottage for years to come. Walkouts from the living room and primary bedroom to a nicely landscaped, fully-fenced backyard. The spacious living room features a bay window and a wood-burning fireplace for those chilly winter nights. The detached, double-car garage features 2 heated bonus rooms/bunkie for overflow guests. Situated between Kincardine and Goderich for your shopping amenities, Point Clark is a delightful lakeside community. (id:53193)
2 Bedroom
2 Bathroom
1100 - 1500 sqft
Coldwell Banker Peter Benninger Realty
201 Beech Street
Clearview, Ontario
Raised bungalow within walking distance to shops, restaurants, and amenities in the heart of downtown Stayner. Set on a deep 217-foot lot with mature trees and a private backyard, this raised bungalow offers serious outdoor space and room to entertain. The large wrap around deck, accessible from the kitchen, overlooks the backyard area. Ideal for summer gatherings, BBQs, or simply enjoying the peaceful setting.The main floor offers 3 bedrooms, a 4-piece bath, large windows, a cozy living room with fireplace, and a kitchen with stainless steel appliances just off from the dining area.The lower level offers a fully finished basement with a huge rec space, a gas fireplace, a second full kitchen with bar seating, an additional bedroom, full bathroom, and an office nook. Plenty of space for the entire family. (id:53193)
4 Bedroom
2 Bathroom
1100 - 1500 sqft
Royal LePage Locations North
15 Union Boulevard
Wasaga Beach, Ontario
Modern 3-Bedroom Bungalow in Prime Wasaga Beach Location!!! This 1467 sq ft Woodland 1 model is located in the desirable Sunnidale community of Wasaga Beach. The home features 3 bedrooms and 2 bathrooms with a spacious open-concept layout. The kitchen includes quartz countertops, stainless steel appliances, and a sleek range hood. It's ideal for entertaining or everyday living with a bright and functional design. A double car garage provides added convenience and storage. The unfinished basement offers an open-concept layout and serves as a blank canvas to create additional living space. Just a 7-minute drive to Beach Area 5, the location is perfect for enjoying summer days on the water. Its also only a 5-minute walk to Wasaga Beach Public Elementary School and close to local amenities, restaurants, and shops. Centrally located with easy access to nearby towns20 minutes to Collingwood, 25 minutes to Blue Mountain, and 30 minutes to Barrie this home is a great fit for families, retirees, or anyone looking to enjoy a relaxed lifestyle in a growing community. (id:53193)
3 Bedroom
2 Bathroom
1100 - 1500 sqft
RE/MAX By The Bay Brokerage
20 - 175 Glengariff Drive
Southwold, Ontario
The Clearing at The Ridge, One floor freehold condo with appliance package included. Unit B8 boasts 1225 sq ft of finished living space. The main floor comprises a Primary bedroom, an additional bedroom/office, main floor laundry, a full bathroom, open concept kitchen, dining and great room with electric fireplace and attached garage. Basement optional to be finished to include bedroom, bathroom and rec room. Outside a covered front and rear porch awaits (id:53193)
2 Bedroom
1 Bathroom
1200 - 1399 sqft
Sutton Group Preferred Realty Inc.
903 - 1600 Adelaide Street N
London North, Ontario
This beautifully maintained 2-bedroom, 1-bathroom unit offers an open-concept layout flooded with natural light. The main living space features a warm and inviting living room, a dedicated dining area, and a kitchen with rich wooden cabinetry, stylish backsplash, and stainless steel appliances. Perched on the 9th floor, enjoy sweeping views and an airy feel throughout. With in-suite laundry, ample storage, and thoughtful updates, this unit delivers both comfort and convenience. Ideally located just minutes from the YMCA, Masonville Mall, University Hospital, and Western University. Condo fees include water. Extra parking spot $45/month. Don't miss out - book your private showing today! (id:53193)
2 Bedroom
1 Bathroom
900 - 999 sqft
Century 21 First Canadian Corp
2 - 2235 Blackwater Road
London North, Ontario
Welcome to this stunning end-unit 3-bedroom, 4-bathroom condo with a finished lower level, perfectly situated in the prestigious North London neighbourhood. Enjoy bright, open-concept living with soaring 9-foot ceilings, hardwood floors, and expansive windows providing an abundance of light. The modern kitchen features espresso maple cabinetry, granite countertops, stainless steel appliances, and an extended breakfast bar, seamlessly connecting to a spacious deck ideal for entertaining. Upstairs, the primary suite offers a walk-in closet and a sleek ensuite, with two additional bedrooms, a full bath, and convenient upper-level laundry. The finished lower level provides a versatile family room, full bath, and lookout windows-perfect for a home office, gym, or media den. Freshly painted throughout in neutral tones, this move-in-ready home includes a covered front porch, inside garage access, and plentiful visitor parking. Built by Ironstone, this condo offers a low-maintenance lifestyle in a vibrant community, just minutes from Western University, Masonville Mall, top-rated schools, Stoney Creek Community Centre, Fanshawe, and Sunningdale Conservation Area. Enjoy easy access to parks, trails, shopping, the YMCA, and public transit, making this the perfect blend of modern elegance, comfort, and everyday convenience. Don't miss your chance to call this exceptional property home! (id:53193)
3 Bedroom
4 Bathroom
1400 - 1599 sqft
Royal LePage Triland Realty
37 Ayrshire Avenue
St. Thomas, Ontario
Welcome to the Aberdeen, a beautifully designed 1555 sq.ft bungalow offering the perfect blend of comfort and modern living. This to-be-built home features two spacious bedrooms, two full bathrooms, and an open-concept layout connecting the kitchen, dining area, and great room- ideal for everyday living and entertaining. Enjoy the convenience of a main floor laundry/ mudroom with direct access to the double-car garage and relax on the covered front porch, perfect for morning coffees or evening sunsets. Located in the highly sought-after Harvest Run community in St Thomas, minutes from highway 401 and beautiful shores of Port Stanley, this home offers the best if both city convenience and coastal charms. Customize your dream home today -opportunity awaits.!! (id:53193)
2 Bedroom
2 Bathroom
1500 - 2000 sqft
Sutton Group Preferred Realty Inc.
37 - 1030 Oakcrossing Gate
London North, Ontario
Stylish & Spacious Townhome in One of Londons Most Desirable Communities! Discover the comfort and versatility in this stunning 3-bedroom, 4-bathroom townhome with an attached garage located in one of Londons top neighbourhoods. From the moment you walk in, you'll love the bright, open-concept main floor featuring 9-foot ceilings, rich hardwood and ceramic flooring, and a bright open kitchen complete with stainless steel appliances and direct access to your own private deck. Upstairs, unwind in the oversized primary suite with not one but two walk-in closets and your own 3 piece ensuite bath. The second floor also offers 2 other large bedrooms and the ultimate convenience with a dedicated laundry area. But the real bonus? The beautifully finished walkout lower level complete with a 3 piece bathroom, kitchenette, and two built-in Murphy beds perfect for guests, a teen retreat, multi-generational living, or even income potential. Low condo fees and close proximity to public transit, Western University, top-rated schools, parks, and all the amenities you need.This is low-maintenance living at its finest ideal for professionals, young families, or investors. Quick possession is available as well. Don't miss out! (id:53193)
3 Bedroom
4 Bathroom
1400 - 1599 sqft
The Realty Firm Inc.
135 Aspen Circle
Thames Centre, Ontario
REDUCED for QUICK SALE, Minutes from London! Welcome to your dream home, where timeless country charm blends seamlessly with upscale modern finishes. Nestled on a spacious 0.25-ACRE lot in a quiet, close-knit town known for its high values, safety, and strong sense of community, this stunning home offers the best of both worlds peaceful rural living with city conveniences just minutes away. Enjoy the added peace of mind with Tarion Home Warranty: covering defects in work or materials that could affect the home's structural integrity or function. Step inside to a grand foyer with soaring 30-foot ceilings, a show-stopping chandelier, and extra-tall doors throughout. The main level features a flexible front room perfect as a formal dining area or a cozy living space a stylish powder room with a pedestal sink, and a spacious mudroom off the garage complete with brand-new washer and dryer. The pristine white kitchen is a chefs dream with soft-close cabinetry, an oversized island, walk-in pantry, hidden pull-out garbage bins, and sleek new appliances. The bright dining area flows beautifully to a covered outdoor living space ideal for entertaining or enjoying quiet mornings with a coffee in hand. The heart of the home is the light-filled living room, anchored by a cozy fireplace and large windows overlooking your expansive backyard ready for a pool, pool house, shed, or room for a second driveway leading to the yard. Upstairs, the primary suite is a true retreat, offering space for a king-size bed, a spa-inspired ensuite with double sinks, a soaker tub, a glassed-in shower, and a generous walk-in closet. Three additional bedrooms, all generously sized with large windows and roomy closets, share a beautifully finished main bath with stone countertops. Whether you're hosting family, relaxing under the stars, or simply enjoying the sense of space, community, and quality craftsmanship this home delivers it all. (id:53193)
4 Bedroom
3 Bathroom
2000 - 2500 sqft
Century 21 First Canadian Corp
112 - 480 Callaway Road
London North, Ontario
Experience elevated living in this stylish, ground-level condo at the coveted Northlink 2. Located at 480 Callaway Rd, this 1-bedroom, 1-bathroom residence is thoughtfully designed with upscale finishes and a layout that prioritizes comfort, convenience, and modern elegance. Inside, you'll find sleek quartz countertops, stainless steel appliances, a contemporary electric fireplace, and carpet-free flooring throughout. Enjoy the practicality of in-suite laundry and the security of a controlled-entry building. As a Northlink 2 homeowner, you'll have access to an exceptional lineup of amenities: a state-of-the-art fitness centre, golf simulator, billiards lounge, and guest suite for hosting visitors. Outside, beautifully landscaped gardens and a community pickleball court offer inviting spaces to relax and connect. Perfectly situated near shopping, dining, entertainment, and scenic trails, plus just minutes from Western University and University Hospital, this condo is ideal for professionals, downsizers, or those seeking a low-maintenance lifestyle in one of Londons most desirable neighbourhoods. Make 480 Callaway Rd your new address and enjoy refined condo living in a vibrant, amenity-rich community. (id:53193)
1 Bedroom
1 Bathroom
700 - 799 sqft
Team Glasser Real Estate Brokerage Inc.
7 - 175 Glengariff Drive
Southwold, Ontario
Quick Possession Home - The Clearing at The Ridge, One floor freehold condo, appliances package included. Unit A2 boasts 1230 sq ft of finished living space. The main floor comprises a Primary bedroom with walk in closet, an additional bedroom, main floor laundry, a full bathroom, open concept kitchen, dining and great room with electric fireplace and attached garage. The basement optional to be finished to include Bedroom, bathroom and Rec room. Outside a covered Front and rear Porch awaits. (id:53193)
2 Bedroom
1 Bathroom
1200 - 1399 sqft
Sutton Group Preferred Realty Inc.
28 - 175 Glengariff Drive
Southwold, Ontario
Quick Possession Home - The Clearing at The Ridge, One floor freehold condo , full appliances package included. Washer, Dryer, Stove, Dishwasher, Refrigerator and Microwave. Unit D12 boasts 1500 sq ft of finished living space. The main floor comprises a Primary bedroom with walk in closet and ensuite, an additional bedroom, main floor laundry, a full bathroom, open concept kitchen, dining and great room with electric fireplace and attached garage. The basement optional to be finished to include Bedroom, bathroom and Rec room. Outside a covered Front and rear Porch awaits. 120 Dollar condo fees per month (id:53193)
2 Bedroom
2 Bathroom
1100 - 1500 sqft
Sutton Group Preferred Realty Inc.

