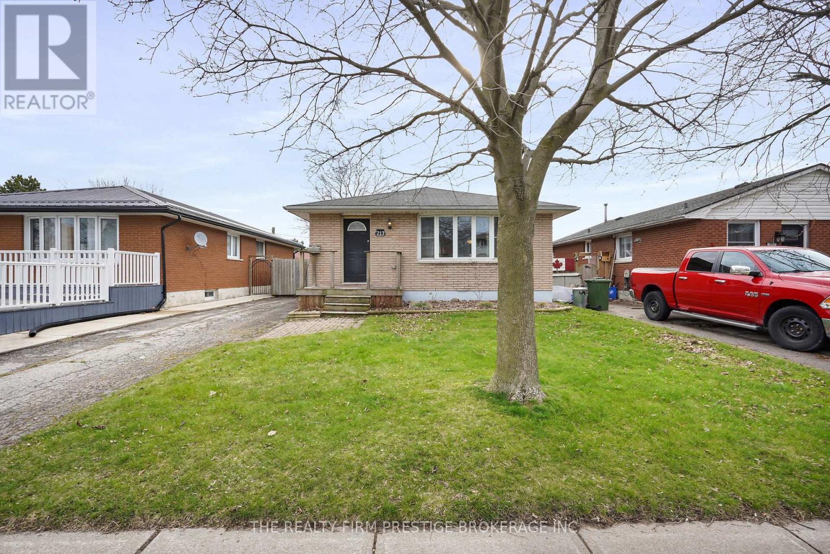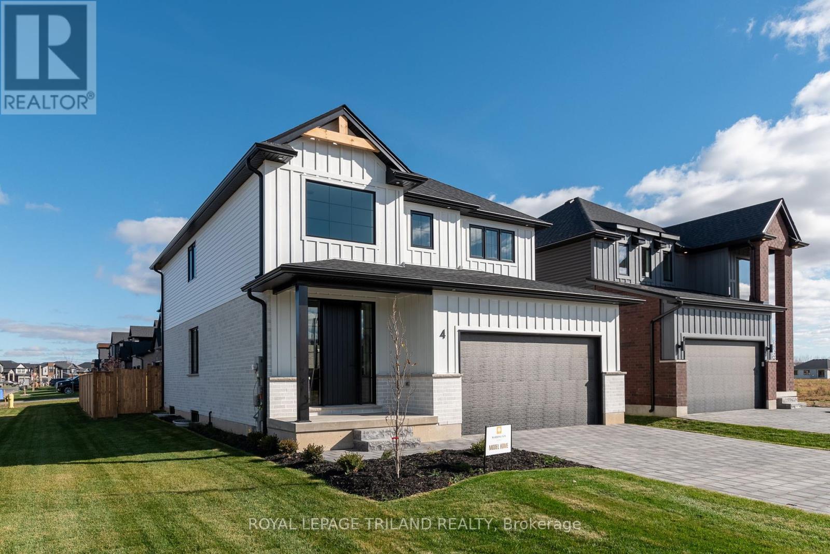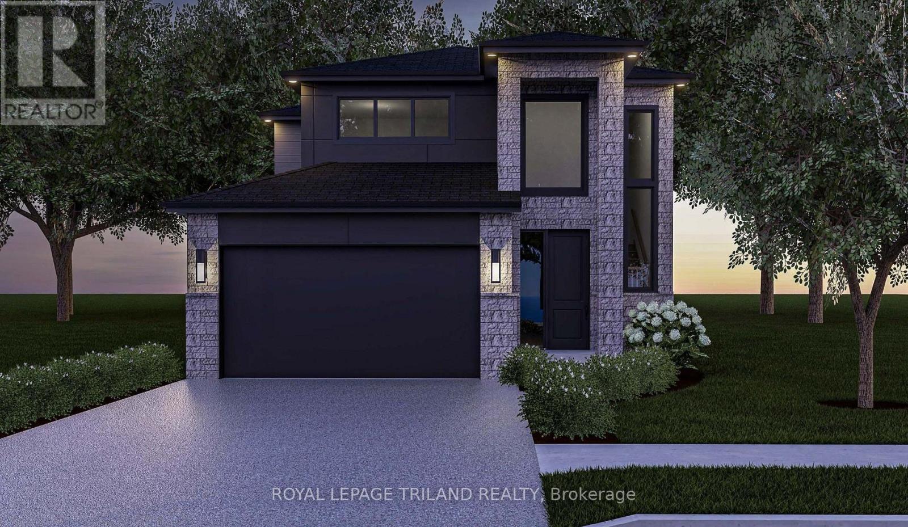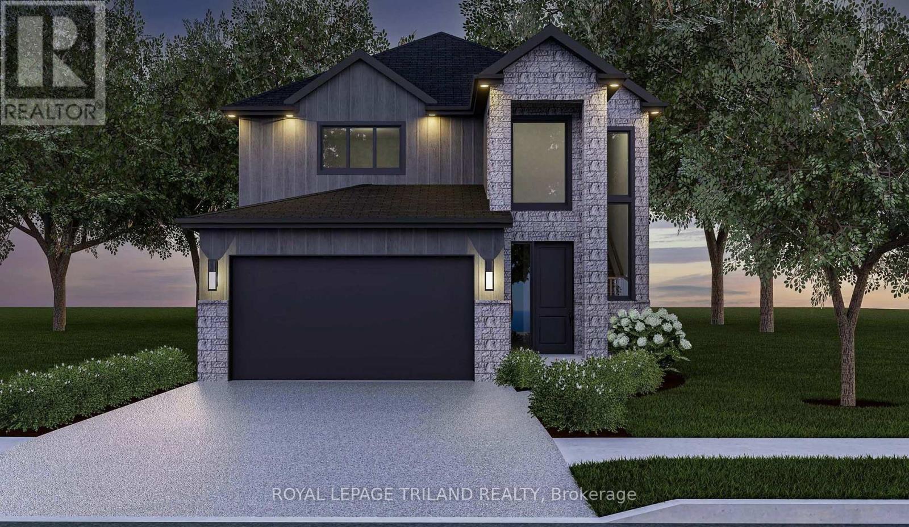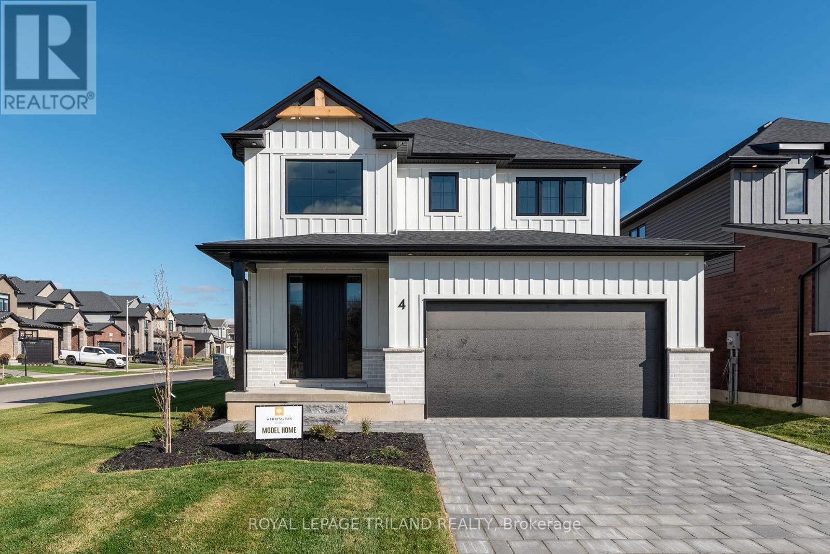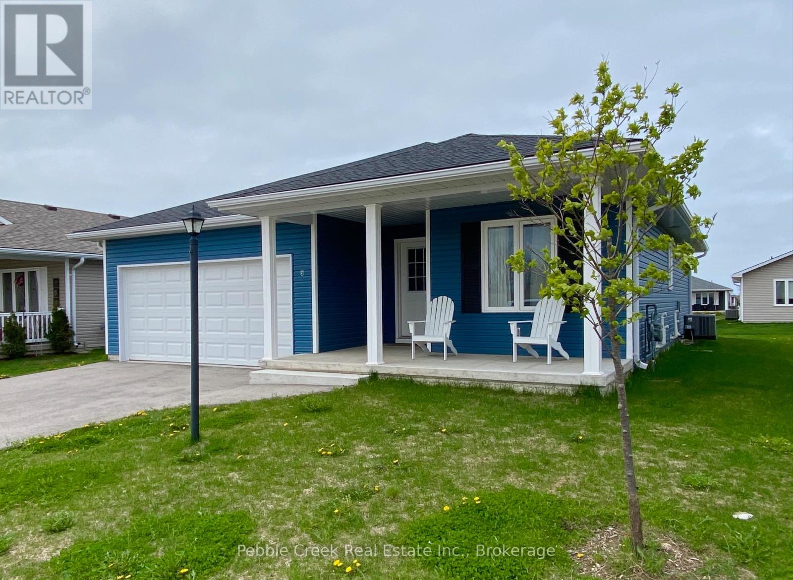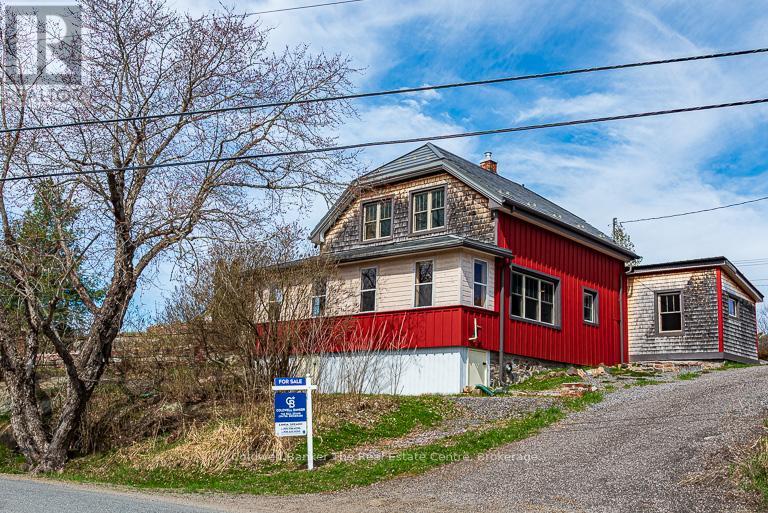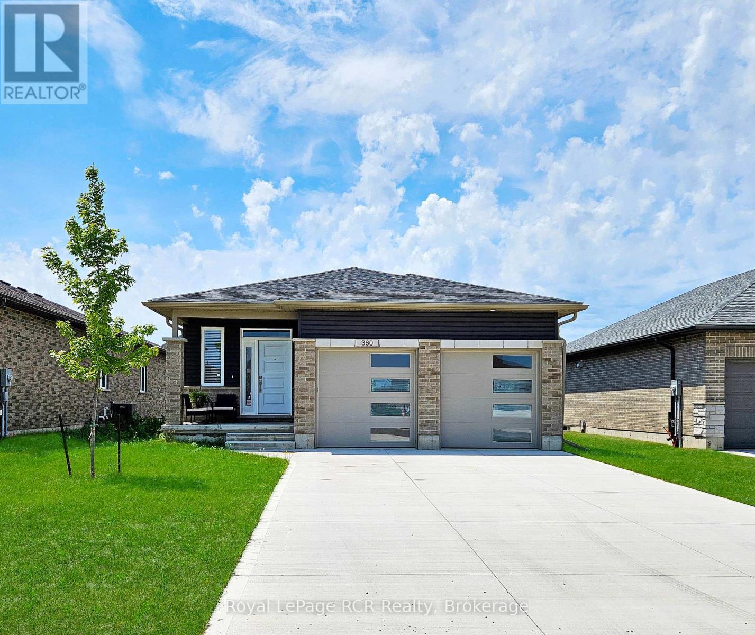4 - 101 Swales Avenue
Strathroy-Caradoc, Ontario
NO NEED TO WAIT, THIS UNIT IS READY TO GO!! Welcome to Carroll Creek, by Werrington Homes in beautiful Strathroy! The development is now over 75% sold out & we are down to our remaining final few units! This listing represents the "Starlilly" interior plan with 1,966 sq ft of above grade finished space! The main floor plan offers a bright open concept living space with ample natural light & lots of pot lights, with open sight lines between the living room, kitchen, & dining area that make it easy for people to mingle & conversations to flow. Family & guests can gather around a focal living room electric fireplace, while dinner finishes in a thoroughly modern kitchen anchored by a large island & additional seating. In addition to the premium stainless appliance package (INCLUDED!!), you'll also enjoy the sleek quartz counters accompanied by lots of storage in premium cabinets with soft close hardware. Upstairs three nicely-sized bedrooms await, with tremendous natural light & ample storage! The primary also has a spa-worthy 4 piece ensuite complete with walk-in shower, & dual vanity. There's a fully equipped laundry room on this level, plus a nicely appointed 4 piece main bath. The unfinished lower level with raised ceiling heights & a large egress window is perfect for additional storage, or as an option, a full 3pc bath, rec room & bedroom can be finished which adds over 700 sq ft of living space! Carroll Creek is conveniently located in the South West side of Strathroy with countless amenities all within walking distance! Great restaurants, Canadian Tire, Wal-Mart, LCBO, parks, West Middlesex Memorial Centre are all just a stone's throw away! Low monthly fee ($80 approx.) to cover common elements of the development (green space, snow removal on the private road, etc). This listing and the photos represent the actual unit for sale. (id:53193)
3 Bedroom
3 Bathroom
1500 - 2000 sqft
Royal LePage Triland Realty
213 Highview Drive
St. Thomas, Ontario
Welcome to 213 Highview Dr! Discover the perfect blend of comfort, space, and opportunity in this solid all-brick bungalow, ideally located in a sought-after neighbourhood close to great schools, parks, shopping, and everyday amenities. The main floor offers a warm and inviting layout with a spacious eat-in kitchen, and an open-concept living and dining area, ideal for family gatherings and everyday living. Three generous bedrooms and a full bathroom provide plenty of room for growing families. The finished basement features a large rec room, a home office, and an outdoor side entrance leading directly to the lower level, making it a prime candidate for conversion into a legal secondary suite or in-law unit. Whether you're looking to accommodate extended family or generate rental income, the possibilities are there. Enjoy outdoor living in the fully fenced backyard, perfect for kids, pets, and entertaining. Whether you're a growing family looking for a move-in-ready home, looking to downsize, or an investor seeking a smart addition to your portfolio, this property offers flexibility and long-term value. (id:53193)
3 Bedroom
1 Bathroom
1100 - 1500 sqft
The Realty Firm Prestige Brokerage Inc.
43 Allister Drive
Middlesex Centre, Ontario
TO BE BUILT! Werrington Homes is excited to announce the launch of their newest project in beautiful Kilworth Heights West! Priced from $849,900, the builder has created 6 thoughtfully designed floorplans offering either 3 or 4 bedroom configurations and ranging in size from 1,751 - 2,232 sq ft above grade. Werrington is known for offering high quality finishes, at affordable pricing, and these builds are no exception! As standard all homes will be built with brick & hardboard exteriors, 9 ft ceilings on the main and raised ceilings in the lower, hardwood flooring throughout the main, generous kitchen and counter top allowances, second floor laundry, paver stone drive and walkways, ample pot lights & a 5 piece master ensuite complete with tile & glass shower & soaker tub! With the higher ceiling height and oversized windows in the basement, this offers a fantastic canvas to add additional living space if required! Follow our pre-designed basement plans that provide a rec room, 4th / 5th bedroom & bath or create your own based on your needs! Kilworth is an outstanding family-friendly community minutes from shopping and amenities in London with access to renowned schools, parks, and trails. Nothing has been left to chance: Great floorplans, reputable builder, awesome finishes, all in one of the most sought-after neighbourhoods in the area! NOTE: this listing represents the "Oakwood" plan. The interior images and virtual tour for this listing represent the "Oakwood" model home that is available for scheduled viewings. Some images may show optional upgrades. See site plan for available lots. (id:53193)
4 Bedroom
3 Bathroom
2000 - 2500 sqft
Royal LePage Triland Realty
31 Allister Drive
Middlesex Centre, Ontario
TO BE BUILT! Werrington Homes is excited to announce the launch of their newest project in beautiful Kilworth Heights West! Priced from $849,900, the builder has created 6 thoughtfully designed floorplans offering either 3 or 4 bedroom configurations and ranging in size from 1,751 - 2,232 sq ft above grade. Werrington is known for offering high quality finishes, at affordable pricing, and these builds are no exception! As standard all homes will be built with brick & hardboard exteriors, 9 ft ceilings on the main and raised ceilings in the lower, hardwood flooring throughout the main, generous kitchen and counter top allowances, second floor laundry, paver stone drive and walkways, ample pot lights & a 5 piece master ensuite complete with tile & glass shower & soaker tub! With the higher ceiling height and oversized windows in the basement, this offers a fantastic canvas to add additional living space if required! Follow our pre-designed basement plans that provide a rec room, 4th / 5th bedroom & bath or create your own based on your needs! Kilworth is an outstanding family-friendly community minutes from shopping and amenities in London with access to renowned schools, parks, and trails. Nothing has been left to chance: Great floorplans, reputable builder, awesome finishes, all in one of the most sought-after neighbourhoods in the area! NOTE: this listing represents the "Oasis" plan. The interior images and virtual tour for this listing represent the "Moonlight" model home that is available for scheduled viewings. Some images may show optional upgrades. See site plan for available lots. (id:53193)
3 Bedroom
3 Bathroom
1500 - 2000 sqft
Royal LePage Triland Realty
35 Allister Drive
Middlesex Centre, Ontario
TO BE BUILT! Werrington Homes is excited to announce the launch of their newest project in beautiful Kilworth Heights West! Priced from $849,900, the builder has created 6 thoughtfully designed floorplans offering either 3 or 4 bedroom configurations and ranging in size from 1,751 - 2,232 sq ft above grade. Werrington is known for offering high quality finishes, at affordable pricing, and these builds are no exception! As standard all homes will be built with brick & hardboard exteriors, 9 ft ceilings on the main and raised ceilings in the lower, hardwood flooring throughout the main, generous kitchen and counter top allowances, second floor laundry, paver stone drive and walkways, ample pot lights & a 5 piece master ensuite complete with tile & glass shower & soaker tub! With the higher ceiling height and oversized windows in the basement, this offers a fantastic canvas to add additional living space if required! Follow our pre-designed basement plans that provide a rec room, 4th / 5th bedroom & bath or create your own based on your needs! Kilworth is an outstanding family-friendly community minutes from shopping and amenities in London with access to renowned schools, parks, and trails. Nothing has been left to chance: Great floorplans, reputable builder, awesome finishes, all in one of the most sought-after neighbourhoods in the area! NOTE: this listing represents the "Riverstone" plan. The interior images and virtual tour for this listing represent the "Moonlight" model home that is available for scheduled viewings. Some images may show optional upgrades. See site plan for available lots. (id:53193)
3 Bedroom
3 Bathroom
1500 - 2000 sqft
Royal LePage Triland Realty
28 Allister Drive
Middlesex Centre, Ontario
TO BE BUILT! Werrington Homes is excited to announce the launch of their newest project in beautiful Kilworth Heights West! Priced from $849,900, the builder has created 6 thoughtfully designed floorplans offering either 3 or 4 bedroom configurations and ranging in size from 1,751 - 2,232 sq ft above grade. Werrington is known for offering high quality finishes, at affordable pricing, and these builds are no exception! As standard all homes will be built with brick & hardboard exteriors, 9 ft ceilings on the main and raised ceilings in the lower, hardwood flooring throughout the main, generous kitchen and counter top allowances, second floor laundry, paver stone drive and walkways, ample pot lights & a 5 piece master ensuite complete with tile & glass shower & soaker tub! With the higher ceiling height and oversized windows in the basement, this offers a fantastic canvas to add additional living space if required! Follow our pre-designed basement plans that provide a rec room, 4th / 5th bedroom & bath or create your own based on your needs! Kilworth is an outstanding family-friendly community minutes from shopping and amenities in London with access to renowned schools, parks, and trails. Nothing has been left to chance: Great floorplans, reputable builder, awesome finishes, all in one of the most sought-after neighbourhoods in the area! NOTE: this listing represents the "Ember" plan. The interior images and virtual tour for this listing represent the "Oakwood" model home that is available for scheduled viewings. Some images may show optional upgrades. See site plan for available lots. (id:53193)
3 Bedroom
3 Bathroom
2000 - 2500 sqft
Royal LePage Triland Realty
23 Allister Drive
Middlesex Centre, Ontario
To Be Built: Werrington Homes is excited to announce the launch of their newest project in beautiful Kilworth Heights West! Priced from $849,900, the builder has created 6 thoughtfully designed floorplans offering either 3 or 4 bedroom configurations and ranging in size from 1,751 - 2,232 sq ft above grade. Werrington is known for offering high quality finishes, at affordable pricing, and these builds are no exception! As standard all homes will be built with brick & hardboard exteriors, 9 ft ceilings on the main and raised ceilings in the lower, hardwood flooring throughout the main, generous kitchen and counter top allowances, second floor laundry, paver stone drive and walkways, ample pot lights & a 5 piece master ensuite complete with tile & glass shower & soaker tub! With the higher ceiling height and oversized windows in the basement, this offers a fantastic canvas to add additional living space if required! Follow our pre-designed basement plans that provide a rec room, 4th / 5th bedroom & bath or create your own based on your needs! Kilworth is an outstanding family-friendly community minutes from shopping and amenities in London with access to renowned schools, parks, and trails. Nothing has been left to chance: Great floorplans, reputable builder, awesome finishes, all in one of the most sought-after neighbourhoods in the area! NOTE: listing images and virtual tour for this listing represent the "Oakwood" plan model that is available for scheduled viewings. Some images may show optional upgrades. See site plan for available lots. (id:53193)
4 Bedroom
3 Bathroom
2000 - 2500 sqft
Royal LePage Triland Realty
16 Allister Drive
Middlesex Centre, Ontario
TO BE BUILT! Werrington Homes is excited to announce the launch of their newest project in beautiful Kilworth Heights West! Priced from $849,900, the builder has created 6 thoughtfully designed floorplans offering either 3 or 4 bedroom configurations and ranging in size from 1,751 - 2,232 sq ft above grade. Werrington is known for offering high quality finishes, at affordable pricing, and these builds are no exception! As standard all homes will be built with brick & hardboard exteriors, 9 ft ceilings on the main and raised ceilings in the lower, hardwood flooring throughout the main, generous kitchen and counter top allowances, second floor laundry, paver stone drive and walkways, ample pot lights & a 5 piece master ensuite complete with tile & glass shower & soaker tub! With the higher ceiling height and oversized windows in the basement, this offers a fantastic canvas to add additional living space if required! Follow our pre-designed basement plans that provide a rec room, 4th / 5th bedroom & bath or create your own based on your needs! Kilworth is an outstanding family-friendly community minutes from shopping and amenities in London with access to renowned schools, parks, and trails. Nothing has been left to chance: Great floorplans, reputable builder, awesome finishes, all in one of the most sought-after neighbourhoods in the area! NOTE: this listing represents the "Sunridge" plan. The interior images and virtual tour for this listing represent the "Oakwood" model home that is available for scheduled viewings. Some images may show optional upgrades. See site plan for available lots. Buy today, and be in your brand new home by fall of 2025!! (id:53193)
4 Bedroom
3 Bathroom
2000 - 2500 sqft
Royal LePage Triland Realty
0 Parkside Avenue
South Bruce Peninsula, Ontario
Great Building Lot close to Berford Lake, build your dream home or your summer cottage. (id:53193)
Sutton-Sound Realty
9 Sweet Water Drive N
Ashfield-Colborne-Wawanosh, Ontario
Wow! This turn-key former model home comes totally furnished! Beautiful open-concept bungalow located just a short walk from the lake in the very desirable "Bluffs at Huron!" This immaculate "Creekview" model offers many upgrades including quartz counter tops with undermount sinks, kitchen cupboards with crown moulding, Moen faucets, premium flooring and pot lights throughout. Step inside from the inviting covered front porch and you will be impressed with the bright open concept. The kitchen features an abundance of cabinetry with premium upgraded appliances including counter depth refrigerator, Samsung gas stove, Bosch dishwasher and an over sized center island. The spacious living room is adjacent to the dining area which features patio doors leading to the backyard. There is also a large primary bedroom with walk-in closet and 4pc ensuite bath, spare bedroom and an additional 4 pc bathroom with laundry closet. Plenty of additional storage options are available in the home as well, including a full crawl space. Also for those wanting to keep their vehicles clean and dry there is an attached two car garage! This beautiful home is located in an upscale land lease community, with private recreation center and indoor pool and located along the shores of Lake Huron, close to shopping and several golf courses. All contents in the home with the exception of personal items are included - appliances, sofa, chairs, bedroom furniture, TV with sound bar, dining room table and chairs, linens, dishes, linen drapery, vacuum, bbq and snow blower! All you need to do is bring some clothes to what could be your furnished year round home or cottage! Call your agent today for a private viewing. (id:53193)
2 Bedroom
2 Bathroom
1100 - 1500 sqft
Pebble Creek Real Estate Inc.
945 Riverside Drive
Parry Sound Remote Area, Ontario
Britt, North of the hustle & bustle of city life you will find this location perfect for those seeking harmonious blend of Living and outdoor recreation. Britt is a gateway to Georgian Bay and the renowned Thirty Thousand islands. This welcoming community fosters strong bonds and a relaxing lifestyle. 945 Riverside Dr. known by locals as a landmark house. This 2-bedroom home has been renovated into a residence that offers over 1480 sq.ft. of living space. The primary bedroom has a semi-private ensuite, and the upper foyer has a huge walk-in closet for storage. From the Pine and slate flooring to the stamped Tin ceilings, outdoor stonework and spacious back deck this is a show piece to be admired by many. The spacious layout combines the kitchen, dining room & living room. The kitchen is equipped with essential appliances and features a classic Elmira wood cook stove, meets Ont. Building Code & insurance standards. WETT certificate available. A mass stone fireplace provides all night heating. You will find a 3 pc. Bathroom and separate laundry room on the main floor. The Sunroom offers a quiet space to enjoy the outdoors indoors. A private office/den gives space for a work from home professional, with Starlink high speed internet currently installed. The restorations offer a tranquil retreat featuring stone walkways that meander through the property. Set up your lawn chairs to enjoy the beautiful sunsets from the privacy of your yard. The area offers boating, kayaking, fishing, trail riding, or hiking. Local attractions include Grundy Lake Provincial Park, St. Amants store, hotel & Marina, Blakes Memories of Muskoka Restaurant, Wrights Marine, RCL 591. Places of worship, local fire dept. & nursing station all within the town. 50-min drive to Parry Sound 1.15 hour drive to Sudbury. Enjoy this year-round residence or a summer retreat in this charming northern unorganized township. Also noted: there is a road level parking area at the front of the stone stairs. (id:53193)
2 Bedroom
2 Bathroom
1100 - 1500 sqft
Coldwell Banker The Real Estate Centre
360 Mary Rose Avenue
Saugeen Shores, Ontario
Welcome to the beautiful shores of Lake Huron in the gorgeous area of Port Elgin. Nine foot ceilings, hardwood floors and main floor laundry are just some of the features of this tasteful, four bedroom home. Large windows, gorgeous built in white cabinet pantry and island make the functional kitchen a delight to work your magic in. Next to new stainless appliances and a beautiful Natural Gas fireplace is your focal point to be noted. Your large double garage has a separate access to the lower level for a future granny suite, or rental potential, and there's lots of space in the concrete driveway for family get togethers. The large deck provides the perfect relaxation space for the BBQ season. The primary bedroom boasts a bright, walk in closet and ensuite with a walk in shower. The second bedroom and 4 piece bath fill out the main floor, making one floor living a reality. There are two large bright bedrooms with lighted closets in the newly finished lower level and another brand new 3 piece bath with plenty of space to create the family room you've always dreamed of with pot lights and stunning, durable vinyl flooring. This is a great location for families with the proximity of the Northport Elementary School, Summerside Park and a Kindermusik school as well! Of course, don't forget the fabulous restaurants nearby for Mum and Dad! Call your Realtor to see this lovely 4 bedroom, 3 bath home today! The Tarion Warranty doesn't expire until August of 2029. Brand new sandpoint well irrigation system installed May 2025 - green grass is on the way! Some photos contain virtual staging. (id:53193)
4 Bedroom
3 Bathroom
1100 - 1500 sqft
Royal LePage Rcr Realty


