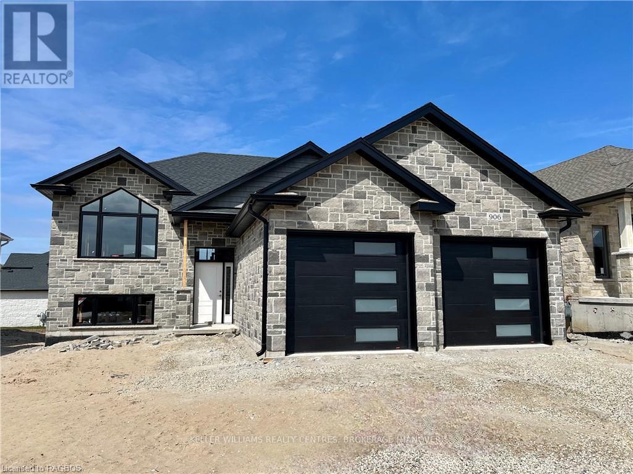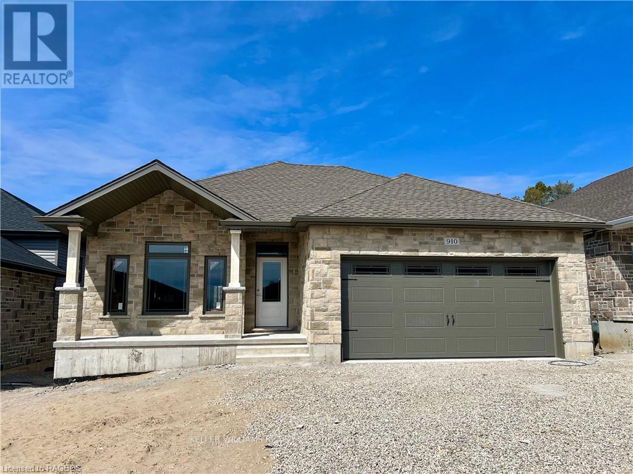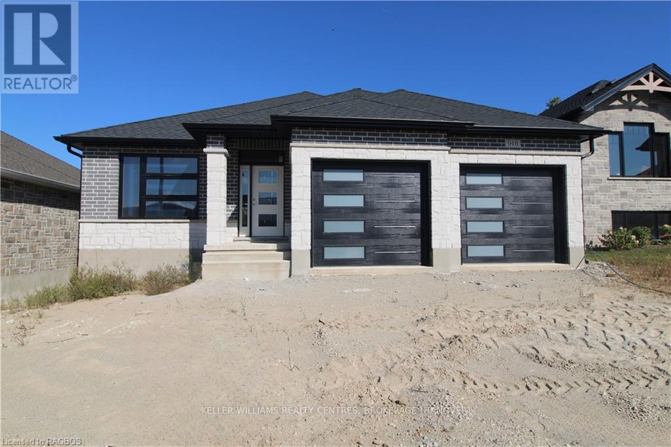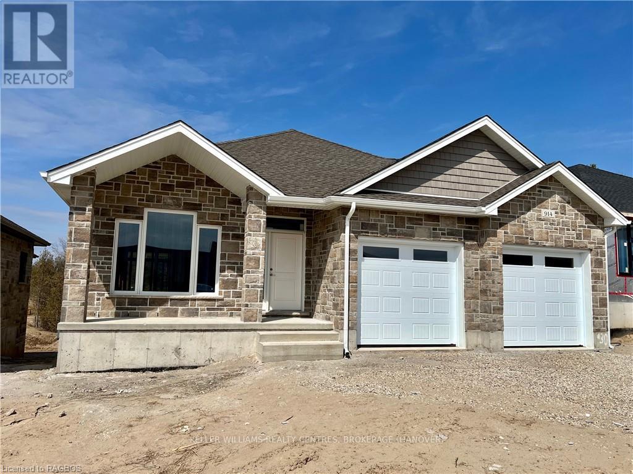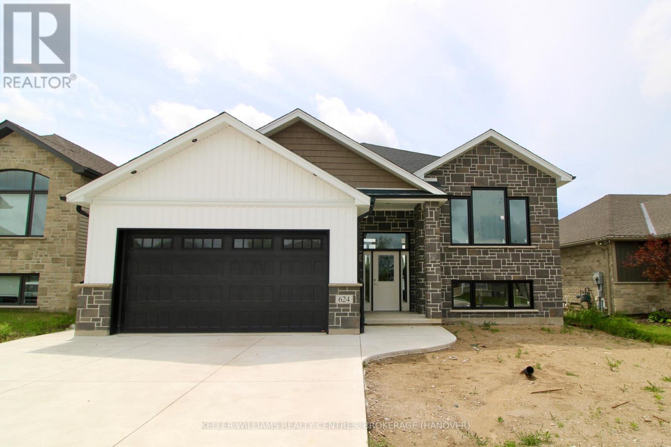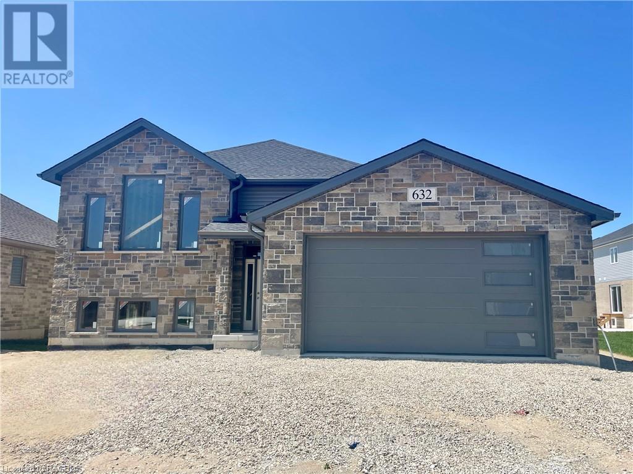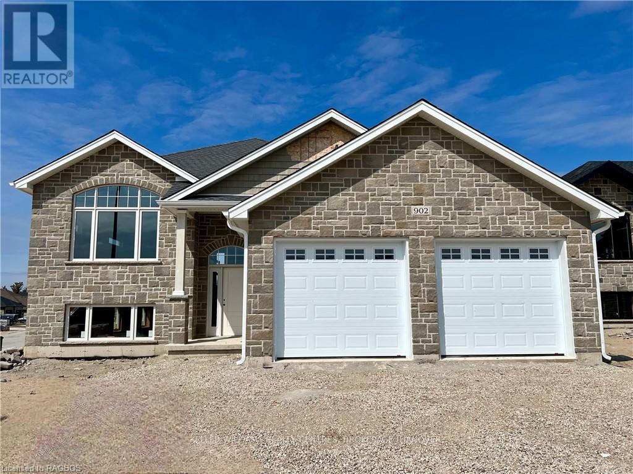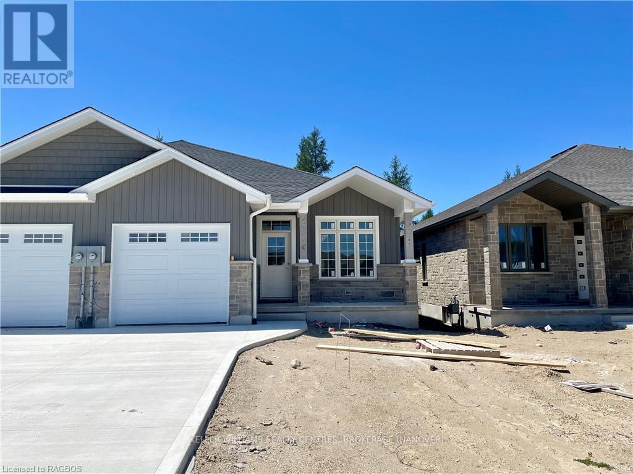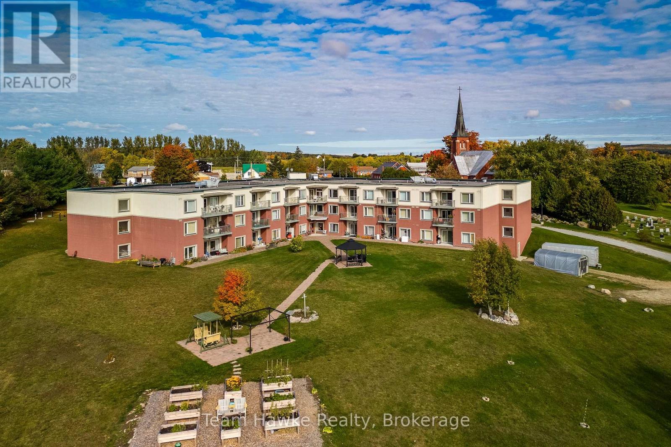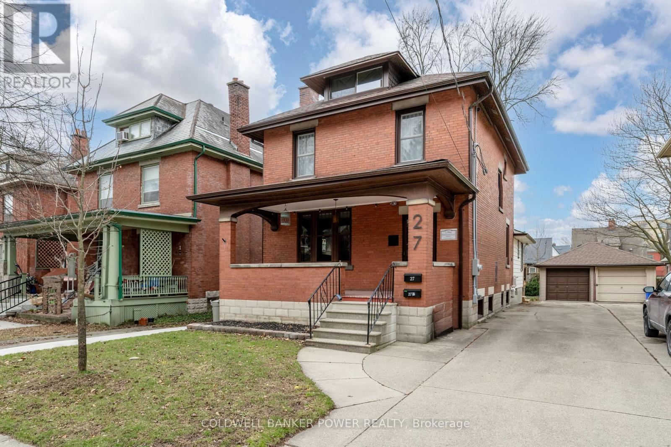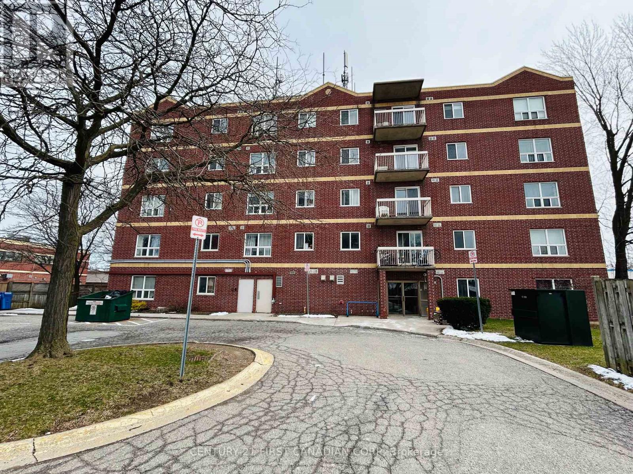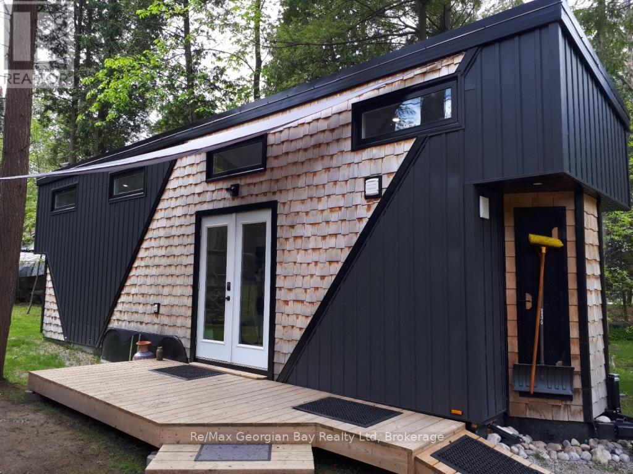906 13th Street
Hanover, Ontario
Lovely raised bungalow with walkout basement in the Cedar East subdivision in Hanover, close to many amenities. Walking into this open concept home you will notice vaulted ceilings in the living room, as well as a walkout from the dining area to a 10 X 20 partially covered deck. The kitchen offers plenty of cabinetry, island with bar seating, and stone countertops. Master bedroom offers walk-in closet and ensuite with double sinks. Also on this level is another bedroom and full bath. Lower level offers opportunity for future development. Make your own choices regarding interior finishes such as flooring, cabinets, and countertops, to suit your style. Call today! (id:53193)
4 Bedroom
3 Bathroom
1100 - 1500 sqft
Keller Williams Realty Centres
910 13th Street
Hanover, Ontario
Lovely bungalow with walkout basement in the Cedar East subdivision in Hanover , close to many amenities. Walking into this open concept home you will notice a raised ceiling in the master bedroom, as well as a walkout from the dining area to a 10 X 18 fully covered deck. The kitchen offers plenty of cabinetry, island with bar seating, and stone countertops. Also on this level is another bedroom and 2 bathrooms, along with a large laundry room. Lower level offers future development opportunity! Make your own choices regarding interior finishes such as flooring, cabinets, and countertops, to suit your style. Call today! (id:53193)
4 Bedroom
3 Bathroom
1100 - 1500 sqft
Keller Williams Realty Centres
918 13th Street
Hanover, Ontario
Lovely bungalow with walkout basement in the Cedar East subdivision in Hanover , backing onto trees and close to many amenities. Walking into this open concept home you will notice a raised ceiling in the living room, as well as a walkout from the dining area to a 12'x12 fully covered deck. The kitchen offers plenty of cabinetry, island with bar seating, and stone countertops. Master bedroom offers walk-in closet and ensuite with double sinks. Also on this level is another bedroom, full bath and laundry. Lower level offers future development potential. Make your own choices regarding interior finishes such as flooring, cabinets, and countertops, to suit your style. Lower level apartment can be accommodated for an additional cost. Call today! (id:53193)
4 Bedroom
3 Bathroom
1100 - 1500 sqft
Keller Williams Realty Centres
914 13th Street
Hanover, Ontario
Beautiful bungalow with walkout basement in the Cedar East subdivision in Hanover, backing onto trees! Walking into this open concept home you will notice raised ceilings in the living room and front bedroom as well as a walkout from the dining area to a 12 X 12 covered deck. The kitchen offers plenty of cabinetry, island with bar seating, and a sizeable walk-in pantry with shelving. Master bedroom offers walk-in closet and ensuite with double sinks. Lower level offers future development potential. Make your own choices regarding interior finishes such as flooring, cabinets, and countertops, to suit your style. Lower level apartment can be accommodated for an additional cost. (id:53193)
4 Bedroom
3 Bathroom
1500 - 2000 sqft
Keller Williams Realty Centres
624 26th Avenue
Hanover, Ontario
Now with finished basement! Lovely raised bungalow within the Cedar East subdivision in Hanover , close to many amenities. Walking into this open concept home you will notice the stylish raised ceilings in the living and dining area, as well as a walkout from the dining area to a 12' x 24 partially covered deck. The kitchen offers beautiful cabinetry, quartz counters, and an island with bar seating. Heading down to the lower level youll find a bright family room and 2 more bedrooms that could double as offices or hobby rooms! Another full bath, laundry and storage also located on this level. Call today! (id:53193)
4 Bedroom
3 Bathroom
1100 - 1500 sqft
Keller Williams Realty Centres
632 26th Avenue
Hanover, Ontario
Lovely raised bungalow in the Cedar East subdivision in Hanover, close to many amenities. Walking into this open concept home you will notice vaulted ceilings in the living room, as well as a walkout from the large dining area to a 12.4' x 16 covered deck. The kitchen offers walk in pantry, island with bar seating, and stone countertops. Master bedroom offers walk-in closet and ensuite with double sinks. Also on this level are 2 more bedrooms and full bath. Heading down to the lower level youll find laundry, a large family room and 2 more bedrooms that could double as offices or hobby rooms! Make your own choices regarding interior finishes such as flooring, cabinets, and countertops, to suit your style. (id:53193)
5 Bedroom
3 Bathroom
1100 - 1500 sqft
Keller Williams Realty Centres
902 13th Street
Hanover, Ontario
Sought after neighbourhood in Hanover and close to amenities! The main level of this raised bungalow offers 3 bedrooms, 2 bathrooms, and open concept living space with vaulted ceiling at the front of the home. Walkout from your large kitchen with island to your partially covered deck. The master bedroom has a roomy ensuite and walk in closet. Heading down to the lower level youll find the potential for a large family room and 2 more bedrooms that could double as offices or hobby rooms! Basement can be finished at an extra cost. Make your own choices regarding interior finishes such as flooring, cabinets, and countertops, to suit your style. Call today! (id:53193)
5 Bedroom
3 Bathroom
1100 - 1500 sqft
Keller Williams Realty Centres
616 25th Avenue
Hanover, Ontario
The one you've been waiting for! Semi-detached bungalow with walkout basement. Main level living with open concept kitchen/living space, dining room, 2 beds and 2 baths and main floor laundry. Walkout from your living space to the covered upper deck offering views of the trees. Bright lower level is finished with 2 more bedrooms, full bath, and large family room with gas fireplace and walkout to your beautiful back yard. Home is located in a great new subdivision of Hanover close to many amenities. (id:53193)
4 Bedroom
3 Bathroom
1100 - 1500 sqft
Keller Williams Realty Centres
108 - 333 Rue Lafontaine Road
Tiny, Ontario
Welcome to this affordable and inviting 55+ community in the heart of Lafontaine Village, Tiny, Ontario. This bright main floor unit features 1 bedroom and 1 bathroom with an open-concept kitchen, living, and dining area, plus a walk-out patio with easy access to the parking lot and nearby walking trails. The community has a warm, social atmosphere with shared amenities including a large main lounge, a second-floor conference room with kitchen and balconies, and a games and exercise room. A hotel-style guest suite is available for overnight visitors at $75 per night, and residents can enjoy additional services such as an onsite hairstylist and prepared meal delivery. Outdoor features include landscaped flower beds, raised vegetable gardens, a gazebo, and plenty of seating areas. High-speed internet and parking for residents and guests are included. Located close to a restaurant, deli, bakery, LCBO, park, and beach, this home offers the perfect blend of peaceful living and community connection in a charming village setting. (id:53193)
1 Bedroom
1 Bathroom
5000 - 100000 sqft
Team Hawke Realty
27 Belgrave Avenue
London, Ontario
Are you dreaming of refined living with the upside of rental income and investment potential? Nestled in the heart of one of London's most sought-after neighborhoods, 27 Belgrave Ave seamlessly blends timeless character with modern updates. This beautifully maintained 2.5-storey home offers 3 bedrooms, 2 full bathrooms, and a thoughtfully preserved interior that highlights original woodwork and historic charm. A stunning, brand-new kitchen serves as the heart of the home, featuring a full suite of premium Thermador appliances, custom cabinetry, and elegant finishes, making it a dream for both everyday living and entertaining. The property also includes a fully licensed 2-bedroom basement apartment with a separate entrance, currently generating $1,950 per month in rental income. Whether you're an investor or a homeowner looking to offset your mortgage, this legal suite is a rare and valuable asset. Significant upgrades to the homes electrical, plumbing, and HVAC systems ensure long-term comfort and peace of mind, while the spacious, light-filled main and upper floors provide plenty of room for family living. The undeveloped half storey provides opportunity to expand living space or investment potential. The prime location offers easy access to schools, parks, downtown amenities, and public transit, making this an ideal opportunity for those seeking both character and convenience. This is more than just a house its a smart investment and a chance to own a piece of London's history with the added benefit of rental potential. Don't miss out on this exceptional property schedule your private showing today! Full list of upgrades and expenses available upon request. 3D TOUR AT THE LINK BELOW. (id:53193)
5 Bedroom
3 Bathroom
1500 - 2000 sqft
Coldwell Banker Power Realty
404 - 626 First Street
London, Ontario
This beautifully upgraded 3-bedroom, 2-bathroom apartment, located directly across from Fanshawe College, is perfect for investors, parents looking for a home for their son or daughter, or families seeking a spacious, well-thought-out layout. With each room potentially renting for $900-$1,000, the other two rooms can cover the mortgage, allowing your child to live rent-free. The unit boasts brand-new vinyl floors, a modern kitchen, and fresh paint throughout, offering a move-in-ready space. The added convenience of two full bathrooms makes it ideal for roommates or families. The building also offers added security features, including cameras throughout, controlled entry, and an onsite supervisor, ensuring peace of mind for all residents. Conveniently located just steps from a bus stop and close to grocery stores, restaurants, gyms, and other amenities, this unit is listed at an attractive price with great cash flow potential!!! (id:53193)
3 Bedroom
2 Bathroom
800 - 899 sqft
Century 21 First Canadian Corp
91.5 King Road
Tay, Ontario
TINY HOME ONLY DOES NOT COME WITH THE LAND ~ IT NEEDS TO BE MOVED TO YOUR OWN PROPERTY WELCOME TO ONE OF TODAYS UNIQUE OPTIONS FOR A YEAR ROUND BUNKIE/GUEST HOUSE OR AN AMAZING WAY TO RELAX AFTER A COLD AND WET DAY HUNTING! THIS ADORABLE CUSTOM 32' TINY HOME HAS BEEN BUILT & DESIGNED WITH THE ULTIMATE STORAGE & BEST USE IN MIND OFFERING MANY COMFORTS OF HOME! FEATURES INCLUDE THE CAPABILITY OF 6 GUESTS, CUSTOM KITCHEN WITH BUILT IN APPLIANCES/POT LIGHTS/POT DRAWER/PULL OUT SPICE RACK AND DOUBLE GARBAGE CONTAINERS/FRIDGE CAN BE PROPANE OR ELECTRIC/OPEN SHELVING/ FARM HOUSE DOUBLE SINK, WALK OUT FRENCH DOORS TO DECK, PROJECTOR & SCREEN IN LIVING ROOM AREA, BUILT IN TABLES, STORAGE BOXES IN CEILING ABOVE SOFA, STORAGE SHELVES UNDER STAIRS TO MAIN BEDROOM LOFT, 3 PC BATHROOM WITH LARGE RAIN HEAD SHOWER/ELECTIC TOILET, AN ELECTRIC FIREPLACE, A DUCTLESS MINI-SPLIT, WASHER & DRYER CONNECTIONS, 50 GALLON WATER TANK, AS WELL AS THE ELECTRICAL SYSTEM FEATURES THE FUTURE POSSIBILITY TO ADD A SOLAR PANEL FOR OFF THE GRID LIVING OR BACK UP POWER FOR WHEN THE HYDRO GOES OFF! THIS HOME ALSO COMES WITH VERSATILE FURNISHING INCLUDED. HAVE WE PEAKED YOUR INTEREST OR CURIOSITY...***BUYER TO VERIFY WITH YOUR TOWNSHIP ON ALLOWED USES, REQUIRED PERMITS AND TO MOVE THE TINY HOME ~ TINY HOME ONLY FOR SALE NO LAND. (id:53193)
2 Bedroom
1 Bathroom
RE/MAX Georgian Bay Realty Ltd

