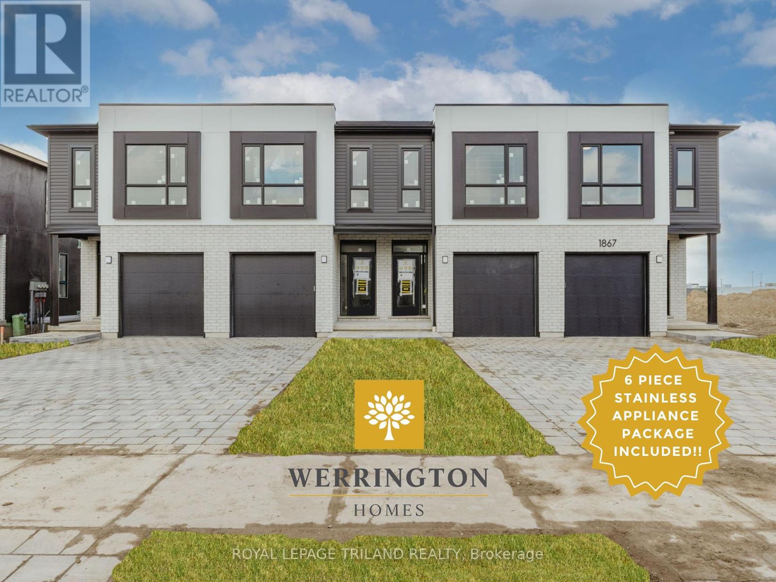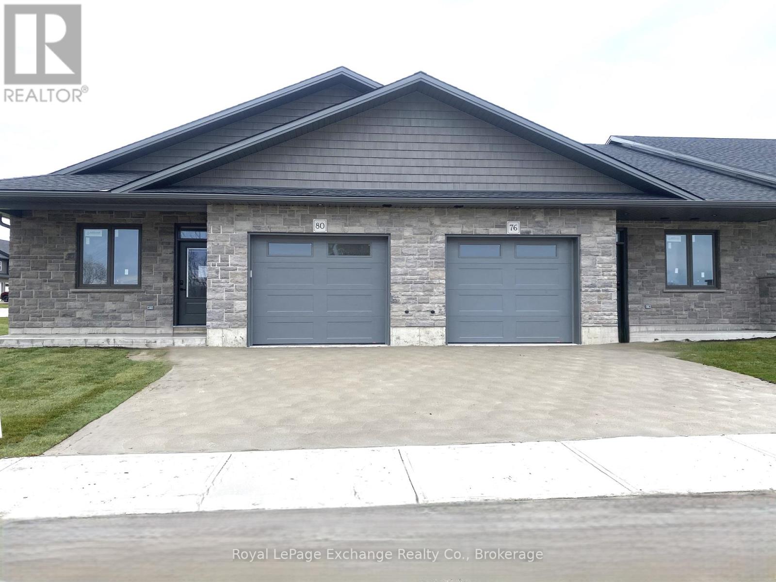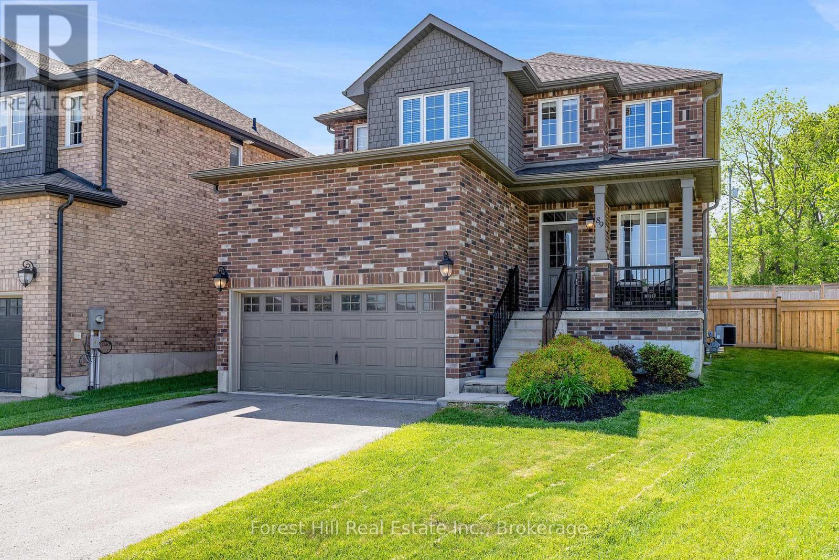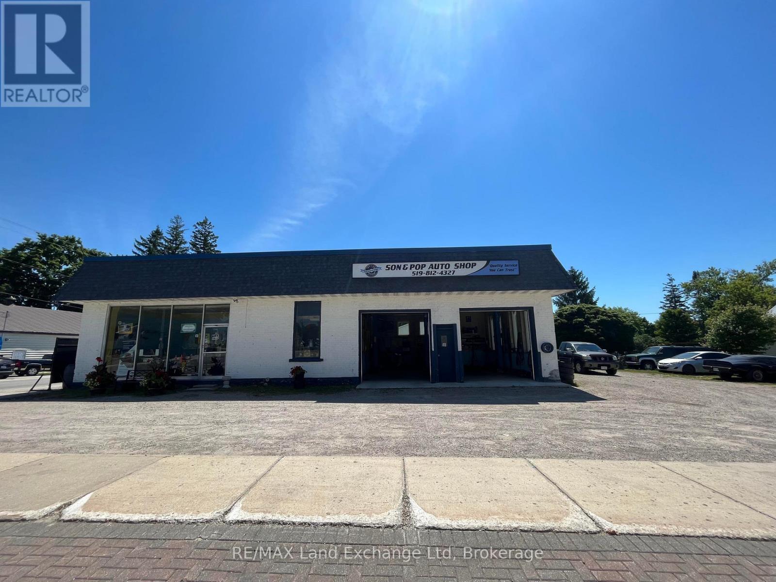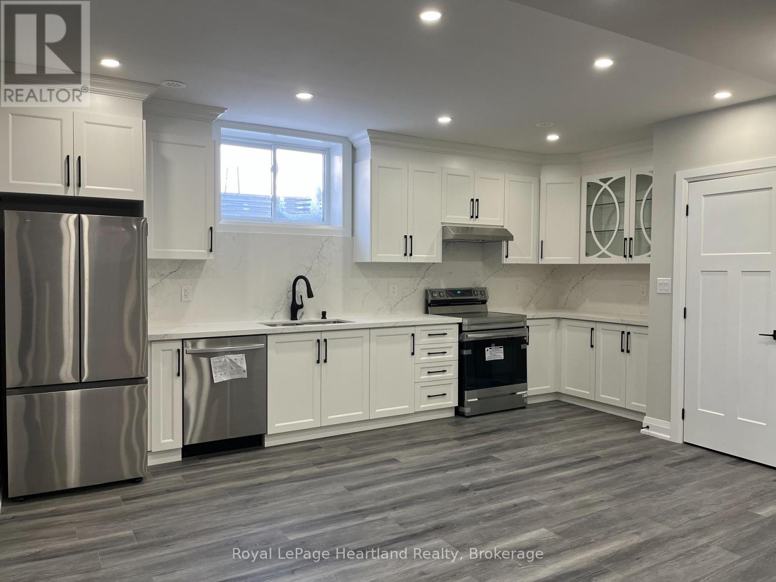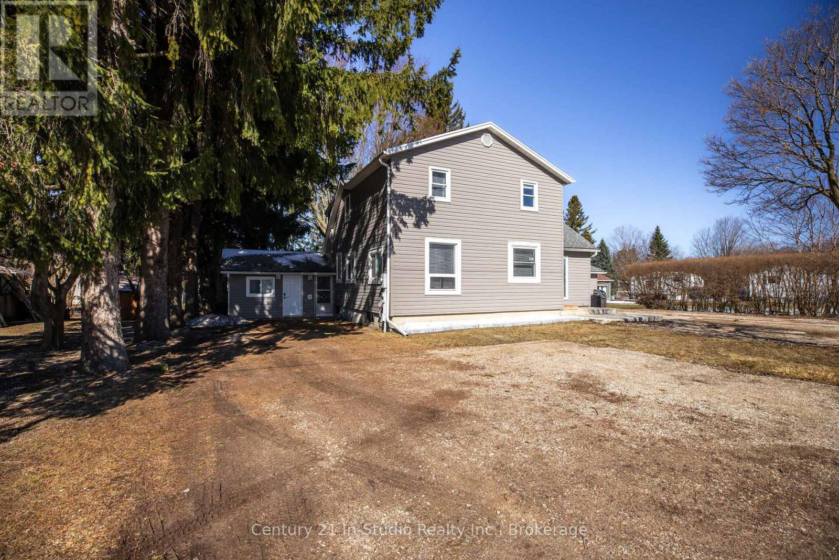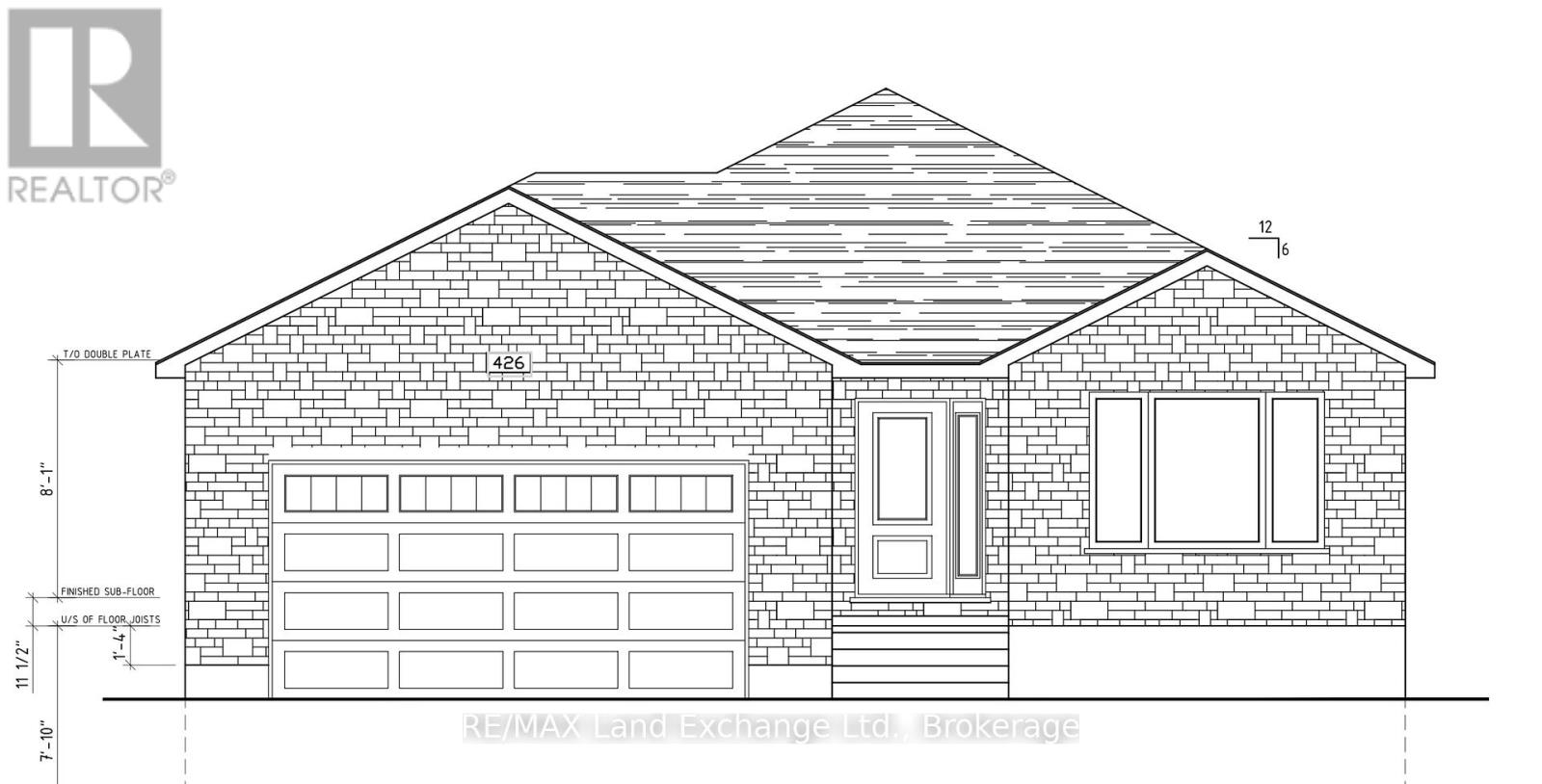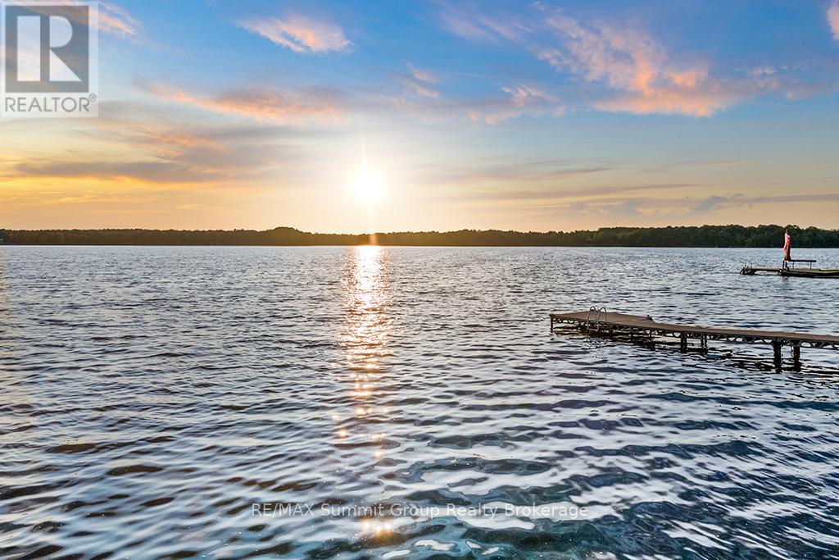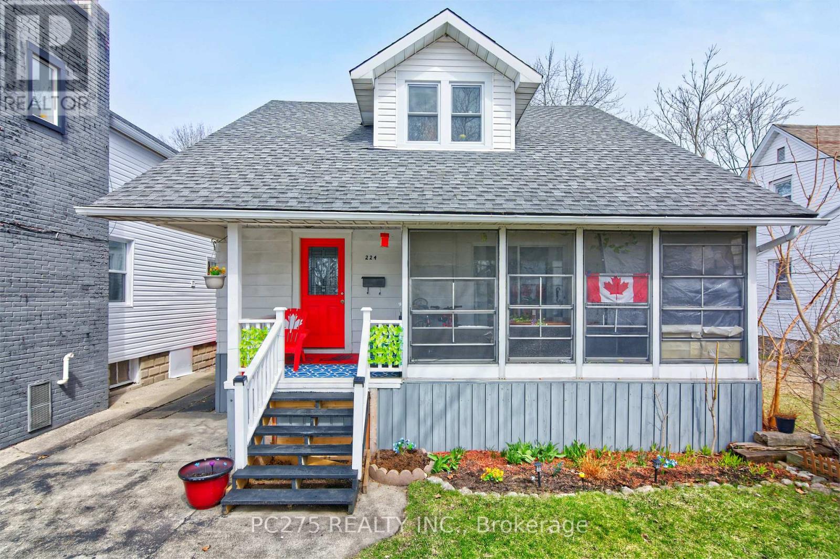1867 Dalmagarry Road
London, Ontario
MODEL HOME NOW AVAILABLE FOR VIEWING! Werrington Homes is excited to announce the launch of their newest project The North Woods in the desirable Hyde Park community of Northwest London. The project consists of 45 two-storey contemporary townhomes priced from $579,900. With the modern family & purchaser in mind, the builder has created 3 thoughtfully designed floorplans. The end units known as "The White Oak", priced from $639,900 (or $649,900 for an enhanced end unit) offer 1686 sq ft above grade, 3 bedrooms, 2.5 bathrooms & a single car garage. The interior units known as "The Black Cedar" offers 1628 sq ft above grade with 2 bed ($579,900) or 3 bed ($589,900) configurations, 2.5 bathrooms & a single car garage. The basements have the option of being finished by the builder to include an additional BEDROOM, REC ROOM & FULL BATH! As standard, each home will be built with brick, hardboard and vinyl exteriors, 9 ft ceilings on the main, luxury vinyl plank flooring, quartz counters, second floor laundry, paver stone drive and walkways, ample pot lights, tremendous storage space & a 4-piece master ensuite complete with tile & glass shower & double sinks! The North Woods location is second to none with so many amenities all within walking distance! Great restaurants, smart centres, walking trails, mins from Western University & directly on transit routes! Low monthly fee ($100 approx.) to cover common elements of the development (green space, snow removal on the private road, etc). This listing represents an Enhanced end unit 3 bedroom plan "The White Oak". *some images may show optional upgraded features in the model home* (id:53193)
3 Bedroom
3 Bathroom
1600 - 1799 sqft
Royal LePage Triland Realty
1841 Dalmagarry Road
London, Ontario
Closing dates end of May 2025. Buyer still has time to pick interior finishes. Werrington Homes is excited to announce the launch of their newest project The North Woods in the desirable Hyde Park community of Northwest London. The project consists of 45 two-storey contemporary townhomes priced from $579,900. With the modern family & purchaser in mind, the builder has created 3 thoughtfully designed floorplans. The end units known as "The White Oak", priced from $639,900 (or $649,900 for an enhanced end unit) offer 1686 sq ft above grade, 3 bedrooms, 2.5 bathrooms & a single car garage. The interior units known as "The Black Cedar" offers 1628 sq ft above grade with 2 bed ($579,900) or 3 bed ($589,900) configurations, 2.5 bathrooms & a single car garage. The basements have the option of being finished by the builder to include an additional BEDROOM, REC ROOM & FULL BATH! As standard, each home will be built with brick, hardboard and vinyl exteriors, 9 ft ceilings on the main, luxury vinyl plank flooring, quartz counters, second floor laundry, paver stone drive and walkways, ample pot lights, tremendous storage space & a 4-piece master ensuite complete with tile & glass shower & double sinks! The North Woods location is second to none with so many amenities all within walking distance! Great restaurants, smart centres, walking trails, mins from Western University & directly on transit routes! Low monthly fee ($100 approx.) to cover common elements of the development (green space, snow removal on the private road, etc). This listing represents an interior unit 2 bedroom plan "The Black Cedar". *some images may show optional upgrades* Interior model unit MLS X11891854 and exterior model unit MLS X10412790 are both complete and available for viewings! (id:53193)
2 Bedroom
3 Bathroom
1600 - 1799 sqft
Royal LePage Triland Realty
68 Mercedes Cres Road W
Kincardine, Ontario
Model suite now open. Discover the epitome of serene living with these six exquisite freehold townhomes nestled in the prestigious Golf Sands Subdivision. Embrace the luxury of NO CONDO FEES and relish in the allure of being carefree. Situated adjacent to the picturesque Kincardine Golf and Country Club and mere steps away from a pristine sand beach. Each townhome offers unparalleled elegance. Indulge in the convenience of single-floor living with over 1345 square feet of meticulously crafted space. Experience the seamless flow of open-concept living and dining areas, complemented by a spacious kitchen featuring a large pantry and 9-foot ceilings. Unwind in two generously sized bedrooms and revel in the opulence of two full bathrooms, both boasting quartz counter tops, the guest offering an acrylic tub and shower, and the ensuite featuring a custom tiled shower. Enjoy the convenience of an attached garage, complete with an automatic opener, and a meticulously landscaped front yard adorned with lush shrubs. Relax on the charming front porch or retreat to the covered rear deck, perfect for enjoying tranquil moments outdoors. Experience ultimate comfort with in-floor heating and ductless air conditioning, ensuring year-round comfort. With thoughtful features such as a concrete driveway, topsoil, sod, and designer Permacon Stone exterior finishing, each townhome exudes timeless elegance and quality craftsmanship. Rest assured with the peace of mind provided by a full Tarion warranty. Don't miss your opportunity to secure your dream home today. No need for up grades ,heat pump, trusscore on garage walls plus much more all included. $665,700 (id:53193)
2 Bedroom
2 Bathroom
1100 - 1500 sqft
Royal LePage Exchange Realty Co.
89 Lockerbie Crescent
Collingwood, Ontario
Stunning all-brick two-storey home in Mountain Croft Subdivision. This Abbey 2 model is 2625 sq ft and has a large pie shaped lot and room for tons of parking. This residence features four spacious bedrooms plus upstairs office nook and two and a half baths. The kitchen has stainless steel appliances and beautiful dark cabinets with some glass inserts. The family room offers a gas fireplace and beautiful hardwood flooring. Main floor den offers a great space for you to work from home. Fully fenced yard, 9' ceilings, air conditioning and blinds makes this home ready to move in. Upgraded basement height with large windows allows you to finish the basement to your desired specifications. Don't miss the opportunity to make this house your dream home. (id:53193)
4 Bedroom
3 Bathroom
2500 - 3000 sqft
Forest Hill Real Estate Inc.
679 Sandy Bay Road
Tiny, Ontario
Rare 42+ acre waterfront destination along the shores of Georgian Bay with no immediate neighbours. Enter the shared private road encased in a canopy of trees and venture into a world of your own. Resort life at your finger tips, enjoy summer from the owned waterfront with over 100+ ft of sandy beach area to snowshoeing in your back 40 in the winter. This property has it all including natural gas and high-speed fibre internet. Westerly exposure with jaw dropping sunsets from this custom 5,900+ sq ft home. Wrap around decks, well poised walkout lower level patios and abundance of windows, offers maximized views of the Bay from almost every room. An expansive ranch style bungalow with west side primary bedroom featuring luxury 5 pc. ensuite, private access to deck and views of the bay. On the far East one can offer guests the upper level secluded in-law suite that includes, kitchen, living room with gas fireplace, one bedroom and full bath. This is conveniently separated by the peaceful and bright living room, formal dining room, kitchen with large island, breakfast nook and cozy family room with Muskoka stone finished custom wood burning fireplace, second bedroom, full bath and large laundry room. Entertain to the fullest with a sweeping lower level housing 4 bright walkout bedrooms, theatre room, full bar, games area and recreation room with yet another Muskoka stone wood burning fireplace and continued views of the Bay. Wrapping this property up with a bow are the additional features such as the 3 car attached garage with inside entry, a 1,500 sq ft detached building with shop 2 overhead doors and convenient garden door to house your boat, vehicles and other recreational toys and equipment. Not far from your private dock and fire pit area is an additional entrance to the estates network of paths by the shoreline, easy access for bringing in large equipment. Surrounded by hiking, biking, ATV trails, enjoy ski clubs, golf, shops, villages, & quaint restaurants. (id:53193)
7 Bedroom
4 Bathroom
5000 - 100000 sqft
Sotheby's International Realty Canada
504 Campbell Street
Huron-Kinloss, Ontario
Introducing a prime real estate opportunity in an unbeatable location! This property boasts a strategic position on a busy highway, ensuring maximum visibility and high customer traffic. Featuring three spacious service bays, this establishment is tailored to meet the needs of any automotive business. The recent upgrades, including garage doors, a new roof, furnace, AC, & lighting, make this property a turnkey operation, saving you time and effort in getting your business up and running. The location of this property is a key selling point. Situated on a bustling highway, it offers easy access for both customers and suppliers, ensuring a constant flow of business. The three service bays provide ample space for multiple vehicles, allowing for efficient workflow & increased productivity. Whether you are a mechanic, car wash operator, or any other automotive service provider, this property offers the ideal setup to cater to a wide range of customer needs. With recent upgrades to the garage doors, roof, furnace, AC, and lighting, you can rest assured that this property is in excellent condition. The modern and well-maintained facilities create a professional atmosphere, enhancing the customer experience and instilling confidence in your services. This property is a true turnkey operation, meaning you can start operating your business immediately upon purchase. No need to worry about extensive renovations or costly upgrades - everything is already in place for you to hit the ground running. Financing options are available to help you make this incredible opportunity a reality. Don't miss out on this chance to secure a prime real estate location for your automotive business. Contact us now to schedule a viewing and learn more about the financing options available. With its unbeatable location, excellent upgrades, and turnkey operation, this property won't stay on the market for long. Act fast and make the first step towards a prosperous future in the automotive industry! (id:53193)
2220 sqft
RE/MAX Land Exchange Ltd
206 Shearwater Trail
Goderich, Ontario
Introducing an exceptional two-bedroom, two-bathroom lower-level apartment with private entrance. This residence showcases modern craftsmanship featuring exquisite details such as tray ceilings, custom lighting, a contemporary fireplace, and luxurious underfloor heating. The spacious kitchen is outfitted with brand-new, top-of-the-line stainless steel Samsung appliances including washing machine and dryer, offering both style and function. Central heating and air conditioning ensure year-round comfort throughout the apartment. With a thoughtfully designed layout, each room is generously proportioned, while the two bathrooms are appointed with sleek, modern fixtures. The primary bedroom enjoys the added luxury of an en-suite bathroom, providing the ultimate in privacy and convenience.This apartment effortlessly combines the warmth of home with elevated, high-end finishes. Experience this distinctive living space for yourself - schedule a viewing today. (id:53193)
2 Bedroom
2 Bathroom
1500 - 2000 sqft
Royal LePage Heartland Realty
103 King Street
Kincardine, Ontario
Welcome all to 103 King Street in Tiverton Ontario. If you're looking for a great investment property or a place to call home with income generation month after month you don't want to miss this opportunity! This 9 bedroom, 4 Kitchen and 4 bathroom cashflow dream is ready for its next owner. The home currently has 6 great tenants and a strong Cap rate of 7.78%. 103 King street offers a high quality investment all while on a large lot in a great location. In order to gain a solid understanding of the layout please find the floor plan among the pictures. Please inquire for all income and expenses to the property. They have been recorded in detail and are available to those of interest. If you are looking for a great investment opportunity or a chance to live in a great space and have your mortgage paid for you this is it! For more information or to book a showing to view this great property reach out today. (id:53193)
9 Bedroom
4 Bathroom
2500 - 3000 sqft
Century 21 In-Studio Realty Inc.
309 - 95 Base Line Road W
London, Ontario
Surrounded by conveniences, the Kingsgate, 2 bedroom, 2 bath condo offering a sunny Southern exposure and . Close to Victoria Hospital, Euston & Basil-Grosvenor parks and a short distance from downtown and Wortley Village. Generous room sizes including living room, dining room, kitchen & 2 bedrooms. Features master bedroom with walk in closet and 3 piece ensuite bath, 3 ceiling fans & newer windows & blinds. In suite laundry & 5 appliances included. Well maintained building with exercise room convenient to public transit. Excellent opportunity for carefree affordable living. (id:53193)
2 Bedroom
2 Bathroom
1000 - 1199 sqft
Keller Williams Lifestyles
426 Northport Drive
Saugeen Shores, Ontario
This brand new brick bungalow is currently under construction on the South side of Northport Drive in Port Elgin. The main floor is 1302 sqft and features 3 bedrooms, a full bath, open concept living room, dining room and kitchen and laundry area. The basement is wide open and could be finished for additional $40,000 including HST. The basement would have a large family room, 2 more bedrooms, full bath and storage / utility room. Current list price includes a sodded yard, double concrete drive, central air, gas forced air heating, gas fireplace in the living room, hardwood and ceramic on the main floor, Quartz counter tops in the kitchen, 12 x 10 deck, carpet grade stairs to the basement and automatic garage door opener. Prices subject to change without notice. HST in included in the list price provided the Buyer qualifies for the rebate and assigns it to the Builder on closing (id:53193)
3 Bedroom
1 Bathroom
1100 - 1500 sqft
RE/MAX Land Exchange Ltd.
202 Lakeshore Boulevard
Grey Highlands, Ontario
Days on the lake start here, whether it's early morning fishing, Seadoo rides with the kids, or quiet sunset cruises, this waterfront lot on Lake Eugenia is your chance to build a getaway that fits your life. Tucked near the end of a quiet dead-end street, this peaceful lot offers beautiful water views, west-facing sunsets, & direct access to all the recreation Lake Eugenia is known for. One of the few remaining vacant lots on the lake, it's the perfect setting for a well-designed cottage or modest year-round home, something that blends into the natural beauty without skimping on comfort. Launch your boat, cast a line, or simply sit dockside & let the day unfold. With minimal development left in this area, this is a rare opportunity to create something fresh in a well-loved, established community. If lakeside living is on your list, this could be exactly the place to start. (id:53193)
RE/MAX Summit Group Realty Brokerage
224 Maxwell Street
Sarnia, Ontario
This charming 4-bedroom, 2-bathroom home is full of potential and perfect for first-time buyers or savvy investors. The main floor offers a seamless layout with a cozy living room, a dedicated dining area, a bedroom, and a functional kitchen. Upstairs, you'll find three additional bedrooms, providing plenty of room for family or guests. There's no shortage of storage space, and the partially finished basement includes a roughed-in area for a potential 5th bedroom. Enjoy the convenience of nearby amenities including shopping, parks, and more all within a great neighbourhood and just a 10-minute walk to scenic waterfront views. A park is located right across the street, perfect for active families. Several updates were completed, including fresh paint, new appliances, updated main floor flooring (excluding the bedroom and bathroom), a new kitchen window, updated windows in the primary bedroom and upstairs bathroom, and a new ceiling in the living room. (id:53193)
4 Bedroom
2 Bathroom
1100 - 1500 sqft
Pc275 Realty Inc.

