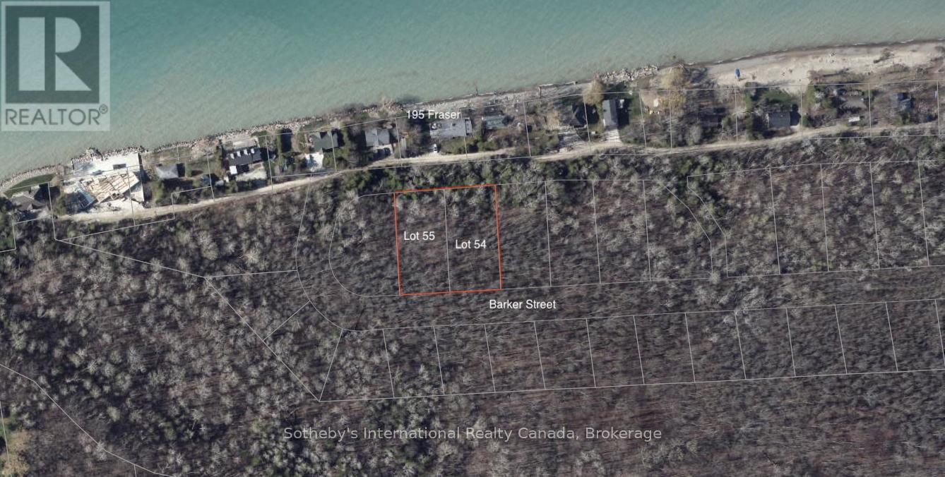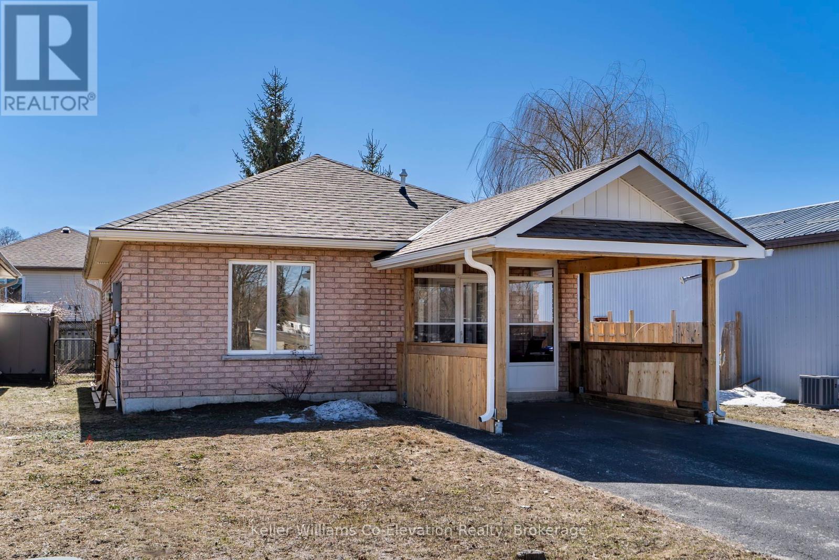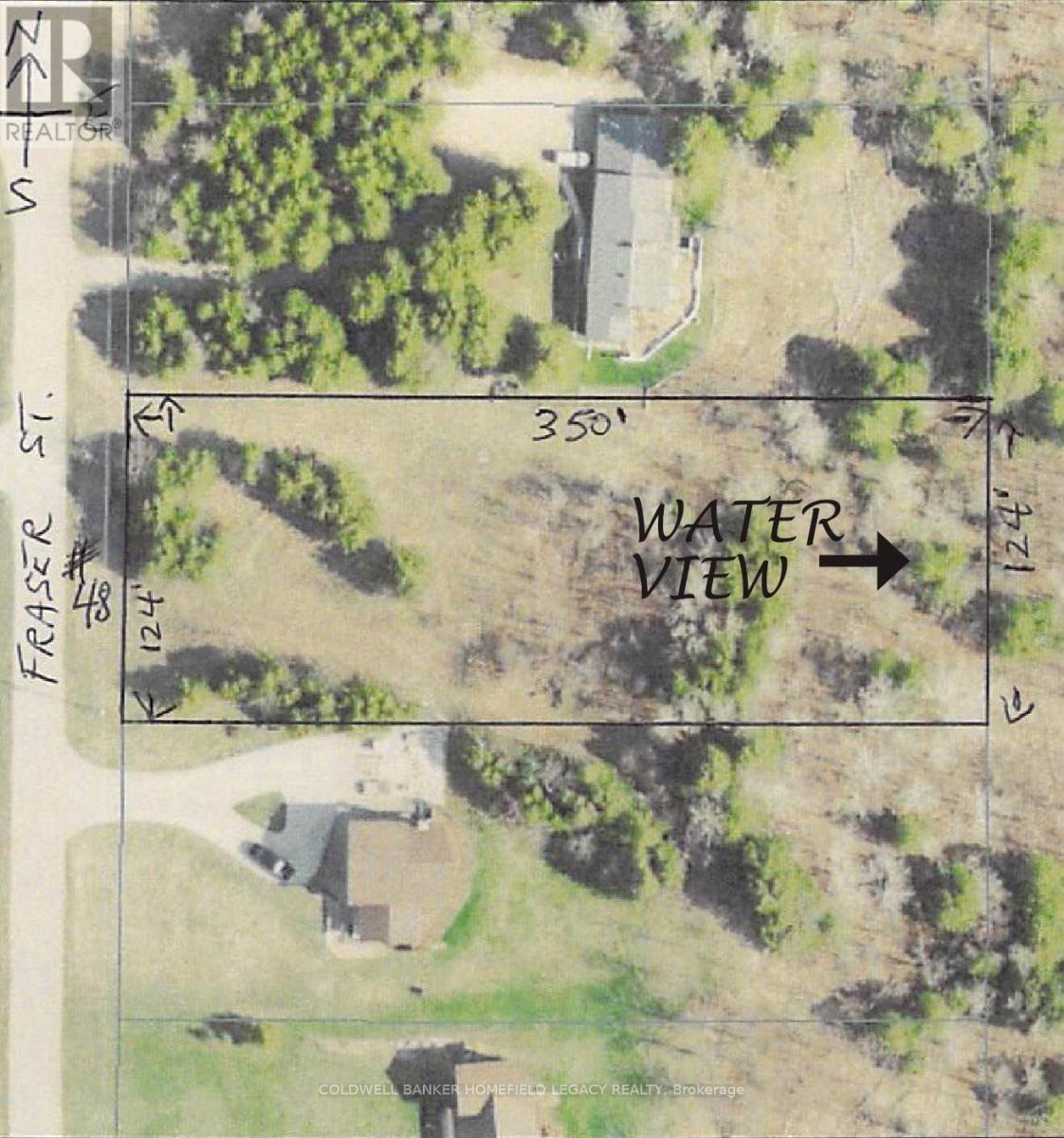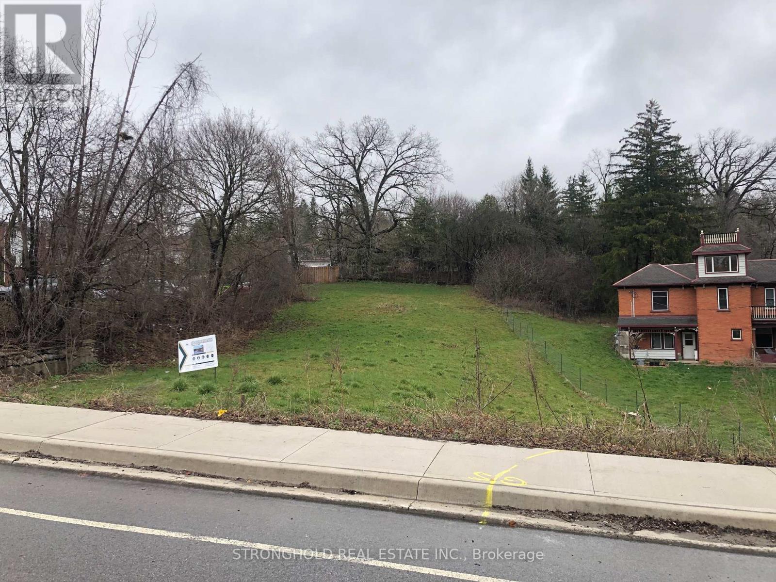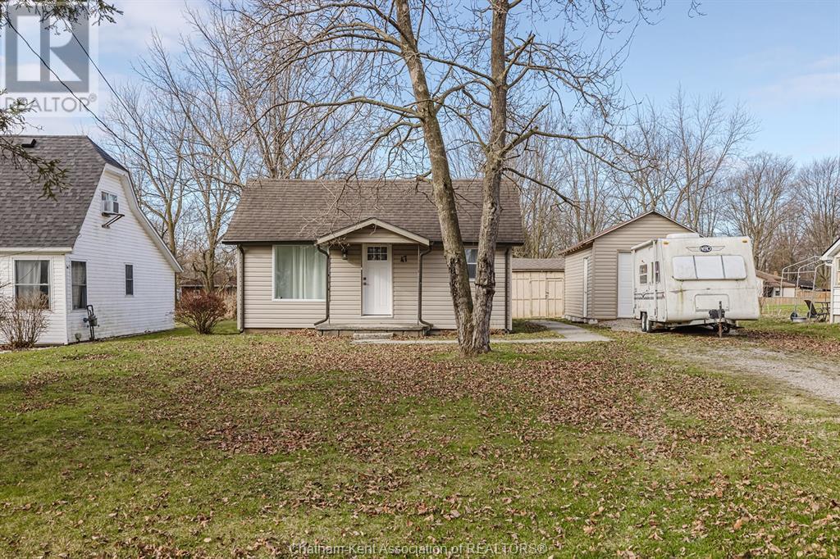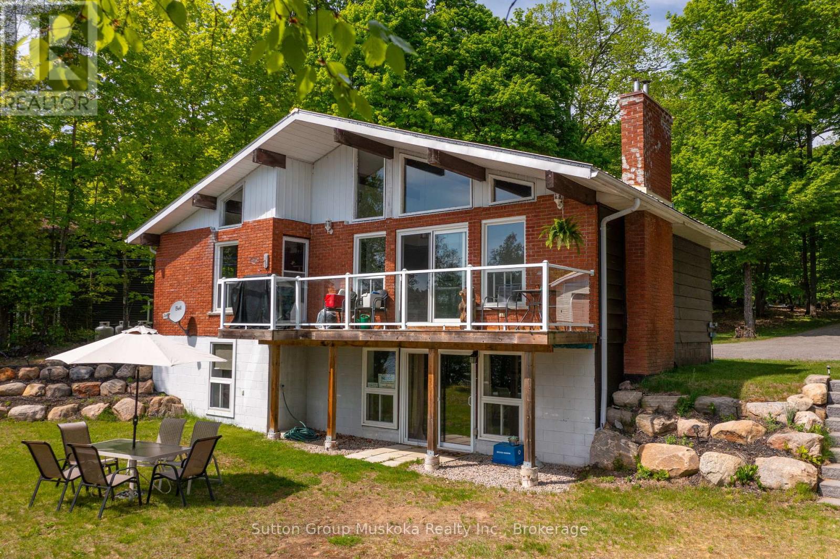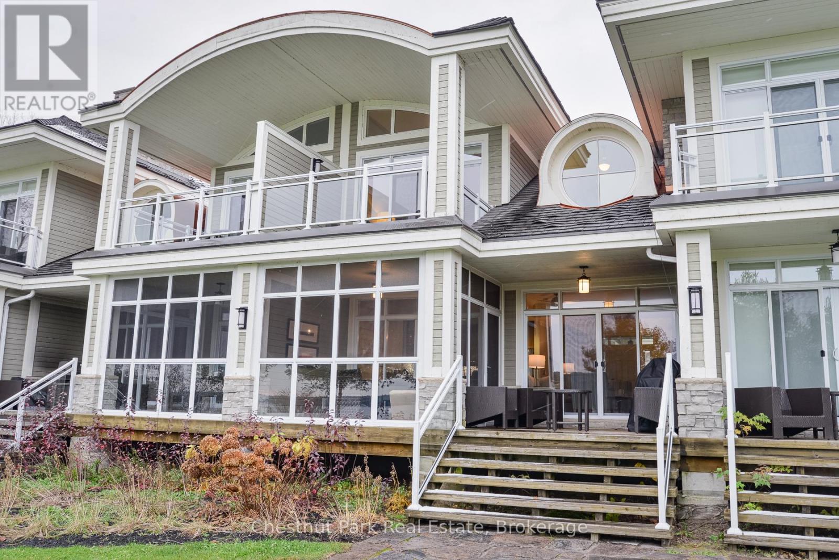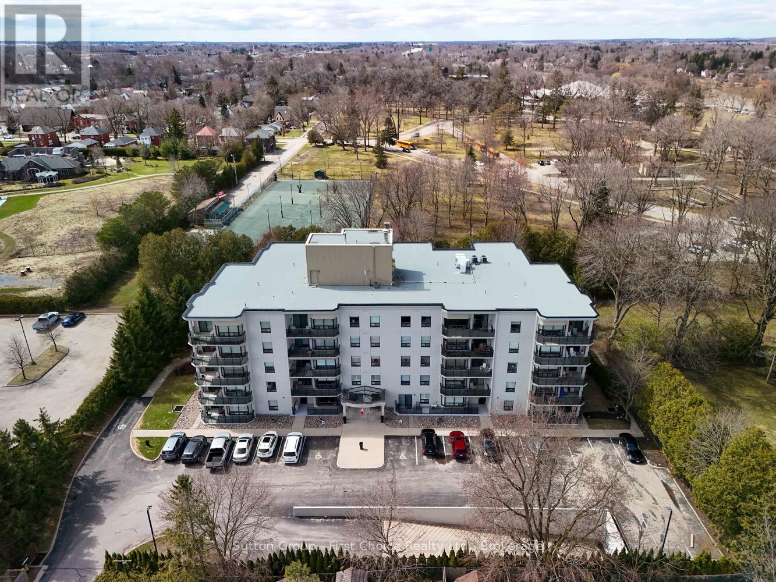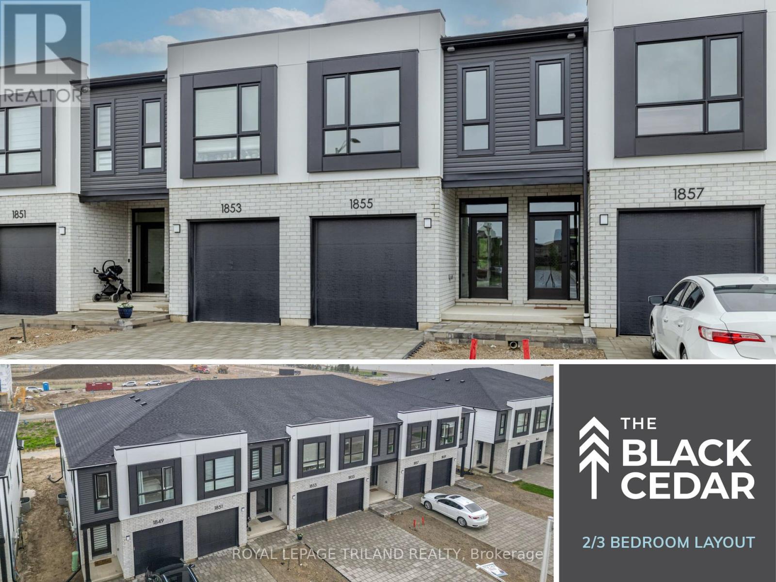54 & 55 Barker Street
Meaford, Ontario
The Ultimate Family Beach Escape with Room to Grow. Elevated above Georgian Bay with Direct water view. Two vacant Lots 54 & Lot 55 Barker St with an easement over 195 Fraser Street can optionally be purchase with 195 Fraser Street (MLS X12065634) making an ideal location to create a multi-generational family compound. (id:53193)
Sotheby's International Realty Canada
255 Yonge Street
Midland, Ontario
You will love this fantastic starter home or investment opportunity, situated in a family friendly neighbourhood close to schools, parks, walking trails and everything else you might need. This property offers the convenience of main floor living perfect for a family, retiree or someone with mobility issues. Featuring 2 bedrooms, 1 large 4-piece bathroom, a bright and cozy family room and an open concept eat-in kitchen leading to a generously sized now fully fenced backyard. Recent updates include new flooring throughout, a covered addition at the front of the home, newly constructed gazebo and fence at the side for additional privacy. Make the most of summer evenings in the enclosed front porch or back deck & take advantage of the ample parking and convenient proximity to all local amenities, and only steps away from the shores of Georgian Bay and downtown Midland. Don't let this amazing opportunity pass you by! ** This is a linked property.** (id:53193)
2 Bedroom
1 Bathroom
700 - 1100 sqft
Keller Williams Co-Elevation Realty
48 Fraser Street N
Gore Bay, Ontario
Discover the perfect canvas for your dream home at 48 Fraser Street, Gore Bay. This exceptional 1 acre vacant lot is situated on the sought-after West Bluff, offering the potential of panoramic views of the picturesque bay area. Enjoy year-round access via a well-maintained road, providing both convenience and tranquility. With its generous dimensions and the potential water vistas, this parcel presents an unparalleled opportunity to create a bespoke residence in a serene and scenic setting. Sewer, water and hydro available! (id:53193)
Coldwell Banker Homefield Legacy Realty
26 Bridge Street W
Kitchener, Ontario
Large building lot on the east side in the City of Kitchener with 66 ft. frontage. This property is Zoned RES-2.RES-2 zoning permits Single Detached home, Semi-detached, Duplex or converted dwellings. Services are available at the street. Close proximity to parks, schools and shopping. (id:53193)
Stronghold Real Estate Inc.
47 Broadway Street
Ridgetown, Ontario
Nestled in the picturesque town of Ridgetown, ON, this beautifully renovated 2-bedroom, 1-bathroom bungalow offers the perfect blend of modern comfort and classic charm. Step inside to a warm, inviting living space illuminated by energy-efficient LED lights, complemented by a sleek kitchen featuring stainless steel appliances, new countertops, and a hood fan—ideal for effortless meal prep. Both well-appointed bedrooms are bathed in natural light, while the fully updated bathroom, plumbing, and sewage system ensure peace of mind. Outside, a spacious lot on a private street boasts a brand-new detached garage for storage or tools, all enhanced by recent upgrades including the roof, siding, drywall, flooring, windows, and doors. Just 25 minutes from Chatham and an hour from London or Sarnia, this turnkey home combines small-town serenity with modern convenience, making it a rare gem for first-time buyers or retirees seeking the best of both worlds. (id:53193)
2 Bedroom
1 Bathroom
Century 21 First Canadian Corp.
562&568 East Waseosa Lake Rd Road E
Huntsville, Ontario
Welcome to your new cottage w/ the Sunny Southern Exposure on Lake Waseosa. Enjoy 234 feet of waterfront on this beautiful double lot. This 2 parcel property is being sold as one, 562 & 568 East Waseosa Lake Rd., lies on a gently sloped lot w/ flat lawns & easy entry to the water. The 3 bedroom Viceroy style home has a bank of lakeside windows allowing light to pour in the sun filled living room that overlooks the lake. The lower level is a walkout, through sliding doors to the lake. This year round home sits close to the water, and has a new furnace and central air conditioner (Oct. 2024). The kitchen is spacious with lots of light & plenty of cabinets, a view through to the living room, & a door that opens onto the large deck deck for BBQ'ing. The deck runs across the waterfront side of the house, offering a relaxing space for enjoying the peace and quiet & features glass railings for an unobstructed view. The home is infused w/ natural light during the day, & the family rooms on both levels feature fireplaces for keeping things cozy. Waseosa is a large lake w/ a quiet attitude, enjoy boating, swimming & fishing, as well as peaceful summer sunset evenings. The vacant lot has it's very own private boat launch, one of the best access points on the lake. This winterized home has 2 fireplaces for super cozy winter evenings, after a day of snowmobiling on nearby trails or downhill and cross-country skiing at nearby Hidden Valley Highlands & Arrowhead Parks. For summertime adventures hiking trails & scenic walks abound at Arrowhead and Algonquin Parks & the Limberlost Reserve. The Town of Huntsville is only 20 minutes away by car for all the amenities & shopping you will need. There are lots of opportunities here, you can build another home on the vacant lot to use as a family compound, or build as an investment to sell or rent. Recent improvements- Most of main floor lakeside windows/sliding doors, dock (2022), foundation was weeped & landscaping(2022) (id:53193)
3 Bedroom
1 Bathroom
1100 - 1500 sqft
Sutton Group Muskoka Realty Inc.
G103b2 - 1869 Muskoka 118 Road W
Muskoka Lakes, Ontario
Welcome to Touchstone Resort, low maintenance Muskoka living at its best. This Grand Muskokan 1/8th fractional ownership unit has stunning views out over Lake Muskoka and walk out beach access. This beautiful condo has a signature Muskoka room, gourmet kitchen, soaker tub in the master ensuite, bbq area and a private balcony with a beautiful lake view. B2 fraction gives owners 6 weeks of use a year plus one bonus week. Amenities include pools, hot tubs, fitness room, sports court, non-motorized water toys, a manicured beach, dock with boat parking (for an additional fee) and the children's playground. Moreover utilize the onsite spa and the restaurant on the grounds or venture into Bracebridge or Port Carling for a host of options. Just a short drive from the GTA, feel the ease of resort living at its finest spent in your own piece of paradise. Better yet this unit is pet friendly with grass right off the deck so bring your furry friends. (id:53193)
3 Bedroom
3 Bathroom
2000 - 2249 sqft
Chestnut Park Real Estate
504 - 160 Romeo Street
Stratford, Ontario
Welcome to easy living in the city of Stratford and the Upper Queens Park! This beautifully maintained 2-bedroom, 2-bathroom condo on the fifth floor of Queens Court offers the lifestyle and location you've been dreaming of. Step into a bright, open-concept living space featuring soaring 9 ceilings, crown molding, a large bay window, and rich hardwood and ceramic tile flooring throughout. The modern kitchen flows seamlessly into the dining and living areas, with sliding doors leading to a spacious south-facing balcony perfect for morning coffee in the sunshine. Enjoy the convenience of secured underground parking, a private storage unit, and ample visitor parking. Host gatherings with ease in the main floor event room, which opens directly onto a tranquil park setting. This energy-efficient building includes heat, water, lawn care, and snow removal in the condo fees, making maintenance a breeze. Located just steps from the Stratford Festival, and within walking distance of the Stratford Country Club, Municipal Golf Course, and Stratford Tennis Club, this condo offers the perfect blend of culture, recreation, and comfort. Take daily strolls along the Avon River and start each day with breathtaking views of the sunrise. (id:53193)
2 Bedroom
2 Bathroom
1000 - 1199 sqft
Sutton Group - First Choice Realty Ltd.
1855 Dalmagarry Road
London, Ontario
This unit is complete and ready to go!!! Quick closing available! Buyer still has time to pick interior finishes. Werrington Homes is excited to announce the launch of their newest project The North Woods in the desirable Hyde Park community of Northwest London. The project consists of 45 two-storey contemporary townhomes priced from $579,900. With the modern family & purchaser in mind, the builder has created 3 thoughtfully designed floorplans. The end units known as "The White Oak", priced from $639,900 (or $649,900 for an enhanced end unit) offer 1686 sq ft above grade, 3 bedrooms, 2.5 bathrooms & a single car garage. The interior units known as "The Black Cedar" offers 1628 sq ft above grade with 2 bed ($579,900) or 3 bed ($589,900) configurations, 2.5 bathrooms & a single car garage. The basements have the option of being finished by the builder to include an additional BEDROOM, REC ROOM & FULL BATH! As standard, each home will be built with brick, hardboard and vinyl exteriors, 9 ft ceilings on the main, luxury vinyl plank flooring, quartz counters, second floor laundry, paver stone drive and walkways, ample pot lights, tremendous storage space & a 4-piece master ensuite complete with tile & glass shower & double sinks! The North Woods location is second to none with so many amenities all within walking distance! Great restaurants, smart centres, walking trails, mins from Western University & directly on transit routes! Low monthly fee ($100 approx.) to cover common elements of the development (green space, snow removal on the private road, etc). This listing represents an interior unit 3 bedroom plan "The Black Cedar". *some images may show optional upgrades* Interior model unit MLS X11891854 and exterior model unit MLS X10412790 are both complete and available for viewings! (id:53193)
3 Bedroom
3 Bathroom
1600 - 1799 sqft
Royal LePage Triland Realty
794 Banyan Lane
London, Ontario
This END unit is available for purchase! Construction on this unit is about to begin! Closing before end of the year! MODEL HOME NOW AVAILABLE FOR VIEWING! Werrington Homes is excited to announce the launch of their newest project The North Woods in the desirable Hyde Park community of Northwest London. The project consists of 45 two-storey contemporary townhomes priced from $579,900. With the modern family & purchaser in mind, the builder has created 3 thoughtfully designed floorplans. The end units known as "The White Oak", priced from $639,900 (or $649,900 for an enhanced end unit) offer 1686 sq ft above grade, 3 bedrooms, 2.5 bathrooms & a single car garage. The interior units known as "The Black Cedar" offers 1628 sq ft above grade with 2 bed ($579,900) or 3 bed ($589,900) configurations, 2.5 bathrooms & a single car garage. The basements have the option of being finished by the builder to include an additional BEDROOM, REC ROOM & FULL BATH! As standard, each home will be built with brick, hardboard and vinyl exteriors, 9 ft ceilings on the main, luxury vinyl plank flooring, quartz counters, second floor laundry, paver stone drive and walkways, ample pot lights, tremendous storage space & a 4-piece master ensuite complete with tile & glass shower & double sinks! The North Woods location is second to none with so many amenities all within walking distance! Great restaurants, smart centres, walking trails, mins from Western University & directly on transit routes! Low monthly fee ($100 approx.) to cover common elements of the development (green space, snow removal on the private road, etc). This listing represents an Exterior unit 3 bedroom plan "The White Oak". *some images may show optional upgraded features in the model home* (id:53193)
3 Bedroom
3 Bathroom
1600 - 1799 sqft
Royal LePage Triland Realty
790 Banyan Lane
London, Ontario
This END unit is available for purchase! Construction on this unit is about to begin! Closing before end of the year! Werrington Homes is excited to announce the launch of their newest project The North Woods in the desirable Hyde Park community of Northwest London. The project consists of 45 two-storey contemporary townhomes priced from $579,900. With the modern family & purchaser in mind, the builder has created 3 thoughtfully designed floorplans. The end units known as "The White Oak", priced from $639,900 (or $649,900 for an enhanced end unit) offer 1686 sq ft above grade, 3 bedrooms, 2.5 bathrooms & a single car garage. The interior units known as "The Black Cedar" offers 1628 sq ft above grade with 2 bed ($579,900) or 3 bed ($589,900) configurations, 2.5 bathrooms & a single car garage. The basements have the option of being finished by the builder to include an additional BEDROOM, REC ROOM & FULL BATH! As standard, each home will be built with brick, hardboard and vinyl exteriors, 9 ft ceilings on the main, luxury vinyl plank flooring, quartz counters, second floor laundry, paver stone drive and walkways, ample pot lights, tremendous storage space & a 4-piece master ensuite complete with tile & glass shower & double sinks! The North Woods location is second to none with so many amenities all within walking distance! Great restaurants, smart centres, walking trails, mins from Western University & directly on transit routes! Low monthly fee ($100 approx.) to cover common elements of the development (green space, snow removal on the private road, etc). This listing represents an Exterior unit 3 bedroom plan "The White Oak". *some images may show optional upgraded features in the model home* (id:53193)
3 Bedroom
3 Bathroom
1600 - 1799 sqft
Royal LePage Triland Realty
1843 Dalmagarry Road
London, Ontario
Closing dates end of May 2025. Buyer still has time to pick interior finishes. Werrington Homes is excited to announce the launch of their newest project The North Woods in the desirable Hyde Park community of Northwest London. The project consists of 45 two-storey contemporary townhomes priced from $579,900. With the modern family & purchaser in mind, the builder has created 3 thoughtfully designed floorplans. The end units known as "The White Oak", priced from $639,900 (or $649,900 for an enhanced end unit) offer 1686 sq ft above grade, 3 bedrooms, 2.5 bathrooms & a single car garage. The interior units known as "The Black Cedar" offers 1628 sq ft above grade with 2 bed ($579,900) or 3 bed ($589,900) configurations, 2.5 bathrooms & a single car garage. The basements have the option of being finished by the builder to include an additional BEDROOM, REC ROOM & FULL BATH! As standard, each home will be built with brick, hardboard and vinyl exteriors, 9 ft ceilings on the main, luxury vinyl plank flooring, quartz counters, second floor laundry, paver stone drive and walkways, ample pot lights, tremendous storage space & a 4-piece master ensuite complete with tile & glass shower & double sinks! The North Woods location is second to none with so many amenities all within walking distance! Great restaurants, smart centres, walking trails, mins from Western University & directly on transit routes! Low monthly fee ($100 approx.) to cover common elements of the development (green space, snow removal on the private road, etc). This listing represents an interior unit 2 bedroom plan "The Black Cedar". *some images may show optional upgrades* Interior model unit MLS X11891854 and exterior model unit MLS X10412790 are both complete and available for viewings! (id:53193)
2 Bedroom
3 Bathroom
1600 - 1799 sqft
Royal LePage Triland Realty

