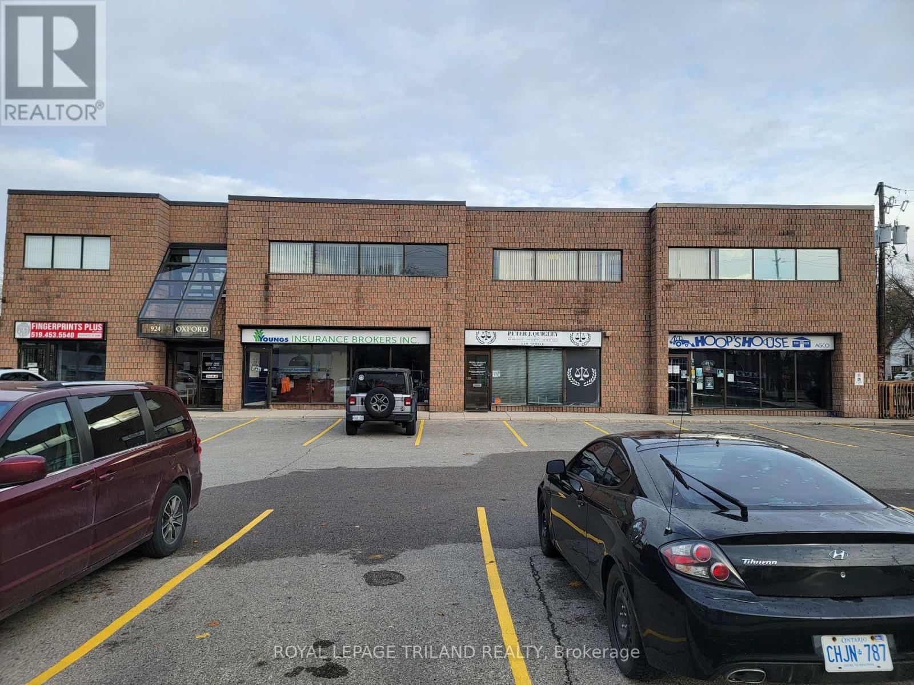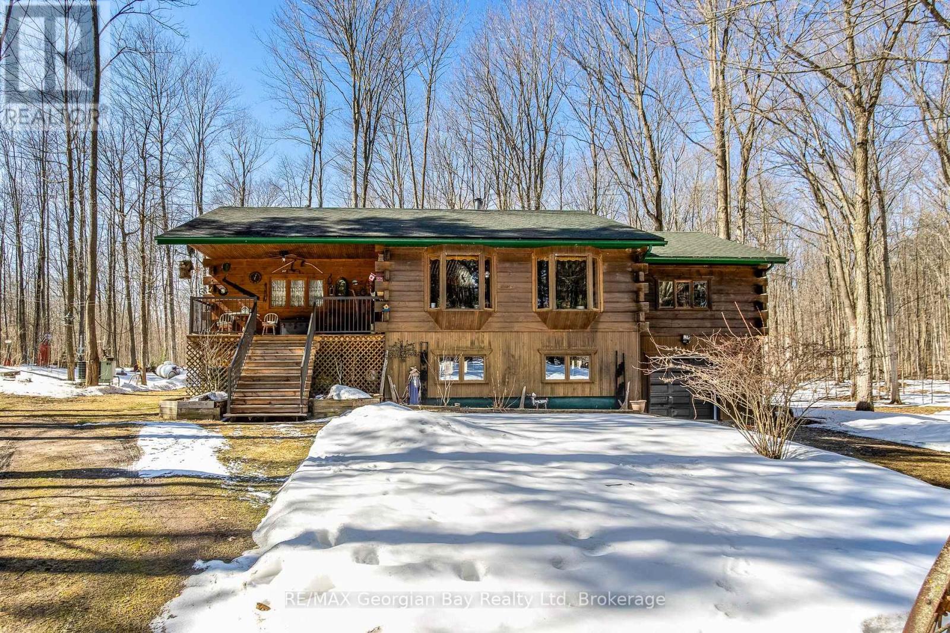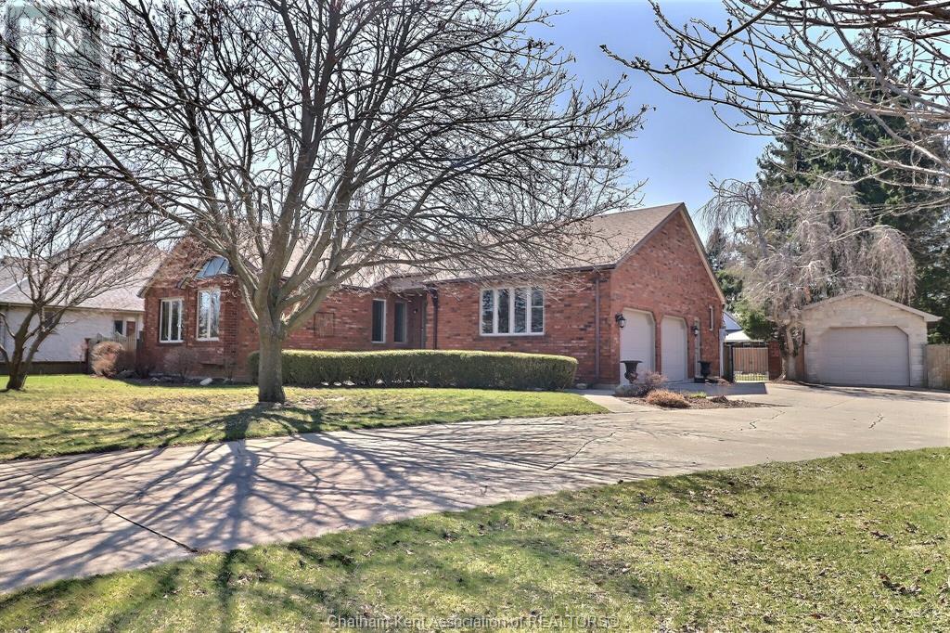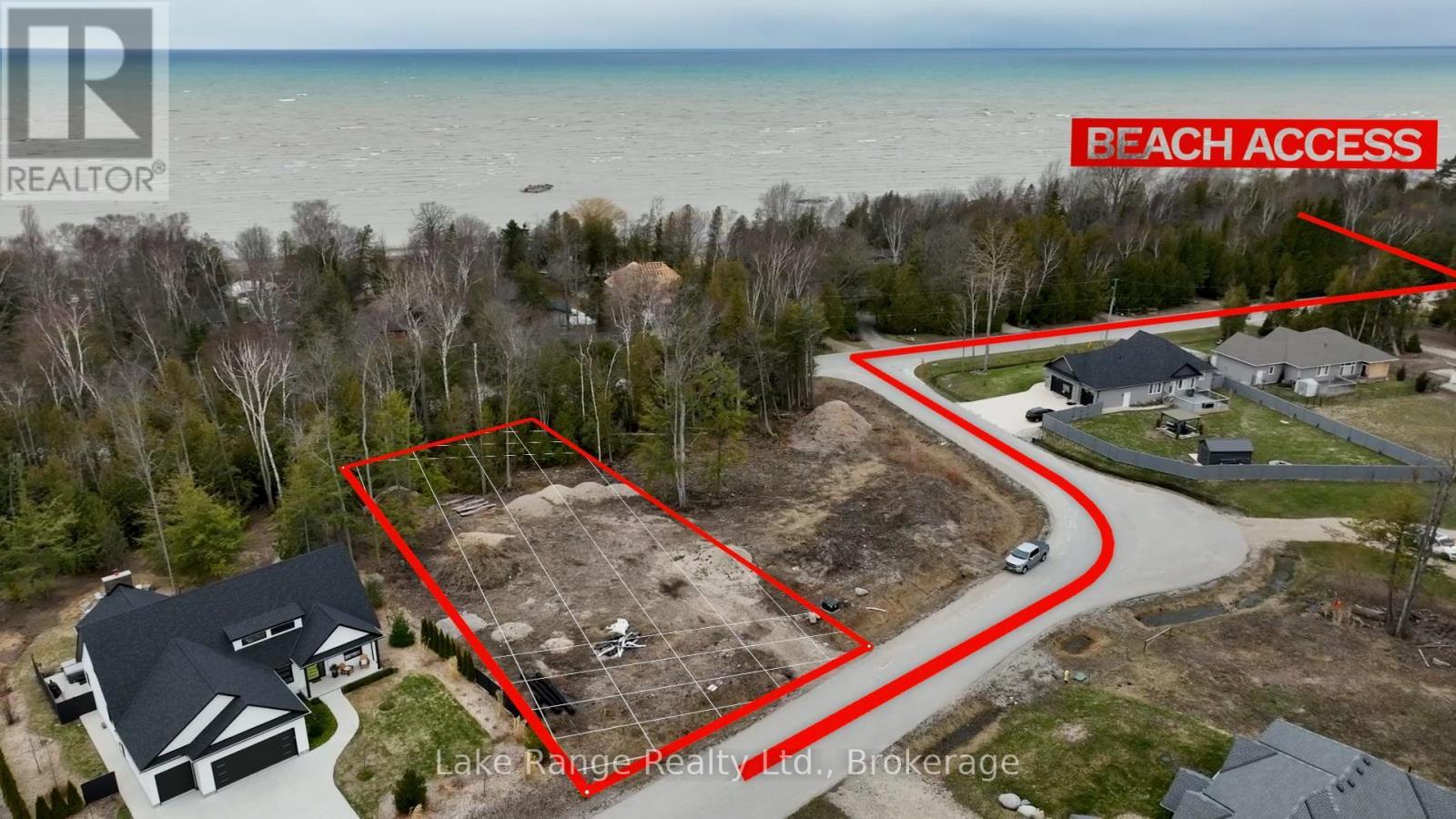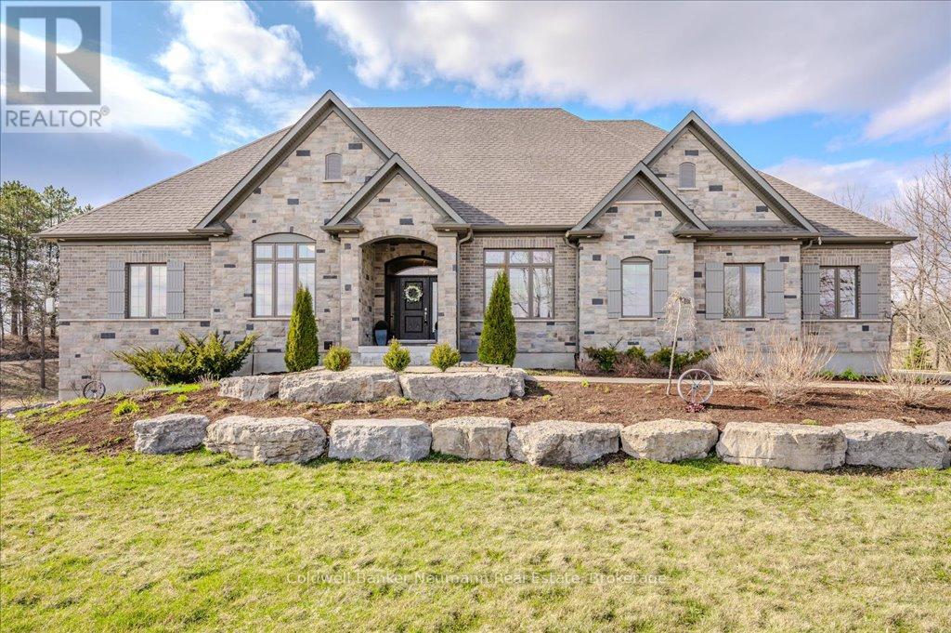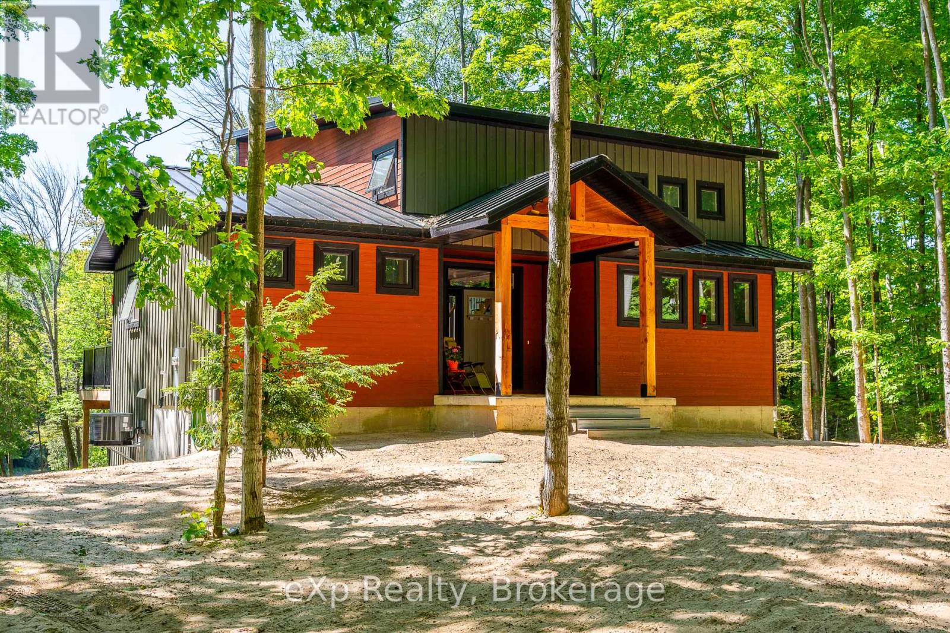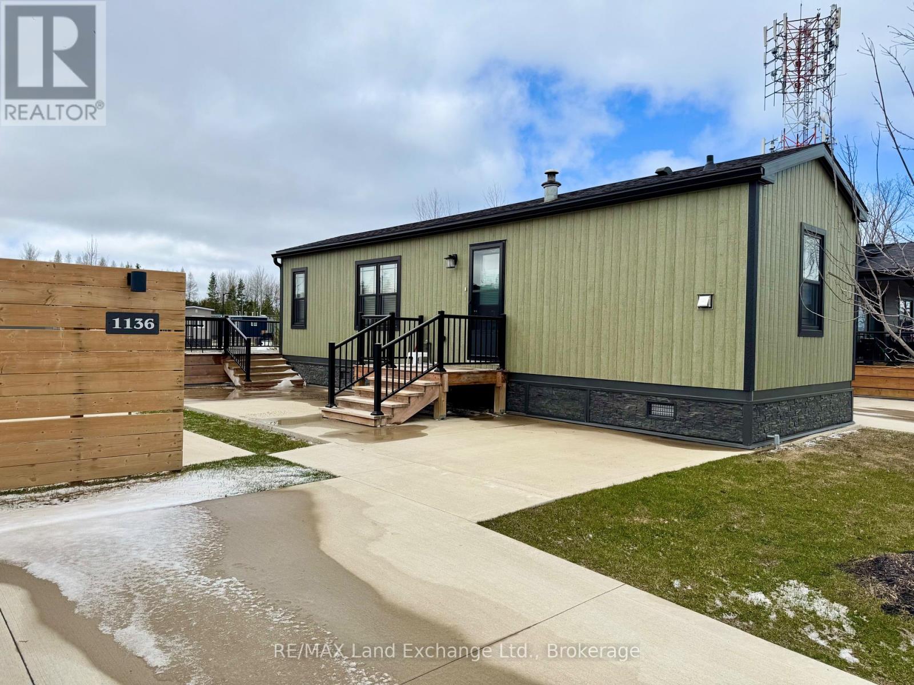3 - 924 Oxford Street E
London, Ontario
Looking to start a new business? Looking to relocate an existing one? This location has all the reasons why you should locate here. Excellent exposure with high visibility on one of London's main arterial roadways with over 20,000 vehicles per day, there is no need to look further. Plenty of onsite parking with a nice mix of other businesses in this corner, 2 storey Plaza. Best suited for professional office uses including legal, accounting, etc. High visibility pylon signage along with band sign to advertise your business. This is the place you need to be. Let's make it happen. Call today to view. (id:53193)
21648 sqft
Royal LePage Triland Realty
280 Conc 6 West Road W
Tiny, Ontario
White pine log home on 48.8 acres. Consists of 3 bedrooms, 2 bathrooms a large living room with vaulted ceilings finished in tongue and grove pine. The basement is unfinished because it is was used as a woodworking shop. Walk-out from Kitchen/Dining area to 16' x 14' patio/deck redone last year. There is a large cleared area at the front of the property to build a large detached garage/workshop. Nature is at its best with walking trails throughout the property including a pond. The property consists of white and red pine and numerous hardwood which can be used to heat the house. Heat source consists of a airtight woodstove plus a propane gas furnace. There is a Forest Management Program presently being used for this property. The property taxes noted on the listing includes the reduction in taxes with having this program. This management program is not assumable therefore an application will be required by the new owner. (id:53193)
3 Bedroom
2 Bathroom
1500 - 2000 sqft
RE/MAX Georgian Bay Realty Ltd
280 Regent Street
Blenheim, Ontario
Discover the epitome of comfort and style in this stunning ranch-style home. Featuring three spacious bedrooms and three full bathrooms, this home is designed for convenience and luxury. Step into the living room, where soaring vaulted ceilings and a cozy gas fireplace create an inviting ambiance. The updated eat in kitchen and island also has been equipped with a filtration system and a tap with reverse osmosis to purify your drinking experience. The home extends to the fully finished family room, complete with its own gas fireplace and three piece bath. The exterior offers unbeatable amenities, including an inground pool for summer relaxation and fun. A double car garage, complemented by a single car garage, provides ample space for vehicles and storage. Speaking of storage, this property offers plenty of it, ensuring all your belongings have a place. Whether you're hosting family or entertaining friends, this home has it all. Don't miss the opportunity to make it yours! (id:53193)
3 Bedroom
3 Bathroom
Gagner & Associates Excel Realty Services Inc. Brokerage
6 Sunset Place
Huron-Kinloss, Ontario
Discover the perfect canvas for your dream home or serene cottage at Sunset Place subdivision! This nearly half-acre building lot offers an exceptional picturesque setting. Enjoy the benefits of a cleared and partially wooded lot, combining both clarity and natural beauty. This spacious lot provides both open space and charming tree coverage for privacy. Just a short stroll away from the breathtaking sunsets of Lake Huron. You're all set to enjoy picturesque views and tranquil evenings. There are two convenient access points to the beach that will make it easy to indulge in lakeside leisure & adventures. Located near the Point Clark Marina, you'll have quick access to boating & fishing activities, along with a friendly community vibe. Municipal water, hydro, and natural gas are available at the lot line. Septic system will be needed.The lot is zoned R1, ideal for residential development and comes with restrictive covenants that will help maintain the integrity and value of your investment. Sunset Place is conveniently situated just a 20 km drive to Kincardine and 40 km's to Bruce Power. Seize the opportunity to create your ideal living space in this stunning environment! Vendor will build the 2637 sqft spec in the photos, or build to suit. Call for more details. (id:53193)
Lake Range Realty Ltd.
74 Gilmour Road
Puslinch, Ontario
Experience refined living in this beautifully crafted Charleston Homes bungalow, perfectly blending luxury, function, and design.Finished in 2022 and set on a picturesque 1-acre lot, this custom-built residence showcases exceptional attention to detail and premium finishes throughout.Inside, maple hardwood flooring flows across the main level, adding warmth and elegance to every space. The main floor offers three spacious bedrooms and a bright, sun-filled office just off the front entrance perfect for working from home or welcoming clients in a professional yet comfortable setting. Oversized and transom windows frame gorgeous backyard views and flood the home with natural light.Over $120,000 in Barzotti custom cabinetry and built-ins elevate both function and style, while the open-concept layout is ideal for everyday living and upscale entertaining.The triple car garage is fully equipped with automatic openers on all doors. Downstairs, the walk-out basement features a self-contained in-law suite with a separate entrance perfect for multigenerational living or guests. A professional sprung floor in the dedicated dance studio/gym adds a thoughtful touch for fitness or performance needs.Step outside to your private backyard retreat. With over $350,000 in landscaping, the expansive outdoor space includes a stunning saltwater pool, manicured gardens, and a built-in sprinkler system for effortless upkeep.Ideally located just minutes from the 401, with quick access to Guelph, Cambridge, Burlington, and surrounding areas, this home offers the perfect balance of convenience and tranquility close to the city, yet surrounded by the peace of country living. (id:53193)
4 Bedroom
4 Bathroom
2500 - 3000 sqft
Coldwell Banker Neumann Real Estate
78 Indian Trail
South Bruce Peninsula, Ontario
Discover a once-in-a-lifetime opportunity with this exceptional CUSTOM BUILT home set on approximately 10 ACRES of scenic landscape along the WATERFRONT of the Sauble River. Surrounded by tranquil woodlands and a myriad of enchanting natural elements, this property offers a unique blend of privacy and serenity. The residence exudes a charming allure, characterized by rustic wood accents, a striking fireplace, and an abundance of natural light streaming through the expansive windows. The walkout basement leads to a backyard oasis overlooking the river, perfect for unwinding and enjoying the peaceful surroundings. With 3 bedrooms and 4 bathrooms, this home is perfectly suited for those seeking a year-round retreat. Experience a sense of tranquility as you indulge in river activities such as swimming, fishing, and paddle boarding during the warmer months, and explore on-property adventures like hiking, snowshoeing, and cross-country skiing in the autumn and winter. Conveniently located near Sauble Falls, Sauble Beach, Wiarton, and the Bruce Trail, this property offers a harmonious balance between nature and modern amenities. Don't miss the opportunity to immerse yourself in the splendor of this immaculate new build. (id:53193)
3 Bedroom
4 Bathroom
1500 - 2000 sqft
Exp Realty
78 - 159 Sandringham Crescent
London, Ontario
Huge potential!! Are you looking for an easy lifestyle, that costs less? Condo living is for you! This condo has a fantastic layout! Imagine, with your modern touches how amazing this 1366sqft home will look. Enter the spacious foyer featuring a 2pc bath and head up the stairs to a generous sized living room with a cozy gas fireplace and sliding doors out to your private deck and yard. Up a few more steps is your dining area overlooking the living room! The kitchen has a bright window over the sink and plenty of cupboard space for all your culinary needs. Another 2pc bath completes this level. On the top floor you will find a master bedroom that is 12'x19'! 2 more bedrooms and a 4pc bath. On the lower level is a recreation room and laundry/utilities. Included is your own private attached garage! Have a pet you need to walk? No problem, across Wellington St. is Westminster Ponds Conservation area with 10km of walking trails and 5 ponds! You won't be spending your time cutting grass and shoveling snow! Walking distance to many amenities, minutes drive to the hospital. The $400 condo fee includes windows, roof, all exterior maintenance of building, parking, garbage disposal, and snow removal. Come and see the well manicured grounds for yourself! (id:53193)
3 Bedroom
3 Bathroom
1200 - 1399 sqft
Elgin Realty Limited
904 - 570 Proudfoot Lane
London, Ontario
End unit on the ninth floor with amazing views of forest (SW exposure). Pride of ownership is evident. Same owner since 2008. Kitchen is white with stainless steel pulls. Oversize two bedroom plus two bath unit. Ensuite. Oversize living room and dining room. End unit gets you the extra windows on the south side. Bright and spacious. Laundry in suite. Storage. One parking space. Controlled entrance. Close to the University and Cherryhill Mall and other amenities. Appliances stay. (id:53193)
2 Bedroom
2 Bathroom
1000 - 1199 sqft
Royal LePage Triland Realty
1136 Aspen Way
Saugeen Shores, Ontario
This 480sqft four-season modular home is available for you to enjoy year round or as a summer getaway. Located in Port Elgin Estates Resort just south of Port Elgin. This one bedroom home was built in 2020. The property is heated with a propane furnace, cooled with central air and serviced with municipal water and sewers. The monthly land lease including property taxes for the new owner will be $881.90 +/-. There is plenty of outdoor space on the deck or concrete patio for added enjoyment; parking for 2 cars on a concrete, and shed for storage (id:53193)
1 Bedroom
1 Bathroom
RE/MAX Land Exchange Ltd.
29 - 1080 Upperpoint Avenue
London, Ontario
The Douglas Fir offers 1,633 sq. ft. of stylish, open-concept living designed for comfort and convenience. This thoughtfully crafted two-bedroom home features a charming front bedroom with a sloped ceiling, perfect for guests or a home office, alongside a well-appointed main bath. The spacious kitchen flows seamlessly into the oversized dining area and great room, creating an inviting space for entertaining and family gatherings. A private den offers additional versatility, while the primary suite boasts a luxurious ensuite and two walk-in closets. Main floor laundry adds to the ease of one-floor living. Located in the highly desirable west London community of Whispering Pine, this maintenance-free condominium development is designed for an active, carefree lifestyle. Surrounded by scenic forest views and natural trails, residents enjoy easy access to shopping, dining, recreation, and essential services. With its final phase now selling, this is your chance to experience the perfect blend of nature, luxury, and convenience in one of London, Ontarios most sought-after neighborhoods. (id:53193)
3 Bedroom
2 Bathroom
1600 - 1799 sqft
Thrive Realty Group Inc.
115 Bloomington Way
Chatham, Ontario
Introducing luxury living in Chatham! To be built by Parkhill Custom Homes in Prestancia, this 1937sqft ranch offers a spacious and elegant layout. The grand foyer opens to an impressive design featuring 3 bedrooms and 2 full bathrooms. Enjoy open-concept living with a large kitchen, island, hidden pantry, gas fireplace in the living room and patio doors from dining room leading to a covered rear porch. Choose granite or quartz countertops and enjoy ample cabinetry with a great space to entertain. The primary wing offers a walk-in closet, tiled shower in ensuite and spacious bedroom featuring a tray ceiling. This layout includes a laundry room off the double garage and separation from secondary bedrooms providing privacy and comfort. Covered front and rear porches, high-end finishes and attention to detail throughout plus a 7 year Tarion warranty for reassurance! Please note: all images are artistic renderings and are for illustrative purposes only. Final design and finishes may vary. (id:53193)
3 Bedroom
2 Bathroom
1937 sqft
Royal LePage Peifer Realty Brokerage
801 - 1180 Commissioners Road W
London, Ontario
Tired of shoveling? Lovely Byron 3-bedroom gem penthouse with 2 underground garage spaces. This much sought after building is close to shopping, schools, restaurants, banks, library and LCBO all within walking distance. Enjoy the wonderful views of Springbank Park, with wrap-around balcony or walk across the road, take in the serenity of the park. Plenty of natural light in this well-kept, updated unit. All kitchen appliances stay, and living room TV as well. In-suite storage room. Nice indoor salt-water pool for relaxing or exercising. Lots of space for entertaining visitors in this large renovated unit. Many upgrades all with appropriate permission from Condo Corporation. Living room window has been changed with permission. This beauty won't last long. (id:53193)
3 Bedroom
2 Bathroom
1800 - 1999 sqft
Coldwell Banker Power Realty

