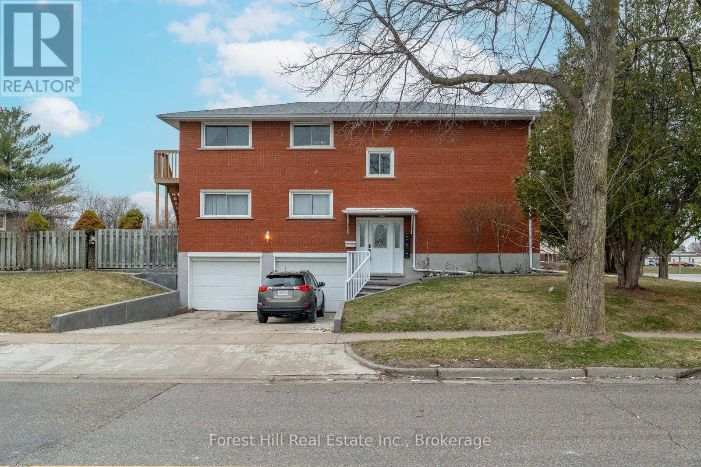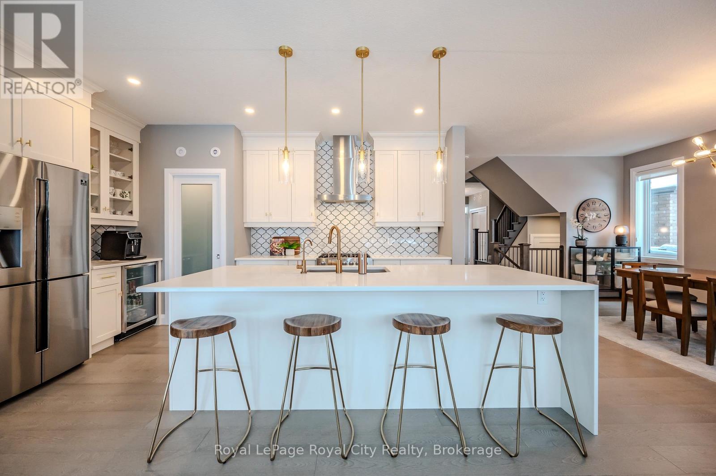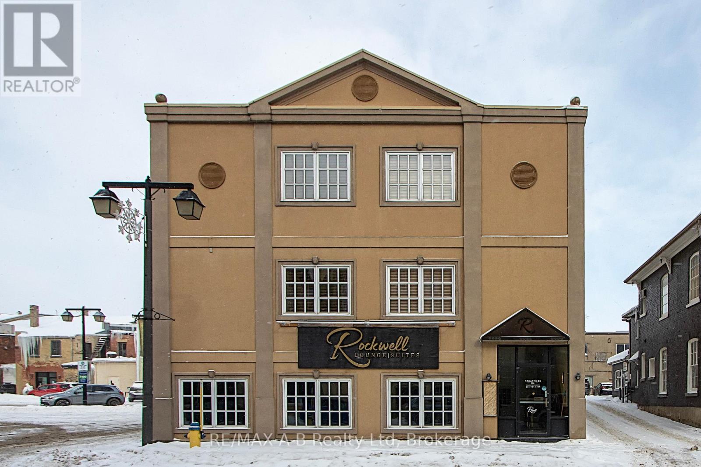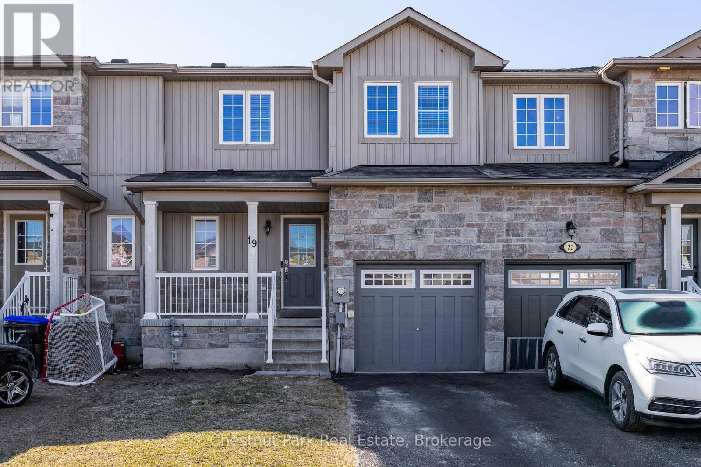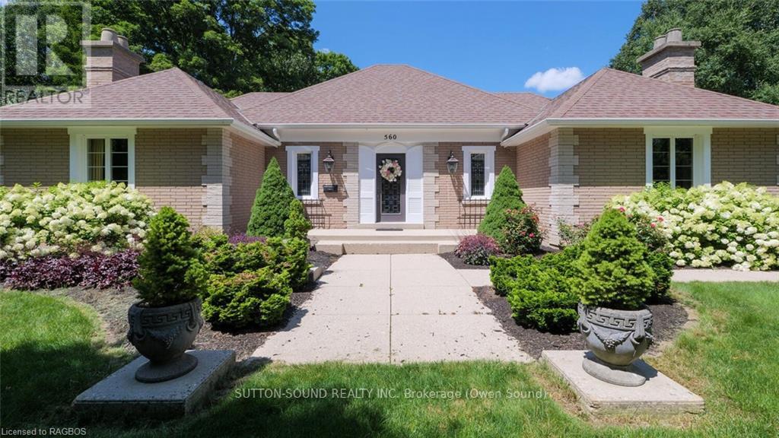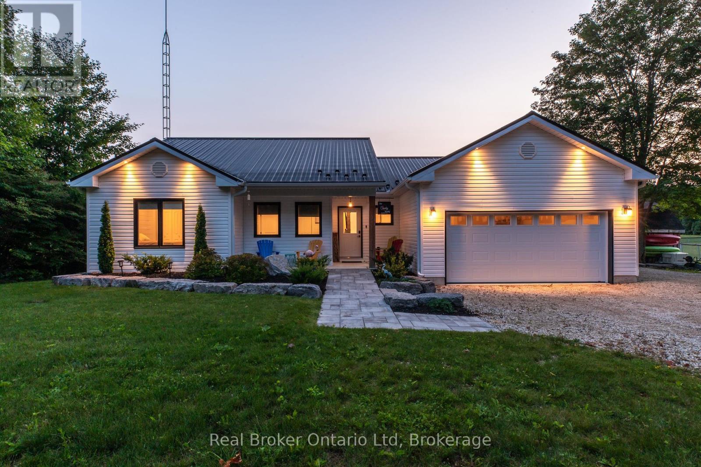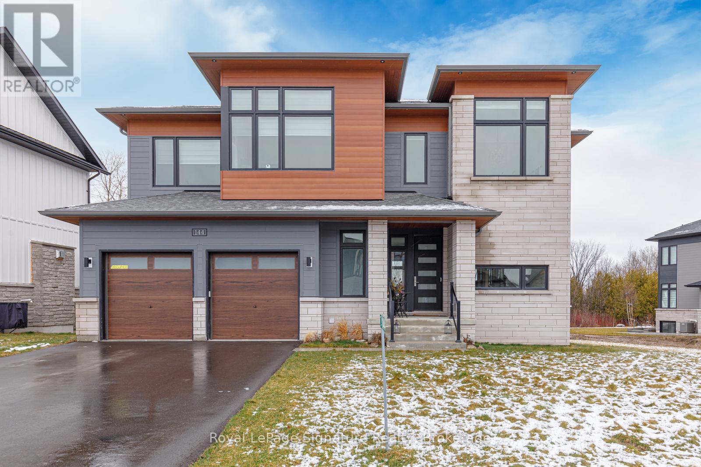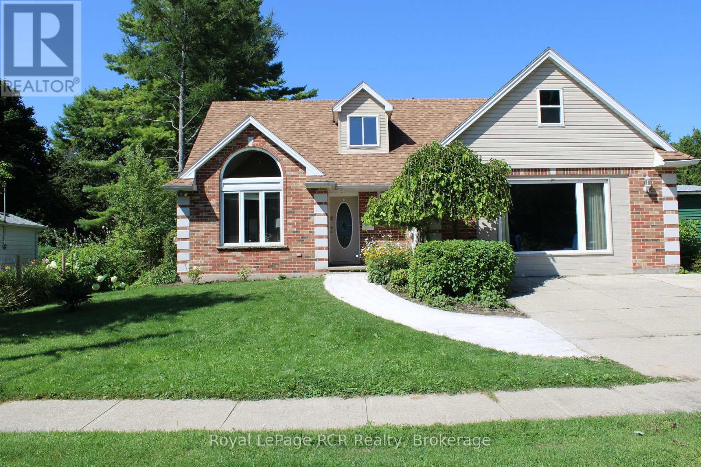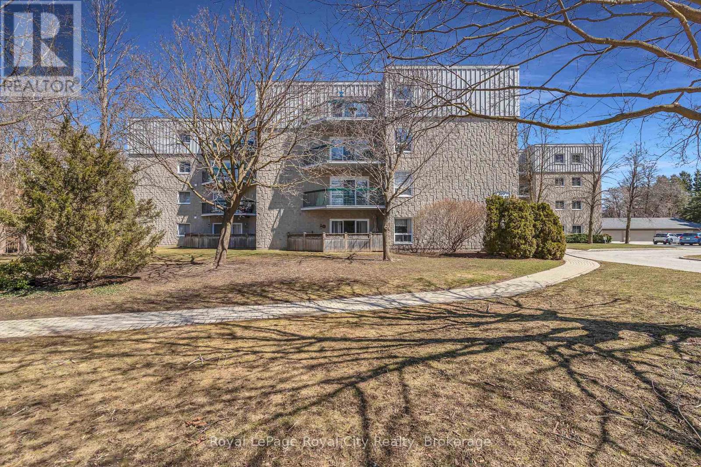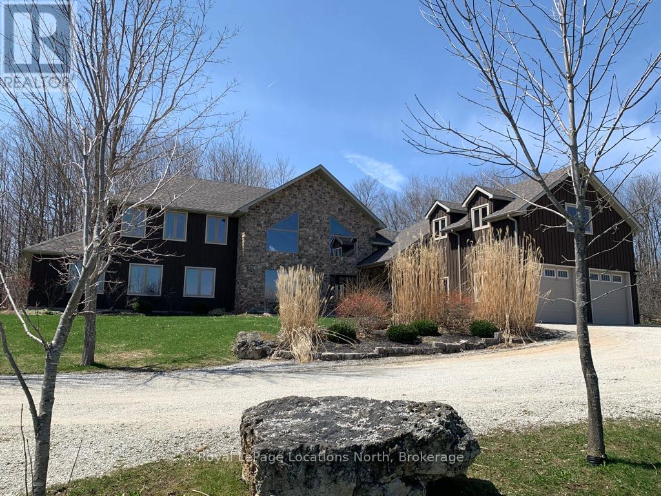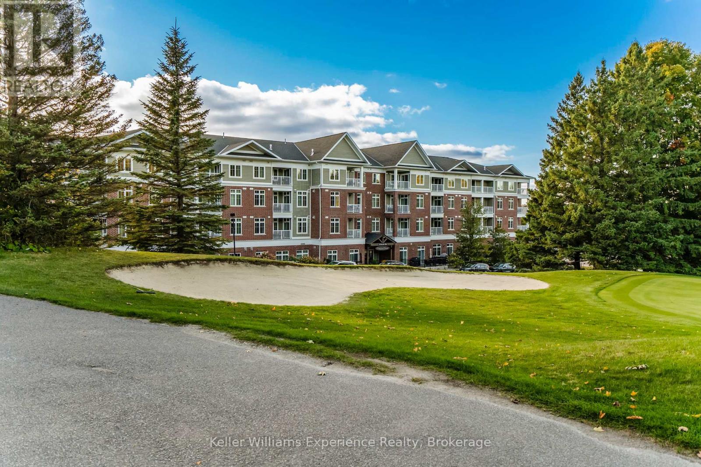35 Shaftsbury Drive
Kitchener, Ontario
6% CAP RATE! PURPOSE-BUILT THREE-UNIT property located in the sought-after Lackner Woods neighbourhood of Kitchener. This cash-flowing gem brings in $7,000 per month in rental income, offering a 6% cap rate and approximately $1,000/month in positive cash flow! Featuring two massive 3-bedroom units at 1,150 sq ft each, and a bright, updated 1-bedroom lower-level unit, this property is ideal for both investors or owner-occupiers looking to have their mortgage paid by tenants. Each unit is thoughtfully updated and includes new granite countertops, open-concept layouts, vinyl flooring, and access to outdoor spaces including private balconies, a private patio, and a shared backyard. The basement unit has a new kitchen and plenty of natural light. Tenants pay all utilities including hydro, and each unit has separate hydro meters along with its own driveway for private parking. The property also boasts a full 2-car garage, parking for 4 more vehicles in the main driveway, plus a brand-new driveway (2024) for an additional 2 cars. Recent upgrades include a new boiler (2021), chimney liner (2021), electrical (2013), owned water heater (2022), and owned water tank (2020). This turn-key investment property is walking distance to shopping, parks, schools, and amenities making it the perfect blend of location, income, and lifestyle. (id:53193)
7 Bedroom
3 Bathroom
2000 - 2500 sqft
Forest Hill Real Estate Inc.
114 Lovett Lane
Guelph, Ontario
Welcome to 114 Lovett Lane, a breathtaking Teraview Net Zero ready home nestled in the prestigious Hart Village community in Guelphs desirable south end. Sitting on a premium pie-shaped lot, this exceptional residence boasts a thoughtful design and an array of stylish upgrades, including elegant flooring and high-end fixtures that enhance both form and function. The heart of the home is its stunning open-concept kitchen, dining, and living area are an entertainers dream, perfect for hosting lively gatherings or intimate dinners. The kitchen is a true showstopper, featuring an abundance of sleek cabinetry, luxurious quartz countertops, and a striking waterfall-edge island with ample seating. Upgraded appliances add sophistication and efficiency, while the walk-in pantry provides generous storage space. Designed with convenience in mind, this home offers a mudroom with garage access and a two-piece bath, keeping the main entrance organized and clutter-free. At the back of the home, a covered porch invites you to unwind while overlooking the beautifully hardscaped, fully fenced backyard, accented with stunning armor stone.Upstairs, youll find three spacious bedrooms, a versatile family room, and the convenience of second-floor laundry. The primary suite is a private retreat, showcasing a spa-like five-piece ensuite designed for relaxation and luxury. Ideally situated just moments from scenic Preservation Park, renowned restaurants, grocery stores, and shopping, this home offers both tranquility and accessibility. The University of Guelph and the Hanlon Expressway are only a short drive away, ensuring effortless connectivity. Experience modern elegance, comfort, and convenience all in one remarkable home. (id:53193)
3 Bedroom
3 Bathroom
2500 - 3000 sqft
Royal LePage Royal City Realty
38 Albert Street
Stratford, Ontario
Welcome to 38 Albert, Stratford a remarkable commercial building that seamlessly blends charm, versatility, and prime location. Situated in the vibrant downtown core, this property offers endless potential for entrepreneurs and investors looking to capitalize on Stratford's bustling tourism and local scene. This property features 6 Hotel Room Accommodations, these rooms are perfect for welcoming Stratford's steady flow of visitors, including theatre enthusiasts, festival-goers, and vacationers. Spacious Basement Commercial Space: This large, open-concept area is ideal for a lounge, restaurant, entertainment venue or professional office space. The space offers ample customization potential, and a layout designed to bring your creative vision to life. Unmatched Location: Nestled in the heart of downtown Stratford, the building is just steps away from some of the city's best restaurants, boutique shops, and picturesque river views. With Stratford's renowned Shakespearean theatres nearby, this property is bound to attract visitors year-round. This building is not just a property; it's an opportunity to become a cornerstone of Stratford's thriving community. Whether you envision an upscale hotel with a chic eatery or a bustling entertainment venue with accommodation options above, the possibilities here are endless. (id:53193)
8 Bathroom
5393 sqft
RE/MAX A-B Realty Ltd
19 Admiral Crescent
Essa, Ontario
This well appointed townhome in an amazing and inviting family-friendly neighborhood is perfect for a family, the commuter, military personnel, those looking to get into the market or downsizers alike. Built in 2010, this modern and functional layout offers ample natural light and an open concept feel that tie the living space together nicely. This 3 bed, 2 bath two-storey home provide functional space with an unfinished basement that can be completed to provide even more room if desired. With a fully-fenced backyard, walk-out from the kitchen and a recently added interlocked backyard patio, you can enjoy those warm summer days and nights outside and fire up the barbecue to entertain family and friends. The garage features a man-door allowing you to walk in to the foyer of the main level with ease and convenience. Situated in close proximity to shopping, schools, parks, golf, rec-centre, outdoor recreation and nearby highways and commuter routes, the nearby amenities and expanding area offer convenience and community. Well-maintained and still fairly new, you can rest-assured that this turn-key and low-maintenance home is move-in ready today! (id:53193)
3 Bedroom
2 Bathroom
700 - 1100 sqft
Chestnut Park Real Estate
560 5th Street W
Owen Sound, Ontario
Custom built by Lewis Hall this one of a kind all brick bungalow has maintained a timeless appeal. In a premier location across from Black's Park it has easy access to the Bruce Trail. The oversized private ravine lot has stunning perennial gardens not offered with a newer build. Extensively renovated over the years with attention to detail featuring custom built-in cabinetry and solid wood crown mouldings like you have never seen before. The kitchen features custom cabinetry, a large island and gorgeous granite counters. You will be amazed at the impressive room sizes and the natural light that flows through this home. The living room has an unique open natural gas fireplace with a realistic log set and leads into the dining room and sunroom with lovely views of the private backyard oasis. The inviting primary bedroom has two custom built-in cabinets and the exquisite en-suite has in-floor heating. On the lower level you will find the cozy den with a wood burning fireplace and adjacent wet bar. There is a fourth bedroom and beautiful 4 piece bath as well as a dedicated laundry room, office and large utility room that lends itself to many uses. The built-in storage is never ending. There is a brand new gas Concord furnace and a commercial grade gas water heater. This property offers a large detached double garage and ample parking for all of your friends and family. This is the first time this special property has been offered to the public for sale. Don't miss out on your opportunity to call 560 5th Street West your home! (id:53193)
4 Bedroom
4 Bathroom
2500 - 3000 sqft
Sutton-Sound Realty
210 Inkerman Street
Grey Highlands, Ontario
Welcome to your dream home in the heart of Eugenia! Sitting on a generous 175x210 lot, this gorgeous 3-bedroom home offers the perfect mix of modern luxury and laid-back country living.Step inside to an open-concept living, dining, and kitchen area designed for effortless entertaining and everyday comfort. The kitchen is a cooks dream, with stainless steel appliances, tons of counter space, and plenty of storage.The primary bedroom is a true retreat, complete with two walk-in closets and a spacious ensuite that makes mornings feel easy.Outside, enjoy not just one, but two garages an attached 2-car garage plus a detached 24x26 garage, perfect for your tools, toys, or workshop space.Summer days are made for the stunning 14x30 fiberglass pool (installed in 2022) and 12x8 pool house. With around 2,000 sq ft of stamped concrete and a 10x12 timber frame gazebo, the backyard is set up for relaxing, entertaining, and making memories. There's also a 12x16 shed to keep your outdoor gear tucked away. (id:53193)
3 Bedroom
3 Bathroom
1100 - 1500 sqft
Real Broker Ontario Ltd
144 Springside Crescent
Blue Mountains, Ontario
Welcome to your ideal Summer escape in Blumont! Just minutes from the lively Blue Mountain Village this stunning 6-bedroom, 5-bathroom residence epitomizes luxury living, boasting exquisite design and top-tier finishes throughout. Step inside to discover a meticulously crafted floor plan, perfect for both entertaining and relaxation. A standout feature of this property is the outdoor loggia, providing a serene space to enjoy the breathtaking surroundings. From morning coffee to evening wine, this inviting area seamlessly transitions to a deck with a luxurious hot tub and BBQ area, ideal for outdoor dining and enjoyment. The fully finished basement offers additional space for leisure, ensuring everyone has room to unwind. Discover endless adventures just steps away, from a variety of golf courses to Georgian Bay waterfront, hiking and biking trails and the renowned Scandinave Spa. With convenient access to downtown Collingwood, Thornbury, and other local amenities, there's always something new to explore. Benefit from the BMVA shuttle service for easy transportation to and from the village and exclusive access to the private Beach on Georgian Bay. Available for the Spring and Summer seasons at $7000 per month, all-inclusive, (30 day minimum with flexible dates) don't miss this opportunity to embrace the unparalleled Blue Mountain lifestyle and create lasting memories in this idyllic summer retreat. (id:53193)
6 Bedroom
5 Bathroom
3000 - 3500 sqft
Royal LePage Signature Realty
96 Main Street
Northern Bruce Peninsula, Ontario
This 3 bedroom/2 bathroom charming bungalow at the Main Street in Lion's Head is a perfect match for rural living with comfort. Close to a variety of local shops and restaurants in this peaceful port village. The bungalow has a lot of natural light. The main floor has accessibility features like elevated electrical plugs, lower switches, a roll-in shower and a spacious main floor bedroom. The kitchen has quartz countertops and a center island. The back door is leading to the deck and back yard. The 2-car garage is converted into a family room, but can be revert to a garage. There is additional storage space/attic above the family room. This storage space/attic can also be added to one of the second floor bedrooms. Lion's Head has an elementary and secondary school, a hospital, post office, pharmacy, library and a community Centre and arena. Lion's Head is located on the shores of the Isthmus Bay where the limestone cliffs rise from the turquoise water. You can explore the Bruce Peninsula with the national parks, scenic hiking trails and beautiful beaches. If you like hiking, diving, canoeing/kayaking, fishing or cycling close to your home, than this will be the perfect location for you. (id:53193)
3 Bedroom
2 Bathroom
1500 - 2000 sqft
Royal LePage Rcr Realty
303 - 200 River Street
Centre Wellington, Ontario
You're home at Briarlea Place, Fergus's coveted condominium, nestled amid a mature, park-like setting at the end of River Street. Abutting Confederation Park and the Grand River, this rare, 3 bedroom, 2 bath unit offers southeast exposure and a spacious floor plan just under 1200 sf. Step inside to a welcoming and generous living room with walkout to your sunny balcony and an adjacent separate dining area that opens to the central, efficient eat-in kitchen. The hallway leads to the oversized primary bedroom, oodles of closet space and 3-piece ensuite with walk-in shower. Not one, but two additional bedrooms provide that extra room for family, hobby, den or office, plus an easily accessible 4-piece bath, utility room and laundry/pantry. These light and bright interiors are complemented by newer maple hardwood flooring. This quiet, well-managed and maintained building features a party room, sauna, storage locker, BBQ area, one outdoor parking space and ample visitor parking. Outdoor pool anyone? It's here, perfect for whiling away lazy summer days or getting your laps in. This superb location is an easy stroll to the park, trails, downtown shops and restos, the community sportsplex and seniors centre, with the Grand River at your doorstep. Is it any wonder living here is on so many wish lists? (id:53193)
3 Bedroom
2 Bathroom
1000 - 1199 sqft
Royal LePage Royal City Realty
1416 County 124 Road
Clearview, Ontario
SEASONAL LEASE - Available May through October. This beautiful 3 acre property is set back from the road at the end of a treelined drive in a very private space surrounded by fields and forest. Only 15 minutes into Collingwood or Creemore, and just minutes from Singhampton for shopping, dining, entertainment. Hike or bike from your back door or on the many trails in the area. Head to the beach or the Village at Blue for more activity options. There are lovely views from every window of this home. The spacious main floor includes the primary bedroom, a second bedroom, laundry and open concept living/dining/kitchen. Upstairs are two more bedroom, a bathroom and loft area. Extra family room space is located above the attached garage. Enjoy your outdoor time with a lovely patio, hot tub, sauna and fire pit! Utilities are extra to rent. (id:53193)
4 Bedroom
3 Bathroom
3500 - 5000 sqft
Royal LePage Locations North
111 - 40 Horseshoe Boulevard
Oro-Medonte, Ontario
Experience refined elegance in this professionally designed 2-bedroom, 2-bathroom condo in Copeland House at Horseshoe Resort. Every detail has been thoughtfully curated, from the luxury vinyl plank flooring and freshly painted walls to the bold interior doors and sleek hardware. The stylish kitchen features satin brass cabinet hardware, a matte white faucet, an under-sink water filter system, and a fridge/freezer with an ice maker. Custom-built shelving and drawers in the foyer closet and pantry provide smart storage solutions, while a smart thermostat ensures year-round comfort. The office/second bedroom boasts wainscot paneling, built-in storage, and custom drapery, while the primary suite offers his-and-hers built-in closets and an upgraded ensuite with satin brass finishes and a shower head with handheld. The guest bath/laundry is equally impressive with matte black hardware, a full-size washer and dryer, and stylish dark-toned walls. One of the condos standout features is its ground-level patio, offering a seamless indoor-outdoor living experience with planters, faux trees, and a barbecue, perfect for relaxing or entertaining. Situated just 15 minutes from Barrie and 20 minutes from Orillia, this condo offers the perfect balance of resort living and everyday convenience, with easy access to shopping, dining, entertainment, and essential services, all while being surrounded by nature and outdoor adventure. (id:53193)
2 Bedroom
2 Bathroom
900 - 999 sqft
Keller Williams Experience Realty
7 Nelson Street
West Perth, Ontario
Last lot available! Pol Quality Homes in pleased to release the final Nelson St development lot in Mitchell Ontario. Step into this award winning designed 1680 square foot bungalow offering the essence of modern living with ,an abundance of space and thoughtfully curated features. The exterior boasts covered front and rear porches that invite you to enjoy the serene surroundings. A double car garage with concrete driveway and a side entry garage man door ensures both convenience and style. Inside, the design details continue with premium flooring throughout the expansive main floor. Discover the well appointed primary suite, a true retreat featuring a walk-in Coni Marble base shower and a spacious walk-in closet. The 9' ceilings throughout the main level create an open and airy atmosphere, while a cozy fireplace adds warmth to your gatherings. The heart of this home lies in its designer kitchen, finished with sleek black stainless-steel appliances that perfectly complement the chic aesthetic. Convenient mudroom with attached laundry adds a practical touch to your daily routine. Every detail of this new build has been meticulously chosen but the design team, ensuring high-end finishes that resonate with modern taste. Call today for more information! *All interior photos are of 17 Nelson St which is a previously finished product* (id:53193)
2 Bedroom
2 Bathroom
1500 - 2000 sqft
RE/MAX A-B Realty Ltd

