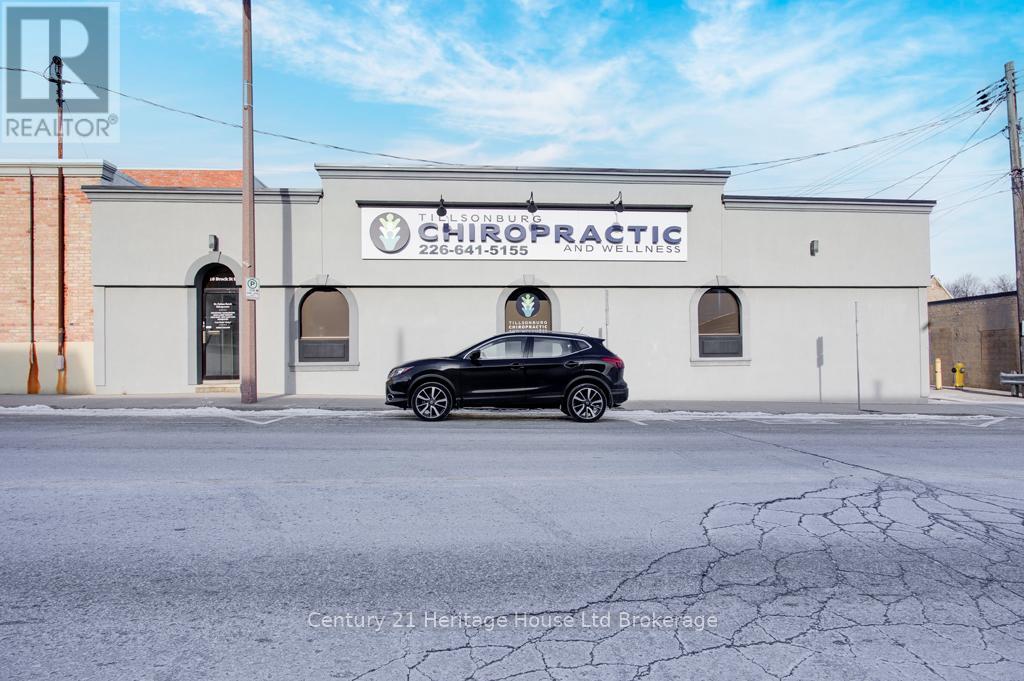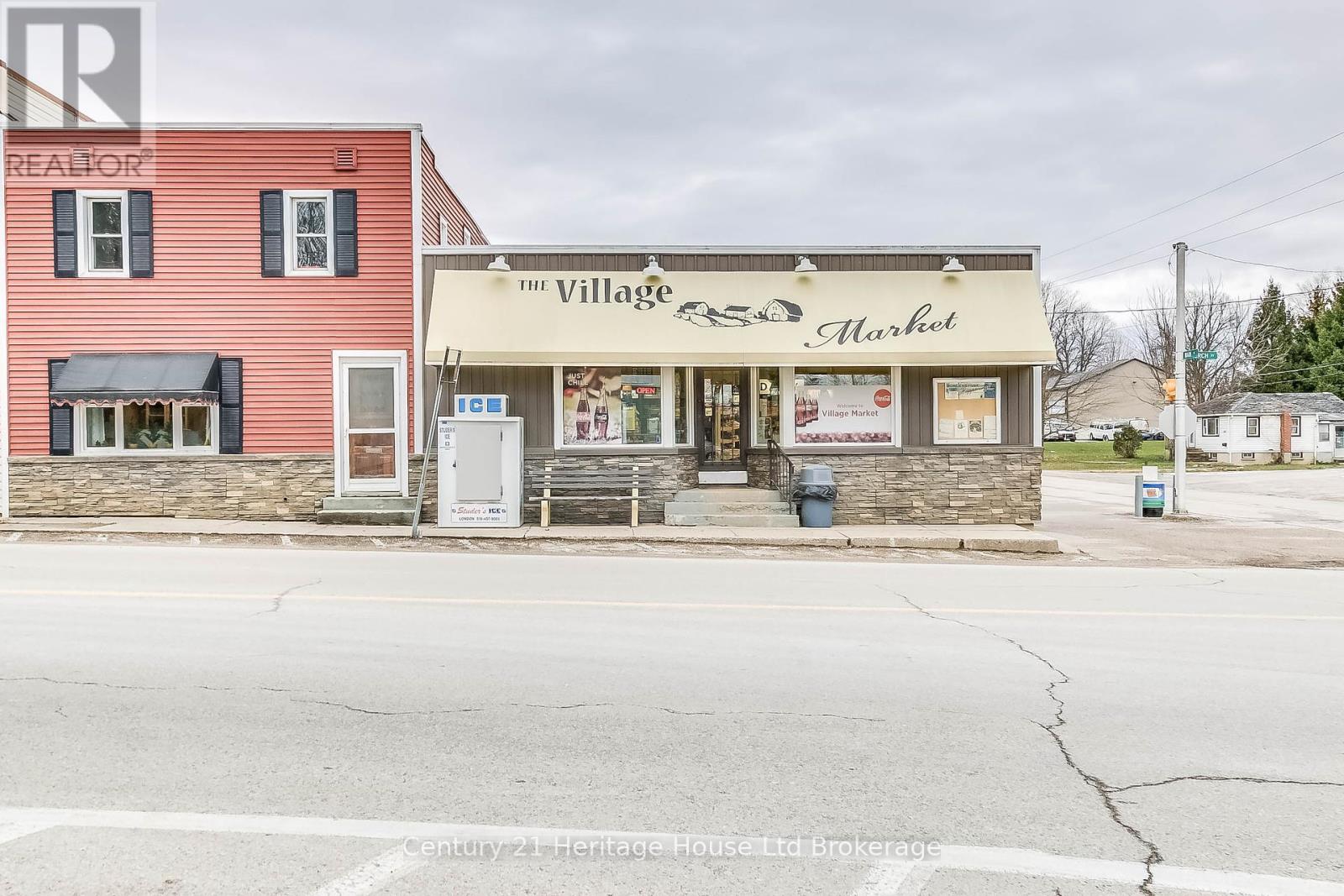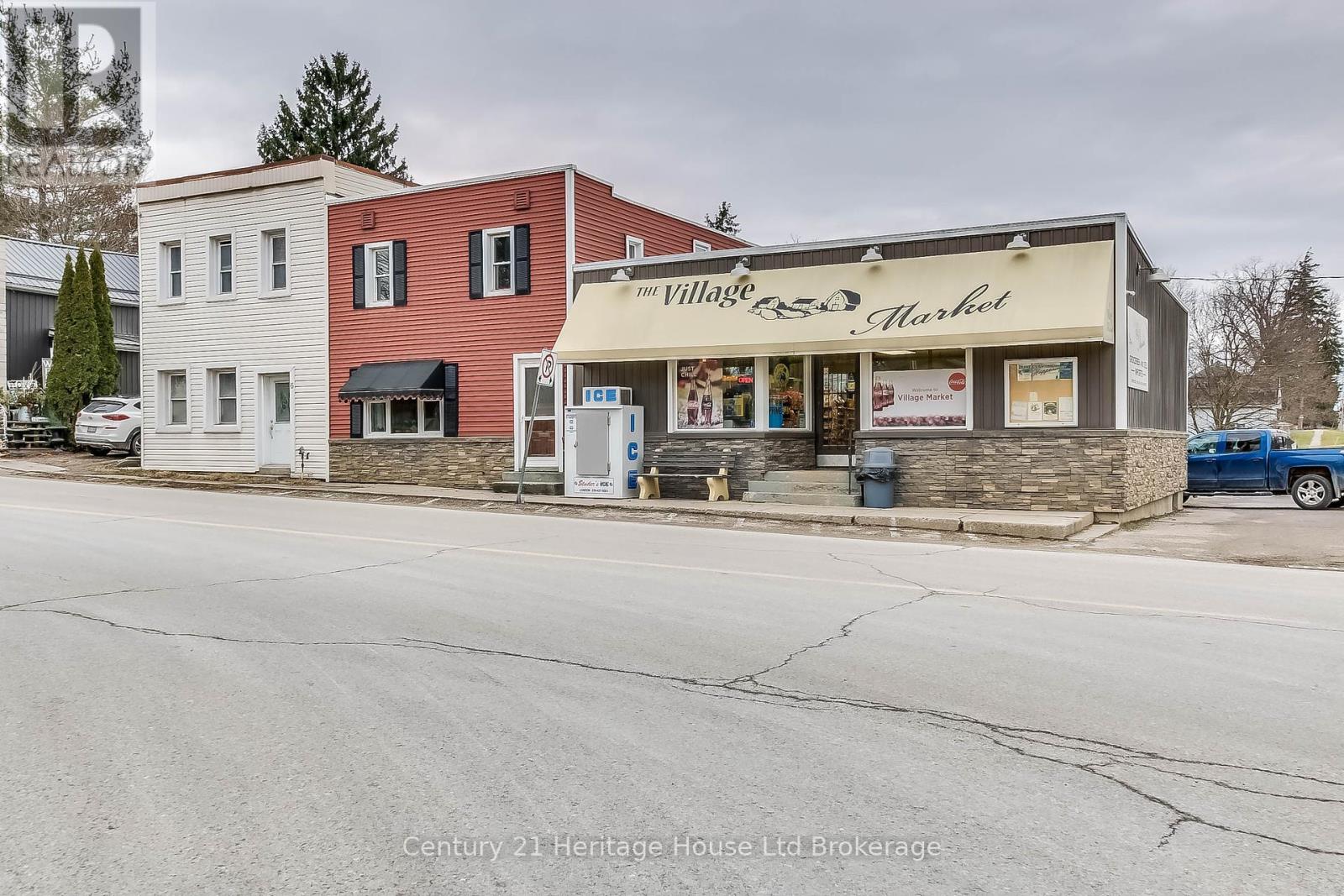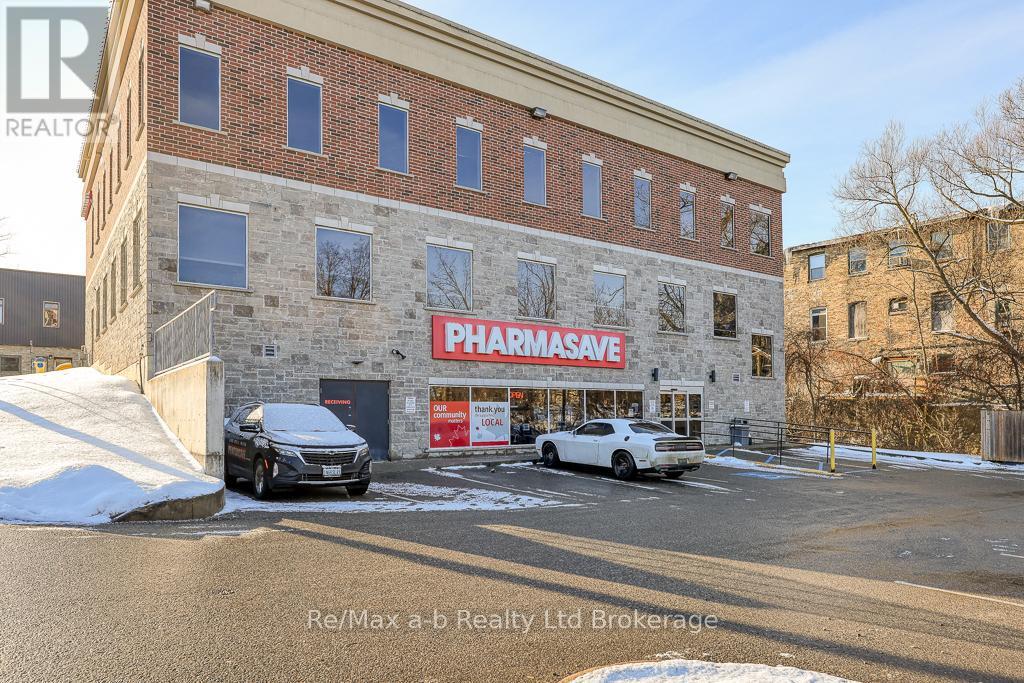15 Greenhill Drive
Tillsonburg, Ontario
Welcome to The Bridges Estates at the Bridges Golf Course, Tillsonburgs premier new development, where modern craftsmanship meets timeless elegance in this stunning new construction townhome. Step into a grand two-story foyer that leads to a versatile den/bedroom/office, perfect for todays flexible lifestyle. The open-concept kitchen, dining, and living area is designed for effortless entertaining, featuring vaulted ceilings, a striking stacked stone fireplace with warm wood accents, and solid surface countertops throughout. The main-floor primary suite is a true retreat, offering a walk-in closet, freestanding tub, and tiled glass-door shower. A mudroom/laundry with separate garage access adds everyday convenience, while the bright, spacious basement awaits your personal touch. The modern craftsman exterior showcases neutral stone and rich wood finishes, and the large covered deck with post-and-beam construction provides the perfect outdoor escape. Complete with a two-car garage, this home offers luxury and practicality in one unbeatable package. (id:53193)
4 Bedroom
3 Bathroom
1999.983 - 2499.9795 sqft
Royal LePage R.e. Wood Realty Brokerage
11 Greenhill Drive
Tillsonburg, Ontario
Welcome to The Bridges Estates at the Bridges Golf Course, Tillsonburgs premier new development, where modern craftsmanship meets timeless elegance in this stunning new construction townhome. Step into a grand two-story foyer that leads to a versatile den/bedroom/office, perfect for todays flexible lifestyle. The open-concept kitchen, dining, and living area is designed for effortless entertaining, featuring vaulted ceilings, a striking stacked stone fireplace with warm wood accents, and solid surface countertops throughout. The main-floor primary suite is a true retreat, offering a walk-in closet, freestanding tub, and tiled glass-door shower. A mudroom/laundry with separate garage access adds everyday convenience, while the bright, spacious basement awaits your personal touch. The modern craftsman exterior showcases neutral stone and rich wood finishes, and the large deck provides the perfect outdoor escape. Complete with a two-car garage, this home offers luxury and practicality in one unbeatable package. ***Note pictures are of 15 Greenhill Drive as unit is presently receiving finishing touches*** (id:53193)
4 Bedroom
3 Bathroom
Royal LePage R.e. Wood Realty Brokerage
22 - 5 John Pound Road
Tillsonburg, Ontario
Experience modern luxury living in Mill Pond Estates. This stunning all-stucco bungalow exudes contemporary charm and welcomes you into a world of comfort and style. Ideal for professionals working from home, a generously sized bedroom / office at the front offers privacy for accepting deliveries or meeting clients. The barrier-free main living spaces at the rear are designed to capitalize on breathtaking views of a beautiful shared water feature. The open concept design features a gorgeous eat-in kitchen with a large island. Relax in the living room complete with gas fireplace and open access to the kitchen and dining area. Whether unwinding after a long day or entertaining guests in the upper living area, the serene scenes of blue herons enrich every moment. Retreat to the primary bedroom, conveniently located near the rear covered balcony. This spacious sanctuary features a walk-in closet and an ensuite bathroom complete with a soaker tub and glass shower offers a perfect blend of relaxation and indulgence. Descend the custom blonde-oak staircase to discover a lower level adorned with a captivating floor-to-ceiling feature wall. Here, two additional generous bedrooms and a third bath await, complemented by a walk-out to a patio and the rear yard. (id:53193)
4 Bedroom
3 Bathroom
1399.9886 - 1598.9864 sqft
T.l. Willaert Realty Ltd Brokerage
451 Fairway Road
Woodstock, Ontario
Welcome To 451 Fairway Road Where Elegance Meets Comfort. Step Into Refined Living At This Exquisite Residence, Designed For Both Style And Functionality. As You Arrive, A Well-Appointed Concrete Driveway Leads You To The Inviting Covered Porch. Enter Through Impressive Double Doors Into A Light-Filled Foyer That Sets The Tone For The Homes Spacious Elegance. The Entry Level Offers Exceptional Convenience, Featuring A 2-Piece Powder Room, Direct Access To The Two-Car Garage, A Full Laundry Room, And A Versatile Bedroom That Can Double As A Private Home Office. Ascending From The Foyer, The Open-Concept Main Floor Awaits. The Large Great Room, Adorned With Gleaming Hardwood Floors And A Cozy Fireplace, Seamlessly Connects To The Chefs Kitchen Complete With A Large Island, Ample Cabinetry, And Modern Finishes. The Adjacent Dining Area, Bathed In Natural Light, Opens Through Patio Doors To A Charming Wood Deck Perfect For Morning Coffee Or Evening Relaxation. Upstairs, The Primary Suite Is A Serene Retreat, Featuring A Spacious Walk-In Closet And A Ensuite With A Separate Shower And A Soaker Tub. Two Additional Generously Sized Bedrooms And Another Full Bath Complete This Level, Ensuring Ample Space For Family Or Guests. The Lower Level Unfolds Into A Large Rec-Room Ideal For Entertaining, Movie Nights, Or Kids Play Area. Just A Few Steps Down, A Dedicated Utility/Storage Area Enhances The Homes Practicality. Outside, The Raised Deck Offers A Picturesque View Of The Expansive Backyard, Providing Plenty Of Room For Recreational Activities Or Even The Possibility Future Addition Of A Pool. Fully Equipped With All Appliances And Ideally Situated Near Top-Tier Golf Facilities. Dont Miss Your Chance To Experience This Exceptional Property! (id:53193)
4 Bedroom
3 Bathroom
1999.983 - 2499.9795 sqft
Bridge Realty
57 Fuller Drive
Ingersoll, Ontario
You must see it to believe it! This home is HUGE! Welcome to 57 Fuller Drive, an exquisite custom-built brick bungalow with nearly 4,000 sq. ft. of impeccably finished living space! Featuring 6 spacious bedrooms and 4 beautifully appointed bathrooms, this residence is perfect for multigenerational living or those who love to entertain. Step inside to soaring 9-foot ceilings, expansive windows, and an open-concept layout bathed in natural light. The main floor boasts rich maple hardwood, neutral designer tones, and a chefs dream kitchen with solid wood cabinetry, stainless steel appliances, large island and a pantry The inviting eat-in area complements a formal dining room ideal for memorable gatherings. The serene primary bedroom offers a walk-in closet and private ensuite, while two additional bedrooms provide generous space and comfort. A well-appointed laundry room and elegant 4-piece bath complete the level. From the foyer, there is a large and bright family room with a powder room for family movie nights. There's MORE! There is a fully finished in-law suite with a private entrance featuring 8 foot ceilings and luxury plank flooring throughout. A second primary bedroom, 2 additional bedrooms, a full kitchen, living room, 4 piece bathroom and in-suite laundry offer a complete and stunning second living space. Outside, the meticulously landscaped, fully fenced backyard is a private oasis with a covered porch, expansive deck, and custom-built shed. This exceptional home is a rare gem - luxury living at its finest. Quick access to major highways, schools, parks and playgrounds. (id:53193)
6 Bedroom
4 Bathroom
1499.9875 - 1999.983 sqft
Century 21 Heritage House Ltd Brokerage
10 Brock Street E
Tillsonburg, Ontario
**PRIME INVESTMENT OPPORTUNITY!** Embrace the potential of this Central Commercial zoned property, offering a myriad of possibilities for future development!This centrally located, fully renovated detached medical office boasts an impressive exterior. Step inside to discover five bright and airy offices currently serving medical services, all connected by a spacious common foyer that is flooded with natural light perfect for a welcoming waiting area for clients. A stylish front desk greets visitors, enhancing the professional atmosphere. Additionally, an accessible washroom and large storage closet are conveniently located on this level.AND THERE'S MORE! The side door entrance offers even greater flexibility for your business needs. High ceilings and male/female multi-stall bathroom facilities add to the appeal, while the basement provides nearly double the square footage to expand your income opportunities. Situated mere steps from Tillsonburg's main street, this location is a walkable distance to schools, the mall, the hospital, and various shops. Don't let this exceptional opportunity slip away! Affordable ownership options like this, allowing business owners to break free from lease obligations, are truly rare. Act now and secure your future! (id:53193)
1500 sqft
Century 21 Heritage House Ltd Brokerage
2 Church Street
Norwich, Ontario
Lovely family home with 3 bedrooms, 2 baths large kitchen/eating area and lovely living room. Outside is a large covered deck with inviting hot tub, offering a beautiful private place to unwind after a rewarding day of work in your OWN business. Since the 1970's, The Village Market has been a well-loved local (Non Franchise) convenience store, perfectly positioned as the heart of the community. Offering essentials, groceries, tobacco products, and catering services with regular contracts to provide meals for many local employers. The Village Market is famous for their home-style soups, handmade submarine sandwiches, special custom pizzas and more! The current owners have taken The Village Market to the most up-to-date professional level, including a state of the art Point of Sale Software system, Website and Social media, Updated and replaced store fixtures and equipment, backup generator. For buyers looking to maximize returns, there's an excellent opportunity to expand the business by Introducing alcohol and lottery sales-two proven revenue drivers in the convenience market. With no other convenience stores or restaurants within 8 KM, The Village Market enjoys a consistent and loyal customer base plus high traffic exposure to commuters. This is your chance to step into a truly turnkey, successful operation with plenty of untapped potential to take it to the next level. Church Street (Highway 59), connects the 401 Corridor with the recreational and beach communities of the Lake Erie's North Shore, making The Village Variety an essential stop for those must have items that travelers may have forgotten. The purchase price includes training time with the current owner to ensure the new owners will start the business on the best possible foot. (id:53193)
3 Bedroom
2 Bathroom
Century 21 Heritage House Ltd Brokerage
2 Church Street
Norwich, Ontario
Since the 1970's, The Village Market has been a well-loved local (Non Franchise) convenience store, perfectly positioned as the heart of the community. Offering essentials, groceries, tobacco products, and catering services with regular contracts to provide meals for many local employers. The Village Market is famous for their home-style soups, handmade submarine sandwiches, special custom pizzas and more! The current owners have taken The Village Market to the most up-to-date professional level, including a state of the art Point of Sale Software system, Website and Social media, Updated and replaced store fixtures and equipment, backup generator. For buyers looking to maximize returns, there's an excellent opportunity to expand the business by Introducing alcohol and lottery sales-two proven revenue drivers in the convenience market. With no other convenience stores or restaurants within 8 KM, The Village Market enjoys a consistent and loyal customer base plus high traffic exposure to commuters. This is your chance to step into a truly turnkey, successful operation with plenty of untapped potential to take it to the next level. Attached to the store is a Full family home with 3 bedrooms, 2 baths large kitchen/eating area and lovely living room. Outside is a large covered deck with inviting hot tub, offering a beautiful private place to unwind after a rewarding day of work in your OWN business. Church Street (Highway 59), connects the 401 Corridor with the recreational and beach communities of the Lake Erie's North Shore, making The Village Variety an essential stop for those must have items that travelers may have forgotten. The purchase price includes training time with the current owner to ensure the new owners will start the business on the best possible foot. (id:53193)
1 Bathroom
Century 21 Heritage House Ltd Brokerage
19 King Street E
Ingersoll, Ontario
Boost your business's profile and image within this highly visible and professional building located in downtown Ingersoll. This high-profile Health & Wellness Centre has 1476 sq feet of bright open space available for your business. Currently in this space there are three offices, two washrooms and a huge open room with large windows. This space is turnkey for professional offices, retail or service space such as a boutique shop, spa or retail outlet. The building is well laid out and extremely well maintained, it is wheelchair accessible and equipped with automatic door pads both front and rear entrances for easy access. As well as a spacious elevator. Plenty of onsite parking for clients, plus the King Street parking and the building is adjacent to a municipal parking lot. WE HAVE THE SPACE -BRING YOUR DREAM IDEAS! **EXTRAS** TMI $10.00, utilities included in TMI. (id:53193)
1476 sqft
RE/MAX A-B Realty Ltd Brokerage
21 Wren Court
Tillsonburg, Ontario
Welcome to Unit 7 at 21 Wren Court in Tillsonburg, ON! Affordable living, conveniently located in a very quiet subdivision, and with tons of interior space. This condo is the best of all worlds offering a peaceful retreat close to all amenities. Inside is a spacious eat-in kitchen, two washrooms, oversized family room with walkout to the balcony, lower rec. room, dedicated laundry, two guest bedrooms and a spacious principal suite. This home has been tastefully updated and is ready to move right in! There's also a fully attached Garage PLUS second dedicated parking spot. Exceptional value in this attractive condo. (id:53193)
3 Bedroom
2 Bathroom
1600 - 1799 sqft
Royal LePage R.e. Wood Realty Brokerage
20 Cat Alley
Tillsonburg, Ontario
High traffic space available in Tillsonburg's downtown core. This affordable shop has 650 square feet with many permitted\r\nuses under its Central Commercial zoning. Loads of municipal parking and tons of foot traffic from the sidewalk and nearby cross walk\r\nintersections. Inside and out are recently renovated and creates a bright, inviting atmosphere allowing for a number of configurations and displays. The interior is waterproofed with Dricore, fully insulated, has a dedicated washroom, and drain with oil separator. All taxes and additional rent are included in the monthly price; only pay for the Hydro and gas in addition to the base rent. Immediate occupancy available with options to design your space! (id:53193)
651 sqft
Royal LePage R.e. Wood Realty Brokerage
745206 Oxford Rd 17
Woodstock, Ontario
Attention Residential Land Developers and Investors!\r\nDon't miss this fantastic opportunity to purchase this approximately 3.3 acres of prime residential real estate! This property is zoned future development and situated in a popular growing area in the North end of the city. No site plans have been proposed, leaving the slate open for you to plan your project. Currently a brick bungalow with a steel roof on the property. This is the perfect opportunity for the builder to do their own project! (id:53193)
The Realty Firm B&b Real Estate Team












