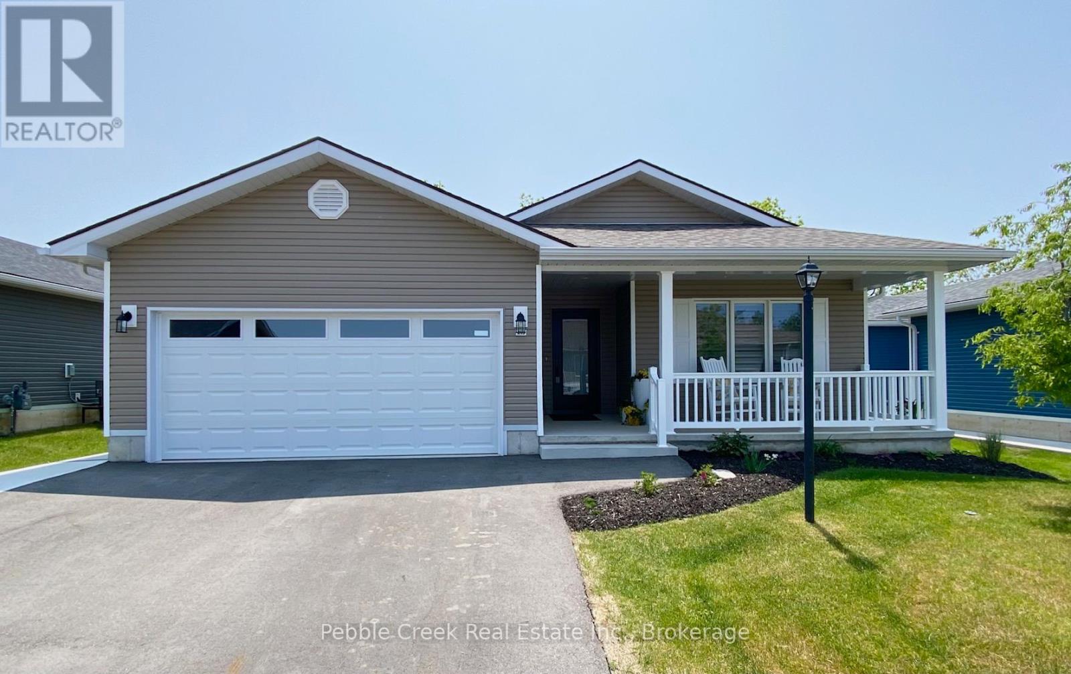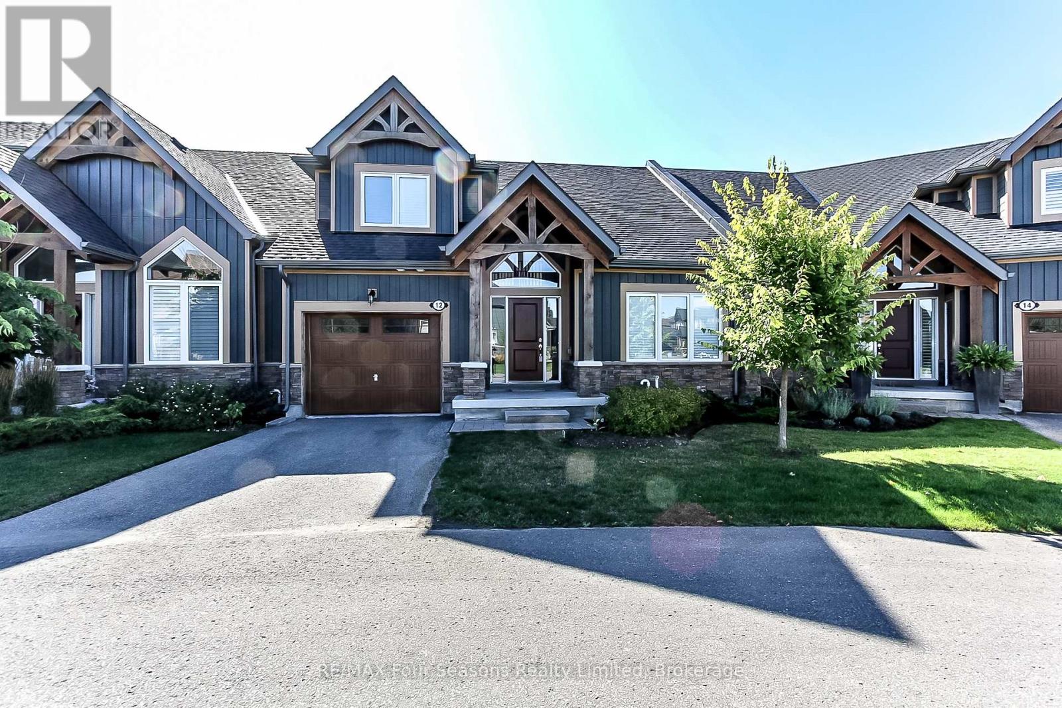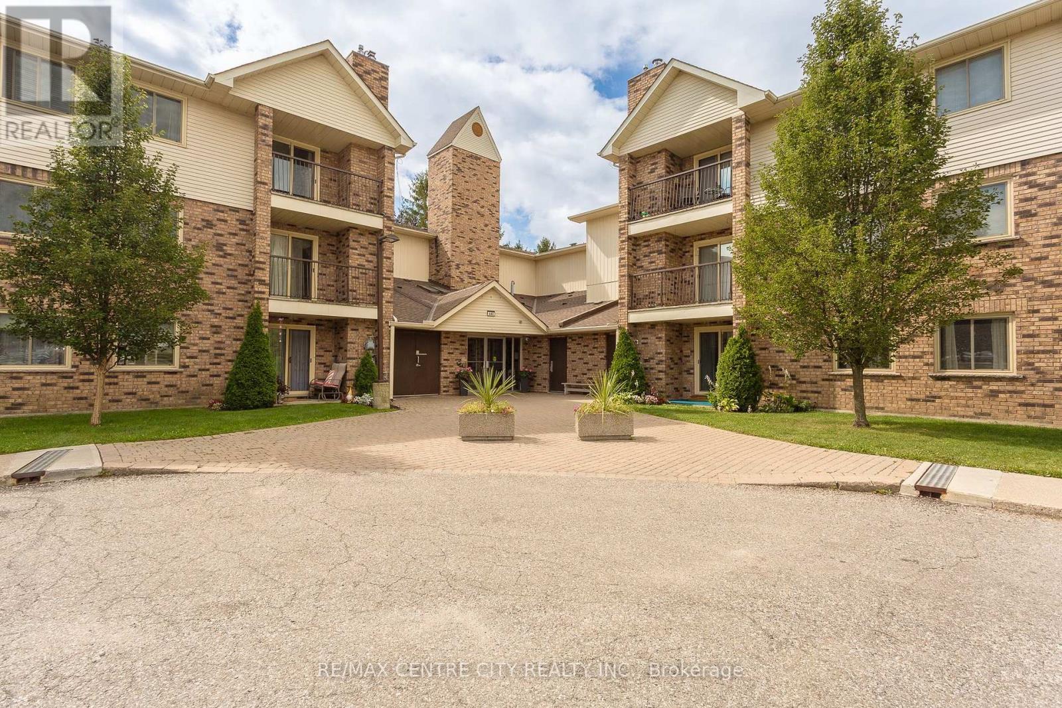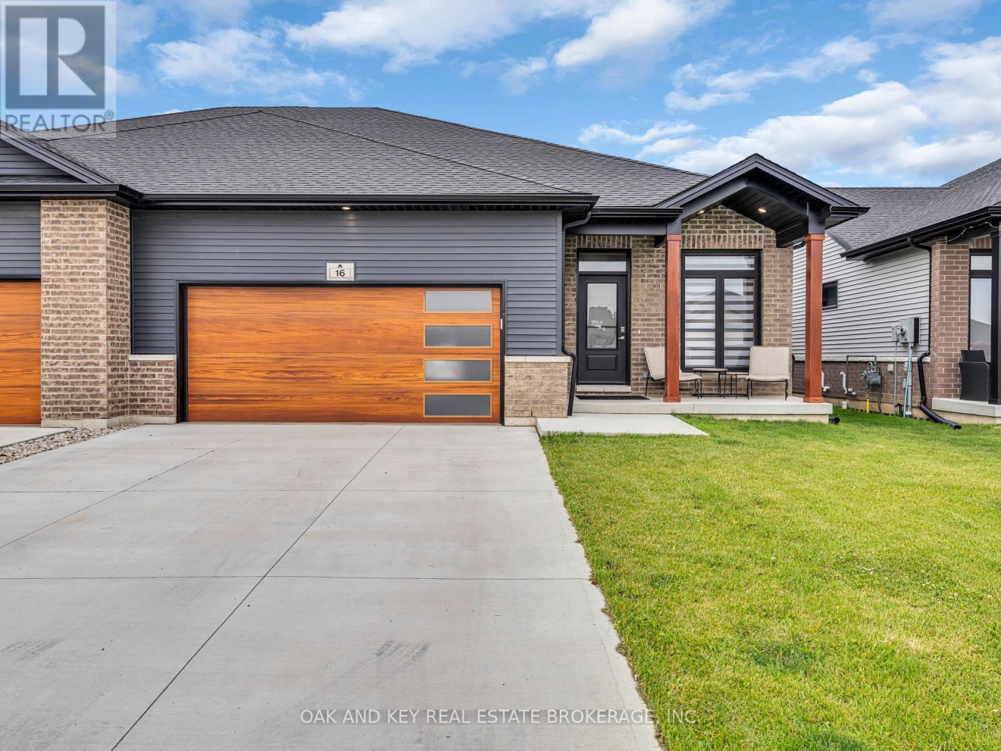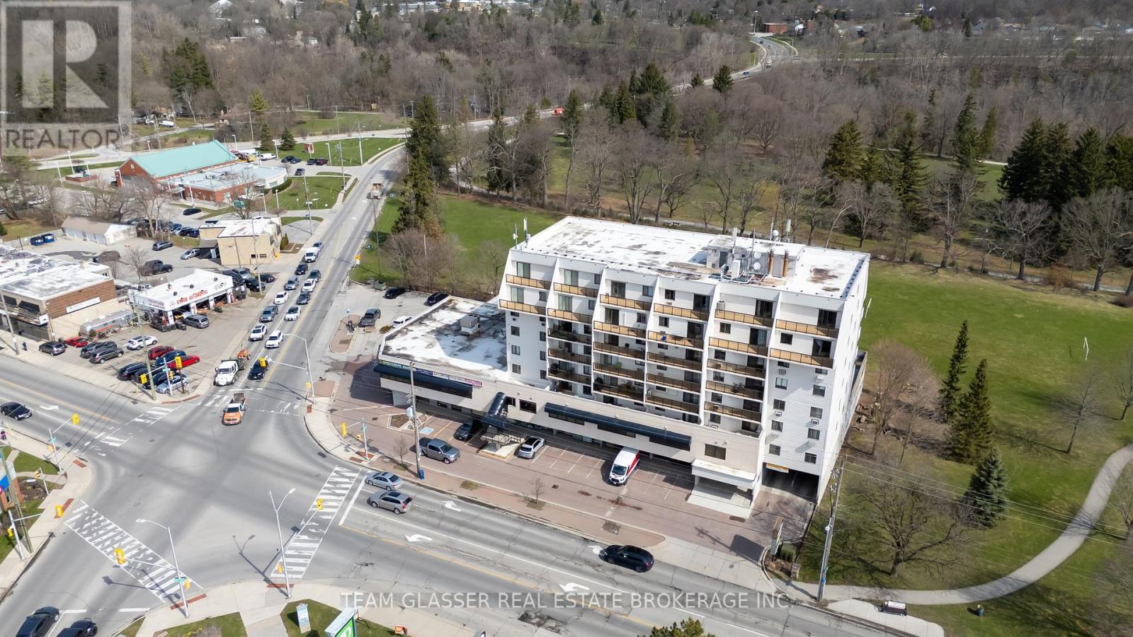215 Lake Breeze Drive
Ashfield-Colborne-Wawanosh, Ontario
Wow! This beautiful home is situated on a premium outside lot in The Bluffs at Huron! Just imagine the lifestyle, living along the shores of Lake Huron, close to shopping and fantastic golf courses along with your own private community recreation center complete with library, party rooms, sauna and indoor pool! This incredible bungalow offers 1455 sq feet with an extensive list of upgrades and is an absolute pleasure to show! Features include a large custom kitchen with center island, pantry and upgraded appliances. The living room boasts a luxury 3 sided Urbana gas fireplace surrounded by wall-to-wall custom tiles. The sunroom sports a cathedral ceiling and patio doors leading to a wrap around concrete patio and a panoramic view of the countryside! The large primary bedroom features a walk-in closet and 3 pc ensuite bath. At the other end of the home there is a spacious guest room, 4pc bath and laundry room. Premium window coverings and upgraded light fixtures are also prevalent throughout. The front entrance door has recently been upgraded as well and includes a 3 point locking system for the ultimate in durability and security. Additional features include in-floor radiant heating along with a gas furnace offering forced air heating and A/C. There is also an attached two car garage and an attractive concrete pathway leading to the back of the home. This home combines the ultimate in quality construction with a fabulous location! (id:53193)
2 Bedroom
2 Bathroom
1100 - 1500 sqft
Pebble Creek Real Estate Inc.
2566 5 Concession S
Clearview, Ontario
"Viewfield" an exceptional three-bedroom home, where you can experience the most stunning sunrise and sunset views. Set on 1.3 professionally landscaped acres outside the vibrant village of Creemore. Tucked at the end of a maple-lined driveway, the home exudes the peaceful elegance of a European retreat. Inside, the bright and airy layout is designed to impress.Oversized windows frame panoramic views of rolling hills and farmland, while the open-concept main floor blends everyday comfort with sophisticated style. The custom walnut kitchen features granite counters, wall oven and cooktop, and a large island with floating shelves perfect for cooking or gathering.In the great room, soaring 16-ft ceilings and a sleek Napoleon fireplace create a dramatic focal point, while the dining areas minimalist chandelier keeps the views front and center. Radiant in floor heating throughout the house is perfect for the cooler fall and winter days. The main-floor primary suite is a tranquil retreat, with a private dressing room, spa-like ensuite, and floor-to-ceiling windows offering abundant natural light. Downstairs, the walkout lower level is perfect for guests or extended stays, with a large family room, wet bar, 3 piece washroom, pantry, and additional storage. Working from home you can find your own space in the lovely office with built in shelving and desk. The 2 guest bedrooms are spacious with one of them having private access to a walk out with views as far as the eye can see. Step outside to a private backyard oasis with a new heated in-ground saltwater pool (2023), surrounded by limestone and concrete patios, mature trees, and a privacy fence. A bonus studio/yoga room with sliding glass doors overlooking the hills of Creemore.With cedar, Eramosa stone, and stucco finishes, the home blends seamlessly into its natural setting. Offering over 3,000 sq ft of finished space plus a large garage. Hundreds of thousands spent since owners have purchased. 5 minutes to Creemor (id:53193)
4 Bedroom
3 Bathroom
2500 - 3000 sqft
Sotheby's International Realty Canada
12 Robbie Way
Collingwood, Ontario
Seasonal Furnished Executive Rental. Rate is per month plus deposits; Spring, Summer, Fall or Winter currently available. Stunning Townhome that backs on to Green space and the Cranberry Golf Course! Executive rental, with beautiful furnishings and accoutrements. Three bedrooms-main floor master with luxurious Queen bed and bedding, ensuite bath with walk in shower and walk in closet. Upper loft with private Queen bed, in a spacious room with 4 piece ensuite. Lower level walk out features the third bedroom with two queen beds and an additional full bathroom. Rec room in the lower level for watching TV or playing cards and games or just relaxing. The main floor open concept living, dining and kitchen areas are well equipped. There is a walkout to large decking with glass panels to enjoy the outdoor view. Cathedral ceilings and expansive windows allow plenty of natural light in to enjoy your days and evenings. Gas fireplace with stone surround is perfect to snuggle up to for a morning coffee or glass of wine. Attached single car garage. Lawn care and snow removal is included in your stay. No pets and no smoking or vaping of any kind, thank you. The utilities and damage/cleaning deposits are in addition to the rent. Come for a visit to view, and treat yourself for a season of living in Collingwood. Close proximity to area ski clubs, Georgian Bay and numerous amenities the area offers. (id:53193)
3 Bedroom
4 Bathroom
2000 - 2500 sqft
RE/MAX Four Seasons Realty Limited
209 - 440 Wellington Street
St. Thomas, Ontario
Welcome to care free condo living in the heart of St. Thomas! This beautifully maintained 2 - bedroom unit offers comfort, style, and unbeatable convenience - just steps away from Elgin Mall, Denny's, medical centre, and scenic Pinafore Park. Step inside to find updated lighting, fresh paint, an modern laminate flooring throughout. The spacious living room features a cozy gas fireplace, serving as the primary heat source - perfect for those chilly evenings. Enjoy cooking in the well-appointed kitchen with included appliances, an appreciate the convenience of in-suite laundry. Step outside to your covered private balcony, ideal for your morning coffee or a relaxing evening. The building offers a secured entrance, elevator access, a party room, exercise room, common patio, an open parking for you and your guests. Condo fees include building insurance, management, water, and all exterior and ground maintenance, so you can focus on living, not upkeep. Whether you're downsizing, investing, or buying your first home, this condo checks all the boxes. (id:53193)
2 Bedroom
1 Bathroom
900 - 999 sqft
RE/MAX Centre City Realty Inc.
16 Duskridge Rd Road
Chatham-Kent, Ontario
Welcome to this beautifully crafted semi-detached home located in the desirable and rapidly growing subdivision of Prestancia, where modern design meets comfort and functionality. Offering 2500 sq ft of finished living space spread over the main and lower levels. Featuring 3 beds + 2 versatile dens, 3 full baths. From the moment you arrive, you're welcomed by a charming covered front porch with rustic wooden posts that complement the warm blend of wood and stone textures featured throughout the homes exterior an inviting first impression that sets the tone for what's inside. Step inside to discover a thoughtfully designed main floor featuring 2 spacious bedrooms, including a primary retreat with a luxurious 4-piece ensuite, walk-in closet, and his-and-hers vanity surrounded by custom cabinetry for optimal storage. An additional 4-piece bathroom offers an oversized countertop and ample cabinetry, ideal for guests or family. The heart of the home is the open-concept living and kitchen area, where natural light pours in and highlights the upscale quartz countertops, top of the line appliances (including a gas stove, smart fridge, and dishwasher), and a dedicated coffee bar/pantry area with extensive cabinetry. The living space opens directly to a fully fenced backyard, complete with a covered patio perfect for BBQing rain or shine and plenty of room for gardening enthusiasts. Downstairs, the fully finished basement provides exceptional additional living space with 1 bedroom and 2 versatile dens, and a large family room. The spa-inspired 3-piece bathroom features designer ceramic tile, LED mirror, and a luxurious towel warmer, creating a serene retreat. Additional features include: Double garage & double-wide driveway, Luxury vinyl plank flooring throughout. Move-in ready with high-end finishes, top of the line appliances, custom-made window coverings, central vac rough-in and HRV. (id:53193)
5 Bedroom
3 Bathroom
1100 - 1500 sqft
Oak And Key Real Estate Brokerage
109 Cressey Road
Thessalon, Ontario
A Piece of Paradise describes this cozy cedar tongue and groove Lakefront Home on an acre of land with a clear, pure potable spring fed, government protected Northern Lake. Dragon flies are dropped every spring to eat mosquitos for a bug free summer. Turn key property. Easy access to waterfront with a boathouse that has power and upper deck. Fishing right off large new dock with easy access to water. Kayak& paddle boat included. Open kitchen with island, double wall oven, counter stove-top and dining area panoramic view. Mudroom includes main floor laundry, pantry and extra storage. Most furnishings included antiques are negotiable. Features a beautiful stone wall with fireplace insert. All decks have bench seating for entertaining. All roofs replaced around 2019/2020 with architectural shingles and a lifetime warranty. Also new lake water pump and dock. Don't miss this Far-Infrared 6 person Sauna House, press a button for relaxation and detox. The 1 bedroom guesthouse is great for guests or as a rental. Separate and private from the main home with own amenities and private parking. Large two car automatic garage with workbench. Large septic tank and bed, working well. Pure spring water pumped from a very clear and pure lake. Visibility to 50 ft.10. Landscaped with high rise garden beds. Lawn tractor included in sale. Eavestrough inserts help to be maintenance free. The features on this property are endless, a must-see. (id:53193)
5 Bedroom
3 Bathroom
700 - 1100 sqft
Century 21 First Canadian Corp
1804 Cedarpark Drive
London North, Ontario
Welcome to desirable Cedar Hollow in Northeast London. This 3 bedroom home features a modern open concept main floor, European style windows and doors throughout, large second floor family room, spacious primary bedroom with 4-piece ensuite and walk-in closet, laundry on bedroom level, fully fenced yard with large deck and double concrete drive. Updates: second floor professionally painted (June 2025), garage door opener (2024) and glass shower door in ensuite (2019). Walk to Cedar Hollow Public School, Cedar Hollow Park, Highbury Wetland and hiking trails in Kilally Woods. Quick drive to Masonville Mall, shopping, restaurants, Western University, Fanshawe College, London Airport and Hwy 401. (id:53193)
3 Bedroom
3 Bathroom
2000 - 2500 sqft
Keller Williams Lifestyles
509 - 1255 Commissioners Road W
London South, Ontario
Welcome to Park Place Condos in desirable Byron. Spectacular well maintained 2 bedroom, 1 bath end unit located on the end of the 5th floor (elevator).NOTE: Condo fee est. (will correct shortly) Oversized tile balcony [6' by 20'] with a stunning view overlooking the Beautiful Springbank Park & River. Turn key sale - all appliances included. In suite laundry and parking spot included. Updated kitchen, high-end laminate, crown molding, California shutters, ductless wall A/C unit. Spacious open, one floor living. One underground covered parking spot included. This Great location at Boler and Commissioners has everything you need within 5 minutes. All Amenities are within walking distance as well as miles of beautiful walking paths through the Park & River right next door! Currently tenant (until end of May) so 24 hours please. Get into a special part of London. Condo fee is $453.16 plus Assessment of 106.08 per month (id:53193)
2 Bedroom
1 Bathroom
500 - 599 sqft
Team Glasser Real Estate Brokerage Inc.
4 - 857 Dundas Street
London East, Ontario
Newly renovated 2 bedroom unit for lease. Completely updated from top to bottom. Brand new appliances including in-suite laundry. 1.5 baths and 2 bedrooms, an open concept kitchen, bright living room with walk-out and main floor laundry. Includes 1 parking space with potential to pay for extra spaces. Tenant pays Hydro, Gas and flat rate for water of $50. Unit is vacant and available for immediate occupancy. (id:53193)
2 Bedroom
2 Bathroom
700 - 1100 sqft
Century 21 First Canadian Corp
3 - 857 Dundas Street
London East, Ontario
Newly renovated 2 bedroom unit for lease. Completely updated from top to bottom. Brand new appliances including in-suite laundry. 1.5 baths and 2 bedrooms, an open concept kitchen, bright living room with walk-out and main floor laundry. Includes 1 parking space with potential to pay for extra spaces. Tenant pays Hydro, Gas and flat rate for water of $50. Unit is vacant and available for immediate occupancy. (id:53193)
2 Bedroom
2 Bathroom
700 - 1100 sqft
Century 21 First Canadian Corp
163 Cecile Avenue
Chatham, Ontario
WELCOME TO THIS WONDERFULLY RE-DESIGNED AND RENOVATED 2 STOREY HOME SITUATED IN ONE OF CHATHAM'S MOST DESIREABLE SOUTH SIDE NEIGHBOURHOODS. MODERN AND FRESH DECOR.THIS HOME IS BOASTING SO MANY UPDATES - SURE TO IMPRESS. MODERN KITCHEN WITH LARGE ISLAND FOR SEATING FOR 4. APPLIANCES INCLUDED. OPEN CONCEPT WITH ALL SPACIOUS ROOMS. PRIVATE, FENCED BACKYARD WITH STUNNING PATIO AREA. LARGE PRINCIPAL BEDROOM WITH GLAMOROUS ENSUITE AND HUGE WALK-IN CLOSET. 3 LARGE BEDROOMS, 2.5 BATHROOMS. ATTACHED GARAGE. LOWER AREA HAS INCLUDED DRYWALLED AREA FOR REC-ROOM TO ADD COMFORT AND ADDITIONAL LIVING SPACE ALONG WITH SPACIOUS LAUNDRY AREA. STILL PLENTY OF ROOM IN THE UTILITY AREA FOR STORAGE. THIS HOME HAS TANKLESS WATER HEATER AND FURNACE THAT WAS INSTALLED IN 2023. WINDOWS ARE TOTAL QUALITY! SHORT DISTANCE TO GOLF COURSE, WALKING TRAILS, PLAYGROUNDS, SHOPPING AND MORE. MOVE IN READY! BE SURE TO CHECK OUT THE 3D VIRTUAL TOUR (id:53193)
3 Bedroom
3 Bathroom
Jody A. O'neill Real Estate Brokerage
45 Hill Street
Grey Highlands, Ontario
Craving a slower pace, a stronger sense of community, and a home where quality and comfort go hand-in-hand? Welcome to 45 Hill Street, Flesherton located in a scenic walkable village just over an hour from the city but a world away in character. This beautifully crafted 3 bedroom bungalow blends thoughtful design with modern upgrades, featuring energy efficient ICF construction, natural gas heating and central A/C, this home delivers comfort in every season. Enjoy a bright open floor plan, a fully finished lower level and an attached 2 car garage with heated floors and Trusscore interior - perfect for cold winter mornings or hobbyists needing workspace. In the kitchen you'll find marble countertops, stainless appliances and a generous amount of prep space. Cozy up beside the gas fireplace in the living room or step out from the dining area into your private back yard for outdoor dining, playing with the kids or a quiet morning coffee. The main-floor primary suite is designed for ease, featuring a walk-in closet that connects directly to the laundry room and a serene ensuite bath. A second bedroom and full guest bath complete this level. Downstairs you'll find even more living space and comfort with 9ft ceilings, in-floor heat and custom-crafted stairs. The generous lower level offers lots of flexibility of use plus a third bedroom, another full bath, cold storage and a utility room. All of this in a friendly village that's walking distance from schools, boutique shopping, hiking trails, a popular farmers market and Flesherton Pond. Escape the noise without sacrificing convenience at 45 Hill Street, where village life meets modern living. (id:53193)
3 Bedroom
3 Bathroom
1100 - 1500 sqft
Forest Hill Real Estate Inc.

