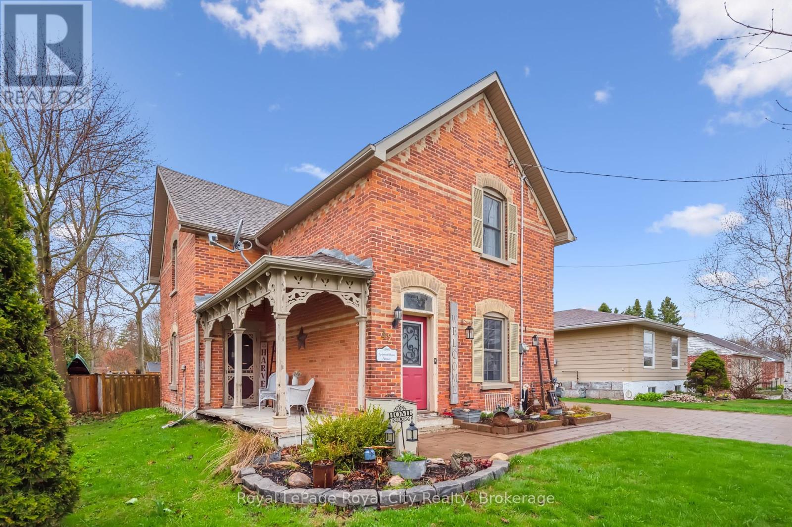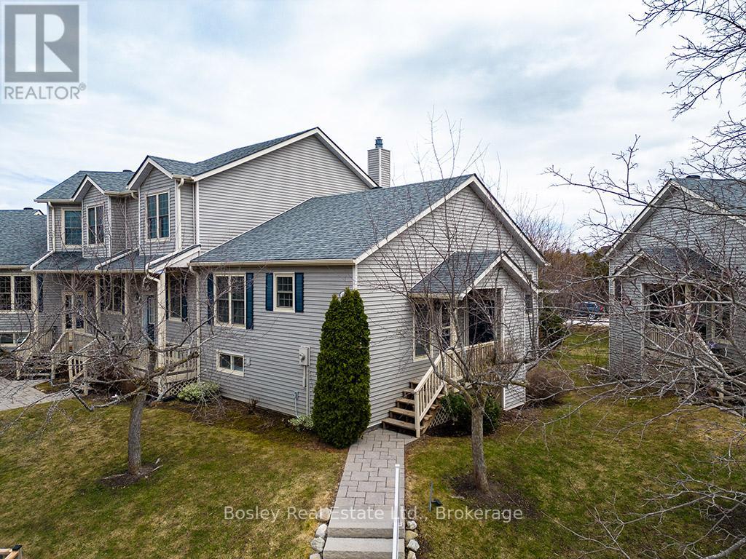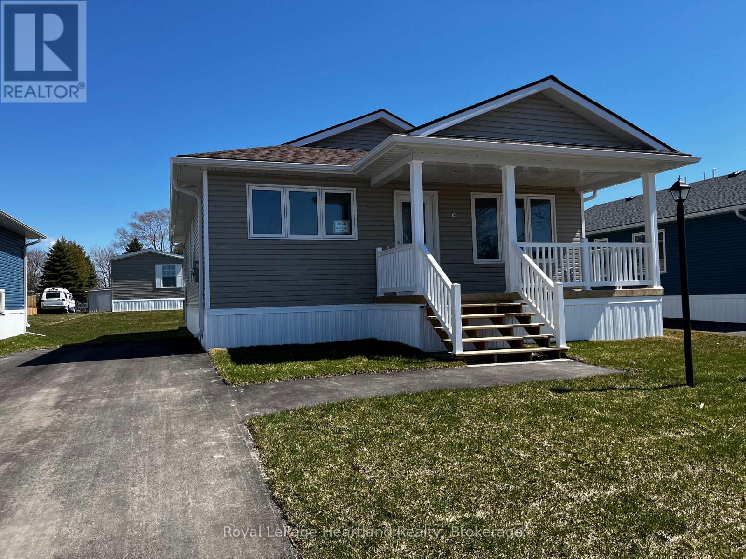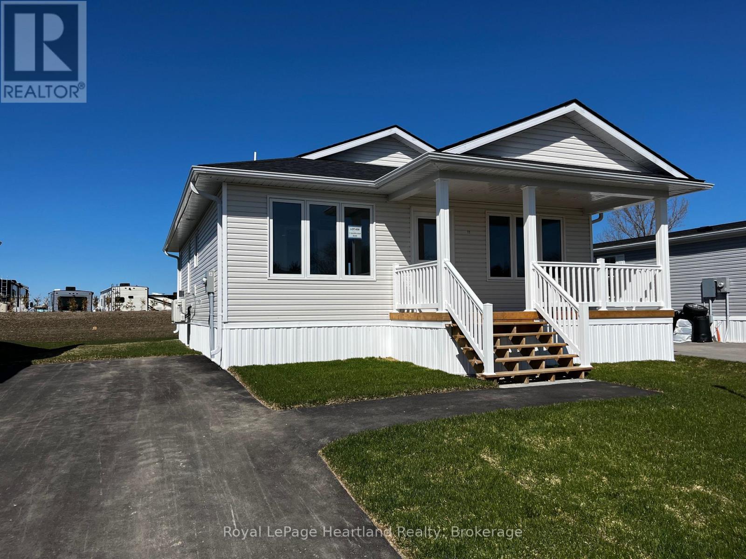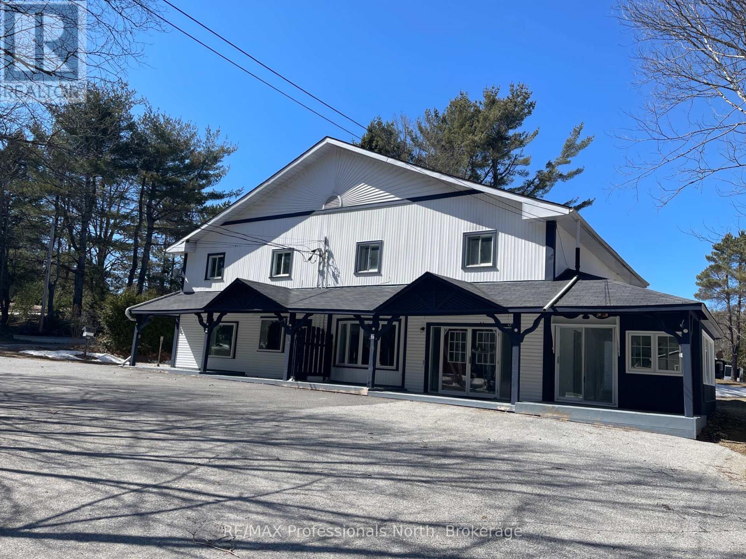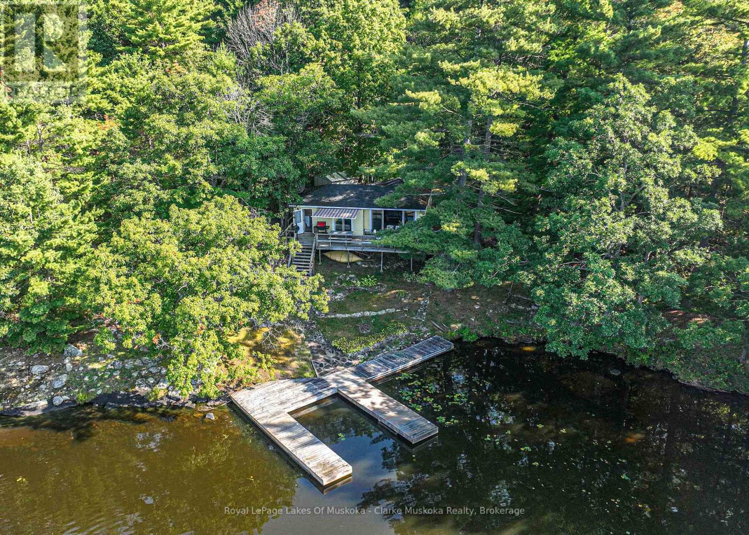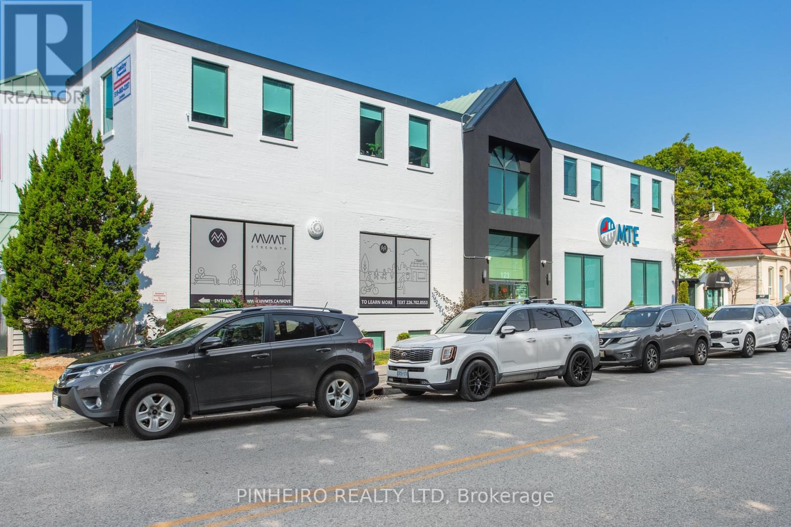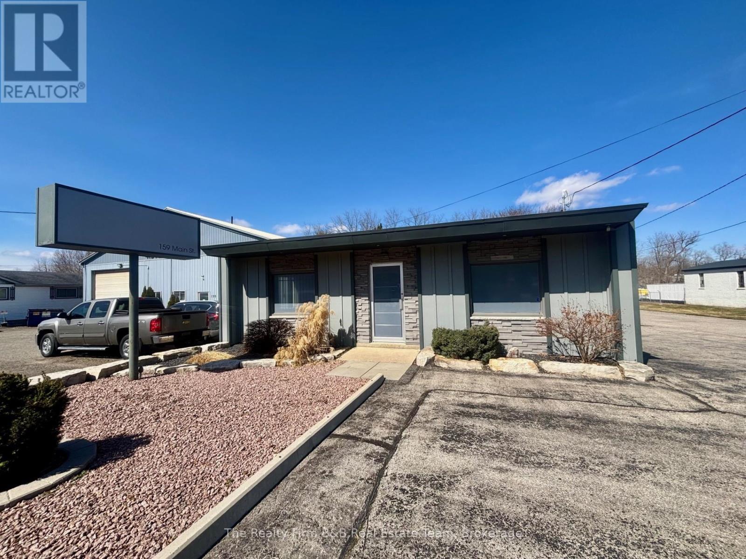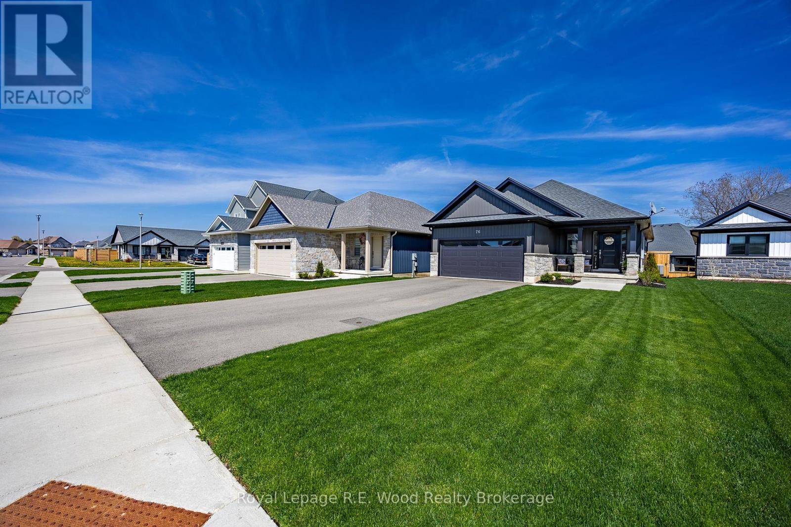42 Bielby Street
East Luther Grand Valley, Ontario
Charmingly updated century home brimming with timeless character and style. Step into the perfect blend of historic charm and modern comfort in this inviting century home on a tranquil street in peaceful Grand Valley. Bright and open, this home is an entertainers dream. Enjoy spacious living and dining areas, a beautifully updated kitchen with a large island and granite countertops - all flowing seamlessly into the stunning family room addition with soaring cathedral ceilings and gas fireplace. Upstairs you will find three spacious bedrooms and a recently re-modelled bathroom complete with a luxurious walk-in shower. Step outside and unwind in your own private oasis featuring an expansive covered lanai, a stylish interlock patio and lush perennial gardens, perfect for relaxing or entertaining in any season. The interlock driveway and charming board-and-batten storage shed blend seamlessly with the homes overall aesthetic, adding both beauty and functionality. Nestled in the quaint village of Grand Valley, 42 Bielby offers all the benefits of small-town living while still being just minutes from major centers the perfect balance of peace and convenience. (id:53193)
3 Bedroom
2 Bathroom
2000 - 2500 sqft
Royal LePage Royal City Realty
131 - 150 Victoria Street S
Blue Mountains, Ontario
Welcome to this well-maintained 2-bedroom Applejack condo, offering bright, functional living in one of Thornbury's most sought-after communities. Recently painted and filled with natural light, this home offers a warm, inviting atmosphere with incredible potential to personalize and make it your own.The main floor features an open-concept layout with vaulted ceilings and a skylight that fills the space with sunshine. The living and dining area is anchored by a cozy gas fireplace, with walkout access to a private deck overlooking mature trees and peaceful green space perfect for morning coffee or evening relaxation. The main floor primary bedroom and full bath offer easy, accessible living.Downstairs, the walk-out basement offers a spacious second living room with another gas fireplace, an additional bedroom, and direct access to a private patio ideal for guests or extra space to unwind. A newer washer and dryer add practicality and value.Enjoy Applejacks outstanding amenities including two outdoor pools, tennis courts, and beautifully landscaped grounds. Located just a short walk to downtown Thornbury and minutes from skiing, golf, and Georgian Bay beaches, this is your opportunity to enjoy four-season living in a vibrant, active community. (id:53193)
2 Bedroom
2 Bathroom
1400 - 1599 sqft
Bosley Real Estate Ltd.
18 Bluffs View Boulevard
Ashfield-Colborne-Wawanosh, Ontario
Welcome to Huron Haven Village! Discover the charm and convenience of this brand-new model home in our vibrant, year-round community, nestled just 10 minutes north of the picturesque town of Goderich. This thoughtfully designed WOODGROVE B FLOORPLAN with two bedroom, two bathroom home offers a modern, open-concept layout. Step inside to find a spacious living area with vaulted ceilings and an abundance of natural light pouring through large windows, creating a bright and inviting atmosphere. Cozy up by the fireplace or entertain guests with ease in this airy, open space. The heart of the home is the well-appointed kitchen, featuring a peninsula ideal for casual dining and meal prep. Just off the kitchen is a lovely dining area which opens up to the living area. With two comfortable bedrooms and two full bathrooms, this home provides both convenience and privacy. Enjoy the outdoors on the expansive deck, perfect for unwinding or hosting gatherings. As a resident of Huron Haven Village, you'll also have access to fantastic community amenities, including a newly installed pool and a new clubhouse. These facilities are great for socializing, staying active, and enjoying leisure time with family and friends. This move-in-ready home offers contemporary features and a welcoming community atmosphere, making it the perfect place to start your new chapter. Don't miss out on this exceptional opportunity to live in Huron Haven Village. Call today for more information. Fees for new owners are as follows: Land Lease $580/month, Taxes Approx. $207/month, Water $75/month. (id:53193)
2 Bedroom
2 Bathroom
1000 - 1199 sqft
Royal LePage Heartland Realty
16 Bluffs View Boulevard
Ashfield-Colborne-Wawanosh, Ontario
Welcome to Huron Haven Village! Discover the charm and convenience of this brand-new model home in our vibrant, year-round community, nestled just 10 minutes north of the picturesque town of Goderich. This thoughtfully designed WOODGROVE B FLOORPLAN with two bedroom, two bathroom home offers a modern, open-concept layout. Step inside to find a spacious living area with vaulted ceilings and an abundance of natural light pouring through large windows, creating a bright and inviting atmosphere. Cozy up by the fireplace or entertain guests with ease in this airy, open space. The heart of the home is the well-appointed kitchen, featuring a peninsula ideal for casual dining and meal prep. Just off the kitchen is a lovely dining area which opens up to the living area. With two comfortable bedrooms and two full bathrooms, this home provides both convenience and privacy. Enjoy the outdoors on the expansive deck, perfect for unwinding or hosting gatherings. As a resident of Huron Haven Village, you'll also have access to fantastic community amenities, including a newly installed pool and a new clubhouse. These facilities are great for socializing, staying active, and enjoying leisure time with family and friends. This move-in-ready home offers contemporary features and a welcoming community atmosphere, making it the perfect place to start your new chapter. Don't miss out on this exceptional opportunity to live in Huron Haven Village. Call today for more information. Fees for new owners are as follows: Land Lease $580/month, Taxes Approx. $207/month, Water $75/month. (id:53193)
2 Bedroom
2 Bathroom
1000 - 1199 sqft
Royal LePage Heartland Realty
11 Bluffs View Boulevard
Ashfield-Colborne-Wawanosh, Ontario
Welcome to Huron Haven Village! Discover the charm and convenience of this brand-new model home in our vibrant, year-round community, nestled just 10 minutes north of the picturesque town of Goderich.This thoughtfully designed WOODGROVE A FLOORPLAN with two bedroom, two bathroom home offers a modern, open-concept layout. Step inside to find a spacious living area with vaulted ceilings and an abundance of natural light pouring through large windows, creating a bright and inviting atmosphere. Cozy up by the fireplace or entertain guests with ease in this airy, open space. The heart of the home is the well-appointed kitchen, featuring a peninsula ideal for casual dining and meal prep. Just off the kitchen is a lovely dining area which opens up to the living area. With two comfortable bedrooms and two full bathrooms, this home provides both convenience and privacy. Enjoy the outdoors on the expansive deck, perfect for unwinding or hosting gatherings. As a resident of Huron Haven Village, you'll also have access to fantastic community amenities, including a newly installed pool and a new clubhouse. These facilities are great for socializing, staying active, and enjoying leisure time with family and friends. This move-in-ready home offers contemporary features and a welcoming community atmosphere, making it the perfect place to start your new chapter. Don't miss out on this exceptional opportunity to live in Huron Haven Village. Call today for more information. Fee's for new owners are as follows: Land Lease $604/month, Taxes Approx. $207/month, Water $75/month.-- (id:53193)
2 Bedroom
2 Bathroom
1000 - 1199 sqft
Royal LePage Heartland Realty
149 Highway 124 Highway
Mcdougall, Ontario
314 ft WATERFRONT on DESIRABLE BELL LAKE! 2 ACRES of PRIVACY! Spacious 'Lake House' or 4 Season Cottage Retreat, Approx 2040 sq ft, Bright open concept design, Great Room features wall of windows, 14' coffered ceiling, Updated kitchen, Walkout to lakeside patio, New flooring 2019, Comfortable in floor heating, 3 bedrooms, 2 baths, Upper level bonus guest rooms, Main floor Principal bedroom boasts lakeside walkout, 4 pc ensuite, Private level land enhanced with Detached Garage/workshop 20' x 30', Generous parking for all the toys, RV, Boats & Vehicles, Kids will love the bunkie viewing the lake, Fenced yard ideal for children and pets, Commanding Views over Bell Lake! Ideal for canoes, kayaks, motor boats, tubing, waterskiing, fishing (bass, northern pike, yellow perch, black crappie, walleye), snowmobiling, Take the young ones to the Private Lakeside Park w/Sandy beach only 2 mins away, Just 10 mins to Town of Parry Sound & Hwy 400 for easy access to the GTA, Enjoy 30,000 Island Queen Cruise, Fun & entertainment at Trestle Brewery, Legend Spirits & Stockey Performance Centre, All the amenities you want in Cottage Country! Make this your Perfect Waterfront Cottage Retreat or Home! (id:53193)
3 Bedroom
2 Bathroom
2000 - 2500 sqft
RE/MAX Parry Sound Muskoka Realty Ltd
310 Muskoka Rd 10 Road
Huntsville, Ontario
Prime Port Sydney property with 4-Plex Building boasts almost 4000 square feet of fresh living space made up of four move -in ready 2 Bedroom Apartments. Invest in your #Muskoka lifestyle! Port Sydney is one of Muskoka's sought after Communities with Mary Lake beach & boat ramp, other lakes, Muskoka River, Port Sydney dam, golf, biking, snowmobiling, ATV & four wheeling, easy year round access. Many amenities including Community Centre, General Store, playground, parks and trails, sports, Schools, leisure activities including pickle ball courts & basketball court nearby. The building is VACANT and ready! Bring your imagination with so many uses, C3 Zoning allows for Commercial Use for home business & living, Investment property with 4 rentals, short term rentals as Air bnb, live in building and supplement income with rentals, family compound, Muskoka getaway, or anything you desire. Nearby Rosseau, Huntsville, Bracebridge, Baysville & Windermere. Hospitals in Bracebridge & Huntsville both within15 minutes. Two main floor units are easily accessible with one level living and ample parking. The two Upper Units are accesses from back of building, enjoy a large deck, plenty of parking with second drive off Spruce Drive and nice views. All units include appliances Fridge, Stove, Washer & Dry (each unit has laundry) Deep drilled well, 2 septic systems, gardens and easy access, sidewalk to village across road. (id:53193)
8 Bedroom
4 Bathroom
3500 - 5000 sqft
RE/MAX Professionals North
1246 Tiny Beaches Road N
Tiny, Ontario
Welcome to your dream escape by the bay! This solid brick 4-bedroom, 2-bathroom ranch bungalow back onto the parkette and is in a sought after area of Georgian Sands, between Con15- 16. Just steps from the beach with convenient access through your back yard. Enjoy a serene lifestyle with easy access to water activities, walking trails, and the natural beauty and stunning sunsets of Georgian Bay. Whether you're seeking a full-time residence, a family retreat, or a savvy investment property, this home offers exceptional value and abundant potential in an unbeatable location. The main level boasts a open, inviting great room where large windows flood the space with natural light. A beautiful wood vaulted ceiling and a charming wood-burning fireplace create a cozy atmosphere year-round. A mix of hardwood, ceramic tile, and soft carpeting combines durability and comfort. The main level also features an open kitchen with L-shaped countertop for extra prep room; 3 good-sized bedrooms and a 3-piece Bath. The fully finished expansive lower level provides added living space with a large family room, an additional bedroom, 3-piece bathroom, dedicated laundry/utility, storage area ideal for guests or a growing family with a convenient walkout to the back yard area. Step outside to enjoy the large private yard with mature trees and an oversized wraparound deck, perfect for entertaining, enjoying a morning coffee, or simply soaking in the peaceful and private natural surroundings. Discover the lifestyle that awaits on the shores of Georgian Bay! This rare opportunity won't last long. Schedule your private showing today and make this gem your own. (id:53193)
5 Bedroom
2 Bathroom
1100 - 1500 sqft
RE/MAX Georgian Bay Realty Ltd
2910 Maclean Lk N S Rd Road
Severn, Ontario
Here is where your cottage memories will begin. Located on a four season road on MacLean Lake with 230 feet of beautiful waterfront. This property has a very private setting, great docks and easy access to the Trent Severn System. The 2 bedroom summer cottage also has a good sized bunkie for extra sleeping space when company arrives and a full deck across the front overlooking the lake. Enjoy your morning coffee or your evening glass of wine while you unwind and watch the spectacular views. A quick closing is available for you to enjoy this spring season! (id:53193)
2 Bedroom
1 Bathroom
Royal LePage Lakes Of Muskoka - Clarke Muskoka Realty
101 - 123 St George Street
London East, Ontario
*** $12.00 per sq ft for first two years of a five year term and THREE MONTHS FREE NET RENT OFFERED TO TENANTS ON A FIVE YEAR LEASE TERM*** Turn Key, completely renovated, professional office space located near Oxford / Richmond St. for lease. Approx 13,909 sq ft spread over 3 floors. ( #101 & #105 = 6520 SF main, #L20 = 3767 SF lower & #200 = 3622 SF 2nd ). Multiple private offices, board rooms, open areas for different cubicle configuration, copying stations, server room, file storage, kitchen area and coffee bars. Welcoming reception area / entrance directly off back parking lot, internal unit staircase between the main and lower level allows for great flow through the unit. Building has elevator access to all floors and is fully sprinklered. Also available with this unit is a large lower level storage room ( 1800 SF +/- ) for a small monthly fee. **Approx 30 onsite parking spaces in a controlled private lot included in rent.** Easy access to transit, downtown and UWO. Lower level space offered at $10.00 per sq ft. Additional rent for 2025 is $8.80 / SF. Tenant responsible for utility costs. Possession date can be immediate depending on tenants needs. A minimum of 24 hours notice is required for all showings as Listing Agent needs to be present. Do not go direct, all inquiries and tours through LA at landlords request. (id:53193)
5 Bathroom
13909 sqft
Pinheiro Realty Ltd
159 Main Street
Woodstock, Ontario
Are you looking for the perfect place to lease for your small business. Welcome to 159 Main St, Woodstock. This is a great opportunity for small businesses of many kinds. Inquire to potential uses in the City of Woodstock for M4 zoning. Absolutely perfect for contractors yard with aprox 200 sqft office, 250 sqft retail or showroom and 1500 sqft shop area all for $2950 plus HST and utilities a month. The shop or warehouse area includes a 8x8 grade level door and a 10x10 shipping truck door. Many recent upgrades including main hydro meter with set up for back up generator. Beautiful newer exterior including hardee board and stacking stone. Large paved and fenced compound for up to 6 of your work vans. Great curb appeal with front landscaping including armour stone. Located conveniently close to highways for shipping in and out. (id:53193)
1 Bathroom
2000 sqft
The Realty Firm B&b Real Estate Team
76 Trailview Drive
Tillsonburg, Ontario
Welcome to 76 Trailview Drive! Located in the friendly, thriving Tillsonburg, ON, this wonderful home has so much to offer inside & out. Upon entry, there's a spacious tiled Foyer, a dedicated mudroom off of the garage (with the option for main floor laundry), plus there's also a 4 piece bath for convenience to guests when visiting, and family day to day. The open concept kitchen offers custom cabinetry, stainless steel appliances, herringbone tile backsplash, and quartz countertops; A Chef's dream! The open concept living and dining area will absolutely impress! Two bedrooms, with the Principal featuring a dedicated ensuite bathroom and walk-in closet, round out this thoughtfully designed main floor. The basement is fully finished, and offers two more bedrooms, a third full bathroom, oversized family room, laundry, and mechanical room with tons of space for storage. Outside, enjoy your private cul-de-sac from the front porch, or the fully fenced rear yard with custom deck and concrete. Just three years young, you can enjoy the remaining transferable TARION warranty. Just move in with the comfort of knowing you've bought a wonderful home, in a wonderful area. (id:53193)
4 Bedroom
3 Bathroom
1100 - 1500 sqft
Royal LePage R.e. Wood Realty Brokerage

