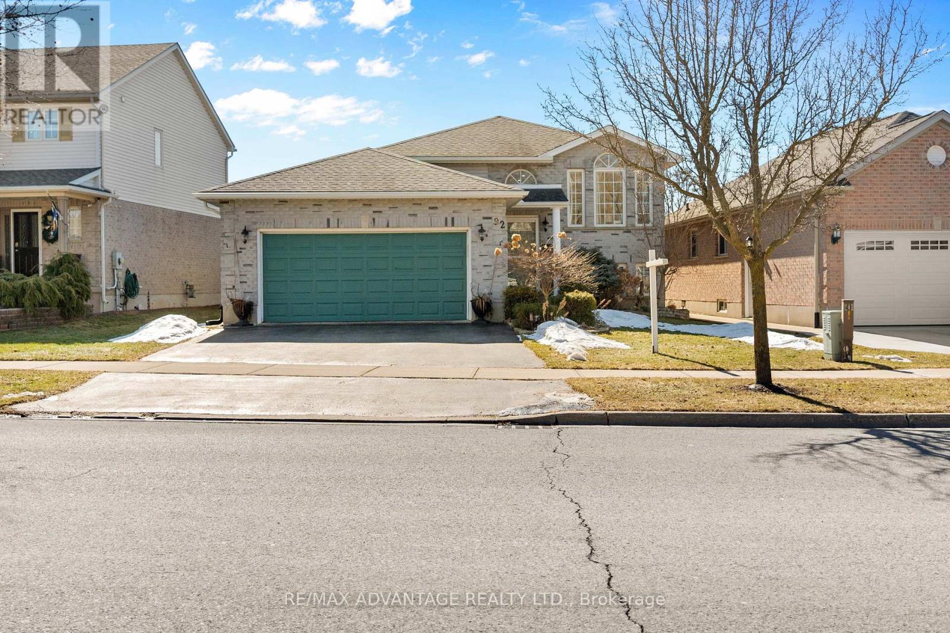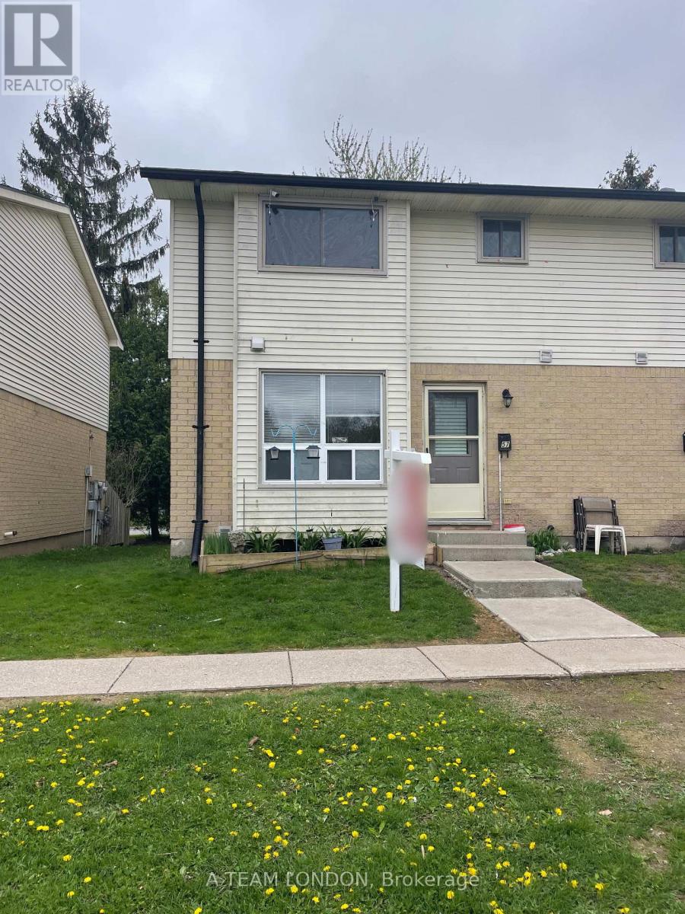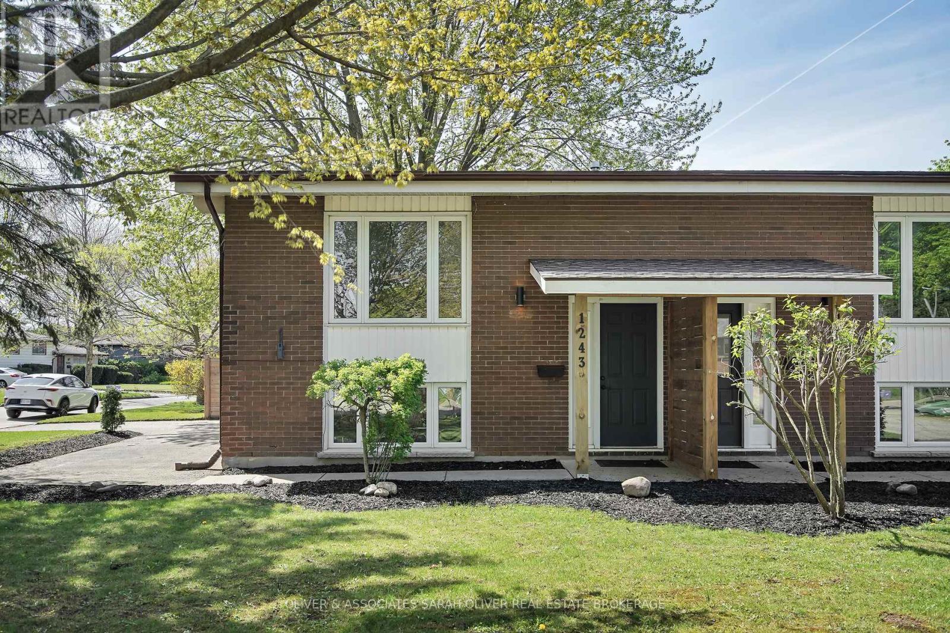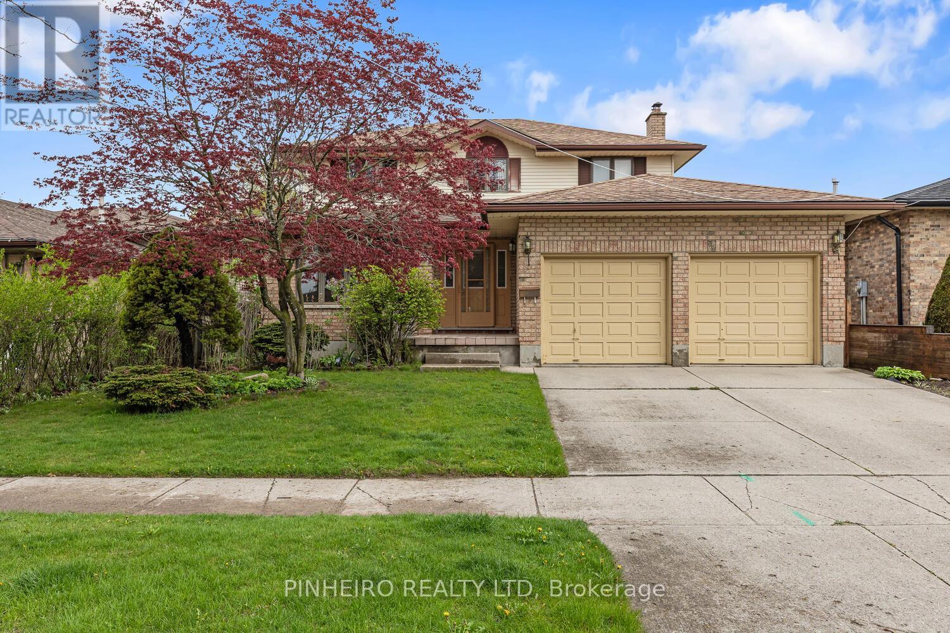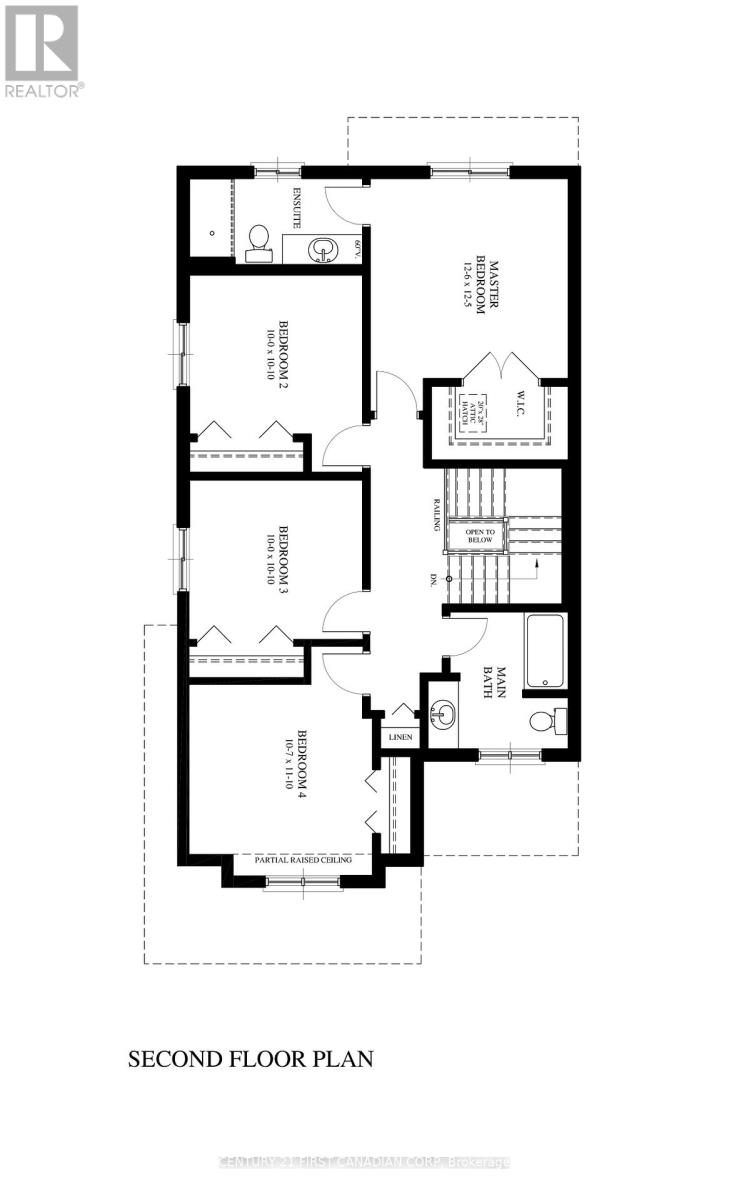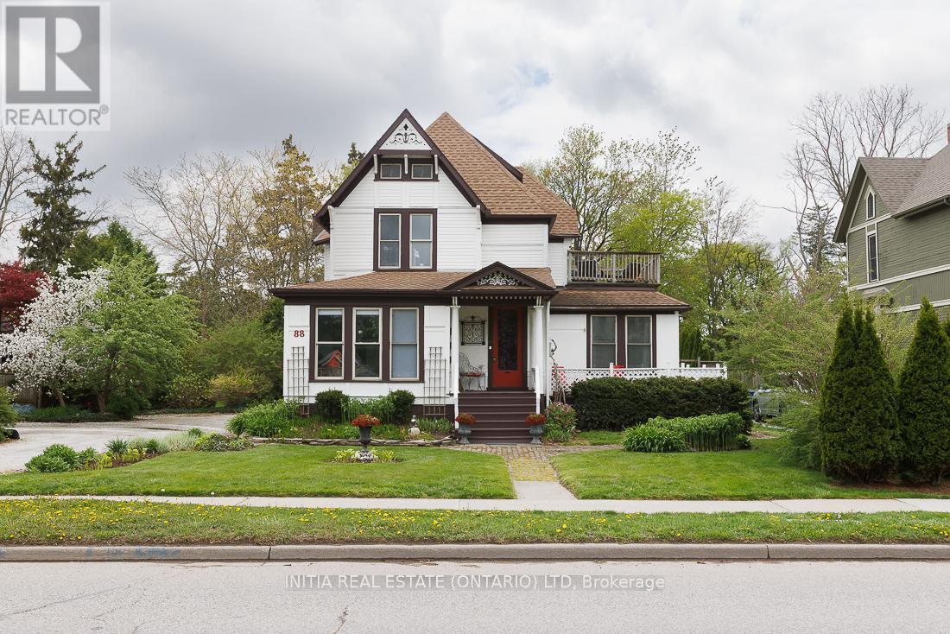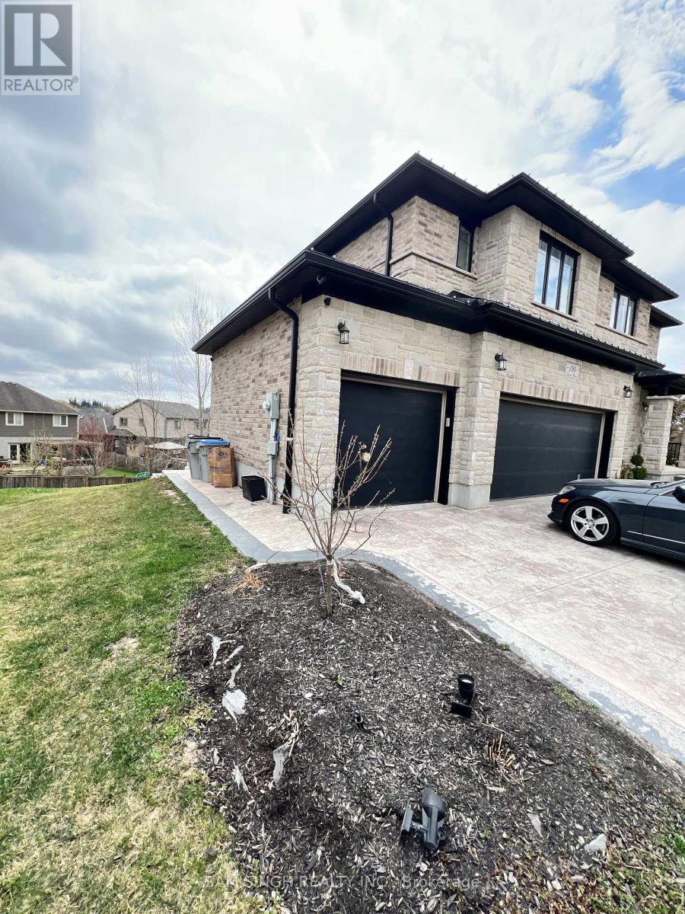113 Atkinson Street
North Middlesex, Ontario
UNDER CONSTRUCTION - Introducing The Richmond by Parry Homes a beautifully designed and thoughtfully crafted two storey home offers a seamless blend of timeless charm and contemporary finishes, perfect for families seeking both comfort and style. From the covered front porch, step into a spacious foyer that immediately showcases the homes bright and welcoming feel. The open-concept main floor is designed for both everyday living and entertaining, featuring a modern kitchen with quartz countertops, a corner pantry, and elegant finishes that carry through to the adjoining dining area. Large patio doors invite natural light and create a smooth transition to the backyard. The great room exudes warmth with its gas fireplace framed by a classic shiplap surround, creating a cozy focal point for gatherings. A practical mudroom off the garage and a stylish 2-piece bath complete the main level. Upstairs, you will find three generously sized bedrooms, including a relaxing primary suite with a walk-in closet and a beautifully appointed ensuite with dual sinks. A second full bath, also with dual sinks, and convenient upper-level laundry offer thoughtful touches for modern family living. The interior combines luxury vinyl plank, ceramic tile, and soft carpet creating a clean, contemporary look that's both stylish and practical. With recessed lighting, neutral tones, and tasteful stone accents on the exterior, The Richmond delivers lasting appeal with a fresh, move-in-ready aesthetic. Built with care by Parry Homes, this is a home where style meets substance in a friendly, growing community just a short drive from London. Photos and/or Virtual Tour are from a previously built model and are for illustration purposes only - Some finishes & upgrades shown may not be included in standard specs. Taxes & Assessment to be determined. (id:53193)
3 Bedroom
3 Bathroom
1500 - 2000 sqft
Century 21 First Canadian Corp.
92 Axford Parkway
St. Thomas, Ontario
FOR SALE! Experience the charm of this exceptional raised ranch located in the desirable Lake Margaret community! Offering 4 generously sized bedrooms split between the main floor and the fully finished basement and 3 bathrooms, this home is ideal for families of all sizes. The bright and airy open-concept design provides ample living space, while the covered rear deck is perfect for relaxing and enjoying the fully fenced backyard. A spacious double garage and extended driveway ensure the parking options. Situated close to top-ranked schools, a hospital, shopping centers, beautiful nature trails, and a nearby sports complex, this home combines comfort with convenience. Quick and flexible closing options are available do not let this fantastic opportunity pass you by! (id:53193)
4 Bedroom
3 Bathroom
700 - 1100 sqft
RE/MAX Advantage Realty Ltd.
57 - 135 Belmont Drive
London, Ontario
Great South London Location - and amazing price to enter into home ownership. This 3 bedroom, 1.5 townhome offers all you will need. Main floor offers eat-in kitchen, living and dining room. Upstairs there are 3 bedrooms with a full bathroom. On the lower level is a rec room for extra space, laundry and storage. Private patio out back. (id:53193)
3 Bedroom
2 Bathroom
1000 - 1199 sqft
A Team London
1243 Sorrel Street
London East, Ontario
Recently updated and renovated Three Bedroom Raised Ranch style Semi Detached. This Home will meet all your expectations with open concept living space as well as generous sized bedrooms. Great family space outdoors, with a walk up from the kitchen to the patio and landscaped yard. Stainless appliances in the kitchen and full size washer and dryer. (id:53193)
3 Bedroom
2 Bathroom
Oliver & Associates Sarah Oliver Real Estate Brokerage
1245 Sorrel Road
London East, Ontario
Recently updated and renovated Three Bedroom Raised Ranch style Semi Detached. This Home willmeet all your expectations with open concept living space as well as generous sized bedrooms.Great family space outdoors, with a walk up from the kitchen to the patio and landscaped yard.Stainless appliances in the kitchen and full size washer and dryer. (id:53193)
3 Bedroom
2 Bathroom
Oliver & Associates Sarah Oliver Real Estate Brokerage
1008 - 1030 Coronation Drive
London North, Ontario
This beautifully upgraded 2-bedroom, 2-bath unit offers modern living with breathtaking views of the city lights. Located on the 10th floor and facing north, the spacious open-concept layout features a stylish kitchen with granite countertops, tile backsplash, and brand-new stainless steel appliances. Enjoy both casual and formal dining options with room to entertain. The bright living room boasts upgraded flooring, a sleek electric fireplace, and access to a 118 sq. ft. balconyperfect for relaxing or hosting, complete with space for patio furniture and a BBQ. The first bedroom is conveniently located near a luxurious 4-piece bath and features double sliding closet doors. Down the hall, the private primary suite offers ample space for a king-sized bed and additional furnishings, along with a walk-in closet and a spa-inspired en-suite with tiled glass shower. (id:53193)
2 Bedroom
2 Bathroom
1100 - 1500 sqft
Century 21 First Canadian Corp
22 Ontario Street N
Lambton Shores, Ontario
Commercial zoning along Hwy 21 in the heart of Grand Bend. Just north of the main intersection near Tim Hortons, Circle K and the Beer Store along Ontario St (Hwy 21) offering maximum year round exposure. Attractive investment opportunity with the recent growth seen around Grand Bend and hard to find commercial space. The main floor includes office space and nicely finished with a reception area, private offices, break room and handicap accessible bathroom. Upstairs includes a studio apartment overlooking Main Street. Ample parking in the back for employees, tenants and customers. In addition there's fenced off portion at the rear of the property that could be additional parking or storage. Property is currently fully tenanted. (id:53193)
1 Bathroom
1440 sqft
RE/MAX Bluewater Realty Inc.
823 Classic Drive
London East, Ontario
This spacious and well-maintained two-storey home offers over 2,100 square feet of living space and quality construction with brick exterior and aluminum siding. It features three generously sized bedrooms, including a large primary suite with walk-in closet and private 3-piece ensuite. The main floor includes a bright foyer, formal dining room with hardwood floors, a large living room, and a spacious eat-in kitchen that opens to a covered wooden deck perfect for outdoor dining. A cozy 13' x 18' family room with a wood stove and brick accent wall provides the ideal space to relax. The elegant oak staircase leads to an open second-level balcony with access to the front upper window. Recent updates include newer vinyl plank flooring on the main level, a central air conditioning unit (2016), and energy-efficient gas furnace (2015). The fully fenced backyard features mature trees, lush landscaping, a garden shed, and a concrete walkway from the garage to the deck. Convenient access to Highway 401. This home is ready for you to update and personalize to your taste! (id:53193)
3 Bedroom
4 Bathroom
2000 - 2500 sqft
Pinheiro Realty Ltd
109 Holloway Trail
Middlesex Centre, Ontario
TO BE BUILT - Welcome to the HILLCREST model by Vranic Homes - the same layout as our model home at 133 Basil Cr. This 2 storey 4 bedroom home in beautiful Clear Skies is available with closing in late 2024/ early 2025. It's still possible to select your own finishing's, and don't wait - this home has a joint builder/developer incentive worth $50,000 (already reflected in the price). Promo is for a limited time only. Quality finishes throughout. See documents for a list of standard features. The attached video is from one of our completed homes and is intended as an illustration only. Visit our model at 133 Basil Cr in Ilderton - we are open weekends 2-4 and by appointment. Other models and lots are available, ask for the complete builder's package. (id:53193)
4 Bedroom
3 Bathroom
1500 - 2000 sqft
Century 21 First Canadian Corp
14 Jasper Heights
Puslinch, Ontario
This home is in the lovely community of Mini Lakes just north of the 401 and Highway 6. Situated right on the water with a circular driveway that can hold 4 vehicles comfortably, mature landscaping, and all main floor living, this is a home to look at. The rear deck faces south and over the water where you can fish, canoe, and ties into the main lake. The upper deck is partially covered and enclosed, and the lower deck wide open to let your feet dangle in the water. The shed has hydro and under the home is a crawl space for storage options. The main floor has lots of room with two bedrooms and an patio door going from the master bedroom to the deck and ensuite. Off of the bright and cheery kitchen is a lovely breakfast nook with a door going to the upper deck. This is a hard to find double wide lot with multiple vehicle parking! (id:53193)
2 Bedroom
2 Bathroom
1100 - 1500 sqft
RE/MAX A-B Realty Ltd Brokerage
88 Lacroix Street
Chatham-Kent, Ontario
Step inside this stunning Triplex. This beautiful, well maintained Victorian home will leave you breathless as you visit each unit that has its own individual historical imprint. The main level front unit is a sprawling apartment with two elegant bedrooms that includes a front office and two decks to enjoy. The main level back unit is a charming one bedroom with a beautiful living room, and its own side deck and entrance. The upper unit is a lovely two bedroom; the one bedroom is currently being used as a dining room. This unit also offers a seating area on the upper deck. The property has two driveways on either side of the house for tenant convenience. This home is conveniently located, close to downtown Chatham, and many amenities, restaurants, shopping and the Hospital. This is a wonderful investment opportunity or an owner-occupied income earner. (id:53193)
5 Bedroom
3 Bathroom
2500 - 3000 sqft
Initia Real Estate (Ontario) Ltd
194 Queen Street
Middlesex Centre, Ontario
Spacious 2-bedroom, 1-bath walkout basement unit available in desirable Komoka (id:53193)
2 Bedroom
1 Bathroom
3000 - 3500 sqft
Sam Singh Realty Inc.


