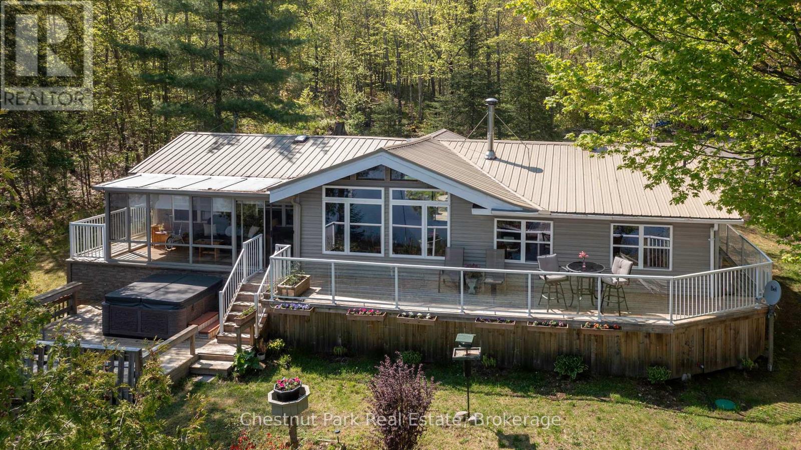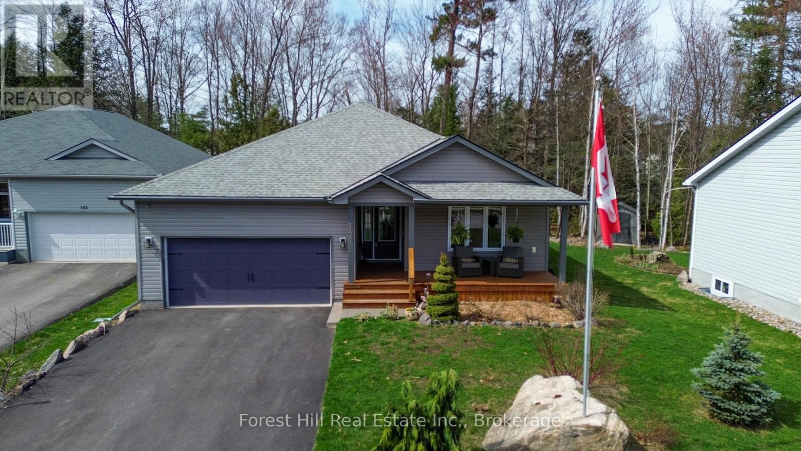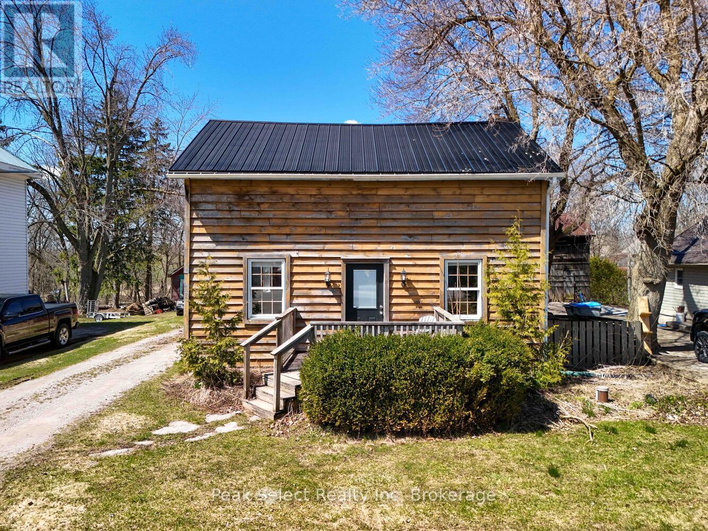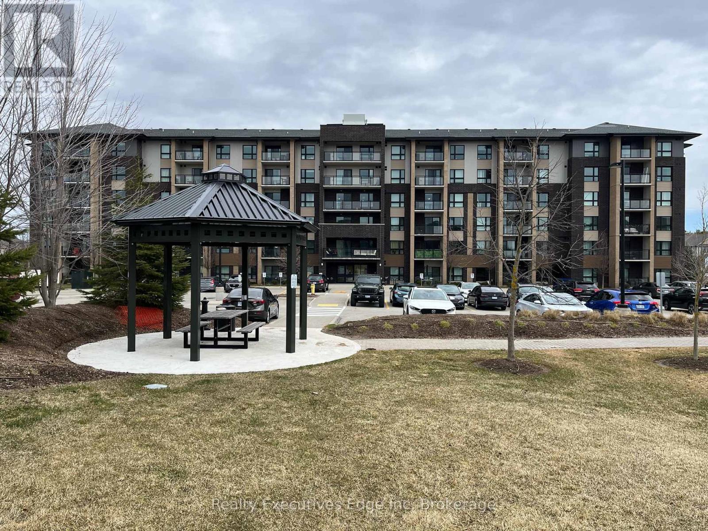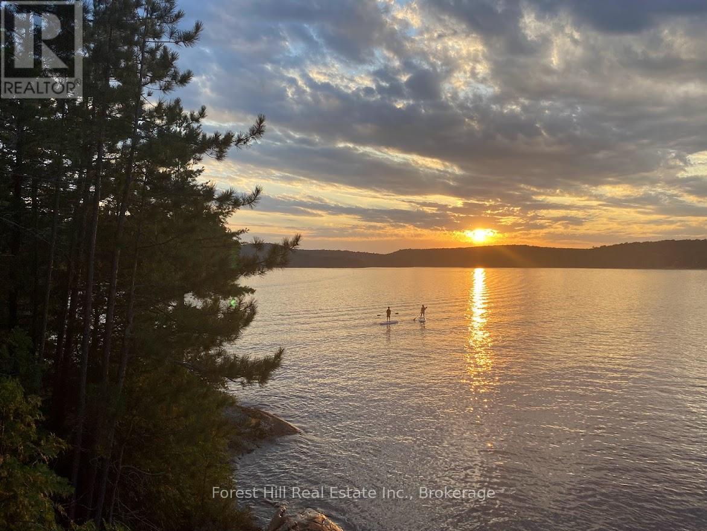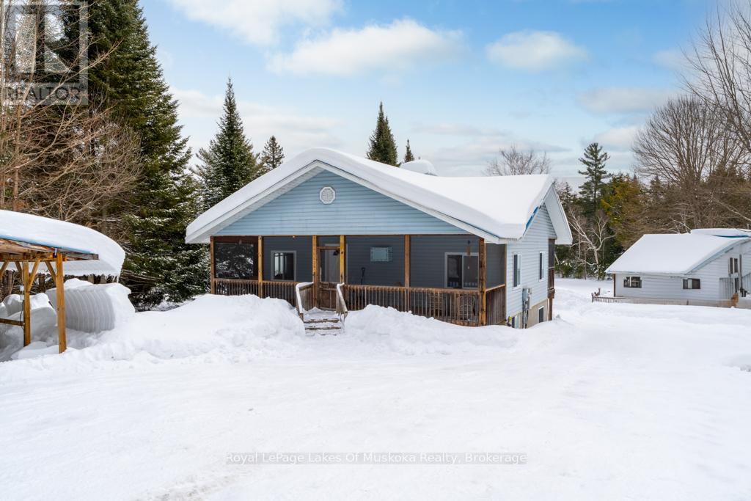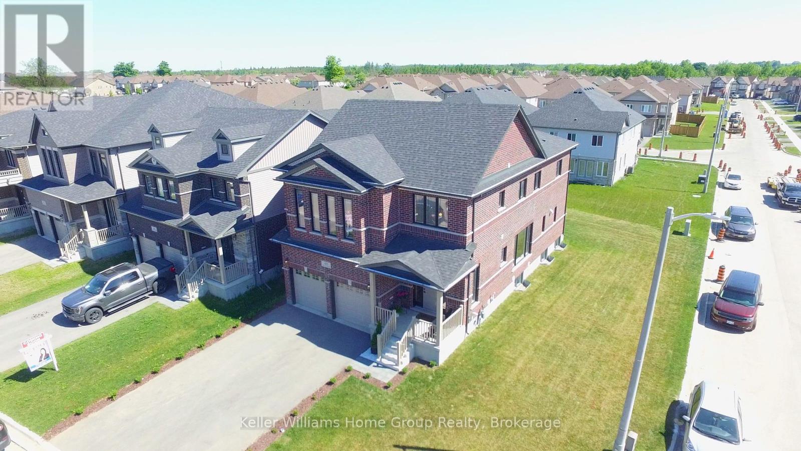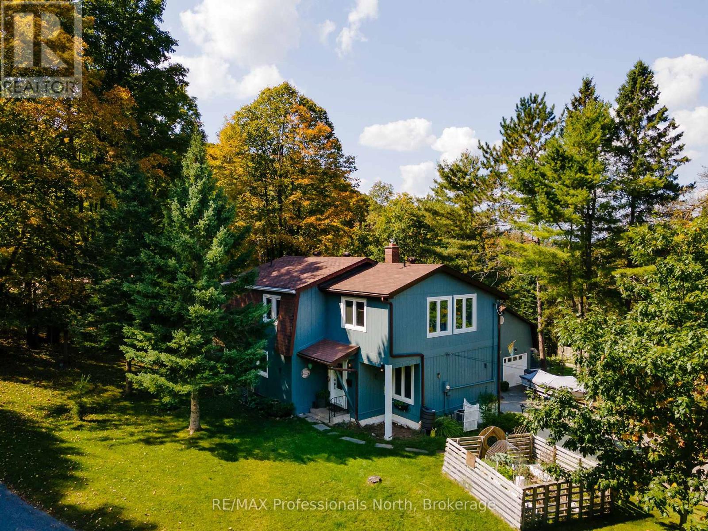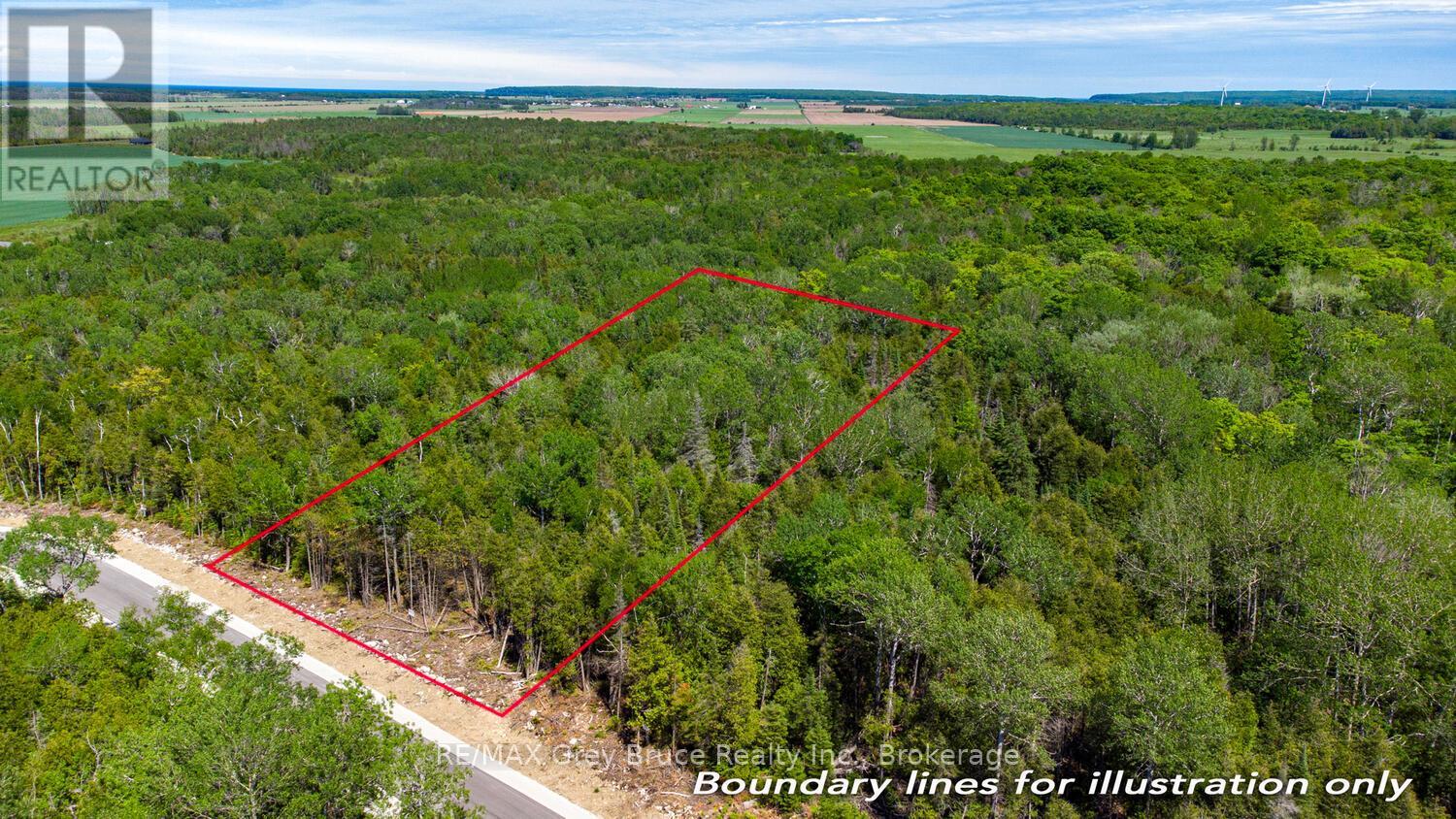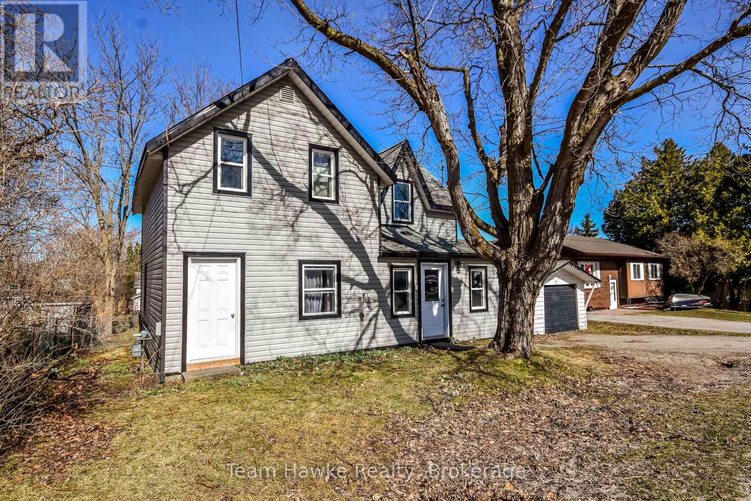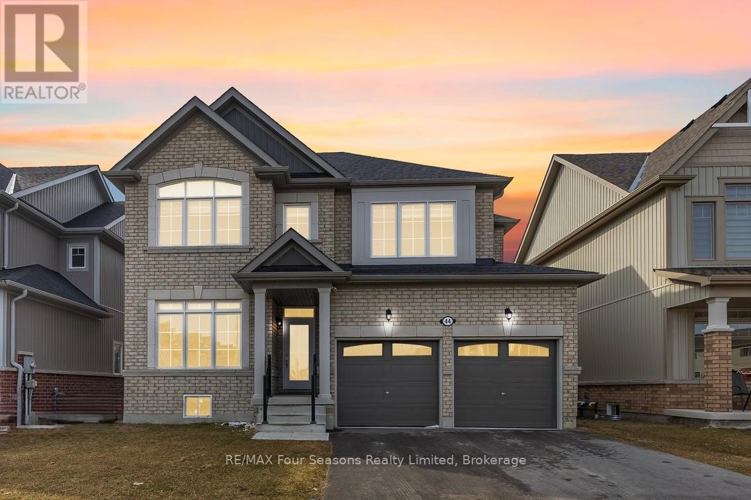1260 Winders Bay Road
Lake Of Bays, Ontario
Nestled just minutes from the quaint town of Baysville, 1260 Winders Bay Rd offers an incredible lakeside escape, ready to be enjoyed just as it is or transformed with your personal touch and vision. Set on a generous double lot with 232 feet of southern exposure waterfront on Echo Lake, this four-season cottage presents spectacular views and a tranquil atmosphere. With solid bones and a welcoming charm, this property invites your ideas to create something truly special. Inside, the home features three cozy bedrooms, two bathrooms, and a bright sunroom that bathes in natural light, offering a peaceful place to unwind. The inviting wood-burning fireplace adds a touch of warmth, while the expansive deck and hot tub create a perfect outdoor retreat to relax after a day of adventuring. The dock and calm waters of Echo Lake are perfect for docking your pontoon boat, kayaks, or enjoying water activities right at your doorstep. Echo Lake is a picturesque, spring-fed lake steeped in history. Named after an early surveyors discovery of seven spots where a clear echo could be heard, this charming lake has delighted generations. Echo Lake is known for its serene waters and natural beauty, making it perfect for a variety of water activities like boating, swimming, and fishing. The large backyard of the property is ideal for gathering around a bonfire by the lake, under a starlit sky. A double-car garage and outbuilding provide ample storage and space for guests. Just minutes from Baysville, known for its vibrant community spirit, this property offers the perfect blend of tranquility and connection. Plus, with Huntsville and Algonquin Park just a short drive away, you'll have access to year-round adventure whether its dining, shopping, hiking, or exploring the great outdoors. Whether you're seeking a getaway or a rental opportunity, don't miss your chance to own this Muskoka gem! (id:53193)
3 Bedroom
3 Bathroom
1100 - 1500 sqft
Chestnut Park Real Estate
302 - 1880 Gordon Street
Guelph, Ontario
Welcome to Gordon Square Condominiums. This stunning 2-bed, 2-bath + den suite spans over 13 sq.ft and features over $50,000 in custom upgrades/finishes with a massive private outdoor terrace! The large principal rooms, combined with expansive south-facing windows, provide an airy ambiance while flooding the suite with warm natural light. Nothing has been overlooked in this luxury suite with finishes like granite and quartz countertops throughout, pot lighting, engineered hardwood flooring in living areas and all bedrooms, SS built-in appliances, and so much more! You will love the convenience and simplicity of living in a luxury condominium in the heart of south Guelph's most desirable and amenity-rich neighbourhood. Every convenience from grocery stores, restaurants, LCBO, and movie theatres is mere steps away, plus the easy access to Highway 401! One tandem (2 vehicles) underground parking space and a locker are included. Pictures provided are during construction; all appliances will be included. (id:53193)
2 Bedroom
2 Bathroom
1200 - 1399 sqft
Planet Realty Inc
144 Pineridge Gate
Gravenhurst, Ontario
Welcome to 144 Pineridge Gate in the sought-after 55+ Pineridge Gate Community! This stunning 3-bed, 3-bath bungalow offers elegant living with soaring cathedral ceilings and expansive windows that flood the open-concept living, kitchen, and dining areas with natural light and views of a private, beautifully treed lot. The heart of the home is the stylish chefs kitchen, stainless steel appliances, induction stovetop, wine/beer fridge, and a large island perfect for entertaining. Step into the spacious living room, anchored by a custom stone gas fireplace and breathtaking outdoor views. Sliding doors lead to an oversized back deck an entertainers dream, ideal for summer BBQs or relaxing with morning coffee amidst lush perennial gardens.The main floor primary suite is a peaceful retreat with large windows overlooking the natural Muskoka Landscape and a spa-inspired 4-piece ensuite with a walk-in glass shower. A front guest bedroom (or office) has access to a second 4-piece bath. Thoughtful touches include main floor laundry and an attached 2 car over sized garage with an extra 3 feet of depth, perfect for storing your SUV, boat or outdoor toys. The fully finished basement is a cozy haven with Rockwool insulation, warm pine ceiling and wood beam details, a gas fireplace, a large rec. room, an additional bright bedroom with egress window and a third full bath, ideal for guests or extended family. This original owner added over $100,000 in upgrades to builders plans. Located on a quiet, tree-lined street, just minutes from all the amenities of downtown Gravenhurst, this home seamlessly blends nature, comfort, and style. (id:53193)
3 Bedroom
3 Bathroom
1100 - 1500 sqft
Forest Hill Real Estate Inc.
70393 Road 164 Road
South Huron, Ontario
Charming Home with Expansive Backyard! Discover the perfect blend of comfort and character in this beautifully maintained home, nestled on a stunning 214-foot deep lot with a scenic ravine style backyard. Enjoy evenings around the fire by the peaceful creek, or entertaining guests on the spacious back deck. The 20x18 shop offers endless possibilities for storage, hobbies or the ultimate man cave or she-shed, all heated by a cozy wood stove. Inside the home you will find a large updated eat-in kitchen, perfect for cooking and gathering with loved ones, with a separate dining room just steps away. The cozy family room is warmed by an energy efficient wood stove helping to keep utility costs in check. Upstairs you will find two comfortable bedrooms and an updated 4-piece bathroom. Whether you're looking for outdoor space, hobby potential or a cozy place to call home, this one has it all. Room sizes are approximate (id:53193)
2 Bedroom
1 Bathroom
1100 - 1500 sqft
Peak Select Realty Inc
412 - 7 Kay Crescent
Guelph, Ontario
Welcome home to 7 Kay Cres unit 412. This bright 2 bed, 2 bath condo unit features stainless steel appliances, Newer stackable washer/dryer, water softener, closets space for clothes/storage, a sliding door that leads to your balcony from the open concept living & dining room area. Amenities in the building includes, a party/game room, a gym, and a meeting room. The complex has a outdoor green space area with a large gazebo. Close to restaurants, shopping, parks, library, bus routes, schools and much more. Don't delay, call your Realtor for a private viewing today! (id:53193)
2 Bedroom
2 Bathroom
800 - 899 sqft
Realty Executives Edge Inc
1-18863 North Creek Drive
Algonquin Highlands, Ontario
An outstanding, prime vacant building lot with 233 feet of rocky shoreline + 1.9 acres, sunsets and minimal traffic in Fletcher Bay of Kawagama Lake with a potential 4-season road (subject to a plowing contract/fee). Close to electrical services. Located beside a crown-owned concession line which could be closed and added to the subject property (i.e. 66' + 1/2~acre), which is situated beside CROWN LAND to the east of the concession line that adds tremendous PRIVACY! Beautiful granite rock shoreline, mature pines and deep water. Kawagama Lake is the largest lake in the County of Haliburton with a depth of 260 feet and an abundance of lake trout and smallmouth bass. This idyllic lot is close to a vast network of trails on crown land for ATVing, snowmobiling, hiking, biking, etc. Recently severed and surveyed. Shore Road Allowance is closed. Site plan, 2 new surveys and Environmental Study are available. Located within 3 hours of Toronto. (id:53193)
Forest Hill Real Estate Inc.
97 Pineaire Lane
Perry, Ontario
Escape to the peaceful setting of 97 Pineaire Lane, a stunning year-round waterfront residence just minutes from town. This 2+2 bedroom, 2 3-piece bathroom home offers the perfect blend of comfort and adventure, with direct access to the Magnetawan River leading into multiple lakes for endless boating and exploration. Trying to get away from the bugs? This property has not one but two screened-in porches. An added bonus is the 22KW Generac (installed March 2023) which ensures your lights won't go out until you say so. Designed for both relaxation and entertaining, this property features a waterfront bunkie, a perfect retreat for guests complete with an outdoor shower and an expansive covered deck overlooking the water. Enjoy peaceful mornings by the shore, afternoons on the boat, and evenings by the fire, all while surrounded by nature. With four-season accessibility and close proximity to Kearney's amenities, this home is an ideal choice for full-time living or a weekend getaway. Don't miss this opportunity to own a prime slice of waterfront! (id:53193)
4 Bedroom
2 Bathroom
700 - 1100 sqft
Royal LePage Lakes Of Muskoka Realty
48 Macalister Boulevard
Guelph, Ontario
Step into unparalleled modern luxury with this state-of-the-art, custom-built executive home by Fusion Homes (2022), nestled on a prime corner 50ft lot in Kortright East, South Guelph. There are 9-foot ceilings throughout every level of the home. Spanning over 4,000 sq. ft. with 2,850 sq. ft. of meticulously crafted living space and over $300k in premium upgrades, this residence epitomizes modern opulence and comfort. The bright open-concept main level features upgraded hardwood floors, a sleek Napoleon electric fireplace, an extra wide staircase, and a setting with a sophisticated tone. The heart of the home, a custom Brazotti kitchen, boasts quartz countertops and high-end stainless steel wifi appliances, including an energy-efficient induction stove, wifi capability oven and microwave and exquisite cabinetry. Perfect for culinary enthusiasts and entertainers alike, it seamlessly connects to a formal dining room and a versatile main-floor office or fifth bedroom. Upstairs, discover four spacious bedrooms alongside a luxurious primary retreat with spa-inspired finishes, ensuring every comfort is met. Designed for sustainability, the home includes a hot water energy recovery system for enhanced efficiency and reduced utility costs. The lower level offers 1,260+ sq. ft. of potential with bright egress windows and rough-ins for a bath, kitchen, and up to two bedrooms, ideal for an in-law suite or expanded living area. Situated in a coveted neighbourhood near The Arboretum, the University of Guelph, and top-rated amenities, this home offers unparalleled tranquility and contemporary convenience. (id:53193)
4 Bedroom
2 Bathroom
2500 - 3000 sqft
Keller Williams Home Group Realty
560 Mountain Street
Dysart Et Al, Ontario
Stunning 4-Bedroom Home in the Heart of Haliburton Spacious, Stylish & Full of Upgrades! Welcome to this fully upgraded home in the charming town of Haliburton! This spacious 4-bedroom, 3-bathroom home boasts a thoughtful layout and beautifully renovated interiors, perfect for families seeking comfort and style. As you step inside, you are greeted by a large, stylish living room complete with a cozy fireplace perfect for unwinding during those chilly evenings. Adjacent to the living room is a dining room with a convenient walkout to the sundeck, ideal for hosting summer BBQs. The renovated eat-in kitchen is a chef's dream, offering modern appliances, ample counter space, pantry closet and a chic design that blends function with elegance. Just beyond the kitchen, you'll find a main-level bedroom and bathroom, providing flexibility for those not wanting stairs to their bedroom. Upstairs, the charm continues with two generously-sized guest bedrooms and a full bathroom. The upper level also features a unique walk-through office area with a Juliette balcony, perfect for a peaceful workspace or reading nook. At the end of the hall, you'll discover the spacious primary suite, complete with an ensuite bathroom and a large walk-in closet your own private retreat! The walk-out basement offers additional living space and ample storage, perfect for a recreation room, gym, or hobby area. Outside, the property features a detached double heated garage, providing plenty of room for vehicles, tools, or even a workshop. With its perfect blend of space, style, and convenience, this Haliburton gem is ready for you to call it home! (id:53193)
4 Bedroom
3 Bathroom
1500 - 2000 sqft
RE/MAX Professionals North
Lot 5 Trillium Crossing
Northern Bruce Peninsula, Ontario
It's About Time... to call Lakewood Community Home! Are you interested in building your dream home or cottage within a community of like-minded individuals who care for and have a passion for the beauty of nature? If so, you have found your match! Lakewood Community provides a retreat from the hustle and bustle of life. Slip away to the private 70- acre inland lake where you can stroll along the boardwalk, canoe/kayak in peace, watch the stunning sunsets or sit under a blanket of stars. Lakewood Community offers a home or getaway for many year-round and seasonal residents. Enjoy communal amenities such as walking trails, a dock and pavilion. Lot 5 Trillium Crossing is approximately 1.2 acres in size with a road frontage of 166ft., offering plenty of privacy. The property abuts direct access to a communal walking trail, so get your snowshoes ready! Enjoy Western exposure for sunsets over the treetops. This mid-Peninsula location provides a perfect getaway to enjoy multiple recreational amenities of the Bruce Peninsula: the public sandy beaches, the Grotto, the Bruce Trail and more! Lion's Head is only a short drive away for amenities, or take a day trip to other nearby communities such as Tobermory, Wiarton and Sauble Beach. If you like to dip your toes in the water, there are various public water access points and beaches nearby, as well as a public boat launch to Lake Huron. Fun for the entire family! The seller may consider a VTB with 50% down payment, 1 year term. Get ready to relax and unwind in Lakewood. Connect with a REALTOR today and tour Lakewood Community. (id:53193)
RE/MAX Grey Bruce Realty Inc.
54 Jephson Street
Tay, Ontario
This is the perfect opportunity for first time buyers! Offering over 1300 sqft of living space, this home features 2 spacious bedrooms, 2 bathroom, and a bright eat-in kitchen. Enjoy hardwood and laminate flooring throughout, with updates including siding and lower windows replaced in 2018. Situated on a large, fully fenced lot, there's plenty of space for birds, pets or future outdoor projects. Conveniently located just minutes from schools, parks, and major commute routes - everything you need is right around the corner! Don't miss your chance to get into the market with this solid home full of potential! (id:53193)
3 Bedroom
2 Bathroom
1100 - 1500 sqft
Team Hawke Realty
44 Kirby Avenue
Collingwood, Ontario
Welcome to 44 Kirby Avenue, Collingwood Where Style Meets Comfort in a Coveted Family-Friendly Neighbourhood. Step into this beautifully maintained home located in one of Collingwood's most desirable communities. Perfectly positioned close to schools, trails, ski hills, and downtown amenities, 44 Kirby Avenue offers the perfect balance of four-season living. This charming property features a spacious, open-concept layout with bright, sun-filled rooms and modern finishes throughout. The inviting main floor includes a stylish kitchen with stainless steel appliances, ample cabinetry, and a large island ideal for entertaining. The living and dining areas flow seamlessly, creating a warm and functional space for both everyday living and hosting guests. Upstairs, you'll find four generously sized bedrooms, including the primary suite complete with 2 walk-in closets and a large ensuite. The unfinished basement with 9' ceilings allows you to create additional living space perfect for a media room, home gym, or play area. Step outside to a private ravine backyard, perfect for summer barbecues, gardening, or just enjoying the fresh Georgian Bay air. Whether you're looking for a full-time residence or a weekend retreat, 44 Kirby Avenue delivers comfort, convenience, and a true Collingwood lifestyle. Don't miss your chance to call this incredible property home. Book your private showing today! (id:53193)
4 Bedroom
3 Bathroom
2000 - 2500 sqft
RE/MAX Four Seasons Realty Limited

