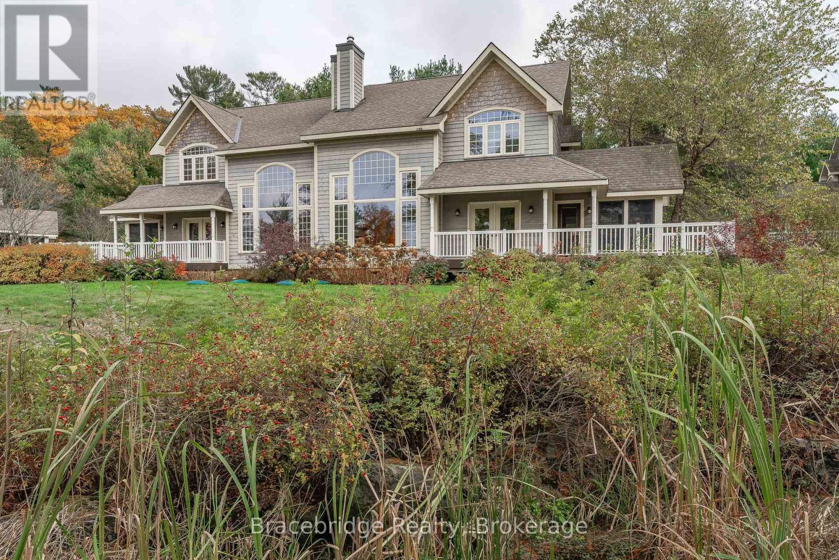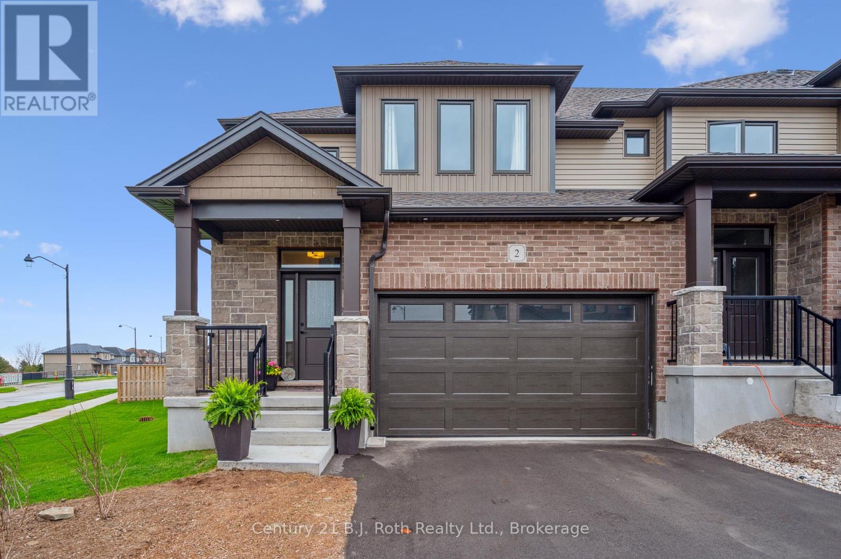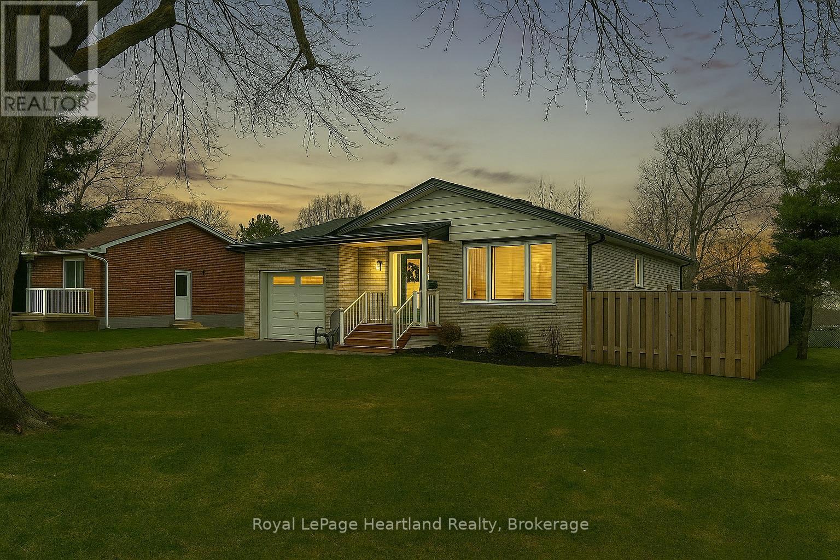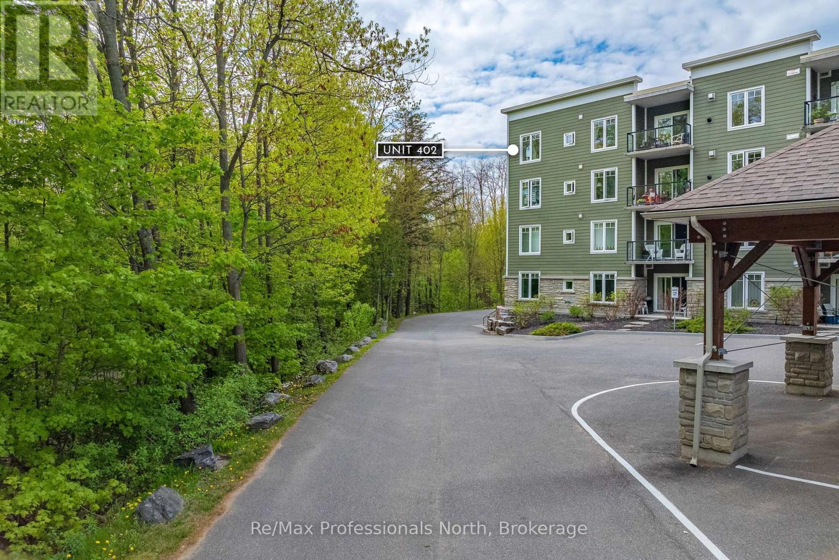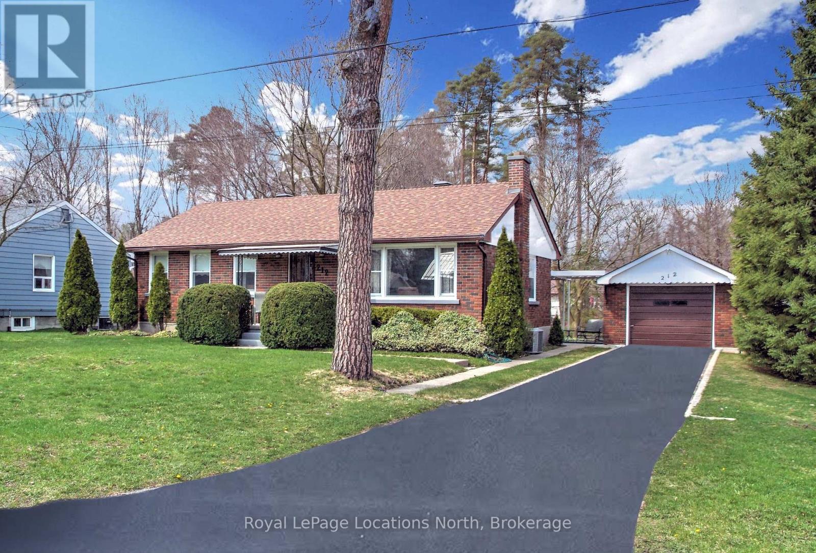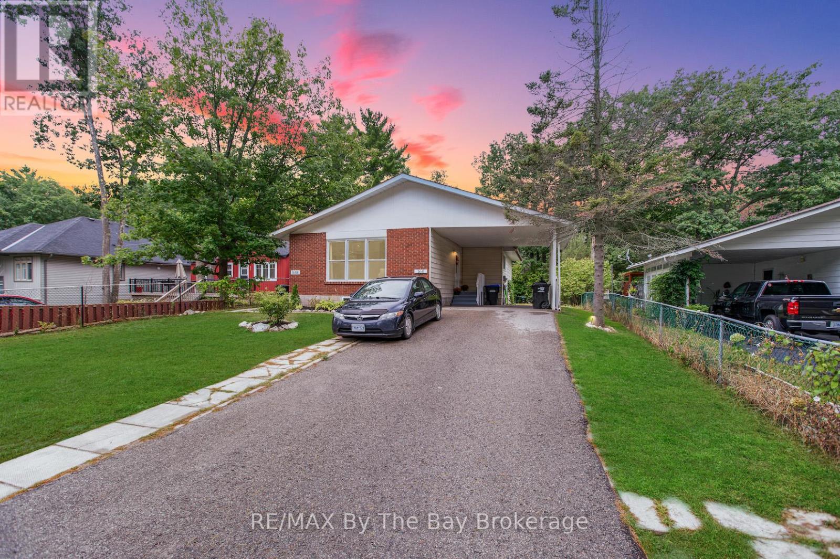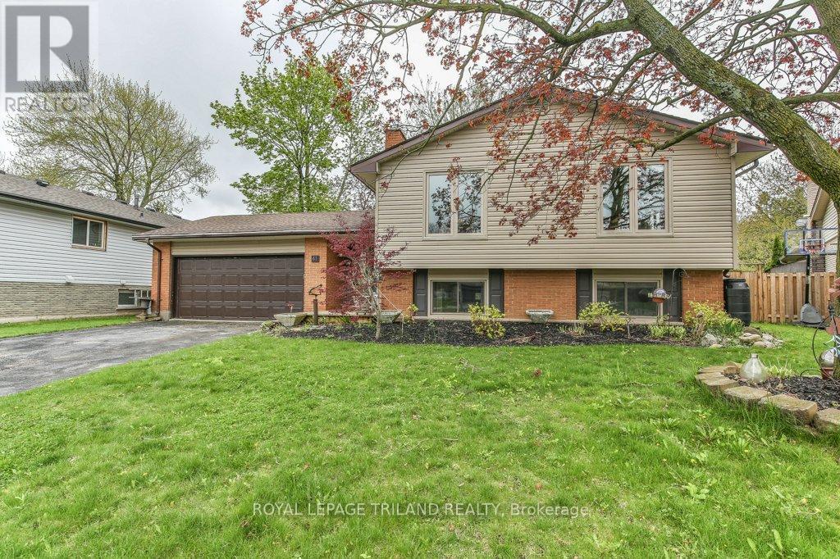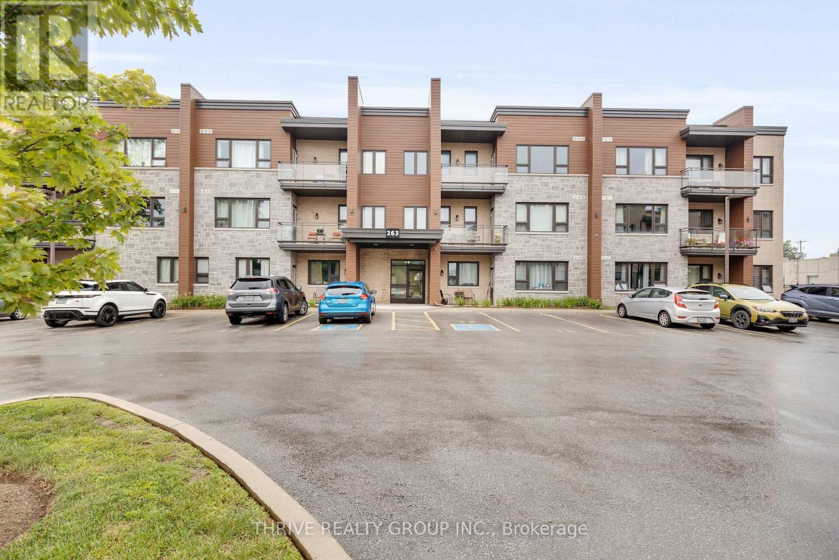Carling 5 W3 - 3876 Muskoka Road 118 Road W
Muskoka Lakes, Ontario
Welcome to the Muskokan Resort Club on the beautiful shores of Lake Joseph! Presenting Carling 5, a semi-detached villa offering a luxurious and maintenance-free way to enjoy cottage life in Muskoka. This spacious unit features 3 bedrooms, 3 bathrooms, an open-concept kitchen, dining, and living area, a cozy Muskoka Room, and a large deck with covered porches that showcase stunning views over Lake Joseph. As an owner at the Muskokan, you'll enjoy access to a wide range of resort-style amenities, including tennis and basketball courts, a children's playground, library, outdoor pool, exercise room, sauna, and a natural sand beach with breathtaking lake views. Ideally situated just minutes from both Bala and Port Carling, this location offers the perfect balance of tranquility and convenience. Ownership of this fractional interval provides you with 5 weeks per year to unwind and recharge in one of Muskoka's most sought-after resort communities. The villa comes fully furnished with high-end, stylish décor and stainless steel appliances everything is ready for you to arrive and relax. Carling 5 is not pet friendly and follows a Friday-to-Friday week schedule. (id:53193)
3 Bedroom
3 Bathroom
1600 - 1799 sqft
Bracebridge Realty
2 Hamilton Lane
East Luther Grand Valley, Ontario
Discover a stunning 2024-built bungaloft in the picturesque town of Grand Valley, Ontario, where this 3-bedroom, 2.5-bathroom gem spans 1892 square feet of modern comfort. Tucked into a peaceful small-town setting with rolling hills, yet conveniently close to major cities, its the perfect retreat. Large windows flood the open-concept living and dining areas with natural light, showcasing sleek hardwood floors and a cozy great room with a ceiling fan to keep things breezy. The gourmet kitchen steals the show with quartz countertops, an extended peninsula, and top-notch stainless steel appliances, including a smart LG range and stunning French door refrigerator. The convenient main floor laundry offers a brand new washer/dryer tower and the serene primary suite featuring hardwood floors, an ensuite with dual shower heads, and a tiled walk-in closet. Upstairs, the unique bungaloft design delivers two spacious bedrooms, a full bathroom, and a versatile loft/lounge, all glowing with sunlight. The full, unfinished basement awaits your creative touch, while a beautiful rear deck beckons for morning coffee or evening chats. With significant upgrades like a whole-home water filtration system, energy-efficient air conditioning, swivel pot lights and extended height wall cabinets in the kitchen, this home blends smart design with countryside charm. Ready to explore this Grand Valley delight? Schedule a viewing today! (id:53193)
3 Bedroom
3 Bathroom
1500 - 2000 sqft
Century 21 B.j. Roth Realty Ltd.
465 Main Street W
Minto, Ontario
This tastefully updated 3-bedroom home is perfect for all stages of life. From the moment you step inside you are welcomed with a bright and inviting environment boasting with storage and flooded with natural light. The main floor is complete with an open concept living and dining area, an updated kitchen and dinette, two well sized bedrooms, and a 4 pc bath. The lower level can double your entertainment and living space with a fully finished basement, or provides space for an in-law suite or rental space, with a massive 3 pc bath, laundry, more storage, 3rd bedroom and spacious family/rec room. The attached garage and recently built garden shed are perfect for parking in, socializing in or storing the toys and tools. With scenic views and stunning sunsets over the farmer's field from your fully fenced in backyard you will be able to enjoy endless summer nights enjoying the tranquility of your peaceful backyard. Many tastefully chosen updates have been completed in the last year including professionally installed Luxury Vinyl Plank Flooring throughout, an Extended Driveway & Landscaping, Stainless Steel Appliances, and more. Located just under 2 hours from Toronto, 50 minutes from KW & Guelph, 35 minutes from Elmira, and 10 minutes from Listowel, this home offers convenience and comfort. Call Your REALTOR Today To View What Could Be Your New Home at 465 Main St W, Palmerston. (id:53193)
3 Bedroom
2 Bathroom
700 - 1100 sqft
Royal LePage Heartland Realty
402 - 391 James Street W
Gravenhurst, Ontario
Welcome to Granite Trail, a sought-after condo community in the heart of Gravenhurst. This top-floor, 3-bedroom, 2-bathroom condo offers a bright and spacious layout in a peaceful, park-like setting. The primary bedroom features corner windows with serene forested views, a walk-in closet, and access to a full 4-piece bath. The second bedroom is perfect for guests with its own private 4-piece bathroom, while the third bedroom makes an excellent home office. The large, functional kitchen provides ample counter space, with in-suite laundry conveniently located just off the kitchen for easy access. An open-concept living and dining area enhances the sense of space, and additional features include a private storage locker and a designated underground parking space. This prime location offers the best of both worlds, walk the scenic trail to the Gravenhurst Wharf for waterfront dining and the Farmers Market, or head in the other direction to explore downtown Gravenhurst's shops and restaurants. Don't miss this opportunity to own a well-appointed condo in an unbeatable location! (id:53193)
3 Bedroom
2 Bathroom
1200 - 1399 sqft
RE/MAX Professionals North
212 Kirkwood Drive
Clearview, Ontario
Welcome to 212 Kirkwood Drive, Stayner. Great curb appeal shows cases this well maintained family home located in diserable location/ neighbourhood of Town. Raised Bungalow features 3 bedrooms,1-4 pc bathroom, Kitchen, L-shape Living/Dining room. Full Basement offering large Family Room with gas Fireplace, 1-3 pc bathroom, Laundry room with lots of cabinets, Storage/Furnace room with lots of shelving, plus Workshop for the hobbiest. Enjoy your morning coffee while sitting on the patio area admiring your private 75' x 176' back yard . Detached Garage plus Workshop 14.6 x 34.6 (id:53193)
3 Bedroom
2 Bathroom
700 - 1100 sqft
Royal LePage Locations North
160 Melrose Avenue
Wasaga Beach, Ontario
This versatile legal duplex offers exceptional flexibility with its 3-bedroom upper unit and 2-bedroom lower unit, making it perfect for various living arrangements. Interest rates have dropped and affordability has increased. - **Upper Unit:** - Bright and airy ambiance thanks to a main floor picture window - Semi open-plan living, kitchen, and dining areas - 3 spacious bedrooms, great for families, couples, retirees, or those working from home - Full bathroom - In-suite laundry. - **Lower Unit:** - Completely separate side access for added privacy - 2 well-appointed bedrooms - Spacious living room - Fully equipped, separate kitchen - Full bathroom - In-suite laundry - Ideal rental property currently generating $1,500/month plus utilities (month-to-month lease) - **Exterior & Parking:** - Private double driveway plus carport, offering ample parking - Private, oversized backyard perfect for relaxing and enjoying the Wasaga Beach outdoor lifestyle **Location Benefits:** - Situated in a very quiet and mature area - Walking distance to schools, restaurants, stores, and the beach - Just a 2-minute stroll to the Wasaga Beach transit service - Only a 15-minute drive to Collingwood's popular amenities - 25 minutes from Ontario's largest ski resort, The Village at Blue Mountain With its thoughtful layout, ideal location, and flexible living options, this duplex is an excellent opportunity for families, couples, retirees, and investors alike. (id:53193)
5 Bedroom
2 Bathroom
700 - 1100 sqft
RE/MAX By The Bay Brokerage
41 Fox Mill Court
London, Ontario
Living at 41 Fox Mill Court in London, Ontario, offers a rare combination of comfort, convenience, and community in the heart of the desirable Westmount neighborhood. Nestled on a quiet cul-de-sac, this beautifully maintained raised ranch home sits on a private, tree-lined lot with southern exposure, creating a peaceful and sun-filled retreat. The home features a double car garage, 3+1 bedrooms, 2 full bathrooms, and an inviting layout that blends functionality with warmth. The main level includes a bright dining area, updated kitchen, and refreshed flooring and bathrooms throughout. A cozy gas fireplace anchors the lower-level family room, perfect for relaxing or entertaining complete with kitchenette. One of the standout features is the built-in Gemstone lighting system along the front soffits, offering beautiful, customizable year-round lighting without the hassle of seasonal installation. Whether it's mood lighting on summer evenings or festive colors for the holidays, you can enjoy the ambiance and elegance of exterior lighting at the touch of a button all year long. Step into the backyard oasis and unwind in the hot tub, surrounded by mature trees and privacy. This home offers a perfect blend of indoor comfort and outdoor enjoyment. Located near top-rated schools, parks, shopping, and river trails, every convenience is just minutes away. With thoughtful upgrades, practical amenities, and charming details throughout, 41 Fox Mill Court is a welcoming home built for both everyday living and special moments. (id:53193)
4 Bedroom
2 Bathroom
1100 - 1500 sqft
Royal LePage Triland Realty
435 Callaway Road
London North, Ontario
Welcome to this luxury end unit townhouse located in upscale North London Sunningdale area with 4 bedrooms, 3.5 baths and a double car garage. Main floor features a room with a 3-pieces eunsite that can definitely be treated as a bedroom, or if you want this to be your home office or studio space with a separate entrance. 2nd floor includes a huge and beautiful open concept kitchen which could access to the deck. The kitchen blend into an open concept living area which creates ample space for different purposes. "An ideal work from home property you will fall in love". 3rd floor featuring 3 bedrooms. Fantastic size pocket doors WIC in the master ensuite. Extra parking for visitors. Proximity to all amenities such as Masonville Mall, restaurants, grocery stores. A minimum one-year lease term, rental application, credit report, references and letter of employment are required. (id:53193)
4 Bedroom
4 Bathroom
2000 - 2249 sqft
Century 21 First Canadian Corp
301 - 263 Butler Street
Lucan Biddulph, Ontario
Step into this spacious top-floor condo, featuring a generously sized kitchen adorned with timeless ceramic tile flooring and solid wood cabinetry offering plenty of storage. Gather around the peninsula with seating for four barstools, seamlessly connecting the kitchen to the living room, which opens up to a welcoming patio. Admire the lofty 10-foot ceilings and oversized windows, providing abundant natural light throughout. Be sure to note the additional storage space and the convenient walk-in shower. The versatile den serves as an ideal nursery, guest room, or home office. Experience the simplicity of condo living in serene countryside surroundings, just a quick 20-minute drive north of London. (id:53193)
2 Bedroom
1 Bathroom
700 - 799 sqft
Thrive Realty Group Inc.
903 - 1600 Adelaide Street N
London North, Ontario
This beautifully maintained 2-bedroom, 1-bathroom unit offers an open-concept layout flooded with natural light. The main living space features a warm and inviting living room, a dedicated dining area, and a kitchen with rich wooden cabinetry, stylish backsplash, and stainless steel appliances. Perched on the 9th floor, enjoy sweeping views and an airy feel throughout. With in-suite laundry, ample storage, and thoughtful updates, this unit delivers both comfort and convenience. Ideally located just minutes from the YMCA, Masonville Mall, University Hospital, and Western University. Condo fees include water. Extra parking spot $45/month. Don't miss out - book your private showing today! (id:53193)
2 Bedroom
1 Bathroom
900 - 999 sqft
Century 21 First Canadian Corp
2 - 2235 Blackwater Road
London North, Ontario
Welcome to this stunning end-unit 3-bedroom, 4-bathroom condo with a finished lower level, perfectly situated in the prestigious North London neighbourhood. Enjoy bright, open-concept living with soaring 9-foot ceilings, hardwood floors, and expansive windows providing an abundance of light. The modern kitchen features espresso maple cabinetry, granite countertops, stainless steel appliances, and an extended breakfast bar, seamlessly connecting to a spacious deck ideal for entertaining. Upstairs, the primary suite offers a walk-in closet and a sleek ensuite, with two additional bedrooms, a full bath, and convenient upper-level laundry. The finished lower level provides a versatile family room, full bath, and lookout windows-perfect for a home office, gym, or media den. Freshly painted throughout in neutral tones, this move-in-ready home includes a covered front porch, inside garage access, and plentiful visitor parking. Built by Ironstone, this condo offers a low-maintenance lifestyle in a vibrant community, just minutes from Western University, Masonville Mall, top-rated schools, Stoney Creek Community Centre, Fanshawe, and Sunningdale Conservation Area. Enjoy easy access to parks, trails, shopping, the YMCA, and public transit, making this the perfect blend of modern elegance, comfort, and everyday convenience. Don't miss your chance to call this exceptional property home! (id:53193)
3 Bedroom
4 Bathroom
1400 - 1599 sqft
Royal LePage Triland Realty
3 - 1061 Eagletrace Drive
London, Ontario
BRAND NEW - Luxurious 2-Storey Detached Home in Rembrandt Walk - The Orchid II Model - Welcome to Rembrandt Walk, an exclusive Vacant Land Condo Community by Rembrandt Homes, where luxury meets low-maintenance living. Enjoy all the benefits of a detached home, with the added perk of low condo fees that include lawn care (Front and Rear yard) and snow removal, allowing you to embrace a carefree lifestyle. This executive 2-storey boasts an impeccable open-concept design and high-end finishes throughout. The main floor features a chef-inspired kitchen with premium appliances, a spacious great room with gas fireplace, and a generous dinette area that opens to a 10x12 covered deck, plus a 10x12 sundeck extension perfect for indoor-outdoor entertaining.Upstairs, you'll find a convenient second-floor laundry room, a luxurious primary suite with a 5-piece ensuite, and three additional bedrooms served by a well-appointed 4-piece bath ideal for a growing family.The fully finished lower level includes a cozy rec room, an additional 3-piece bath, 4th bedroom, and ample storage space providing even more flexibility and functionality.This move-in ready home includes all appliances as shown and is located in one of Londons most desirable neighbourhoods. Just minutes from Masonville Mall, mega shopping centres, Sunningdale Golf Course, and UWO/Hospital, this is the perfect blend of luxury, convenience, and community living. Dont miss your opportunity to own in Rembrandt Walk Book your private tour today! (id:53193)
5 Bedroom
4 Bathroom
2250 - 2499 sqft
Thrive Realty Group Inc.

