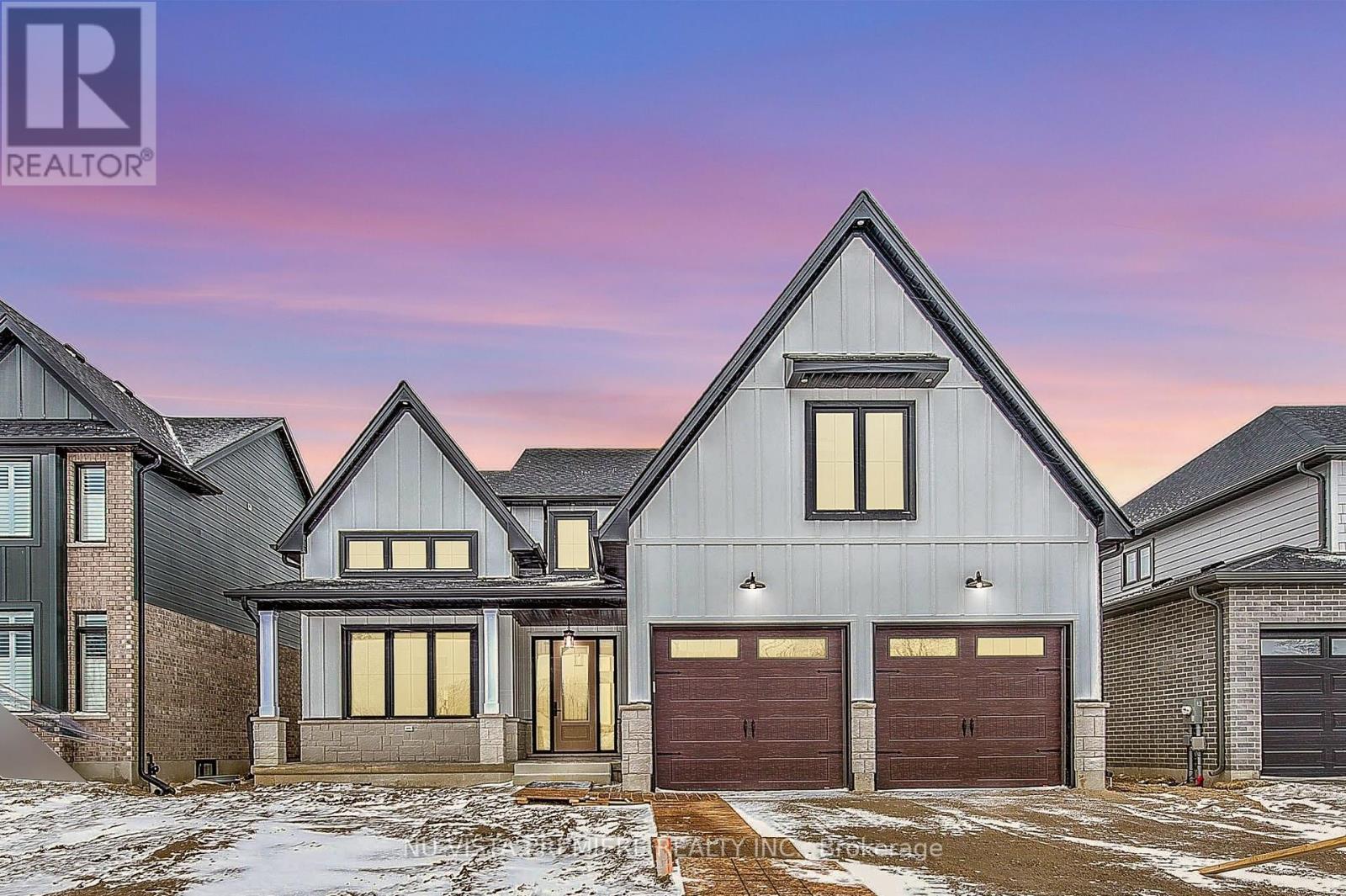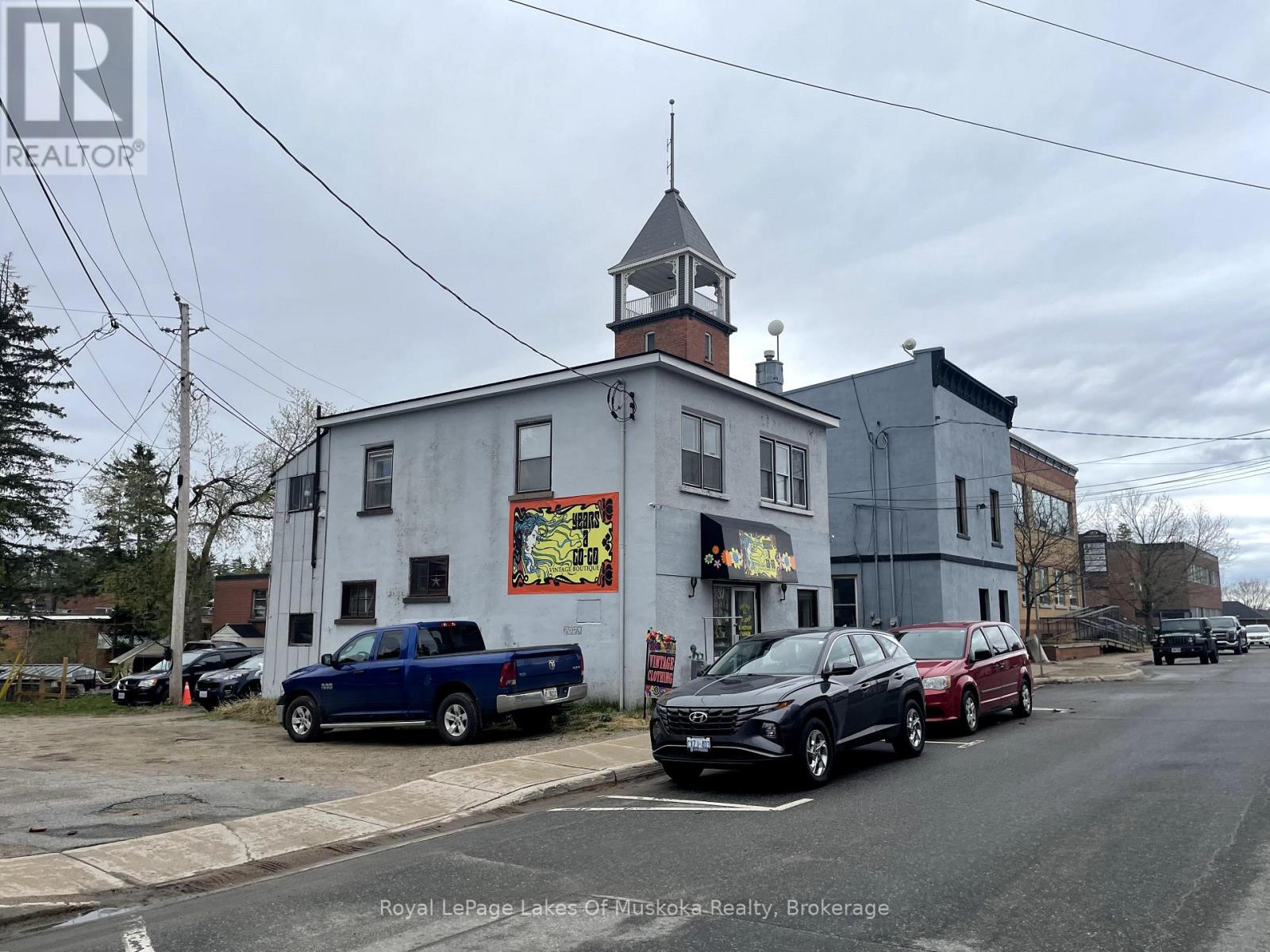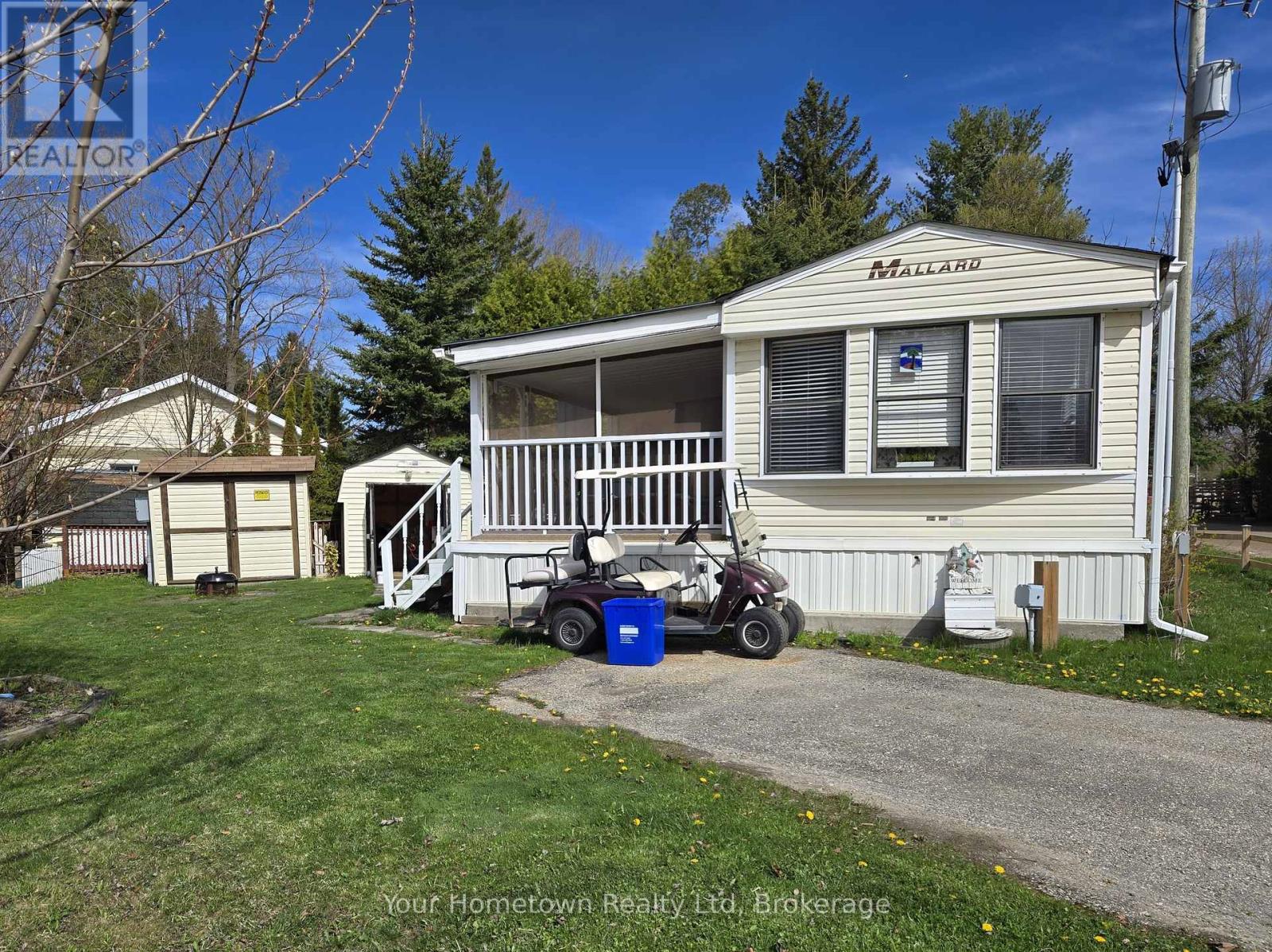97 King Street
Ingersoll, Ontario
On the market for the first time since 1946! Welcome to 97 King Street West, this spacious 4-bedroom attached home located in the heart of Ingersoll. Bursting with character and potential, this property features soaring ceilings on both the main and upper levels, creating an open and airy feel throughout. A bright and inviting sunroom adds extra living space and is the perfect spot to relax and enjoy views of the large pie shaped lot. Key updates include a newer furnace and roof, providing a strong starting point for renovations. Sitting on an oversized lot in a desirable central location, this home is just steps from schools, parks, and downtown amenitiesmaking it a highly attractive option for future resale or rental opportunities. Whether you're an investor, first-time home buyer, or home flipper, this home offers incredible potential to renovate and create something truly special. Bring your vision and unlock the value this historic Ingersoll home has to offer! (id:53193)
4 Bedroom
2 Bathroom
1500 - 2000 sqft
Century 21 First Canadian Corp
11209 Imperial Road
Malahide, Ontario
Nestled on the outskirts of the quaint town of Aylmer, this charming 1.5-storey house beckons with its ample space and cozy allure. Situated on a property of just under a half-acre, it offers a perfect blend of privacy and convenience, with all necessities close at hand. At the front of the house, you'll notice a well-tended front lawn adorned with blossoming flower beds, hinting at the care and attention in this home. Entering the home you'll notice the inviting living room that boasts large windows flooding the space with natural light, creating a warm and welcoming atmosphere. This home has 4 bedrooms with a flex space that could double as a fifth bedroom. You won't be disappointed in the size and space this home affords and at a very reasonable price. (id:53193)
4 Bedroom
1 Bathroom
2000 - 2500 sqft
Elgin Realty Limited
184 Maitland Street
London, Ontario
Welcome to 184 Maitland Street a beautifully maintained 3-bedroom, 1-bath home available for rent starting May 1st. This move-in ready property features an open-concept layout, offering plenty of space to relax or entertain. Enjoy a private backyard, convenient single-car parking, and the added bonus of internet included in the rent. Priced at $2,300 per month plus utilities, this home is ideally located near Downtown London with quick access to the highway, making it perfect for a working professional seeking comfort and convenience in a great location. Laundry room is located off the kitchen. All applications must provide the following. Rental application, credit check, and references are required. (id:53193)
3 Bedroom
1 Bathroom
Century 21 First Canadian Corp
337 George Street
Central Elgin, Ontario
Lawn Villa! A Grand Century Home with Historic Charm & B&B Potential. Welcome to Lawn Villa, a stunning century home in Port Stanley, rich in history and potential. Once a lawn bowling venue, this home has also hosted legendary musicians from the Stork Club era, including Louis Armstrong and Billie Holiday. With spacious living areas, modern updates, and an incredible location, this home is perfect as a luxury residence or bed & breakfast. A Chefs Dream & Entertainers Delight, The gourmet kitchen boasts an AGA stove, concrete countertops, a full fridge & freezer, and ample counter space. Gather around the gas fireplace seating area or dine in the charming banquette nook. A butler's pantry with sink connects to outdoor dining areas, creating seamless indoor-outdoor flow. Elegant Living & Versatile Spaces, The formal living & dining rooms feature high ceilings, oversized windows, chandeliers, and a gas fireplace. The original wide-plank pine floors add warmth and character. A den and a flex room (currently a gym) offer versatility, with plumbing in place to restore it as a large bathroom. Private & Spacious Bedrooms, Two staircases lead to separate bedroom wings: Main wing: Three bright bedrooms, including one with an ensuite and a second full bath, both with classic black & white tile. Private primary suite: Vaulted ceiling, built-in closet cabinetry, and an elegant ensuite with a clawfoot tub, double sinks, & shower. Outdoor Oasis & Bonus Spaces, Set on 3/4 of an acre, this property offers a wraparound porch, fire pit, patios, raised garden beds, a purple cottage (future bunky), a mini barn, a garden shed, and ample parking. Prime Location, A short walk to downtown, restaurants, entertainment, and the beach, this is a rare chance to own a piece of Port Stanleys history. Schedule your private showing today (id:53193)
4 Bedroom
4 Bathroom
3000 - 3500 sqft
Keller Williams Lifestyles
72 The Promenade
Central Elgin, Ontario
The Sun Model comprises 2,085 square feet which includes 4 bedrooms, 2.5 baths and laundry on the upper level. This home backs onto woods and green space allowing for ultimate privacy and the feeling of being in nature. The main floor features a flex room as well as a large living space. Many upgrades in this home, including but not limited to, luxury vinyl plank flooring on main level. Quartz countertops in the main living area as well as bathrooms of the home are just some of the many standard options included here. Kokomo Beach Club, a vibrant new community by the beaches of Port Stanley has coastal architecture like pastel exterior colour options and Bahama window shutters. Homeowners are members of a private Beach Club, which includes a large pool, fitness centre, and an owner's lounge. The community also offers 12 acres of forest with hiking trail, pickleball courts, playground, and more. Ask Listing Agent for any available incentives. 3D Virtual Tour is of a different property but is the same SUN model. ** This is a linked property.** (id:53193)
4 Bedroom
3 Bathroom
2000 - 2500 sqft
A Team London
146 Harvest Lane
Thames Centre, Ontario
Welcome to the latest masterpiece from Richfield Custom Homes a stunning 3,375 sq. ft. modern farmhouse that perfectly blends warmth, luxury, and functionality. Located in the highly sought-after Boardwalk at Millpond community in Dorchester, this model home showcases top-tier craftsmanship, thoughtful design, and premium finishes throughout. Step inside to soaring 18-ft ceilings in the great room, where floor-to-ceiling windows bathe the space in natural light. A 2 story handcrafted real stone fireplace adds a cozy, rustic touch, while the gourmet kitchen is a chefs dream with built-in luxury appliances and a butlers pantry that flows seamlessly into the dining room. The dining room is designed to impress, featuring soaring ceilings that create an open, airy atmosphere perfect for hosting intimate family dinners or grand celebrations. Thoughtfully placed windows allow natural light to cascade in, enhancing the home's inviting warmth and elegance. The main-floor primary suite is a true retreat, featuring two walk-in closets with built-ins, a spa-inspired 5-piece ensuite, and direct access to the expansive covered back deck perfect for morning coffee or evening relaxation. Upstairs, four generously sized bedrooms offer incredible comfort. A secondary primary suite boasts its own 5-piece ensuite and walk-in closet, while two additional bedrooms share a Jack-and-Jill bath. The fifth bedroom enjoys its own private 3-piece ensuite, ensuring ultimate convenience for family and guests. Richfield Custom Homes specializes in crafting one-of-a-kind residences tailored to your lifestyle. Whether you're looking for modern elegance, timeless charm, or something in between, well bring your vision to life with exceptional craftsmanship and premium finishes. With exclusive lots available in Boardwalk at Millpond, now is the time to build the home you've always dreamed of. Don't miss your chance to own this exceptional model home or start planning your custom dream home today! (id:53193)
5 Bedroom
5 Bathroom
3000 - 3500 sqft
Nu-Vista Premiere Realty Inc.
271 Goodwin Drive
Guelph, Ontario
Welcome to this elegant and meticulously upgraded 4+1 bedroom, 3+1 bathroom home in one of Guelphs most sought-after neighbourhoods. This home also boasts a fully finished legal basement apartment with large windows and plenty of natural light, a separate entrance, ideal for multi-generational living or rental income. Situated on a premium corner lot with over $100,000 in upgrades including smooth ceilings on the main floor. The perfect blend of charm, sophistication, and modern convenience. Step inside to find a chefs dream kitchen featuring built-in appliances, sleek cabinetry, a spacious island and ample counter space for culinary creations. The open-concept living and dining area is anchored by a cozy gas fireplace, perfect for entertaining or relaxing with family. The primary suite is a true retreat, complete with a luxurious jacuzzi tub in the ensuite. Bedrooms feature beautiful, expansive windows and California ceilings throughout. Outside, the composite backyard deck (with a lifetime warranty) offers a low-maintenance outdoor oasis, while the insulated garage with electricity provides ample space for vehicles and storage. Located in a top-rated school district, steps away from anything you can imagine, including shops, gyms, trails, golf courses and so much more! This home is move-in ready and designed for modern living. Complete with a security system for added peace of mind, this is a rare opportunity to own a truly exceptional property. Don't miss out - schedule your private viewing today! (id:53193)
6 Bedroom
5 Bathroom
2000 - 2500 sqft
RE/MAX Real Estate Centre Inc
1613 Mumford Road
Highlands East, Ontario
Welcome to The Timber! This meticulously crafted 1-bedroom, 1-bathroom log home is incredibly welt built and has been thoughtfully updated to offer the perfect blend of rustic charm and modern luxury. With a spacious bedroom and bathroom on the main level, the home also features a unique built-in bunk room in the lower level, making it ideal for guests or family gatherings. With high-end finishes and stunning attention to detail throughout, this boutique-style retreat is the epitome of cozy, upscale cottage living.The spacious walk-out basement is designed for relaxation and entertainment, complete with a bar area, perfect for unwinding after a day of outdoor adventures. Whether you're hosting friends or enjoying a quiet evening, the inviting space creates a perfect atmosphere for all occasions.Situated on a generous property surrounded by mature trees, this home offers privacy and a serene setting. Step outside to discover a beautifully landscaped yard and fire pit.For outdoor enthusiasts, this property couldn't be more ideal. You are just minutes away from snowmobile and ATV trails, offering year-round fun and adventure. In addition, you're only a short drive from multiple pristine lakes and public access points for fishing, boating, and enjoying the beauty of nature.Whether you're seeking a peaceful getaway or a basecamp for outdoor exploration, this exceptional log home is the perfect place to call your own. Schedule your showing today and experience all the charm and comfort this property in Haliburton County has to offer! (id:53193)
1 Bedroom
1 Bathroom
700 - 1100 sqft
RE/MAX Professionals North
31 Dominion Street
Bracebridge, Ontario
C3 zoned property in the heart of uptown Bracebridge. Main floor is currently used as retail space with an existing tenant who is month to month. Upstairs is a two bedroom apartment with living room, kitchen, 4pc bath and den in the entrance area. There is an unfinished basement used for storage and workshop space and two parking spaces at the rear of the building. Roof was reshingled 5 years ago. Building is separately metered for hydro and has one gas meter. Main floor retail space has forced air furnace and a/c. Second floor has electric baseboards and two vents to downstairs. Building is being sold as-is. (id:53193)
1744 sqft
Royal LePage Lakes Of Muskoka Realty
100 North Harbour Road W
Goderich, Ontario
INNOVATIVE LIFESTYLE LIVING in waterfront community along the shore of Lake Huron. This unique floating model home is fully insulated and suitable for year round living. 2021 General Coach Resort Series "RUSTICO" extended 4 season package. 560 sq ft home with deck on a barge 20'x 60'. Power & water to a 50' finger floating dock. The interior of the home attains maximum utilized space consisting of 2 bedrooms, 3pc bathroom with 54" walk-in shower, stackable washer and dryer, Eat-in kitchen with large sit up island, ample cupboard and counter space. Living room features 36" gas fireplace w/remote. 8' front patio door. 6' side patio door. Central air. Day/night shades. Two TV's. Undermount cabinet LED lighting in kitchen & bedroom. Zero clearance powered sofa. Deck furniture. 6 island stools. Queen bed & two night stands, accent 4 chairs, BBQ, pedestal umbrella, 3 deck boxes. 40,000 BTU park model furnace, On demand water heater, gas dryer, gas stove with dual ovens, ceiling fans x2, LED pot lights (id:53193)
2 Bedroom
1 Bathroom
700 - 1100 sqft
K.j. Talbot Realty Incorporated
157 Cedar Crescent
Centre Wellington, Ontario
This beautiful Seasonal unit in Maple Leaf Acres is ready for you to move in and spend the summer. Lots of room to spread out and relax both inside and outside. Yes the Golf Cart is included! Enjoy your time on the deck anytime with new deck screening. This home is sitting on a cement pad so there is ample storage underneath as well as a large shed. The park offers many activities and features two pool, hot tub, and Belwood Lake. Swimming, fishing, boating and the Elora Cataract trail can all be part of your summer! (id:53193)
2 Bedroom
1 Bathroom
700 - 1100 sqft
Your Hometown Realty Ltd
3560 Kawagama Lake Road
Algonquin Highlands, Ontario
Large vacant parcel over 25 acres in size AND Abuts Crown Land at the back. Get your ATVs ready as you can brush your trail to the extensive trail system in place now. Sit out at Wolfsbane Lake on Crown Land for the afternoon and enjoy the peace and tranquility. Driveway has been installed and as well some clearing already done in preparation for you to build your new dream home or Retreat! Accessed by County year round road. Two accesses to Kawagama Lake within 5 minutes. Enjoy the privacy this large property offers you and then venture to the lake for daytime fun. You truly have the Best of Both Worlds! Only a short 10 minute drive to Dorset. (id:53193)
Coldwell Banker The Real Estate Centre












