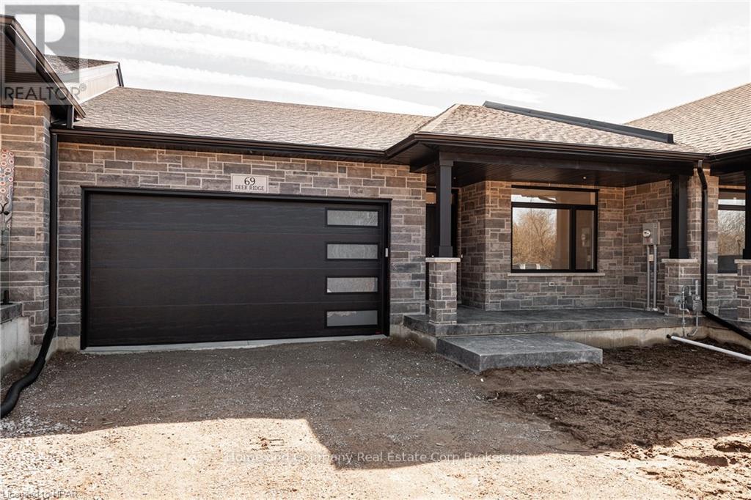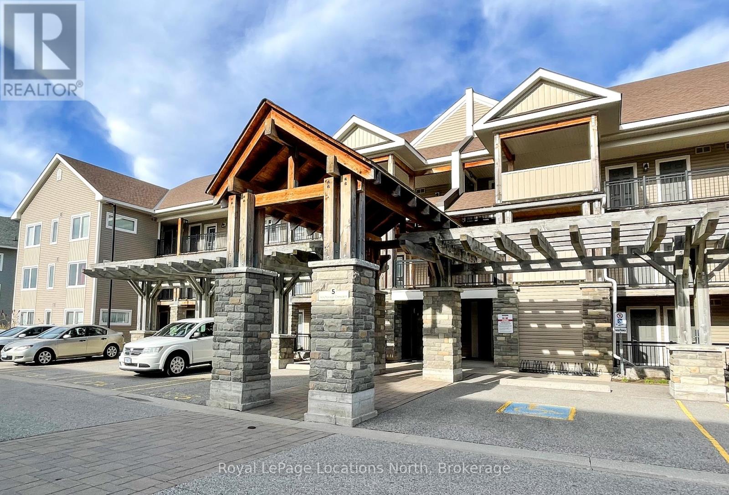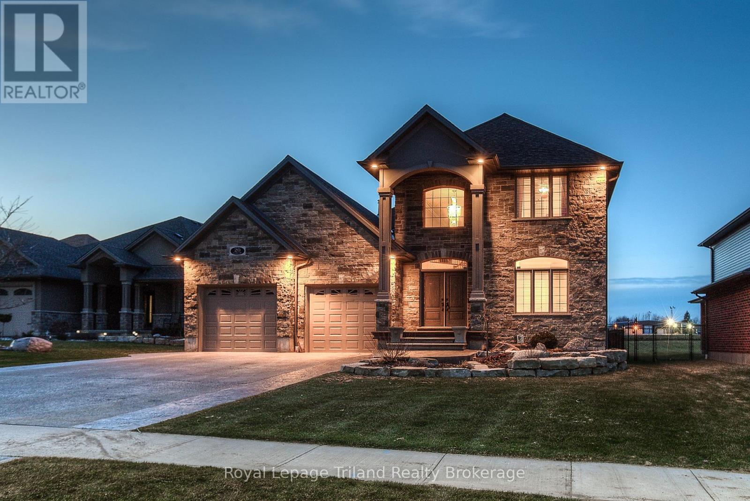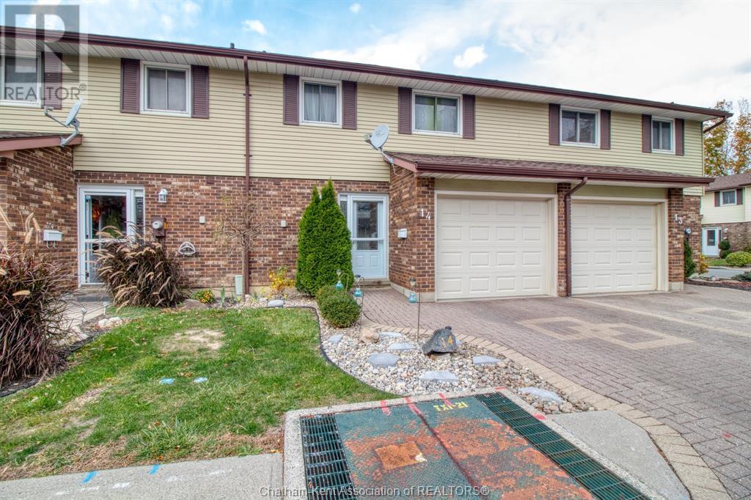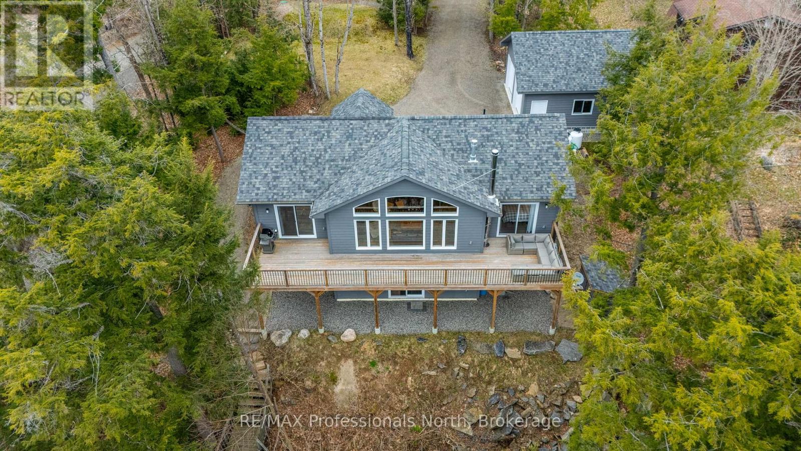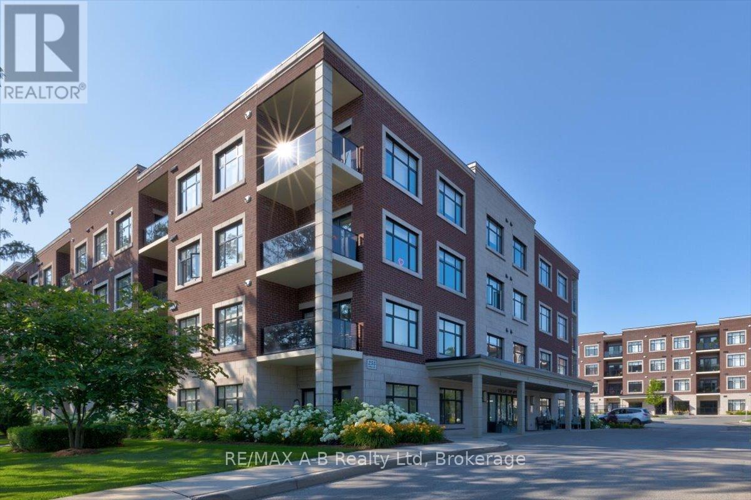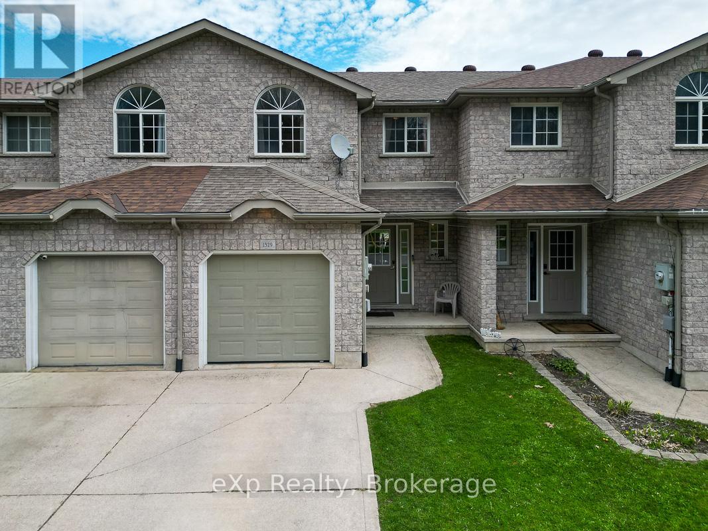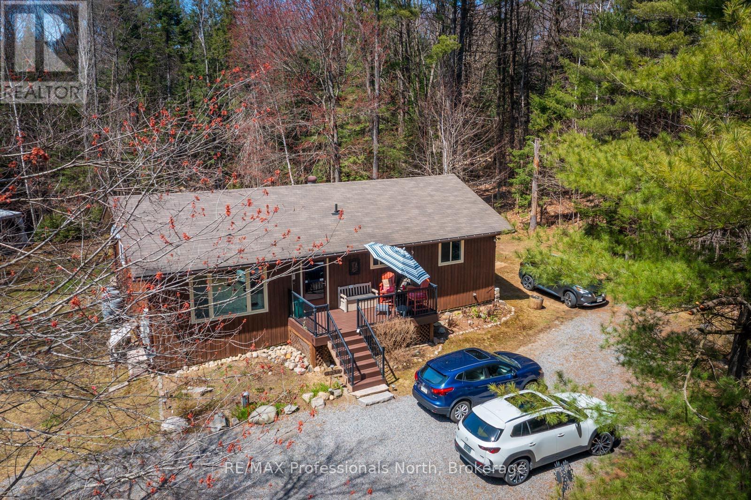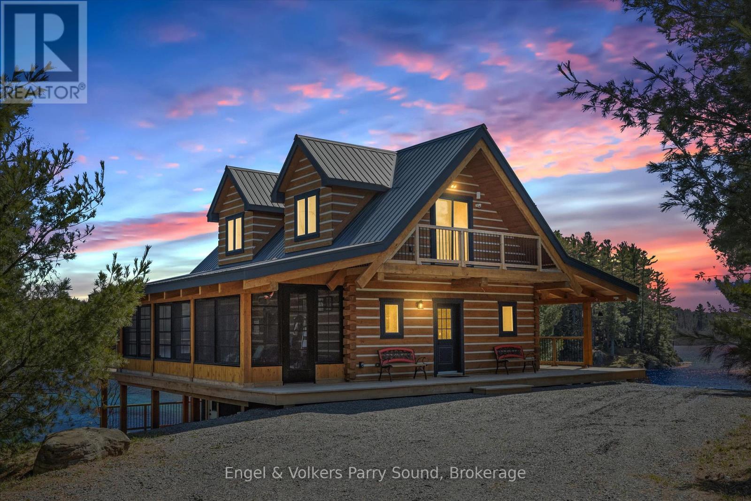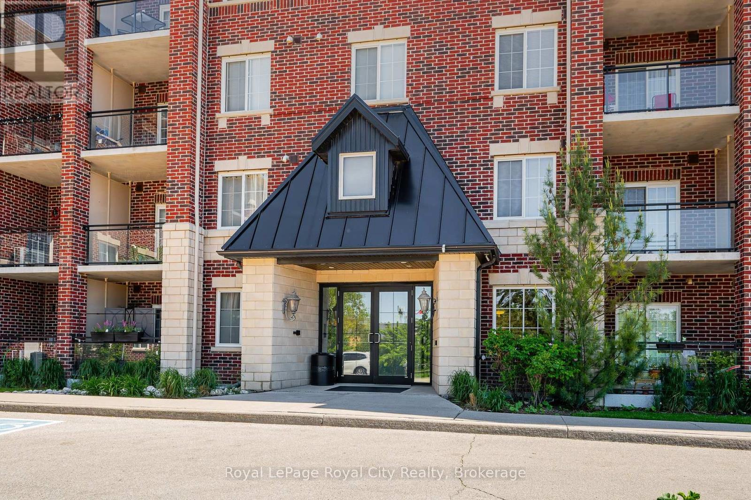70 Deer Ridge Lane
Bluewater, Ontario
The Chase at Deer Ridge is a picturesque residential community, currently nestled amongst mature vineyards and the surrounding wooded area in the south east portion of Bayfield, a quintessential Ontario Village at the shores of Lake Huron. There will be a total of 23 dwellings, which includes 13 beautiful Bungalow Townhomes currently being released by Larry Otten Contracting. Each Unit will be approx. 1,545 sq. ft. on the main level to include the primary bedroom with 5pc ensuite, spacious study, open concept living area with walk-out, 2pc bathroom, laundry and double car garage. Finished basement with additional bedroom, rec-room, and 4pc bathroom. Standard upgrades are included: Paved double drive, sodded lot, central air, 2 stage gas furnace, HVAC system, belt driven garage door opener, water softener, water heater and center island in the kitchen. Block 13 will set to close approx Mid of December, 2024. (Note: Photos/iGUIDE are from the Model, which is the interior unit, # 69 Deer Ridge Lane) (id:53193)
2 Bedroom
3 Bathroom
1500 - 2000 sqft
Home And Company Real Estate Corp Brokerage
102 - 5 Anchorage Crescent
Collingwood, Ontario
Welcome to 5 Anchorage, Unit 102 a beautifully appointed ground-floor condo in the sought-after waterfront community of Wyldewood Cove. This 2-bedroom, 2-bathroom suite is the perfect four-season retreat or full-time residence. Enjoy views of Georgian Bay right from your living room and seamless indoor-outdoor living with a walkout to a private covered terrace. The open-concept layout features a stylish kitchen with ample storage, a cozy dining/living area with a gas fireplace, and large windows that bathe the space in natural light. The primary bedroom includes a 4-piece ensuite, while the second bedroom and a 3-piece bath are just steps away. Whether you're looking to relax or for adventure, this location delivers. Step off your terrace and stroll to the bayfront, heated year-round pool, or fitness centre. Dip your toes in the water, launch your paddleboard, or explore nearby hiking and biking trails, golf courses, and beaches. Situated just minutes from downtown Collingwood and the Village at Blue Mountain, you'll have easy access to shopping, dining, skiing, and entertainment. With in-suite laundry, private storage, and the option for shared watersport storage, everything you need is right here. Dont miss your chance to own this incredible slice of Georgian Bay life. (id:53193)
2 Bedroom
2 Bathroom
1000 - 1199 sqft
Royal LePage Locations North
22 Elizabeth Street
East Zorra-Tavistock, Ontario
Welcome Home to 22 Elizabeth Street in the peaceful hamlet of Tavistock. This gorgeous character-filled stone cottage blends timeless charm with modern comforts. Featuring 3 bedrooms and 2 full baths, this home offers cozy living with thoughtful updates throughout. The spacious primary bedroom boasts cedar-lined double closets, while the updated main bath includes double sinks, a jetted tub and separate shower. A bright and inviting family room at the back of the house provides the perfect space to unwind. Outside, enjoy a partially fenced backyard with a firepit and additional shed for storage. The interlock driveway accommodates up to 4 vehicles, and the single car garage includes a loft for even more storage. Located just a short drive from Kitchener, Stratford, or Woodstock, you'll love the quiet of small-town living with easy access to city conveniences. (id:53193)
3 Bedroom
2 Bathroom
1500 - 2000 sqft
Revel Realty Inc Brokerage
20 Sloan Drive
Zorra, Ontario
First Impressions Matter & This One Sets the Bar Sky High! From the moment you pull into the 6-car exposed aggregate drive, admire the top to bottom stone & stucco façade, and discover the 50 ' deep 3-car heated garage with drive through back door, you'll know this is something spectacular! Backing onto greenspace with a woodlot view out front, it's the perfect blend of privacy, space & upscale living. That's just the beginning! Step in. The magnificent 2 storey foyer with 18 ft ceilings sets the stage for 4,287+ SF of expertly designed, sun-filled space, where luxury meets everyday comfort. Dble doors lead to a private den. The chefs kitchen is tailored for today's lifestyles with quality, custom finishes: granite, maple millwork, 7' island, walk-in pantry, 6 side by side fridge/freezer, 5-burner gas range with pot filler, prep sink & wine fridge, all flowing seamlessly into the elegant Dining room & Great room with gas fireplace. Retreat to the exceptional 3 season sunroom where 10.5 ft ceilings & floor to ceiling windows bring the outside in! A 700 SF. stamped concrete patio overlooks the level, fenced yd. Don't miss the nicely-appointed main floor laundry & powder rm. Upstairs, the 17x18 ft primary suite offers a huge walk-in & spa-inspired sparkling ensuite with double vanity, glass shower & jetted tub. Three additional bedrooms & 5-pce guest bath complete the upper lvl. The finishing touch is an open lower lvl with 2 accesses, one from the garage! 1,350+ sf of well-equipped living area: eat-in kitchen, 3-pce bath, rec room with fireplace & home theatre plus games room - just the thing for buyers seeking multi-gen options or space to spread out!This estate-like lot offers a pool-sized backyard & opportunity for your dream outdoor kitchen! You'll love the multi-purpose 14x18 ft heated/finished back yd shop. Its an easy stroll to 2 more parks, trails & arena. Village living 15 min. to London & Woodstock, direct 401, 402, 403 access. This property is Next Level! (id:53193)
4 Bedroom
4 Bathroom
2500 - 3000 sqft
Royal LePage Triland Realty Brokerage
393 Baldoon Road Unit# 14
Chatham, Ontario
Absolutely briming with upgrades, this unit is one of the nicest units in the complex. This condo has been redone from top to bottom with superior products and workmanship and you will be impressed. Custom kitchen with Cambria countertops and S/S appliances; Living & dining area, 3 bedrooms, 2 baths, recreational room, laundry and storage in basement. All new flooring throughout. Lovely fenced and landscaped rear yard. Attached garage plus interlocking drive. Exterior maintenance is covered in condo fees. Nothing to do here but move in and enjoy. Call today to view this beautiful unit. (id:53193)
3 Bedroom
2 Bathroom
1062 sqft
Royal LePage Peifer Realty Brokerage
5997 Kennisis Lake Road
Dysart Et Al, Ontario
Welcome to your year-round oasis at Kennisis Lake! This beautifully crafted home/cottage completed in 2020, epitomizes modern luxury and comfort, truly shows pride of ownership, and offers the perfect blend of lakeside living and charm. With over 2300 square feet of living space, 4 spacious bedrooms and 3 meticulously designed bathrooms, this property is a true gem for families and nature lovers alike. As you enter, you will be captivated by the open-concept layout that seamlessly connects the kitchen, living, and dining areas, creating an inviting space ideal for entertaining and family gatherings. The gourmet kitchen boasts quartz countertops and a large island with a bar fridge, making it a chefs delight. The Great Room features a cathedral ceiling that provides the ambiance of natural light, offering breathtaking views of the lake. Cozy up by the propane fireplace in the living room, or step out onto the expansive deck to soak in the beautiful surroundings. The main floor hosts a luxurious primary bedroom complete with a private ensuite, as well as an additional guest bedroom and 4 piece bath, ensuring comfort and convenience for all. Venture to the lower level walkout basement, where you'll find a spacious rec room featuring a charming woodstove, perfect for cozy evenings with loved ones. This level also includes two additional bedrooms, a stylish 3-piece bathroom, a laundry area, and ample storage space. Detached oversized garage to store all the toys, shed, and bunkie. Living on Kennisis Lake means more than just a beautiful home; its about embracing a vibrant community. This highly sought-after area fosters a strong sense of belonging, with regular events hosted by the lake association that are perfect for the whole family. Fantastic boating, swimming and fishing - you will find that life here on this lake is truly special. Don't miss the opportunity to own a piece of paradise on Kennisis Lake. Schedule your private viewing today! (id:53193)
4 Bedroom
3 Bathroom
1100 - 1500 sqft
RE/MAX Professionals North
206 - 255 John Street N
Stratford, Ontario
Welcome to the Villas of Avon, where luxury meets convenience! Located on the 2nd floor, this stunning 1-bedroom + den south facing condo offers 922 square feet of elegant living space. The residence is adorned with beautiful hardwood flooring and features modern stainless appliances. Relax in your spa-like bathroom with a walk-in shower and a soothing soaker tub. Enjoy the benefits of underground parking, a fully equipped fitness centre, and a stylish party room for hosting gatherings. Guests can stay comfortably in the on-site guest suite. Located just a short walk from downtown, this condo provides the perfect blend of upscale living and urban accessibility. Do not miss this exceptional opportunity to own a piece of luxury real estate! (id:53193)
1 Bedroom
1 Bathroom
900 - 999 sqft
RE/MAX A-B Realty Ltd
1329 6th Avenue W
Owen Sound, Ontario
Discover turnkey townhouse living on the West side of Owen Sound, offering spaciousness without compromise! This welcoming home boasts fantastic curb appeal and is ideal for family life. The main floor features a wonderful layout, with a galley kitchen flowing into the dining area, complete with a walkout to your top deck, perfect for BBQs. A gas fireplace adds to the cozy ambiance of the living room. A convenient two-piece bathroom and access to the attached garage round out this level. Upstairs, you'll find three bright bedrooms, including a generously sized primary bedroom with a walk-in closet and ensuite access to the four-piece bathroom. The lower level provides additional living space with a walkout to the excellent fenced backyard. Another bedroom with access to the four-piece bathroom adds to the home's practicality. A large laundry/utility room and extra storage further enhance this level. Attention to detail is evident throughout this home, and the outdoor living space creates a desirable spot for relaxation. Enjoy a wonderful location with close proximity to all amenities. Benefit from still having the indoor space of a detached home but with the added bonus of low-maintenance outdoor care, giving you more quality time with family and friends. (id:53193)
4 Bedroom
3 Bathroom
1100 - 1500 sqft
Exp Realty
224 Stephenson 4 Road W
Huntsville, Ontario
Escape to your own personal retreat with this beautifully maintained country bungalow, perfectly situated on 2.6 acres of lush, wooded privacy. Surrounded by trees and natural landscape and accentuated with perennials gardens, this home offers the tranquility of rural living with modern comfort and charm. Step inside to find a warm, inviting interior featuring an open-concept living and dining area, kitchen with ample cupboards and counter space, and large windows that bathe the space in natural light, with finishes that reflect the home's countryside setting. The bungalow includes three bedrooms upstairs including a master with private two-piece ensuite, and a lower level office/den, a large rec room perfect for a family, laundry room with large utility/work room with storage. Outside features a large back deck perfect for sipping morning cofree or hosting summer barbeques, and an additional deck with gazebo set amongst the trees and wildlife. This home has been immaculately maintained and updated with new windows and doors, composites deck out front, flooring, R60 insulation, drilled well and Generac generator. Carrying costs are minimal for this energy-efficient home. Ask for details! Whether you are looking for a full-time residence or a weekend getaway, this serene country property offer rare combination of charm, comfort and security, and seclusion-all just a short drive from town amenities of local Port Sydney for shopping, beautiful beaches and falls; or minutes from downtown Huntsville or Bracebridge. Perfect location for commuters or either town. (id:53193)
3 Bedroom
2 Bathroom
1100 - 1500 sqft
RE/MAX Professionals North
252 5 Side Road N
Arran-Elderslie, Ontario
Desirable 105 acre old family farm is for sale, backing on to Arran-Lake with direct water-front. Data from other sources has the property at 120 acres in size. 60 acres is in cash crop with neighbour farmer to harvest his crop. Some marketable timber is located closer to the lake. Older gravel pit has the possibility of being reopened with access over Municipal unopened roadway (extending from Concession 10 West Arran). This is an estate sale and there will be no warranties or representations on the property or buildings. House is in good solid shape and liveable, would need an updated heat source. 5 bedrooms and 1 bathroom. Newer roof shingles, good drilled well and septic. (id:53193)
105 ac
Coldwell Banker Peter Benninger Realty
201 Loch Erne Road
Parry Sound, Ontario
Welcome to 201 Loch Erne Road, an exceptional retreat set on over 15 acres with 900 feet of pristine frontage on the tranquil waters of Vowel Lake. This remarkable hemlock log cottage is a rare offering- providing complete privacy, stunning natural surroundings, and the perfect blend of peace and convenience, just 20 minutes from Parry Sound.Thoughtfully designed to compliment the landscape, the home features a wraparound deck and a large screened-in porch, ideal for taking in the views at any time of day. Inside, you'll find a stunning view from every window, inviting the beauty of the outdoors into each living space.Meandering walking trails wind through the expansive property, encouraging exploration and quiet reflection. A fully equipped guest suite above the detached garage provides comfortable, private accommodations for family or visitors.Whether you're seeking a year-round residence or an unforgettable lakeside getaway, 201 Loch Erne Road offers a lifestyle of beauty, privacy, and space to truly unwind. (id:53193)
2 Bedroom
2 Bathroom
1100 - 1500 sqft
Engel & Volkers Parry Sound
311 - 1440 Gordon Street
Guelph, Ontario
Welcome to The Grandview on Gordon in Guelph's vibrant South End! This spacious and well laid out TWO BEDROOM ONE BATHROOM condo is located close to the University of Guelph and numerous amenities including restaurants, shopping, schools, and public transit. The unit has been freshly painted and features high ceilings and an abundance of natural light. Step out onto your quiet, private balcony and take in the peaceful east-facing views of Pine Ridge Park. Enjoy the convenience of in-suite laundry and a storage locker located on the same floor as your unit. Another prime feature is the underground parking space. From here there is quick access to Hwy 6 and the 401 and it's only a short 30-minute drive to Kitchener/Waterloo. This condo offers the perfect combination of urban convenience and modern tranquility. (id:53193)
2 Bedroom
1 Bathroom
700 - 799 sqft
Royal LePage Royal City Realty

