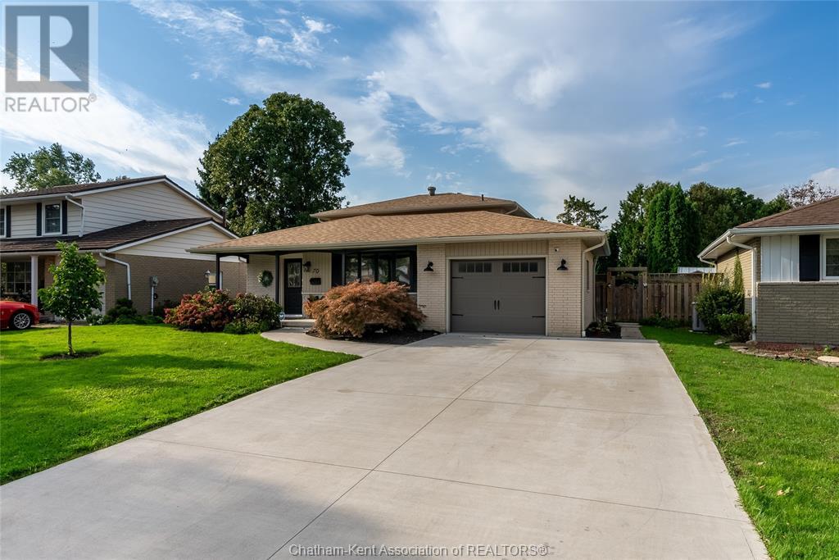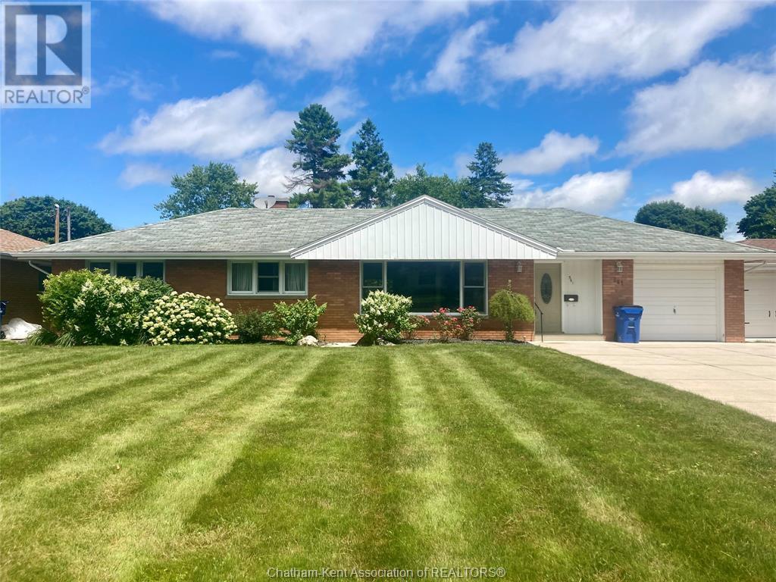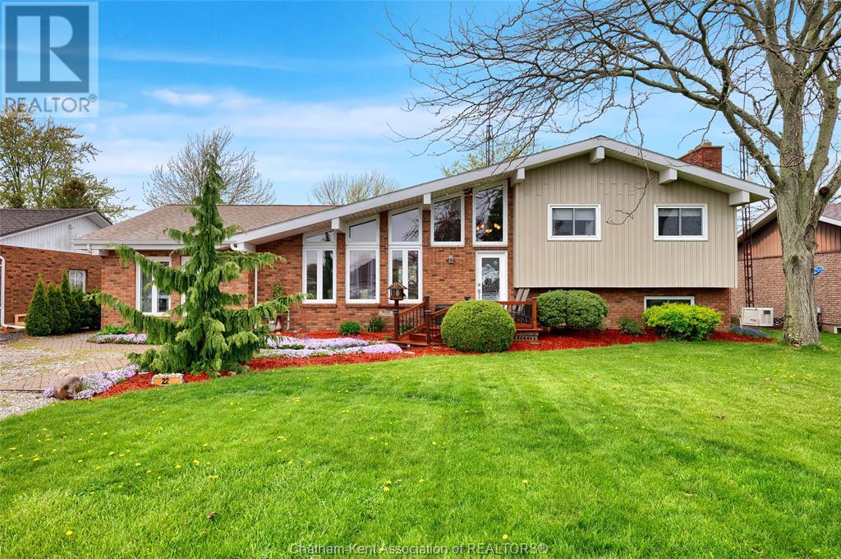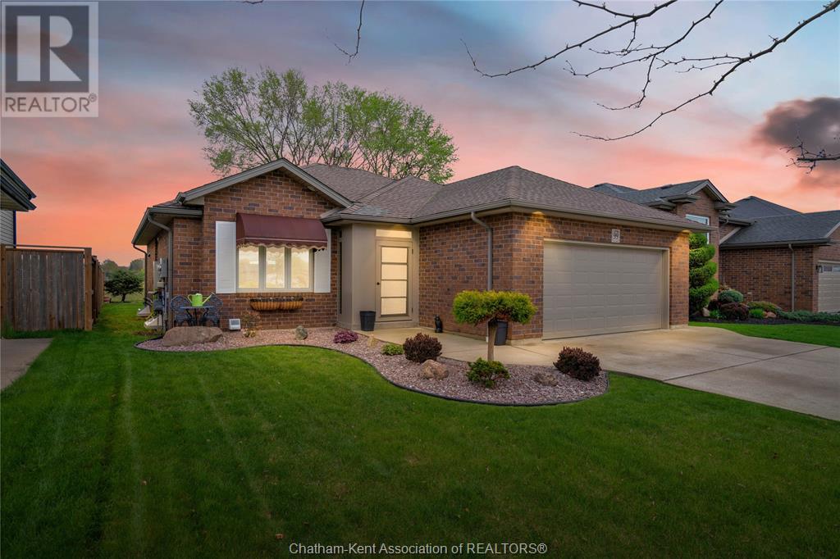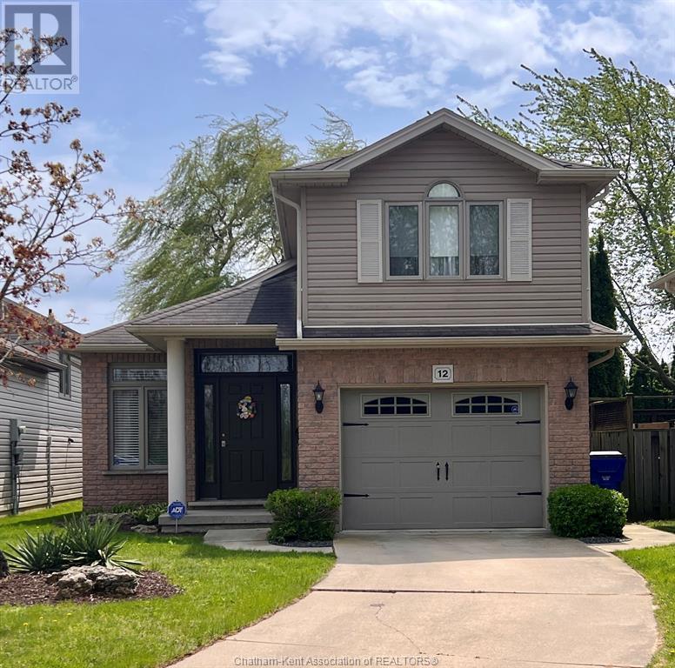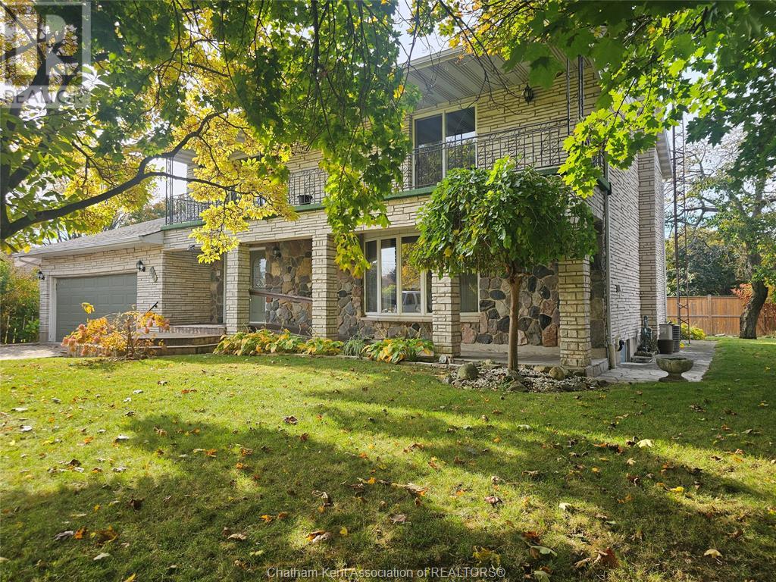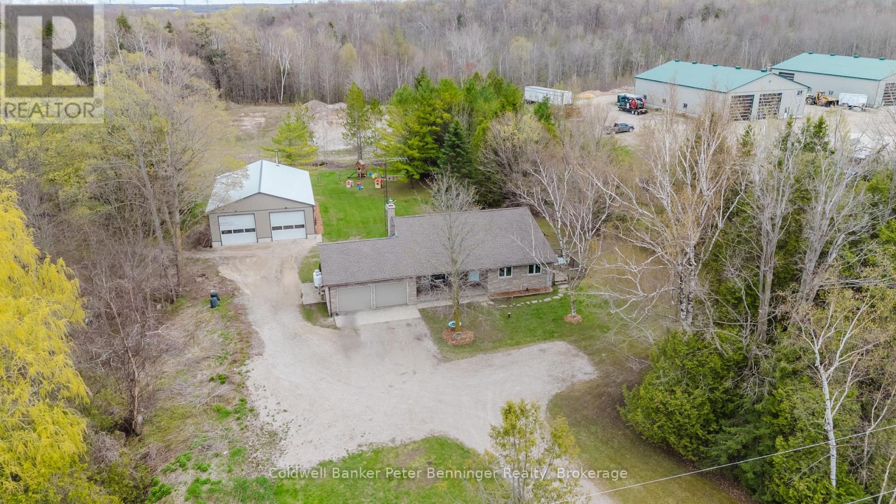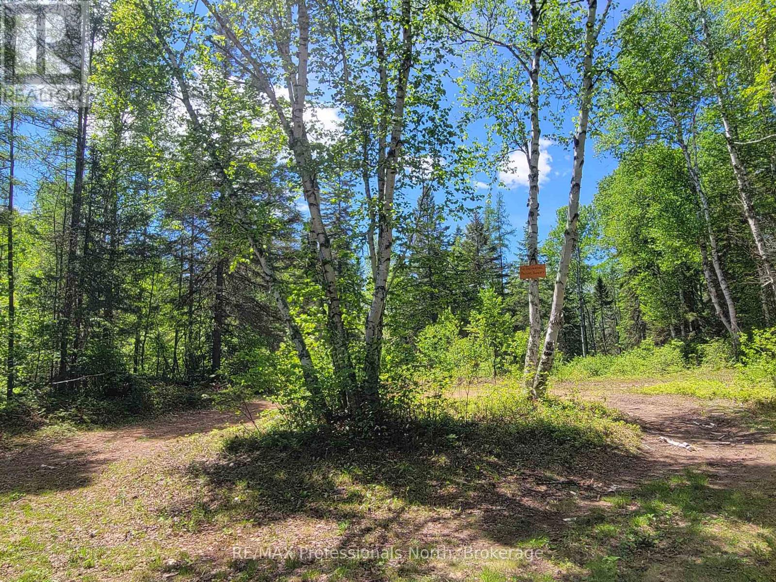6604 Middle Line
South Buxton, Ontario
*Municipality of C-K has reduced cost to build by $8500!* Build your dream home here on this 0.634 acre of well maintained land in South Buxton. Get those country vibes and still be commutable to Chatham, Windsor, and everywhere in between. 150 giant thuja evergreen trees have been planted by the owners. A double row of these planted on the west side of the property, and a single row on the east. More added value is the new drain tile that runs the length of the property on the west side and empties into the ditch. Zoning of Village residential allows for single-detached home, semi-detached, semi-detached dwelling unit, or a bed and breakfast. Municipal water is connected at property line. Hydro and natural gas are available at the road. Buyers to verify all services, approvals, permits, costs and fees associated with building. Permit required for septic system. (id:53193)
Gagner & Associates Excel Realty Services Inc. Brokerage
70 Northland Drive
Chatham, Ontario
Step into your dream home! This stunning 3-bedroom, 2-bathroom gem is nestled in Chatham’s sought-after Northside, offering the perfect blend of comfort, style, and outdoor fun. From the moment you arrive, the eye-catching curb appeal and meticulously maintained landscaping make a lasting first impression. Inside, you’ll find spacious, light-filled living areas, ideal for cozy nights in or hosting unforgettable gatherings. The open-concept layout ensures seamless flow, while the kitchen is ready for culinary adventures. But the real magic happens out back! Step into your private oasis featuring a glistening in-ground pool, a fun-filled sand pit, and a lush backyard retreat—perfect for summer days spent making memories. Located in a prime Northside neighbourhood, this home is just minutes from top-rated schools, parks, shopping, and dining. Don’t miss this rare find! Book your private showing today and experience firsthand why this Northside beauty won’t last long! (id:53193)
3 Bedroom
2 Bathroom
Nest Realty Inc.
561 Lacroix Street
Chatham, Ontario
Bright and beautiful 4 bedroom rancher in Chatham's sought after South side awaits the perfect family to call it home and fill it with joy! You will be warmly welcomed by a newly renovated, open concept kitchen/dining/living space that will have you eager to entertain, along with a walkout screened in porch to make the most out of any weather! Sizeable yards in the front and rear are already beautifully landscaped for the summer and leave no shortage of space to run, play and add your own charm. Large windows fill this home with natural light and the serene essence of comfort and the basement comes partially finished with two big living/entertaining spaces...AS WELL as a sauna, shower insert, rough in for bath and laundry room. Plus, a single car garage and double concrete driveway offer plenty of parking. Need room for a large or growing family?? You've found your perfect fit;) Look no further than 561 Lacroix. Book your showing today!!! (id:53193)
4 Bedroom
2 Bathroom
Realty Connects Inc.
67 Windfield Crescent
Chatham, Ontario
CHECK OUT THIS GORGEOUS LARGE RAISED RANCH HOME IN A DESIRABLE NORTH END NEIGHBOURHOOD. FEATURING 5 BEDROOMS, 2 FULL BATHS, DOUBLE ATTACHED GARAGE WITH INSIDE ACCESS FROM BOTH LEVELS. HOME HAS AN OPEN CONCEPT KITCHEN AND DINING ROOM AREA PROVIDES PATIO DOORS, LEADING TO A COVERED WOODEN DECK OVERLOOKING THE FENCED IN BACKYARD. PERFECT FOR PRIVACY OR ENTERTAINING. THE MAIN FLOOR OFFERS A SPACIOUS LIVINGROOM & 3 BEDROOMS. PRIMARY BEDROM ALLOWS FOR A CHEATER ACCESS TO 4 PC BATH. THE LOWER LEVEL OFFERS A FAMILY ROOM WITH HAS PLENTY OF SPACE, AND AN ADDITIONAL 2 BEDROOMS, 4 PC BATH & UTILITY ROOMS. THIS HOME HAS SO MUCH TO OFFER. DON'T DELAY, CALL TODAY FOR YOUR PERSONAL VIEWING. (id:53193)
5 Bedroom
2 Bathroom
RE/MAX Preferred Realty Ltd.
22 Campbell Street
Merlin, Ontario
Custom built 3 level home with a sprawling layout on one of Merlin's most desired streets with 3 bedrooms, 3 full baths, a heated inground pool and a hot tub. The main floor features a massive kitchen/living/dining room with vaulted ceiling, exposed beams, beautiful transom windows, hardwood and tile floors, stone counters, tons of cabinetry and an island with breakfast bar. The main floor also has a side addition with a den, mudroom, and 3pc bath - suitable as an an in-law suite or could be converted into an attached garage. 3 bedrooms on the upper level with an updated 4pc bathroom. The basement offers a huge family room, laundry, and a 3pc bath. The spacious fenced yard features a heated pool, beautiful landscaping, pond, a hot tub inside a pergola, deck, a 16x16 workshop with a 7' lean-to and it backs onto farmland. The home has all vinyl windows, forced air gas heating with central air, and a large driveway with space for all your vehicles and an RV. Call now! (id:53193)
3 Bedroom
3 Bathroom
Royal LePage Peifer Realty(Blen) Brokerage
99 Golfview Drive
Kingsville, Ontario
Welcome to 99 Golfview Drive! Meticulously maintained all-brick bungalow with grade-level entry, offering 2+2 bedrooms and 2 full baths. Enjoy open-concept bright main floor living, backing onto open fields for peaceful views and beautiful sunrises. The kitchen and bathrooms feature brand-new (2024) white Corian countertops. Additional highlights include a screened deck with awning, 2024 front entry enclosure, sump pump with water backup, and 2023 Generac generator (18,000 KW, rental $219.99/month, 4 months free). Water heater rental ($32.45/month, 6 months free)—both includes Maintenance offering peace of mind for new owners. Main floor laundry, newer dishwasher and microwave (2022), double garage with inside entry. Finished basement with large family room, 2 bedrooms, and a full bath. Call now and start enjoying your evening walks through the dog park with the lake and beech minutes away ! You’ll love the comfort and convenience this turn-key home offers. (id:53193)
4 Bedroom
2 Bathroom
Royal LePage Peifer Realty Brokerage
12 Creekview Place
Chatham, Ontario
Finding an owner who cares about their home this much is truly a tough task. Pride of ownership is through and through here. Welcome to 12 Creekview Place in Chatham a lovely, quiet cul de sac perfect for young families. Features of this home including its curb appeal are tall ceilings, open concept design with the living room off the eat in kitchen. The upper level has 2 bedrooms and a separate 4 piece bath between them and the 4th level above the garage has a spacious primary bedroom with a 4 piece en suite bath. The lower level has a cozy family room for movie nights and a finished laundry/utility room. Out back you have a resort like feel with the deck surrounding the above ground pool for kids and entertaining all your friends! Attached garage with concrete drive. Close to schools, restaurants, shopping and plenty of walking trails. Call, text or email today for your personal tour. Quality doesn't last long. (id:53193)
3 Bedroom
2 Bathroom
Gagner & Associates Excel Realty Services Inc. (Blenheim)
140 Little Street South
Blenheim, Ontario
You won’t want to miss 140 Little Street South! This elegant two-story brick home combines timeless style with practical features for family living. Upstairs, it has four spacious bedrooms, including a master bedroom with an ensuite bathroom and two bedrooms with balcony views. The home includes three and a half bathrooms, designed to meet the needs of a busy household. The main floor features a convenient laundry room and a formal dining room, while the attached double-car garage offers ample storage and secure parking. A full basement provides an ideal space for entertaining. With its blend of comfort, functionality, and space, this home is made for memorable family gatherings and everyday living. Reach out today to book your private viewing! (id:53193)
4 Bedroom
4 Bathroom
Realty Connects Inc.
3408 Bruce Road 1 Street
Brockton, Ontario
Seeking a country property? Consider this spacious 4 level back split that offers 1835 sq of finished living space! The upper level has 3 bedrooms + a 5 piece bath. Main level offers a bright living room, kitchen that was redone in 2022 by Luxury Woodworking offering a large dining area and patio doors that lead to the 17' X 12' deck that is great for barbecuing. Lower level has a 3 piece bathroom, kids toy room and family room with a rough in wood stove and patio doors to the rear patio. Basement level is where you will find the laundry, huge storage space and exit to the attached double car garage. Bonus is the 36'X 52', 2 bay heated shop. All this sits on just a little over 7 acres, making this a nice private country property. Call to set up a personal viewing! (id:53193)
3 Bedroom
2 Bathroom
1500 - 2000 sqft
Coldwell Banker Peter Benninger Realty
0 Dufferin Street
South River, Ontario
Rare opportunity to own 45+ acres on the edge of South River, in the heart of the beautiful Almaguin Highlands. Property has dual zoning with 3+ acres zoned M1 Industrial, accessible at the end of Dufferin St onto a stretch of an unopened road allowance. Property backs onto rail line, and is only minutes from Hwy 124 & Hwy 11. The back 42+ acres is zoned residential (RU) with building potential, ideal for recreational use as well... Atving, hiking, snowmobiling, and much more. Acres of hardwood bush, trails, lots of wildlife, and plenty of privacy. Highlights in the area include the South River... ideal for kayaking/canoeing; a number of lakes including Lake Bernard & Eagle Lake, shops/cafes, all amenities. Access to Algonquin Park a short drive away. Loads of possibilities here!! (id:53193)
RE/MAX Professionals North
47 Deerfield Road
Mckellar, Ontario
Set on the shores of Lake Manitouwabing with long southerly views sits this 1100sq.ft, 3+bedroom cottage. Well maintained with many updates over the years, this 3+ season cottage with wood-burning fireplace has plenty of social space and is equipped for you & your family to enjoy. From the deck off the main living areas to the firepit area to the large deck & dock and swim raft at the waterfront, this property has it all. Footings are in for a gazebo with deck close to the waterfront. Close by you will find the town of McKellar with General Store, a few necessities and a weekly market. Take a boat trip around the lake & stop for ice cream & fuel or drive in to Parry Sound for all necessities. (id:53193)
3 Bedroom
2 Bathroom
1100 - 1500 sqft
Sotheby's International Realty Canada
634 Mackendrick Drive
Kincardine, Ontario
Welcome to 634 Mackendrick Drive, nestled in the charming town of Kincardine. This affordable and well-located home is just a short walk to local schools and downtown core. The main and upper floors have been completely updated, featuring brand-new flooring throughout and a modern, refreshed kitchen that adds style and functionality. Offering three generously sized bedrooms and a full bathroom, its perfect for families or first-time buyers. The spacious basement is a blank canvas, ready for your personal touch to create additional living space, a rec room, or home office. Enjoy summer evenings on the back deck overlooking a fully fenced yard, ideal for kids, pets, or entertaining. A fantastic opportunity to own a move-in-ready home in a great neighborhood! (id:53193)
3 Bedroom
1 Bathroom
1100 - 1500 sqft
RE/MAX Land Exchange Ltd.


