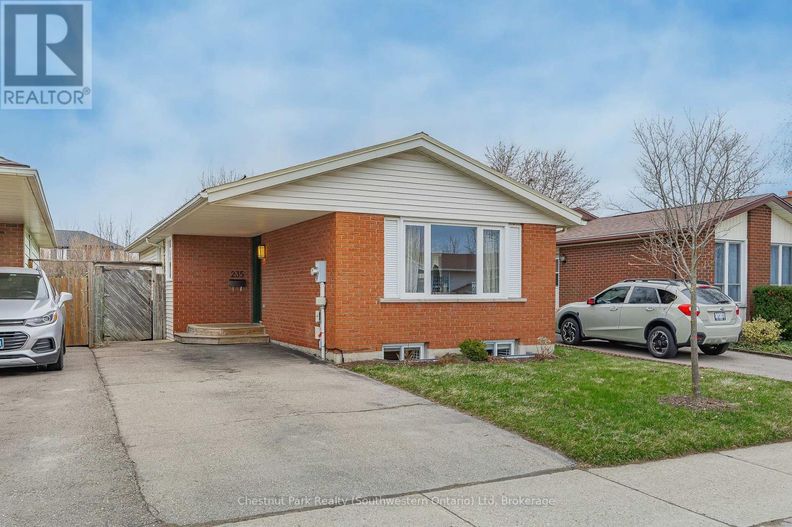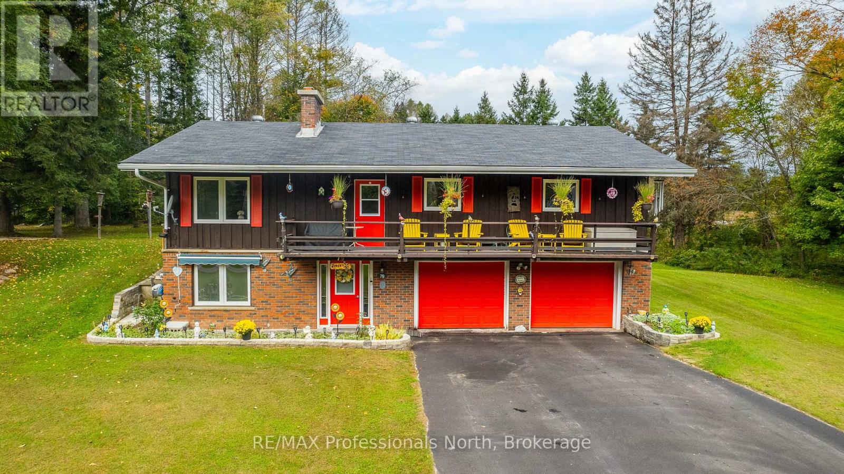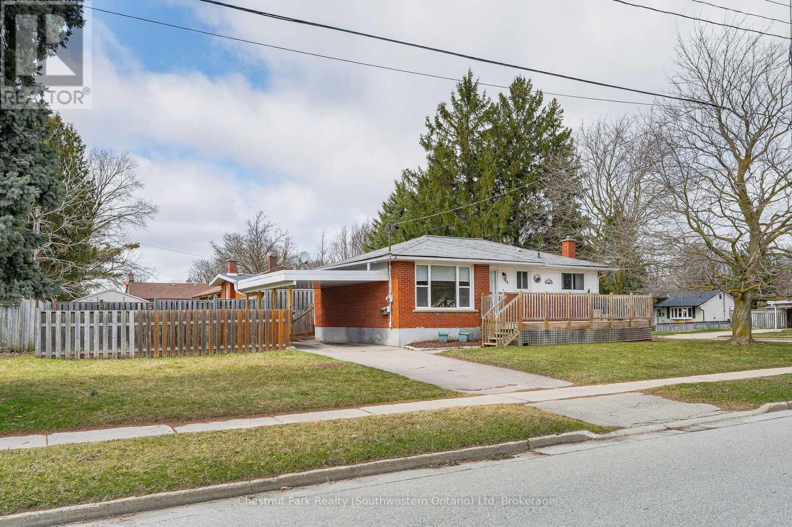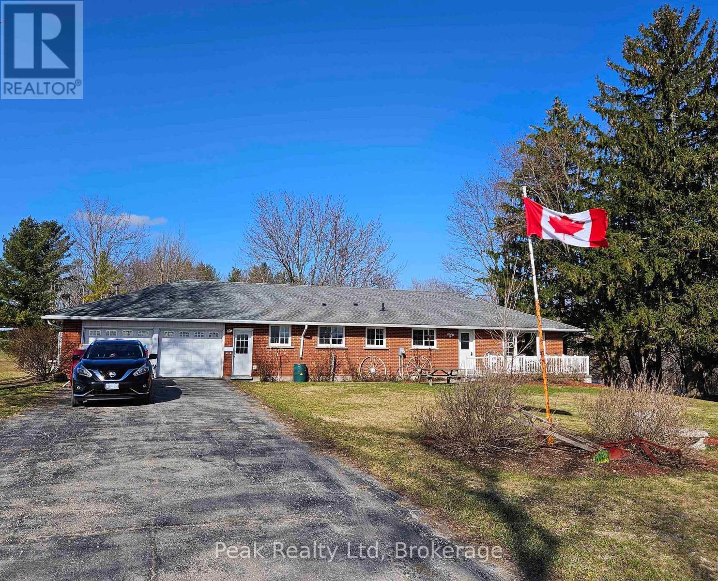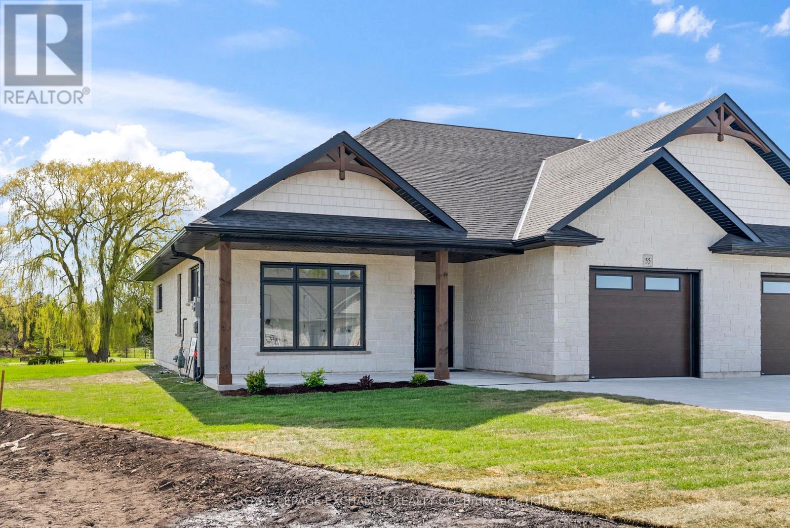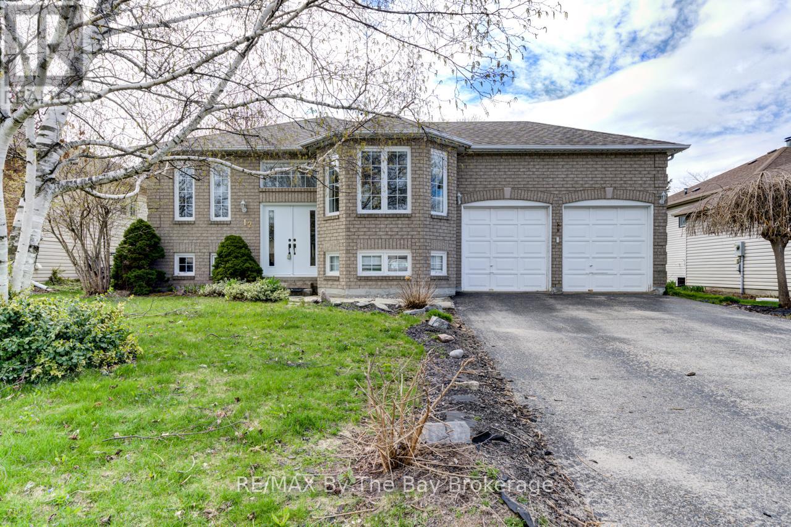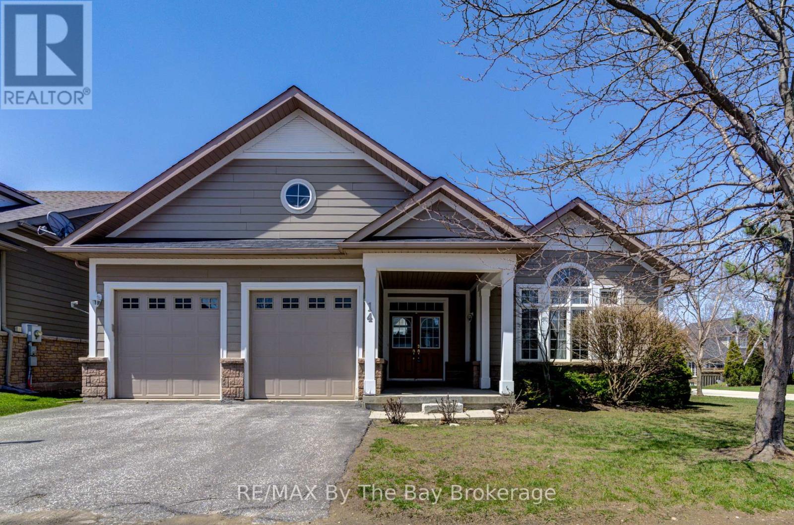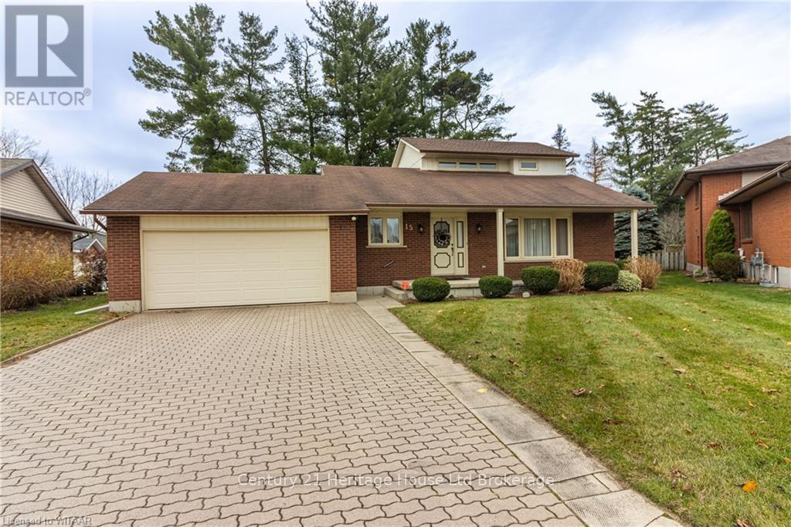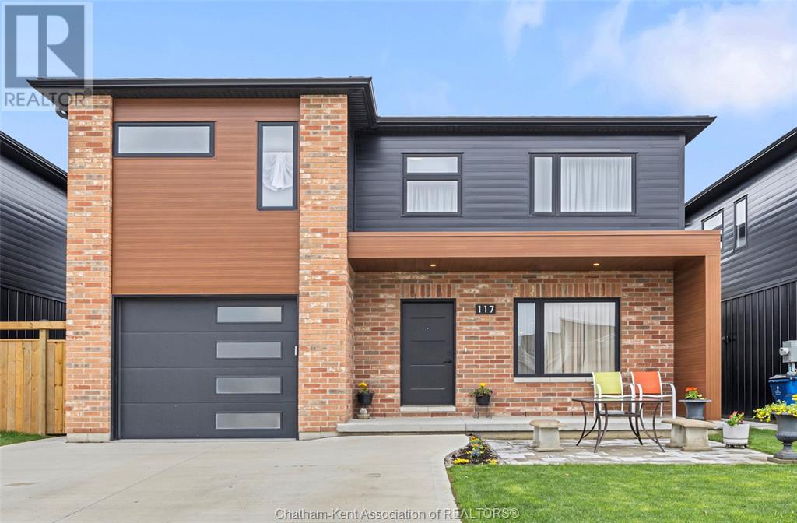113 Slabtown Road W
Blue Mountains, Ontario
This modern timber frame residence blends rustic elegance with contemporary luxury and nearly 5,000 sq ft of living space. Soaring ceilings, expansive windows and exposed timber beams create a warm, inviting atmosphere while framing southern countryside views. The open-concept living space features a chef's kitchen, a sleek fireplace and a seamless flow to multiple outdoor patios, perfect for entertaining. The spacious primary suite is a true retreat with a spa-inspired ensuite. Additional highlights include a bright home office, fitness room, main level laundry room, fully finished lower lever with a large mudroom and direct garage access. This exceptional home is designed for both relaxation and active living. Just steps to the Slabtown Dam, swimming, kayaking and canoeing on the Beaver River are at your doorstep. Slabtown is a warm and welcoming neighbourhood of just 22 unique homes. Located a quick 5 minute drive south of Clarksburg/Thornbury, 6km to Georgian Bay Golf Club and 8km to Georgian Peaks Ski Club. This property is the gateway to a world of summer or winter possibilities in the heart of the Blue Mountains. (id:53193)
4 Bedroom
4 Bathroom
3000 - 3500 sqft
RE/MAX Four Seasons Realty Limited
235 Auden Road
Guelph, Ontario
Your Guelph story starts with this charming bungalow backing onto green space! Imagine settling into this beautifully maintained 3-bedroom bungalow at 235 Auden Rd, nestled in Guelph's desirable and growing east end. Whether you're stepping into homeownership for the first time or seeking a comfortable downsize without sacrificing space, this home offers the perfect combination of modern updates and easy living. Here, modern improvements meet the ease of bungalow life. Step inside and feel the fresh, welcoming atmosphere created by the recent paint and updated flooring throughout the bright and airy kitchen, dining area, and living room. The updated 4-piece main bathroom, featuring stylish subway tile, adds a touch of contemporary elegance. Downstairs, discover even more living space with a spacious rec-room, an additional bedroom, and a newer 3-piece bathroom ideal for an in-law suite, guests, hobbies, or a quiet retreat. Peace of mind comes standard with significant recent upgrades, including newer windows, a 1-year-old heat pump and furnace for year-round comfort and efficiency, and a new washer and dryer. Even the front door and landscaping have been refreshed, adding to the curb appeal. Love the outdoors? This property backs directly onto Hadati Creek, where you can enjoy listening to the birds and the babbling water. Enjoy warm evenings on the large deck, let pets or little ones play safely in the fenced yard, check out the fruit trees and pollinator garden and take advantage of the handy 8'x12' shed storage or projects. Location is key, and this home delivers! You'll appreciate the easy access to schools, public transit, and a variety of shopping options. This isn't just a house; it's a move-in ready home where thoughtful care shines through. Come see for yourself your next chapter in Guelph awaits! (id:53193)
3 Bedroom
2 Bathroom
700 - 1100 sqft
Chestnut Park Realty (Southwestern Ontario) Ltd
Lot 25 Con 7 Concession
West Grey, Ontario
Farm! This 75 acre farm has 20 acres workable, plus a mixed bush as well as an excellent building site. Solar panels and land rental for income. Com have a look (id:53193)
75 ac
Royal LePage Rcr Realty
79 Invergordon Avenue
Minden Hills, Ontario
Country living awaits you in this fantastic in town home on a private level lot overlooking Gull River and Beaverbrook Golf Course. This raised bungalow features a spacious main floor with open concept kitchen/dining/living room space that's perfect for entertaining. Down the roomy accessible hallway you'll discover three large bedrooms all with closets and a full bathroom. Exit the front upper doors to the perfect balcony spanning across the front of the home or head outdoors through the patio doors in the kitchen where you will discover a large deck with access to the 24" above ground pool. On the lower level you will discover a self-contained in-law suite featuring a spacious living room that extends into the kitchen area, an additional bedroom with closet and full bathroom. Septic tank replaced in 2016 and is a 4500 L-4 bedroom. In the attached double car garage you will discover the laundry room along with the utility room and a well appointed workshop space. A meticulously maintained yard with a 12x10 shed for all your storage needs. This home is conveniently located steps away from downtown Minden but at the end of a cul de sac for the ultimate in privacy. Jump in the Gull River steps away or launch your boat and head right into Gull Lake. Take a stroll down Minden's famous river walk and boardwalk trails. Come and discover why Haliburton County is truly a 4-season playground. (id:53193)
4 Bedroom
2 Bathroom
1100 - 1500 sqft
RE/MAX Professionals North
66 June Avenue
Guelph, Ontario
Welcome to 66 June Ave, a versatile bungalow for family life, income potential, or easy downsizing! This charming, updated 3-bedroom bungalow in a friendly Guelph neighborhood offers exciting possibilities for every stage of life. Young couples starting out will love the proximity to schools and parks, envisioning sunny days in the fenced yard and cozy evenings in the bright living room. The eat-in kitchen is perfect for family meals and even has a large snack pantry! Need space for a growing family or a home office? Three generous bedrooms offer flexibility. The fully finished basement has lots of room to play and with a separate entrance, it presents a fantastic opportunity to create an income suite, helping you build your future, or a comfortable in-law setup. For those looking to downsize, enjoy the ease of one-level living with modern updates throughout. The bathroom received a new tub in 2016 and freshly painted plaster walls throughout the main floor create a comfortable and move-in-ready space. The basement offers extra storage or room for hobbies, with the potential for guest accommodation. Step outside to a manageable, private yard perfect for relaxing. Benefit from incredible convenience for everyone: close to shopping, transit, and amenities. Recent updates ensure peace of mind: Water Softener (2024), Roof (2017), Front Deck (2017), Carport (2016), Furnace/AC (2015), Central Vac (2015), Windows (2004). Don't miss this versatile gem! (id:53193)
3 Bedroom
1 Bathroom
700 - 1100 sqft
Chestnut Park Realty (Southwestern Ontario) Ltd
5840 Perth Line 44 Line
West Perth, Ontario
***Open House Fri. May 9 5:00 to 8:00 & Sun May 11 2:00 to 4:00*** Discover the enchanting Pond View Retreat, where serene country living awaits on a breathtaking 6-acre estate. At the heart of this picturesque property lies a stunning 1.5-acre pond, a tranquil centerpiece that welcomes you home.Step inside this inviting 1,482 square-foot brick bungalow, thoughtfully designed with an open-concept layout that seamlessly blends indoor and outdoor living. The country kitchen and dining area beckon you to gaze out at the serene waters, while the dining room opens up to a spacious raised deck ideal for savoring morning coffee or hosting evening gatherings.The home features 3 charming bedrooms and a well-appointed 4-piece bathroom, along with the convenience of main floor laundry. The expansive attached garage, designed for two trucks and complete with a handy workbench and walkout, ensures you have all the space you need. There's also ample parking for your RV or truck, making this property a true haven for adventurers.Venture outside to your own private paradise, where children and grandchildren can play and explore with abandon. Enjoy fishing, swimming, or canoeing in the tranquil pond, surrounded by lush trees and winding trails. Two sheds offer plenty of storage, and there's room to build your very own workshop.This property is nothing short of a nature lovers dream, just waiting for you to make it your own. Don't miss out on this incredible opportunity. Call today for more information!. (id:53193)
3 Bedroom
1 Bathroom
1100 - 1500 sqft
Peak Realty Ltd
55 Mercedes Crescent
Kincardine, Ontario
Introducing an exceptional opportunity to own a brand new custom-built 2 bedroom, 2.5 bathroom, semi-detached home with attached garage, perfectly situated to offering stunning loft views of the Kincardine Golf and Country Club and breathtaking sunsets. This home offers more than 2,000 sq. ft. of living space and is designed with retirees in mind, providing a serene and low maintenance lifestyle while still being just a short walk from the vibrant downtown area and Lake Huron. An open concept design flows seamlessly integrating the kitchen, dining room and living room creating an inviting space for relaxation and entertainment. The primary bedroom offers an ensuite bathroom and walk-in closet allowing the right amount of storage. Wait until you see the view from the loft area! Possible 3rd bedroom, den or hobby room along with 4 pc bath and more storage room. The builder has paid attention to detail and quality craftsmanship. These homes boast modern finishes and thoughtful layouts that enhance both functionality and aesthetics. (id:53193)
2 Bedroom
3 Bathroom
1500 - 2000 sqft
Royal LePage Exchange Realty Co.
12 Acorn Crescent
Wasaga Beach, Ontario
Spacious Bungalow with Theatre Room & Backyard Oasis! Welcome to this charming detached raised bungalow nestled in a mature and sought-after neighbourhood in Wasaga Beach! Just minutes from the shoreline and steps to Birchview Dunes Public School, this home offers the perfect blend of comfort and convenience. Featuring 2 spacious bedrooms on the main level and a third in the fully finished basement, along with 2 full bathrooms, there's room for the whole family. Enjoy movie nights in the dedicated media/theatre room, or unwind in the private backyard complete with a deck and fire pit ideal for entertaining. Situated on a generous lot and just a 5-minute drive to all major amenities and less than 10 minutes to the beach, this home is also close to transportation routes. A fantastic opportunity in a prime location. You don't miss out! (id:53193)
3 Bedroom
2 Bathroom
1100 - 1500 sqft
RE/MAX By The Bay Brokerage
14 Surfside Crescent S
Collingwood, Ontario
Welcome to Blue Shores, one of Collingwood's most sought-after waterfront communities! This rarely offered corner lot home is one of the largest models in the community, offering approximately 2,700 sq ft on the main level and spacious loft. Designed for both comfort and flexibility, this well-maintained property is move-in ready, or ready for your personal updates. Step inside to find a bright, sun-filled interior with large windows and a beautiful skylight feature with soaring ceilings. The main level includes a large and spacious family room with cozy fireplace, a generous primary bedroom with a walk-in closet and a 4-piece ensuite, a second bedroom with its own 3-piece ensuite, making it perfect for guests or family. A powder room adds convenience for visitors. The heart of the home is the large eat-in kitchen, ideal for family meals and entertaining. The main floor laundry offers inside access to the double car garage for everyday ease. Upstairs, the loft provides two additional bedrooms and 3-piece bathroom, perfect for older children, guests or a home office. The unfinished basement spans over 2,000 sq ft and features roughed-in plumbing, the perfect blank canvas for your dream rec room, additional living space, or home gym. Roof replaced 2019 with transferrable lifetime warranty. Enjoy the exclusive Blue Shores lifestyle with incredible amenities that include Waterfront Walking Trails, Indoor/Outdoor Pool & Whirlpool Spa, The Clubhouse, Tennis/Pickleball Courts, Playground, Marina Access (potential to purchase or rent slips), Fitness Centre, Change Rooms, Social & Games Rooms, Staffed Reception & Community Social Programs. Condo fee is $455/month. Don't miss this rare opportunity to own in one of Collingwood's premier communities! Close to historic downtown Collingwood and Blue Mountain! (id:53193)
4 Bedroom
4 Bathroom
2500 - 3000 sqft
RE/MAX By The Bay Brokerage
15 Clear Valley Drive
Tillsonburg, Ontario
Charming 2-Storey Home on Clear Valley Drive Tillsonburg! Now's your chance to own a beautiful home on the highly sought-after Clear Valley Drive, located in the quiet and desirable Westfield School District. This spacious 2-storey residence offers comfort, convenience, and a family-friendly layout. Featuring 3 generous bedrooms and 2.5 bathrooms, this home boasts updated flooring and paint throughout (2013), a vaulted ceiling, and a cozy gas fireplace in the main living area. The fully finished lower-level rec room provides plenty of space for relaxation or entertaining. The main-floor primary bedroom offers excellent accessibility with two closets and en-suite privileges to a 3-piece bath. Additional accessibility features include two chair lifts and a walk-in tub, making this home ideal for those with mobility considerations. Step outside to a pie-shaped lot with a 2-car garage, interlock driveway, front porch perfect for morning coffee, and a rear deck with a large awning for summer shade. The beautifully maintained yard includes a lawn sprinkler system and two sheds; one of which can be converted back into a greenhouse, and the other perfect for storing yard equipment or patio furniture. This well-rounded property offers comfort, space, and smart features, all in a fantastic location. Measurements are approximate. (id:53193)
3 Bedroom
3 Bathroom
1100 - 1500 sqft
Century 21 Heritage House Ltd Brokerage
117 Churchill Park Road
Chatham, Ontario
Stunning just over 1 yr old 2-storey det home (4 bds + 4 bths) with Tarion Warranty! Total living space just over 2800 sq ft (Builder specs Main+2nd Flr 2041 sq + Full Finished Basement). Open Concept lvg rm, kit + quartz Island (3x8ft), dining, mudroom with lg Walk-in closet, 4 lrg bdrms, 3 Walk-in closets, 4 bths (2 luxurious ensuites, 1 tub Shower Vanity split/hollywood style & 1 powder rm), 2 Ldry areas one top flr & 2nd in bsmt. Legally fin + furnished bsmt (with its own laundry, large furnished bedroom, ensuite with walk-in shower, rec rm/lvg room with L-shaped couch, Commercial-grade flooring throughout—no carpet—neutral colors, modern decor, wide staircase+hallway, 9’ ceilings and high end finishes on entire property. Brick front, metal siding, 40 yrs roof shingles, gutter guards, fully fenced property with concrete driveway, covered front porch, deck, wood shed 8X10, Stone patio, list goes on… A truly turnkey home with premium upgrades—Just move in and enjoy! (id:53193)
4 Bedroom
4 Bathroom
2041 sqft
RE/MAX Preferred Realty Ltd.
403 - 77 Baseline Road W
London South, Ontario
Modern Condo Living in the Heart of South London. Discover the perfect blend of comfort and convenience at The Knightsbridge, a centrally located condominium in South London. This well-maintained unit offers two spacious bedrooms and two bathrooms, including a primary suite with a walk-through closet and private en-suite. The bright and airy galley kitchen features new dishwasher, stove and refrigerator and leads to a separate dining area, while the generous living space provides ample room for entertaining. Step out onto the private balcony to enjoy fresh air and city views. Ideal for professionals, couples, roommates, young families, or those looking to downsize, this condo offers low-maintenance living with essential amenities just steps away including grocery stores, banks, restaurants, coffee shops, and pharmacies. Additional features: Assigned parking space + visitor parking. Rent: $2,200/month + hydro (Water & parking included) Prime location within walking distance to daily necessities. Experience the ease of condo living in one of South London's most sought-after communities. (id:53193)
2 Bedroom
2 Bathroom
1000 - 1199 sqft
Oak And Key Real Estate Brokerage


