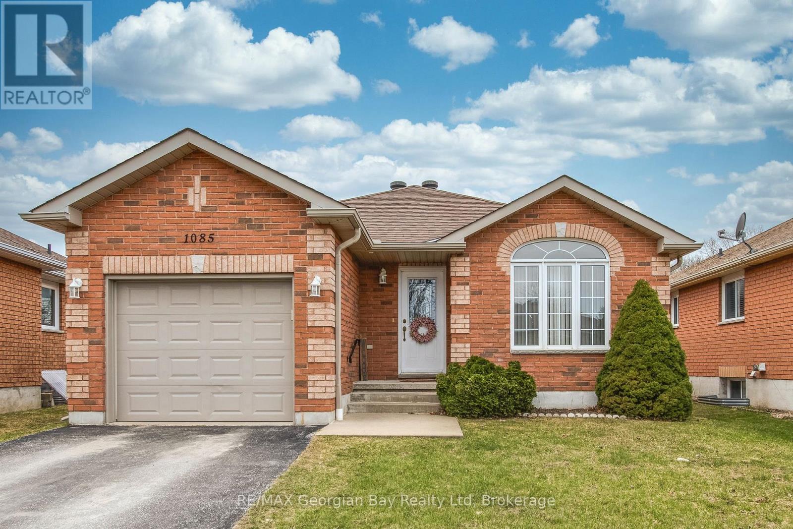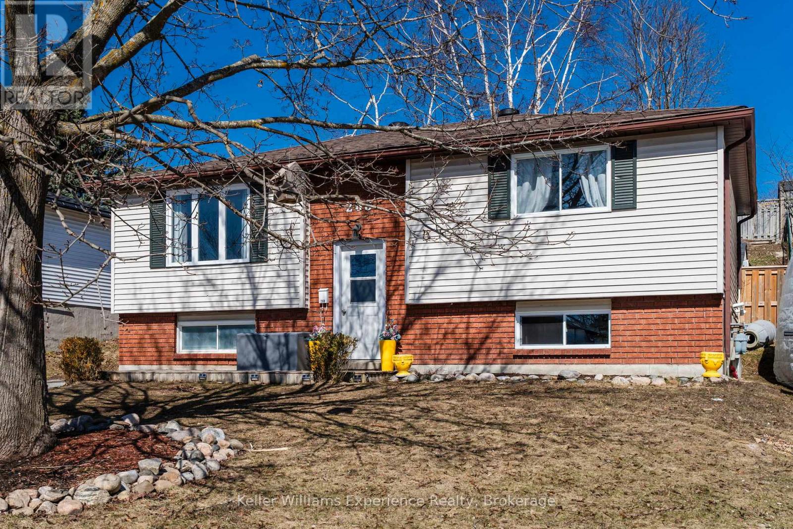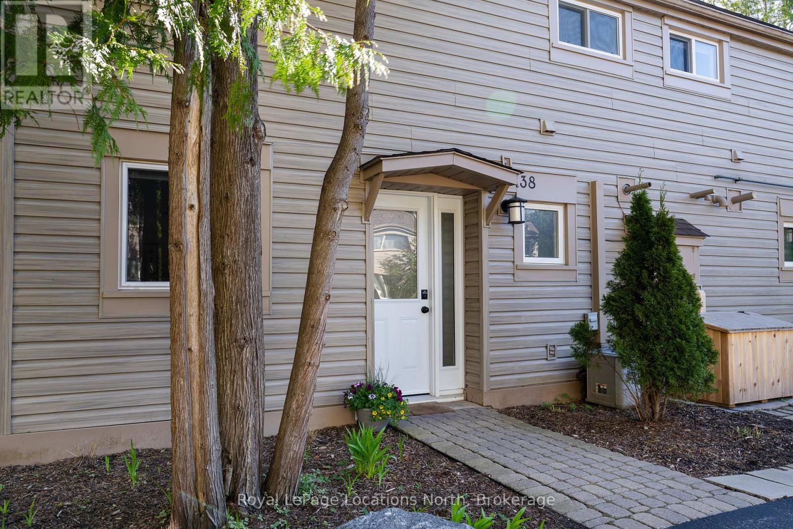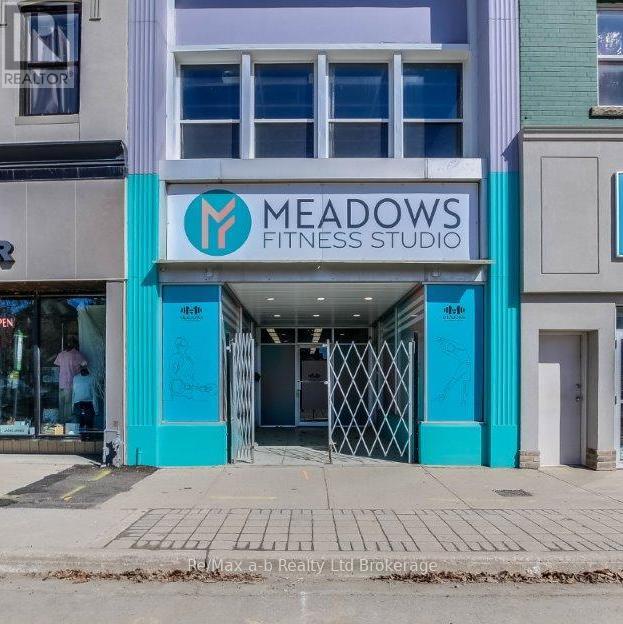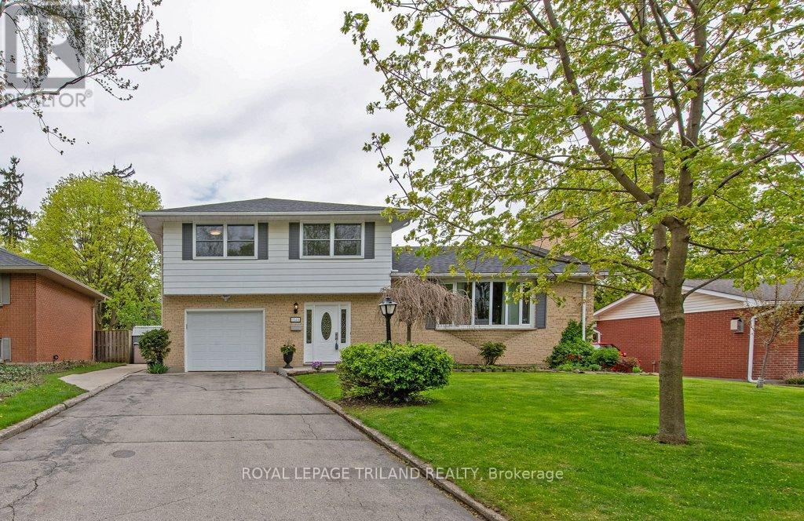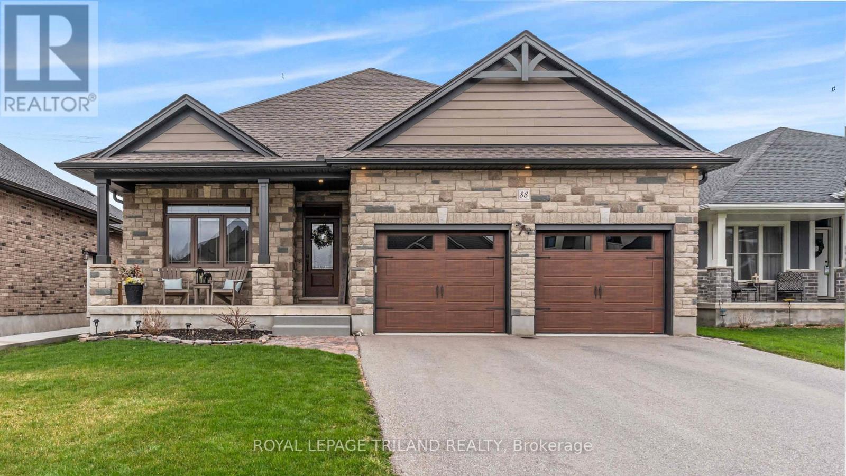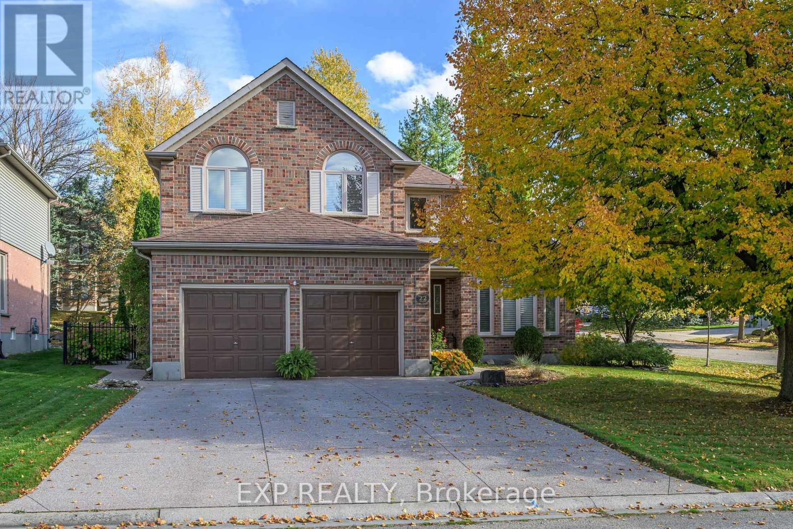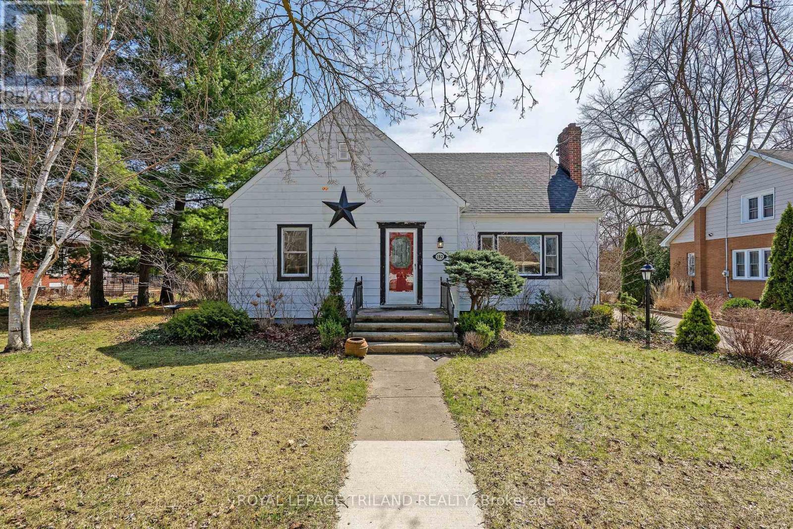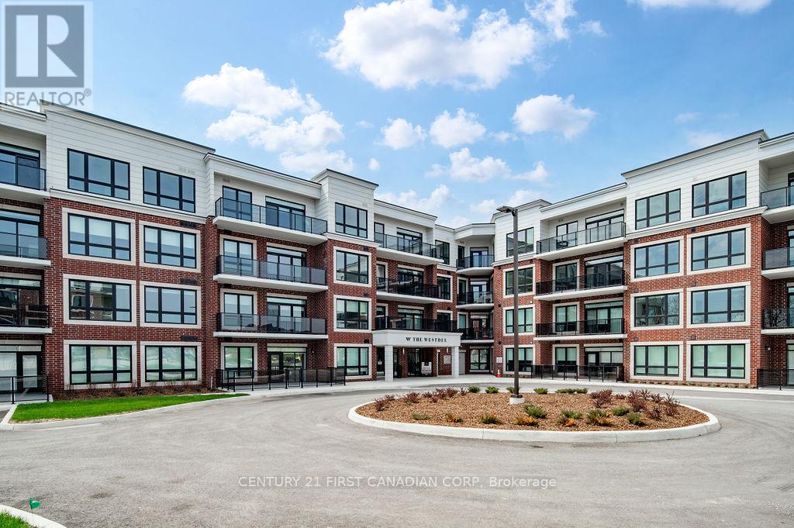1085 Whitney Crescent
Midland, Ontario
Welcome to Your Next Chapter in Midlands West End! This charming 2+ bedroom all-brick ranch bungalow offers comfort, space, and potential. Step inside to a warm and inviting kitchen, open living and dining area, and a bright 4-piece bath. The oversized family room is perfect for hosting game nights, movie marathons, or simply relaxing with loved ones. Need extra space? There's a versatile bonus room that could easily become a third bedroom or home office, plus a roughed-in bathroom in the basement for added convenience. With gas heat, central air, a single-car garage, and a functional laundry room, this home checks all the boxes. All of this just a short walk to local amenities and the stunning shores of Georgian Bay. What are you waiting for? Your West End lifestyle starts here. (id:53193)
3 Bedroom
1 Bathroom
700 - 1100 sqft
RE/MAX Georgian Bay Realty Ltd
268 Galloway Boulevard
Midland, Ontario
Welcome to this well-cared-for 3-bedroom, 2-bathroom raised bungalow, perfectly blending functionality and charm. Situated in a desirable location, this home offers a warm and inviting living space for families, down-sizers, or first-time buyers.The main floor boasts a thoughtfully designed layout, featuring 2 spacious bedrooms, a 4-piece bathroom, and a kitchen that flows seamlessly into the dining room.Step down to the lower level, where you'll find a versatile family room, perfect for movie nights, a home gym, or a play area. The third bedroom, designed as the master retreat, includes a walk-in closet and a semi-ensuite 3-piece bathroom, offering a private and tranquil space to unwind.This home is a must-see for anyone seeking comfort, convenience, and a functional layout. This raised bungalow brings plenty of natural light into the basement and could be utilized as a separate suite. The back yard is fully fenced with an incline that would accomadate many creative landscaping options. (id:53193)
3 Bedroom
2 Bathroom
700 - 1100 sqft
Keller Williams Experience Realty
138 Escarpment Crescent
Collingwood, Ontario
Welcome to 138 Escarpment Crescent in Living Stone Resort, Collingwood. This lovely 3 bedroom condo-townhome features many updates and could be your family's relaxing getaway! Bright kitchen leads into the living and dining area. Open concept living/dining area has large sliding doors leading out to the back deck. Wood Burning fireplace is great for cozying up to after a day of activities. There is a large storage room for gear, plus a powder room on the main level. Upstairs features three well appointed bedrooms and a full bath with laundry. Numerous updates by the current owners including windows, most flooring, exterior doors, interior doors and hardware, trim, carpet, bathroom vanities & taps, toilets, light fixtures, interior painting, deck and privacy fence, and more. Great location on the West side of Collingwood, and a short drive to Blue Mountain. The shops and restaurants at Cranberry Mews are a short walk away, as is the Living Stone Resort Golf Course Clubhouse. Enjoy walking and biking the local trails to town or the waterfront. (id:53193)
3 Bedroom
2 Bathroom
1000 - 1199 sqft
Royal LePage Locations North
473 Dundas Street
Woodstock, Ontario
Excellent opportunity to own a mixed- use commercial building in the heart of downtown Woodstock. This property consists of 3 levels of approximately 3800 sq feet above grade as well as a completely finished basement. The current owner has started renovations on the upper floor. On this level there is a complete studio apartment with separate access which is currently vacant. There is a second area on the upper floor, with separate entrance from the front of the building, which offers plenty of natural light and endless possibilities for development, such as a second apartment or multiple types of commercial, retail or office space. The building boasts 6 washrooms in total. The main floor and finished basement are currently occupied by an A+++ tenant who is utilizing this space as a fitness studio. Lease expires September 2025. Upgrades to building include: roof with membrane (2017), furnaces and A/C units (2017) main floor has a heat pump system, interior LED lighting (2021). The City has begun construction of The City Community Improvement Plan (CIP) to enhance the downtown core. See more details at https://www.cityofwoodstock.ca/en/city-governance/downtown-streetscape-masterplan.aspx# (id:53193)
3838 sqft
RE/MAX A-B Realty Ltd Brokerage
1546 Glengarry Avenue
London North, Ontario
Over 20K spent in renovations in last 30 days! Northridge GEM! Location location. Walk to great schools. Not often you find a park like lot home with garage in Northridge. The pride of ownership is evident in this home from the foyer and throughout. Upgrades throughout. Foyer with updated laminate. Powder room (2025) Living room is warm and cozy with hardwood floor. Oversized dining room is great to entertain with hardwood. Quality gourmet kitchen with medium oak kitchen -ceramic floor. Wood stairs lead to second floor with three generous bedrooms, all with hardwood. Full bath. Lower level is finished with a family room, bath and laundry on this level. Tons of storage in lower. Great backyard is fully fenced. Doors and trim replaced 2025. Shingles 2024. Windows 2018. Hot water gas heat. Central air for main and upper in the attic. No electric heat. (id:53193)
3 Bedroom
3 Bathroom
1500 - 2000 sqft
Royal LePage Triland Realty
460 Beachwood Avenue
London South, Ontario
Welcome home! This well maintained beauty backs onto the Euston Park Trails, the Cove Trails and Springbank park is close by too. One floor, 3 bedrooms, with a partially finished basement is also well maintained, including a new air conditioning / heat pump in 2024; the detached deep single garage received new shingles this year. The interior is warm and peaceful, freshly painted and features a living room fireplace with lovely stonework, all enjoying natural light from the big bay window in the open concept living room/dining room/ kitchen. The back porch is a comfortable area for sitting and enjoying your morning coffee. Nice lighting features, updated kitchen and bathroom. Very private backyard with plenty of room for kids to play or to host outdoor barbecues. Don't miss out on this one! (id:53193)
3 Bedroom
1 Bathroom
700 - 1100 sqft
Century 21 First Canadian Corp
5048 Imperial Road
Malahide, Ontario
Former "The Wood Connection General Store" at the main intersection of Highway 73 (Imperial Road) and Nova Scotia Line in Copenhagen, just a short drive south from Aylmer and only 4 minutes from the beaches, campgrounds, marinas and restaurants of the busy Lake Erie Community of Pt Bruce. High traffic corner location that offers plenty of exposure and parking, a retail area, gift shop, a large heated workshop, double car attached garage or loading area, plus storage space and a 1 bedroom residential apartment. The building measures over 10,000 sq ft and the lot is almost 8/10 of an acre. The current Hamlet Commercial Zoning allows a multitude of uses. Bring your imagination! As the current owner is unaware of any previous or former uses, the property is being sold "as-is" with no warranties either expressed or implied. (id:53193)
1 Bedroom
3 Bathroom
5000 - 100000 sqft
Coldwell Banker Star Real Estate
88 Sparky's Way
Southwold, Ontario
Welcome to this stunning fully finished 2+2 bedroom, 3 bath home featuring a spacious double car garage and a beautifully landscaped, fully fenced backyard oasis. Enjoy outdoor living year-round with a covered back (wood composite) deck, relaxing hot tub, and convenient garden shed. Inside, you'll find a warm and inviting layout with stylish upgrades throughout. The front room is highlighted by a rustic barn door, ideal for a home office or den. The primary suite offers a generous walk-in closet and a luxurious 4-piece ensuite, complete with a custom-tiled shower, double sinks, and quartz countertops.The open-concept Great Room is perfect for entertaining, showcasing a cozy fireplace with a shiplap feature wall. The gourmet kitchen boasts a large island, built-in appliances, quartz counters, pantry, and seamless access to the main floor laundry. The fully finished lower level impresses with soaring 9 ceilings, a massive rec room, two additional bedrooms, a full 3-piece bathroom, and abundant storage space.Located just a short walk to scenic nature trails and a quick drive to the 401 and London, this home offers the perfect blend of peace, convenience, and modern comfort. In the Southwold school district. Welcome Home! (id:53193)
4 Bedroom
3 Bathroom
1500 - 2000 sqft
Royal LePage Triland Realty
22 Glenridge Crescent
London North, Ontario
Nestled in a peaceful neighbourhood, this exquisite home blends comfort, privacy, and luxury. Designed for relaxation and entertaining, it boasts high-end finishes and thoughtful upgrades throughout. As you approach, you are greeted by the professionally landscaped grounds featuring Bluejay outside irrigation, complemented by landscape lighting that enhances the home's curb appeal. The exposed aggregate driveway and walkway lead you to the fully fenced private backyard, creating a secluded oasis with a natural gas hookup, perfect for alfresco dining. Inside, 3/4-inch oak flooring adds warmth to the inviting ambiance. The main level includes a sunken family room with a newer gas fireplace, a gourmet kitchen with a gas stove, built-in microwave, elegant backsplash, and ample counterspace, as well as a vaulted ceiling above the eating area. The large dining room with crown molding sets the stage for memorable gatherings, and the quiet office provides a peaceful retreat. The main floor also features a 2-piece bath and laundry mudroom with direct access to the 2-car garage. The professionally finished lower level is designed for relaxation and entertainment, with a dry bar, 3-piece bath and a soothing infrared sauna for a peaceful, rejuvenating escape. Upstairs, four spacious bedrooms with hardwood flooring and abundant natural light await, including a master suite with a walk-in closet, additional closet, and a luxurious 3-piece ensuite with stunning vaulted ceilings.This home is steps away from Medway Valley Heritage Forest and hiking trails, offering nature lovers easy access to green space. With a fully fenced backyard and a layout perfect for both privacy and entertaining, this home is a true sanctuary. Our home shows beautifully 10 Plus Pride of Ownership very evident here !! (id:53193)
4 Bedroom
4 Bathroom
2000 - 2500 sqft
Exp Realty
192 Queen Street
West Elgin, Ontario
With pool season just around the corner, this Home may be just what you've been looking for! Country charm, inviting curb appeal, beautifully landscaped grounds, & large 73 foot X 198 foot lot with salt water in-ground pool. This home has a wonderful layout, location, & property to enjoy some quiet time or host a large gathering. All principle rooms are spacious, they show both character & craftsmanship while allowing flow to and from each room. The main floor boasts a kitchen with built in appliances, living room, dining room, bathroom & main floor bedroom along with a spacious family room that leads to your pool/patio sanctuary. The upper level has 2 large bedrooms including primary with bonus storage space & 2pc bath. (Fireplace in Living room is ornamental and gas line is capped). Shingles replaced 2024. Located short distance to the 401, London, and short drive to Port Glasgow beaches & marina, Rodney has the amenities you will need along with the small town charm. Welcome Home! (id:53193)
3 Bedroom
2 Bathroom
1500 - 2000 sqft
Royal LePage Triland Realty
61 Kelly Drive
Zorra, Ontario
Luxury Living Meets Small-Town Charm in Thamesford-Escape the hustle of the city and step into the perfect blend of luxury and tranquility in the charming town of Thamesford, Ontario. Built by the trusted McKenzie Homes, this exquisite property offers an unparalleled lifestyle-where elegance meets small-town warmth, and space meets sophistication. Nestled just minutes from London, this home provides the best of both worlds: the privacy and peace of a tight-knit community, paired with easy access to city amenities. Imagine waking up to quiet mornings, enjoying coffee on your covered front porch, and breathing in the fresh country air-all while knowing you're only a short drive from London's conveniences. Inside, you'll find soaring ceilings, expansive windows, and a thoughtfully designed open-concept layout, flooding the space with natural light. The chef-inspired kitchen is the heart of the home, featuring top-tier appliances, custom cabinetry, and a fabulous island, perfect for gathering with family and friends. The luxurious primary suite offers a private retreat, complete with a spa-like ensuite and a walk-in closet built for royalty. Outside, your backyard invites you to relax and unwind-whether its hosting summer barbecues, cozying up by a fire pit, or simply enjoying the serenity that only Thamesford can offer. And here's the best part-by choosing Thamesford over London, you're not just investing in a home, but in a higher quality of life with lower property taxes, more space, and unbeatable value. If you're ready to experience luxury living in an idyllic small-town setting, this is your dream home. Contact me today to schedule a private viewing and discover why Thamesford is the hidden gem you've been looking for! (id:53193)
4 Bedroom
3 Bathroom
2000 - 2500 sqft
Century 21 First Canadian Corp
113 - 1975 Fountain Grass Drive
London, Ontario
Welcome to The Westdel Condominiums by the Award winning Tricar Group! This spacious 1 Bedroom + Den Condo is the perfect blend of comfort and style, nestled in a quiet building in the highly sought-after Warbler Woods neighbourhood. The open concept layout, with large windows that flood the living area with natural light, creates a warm and welcoming atmosphere. The large kitchen features stainless steel appliances, ample cabinetry, and quartz countertops. The bedroom offers a relaxing sanctuary, complete with generous closet space, and hardwood floors. Enjoy a stylish bathroom equipped with modern fixtures, and heated floors. The den is a perfect space for an at home office, or TV room. This unit also has an extra large 155 square foot outdoor terrace, that you can make into an outdoor oasis with comfortable patio furniture, planters, outdoor lighting, and a bbq. Experience peace and privacy in a well-maintained building with friendly neighbors and a strong sense of community. Located in the west end of London, you're just minutes away from local parks, shops, and dining options, with easy access to the beautiful Warbler Woods Trails. Don't miss out on this peaceful oasis! Schedule a viewing today, or visit us during our model suite hours Tuesdays through Saturdays 12-4pm. (id:53193)
1 Bedroom
1 Bathroom
900 - 999 sqft
Century 21 First Canadian Corp

