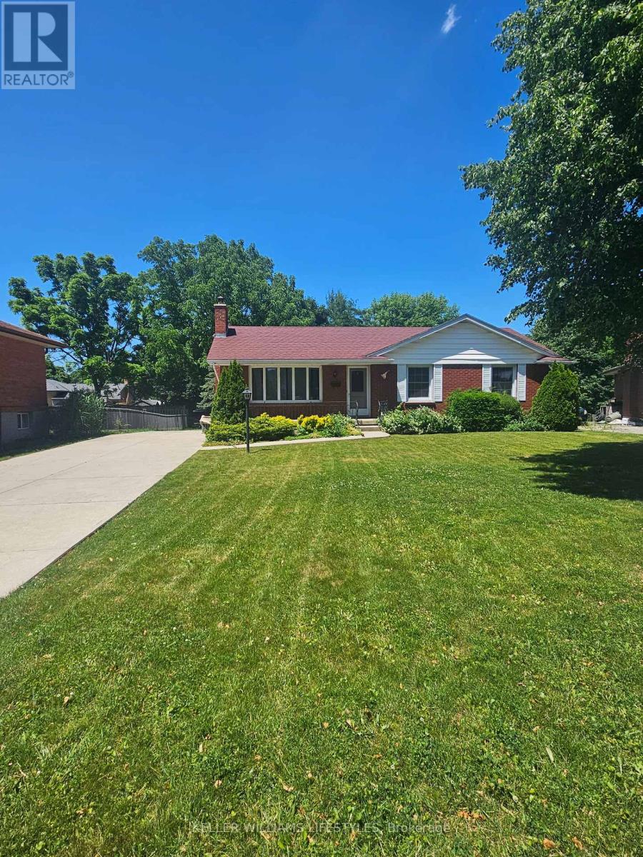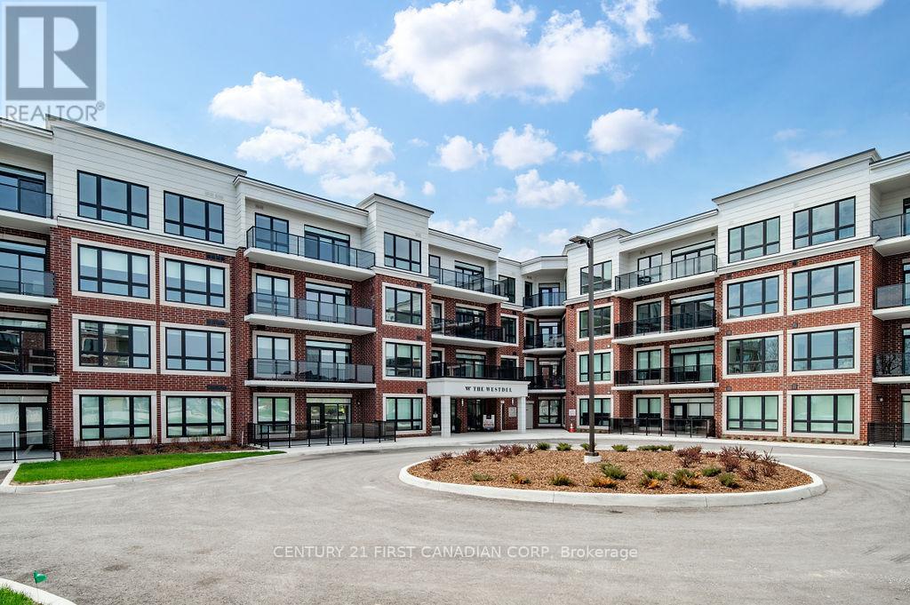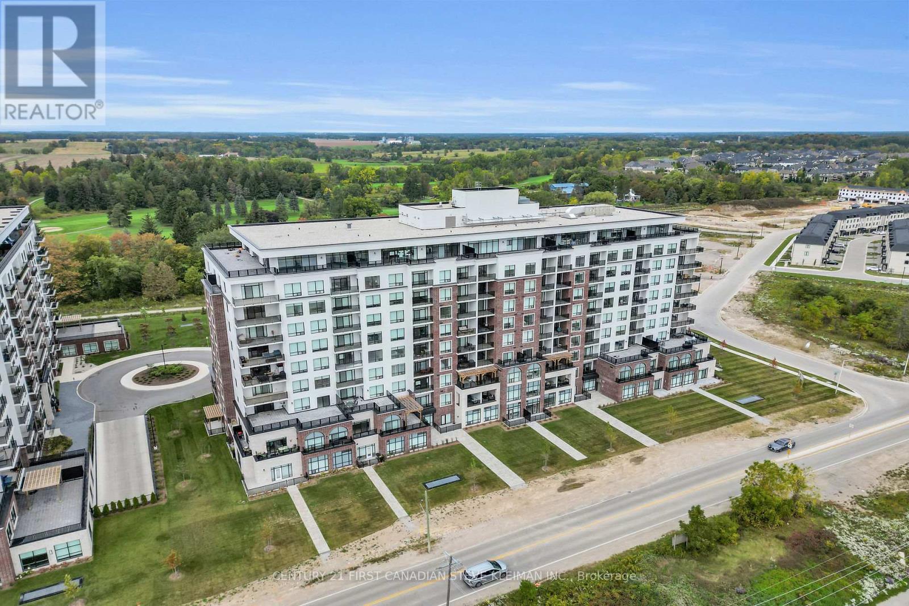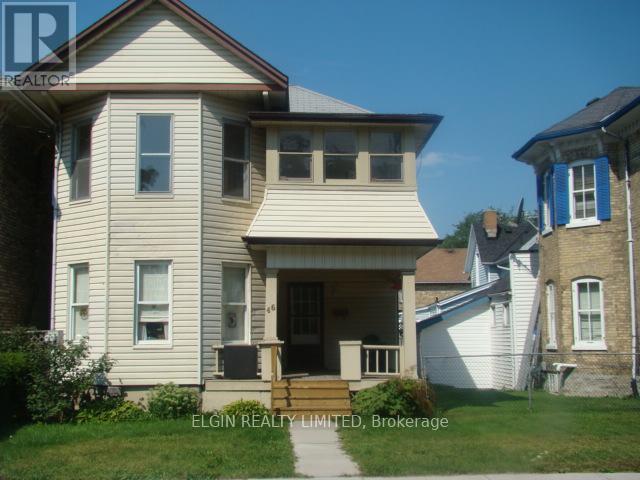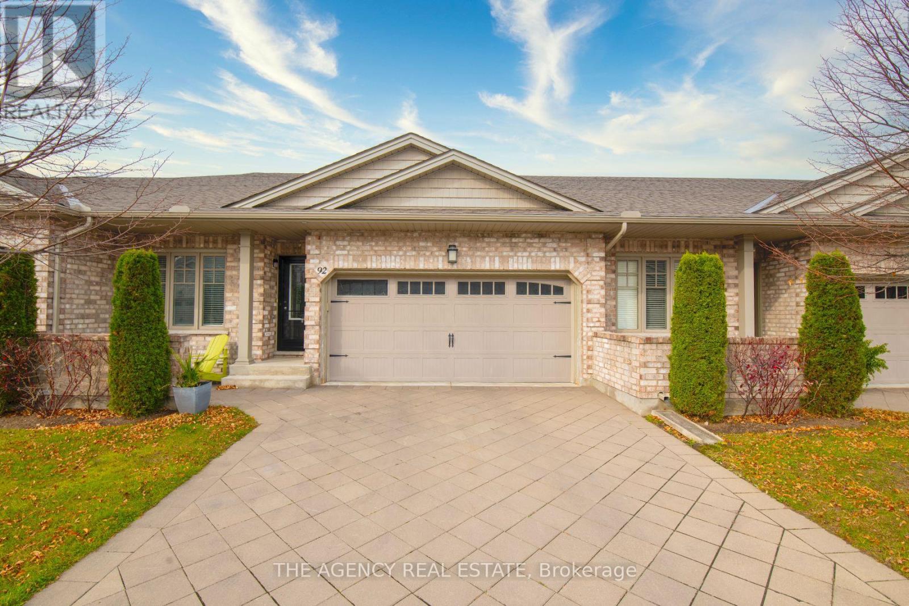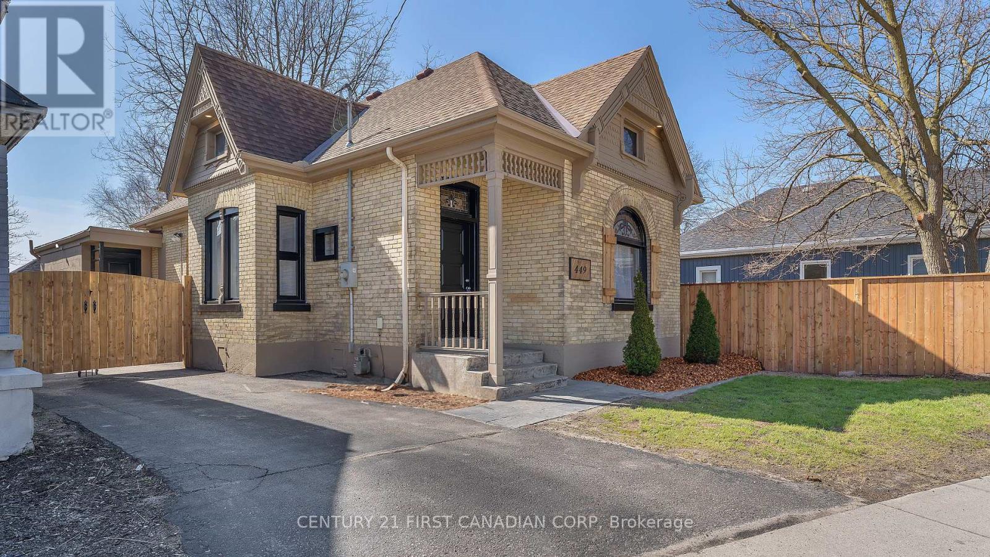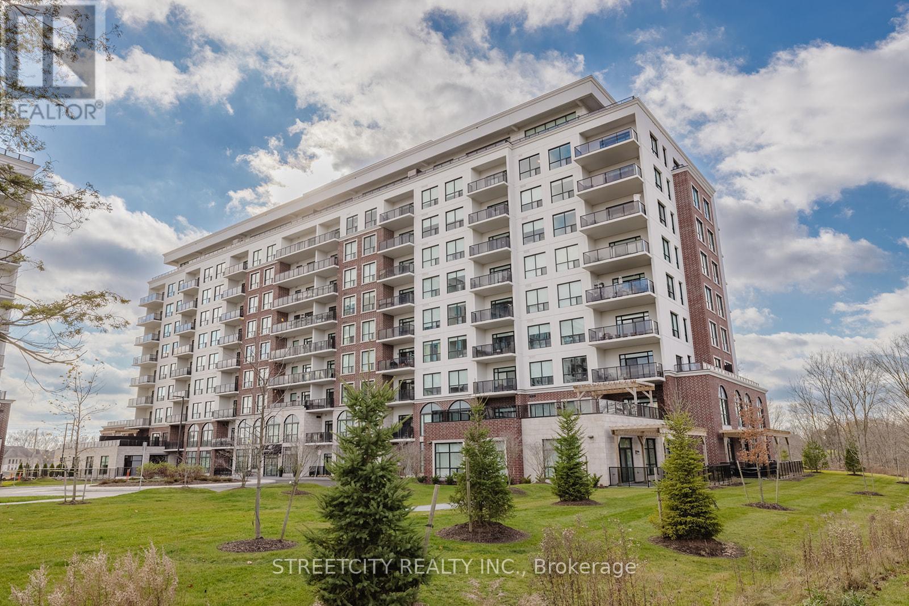48 Honeysuckle Crescent
London East, Ontario
LOVELY FAMILY HOME ON A QUIET STREET, CLOSE TO SCHOOLS AND ALL AMENITIES. THIS THREE BEDROOM BUNGALOW IS A PERFECT INVESTMENT OPPORTUNITY OR A GREAT OPTION FOR YOU AND YOUR FAMILY. THIS HOME FEATURES A LONG PRIVATE DRIVEWAY, HUGE PARTLY FENCED BACKYARD, NICE SIZED FRONT PORCH AND A FINISHED BASEMENT REC ROOM. LOTS OF LIGHT POURS INTO THIS HOME IN THE LARGE LIVING AND DINING ROOMS. STEPS TO HILLCREST PS AND CLOSE TO MONTCALM. (id:53193)
3 Bedroom
2 Bathroom
700 - 1100 sqft
Keller Williams Lifestyles
115 - 1975 Fountain Grass Drive
London, Ontario
Discover your dream home in this gorgeous 3-bedroom condo located in the coveted Westdel Condominiums by Tricar! With an open-concept floorplan, large windows and a southeast corner exposure, this home is filled with natural light throughout the day. The chef-inspired kitchen is a standout feature, offering an extra-large space with high-end cabinetry, quartz countertops, and a spacious walk-in pantry. Hardwood flooring runs throughout, adding elegance and warmth to the entire unit. Step outside onto your impressive 170-square-foot terrace, perfect for entertaining or relaxing. This boutique 4-story brick building provides a quiet atmosphere with wonderful neighbors and a strong sense of community. You'll be just moments away from beautiful parks, dining options, and the scenic Warbler Woods trails. Enjoy the best of both worlds - a peaceful retreat in a highly desirable location. Don't miss out on this incredible opportunity! Book your private showing today! Or visit during our model suite hours Tuesdays through Saturdays 12-4pm. **EXTRAS** 2nd parking available for purchase if needed (id:53193)
3 Bedroom
2 Bathroom
1400 - 1599 sqft
Century 21 First Canadian Corp
301 - 1975 Fountain Grass Drive
London, Ontario
Welcome to The Westdel Condominiums by Tricar, where you'll experience sophistication and style in London's desirable Warbler Woods neighbourhood. This 3rd floor 2B-1 design includes 2 bedrooms + den in 1190 square feet of luxurious living space plus a 135 sq ft balcony. With unit features including beautiful pot lights, Barzotti cabinetry, quartz countertops, marble backsplash, and engineered hardwood flooring throughout.Standing 4 storeys tall on the western boundary of London, this boutique style condominium offers a serene living environment close to trails, parks, and green space. Well appointed amenities enhance your living experience and include a spacious social lounge, fully equipped fitness center, comfortable guest suite, theatre room, and pickle ball courts. Experience luxurious, maintenance free living at The Westdel Condominiums. Schedule a showing today! Alternate floorplans available. **EXTRAS** 2nd parking available for purchase if needed. (id:53193)
2 Bedroom
2 Bathroom
1000 - 1199 sqft
Century 21 First Canadian Corp
1628 River Road W
Wasaga Beach, Ontario
(Vendor Take Back Mortgage Available!) Perfectly Situated on an Estate Property with Million Dollars Sunsets to the West! Who Says You Cant Have it all when you Live on the Water!? Nearly One Full Acre and 128 Feet of Riverfront in the Heart of Wasaga Beach- One of Very Few Lots of this Size! This Stunning Riverside Property Offers Breathtaking Views with your own Private Dock (Dock Included in Purchase Price). Enjoy Direct Access to the Water for Boating, Fishing, or Relaxing. The Fully Renovated Raised Bungalow Offers over 3000 Sq Ft of Living Space, with a Beautiful High End Gourmet Kitchen & Open Concept Living Area. Light Floods the Main Floor through Large Windows while Providing Views of the Rear Yard and Waterfront. Primary Bedroom Separate from the Rest of the Home, Complete with a Seating Area, Ensuite and Closets! Walk Out from Lower Level to Fully Fenced Spacious Rear Yard. Heated Two Car Garage (Detached) with Air Conditioning Offers Safe Storage for the Toys! Plus a Full In-law Suite Complete with an Additional 2 Bedrooms, a Bathroom and Kitchen! This Property Offers Everything You Need and More! Extras: Full Security System with Offsite Monitoring Capability, Outdoor Speakers and Hydro at the Riverfront. Upper Floor Was Fully Renovated (2021) Including Kitchen, Flooring, Bathroom(s), Windows, Exterior Doors. New Siding & Exterior Railings in 2022. Two Furnaces/ AC Units with Separate Control (for Basement Apartment, Approx. 5 Yrs Old), 2-200 Amp Electrical Panels. Provisions for Main Floor Laundry. Two Natural Gas Hook-ups for BBQ's. Underside of Deck is Covered with Soffit & Eavestrough's Creating a Dry Space. The last image in the photos showcases a previous dock and boat lift arrangement on the property, demonstrating the ideal layout for maximizing waterfront access. This visual serves as a reference for potential buyers looking to recreate a similar arrangement in compliance with local regulations. (id:53193)
7 Bedroom
4 Bathroom
1500 - 2000 sqft
Royal LePage Locations North
23895 Adelaide Road
Strathroy Caradoc, Ontario
Fantastic Opportunity to Own this 10+ Acre Farm with a 1400 sq ft Shop! Located in between Mt Brydges & Strathroy on a paved road with excellent exposure -Property is Ideal for anyone looking for a hobby farm or business. Main house is approx 1900 sq ft above grade with many upgrades including electrical 200 amp service, windows, spray foam, newer furnace. Featuring 3 beds, 2 full bath above grade, large primary with ensuite bath and walk in closet. Large deck and patio space excellent for entertaining. Property features a double car garage, 1 out building, hot tub, large concrete pad for equipment and possibility to build another shop on. Note: Newer septic bed (approx 3 yrs), fibre optics for internet service, shop has wood stove + 100k btu new furnace and large overhead door. A must see - Priced to sell! (id:53193)
3 Bedroom
2 Bathroom
1500 - 2000 sqft
Century 21 First Canadian Corp
904 - 480 Callaway Road
London North, Ontario
Absolutely stunning 9th floor condo apartment for rent. This side of the building is most sought after as your home will be bright and lovely all day long with the south facing windows. Being up on the ninth floor, you get AMAZING views as far as your eyes can see. In the daytime, you have views of two large ponds. Watching the geese fly to and from these ponds is just mesmerizing. Now you know why they call this the Forest City as massive trees surround all the subdivision homes. You can see the downtown skyline during the day but at night is what that skyline shines in the distance. One look and you quickly realize that the owner paid for a bunch of extras. Have a look and feel the thick plank flooring under your feet. Updated light fixtures are now installed above the kitchen peninsula (come have a look as they are not in the photos). Heated floors in the bathroom are heavenly when stepping out of the shower. Upgraded sill granite kitchen sink. Having the extra den is perfect for work from home or the occasional overnight guest. This North London condo built by the award winning Tricar features a gym, golf simulator room, Lounge with pool table and MASSIVE TV, and guest suite for visitors. As a tenant, you get all the privileges as an owner. The entrance has a secured vestibule and we will add your cell number to the system so you can buzz up guests right from your own phone. It is ready for any move in date.This Suite is 895 sq ft plus a 80 sq ft balcony offers 975 total sq ft of inside and outside living space. (id:53193)
1 Bedroom
1 Bathroom
800 - 899 sqft
Century 21 First Canadian Steve Kleiman Inc.
46 Elgin Street
St. Thomas, Ontario
Up and Down duplex in a convenient location close to downtown and all amenities. This property has an ideal layout with everything being separate in each unit. Both apartments feature 2 bedrooms, spacious family room, 4pc bathroom, eat-in kitchen and their own laundry plus storage in the basement. Each unit has 2 separate entrances and plenty of parking - 2 parking spots for each unit. As the landlord there is no need to pay for tenant utilities- each unit is separately metered for heat, hydro + water. This set-up in a duplex is a rare find. (id:53193)
4 Bedroom
2 Bathroom
1100 - 1500 sqft
Elgin Realty Limited
508 - 460 Callaway Road
London North, Ontario
Luxury Living at Northlink by Tricar-Sunningdale's Finest Condominium Residence. Experience refined living in the heart of Sunningdale at Northlink by Tricar- a prestigious condominium community nestled beside Sunningdale Golf & Country Club, offering sweeping views of Medway Valley and panoramic sights of North London. This custom-designed Pinehurst model combines elegance and functionality with upscale finishes throughout. The chef's kitchen is a true showstopper, featuring a 10-foot quartz waterfall island, full quartz backsplash, a generous pantry, and premium stainless steel appliances. Ideal for entertaining, the open-concept layout connects the kitchen, dining, and living room and the primary suite. Designed with versatility in mind, this unit includes two well-appointed bedrooms plus a den/office with a glass pocket door-perfect for remote work. The primary suite offers floor-to-ceiling windows with blackout blinds, a walk-in shower, quartz vanity with makeup station, and elegant finishes. Additional highlights include engineered hardwood flooring, crown moulding, upgraded lighting and hardware, a full-size in-suite laundry, and two rare, side-by-side underground parking spaces. Residents enjoy access to state-of-the-art amenities: a stylish lobby, dual high-speed elevators, a designer lounge with billiards and wet bar, outdoor terrace with alfresco dining, a fitness centre with cardio, weights, and meditation space, golf simulator, media room, sport courts, guest suite, and direct access to the Medway Valley Heritage North Trail. Luxury, comfort, and lifestyle- all in one exceptional residence. (id:53193)
2 Bedroom
2 Bathroom
1200 - 1399 sqft
Century 21 First Canadian Corp
92 - 765 Killarney Road
London North, Ontario
This beautiful quality Auburn built condominium is ready to welcome you. This cozy home offers 2 gas fireplaces, a main floor primary bedroom with custom closets and a private ensuite, main floor laundry, a fully finished basement with a legal bedroom, full bathroom and large rec room, plus the convenience of an attached double car garage. The open concept main floor provides the perfect entertaining space. There have been quite a few recent upgrades including Quartz countertops in the kitchen and main floor washrooms, new kitchen backsplash, stove, OTR microwave, dishwasher, new countertop and added storage in the laundry room, ceiling fans and some light fixtures. The basement also offers an oversized utility room with space for plenty of storage. Out back there is a private deck wth a natural gas line for a BBQ. This is in a sought after neighbourhood close to many amenities, easy access to the 401 and the London airport. (id:53193)
3 Bedroom
3 Bathroom
1200 - 1399 sqft
The Agency Real Estate
449 Hamilton Road
London East, Ontario
Completely renovated with style, quality, and care, this beautifully updated bungalow combines timeless charm with modern upgrades and delivers serious flexibility for homeowners, investors, or entrepreneurs. Natural light fills the space through large windows and soaring ceilings, while refinished hardwood, new flooring, and fresh paint create a welcoming, polished interior. The standout kitchen features granite countertops, stainless appliances, a farmhouse sink, open shelving, and a custom range hood. The bathroom has been fully renovated, and main-floor laundry adds everyday convenience. New interior doors, pot lights, trim, and all new exterior windows and doors (with transferable warranty) reflect the level of attention throughout. Outside, enjoy motion-sensor lighting, a private fenced yard, sliding door walkout, and refreshed landscaping. Zoned for both duplex and mixed-use potential, this property offers options for live/work setups, small business use, or legal duplex conversion with a basement bathroom rough-in already in place. As a CERTIFIED PRE-OWNED HOME, it includes a home inspection summary, a 12-month home systems and appliance warranty, and a 24-month buyer satisfaction guarantee - Love Your New Home Guaranteed or Ken Will Sell It For Free. Call or text Ken for buyer guarantee details, the full buyer info package including a complete list of upgrades, and to explore everything this opportunity-rich property offers. (id:53193)
4 Bedroom
1 Bathroom
1100 - 1500 sqft
Century 21 First Canadian Corp
8433 Imperial Road
Malahide, Ontario
The shop you've been waiting for, with a family home to match! If a serious shop space is on your must-have list, this is the property for you. Set on a generous 90' x 320' lot (0.65 acres), this 2,100 sq ft ranch offers a perfect blend of comfortable family living and incredible workspace potential.The highlight? A massive 32' x 50' insulated shop with in-floor heating, 12' overhead doors, and a full loft with the potential to be converted into an additional dwelling unit, office, or studio. Whether you're a hobbyist, tradesperson, or entrepreneur, you'll appreciate the size, layout, and versatility of this space.Inside the home, you'll find an open-concept main living area, three spacious bedrooms including a primary suite with ensuite and access to the rear patio and hot tub and a fully finished basement ideal for guests or extended family.This property offers the freedom, space, and function you've been searching for both inside the house and out in the shop. Measurements per iGuide (id:53193)
5 Bedroom
3 Bathroom
2000 - 2500 sqft
Showcase East Elgin Realty Inc
407 - 460 Callaway Road
London North, Ontario
Welcome to luxury living at NorthLink 1 by TRICAR! This quiet, 2-bedroom + den, 2-bathroom accessible condo offers 1,320+ sq. ft. of elegance with high ceilings, engineered hardwood, and sleek pot lights. Two underground parking spaces and an all-inclusive condo fee covering heating, cooling, water, and more for your added convenience. The open-concept layout features a stylish electric fireplace, a gourmet kitchen with Cambria quartz countertops, soft-close cabinetry, stainless steel appliances, a striking backsplash, and a built-in waste and recycling bin for added functionality. A sunlit living space opens to a 115 sq. ft. balcony with serene trail views. The primary suite boasts a spa-like 4-piece ensuite, while a second bathroom serves guests and the additional bedroom. Over $19,000 in upgrades, a walk-in pantry and in-suite laundry, complete the home. Nestled beside the prestigious Sunningdale Golf and Country Club, NorthLink 1 offers a peaceful retreat with top-tier amenities, including a fitness center, golf simulator, residents lounge with pool table and televisions, outdoor sports court, guest suite, terrace, two pickleball courts, and more. Ideally located near Masonville Mall, fine dining, University Hospital, and Western University this is upscale living at its finest. Schedule your private showing today! (id:53193)
3 Bedroom
2 Bathroom
1200 - 1399 sqft
Streetcity Realty Inc.

