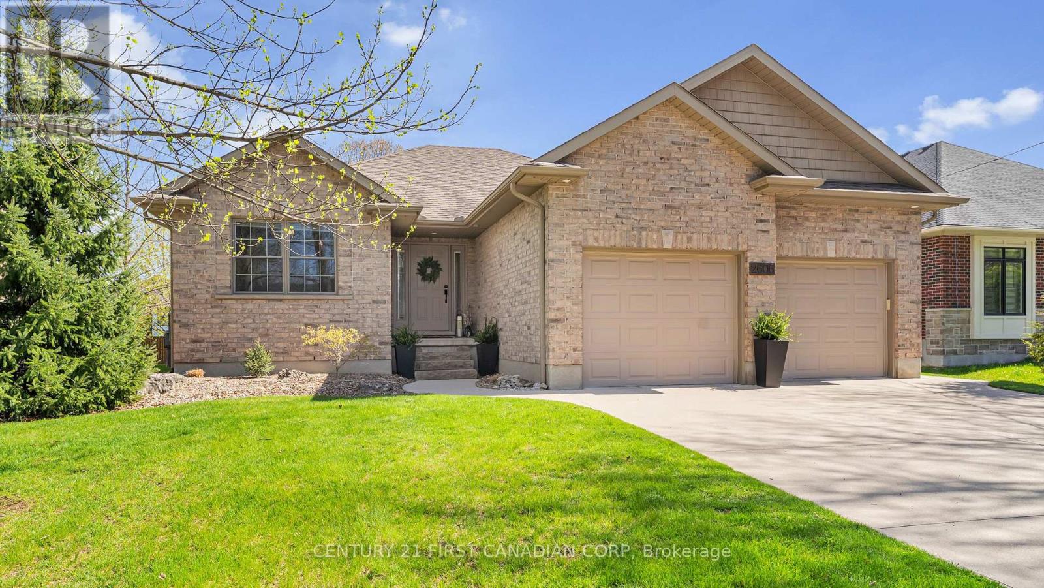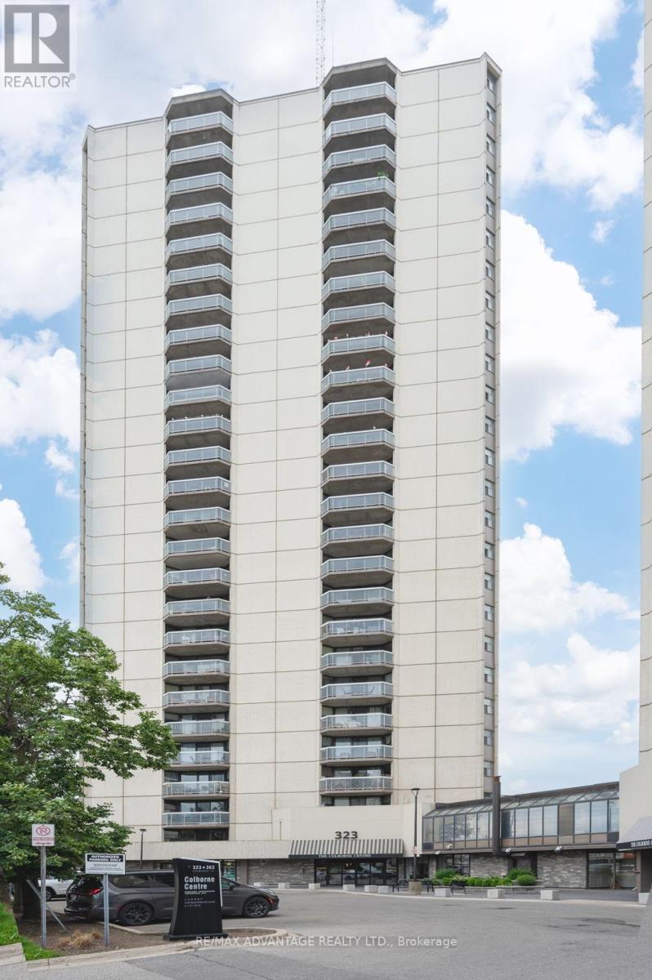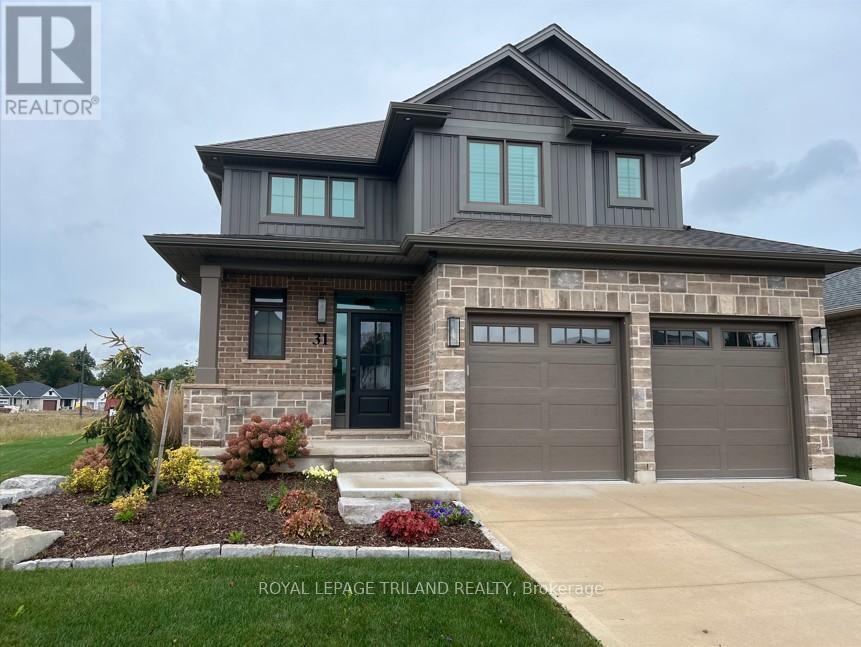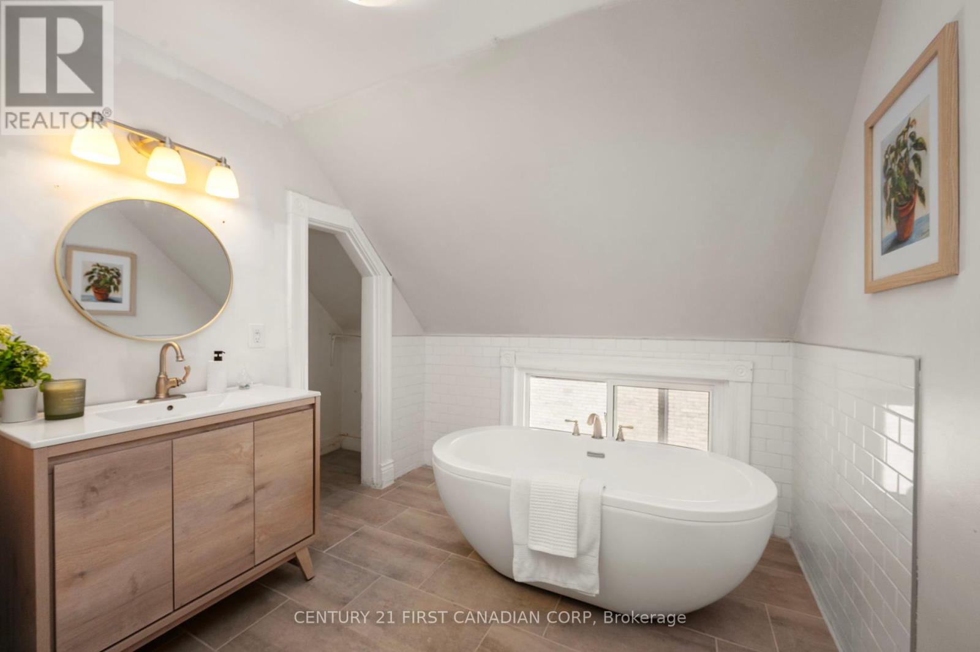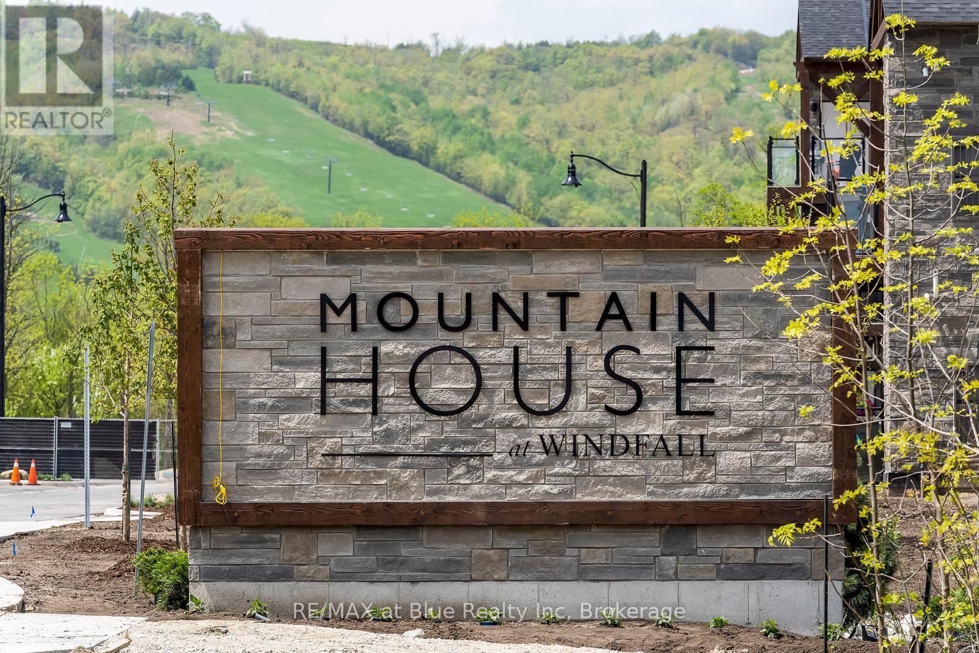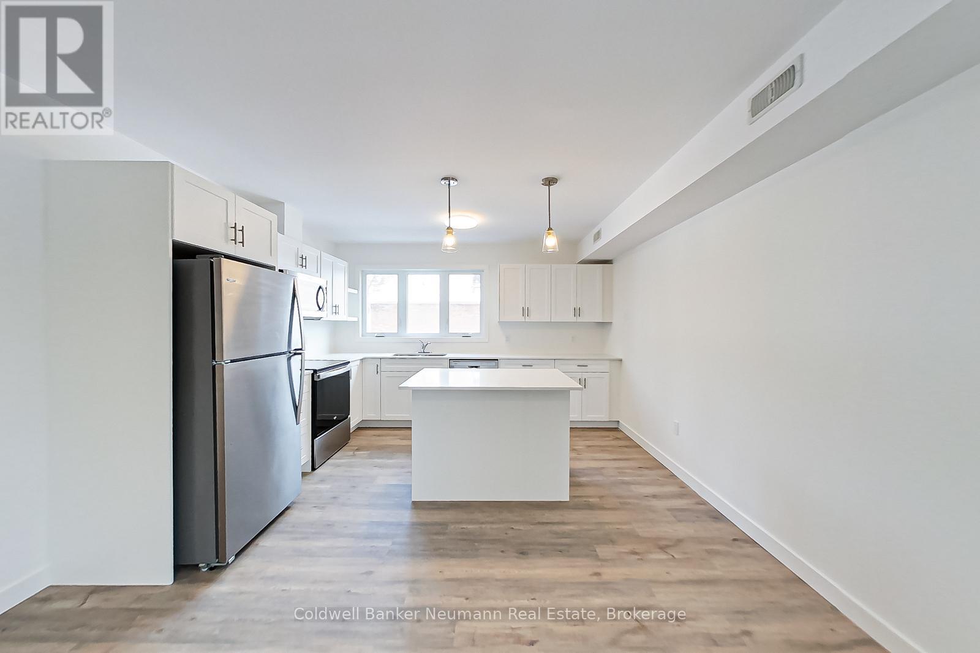2606 Emerson Street
Strathroy-Caradoc, Ontario
A beautifully maintained bungalow located on a quiet, tree-lined street in a mature Mount Brydges neighbourhood. Featuring 2+1 bedrooms and 2.5 bathrooms, this home offers the perfect blend of comfort, space, and thoughtful upgrades. The exterior boasts a private concrete driveway, an attached two-car garage, and a spacious backyard surrounded by mature trees. Inside, the bright and open living room features crown molding, pot lights, and a cozy gas fireplace. The open-concept kitchen offers a breakfast bar, gas stove, stainless steel appliances, and a pantry, and flows seamlessly into the dining area with direct access to the back deck. The primary bedroom includes a walk-in closet leading to a 4-piece semi-ensuite with a large soaker tub, and also offers private access to the backyard deck. A second bedroom at the front of the home is finished in neutral tones and filled with natural light. A main floor laundry room and convenient 2-piece bath complete the upper level. Downstairs, the fully finished lower level features a spacious rec room and games area, a third bedroom, 3-piece bathroom, ample storage, and direct access to the garage, perfect for extended family or guests. Enjoy outdoor living on the covered back deck, complete with lighting, a ceiling fan, gas hookup for your BBQ, plus a stone patio and a large garden shed, ideal for entertaining or relaxing year-round. Located in the welcoming community of Mount Brydges, this home is just minutes from local schools, the community centre, parks, and trails. With quick access to the 402, it's an easy commute to London or surrounding areas, making this an ideal location for families and professionals alike. (id:53193)
3 Bedroom
3 Bathroom
1100 - 1500 sqft
Century 21 First Canadian Corp
2501 - 323 Colborne Street
London East, Ontario
Welcome to The Colborne Centre. This 2 bedroom, 2 bathroom unit is sure to impress. The bright, open, contemporary design will leave a lasting impression. Cook in this chef's kitchen with quartz countertops, designer backsplash, newer cupboards with high quality hardware, a top-of-the line range hood and fresh stainless steel appliances overlooking the skyline. The large windows in the living area, bring a lot of natural light into the dining area, kitchen and hallways. Enjoy the peaceful ambiance on the 25th floor high up in the sky away from the noise. Updated windows and sliding door in main living area and bedroom! (2023) In-suite laundry area includes newer appliances, water heater and flooring, all concealed with a space-saving barn door. Down the hallway wing sits a fresh 4pc bathroom with newer vanity, toilet and fixtures. The MasterSuite is a great size which can fit a king sized bed and lots of other furniture. The ensuite has recently been completely renovated with porcelain tile flooring, tiled, glass walk-in shower and all new vanity, toilet and lighting. Another secondary bedroom is fit for guest room, an office or both!This unit has been updated with high quality materials and workmanship. This gorgeous unit is one of the nicest in the building, high up and overlooking the city with unobstructed views in the heart of downtown London. The amenities here are plenty including a heated indoor pool, sauna, hot-tub, tennis, gym and much more...Don't miss out on luxury living in the downtown core. (id:53193)
2 Bedroom
2 Bathroom
1000 - 1199 sqft
RE/MAX Advantage Realty Ltd.
A - 1271 Norman Avenue
London South, Ontario
Welcome to this beautifully updated 3-bedroom, 1.5-bath semi-detached home, perfectly situated in an amazing location close to parks, shopping, and everyday amenities. Featuring neutral paint colors and flooring throughout, this home boasts a modern kitchen and updated bathrooms in timeless, neutral tones. The partially finished basement offers a large storage area and a versatile space ideal for a home office or family room. Enjoy outdoor living in the private, fenced courtyardperfect for relaxing or entertaining. This move-in-ready home offers comfort, convenience, and style in one of the most desirable neighborhoods. (id:53193)
3 Bedroom
2 Bathroom
700 - 1100 sqft
Sutton Group Preferred Realty Inc.
29 Hedges Court
St. Thomas, Ontario
Welcome to tranquil living in family friendly St. Thomas. Beautiful and well maintained all brick open concept walk out bungalow, with no neighbors at the back! Large Kitchen with breakfast bar, dining room, living room. Sliding door in the dining room leads to a large deck overlooking private space. Great for outdoor entertaining. The primary bedroom has walk-in closet and 3 pc ensuite. The other bedroom on the main level could be used as den/office. Additional living space in the basement consist of 2 bedrooms, 3 pc bathroom as well as a large recreation room with sliding door from the rec room leading to a covered patio. Rec room adds cozy with a gas fireplace. Attached insulated double garage with interior and exterior entrance. Paved double driveway. The deck is overlooking premium pie fenced lot that has a sprinkler system. Located in North/East St Thomas on quiet cul-de-sac with little traffic. Easy access to major highways, shopping, and restaurants (id:53193)
4 Bedroom
3 Bathroom
1100 - 1500 sqft
Century 21 First Canadian Trusted Home Realty Inc.
31 Snowy Owl Trail
Central Elgin, Ontario
This Doug Tarry built NET ZERO, all electric home, will wow you with stunning craftsmanship & energy efficiency features including solar panels. A net zero home is a house that produces as much energy as it consumes on an annual basis. That means over the course of a year, the home's energy production equals or exceeds its energy consumption.At 2,123 sq.ft. this 2-storey home with completed lower level is designed with family in mind. The open concept main floor features a generous great room and dining area, and beautiful custom kitchen cabinetry and quartz countertops.The bold fireplace in the great room complements the modern but classic finishes. And step outside to the beautiful covered area complete with stamped concrete pad. The custom oak staircase with large windows leads you to the upper level, with 3 spacious bedrooms, 2 bathrooms and laundry closet. The basement is also finished with a full rec room and wet-bar perfect for entertaining. No detail is overlooked in this former model - WELCOME HOME! (id:53193)
3 Bedroom
4 Bathroom
1500 - 2000 sqft
Royal LePage Triland Realty
9 - 209528 Highway 26
Blue Mountains, Ontario
Welcome to your perfect getaway! This fully furnished, move-in-ready condo offers an unbeatable location steps away from the sparkling waters of Georgian Bay, and shoreline access for kayaking, paddle boarding and relaxing by the water. Nestled just minutes from the vibrant Blue mountain Village, this home is a dream for outdoor enthusiasts and relaxation seekers alike. Inside you will find a warm, stylish living space featuring an open-concept living, an updated gas fireplace, a brand-new electrical panel and much more. Step outside and enjoy a drink on your beautiful deck surrounded by forest and mountain views or go for a run on the gorgeous trails. Enjoy amazing community amenities including shared shoreline access, crystal clear saltwater pool or a full-sized tennis court. Whether you're hitting the slopes, exploring the trials, or lounging by the water, this condo offers everything you need for the perfect getaway!! Imagine moving in without the move as this gem comes fully furnished. Don't miss this rare opportunity to own a piece of paradise in one of Ontario's premier destinations. (id:53193)
2 Bedroom
1 Bathroom
500 - 599 sqft
Blue Forest Realty Inc.
587 Rosedale Street
London East, Ontario
Own a piece of London's history, the first home Sifton ever built in 1923! Welcome home to this clean, bright, totally updated Old North/ Woodfield core area home, perfect for first time buyers or downtown professionals. Conveniently located within walking distance of many amenities, this 2+1 bedroom house with 3 bathrooms will not disappoint. Open concept main floor with stone countertops in the modern kitchen, main floor 2 piece bath, sliding door to private deck overlooks the treed back yard. Bonus detached garage for extra storage. Upstairs there are 2 bedrooms with great closet space and a fully updated bathroom with glass shower. Finished lower level includes bedroom and additional full bathroom, also updated. All systems updated, newer furnace and central air, worry free low maintenance living in this stylish, modern feeling home with old world charm. (id:53193)
3 Bedroom
3 Bathroom
700 - 1100 sqft
Royal LePage Triland Realty
895 Princess Avenue
London East, Ontario
Welcome to 895 Princess Ave, the home you've been waiting for! This spacious detached gem blends classic charm with modern updates, featuring soaring high ceilings, large sunlit windows, and a stunning original fireplace mantle all nestled in a warm and inviting village community. Perfect for first-time buyers, this home welcomes you with a bright foyer leading to a versatile office/formal living space before opening into an airy dining area and second living room. The south-facing kitchen is bathed in natural light and conveniently located near the main-floor laundry. Upstairs, you'll fall in love with the luxuriously renovated second bathroom, boasting a sleek modern design and a spa-like freestanding tub your personal retreat after a long day. Two generously sized bedrooms with deep closets complete the upper level. Outside, this home truly shines! Situated on a deep, fully fenced lot, you'll enjoy endless outdoor possibilities, whether relaxing on the stylish deck with a gazebo (included in the sale!) or making use of the spacious workshop/garage. AC & Heat Pump recently installed! (id:53193)
2 Bedroom
2 Bathroom
1100 - 1500 sqft
Century 21 First Canadian Corp
211 Albert Street
Stratford, Ontario
Location isnt the only thing that is perfect in this stylish 1.5 Storey 3 bedroom, 2 bath home located steps from the downtown shops and restaurants of Stratford. Built in 1880 with 1500 sqft over 2 levels, this beauty boasts too many updates to mention. A welcoming entryway from an enclosed porch leads to a fantastic open floor plan main level w/ soaring 10 foot ceilings and original hardwood floors, a modern updated custom kitchen & adjacent main floor laundry and 2 pc bath. Walkout to a large raised deck overlooking a deep private fenced yard. Upper level features a gracious landing with enough floor space to accommodate a sitting room or office, 3 bedrooms and 4 pc bath with extra large whirlpool soaker tub. Private driveway. Quiet one way street a short walk from the hustle and bustle of downtown and all of the Stratford Theatres. Call for more information or to schedule a private showing. (id:53193)
3 Bedroom
2 Bathroom
1500 - 2000 sqft
Streetcity Realty Inc.
103 - 11 Beausoleil Lane
Blue Mountains, Ontario
ANNUAL RENTAL - Sought after address in Windfall's Mountain House community for its location close to the Village at Blue Mountain and Collingwood. Imagine sitting on your private balcony enjoying the peace and tranquility of the natural forest. Well appointed premium 2 bedroom, 2 bathroom condo. High-end finishes throughout. Living room with a large stone gas fireplace. Enjoy the separate dining area, gorgeous kitchen with granite counter tops, upgraded appliances and a breakfast bar. Master bedroom with ensuite and oversized walk-in glass shower. Second bedroom with semi ensuite and glassed-in shower. Mountain House has a year round heated outdoor pool, seasonal cold pool, exercise room and Apres Lodge. Enjoy the Village at Blue Mountain for its collection of restaurants and eclectic boutiques. Landlord may consider a pet. (Interior photos will be posted Friday May 9th. (id:53193)
2 Bedroom
2 Bathroom
800 - 899 sqft
RE/MAX At Blue Realty Inc
8 - 740 10th Street W
Owen Sound, Ontario
Premium End Unit Rental Available June 1st. Incentive: Second Month Free! Don't miss your chance to move into this beautifully finished end unit, available June 1st with a move-in incentive. This bright and spacious unit features quartz countertops, stainless steel appliances, luxury vinyl plank flooring (completely carpet-free), in-suite laundry, and central air conditioning. With two large bedrooms, one bathroom, and an open-concept living and dining area filled with natural light, this space offers both comfort and style. Located in the heart of Owen Sound on 10th Street, you're just steps away from shopping, groceries, Tim Hortons, and convenient public transit access. One parking space is included, along with access to a shared outdoor patio area. This is a fantastic lease opportunity you don't want to miss. (id:53193)
2 Bedroom
1 Bathroom
700 - 1100 sqft
Coldwell Banker Neumann Real Estate
524 Walker Street
Centre Wellington, Ontario
Solidly built and full of potential, this all-brick bungalow offers nearly 2,000 square feet of finished living space with a layout that's both unique and functional. The main floor features a vaulted ceiling in the living room, two spacious bedrooms, two bathrooms, and an open-concept kitchen and dining area that walks out to a large deck and an even larger backyard - perfect for relaxing, entertaining, or family time. The fully finished basement adds two more bedrooms, a full bathroom, and a second kitchenette - ideal for multigenerational living, guests, or a future mortgage helper. An attached double car garage provides plenty of room for vehicles, tools, or extra storage. Located in a family-friendly neighbourhood within walking distance to schools and the community centre, this is a great opportunity to step into a solid home with room to grow. (id:53193)
4 Bedroom
3 Bathroom
1100 - 1500 sqft
Mv Real Estate Brokerage

