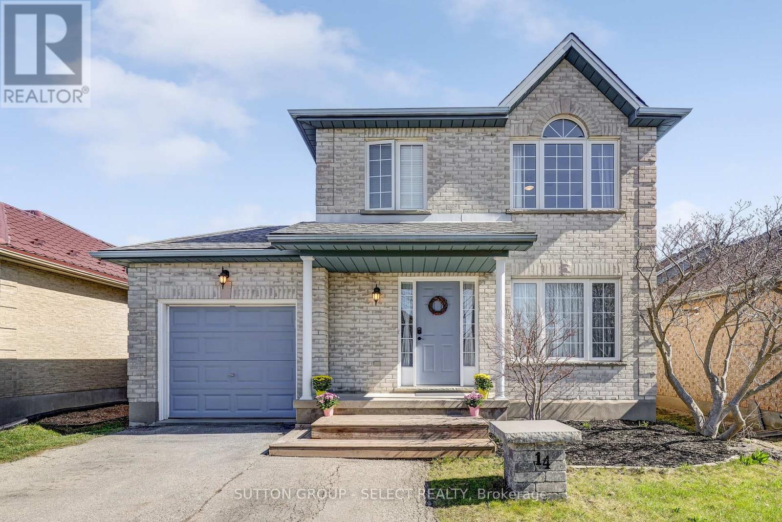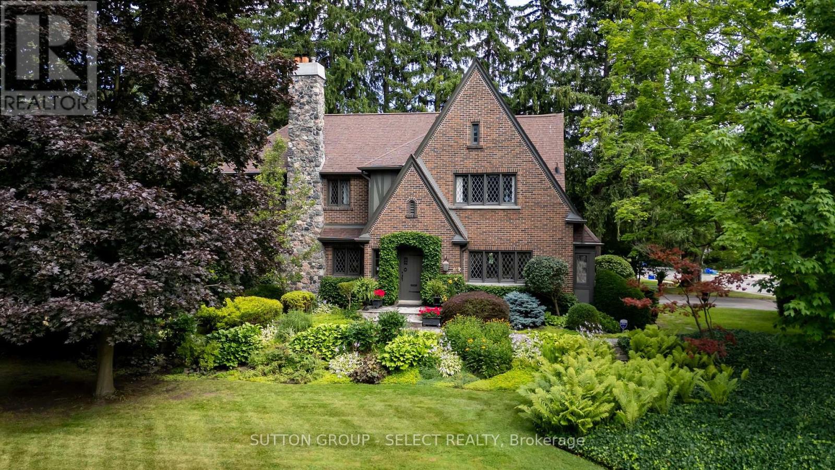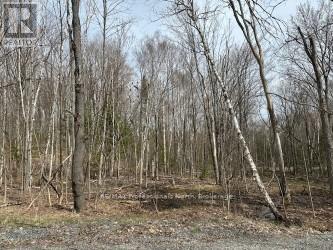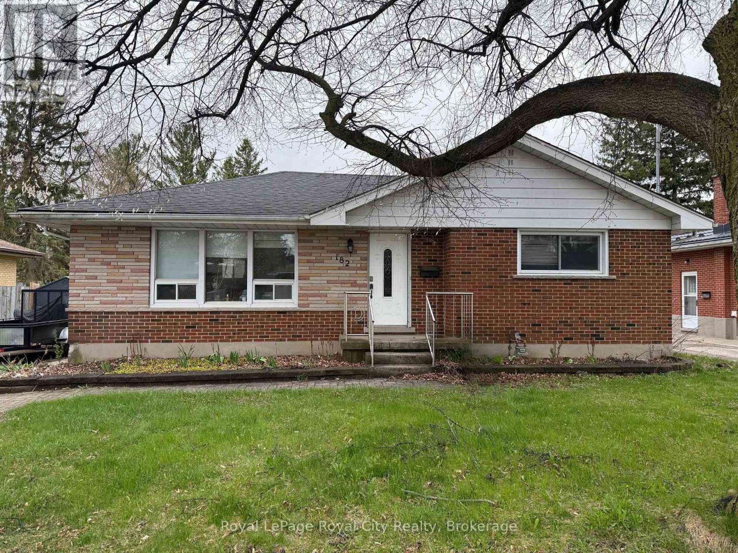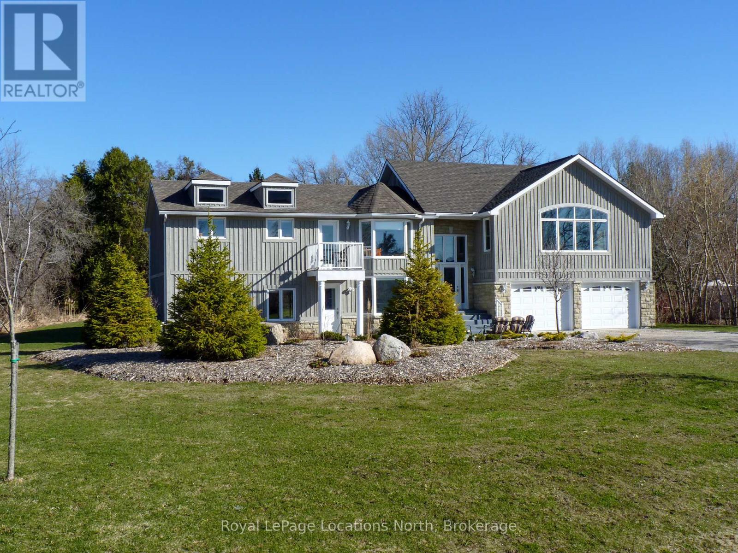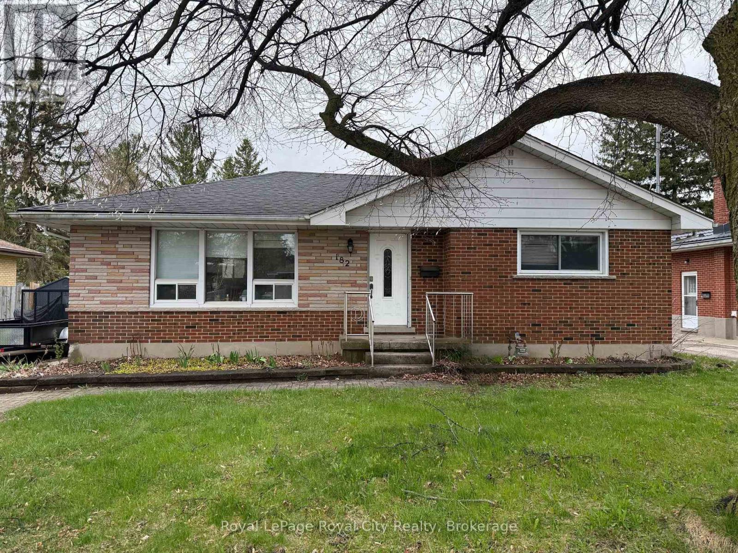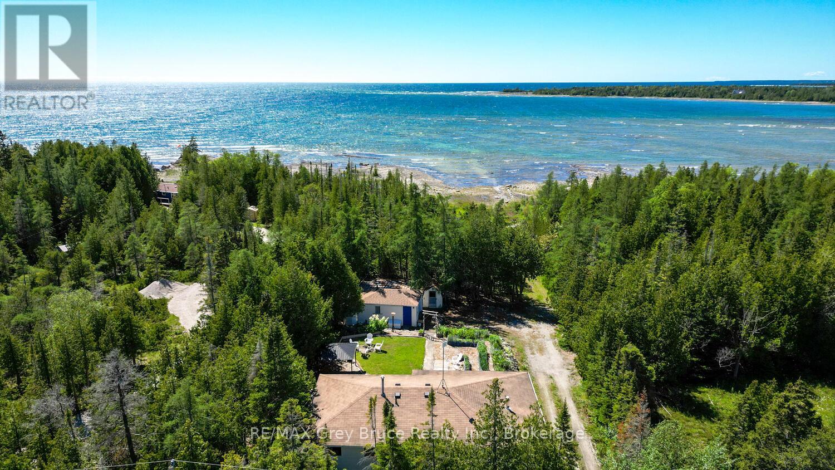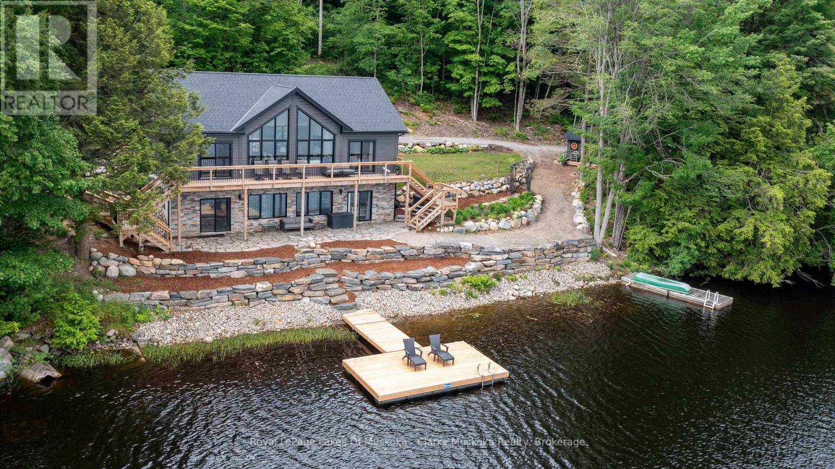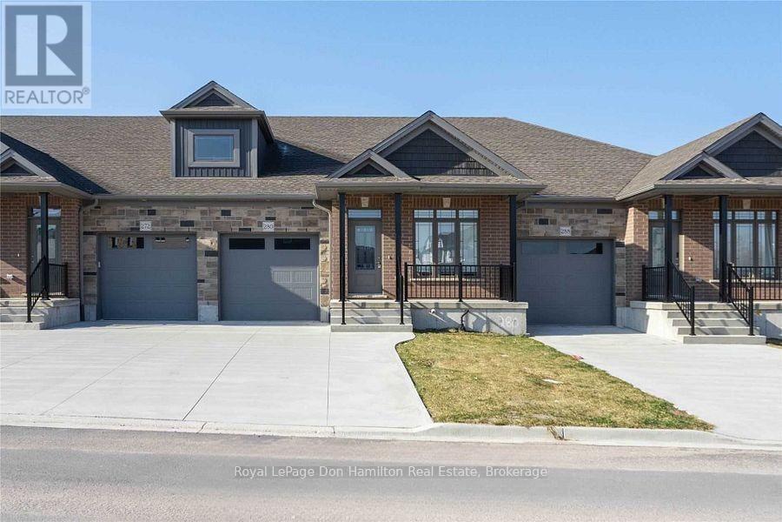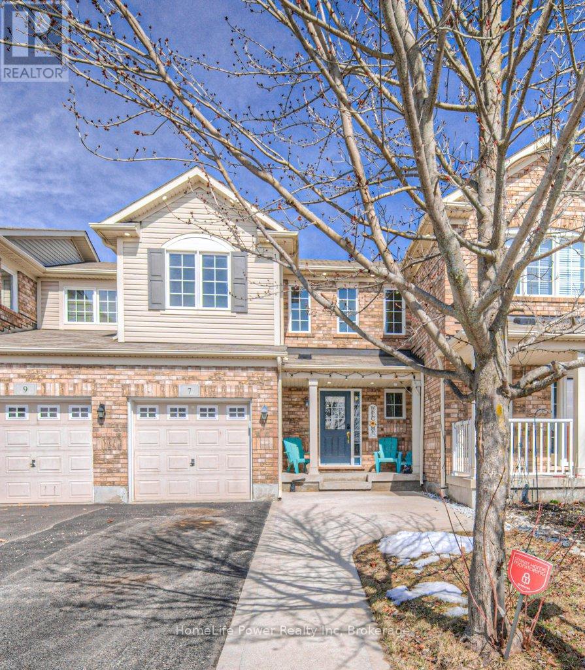14 Ponsford Place
St. Thomas, Ontario
Charming family home with great curb appeal. This three bedroom two-story is located in a great neighbourhood just steps to the playgrounds & trails at 1password park. The fully fenced backyard is large and offers a deck with awning, and plenty of gardens for vegetables and flowers as well as a shed. The kitchen is updated and there is a separate Dining room as well as a cozy living room and powder room on the main floor. The primary bedroom offers a spa like ensuite with an oversized tub and separate shower. The upstairs offers two more bedrooms and a 4 piece washroom. The basement is fully finished with a large family room and separate office space. Move-in ready! (id:53193)
3 Bedroom
3 Bathroom
1100 - 1500 sqft
Sutton Group - Select Realty
244 Base Line Road E
London South, Ontario
Circa 1929 this iconic Old South Tudor Revival residence sits on a lush, corner lot with 175 ft frontage, just steps from vibrant Wortley Village. Admired for its steep pitched gables, leaded glass windows, and recessed arched entry framed in greenery, this home radiates storybook charm. A fieldstone chimney, brick and stucco façade, meandering stone pathways, and spectacular perennial gardens complete the picturesque curb appeal, all under the canopy of towering mature trees. Inside, timeless character meets modern comfort with over 2900 sq. ft. of finished living celebrating rich hardwood flooring, crown moulding, and arched doorways. The gracious living room is anchored by a wood-burning fireplace & framed by heritage windows. On the opposite wall, a custom full-height library feature with a rolling ladder creates a dramatic and functional focal point. Adjacent, the sun-filled sitting room offers peaceful garden views on three sides. The separate dining room is ideal for entertaining, framed by leaded glass windows and classic proportions. The updated kitchen blends charm and function with white shaker cabinetry, quartz counters, subway tile backsplash, stainless appliances, and an inviting built-in banquette beneath a bank of windows. The wide landing & graceful staircase leads to four light-filled bedrooms and two bathrooms offering restful retreats. The spacious primary suite features moody tones, custom millwork, a window seat, double wardrobes, & a 3-piece ensuite with marble vanity and glass shower. The remaining bedrooms offer hardwood floors, leaded glass, and serene treetop views. The renovated 4-piece main bath enjoys timeless tile, pedestal sink, and a tub with glass enclosure. The expansive deck, gazebo, and hot tub provide a private outdoor haven. Unfinished lower level offers fantastic storage. Parks 8 cars. This rare offering is one of the areas most beloved homes, perfectly located near boutique shops, restaurants, golf, trails, and the hospital. (id:53193)
4 Bedroom
3 Bathroom
2500 - 3000 sqft
Sutton Group - Select Realty
3 - 1625 Attawandaron Road
London North, Ontario
Welcome to 1625 Attawandaron Unit 3, this luxury 2-bedroom bungalow condo is steps away from walking trails, restaurants, and Sunningdale Village shopping center. Located on a quiet no-exit street with lots of trees and privacy. Nearby schools are Emily Carr Public School, Saint Marguerite Catholic Elementary School, and Sir Frederick Banting Secondary School. This unit includes all appliances as well as upgraded hardwood floors, wooden banister, a fireplace, and crown molding in the master bedroom. There is full snow removal up to your front door, grass cutting and leaf removal as well as outside maintenance on the exterior at this exclusive 14-unit enclave. This condo is perfect for retirees or young families. Built in 2003. (id:53193)
2 Bedroom
2 Bathroom
1000 - 1199 sqft
Streetcity Realty Inc.
Lot Silverwood Road
Minden Hills, Ontario
3.53 Acres at the corner of Silverwood Road and Porky's Road. This bush lot has a cleared area for parking, rolling mixed bush lot with a creek running through it. This is close to Canning Lake dam that flows into Drag River. Public access to launch a canoe. Township maintained road. Only 10 minutes to Minden or 20 minutes to Haliburton. (id:53193)
RE/MAX Professionals North
Main - 182 Metcalfe Street
Guelph, Ontario
Bright, one-level living in a charming Guelph neighbourhood - $2,350/month + Utilities, available July 1. Located in the quiet, established General Hospital area, this nicely maintained main-floor unit offers 3 bedrooms, a 4-piece bathroom, and a convenient one-level layout. The galley-style kitchen features white cabinetry, a built-in cooktop and oven, and is complemented by neutral paint tones throughout. The living and dining areas overlook the large front-facing window, filling the space with natural light. Enjoy the convenience of in-suite laundry (stackable washer/dryer), use of the front yard, and parking for two vehicles (tandem). Just minutes from Guelph General Hospital, nearby parks, and walking trails - this is a bright and comfortable space in a great location. (id:53193)
3 Bedroom
1 Bathroom
700 - 1100 sqft
Royal LePage Royal City Realty
121 Edward Street
Blue Mountains, Ontario
Walking Distance to Beaver Valley School. Downstairs can be separated into a suite with separate entries from front and rear.This home perfectly situated on a coveted extra-large lot in the heart of Clarksburg. Located on the highly sought-after Edward Street, this property offers both tranquility and convenience. A short walk to downtown of Thornbury and scenic walking trails along the picturesque Beaver River. As you arrive, you're greeted by an expansive driveway leading to an attached two-car garage with inside entry into a convenient mudroom, perfect for storing outdoor gear and keeping the home organized. Step inside to a bright and inviting foyer that sets the tone for this spacious and thoughtfully designed home. The open-concept great room is a showstopper, featuring large windows that flood the space with natural light, creating a warm and welcoming atmosphere. The well-appointed kitchen extends seamlessly to a private patio, perfect for outdoor dining, complete with a BBQ area and access to the expansive (just less than an acre), family-friendly yard backing onto towering trees that sway in the summer breeze. The upper level boasts a bright primary suite with a private deck and ensuite, alongside two additional bedrooms, two washrooms, a convenient laundry room, and ample storage. The lower level, which is above ground, offers fantastic versatility with a fourth bedroom featuring a large bay window, a three-piece washroom, a spacious office, and an additional family room designed for games, music, and entertainment. A separate entrance also makes this space ideal for a potential in-law suite. Beyond the home itself, Clarksburg is a charming community known for its artistic spirit, home to numerous galleries and creative spaces. Whether you're drawn to the area's natural beauty, its vibrant culture, or its close-knit community feel, this property is an opportunity not to be missed! (id:53193)
5 Bedroom
4 Bathroom
3000 - 3500 sqft
Royal LePage Locations North
Basement - 182 Metcalfe Street
Guelph, Ontario
Recently Renovated 2-Bedroom Basement Apartment in Prime Guelph Location - $1,850/month + Utilities. Welcome to 182 Metcalfe Street, a recently renovated basement apartment offering comfort, convenience, and stylish finishes. This 2-bedroom, 1-bathroom unit features a private rear entrance and several basement-level windows that bring in plenty of natural light. Enjoy the open-concept kitchen, dining, and living area complete with stainless steel appliances, pot lights, neutral paint tones, and overhead lighting. The in-suite laundry is conveniently located in the 3-piece bathroom. A Murphy bed in the second bedroom offers flexible space for guests or a home office, and there's additional handy storage tucked under the staircase. Step outside to the backyard for your enjoyment. One parking space is included. Located just minutes from Guelph General Hospital, parks, and beautiful trails - this home is ideal for those seeking a quiet, well-maintained space in a great neighbourhood. (id:53193)
2 Bedroom
1 Bathroom
700 - 1100 sqft
Royal LePage Royal City Realty
1034 Dorcas Bay Road
Northern Bruce Peninsula, Ontario
Ahh... the sunsets...Soak in the breathtaking views along 100 feet of rocky Lake Huron shoreline, with a gentle entry to the water ideal for kids, pets, or launching your kayak. A private laneway makes it easy to bring all your water toys right to the shore. Spend your days lakeside with the convenience of an 8' x 12' Bunkie close by - perfect for storage of water toys. Need more room? The detached garage and additional storage shed offer plenty of space. The garage features a concrete floor and hydro, making it a great option for a workshop. Love to garden? There's plenty of sunshine for growing perennials or just relaxing on the lush front lawn. Enjoy al fresco dining in the charming gazebo, or cozy up around a crackling campfire under the star-filled skies of this designated Dark Sky community. Rain or shine, you can retreat to the 360 sq. ft. sunroom, designed with a wall of windows that showcase lake views and let in the refreshing breeze.This 3-bedroom, 1-bathroom home or cottage offers over 960 sq.ft. of comfortable living space. The open-concept kitchen and dining area lead directly to the sunroom, while the living room features a propane fireplace for added warmth and ambiance. Various upgrades bring peace of mind, including updated flooring, new windows, baseboard heaters, a UV water system, spray-foamed crawlspace, and a newer roof. Set among mature trees, the property offers natural beauty. An additional 1.8-acre lot with its own driveway is available just across the road ideal for expansion or to have friends and family nearby. Located only a short drive to Tobermory for additional amenities and recreation. (id:53193)
3 Bedroom
1 Bathroom
700 - 1100 sqft
RE/MAX Grey Bruce Realty Inc.
1044 Youngs Rd Unit #3 Road
Muskoka Lakes, Ontario
Wake up to a beautiful sunrises and delight in loons and herons with the serenity of a quieter more private lake life. Find this gorgeous new build by energy efficient Timber Block home builders with 315' of panoramic waterfront, just two hours from the GTA. This private lakeside beauty is flooded with natural light on both floors and surrounded by stunning rockscape & forest. Open concept, high ceilings & gleaming natural floors, create a contemporary flow throughout the main living area. Boot room vestibule with main floor laundry, includes millwork built-ins & sinks for clean, no clutter convenience. Entrance level kitchen #1 illuminates designer flare, hosts posh black granite countertops with a large island, & plenty of space for culinary designation. Designed for privacy, the upper floor hosts a spacious primary bedroom with ensuite, walk-in closets & sliding doors to the lakeside deck. Duplicate stairways compliment the stunning stone & wood exterior placed just a few steps from the lake. The home welcomes family & friends with another sunny level with 2 king size bedrooms, den, living, dining, bathroom and 10ft ceilings walking out to lake level. Having a separate lockable entrance, kitchen #2 & bar quarters, the home can accommodate a private multi-family living arrangement. 2.88 acres, a lake view hot tub, groomed driveways with 2 large parking areas & a bunky. This worry free home has an automatic generac generator for all 2620 feet of finished living space, Tarion warranty and transferrable Timber Block certified warranty. Immediate access to snow trails and cross country skiing along with summer hiking, biking, swimming, small boating & fishing. Close by you will find lakeside cuisine, apparel shops, grocery, and wake boarding in Bala or Port Carling. Lake Joseph boat launch is just 5 minutes away for big lake boating. (id:53193)
3 Bedroom
3 Bathroom
2000 - 2500 sqft
Royal LePage Lakes Of Muskoka - Clarke Muskoka Realty
Lot A - 87 Corrievale Rd
Georgian Bay, Ontario
Imagine the endless possibilities that await you on this expansive 2.58-acre wooded lot in Port Severn, where your vision of a dream home can truly come to life. This generous parcel of land provides the perfect canvas for crafting a cozy cottage, a modern family retreat, or a luxurious getaway. Nestled among lush trees and the tranquil beauty of Georgian Bay, this location offers an ideal blend of peace, privacy, and potential. Picture designing your perfect sanctuary, surrounded by nature's serenity, where every window frames a picturesque view. The nearby local park and convenient water access invite you to embrace an active, outdoor lifestyle with opportunities for kayaking, swimming, and fishing right at your doorstep. Whether you seek adventure or relaxation, this setting allows you to enjoy the best of both worlds. With a boat launch just minutes away, you can effortlessly explore the stunning waterways and hidden coves of the Muskoka's, making every weekend a new adventure. This isn't just a piece of land; it's your opportunity to build the life you've always dreamed of in a breathtaking natural setting. Seize this chance to create a retreat that reflects your unique style and passions, all while surrounded by the beauty of Georgian Bay. Your dream awaits! (id:53193)
Corcoran Horizon Realty
280 Keeso Lane
North Perth, Ontario
Looking for an almost new home to lease? This is a great opportunity for you! 2 bedrooms upstairs & a basement just waiting for the finishing touches. Lots of entertaining room in the kitchen/dining areas, with patio doors leading to the back raised deck. Which is perfect for the summer BBQ's. Call you REALTOR today to schedule your private showing. (id:53193)
2 Bedroom
2 Bathroom
1100 - 1500 sqft
Royal LePage Don Hamilton Real Estate
7 Abbott Crescent
Cambridge, Ontario
Welcome to 7 ABBOTT CRES Stunning 3 Bed 2.5 Bath Freehold Townhome for Sale in Highly Sought after Neighborhood in Hespeler Milpond community. Featuring an attached garage, Open Concept Main Floor has Hardwood Floors, Large size Kitchen with Breakfast Bar and Backsplash and Tile floor. Bright ,Spacious main floor and Good size fully fenced backyard for your out door parties and get to gathers or entertain friends. The second level features a primary bedroom with a gorgeous 4-piece ensuite and walk in closet, 2 more spacious bedrooms and a second 4 piece bath. Spacious Basement needs your personal touch to finish as per your preferences. .Nestled close to , walking trails, Grand River, Hespeler down town, schools and steps away from restaurants, shopping, Transit and all amenities! This home is Facing to beautiful Park!! Great Family Friendly Location! (68913386) (id:53193)
3 Bedroom
3 Bathroom
1100 - 1500 sqft
Homelife Power Realty Inc

