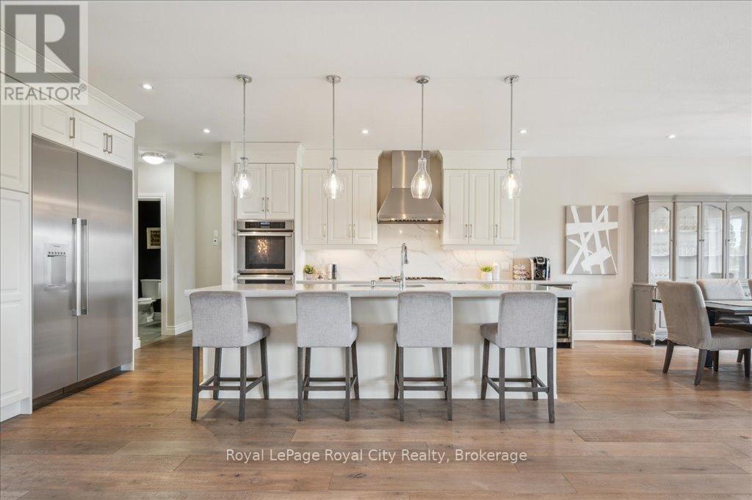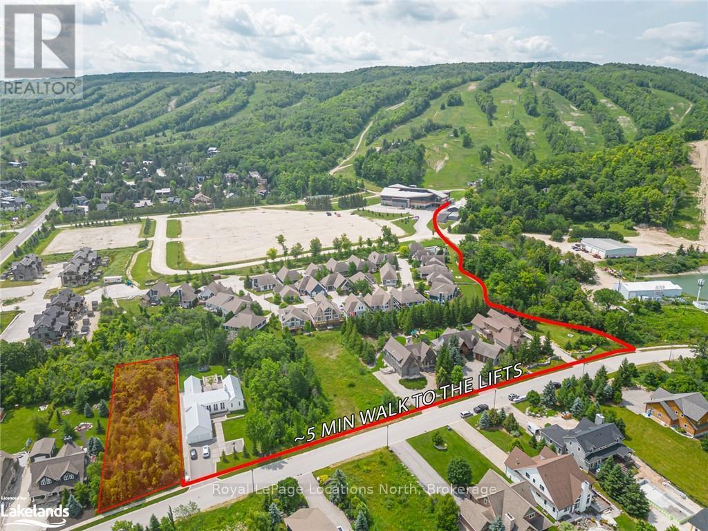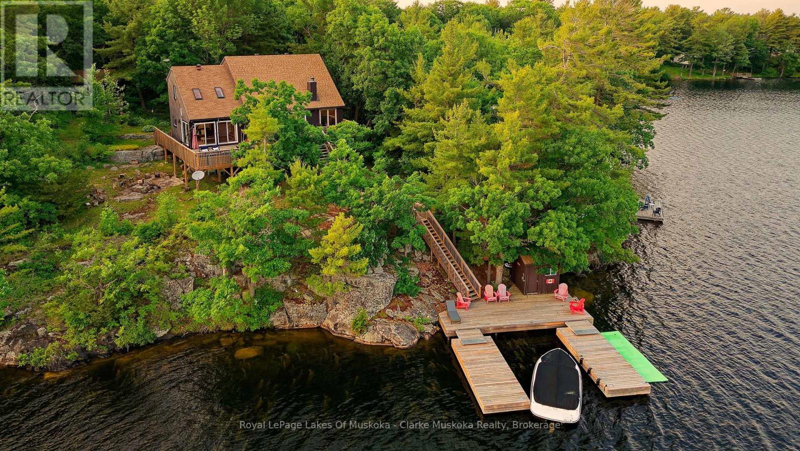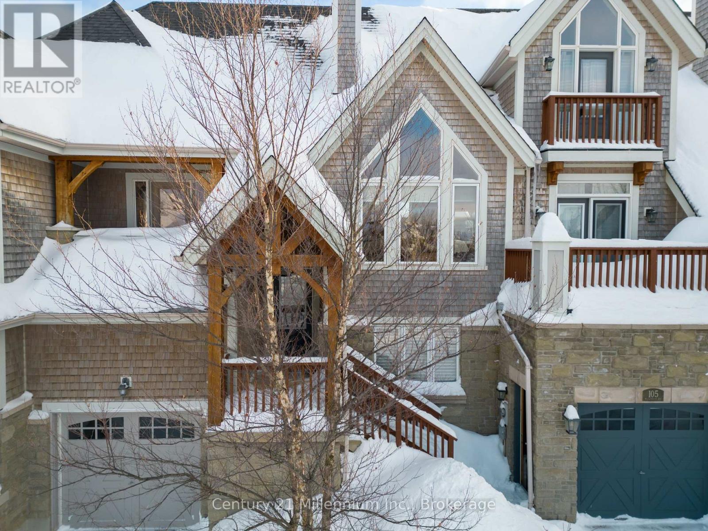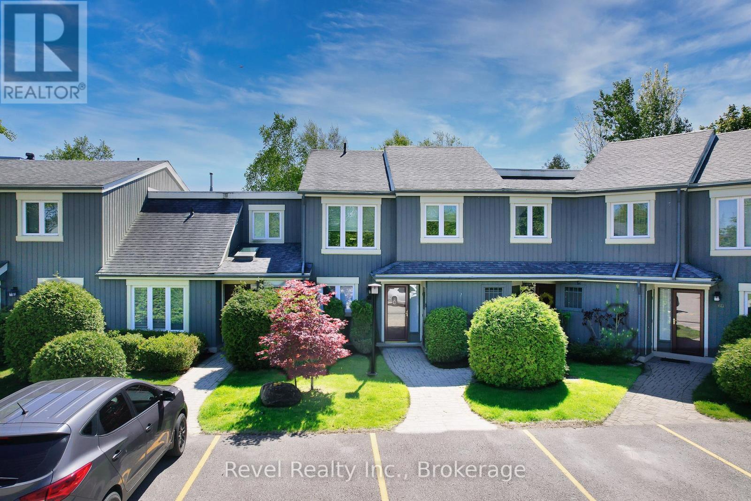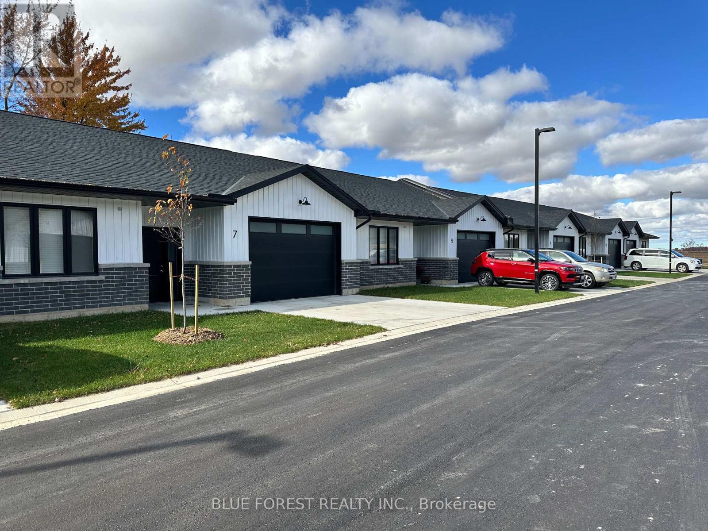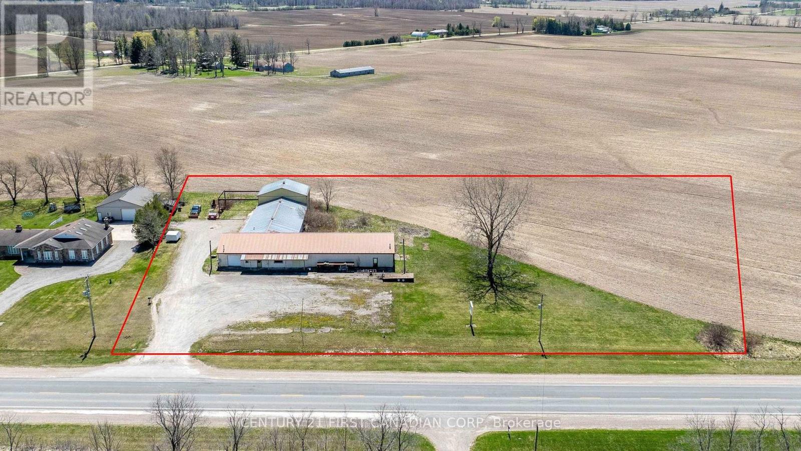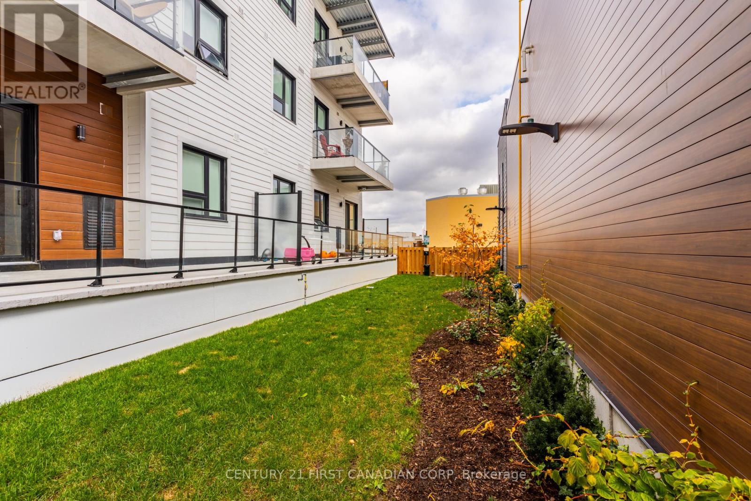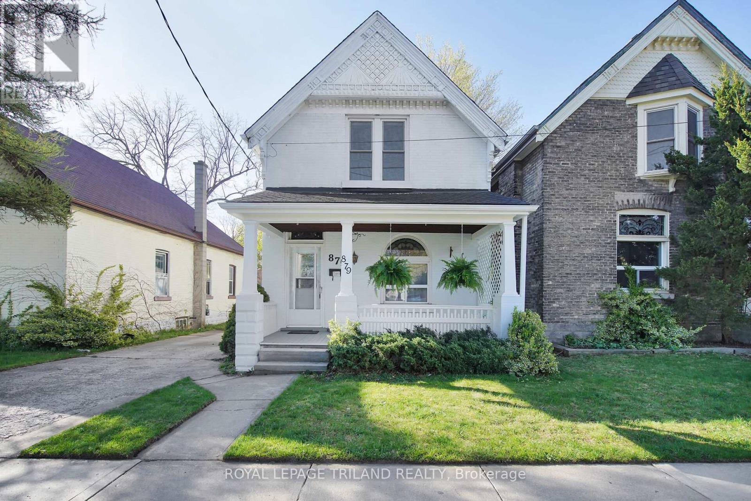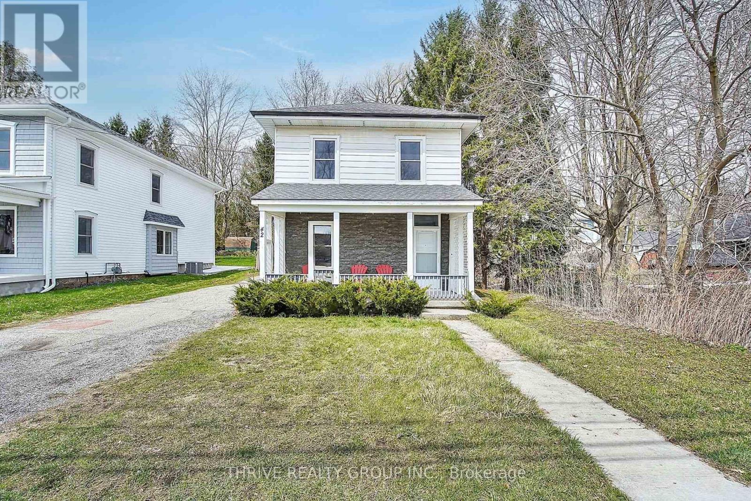51 Ariss Glen Drive
Guelph/eramosa, Ontario
Tucked away on a quiet cul-de-sac in the charming community of Ariss, this exceptional executive home offers luxury, privacy, and a welcoming community atmosphere where neighbours come together for Canada Day fireworks and Halloween parades. Upon entrance, you will quickly fall in love with the craftsmanship and care that define this home. The open concept main level is airy and inviting, with hand-scraped engineered hardwood stretching beneath 9' ceilings. In the living room, a stunning coffered ceiling adds a touch of elegance, while natural light dances across every surface. The combined kitchen and dining area is truly the heart of the home- designed for both entertaining and everyday living. A luxurious island anchors the space, surrounded by top-tier features including a gas countertop range, double built-in ovens, a MARVEL wine fridge, a beverage fridge, and a spacious pantry. Whether you are hosting a dinner party or enjoying a quiet family meal, this space delivers on every level. From here, walk out to the covered rear porch and adjoining composite deck with built-in hot tub, overlooking the expansive backyard with a firepit area, as well as the Kissing Bridge Trail beyond. After a long day, retreat to the master suite- a peaceful escape with a spa-like ensuite, a spacious walk-in closet, and private access to the deck and hot tub area. The main level also offers a thoughtfully designed laundry/mudroom combination, a stylish powder room for guests, and 2 additional bedrooms accompanied by a spacious 5pc bathroom. The finished lower level extends the living space with extra-high ceilings, engineered hardwood flooring, a handsome gas fireplace with stone surround, a stunning 4pc bathroom, and 2 additional bedrooms- ideal for guests or growing families. Perfectly situated just minutes from Guelph, Kitchener/Waterloo, and Centre Wellington, and only a short stroll to the Ariss Valley Golf Course, this home offers an unparalleled and desirable rural lifestyle. (id:53193)
5 Bedroom
4 Bathroom
2000 - 2500 sqft
Royal LePage Royal City Realty
108 Alta Road
Blue Mountains, Ontario
Rare opportunity to own a PRICE TO SELL residential building lot on Alta Road, nestled in a mature and established residential/recreational community. Located within walking distance of Alpine Ski Club, this prime lot backs onto a serene, wooded green space and a nature trail that meanders through the picturesque sub-ridge mountain area.What sets this lot apart is that the Town of Blue Mountains development fee of $32,000+ has already been prepaid, making it more cost-effective to bring your dream chalet or home to life. Enjoy the coveted four-season lifestyle of the Blue Mountain/Collingwood area, with skiing, hiking, biking, swimming, golfing, and more all within a short drive or right at your doorstep. Essential services, shopping, fine dining, recreational facilities, and quality schools are just minutes away. Surrounded by luxury chalets and homes, this lot offers a prime location in a prestigious community. If you're unfamiliar with the area, take a drive through and envision your family enjoying the incredible lifestyle this destination has to offer. The diverse architectural styles in the neighbourhood give you the freedom to create a unique, custom-designed home or chalet.Why wait for new developments with uncertain timelines, escalating costs, and construction disruptions? This shovel-ready lot comes with all municipal and essential services available at the front lot line, allowing you to start building right away. The lot is the same size as the neighbouring property at 110 Alta, which serves as an excellent example of the size of a custom home that could be built here. Don't miss this rare chance to secure your place in one of the most desirable communities in the Blue Mountains. Motivated sellers, all reasonable offers considered. HST is not applicable. (id:53193)
Royal LePage Locations North
800 Haskett's Drive
Georgian Bay, Ontario
Welcome to your dream Muskoka getaway! This stunning four-season cottage is nestled in one of Ontarios most sought-after regions, just 90 minutes from the 401 and easily accessible year-round via a well-maintained road. Perfect as a full-time residence, seasonal retreat, or investment property, this turn-key cottage offers the ideal blend of rustic charm and modern comfort.Step inside to a bright and spacious open-concept layout featuring soaring vaulted ceilings, a cozy wood stove, and expansive windows that flood the space with natural light while offering panoramic views of the lake. Patio doors lead to a brand-new, oversized deck perfect for entertaining or enjoying quiet mornings surrounded by nature.This thoughtfully designed property comfortably sleeps up to 8, with 4 beautifully appointed bedrooms. There are 2 full bathrooms, 2 living areas, and a fully equipped kitchen with stainless steel appliances, including a dishwasher, microwave, stove/oven, and fridge.Outdoors, enjoy a newly built dock with iconic red Muskoka chairs ideal for watching the sunrise or sunset over the lake. The deep, calm water off the dock is perfect for swimming or launching water toys. For evenings under the stars, gather around the outdoor fire pit. A propane BBQ is included, and a generator ensures you're never without power.Located just minutes from Six Mile Lake Provincial Park, you'll also have easy access to a sandy beach and hiking trails, making this the perfect base for outdoor adventures year-round.Don't miss your chance to own a slice of Muskoka paradise. (id:53193)
4 Bedroom
2 Bathroom
1500 - 2000 sqft
Royal LePage Lakes Of Muskoka - Clarke Muskoka Realty
105 Millennium Way
Blue Mountains, Ontario
LOCATED AN EASY WALK TO BOTH CRAIGLEITH AND BLUE MOUNTAIN CHAIR LIFTS! Indulge in luxury in "The Orchard at Craigleith", where every detail embodies the spirit of a high-end ski chalet. This immaculate 3-bedroom, 3-bathroom masterpiece spans a generous 2,600 square feet and boasts a mountain-style architectural design. As you step inside, the open-concept living, dining, and kitchen areas features hardwood floors and soaring two-story windows that frame the living room's cozy gas fireplace. The designer kitchen is a culinary dream, with generous cabinets, quartz counters, a chic breakfast bar, and top-of-the-line stainless-steel appliances. Step outside onto the oversized back deck, where you'll revel in panoramic views of the majestic ski hills of Blue Mountain. The third level offers a spacious retreat, complete with a sitting area, a primary bedroom featuring a 4-piece ensuite, and a walk-in closet that fulfills every fashionista's desires. The main floor impresses with a large mudroom that seamlessly blends form and function, featuring built-in storage to keep all your ski gear organized, Two generously-sized guest bedrooms provide a welcoming ambiance, while a well-appointed 4-piecebath ensures comfort for all. A finished basement and laundry area, along with inside entry to the attached garage, add to the property's convenience. Beyond, you'll find yourself within a short walk to the Craigleith Summer Club, offering 4 Har-Tru clay tennis courts and an outdoor salt water pool. Also a short drive to Georgian Bay or an easy bike ride to the Georgian Trail, this location has it all! (id:53193)
3 Bedroom
3 Bathroom
2250 - 2499 sqft
Century 21 Millennium Inc.
252 Ironwood Way
Georgian Bluffs, Ontario
Water Views, Exceptional Golf Course Views and END UNIT Location!. Welcome to Cobble Beach Waterfront Golf Resort Community on the shores of Georgian Bay. This Maritime-1727 sqft bungaloft townhome with fully finished basement backs onto the 16th hole. Stunning views of the Bay and golf course. Open-concept living greets you when you walk in the front door, complete with double-height ceilings and a cozy fireplace. The open-concept kitchen offers island seating, quartz countertops and stainless steel appliances. The master bedroom is located on the main floor with a breathtaking view and exceptional sunrises. The laundry room & 2-pc bath complete this level. Oak hardwood floors and California shutters/window coverings were installed throughout. The loft-style second level is a versatile space for a family room or home office, full of natural light & open to the living area below. A bedroom & 4-piece bath provide ample space for family and guests. A fully finished basement offers even more livable space with a large, light-filled third bedroom, spacious rec room, three pc bathroom & plenty of storage space. The championship 18-hole links-style golf course, designed by Doug Carrick, ranks among Canada's top courses, providing residents with an unparalleled golfing experience. The resort offers world-class amenities, including The Sweetwater Restaurant, fitness facilities, hot tub & plunge pool, Beach Club, a 260-foot dock, two tennis courts, and a playground catering to all ages and interests. Nestled against the Niagara Escarpment, residents can enjoy all four seasons, from golfing, hiking, swimming and sailing in the summer to snowmobiling or skiing in the winter months. Boating enthusiast? Nearby Marina provides mooring for larger vessels. Located just outside of Owen Sound, this is the perfect combination of a four-season luxury resort with the relaxed feel of Ontario cottage country. Sellers are related to the listing broker. (id:53193)
3 Bedroom
4 Bathroom
1600 - 1799 sqft
Revel Realty Inc.
58 - 145 Fairway Crescent
Collingwood, Ontario
Beautifully Updated Condo with Panoramic Views in Cranberry Village. Welcome to this stunning, move-in-ready condo offering breathtaking panoramic views of the golf course, Niagara Escarpment, and Blue Mountain. Located in the highly sought-after Cranberry Village community, this bright and spacious three-bedroom, two-and-a-half-bathroom home is designed for comfort, style, and convenience. The open-concept main floor features an upgraded kitchen with crisp white shaker-style cabinetry, quartz countertops, stainless steel appliances and pot lights throughout the main floor. Flowing seamlessly into the dining and living areas, the space is anchored by a cozy wood-burning fireplace perfect for entertaining family and friends. Walk out to the private patio and BBQ space to soak in the natural beauty that surrounds you. Recently updated throughout, this home offers elegant, spa-inspired bathrooms with glass-enclosed showers, quartz counters, and sleek European-style cabinetry. Enjoy the 2024 renovations: balcony, plush, high-quality carpeting upstairs, enhanced lighting with new pot lights, flat ceilings and a fresh, modern paint palette. Furnace (2022), Water Heater owned (2018) and both bathrooms were renovated in 2018. Storage is plentiful with a dedicated storage locker, extra space under the stairs, and easy access to the crawlspace. Condo fees include cable, internet, windows, doors, decks, and shingles, providing peace of mind and easy living. Ideally located just minutes from Collingwood's vibrant downtown, ski hills, scenic trails, shopping, and Cranberry Marina. The renovated upper deck is the perfect place to relax, watch the sunset, and experience the best of four-season living. Condo Fees 638.67 + 62.15 (for group rate on internet/Cable). (id:53193)
3 Bedroom
3 Bathroom
1400 - 1599 sqft
Revel Realty Inc.
9 - 282 Main Street
Southwest Middlesex, Ontario
Welcome to Tranquil Senior Living in Glencoe's Premier Mature Lifestyle Community! Step into luxury and convenience with this meticulously crafted one-floor unit tailored to meet the needs of seniors seeking comfort and accessibility. This stunning one-floor units boasts 2 bedrooms, 2 bathrooms, and modern amenities tailored for a serene lifestyle. Units offer brand new stainless appliances, cozy warmth throughout the unit with in-floor heating, energy efficient central air units, your own private deck and more. Situated in a mature lifestyle community, these units are conveniently located close to a variety of amenities, including a pharmacy, grocery store, and VIA rail for easy commuting. Only 35 minutes from bustling London and 20 minutes from Strathroy, perfect for those seeking suburban tranquility with city access. **EXTRAS** Included in the rent is snow removal and grass cutting. (id:53193)
2 Bedroom
2 Bathroom
700 - 1100 sqft
Blue Forest Realty Inc.
6221 Egremont Drive
Middlesex Centre, Ontario
An Incredible Property to own with a fully equipped industrial building on 2.3 acres of land with premium visibility on Hwy 22/Egremont Dr only 7 KM west of London and 16 KM from Strathroy. This versatile property offers an exceptional opportunity for an owner/user to run their business or as an investment property to divide up the expansive 8,300 Sq Ft building into shop rentals or storage units, the possibilities are endless. The large graveled parking lot provides ample room for outdoor parking, equipment, or additional storage. Bonus, owner retiring machine/fabrication/welding operation and all the tools, machines and inventory are negotiable, a turnkey solution for immediate operation or rental potential. Power: 600 volt, 3 phase. Don't miss this unique chance to secure a highly visible commercial property with immediate operational potential or investment upside. (id:53193)
8300 sqft
Century 21 First Canadian Corp
301 - 228 Mcconnell Street
South Huron, Ontario
Welcome to the contemporary West Market Lofts in Exeter, Ontario! This stunning ACCESSIBLE suite offers an incredible living experience with a plethora of AMENITIES. Situated in a prime location, you'll find yourself just moments away from shopping, restaurants, parks, trails, only a short drive to the stunning Grand Bend beach, and ~30 minutes to the vibrant city of London. Step inside this modern suite and you will be greeted with a spacious floor plan, floor to ceiling windows, and 9' ceilings throughout. This apartment exudes an open and airy ambiance that will make you feel right at home. The kitchen features top-of-the-line appliances, ample storage space, and sleek granite countertops. This suite boasts 3 well-sized bedrooms, 2 full washrooms, as well as convenient in-suite laundry facilities. The building offers controlled entry and fantastic shared amenities for residents to enjoy! Take advantage of the rooftop terrace where you can soak up breathtaking views while sipping on your morning coffee or hosting gatherings with friends. There is also an indoor amenity space offering room for meetings, or social gatherings. For those fitness enthusiasts, the shared gym provides state-of-the-art equipment so you can stay active without ever leaving home. Residents can also enjoy the convenience of underground parking that ensures your vehicle stays safe and protected year-round. With the unbeatable location near all that Exeter has to offer and its impressive list of features and amenities, the West Market Lofts are sure to impress! (id:53193)
3 Bedroom
2 Bathroom
Century 21 First Canadian Corp
879 Trafalgar Street
London East, Ontario
This charming 2 storey brick home is tucked away on a quiet street, close to South Branch Park, walking trails and the Thames Valley Parkway. The house features 3 bedroom, 1.5 baths, an open-concept living space, high ceilings and large windows. This property has seen practical upgrades while retaining its original character. The kitchen has all the space you could ever want with an 8 foot quartz countertop island and walk-in pantry. Some improvements over the years include: high speed capable fiber optic internet lines, electrical panel, kitchen, bathrooms, main floor laundry, LVP flooring upstairs, A/C(2016) furnace (2013), windows (2015). Don't delay! (id:53193)
3 Bedroom
2 Bathroom
1100 - 1500 sqft
Royal LePage Triland Realty
143 Centennial Avenue
Central Elgin, Ontario
Great location, this unique family home on a 65 feet x 298 feet mature lot with municipal services. Gourmet kitchen with vaulted ceilings and oversized island with granite. Main floor front living room, 2 bedrooms and 4pc bath. 2nd level featuring 2 bedrooms and 4pc ensuite. Lower level family room, dining room, and bright great room with stone wall gas fireplace and patio door to private patio and pond. 3pc bath off great room. Basement is waiting for your creativity. Newer furnace/AC and hydro service. This treed park-like lot offers plenty of space to enjoy around the firepit with friends and family. A quiet retreat on the outskirts of St. Thomas with quick access to London. (id:53193)
4 Bedroom
3 Bathroom
2000 - 2500 sqft
RE/MAX Centre City Realty Inc.
42 Bell Street
Ingersoll, Ontario
Welcome to 42 Bell Street! This charming 3-bedroom, 1-bathroom two-storey century home is nestled in the heart of Ingersoll. Blending timeless character with modern upgrades, you will be greeted by an inviting foyer leading into a spacious living room with large windows that flood the space with natural light. A beautiful woodwork archway opens to a well-appointed kitchen with stainless steel appliances and plenty of cabinet space. The main floor also features a large dining room with a sliding door to the backyard, offering endless possibilities on a 265ft deep lot. Upstairs, find three generously sized bedrooms, each with unique character. One bedroom currently serves as a large laundry room/walk-in closet, which can easily be moved to the main floor if desired. This home runs alongside a peaceful creek. Recent upgrades include a new furnace, AC, heat pump, water heater (all 2023), and washer and dryer (2024). Don't miss the opportunity to call this beauty your home! (id:53193)
3 Bedroom
1 Bathroom
1100 - 1500 sqft
Thrive Realty Group Inc.

