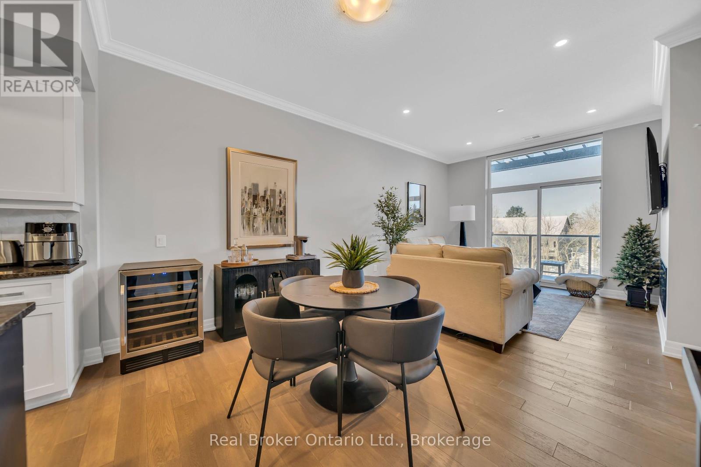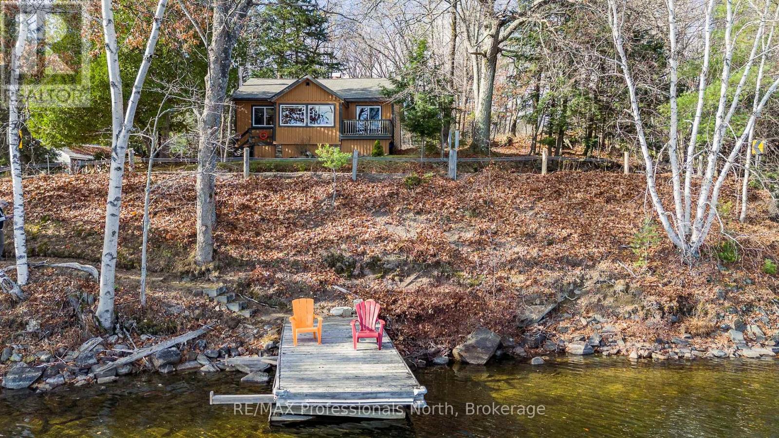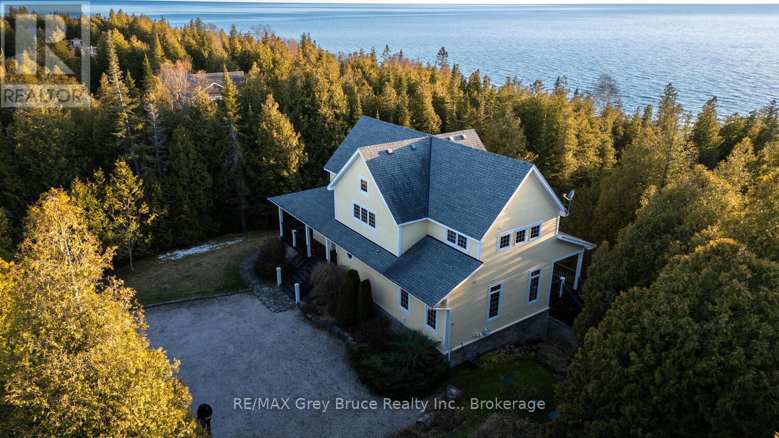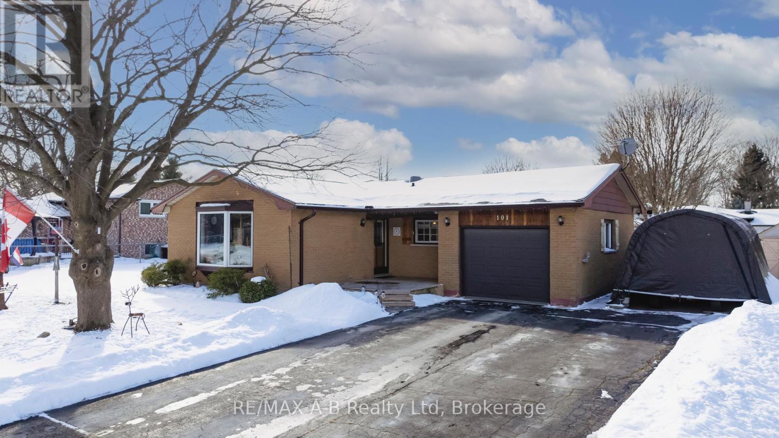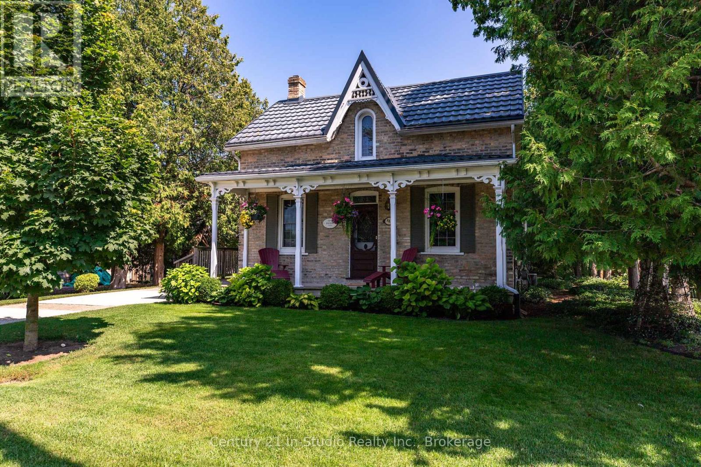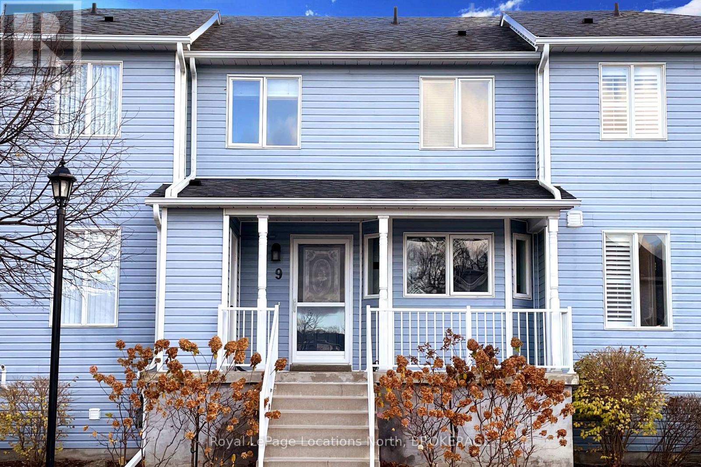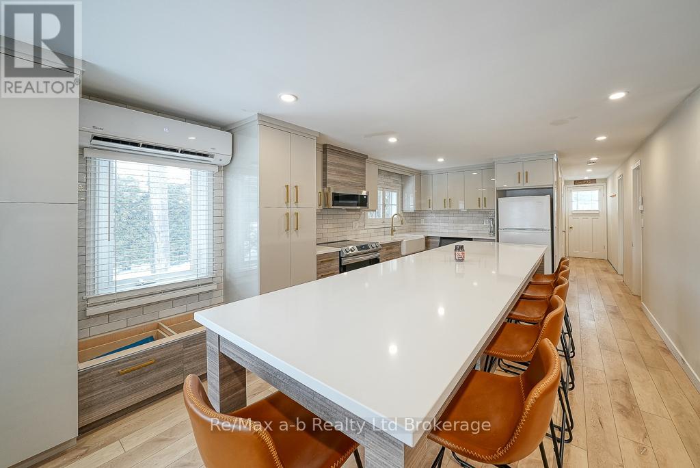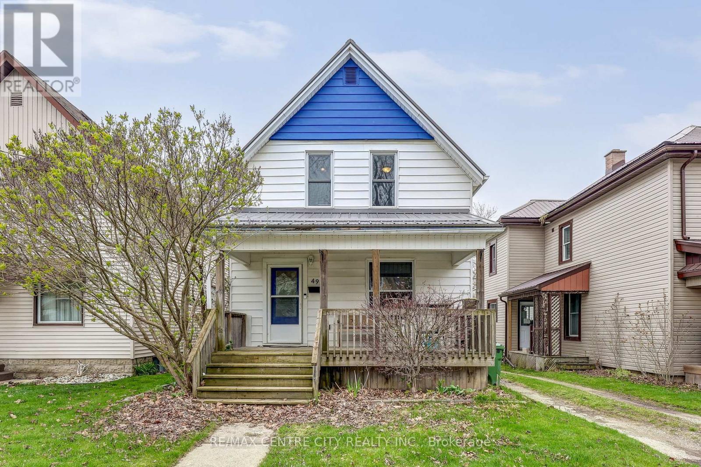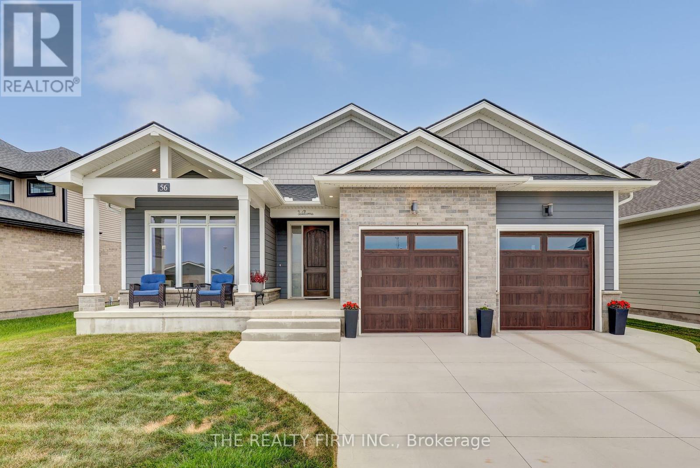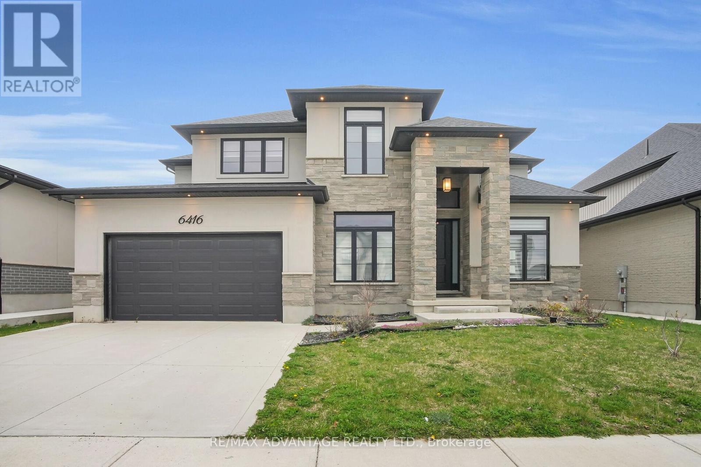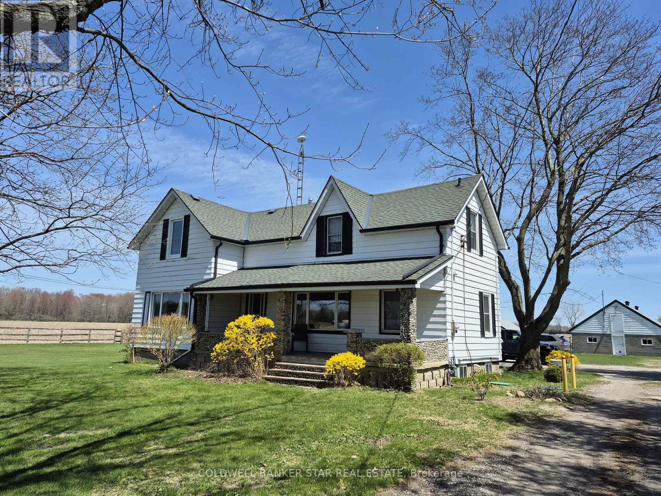206 - 1880 Gordon Street
Guelph, Ontario
This massive 1100+ sq ft one-bedroom + den condo offers the perfect blend of style, comfort, and convenience - complete with underground parking for added functionality. Located in a well-appointed building in Guelph's vibrant south end, this unit is a haven of luxury with thoughtful amenities designed to complement modern living. The kitchen makes a stunning first impression with white cabinetry extending to the ceiling, topped with elegant crown molding. Rich dark granite countertops provide contrast, while premium Whirlpool stainless steel appliances reflect the attention to quality throughout. The open-concept living space features hardwood floors and expansive windows that flood the room with natural light and provide a panoramic view. Step outside onto your private balcony, your own peaceful retreat with serene views. The spacious bedroom continues the theme of bright, modern comfort with large windows, while the versatile den offers the ideal space for a home office or guest area. Building amenities elevate the lifestyle even further. The 13th-floor Sky Lounge includes a full kitchen and pool table, perfect for hosting or relaxing. Residents also enjoy a well-equipped gym, an immersive golf simulator, and a dedicated "Pee Pad" for pets, highlighting the building's pet-friendly ethos. On-site management ensures residents receive attentive service, while the community itself is surrounded by restaurants, grocery stores, entertainment, and more just steps away. With a new high school coming soon, nearby access to a library, fire station, ambulance outpost, and a quick commute to the 401, this is not just a home it's a lifestyle in a growing and well-connected neighborhood. (id:53193)
2 Bedroom
1 Bathroom
1000 - 1199 sqft
Real Broker Ontario Ltd.
1320 Port Cunnington Road
Lake Of Bays, Ontario
Lake of Bays is still affordable! This is the perfect opportunity to begin your waterfront lifestyle, on Lake of Bays. Enjoy the magic on the lake that each season offers, in this completely winterized cottage or home. The cottage has been tastefully renovated from top to bottom and there is nothing to do but move in. The views of the lake are stunning, and you will love the charming accents and design that create a true cottage vibe. The features of the cottage include: A floor to ceiling reclaimed brick, wood burning fireplace; maple hardwood floors; walkout from the principal bedroom to your private deck with wide open lake views; a cozy Sun room; huge laundry room with a pantry and large closet space and a large kitchen overlooking the lake with an expansive counter area and double sink. Imagine enjoying your morning coffee on your dock with mesmerizing water views of Haystack Bay. The beach area is perfect for swimming, canoeing, or soaking up the sun. If you enjoy snowmobiling, there is a marked, groomed trail that you can access directly from the cottage that is part a main trail system, linking to over 100 kilometers of winter fun. This cottage is part of an established (in 1973)10-Cottage Co-ownership Co- Operative Association. Located on 2 acres of land and offering over 300 feet of southeast water frontage with spectacular views of Haystack Bay. Minutes to Dwight, Dorset, Huntsville and Algonquin park. Conventional mortgage financing is not possible with this property. Pets are not permitted on the property. Annual fees of $2,200.00 or $186.00 monthly, includes property tax, yard maintenance, dock maintenance. "No extra taxes or fees" The annual fees have not increased in 10 years and the association has a healthy reserve fund. The Seller is a Licensed Real Estate Salesperson. (id:53193)
2 Bedroom
1 Bathroom
1000 - 1199 sqft
RE/MAX Professionals North
90 Greenough Point Road
Northern Bruce Peninsula, Ontario
Listen to birdsong and breathe in the soft, cool scent of cedar as you follow a flagstone path to the ocean-like expanse of Lake Huron. Swim, kayak, or hunt with the little ones for fossils, minnows, and crayfish. Marvel at spectacular sunsets, starry skies, and the dazzling Aurora Borealis. Explore the rugged terrain of the Bruce Trail, the sandy beach at Black Creek Provincial Park, and the dive sites at Tobermorys Fathom Five National Marine Park. This fully furnished turnkey cottage, set in Greenough Harbours forested serenity, graces a 1.9-acre lot with 164 ft. of pristine rocky shoreline and western exposure. A covered deck wrapping three sides invites elegant entertaining, quiet reading, or basking in natures beauty. Enter the 3,100 sq ft, professionally decorated home spread over three levels, and be captivated by open-concept living, soaring ceilings, generous windows, and in-floor heating throughout. Host family and friends or retreat to a peaceful nook. With a built-in speaker system and home theatre, every detail gleams in this pristine, modern retreat. The fully equipped custom kitchen features a large island, pull-out drawers, double sink, stainless steel appliances, and a warming drawer ideal for culinary creativity. The spacious primary suite opens onto the deck with a walk-in closet and a 4-piece ensuite with double sinks. Upstairs, a reading loft overlooks the living space with treetop views of the water, while two generous bedrooms boast closets and ensuites. The lower level adds flexibility with a Murphy bed, separate entry, 3-piece bath, laundry, and ample storage for outdoor gear. Explore your own forested landscape, a tranquil Bruce Peninsula ecosystem where little ones can play, and all ages can connect. This property redefines luxury cottage living! Swim by day, stargaze by night, and feel at home. (id:53193)
3 Bedroom
5 Bathroom
3000 - 3500 sqft
RE/MAX Grey Bruce Realty Inc.
101 Middleton Street
Zorra, Ontario
Nestled in the picturesque and welcoming town of Thamesford, this 3+1 bedroom, 2 bathroom all-brick bungalow is the perfect blend of comfort and convenience. Meticulously maintained, this move-in-ready home features an updated kitchen, new flooring, newer windows, a brand-new furnace, and an on-demand hot water tank. The finished basement adds additional living space for family night movie nights or larger family gatherings. The spacious yard and laneway provide plenty of outdoor space, while the attached one-car garage adds practicality. Whether you're looking for the ideal retirement retreat or your forever home, this property offers the perfect setting. (id:53193)
4 Bedroom
2 Bathroom
1100 - 1500 sqft
RE/MAX A-B Realty Ltd
220 Belcher Lane
Saugeen Shores, Ontario
Historic Ontario Farmhouse lovingly maintained after being moved to this location and sat on a foundation in 2004. Enjoy the kitchen dining room with airtight woodstove in the replica brick fireplace. Front living room plus library with built-in bookshelves. 2 bedrooms and a full bath upstairs. Stained glass window above the covered front porch. The single storey rear addition has a spa inspired 3 piece bath with large walk-in shower. You will appreciate the laundry space with folding cupboard, the large walk-in pantry and rear office or crafting space. This historical home is a real charmer! Step outside! The historical front porch walks around to the covered rear patio! Natural gas furnace in 2024 with central air. ***The separate 'Studio' built in 2012 boasts 680 sq. ft. of open living with a kitchenette. The 3 piece bathroom with incredible walk-in shower leads to the Finnish wood burning Sauna. Separate bedroom. Sauna and bedroom have doors leading to the southern deck. Your private oasis! Mini split heat pump for economical heating and cooling *** Real income potential here! *** This property is a real gem! Private, eclectic, income potential blending historic charm and modern convenience! (id:53193)
2 Bedroom
2 Bathroom
1500 - 2000 sqft
Century 21 In-Studio Realty Inc.
9 Valleymede Court
Collingwood, Ontario
Welcome to this beautifully maintained 3+1 bedroom, 3-bathroom condo, located in the highly desirable community of The Links. Boasting 1181 square feet of above-grade living space, plus a fully finished lower level, this home offers a seamless blend of style, comfort, and functionality. The open-concept main floor is designed for both entertaining and relaxation, with a bright and spacious layout that includes a kitchen with bay window, dining area, and living room. Gleaming hardwood floors, abundant natural light, and a cozy gas fireplace add warmth and elegance to the space. Step outside to your private backyard oasis, complete with both a deck and patio that back onto serene greenspace, offering the perfect setting to enjoy nature and unwind in privacy. Upstairs, the spacious primary bedroom comes complete with its own ensuite, offering a private retreat. Two additional guest bedrooms and a 4-piece bathroom complete the upper level, offering comfort and convenience for family or visitors. The fully finished lower level is a rare find in these units and is highly sought after! Here, you'll find a spacious recreation room, a fourth bedroom, laundry facilities, and ample utility space. Located just minutes from Blue Mountain, this condo is a dream for outdoor enthusiasts, while still being close to the vibrant shops, restaurants, and year-round attractions of Collingwood. Don?t miss your chance to own this exceptional property in a prime location! (id:53193)
4 Bedroom
3 Bathroom
1000 - 1199 sqft
Royal LePage Locations North
115 Erie Boulevard
Norfolk, Ontario
Fun in the Sun!! This charming three bedroom YEAR ROUND cottage is situated on a corner lot off the main street, only mere steps to the beach. Tastefully renovated in 2024 with vinyl plank flooring, NEW kitchen equipped with ice maker, and oversized island with seating for 8. New hydro panel- 100 AMP Breakers, with pot-lights throughout common area. Heat Pump and fireplace runs off propane. Execulink high-speed internet. Basement crawl space spray foam insulated. Parking on front yard (4 vehicles). Backyard is fully fenced, private and a great place to entertain. Your very own piece of paradise. Endless memories to be made..... (id:53193)
3 Bedroom
1 Bathroom
700 - 1100 sqft
RE/MAX A-B Realty Ltd Brokerage
23 South Edgeware Road
St. Thomas, Ontario
Charming, well-maintained three bedroom bungalow with detached garage in desirable residential location. Main floor provides eat-in kitchen, dining area, updated four piece bathroom with skylight, and good size living room with bay window overlooking front yard. Basement is partially finished with rec room, den, laundry area and workshop, rough in for bathroom and another room that could easily be a kitchen. With additional side door entrance, basement has nice potential as a separate living space. House is bigger than it looks! Property features a spacious, fully-fenced backyard and garage with space for vehicle and work area. Located near two elementary schools as well as Waterworks Park and Dalewood Conservation Area, providing lots of recreational options for kids and adults. Easy access to London, public transit, shopping complex, Tim Hortons and much more. Closing is flexible. (id:53193)
3 Bedroom
1 Bathroom
1100 - 1500 sqft
Elgin Realty Limited
49 West Avenue
St. Thomas, Ontario
Brimming with character, welcome to this well maintained 3 bedroom, 2 bathroom home. The main floor features an inviting layout with hardwood floors that flow through the spacious living and dining rooms. A combined main floor laundry and 3 piece bathroom adds convenience to everyday living. The kitchen leads to an enclosed back porch-ideal for relaxing or enjoying views of the mature, full fenced backyard, complete with a firepit and storage shed. A detached garage adds plenty of room for storage or potential workshop space. Upstairs offers three bedrooms and a 4 piece bathroom. A recently added wall A/C provides additional cooling for the warmer months. Located on a quiet street in a central area, this home is close to parks, schools, and amenities. (id:53193)
3 Bedroom
2 Bathroom
1100 - 1500 sqft
RE/MAX Centre City Realty Inc.
56 Optimist Drive
Southwold, Ontario
Bungalow with a POOL!- Freshly Built in 2022 by Award Winning Builder Halcyon Homes. Quality starts at the curb, extra large concrete driveway, Brick and Hardie board shake and siding give a timeless, durable appeal. Step inside and be impressed by the thoughtful design and function. Featuring 1800 square feet of above grade living space, 9 foot ceilings , 8 foot interior doorways and engineered hardwood flooring throughout, complemented by 7.5"" baseboards. You can truly feel the superior craftsmanship. Two bedrooms on the main floor plus a home office/den which easily could double as additional bedroom. Each room features a stunning ensuite with curbless shower entry, quartz countertops and custom lighting. The heart of the home features a 10 foot long island to gather and enjoy. Ample space for those who love to cook, large pantry for additional storage and high end built in appliances. Open concept flows directly in the Family room with large windows and gas fireplace with stone surround. Continuing on the Main floor, mud/laundry room with large closet and garage access. Large double car garage offers stairs to lower level for in-law potential or just those big Costco hauls. Of course, the backyard is just a further extension of luxury inside. Just outside the custom frech doors, take in the morning sun, or summer nights under the 21x10 covered back patio. Best of all, get ready to enjoy a brand new heated pool that will give you an extended swimming season- the perfect topper for this fabulous home! Conveniently located minutes to South London also close to 401, Costco, Port Stanley and St.Thomas. Come and see for yourself! (id:53193)
2 Bedroom
3 Bathroom
1500 - 2000 sqft
The Realty Firm Inc.
6416 Old Garrison Boulevard
London South, Ontario
Be prepared to fall in love! Welcome to Talbot Village. Walk in to your spacious foyer and be greeted by your elegant dining room to the left or an office space to the right. Straight ahead you walk into your elegant living room with tray ceiling, modern fireplace and patio doors that lead out to the deck. The living room opens up into the gourmet kitchen which features beautiful cabinetry, countertops, island, pantry and built-in appliances. Finishing off the main floor is a mudroom with laundry and a powder room. Move om upstairs and find a Primary Bedroom suite that features a walk-in closet and a 5 piece ensuite with glass walk-in shower, soaker tub, and his and her sinks. The second bedroom has its own 3 piece ensuite. The third and fourth bedrooms share a Jack and Jill bathroom. The basement is framed up and ready for your design. Located in walking distance from the new South West Public School. Minutes to shopping, restaurants, and the 401 and 402. SEE ADDITIONAL REMARKS TO DATA FORM (id:53193)
4 Bedroom
4 Bathroom
2500 - 3000 sqft
RE/MAX Advantage Realty Ltd.
5240 Imperial Road
Malahide, Ontario
Welcome to the country!! Come and make this wonderful 3 acre +/- hobby farm your home. Located just south of Aylmer on the edge of the Hamlet of Copenhagen and surrounded by farm fields, an easy commute to either St Thomas, Tillsonburg, or Highway 401, and very close to the beaches, campgrounds, marinas and restaurants at Port Bruce and the north shore of Lake Erie. This home features many recent updates, a large living/family room, a "Bath-fitter's" bath conversion, a large eat-in kitchen, main floor laundry off the kitchen, large mud room, 3 upstairs bedrooms, a spacious stone front porch for enjoying spectacular evening sunsets and much more. You will love the 20' x 40' shop with a high door (to accommodate a transport truck), a 28' x 80' barn with numerous animal stalls, a smaller storage shed and a detached 2 car garage. There are 2 fenced pastures for your animals and a small pond at the south east corner of the property. This property ticks all the right boxes for your perfect country retreat. (id:53193)
3 Bedroom
1 Bathroom
1500 - 2000 sqft
Coldwell Banker Star Real Estate

