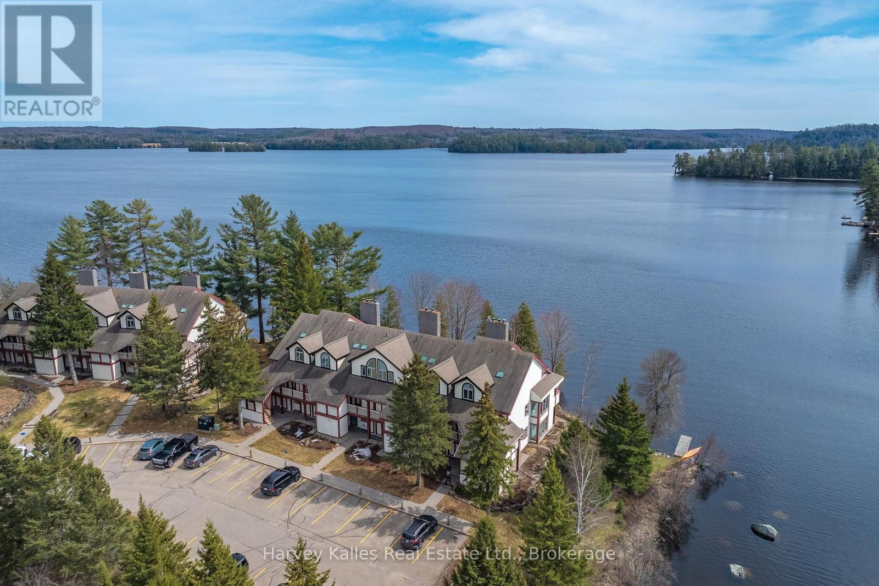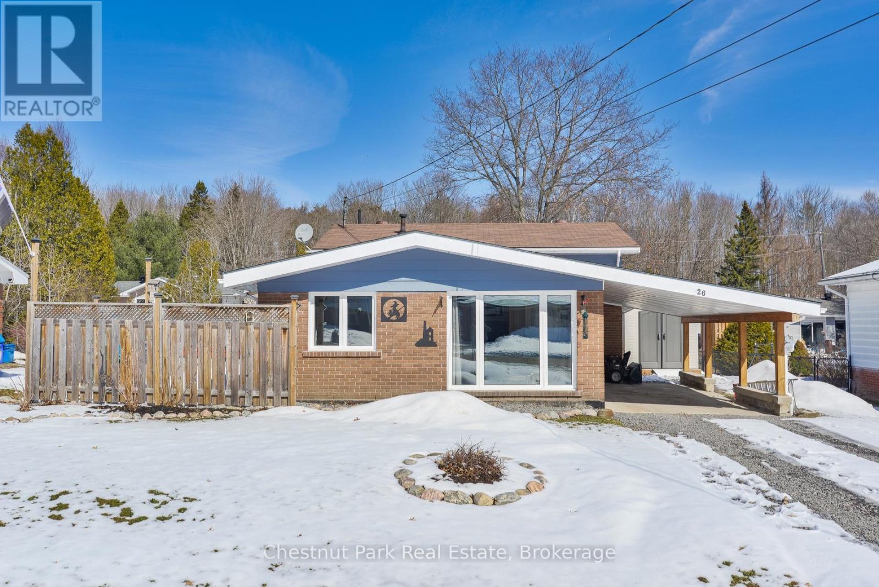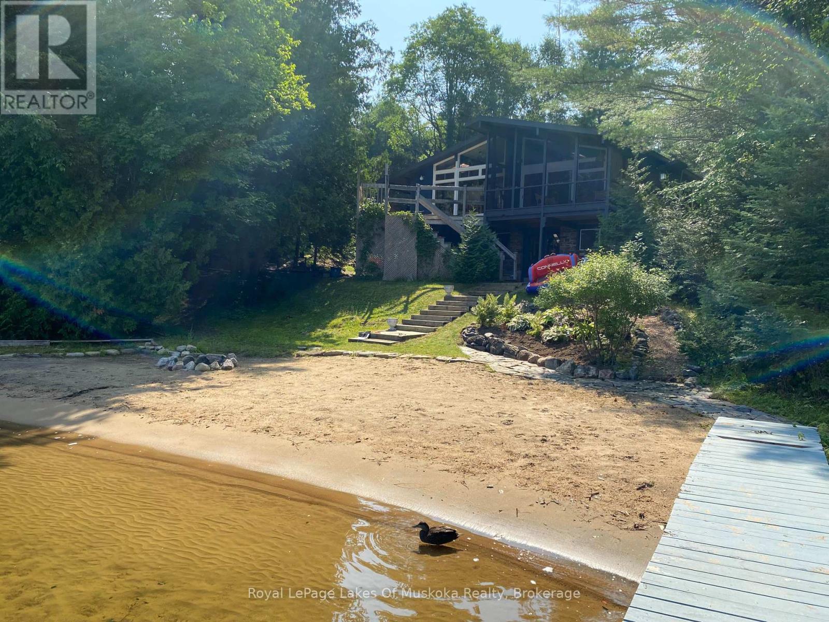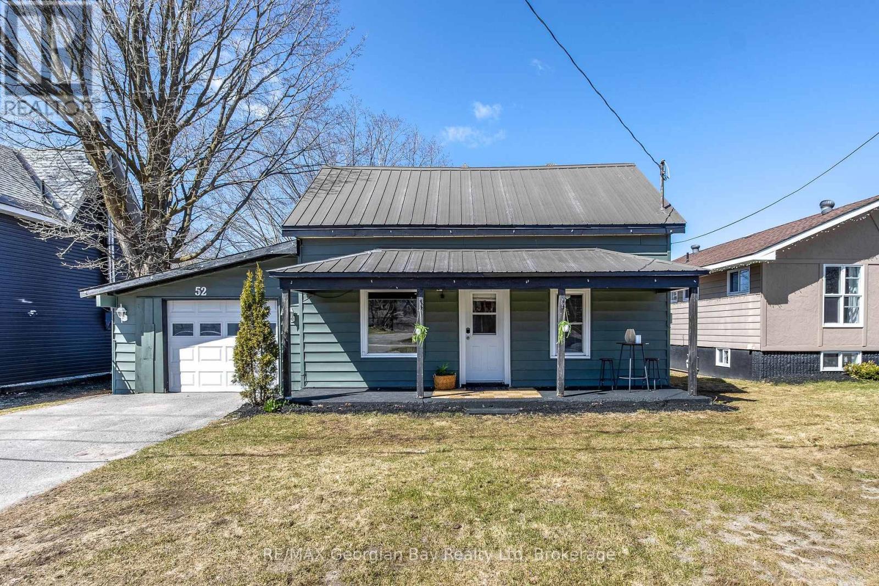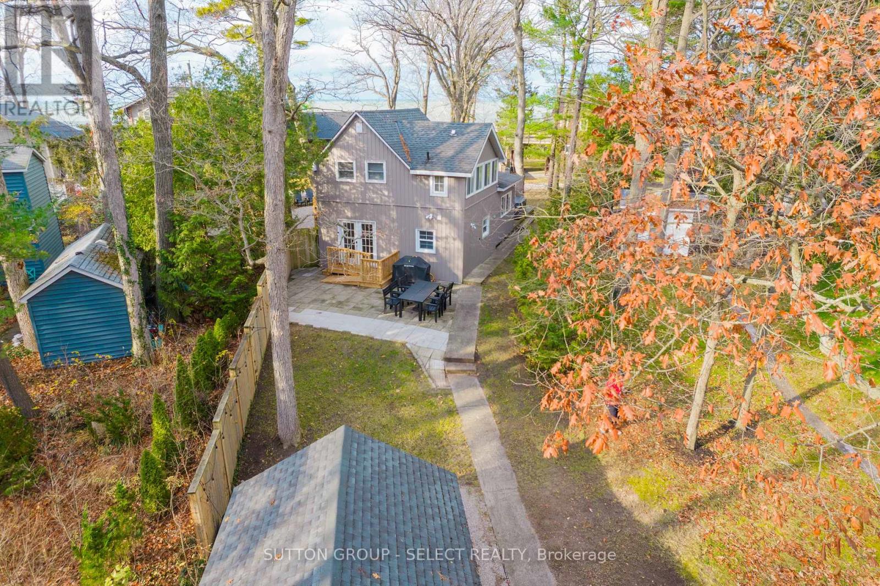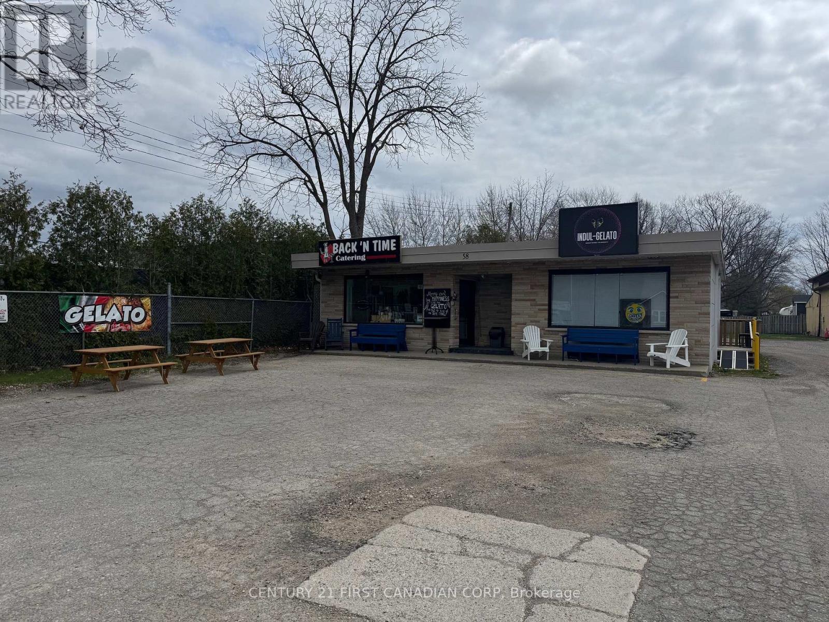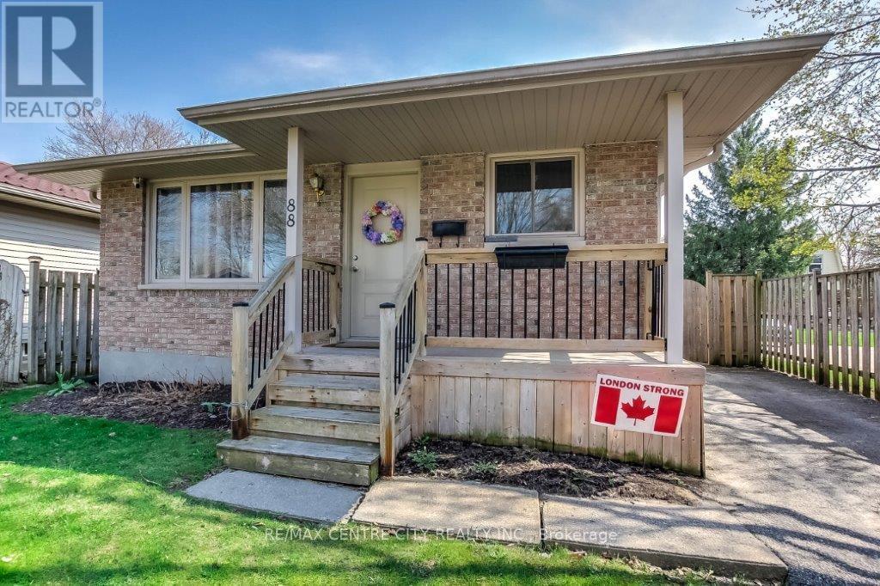120 William Street
Brockton, Ontario
This 3-bedroom, 1-bathroom home in the heart of Walkerton is full of potential and perfect for first-time buyers or savvy investors. Step inside to discover an oversized kitchen and dining area, ideal for family meals or entertaining, along with a spacious living room and a versatile mudroom/den on the main floor. Upstairs, you'll find a generously sized primary bedroom with a walk-in closet, two additional bedrooms, and an updated 4-piece bathroom. Much of the heavy lifting has already been done - newer windows, roof (2018), and water heater (2022). Enjoy outdoor living on the concrete patio, which overlooks an extra deep and wide backyard with mature trees, perfect for kids, pets, or future landscaping dreams. Steps to downtown, walking trails, and the Saugeen River! (id:53193)
3 Bedroom
1 Bathroom
1500 - 2000 sqft
Coldwell Banker Peter Benninger Realty
363988 Mcbeth Road
South-West Oxford, Ontario
You won't want to miss this spectacular 96 acre country property with 88 workable acres (tiled). Only a 10 minute drive from Ingersoll and less than 30 minutes from London, this property showcases an 1800 sq/ft modern home, built in 2017 with an all steel exterior. The main floor features stunning windows and amazing views at every turn. Sit down and relax on the covered porch overlooking a tranquil pond. On those colder evenings, enjoy this view from the hot tub. The open concept kitchen, living room, and dining room with a soaring cathedral ceiling is perfect for entertaining or enjoying time with family. The main floor also includes a cozy wood-burning fireplace, a 2 pc bathroom, as well as a spacious master bedroom with a 3 pc ensuite. The finished downstairs is filled with natural light from the many oversized windows. This level includes 3 large bedrooms, a rec room currently used for large sewing projects and a 3 pc bathroom with double sinks. There is an attached 2 car garage and the entire house is heated with geothermal, in-floor heat for efficient comfort year round. Adjacent to the home, is a breathtaking studio with endless possibilities for business or personal use. There is a spacious, paved area behind the building, surrounded by beautiful landscaping that is perfect for garden parties and outdoor dining. Additionally, there is a steel clad shed (160 X 60) with concrete flooring, a 24 X 14 overhead door and a shop plus a loft area. Finally, a second steel clad shop (90 X 45) which includes offices and a 2 pc bathroom. This is a one of a kind property that needs to be experienced to take in all that it has to offer. Please book a showing and see for yourself. (id:53193)
4 Bedroom
3 Bathroom
1500 - 2000 sqft
Culligan Real Estate Limited
204 - 10 Coveside Drive
Huntsville, Ontario
Imagine life at the lake without the maintenance; welcome to Rogers Cove on Fairy Lake where you can have the best of both worlds. This 2-bedroom, 1.5-bath condo has had some updates, including the kitchen and bathrooms. Located on the second floor, this 2-storey unit offers unmatched views over the lake from each primary room. The main floor open concept living area features a natural gas fireplace and connects to the dining and kitchen spaces to create a functional layout. From here, step out onto your private, covered balcony, which overlooks the peaceful waterfront. Both bedrooms are ideally situated on the second level. The primary bedroom boasts a private, recently refinished lakeside deck and ensuite privileges. This condo is a gateway to adventure, with access to 40 miles of boating across four of Huntsville's largest lakes: Fairy, Vernon, Mary and Peninsula. A shared waterfront with a dock allows owners to enjoy days at the lake, and boat slips may be rented to owners, subject to additional fees and availability. Picture weekends spent cruising, fishing, or just enjoying the sun on your boat! Conveniently located near the hospital, grocery stores, golf courses, the ski hill and various shopping and dining options, everything you need is just a short distance away. As a bonus, this unit comes with two generously sized lockers located directly outside of your front door for convenience. Don't miss your chance to own this slice of paradise on Fairy Lake. Whether you're looking for a home, a getaway, or a long term investment, this condo has it all. (id:53193)
2 Bedroom
2 Bathroom
1000 - 1199 sqft
Harvey Kalles Real Estate Ltd.
26 Forest View Drive
Huntsville, Ontario
Nestled at the end of a quiet cul-de-sac in one of Huntsville's most sought-after neighbourhoods, this charming 3 bedroom, 1 bathroom home offers the perfect blend of comfort, convenience and outdoor enjoyment. Just steps away, a park with a playground and tennis courts provide a fantastic space for kids to play and for the whole family to stay active. Located minutes from downtown Huntsville, you'll have easy access to all amenities, schools, restaurants, shopping and recreation activities, making every day convenience effortless. Inside, natural light pours into the spacious family room through an oversized southwest facing window, creating a bright and welcoming atmosphere. The kitchen is warm and inviting, featuring beautifully crafted wooden cabinetry, ample counter space, stainless steel appliances, and a separate dining area. Each of the three bedrooms is well-sized with plenty of natural light, while the lower level offers additional living space, complete with a gas fireplace - perfect for cozy evenings. Outside, the side yard is a gardener's dream, boasting raised garden beds ready for your personal touch. The attached carport offers ease of access and protections from the elements, making every season more convenient. A newer shed provides extra storage for tools, outdoor gear or seasonal items so you don't have to worry about cluttering your carport, ensuring your outdoor essentials stay protected and your parking space remains clear year-round. With it's charming curb appeal, family-friendly setting, and an unbeatable location this home is a must-see! (id:53193)
3 Bedroom
1 Bathroom
1100 - 1500 sqft
Chestnut Park Real Estate
1011 Hollow Point Drive N
Algonquin Highlands, Ontario
This cottage will check a lot of boxes off your wish list right away! An older cottage, nestled on a year round road, offers a tranquil escape . This idyllic property boasts a sandy beach frontage that invites you to bask in the beauty of nature while enjoying the calming rhythm of the waves. The northwest exposure ensures breathtaking views and glorious sunsets, making it ideal setting for relaxation and connection with the outdoors. Located just a short distance off the main Kawagama Lake Road makes it a breeze to get there easily in all 4 seasons. The driveway has plenty of room for parking for family and friends and an open lawn for children to run and play while adults have a game of horseshoes and everyone enjoys a family BBQ. The property dips gradually to the the waterfront with a hard packed sandy beach ideal for swimming, building sand castles or launching a kayak for an adventure on the water. Beautiful, open, island dotted views with that much sought-after west exposure. The cottage is located just a short distance from the waterfront and has an open concept layout with open Livingroom, Dining Room and Kitchen. Three bedrooms along the back side of the cottage and a 4 pc bath all located on the main floor. There is a wrap-around, covered deck along the entry side of the cottage and an open deck with a covered screened -in porch on the front of the cottage overlooking the lake. The lower level is partially insulated and ready for you to finish to your needs and liking. Perhaps a great spot for a laundry room and kids play area?? (id:53193)
3 Bedroom
1 Bathroom
700 - 1100 sqft
Royal LePage Lakes Of Muskoka Realty
7210 Hwy 7
Halton Hills, Ontario
Welcome to 7210 Hwy 7 W, a fantastic 3-bedroom home nestled on a fully fenced half-acre lot, just a 3-min drive to downtown Acton! This property offers the ideal combination of serene country living & convenience. Step into the bright & airy living room featuring laminate flooring & 3 large windows that flood the space with natural light. The dining room is adorned with wainscoting & sliding doors offering scenic views of the deck & backyard. The kitchen seamlessly connects to this space & boasts plenty of counter & cabinet space, tiled backsplash, large window over the sink & glass-feature cabinetry. 3pc bath & office completes this level. completes this level. Upstairs you'll find massive primary suite with large window, generous closet space & 4pc ensuite with shower/tub. 2 add'l spacious bedrooms, each with large windows, complete the upper level. Finished bsmt provides extra living space with a massive rec room featuring a wood stove set against a brick backdrop & large window creating a bright & inviting atmosphere. There is also a versatile bonus room that could be used as an office, playroom or exercise space. Relax or entertain on spacious back deck while enjoying views of the mature tree-lined backyard. Fully fenced yard offers a safe space for kids & pets to play & is perfect for summer BBQs or unwinding after a long day. The high-ticket mechanicals have been updated providing peace of mind for years to come. This home is conveniently located less than 2-min drive to downtown Acton where you'll find boutique shops, restaurants & variety of amenities. Only 15-min to Georgetown, 20-min to Guelph & 30-min to Mississauga. Commuters will appreciate being just a 4-min drive to the Acton GO Station. Nature enthusiasts will love the close proximity to Prospect Park where you can enjoy scenic strolls around the lake, paddleboarding, canoeing & splash pad for kids. Discover the perfect mix of charm, comfort & convenience at 7210 Hwy 7 W. Your dream home awaits (id:53193)
3 Bedroom
2 Bathroom
1500 - 2000 sqft
RE/MAX Real Estate Centre Inc
52 Peel Street
Penetanguishene, Ontario
Welcome to a great opportunity at a great price! Whether you're just starting out or looking for a solid investment, this well-maintained 3-bedroom home offers plenty of value in a convenient in-town location. Inside, you'll find a nicely updated kitchen, comfortable living, dining, and family areas, along with 2 bathrooms to suit your lifestyle. The home also features a heated garage, metal roof, and a walkout to an oversized deck, perfect for relaxing or entertaining. Situated on a generous 55' x 198' lot with backyard road access, you're just a short walk to all local amenities and beautiful Georgian Bay. This one is priced to sell, call your Agent today! (id:53193)
3 Bedroom
2 Bathroom
1100 - 1500 sqft
RE/MAX Georgian Bay Realty Ltd
47 Wood Haven Drive S
Tillsonburg, Ontario
Welcome to Wood Haven Drive! One of Tillsonburg's finest communities. This home has luxury and quality finishes through-out. From the upgraded tray ceilings, crown molding, modern lighting, to the custom granite countertops, luxury spa-inspired washrooms just to mention a few. Quality doesn't end there, included are the custom Phantom window treatments meaning carefree indoor living!! Outdoor living can be insect-free in the spacious covered porch with motorized screens. The lower level has been left undeveloped just waiting for someone to create their own dream space with plenty of sunlight from the upgraded extra larger windows. This home has so much to offer. (id:53193)
2 Bedroom
2 Bathroom
1500 - 2000 sqft
RE/MAX Tri-County Realty Inc Brokerage
42 Shoreline Drive
Lambton Shores, Ontario
Amazing 3-bedroom, 2-bathroom lakeview home about one minute walk to Grand Bend's famous South Beach and less than a two-minute walk to Grand Bend's Marina District. This home offers an open concept design with lots of natural light and beautiful finishes. On the main level you are welcomed by a gracious living room with lots of natural light overlooking a spacious dining area and updated kitchen with island and bar seating. An additional bedroom was added to complete the main level. Second level features 2 bedrooms and a nook for extra sleeping or a bonus room. The home also features 2 full baths and main floor laundry. Large deck areas at the front and back of the property and a new fire pit area offer a relaxing place to enjoy the sunny days. There is a detached single car garage and plenty of parking as the laneway connects with Heaman Crescent. Book your private showing today! (id:53193)
3 Bedroom
2 Bathroom
700 - 1100 sqft
Sutton Group - Select Realty
104 - 570 William Street
London East, Ontario
Welcome to 570 William Street, located in the desirable and historic Woodfield neighbourhood. This modern open-concept condo offers 2 spacious bedrooms and 1 full bathroom, featuring hard flooring throughout the whole unit. The bright and functional layout includes a large living room, separate dining area, and a kitchen ideal for everyday living and entertaining. Enjoy the convenience of in-suite laundry and the security of a well-maintained building with controlled entry. Ample surface parking is available at the side and rear of the building. Located within walking distance to downtown London, parks, schools, public transit, and major amenities. Just a short drive to Western University, Fanshawe College. This move-in-ready unit is perfect for first-time buyers, downsizers or investors looking for a prime location and low-maintenance living. (id:53193)
2 Bedroom
1 Bathroom
700 - 799 sqft
Streetcity Realty Inc.
58 Ontario Street N
Lambton Shores, Ontario
Excellent opportunity with this prime commercial property located in Grand Bend on the busy Hwy 21. The lot measures approx 60' x 240' deep and currently has a 1450 sq ft building on it - divided into two separate 725 sq ft units. There is a nice-sized Pylon sign in place with excellent Hwy exposure. Both sides are currently tenanted with the lease expiring in Dec 2025. However, the opportunity also lies within the potential (further) development of this excellent location. Friendly C-2 Commercial zoning allows many uses - ask listing agent for details. (id:53193)
2 Bathroom
13821 sqft
Century 21 First Canadian Corp
88 Stroud Crescent
London South, Ontario
Nestled in Whiteoaks you will find this well kept bungalow lived in by the current owners for the last 21 years. Minutes to Whiteoaks Mall and 5 minutes to the 401. Laminate flooring runs through 90% of the home with the exception of the 2 bathrooms. Kitchen opens up to the dining room both of which are adjacent to the living room, boasting a gas fireplace. Down the hall you will find three good-sized bedrooms and a 4-piece bath. Right at the bottom of the stairs, a family room awaits your game nights. The 2-piece bath, laundry room, and 2 storage rooms complete the lower level of this home. The furnace (checked yearly by Enercare) and siding are approximately. 12 years old. All windows were replaced in 2018. Roof shingles 2019. The A/C unit is approx.4 years old. This home is a perfect starter home and or empty nester, with the major components already taken care of. (id:53193)
3 Bedroom
2 Bathroom
700 - 1100 sqft
RE/MAX Centre City Realty Inc.



