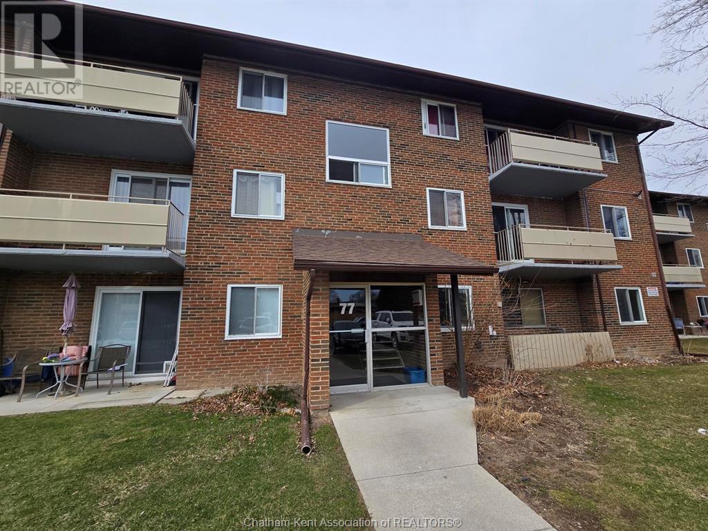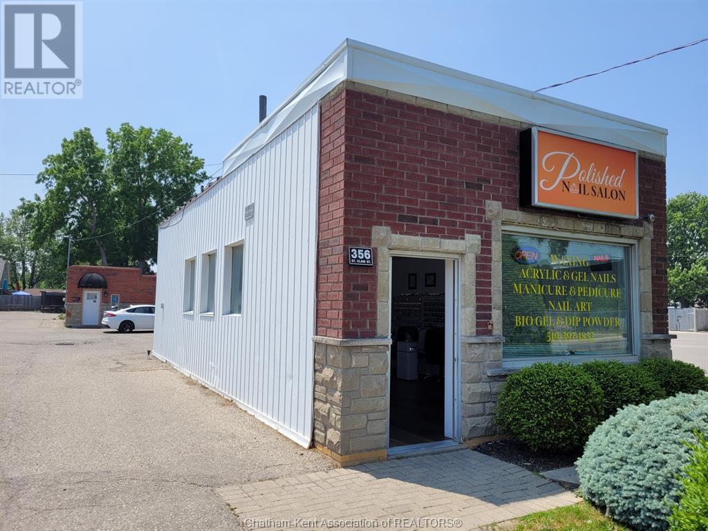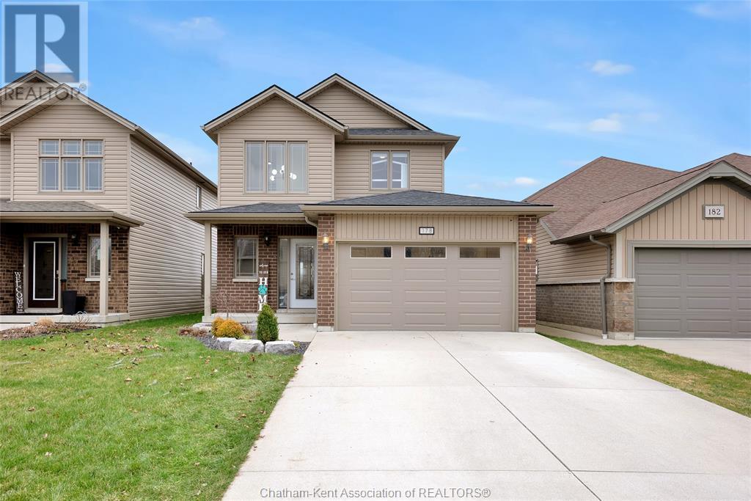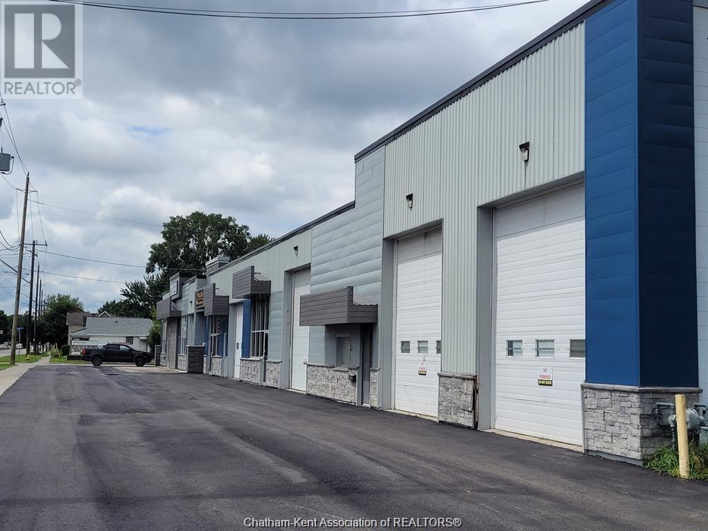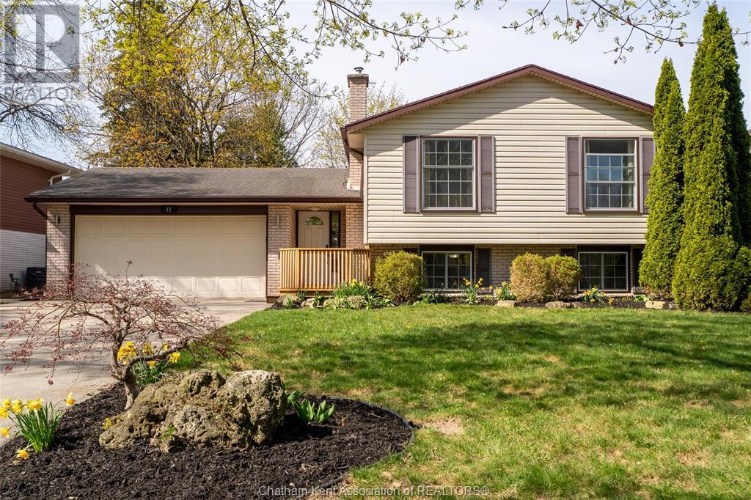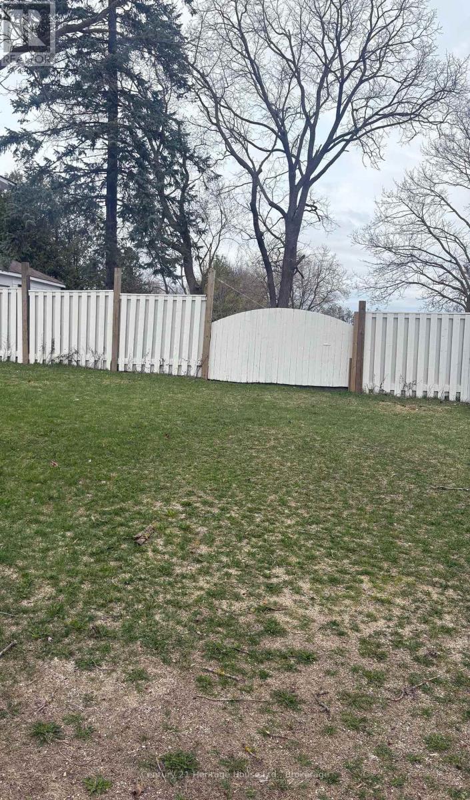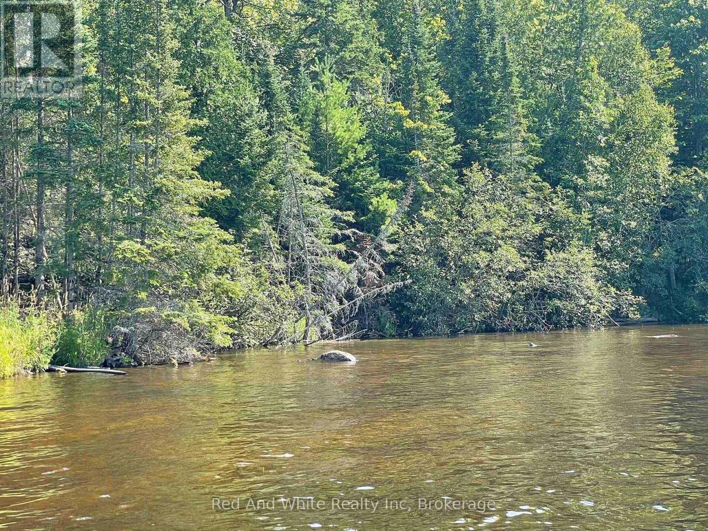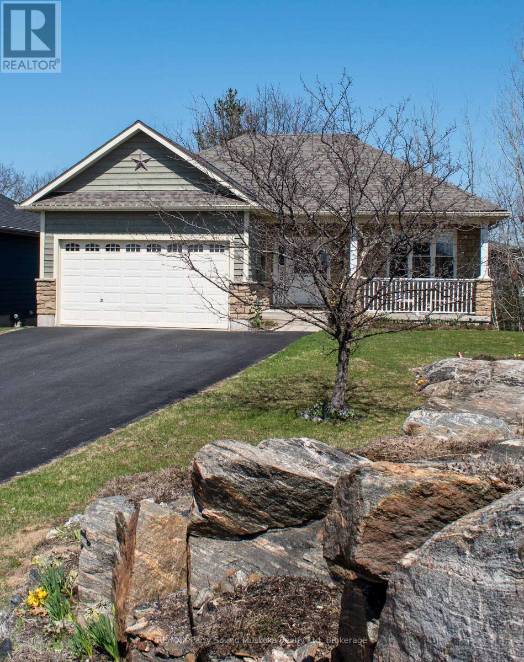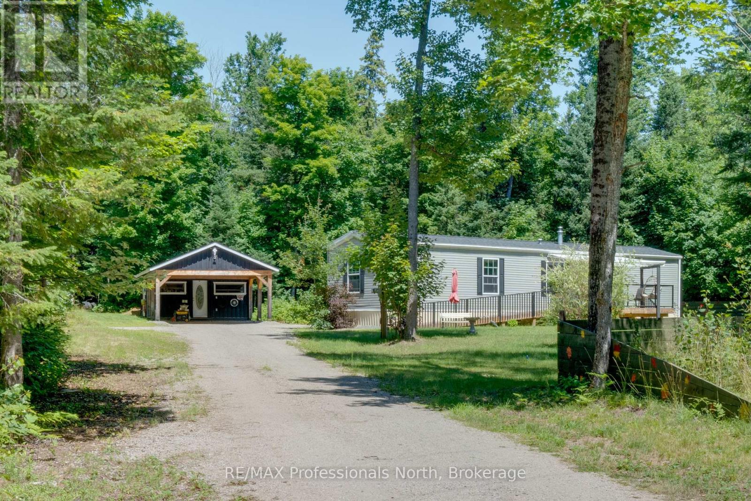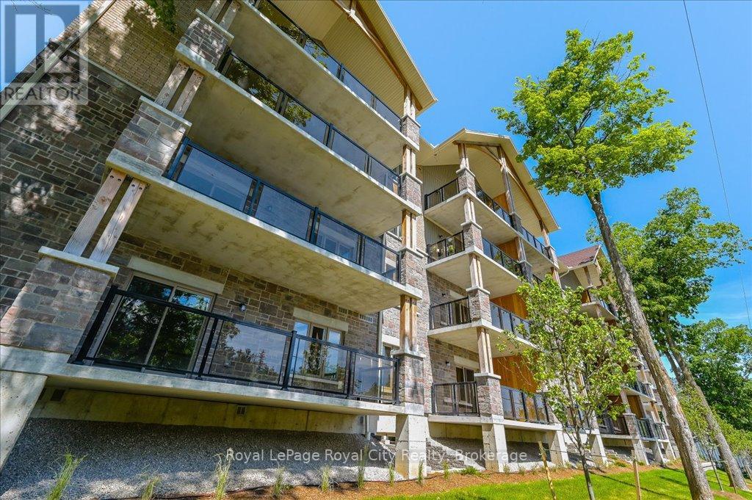77 Baldoon Road Unit# 15
Chatham, Ontario
This main-floor 2-bedroom condo is perfectly situated near shopping, schools, and essential amenities. The building offers affordable living, is well-maintained and offers shared laundry and on-site parking, making daily life stress-free. Whether you're a first-time buyer, investor, or downsizer, this is a fantastic opportunity for affordable homeownership in a prime location! (id:53193)
2 Bedroom
917 sqft
RE/MAX Preferred Realty Ltd.
356 St Clair Street Street Unit# Front Building
Chatham, Ontario
OPPORTUNITY KNOCKS WITH THIS TURN KEY BUSINESS!!! ESTABLISHED NAIL SALON WITH CLIENT BASE - LOCATED IN A HIGH TRAFFIC LOCATION NEXT DOOR TO THE TIM HORTON'S RESTAURANT - AMPLE PAVED PARKING - COMPETELY UPDATED AND REMODELLED NAIL SALON - ALL EQUIPMENT IS 5 YEARS OLD - BARELY USED - 4 PEDICURE CHAIRS, 4 NAIL TABLES WITH CHAIRS - LIST OF CHATTELS ARE AVAILABLE UPON REQUEST - THERE IS NO LIMIT ON THE POTENTIAL OF THIS BUSINESS - (id:53193)
RE/MAX Preferred Realty Ltd.
178 Taylor Trail
Chatham, Ontario
Absolutely Stunning! Built in 2017! Welcome to 178 Taylor Trail – this bright and beautifully maintained 2-storey home is nestled in a family-friendly northside Chatham neighbourhood. Just steps from Creekview Place Parkette, scenic trails, and minutes to Walmart, Superstore, Shoppers and more along the St. Clair Strip! Featuring engineered hardwood and tile throughout, upstairs laundry, and a spacious primary suite with walk-in closet and ensuite. The additional bedrooms are generously sized with access to a 4-piece bath with tub. The main floor boasts an open-concept kitchen with pantry, dining and family area, plus a powder room and double garage access. Step outside to a fully fenced backyard oasis with paver stone patio, gas fire pit, and shed. The finished basement includes a cozy gas fireplace, bonus room, and full bathroom — perfect for play, guests, or movie nights. Book your personal viewing today for this gem! (id:53193)
3 Bedroom
4 Bathroom
Royal LePage Peifer Realty Brokerage
281 Grand Avenue East Unit# Rear
Chatham, Ontario
Prime Commercial Space Available! Located in a high-traffic, total space comprising of approximately 2,300 sq. ft. Ideal for retail or industrial use, this property boasts a highly visible location with excellent exposure for vehicle traffic, ensuring maximum visibility for your business. With ample parking available onsite, both for customers and employees. 1 large overhead door. Additional space is available within the building - This is a rare opportunity to secure a premium commercial space in one of Chatham's most sought-after locations. Whether you're launching a new retail venture, expanding your business, or seeking a dynamic industrial space, this property offers the perfect canvas to bring your vision to life. Lease is $11.00 per sq. ft. plus proportionate taxes; $6.50 per square foot for offices in upper level - Property is for sale see MLS #24024293 (id:53193)
16800 sqft
RE/MAX Preferred Realty Ltd.
12 Sioux Drive
Chatham, Ontario
Southwest Chatham’s desirable Indian Crest neighbourhood! This fully finished raised ranch offers space, comfort, and all the features a growing family needs. With three bedrooms on the main floor and a fourth downstairs, there’s room for everyone. The bright L-shaped living and dining area is perfect for entertaining, and the updated main bathroom is both stylish and functional.Lower Level has Family room ,Recreation/Hobby room plus another full bathroom.Enjoy the convenience of a double attached garage and a double concrete driveway. Step outside to your private backyard oasis featuring a heated 17’ x 30’ on-ground pool (2021), a 6-year-old storage shed with loft, a relaxing hot tub and covered patio, and a fully fenced yard for privacy and peace of mind.Close to parks, schools, and amenities—your family’s next chapter starts here! (id:53193)
4 Bedroom
2 Bathroom
Royal LePage Peifer Realty Brokerage
365 Durham Street W
Wellington North, Ontario
Good building lot close to amenities. Services will be at the lot line. Driveway will be in, registered survey available upon closing. Municipal address will change upon registration of lot. (id:53193)
Century 21 Heritage House Ltd.
180 Raglan Street
Grey Highlands, Ontario
4+ bedroom bungalow with double attached garage on quiet street in Eugenia. Over 3000 square feet of living space with the fully finished lower level almost entirely above grade. Spacious mudroom with lots of storage and handy 2pc bath, laundry and interior access from garage. Main level living areas are open with lots of kitchen cabinetry, island, walkout to deck from dining area, tray ceilings in living room. There are 2 bedrooms, 4 piece bath plus an office 11'5x"11'5" on this level. Lower lever features over-sized windows in the family room, 2 more bedrooms and 4 piece bath. Bonus room above the garage 17'x28' would make a great studio space or guest quarters with covered balcony overlooking the private yard. On demand hot water, In-floor heat in lower level and set up to connect the in-floor heat in garage. Lot is bordered by mature trees for shade and privacy. Built in 2010. Drilled well in front yard, septic south east side, Internet is Eastlink, new hot water boiler 2025. (id:53193)
4 Bedroom
4 Bathroom
1500 - 2000 sqft
Royal LePage Rcr Realty
15598 Georgian Bay Shore
Georgian Bay, Ontario
Nestled among the trees, this charming bungalow provides both scenic views and a sense of privacy. Situated near Gagnon Bay of Georgian Bay, the property boasts 242 feet of water frontage and 1.34 acres of Canadian Shield bedrock and foliage. Enjoy the added convenience of a fantastic wet-slip boathouse and inclinator (no climbing uphill needed) or take the wooden walkway through the woods up to the cottage. The home includes 3-bedrooms, 1-bathroom, ceiling fans and 2 woodstoves. Large, casement windows provide plenty of natural sunlight inside which highlights the cedar walls and ceilings, while outside there is a deck that offers a beautiful outlook. Just a short hike will take you to picturesque McCrae Lake. While its close to the marinas of Honey Harbour, it remains secluded enough to serve as a tranquil escape from the hustle and bustle of daily life. (id:53193)
3 Bedroom
1 Bathroom
700 - 1100 sqft
RE/MAX By The Bay Brokerage
284 Chapman Drive
Magnetawan, Ontario
BEAUTIFUL SUNSETS 1.2 cre Waterfront building lot on the eastern shores of Lake Cecebe on a year round Municipal road. (id:53193)
Red And White Realty Inc
9 Avery Court
Parry Sound, Ontario
9 Avery Court is a stunning 4 bedroom, 3 bathroom raised bungalow located on a highly sought after, rarely available cul-de-sac just minutes to downtown Parry Sound. As you enter the driveway, you are greeted by a beautifully landscaped yard with natural rock outcrops and colourful gardens filled with perennials and flowering trees. A covered front porch allows for quiet summer evenings with your favourite beverage, and an attached double car garage with access to the house makes rainy and snowy days a non issue. Once inside, you enter a large open concept living room, with easy access to the kitchen and dining room for entertaining. A set of sliding doors off the dining room, leads you to a raised deck, perfect for a dinner outside. A nice mix of hardwood and stone tile are laid throughout the main floor, which also holds the laundry room, 4pc bath, and 2 bedrooms, each with walk-in closets, the primary also has a private 4 pc en-suite bath. Downstairs to the fully finished basement, with 2 bedrooms, another 4 pc bath, a large family room, utility room, and workshop. A second set of sliding doors takes you outside to a gorgeous green yard, tall mature trees and a ravine view of a small creek. A gorgeous location to call home, walking distance to schools, and short drive to shopping, restaurants, the beach, and the amazing waters of Georgian Bay. (id:53193)
4 Bedroom
3 Bathroom
1100 - 1500 sqft
RE/MAX Parry Sound Muskoka Realty Ltd
676 Super Sign Road
Perry, Ontario
Welcome to your perfect retreat, nestled on over 2 acres of serene and level land, where nature and comfort blend seamlessly. This delightful 2-bedroom, 1-bathroom home offers a year-round destination or an off-water recreational spot for weekend getaways. As you step inside, you'll be greeted by an inviting open kitchen, dining, and living area that's perfect for both cozy evenings and lively gatherings. Natural light pours in, illuminating the space and creating a warm, welcoming ambiance. Imagine sipping your morning coffee or hosting a summer barbecue on the front or rear decks, surrounded by the soothing sounds of nature. One of the decks even features a ramp, ensuring everyone can join in the fun, regardless of mobility needs. The main floor laundry adds a touch of convenience to your daily routine, while the mudroom offers the ideal spot to stow away your gear and seasonal attire after a day of adventure. Just a short jaunt from your doorstep, you'll find trail systems that beckon for exploration and several pristine lake access points perfect for kayaking, fishing, or simply basking in the sun. The property also boasts a detached 20x20 carport, paired with an attached 240 sq ft insulated shop. Whether you're a hobbyist, craftsman, or just need extra storage, this space is sure to meet your needs. This home is not just a place to live; it's a lifestyle. A haven where you can unwind, explore, and create lasting memories. Come and experience the magic of this enchanting property. Your idyllic escape awaits! (id:53193)
2 Bedroom
1 Bathroom
700 - 1100 sqft
RE/MAX Professionals North
103 - 19 Stumpf Street
Centre Wellington, Ontario
Welcome to Elora Heights. The community and its buildings are beautifully situated beside the magnificent Elora Gorge. A short walk away from the cafes, artisans and eclectic shops of Elora, a lovely village full of historical charm and small town friendliness. This first floor Islay model is a CORNER UNIT offering over 1250 square feet of spacious living area, including 2 bedrooms plus den and 2 full bathrooms with large primary bedroom and ensuite. Windows on two sides means lots of natural light. It also features a huge 200 square foot balcony with panoramic views over the Gorge. And sunset views too. Lots of upgrades in this suite including upgraded kitchen cabinetry & countertops, engineered hardwood flooring and upgraded ensuite. Heated indoor parking and storage room included. (id:53193)
2 Bedroom
2 Bathroom
1200 - 1399 sqft
Royal LePage Royal City Realty

