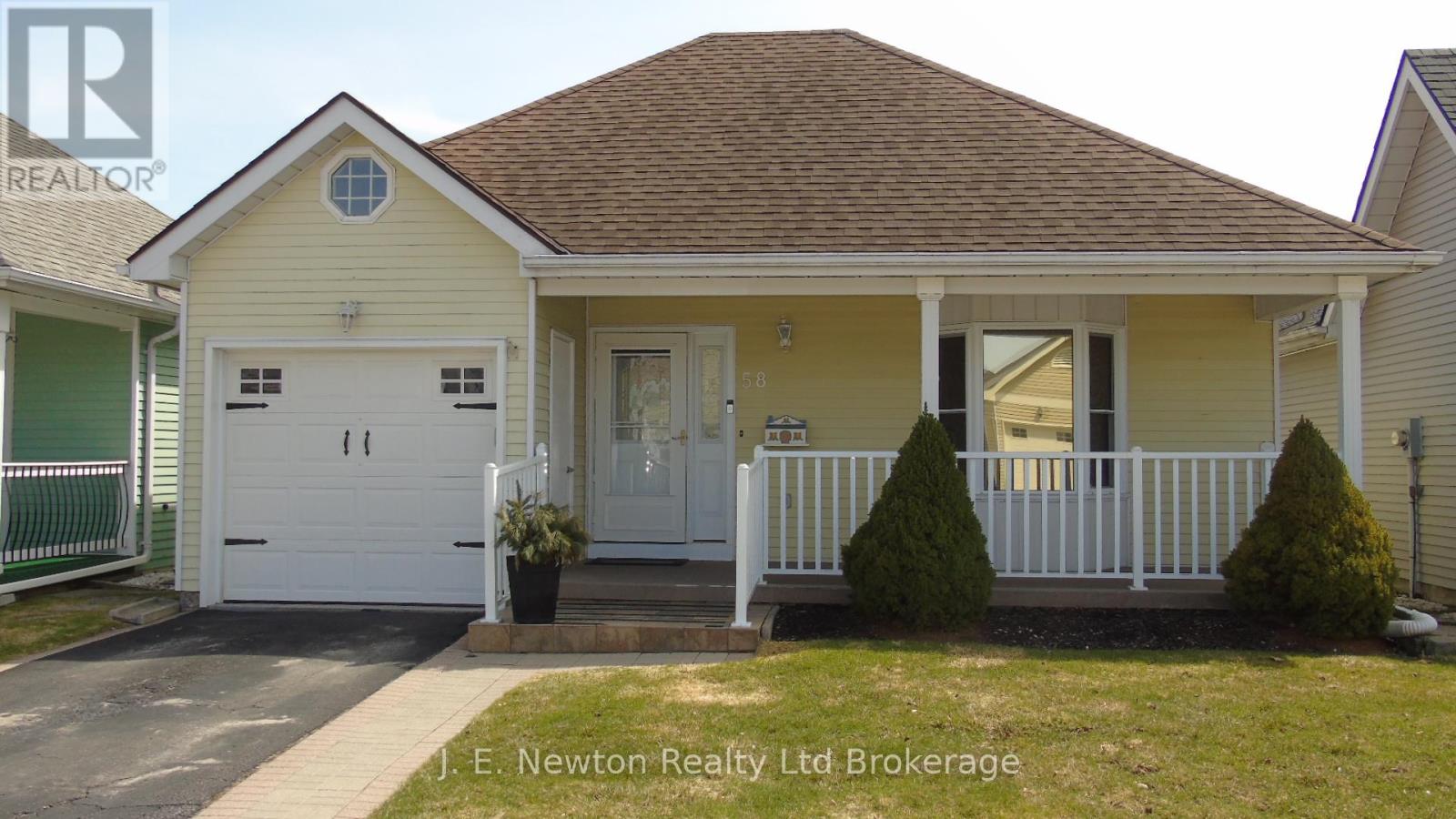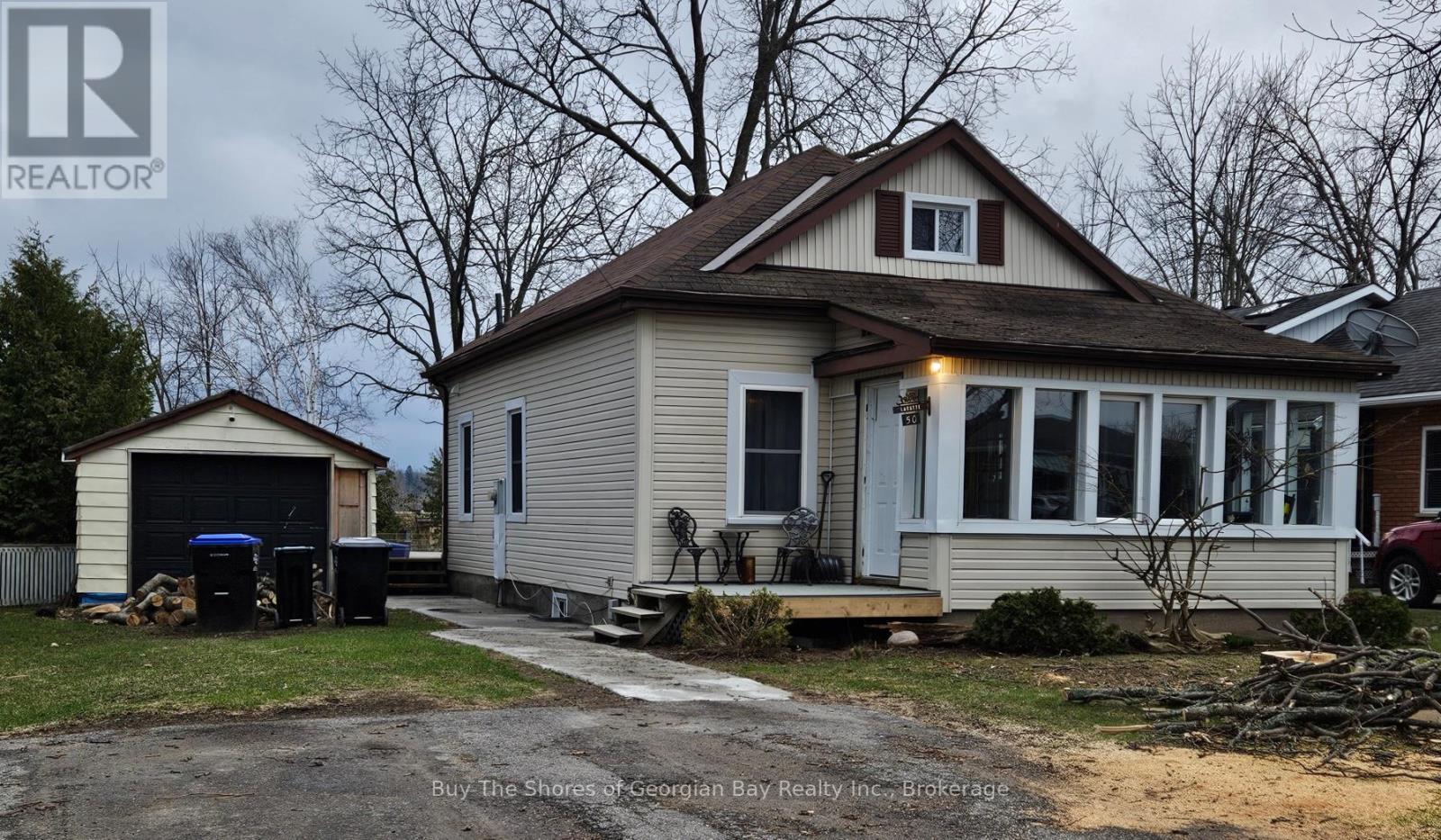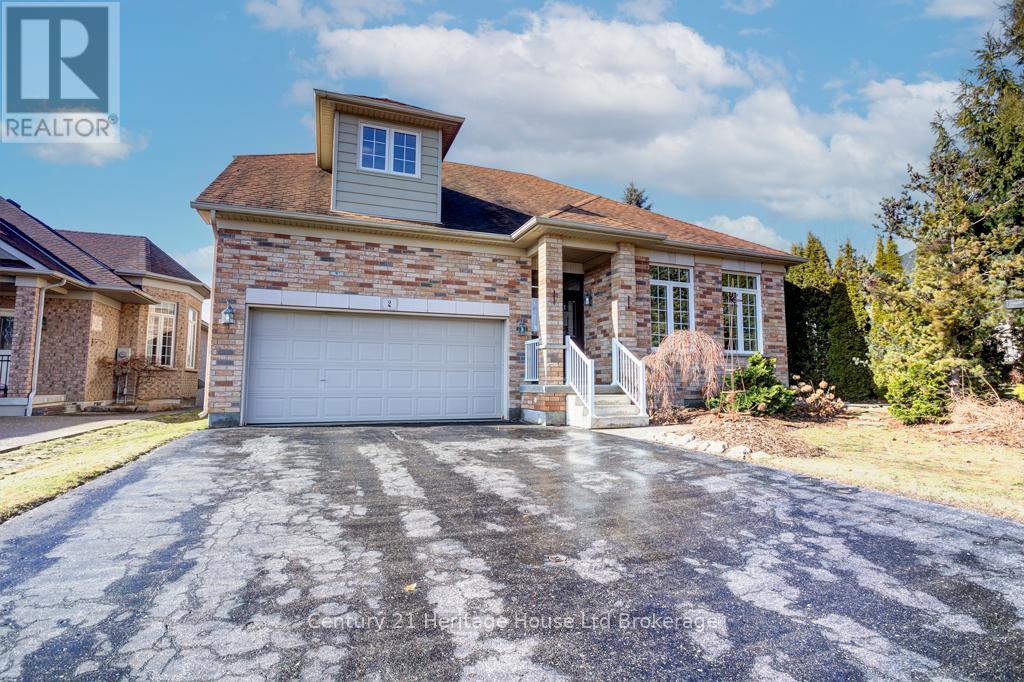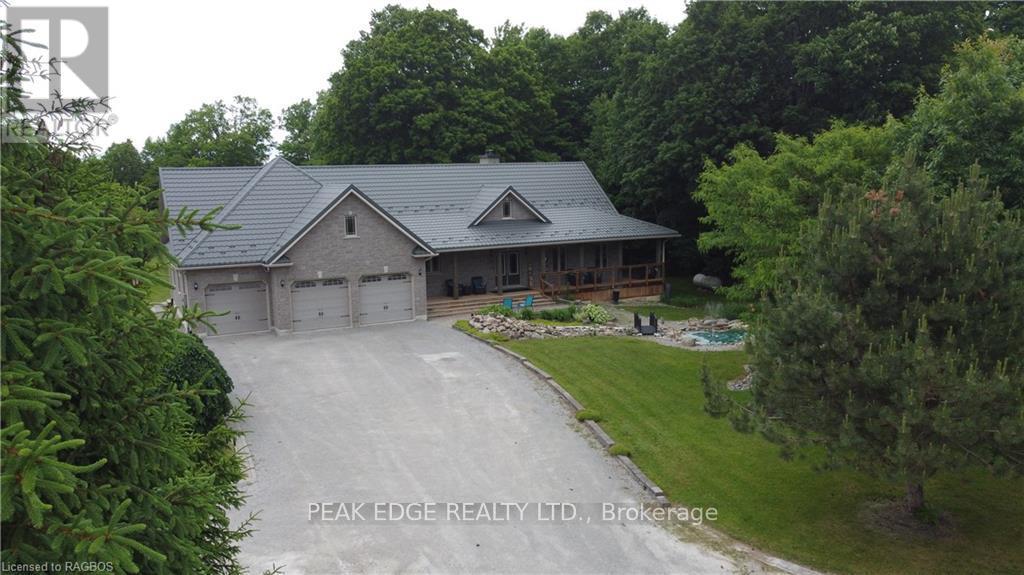56 Ann Street
St. Marys, Ontario
Welcome to Stonetown! Ever-popular St. Marys, where old world charm & a small town vibe meet modern amenities ! You'll find this brick bungalow-style semi-detached nicely nestled on a cul de sac west of the Thames River. It delivers smart, spotless & functional main floor living along with extras that count! Whether you're starting fresh, retiring, or right-sizing, this 2-bedroom, 2-bath home offers 1985+/- sq. ft. of living space (on 2 levels) not to mention a beautiful back yard that's larger than many detached homes! A covered front porch adds to the classic curb appeal. Inside, the spacious floor plan flows from the foyer & welcoming living room into the well laid out kitchen and generous dining space. From patio doors, you'll enjoy views of the expansive yard. Step out under the shelter of the covered patio or private deck and gazebo, designed for relaxing and outdoor entertaining! The primary bedroom with 2 closets, easily fits a king-sized suite. Comfortably-sized 2nd bedroom also on this level. Everything's where it should be: pantry, linen, large main floor laundry closet! Need more living space? Head downstairs and add a big rec room, 3-piece bath, utility room, and a flex space ideal for a home office, hobby zone, or storage A low-maintenance yard, level lot, and no condo fees make life easy. Attached garage with inside entry protects you from nasty weather. Parking for two in the concrete driveway. Quiet setting, just a short stroll to the scenic Grand Trunk Trail, shops, parks, cafes, more trails and St. Marys hospital. A short drive to London, Stratford, and Kitchener-Waterloo, you've got big-city connections with a small-town soul. More than a home, this is a lifestyle move that just makes sense! (id:53193)
2 Bedroom
2 Bathroom
1100 - 1500 sqft
Royal LePage Triland Realty Brokerage
14 Rossiter Road
Ingersoll, Ontario
Affordable, Stylish, & Move-In Ready! Put this bright, open 2+2 bedroom, 2 bath raised bungalow at the top of your must see list! You'll love the quiet, established North Meadows location where walking trails and a conservation area are mere steps from your front door and your back door opens onto a private concrete patio & overlooks a serene naturalized setting, not houses! Come on into this spotlessly kept, carpet free home! Equally suited for first-time buyers, families or right-sizing the floor plan is larger-than-it-looks with approx 1900 SF of finished living area. Attractive luxury vinyl plank & a tasteful decor flow cohesively from the foyer throughout the sun splashed main floor. Meal prep is a pleasure in the sparkling eat-in kitchen featuring: handy breakfast bar, crisp white upgraded cabinetry, SS appliances and chic lighting. The easy flow between kitchen and living room accommodates everyday living & entertaining! The large primary has a walk in closet & comfortably fits your king-sized suite. It also offers private access to the adjoining 4-piece bath with modern finishes & optional laundry closet (hook ups in place). Afternoon sun graces the 2nd main floor bedroom through ample windows. The bright lower level is great space to spread out! Here you'll find a family room, another 4-piece bath and 2 more spacious bedrooms. Oodles of storage in the lower laundry/utility room and attached garage! Did we mention the inside access from the garage? Exercise your green thumb or put your feet up and relax in the easily maintained, charming & fully fenced backyard. Hop on the 401/403 in minutes & you're a quick jaunt to Woodstock, London, Brantford or Cambridge. This is solid value on the outskirts of town in sought after Royal Roads school district. Possession is flexible. Book your showing today! (id:53193)
4 Bedroom
2 Bathroom
700 - 1100 sqft
Royal LePage Triland Realty Brokerage
161 Hemlock Street
Woodstock, Ontario
Welcome to this stunning multi-level Home with 4 Bedrooms & 3 Full Bathrooms. The multi-level design featuring 4 spacious bedrooms and 3 full bathrooms, beautifully upgraded throughout. The home showcases impressive curb appeal with a stone and brick front elevation and an interior finished 2-car garage equipped with an electric vehicle charging outlet. The main floor boasts a bright living room with soaring 10 ceilings and a convenient 3-piece bathroom with a sleek standing shower. Upstairs, the open-concept layout includes a modern, glossy upgraded kitchen featuring quartz countertops, a centre island with a built-in wine rack, a walk-in pantry, and upgraded tile flooring. The adjoining great room offers 9 ceilings, a stylish gas fireplace with built-in cabinetry, and pot lights for a warm ambiance. The third level hosts two generously sized bedrooms and a well-appointed 3-piece bathroom. The top level is dedicated to the luxurious primary suite, complete with a large walk-in closet and a spa-inspired ensuite featuring a glass-enclosed shower, neo-angle soaking tub, floating double vanities, and elegant tile flooring. This level also includes an additional bedroom and a convenient laundry room. Additional highlights include engineered hardwood flooring throughout, upgraded LED lighting, HRV system, water softener, Central AC and much more.This beautifully designed home combines style, functionality, and comfort.A must-see! (id:53193)
4 Bedroom
3 Bathroom
2000 - 2500 sqft
Bridge Realty
401 - 360 Quarter Town Line
Tillsonburg, Ontario
Modern End-Unit Townhome with Luxury Finishes! Welcome to this stunning 3 bedroom, 3 bathroom end-unit home built in 2020, offering contemporary living in a prime location. Thoughtfully designed with high-end finishes, this home features a luxury kitchen complete with quartz countertops, a spacious island and stainless steel appliances. Sleek black hardware and light fixtures add a touch of style and elegance throughout. Enjoy a bright and airy layout with neutral paint colours maximizing natural light. Generous closet space adds to the convenience and the fenced backyard offers privacy and outdoor enjoyment. This low maintenance property comes with affordable fees covering grass (excluding backyard fenced in grass), snow removal from streets and driveway, garbage collection, building insurance, windows (not window washing), doors, roof, common elements and ground maintenance. Situated in a prime location, just minutes from Hwy 19 and 401, schools, parks and shopping, this townhome is ideal for families and commuters alike. Flexible closing available. Measurements taken from IGuide Technology and builder plans - all approximate. (id:53193)
3 Bedroom
3 Bathroom
1400 - 1599 sqft
Century 21 Heritage House Ltd Brokerage
39 Lisgar Avenue
Tillsonburg, Ontario
A well built brick bungalow on a historic boulevard in Tillsonburg, conveniently located to downtown amenities. The large living room with gas fireplace creates a cozy atmosphere, while the dining room and kitchen layout is ideal for family gatherings. The hardwood flooring in the bedrooms ads a touch of warmth, and access to the deck from the third bed room is a great bonus for outside enjoyment. The spacious double garage with workbench and shelving is perfect for the DIY enthusiast. Additionally , the lower level rec room, games room, kitchen and laundry room facilities plus bathroom provide extra living space, making it a versatile area for family activities or entertaining guests. This property with its convenient location will benefit from your personal refresh making an ideal home for your family for years to come. (id:53193)
3 Bedroom
2 Bathroom
1500 - 2000 sqft
RE/MAX Tri-County Realty Inc Brokerage
58 Seres Drive
Tillsonburg, Ontario
Attention Buyers!! Welcome to 58 Seres Drive . This beautiful home offers a covered front porch and a covered rear deck for those quiet coffee times. It has 2 bedrooms, 2 bathrooms, a living room, family room, eating area/office space and a large eat in kitchen. Enjoy the benefits of belonging to the Hickory Hills Community including Aqua fit exercising in the newer club house salt water pool. This is a great place to enjoy your retirement and life in general. Buyers acknowledge a one time fee of $2,000 and an annual fee of $640 payable to the Hickory Hills Association. Bylaws must be signed and attached to all offers. (id:53193)
2 Bedroom
2 Bathroom
1100 - 1500 sqft
J. E. Newton Realty Ltd Brokerage
632 Crawford Crescent
Woodstock, Ontario
This well-maintained 3-bedroom freehold townhome was built by quality local builder Hunt Homes and is situated in a highly sought-after area, just minutes from major highways, a hospital, and a variety of amenities. The garage has a walkway that leads to your backyard for convenience. The open-concept main floor features a beautifully updated kitchen with modern finishes and new flooring throughout (new kitchen and new flooring added by the current owner). The spacious primary bedroom boasts double doors and a 4-piece ensuite with double sinks. Upstairs, the convenient laundry room adds to the home's functionality. The fenced backyard offers a private retreat with a deck and no rear neighbors, plus added drainage for improved outdoor space. The clean, dry basement is ready for your final touches, offering endless possibilities for additional living space or storage. This home has been impeccably cared for by its long-time owner and shows like it's new. (id:53193)
3 Bedroom
3 Bathroom
1500 - 2000 sqft
Revel Realty Inc Brokerage
50 Poyntz Street
Penetanguishene, Ontario
First time on the market! This is a great 3 bedroom starter home is in a fabulous location, within walking to the mall, shopping, downtown center and schools. This beauty has a large foyer, generous size living room with wood floors, a kitchen including the appliances, a back porch which leads out to the spacious partially fence back yard. The main level features the large primary bedroom and a 4-pc bathroom. On the upper level this home offers 2 bedrooms and an office area. The basement features a partially finished rec room, and laundry facilities. This home is great for a single person, young couples buying their first home, young families, an investor, and couples looking to move to a great town. Detached garden shed - Boiler system (new in 2017) - Shingles new in 2019 (id:53193)
3 Bedroom
1 Bathroom
Buy The Shores Of Georgian Bay Realty Inc.
8 Marshall Drive
Norwich, Ontario
Settled in a mature neighborhood in the heart of Norwich, this well kept bungalow has so much to offer. Features such as the covered porch outback, lawn irrigation, standby generator, gas furnace & A/C, and updated vinyl windows - make this property a great investment for your future! Upon arrival you will find ample parking space for your vehicles, as well as an attached single car garage set up as a desirable workshop with workbench space, ample lighting, a separate furnace, and access to the backyard. The interior of the home features large windows both at the front and back of the home. The spacious living room overlooks your front yard while the kitchen & dining space looks out into your backyard oasis. The main floor features 3 spacious bedrooms as well as the 4-pc family bathroom. In your finished basement you will find a large rec room perfect for entertaining and more living space. The natural gas fireplace with brick surround presents a cozy atmosphere for those cool winter nights. An additional 3-pc bathroom is located in the basement as well as your laundry space. This home is located near local parks, trails, and so much more! Don't wait to make this your next address. (id:53193)
3 Bedroom
2 Bathroom
1100 - 1500 sqft
Royal LePage R.e. Wood Realty Brokerage
37 Thames Avenue
East Zorra-Tavistock, Ontario
Welcome to 37 Thames Avenue. This 3 bedroom, 2 bathroom side split is in the welcoming, friendly village of Innerkip. The floor plan is ideal with kitchen, dining and living room on the main floor. Upstairs you will find 3 great sized bedrooms and a 4 pc bath. The lower level has a family room with gas fireplace, exercise/office space and a 2 pc bath. A sunroom on the back allows for backyard access and many sunny hours of relaxation admiring the large fully fenced yard. In the basement is an oversized utility/laundry room which includes a space for a workshop. Many of the windows have been updated, newer central air 2023, Generac Generator 2022. Outside the detached 1.5 car garage provides extra space for a vehicle/storage or both. Situated on a quiet Avenue in the heart of Innerkip. The area offers small town living with easy access to schools, parks, golf and major highways. There is a corner farm market, pharmacy, dentist, variety store with gas/LCBO and a Tim Hortons. You can make this home your own, bring your ideas and your desire to live in one of the best areas in Oxford County. (id:53193)
3 Bedroom
2 Bathroom
1100 - 1500 sqft
Royal LePage Triland Realty Brokerage
2 Green Gable Place
Woodstock, Ontario
Don't miss this opportunity to own a stunning 2-bedroom, 3-bathroom brick two-storey home with main floor living and a walkout basement! Nestled on a spacious lot in a peaceful cul-de-sac, this property boasts breathtaking views of the Thames Valley. The main floor offers a generous living, kitchen, and dining area that effortlessly transitions through sliding doors to an elevated deck, showcasing the stunning view of the valley below. Unwind in the spacious primary bedroom, featuring his and her closets along with a luxurious 5-piece ensuite. This level also offers the convenience of main floor laundry, direct access from the two-car garage, a 2-piece bath, and a flexible office or den. A charming decorative staircase guides you to the upper level. Here, you'll find an inviting open sitting area that leads to another spacious bedroom featuring an ensuite and a walk-in closet. The lower level offers a versatile unfinished space, ideal for a recreation or games room with room for additional bedrooms and a roughed-in bathroom. The sunroom features a large hot tub, perfect for unwinding. Step outside to a covered patio that provides access to the backyard. Additionally, the utility room downstairs offers ample storage or could easily be converted into a craft room or hobby area. Living in the charming neighbourhood of Sally Creek includes the benefit of common ownership of the Community Centre with a dining hall, lounge, kitchen, art and games rooms, library and gym. This prime location is just a stone's throw from restaurants, golf course, public transport, biking and hiking trails, and Pittock Lake. This property features quartz countertops (2024), fresh neutral paint (2024), and beautiful hardwood floors. It also includes a drinking water filtration system, new windows and doors (2017), an updated deck surface and railing (2024), as well as an on-demand water heater (2024) and water softener. Don't let this exceptional opportunity pass you by. (id:53193)
2 Bedroom
3 Bathroom
Century 21 Heritage House Ltd Brokerage
2511 George Parkway
Springwater, Ontario
Priced to SELL . Stunning custom built bungalow located on a very private 1.38 acre lot backing onto a ravine and protected forest. Just minutes from Snow Valley ski resort situated near the end of a quiet dead end road. This unique Home boasts a walkout to large deck from Kitchen/Laundry/garage, murphy bed in 2nd bedroom/office, 10' ceiling main floor, vaulted ceiling living room, 9' ceiling lower level, 3 size stone exterior, very decorative steel shake roof, wood burning high efficient European style chambered Fireplace, separate entrance to lower level from garage, 3.5 bay garage with 12' ceiling, heated garage, in floor heat in lower level, Extra large mudroom, large master bedroom walk-in closet, heated bathroom floor off master bedroom/ living room, large wrap around deck at front and right side and lots more. This dream Home comes with many inclusions, Seller is down sizing. This property is definitely worth viewing priced below builders cost and be amazed by the impressive landscaping with pond and water fall. (id:53193)
4 Bedroom
3 Bathroom
1500 - 2000 sqft
Peak Edge Realty Ltd.












