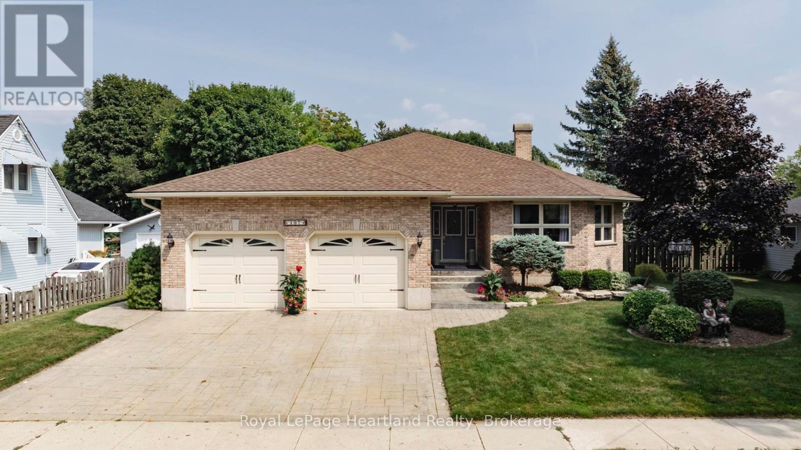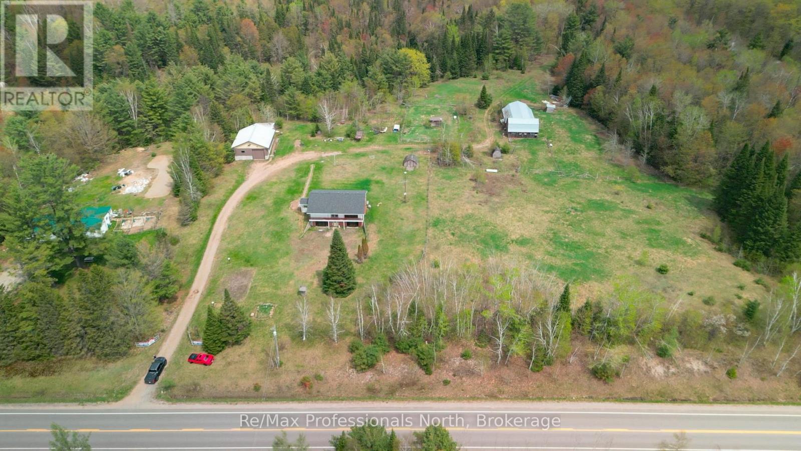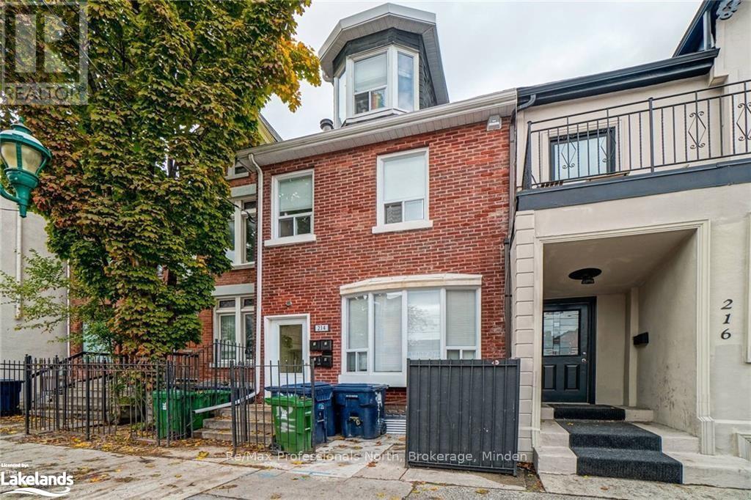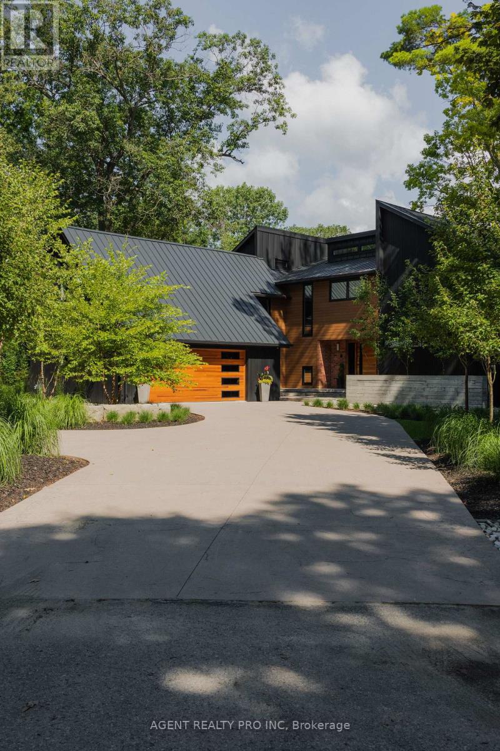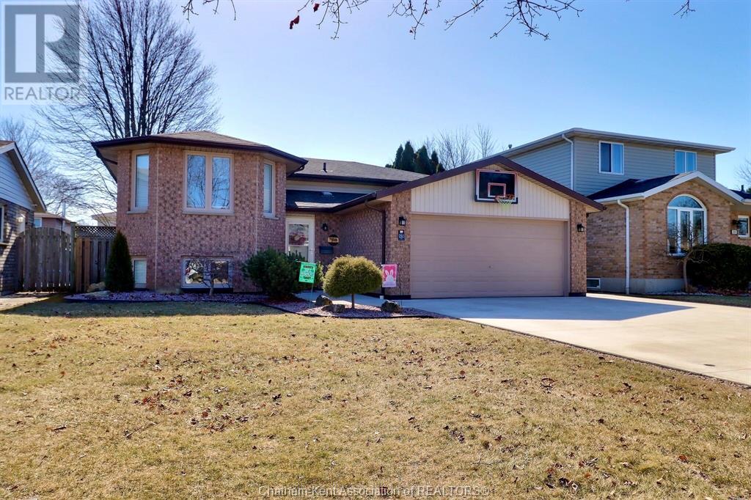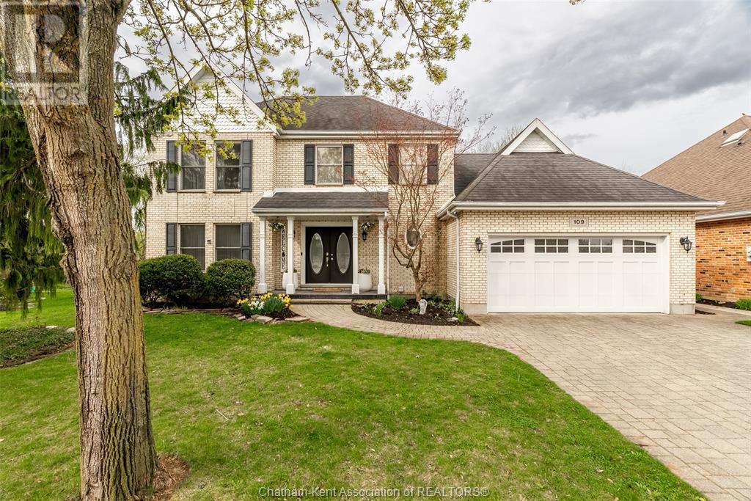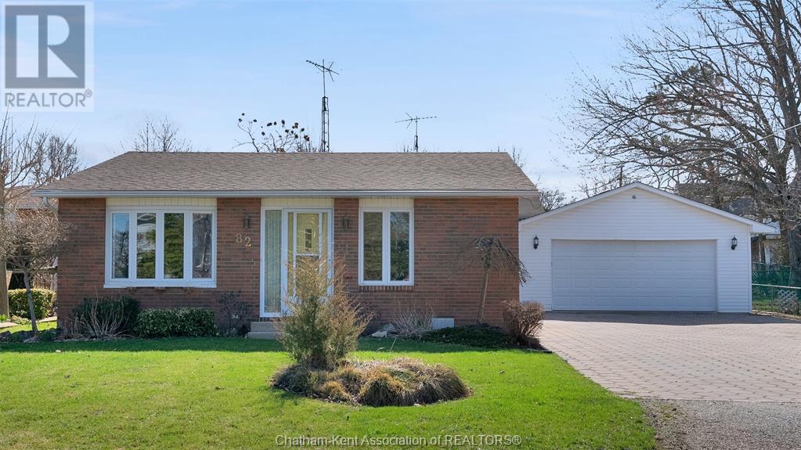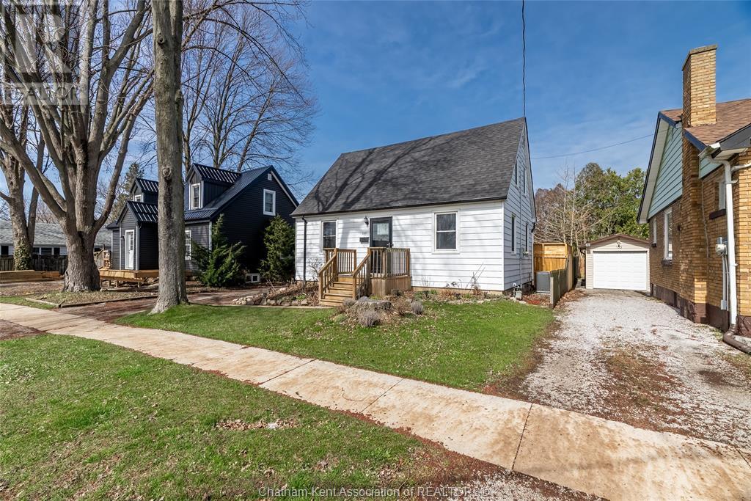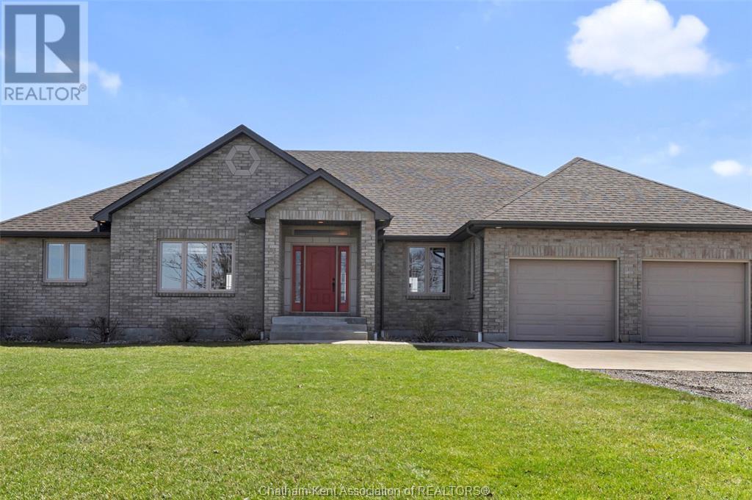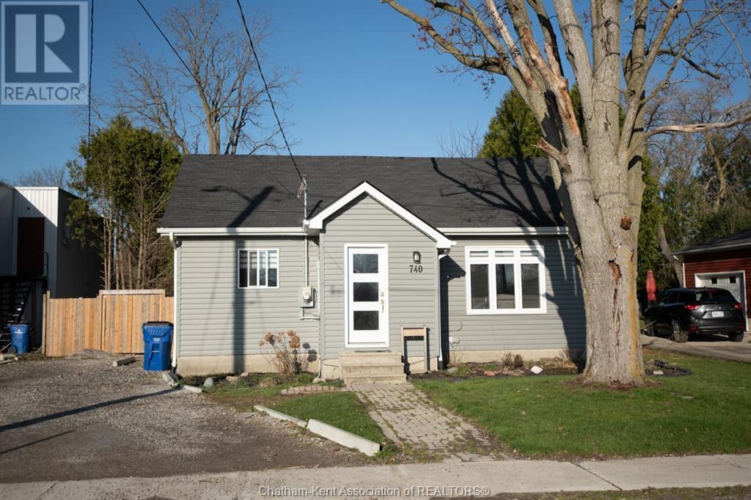6332 Ainslie Avenue
Comber, Ontario
Welcome to Comber and this nicely maintained 3+1 Bedroom, 2 Full Bath home sitting on an over-sized half acre lot just 2 minutes from the 401 access between Windsor and Chatham. This spacious home offers a Living Room with Fireplace, Dining Area, 3 good sized Bedrooms, a 4-Pc Bath and Kitchen on the main floor. Upstairs in the ""Loft"" is the 4th Bedroom with W/I Closet. As you head down to the Basement you'll pass the attached 1-Car Garage and the 3-Pc Bath. Downstairs in the recently remodelled and water-proofed (2024) basement you'll find new luxury vinyl floors and trim, new drywall freshly painted, a 15'x 28' Rec Room, plus Home Office/5th Bedroom, plenty of Storage and Laundry Room. There's a newer Furnace and Central A/C, updated electric (2024) and outside is a mature park-like yard with rear deck and Gazebo, plus an attached Garage and Carport. Run, don't walk to this great property that is priced to sell! (id:53193)
4 Bedroom
2 Bathroom
1641 sqft
Exit Realty Ck Elite
197 Warren Street
Goderich, Ontario
Experience refined living in this 2,072 square foot, executive-style bungalow, perfectly set on a prestigious street, where luxury seamlessly merges with comfort in a beautifully landscaped setting. Upon entering, you'll immediately recognize the pride of ownership showcased through exquisite woodwork and a charming fireplace that creates an inviting atmosphere throughout the home.This exceptional property features three spacious bedrooms, including a magnificent primary suite complete with a lavish ensuite bathroom and a generous walk-in closet. French doors from the primary bedroom lead you to your own backyard oasis, where a heated saltwater pool awaits, surrounded by lush landscaping perfect for entertaining or unwinding in your private retreat. In addition, the layout of this home offers the potential to convert the primary bedroom into a summer rental or year round Air B'N B suite. The fully finished basement offers an impressive 2,020 square feet of versatile living space.With the right vision, this area can easily be transformed into a separate apartment, making it ideal for multigenerational living or providing a private space for guests. Imagine the possibilities of creating an independent living suite complete with its own kitchen and living area, all while maintaining the comforts of the main home. Additionally, the basement currently serves as an expansive living space for a growing family with a dedicated workshop or home gym, providing the perfect environment for hobbies or fitness routines.With four bathrooms thoughtfully distributed throughout, convenience is prioritized for both family and guests alike on a quiet, highly sought-after street, this residence is conveniently located near schools, Bannister Recreation Park, Butterfly Park, and just a stone's throw from the picturesque shores of Lake Huron. Don't miss the chance to own this extraordinary property, cherished by one family and now available for the first time. (id:53193)
3 Bedroom
4 Bathroom
2000 - 2500 sqft
Royal LePage Heartland Realty
3204 Gelert Road
Minden Hills, Ontario
AMAZING HOBBY FARM - 21 ACRES - MINUTES TO MINDEN. Enjoy this 3 bedroom, 2 washroom home plus 8+ stall Barn plus engineered heavy duty Workshop/Garage (32x40). Wonderful opportunity for you to live the country life , operate your business and enjoy the peace and quiet on this well forested acreage with ample pasture and trails for horses. The Barn is solid and spacious and in excellent condition. The Workshop/Garage is ideal for heavy equipment and construction use. The home features a gorgeous west, sunset view, open concept living space and a walkout from the lower level. TLC and upgrading is required but improvements will make this a true gem. DO NOT MISS OUT! (id:53193)
3 Bedroom
2 Bathroom
1100 - 1500 sqft
RE/MAX Professionals North
214 Gerrard Street E
Toronto, Ontario
Excellent Income Producer!!! Prime Downtown location: walk to Toronto Metropolitan University, George Brown College, Subways. Two 3 bedroom units and two 2 bedroom units. All units have private walkouts to decks/patios. Private parking available off laneway. Lots and lots of updates. Very well maintained. (id:53193)
10 Bedroom
2313 sqft
RE/MAX Professionals North
45 Blackburn Crescent
Middlesex Centre, Ontario
Welcome to 45 Blackburn Cres, overlooking the Kilworth flats and Thames River. 6000sqft of professionally designed space finished to the last detail, it looks and feels like his has been pulled out of a magazine. Every square inch of the home is magnificent work of art. Pulling up to property you are greeted with a pristine landscaped yard and a double waterfall that makes you feel like you have arrived. The solid walnut and steel door, gives you a glimpse of what you are in for. Stepping in the foyer you're greeted by a large sunken dining and living room. The Family room offers a natural fireplace with built-in furniture acting as pieces of art. The kitchen equipped appliances from wolf, Dacor, Miele. Custom Matte black cabinetry with Walnut cues, back lit features and auto open and close hardware is just special. The counters and island is wrapped in porcelain done with quality rarely seen. The living room with 70 inch fireplace and feature wall, a bar area with a solid walnut table, and a wet bar, fridge and Miele coffee station, topped off with a back lit quartzite counter top. The second floor hosts cathedral ceilings throughout; 4 bedrooms with custom built in furniture, a sitting room possible fifth bedroom, an office and a 490sqft Bonus room used as an art studio. The Primary bathroom has a 12ft double sink vanity, whirlpool soaker tub, zero barrier shower with huge 3 by 9ft tiles and a sauna, with custom mirrors, lighting and feature tiled wall is a piece of art. The bedroom has custom designed furniture with lighting features and large walk in with island and immense amount of storage. The sliding door leads to a balcony that overlooks the back yard; a 18 by 54 ft wide deck with hot tub, a large 45 by 72ft sport court, fire pit area and manicured back yard. The basement offers a Theater, Gym bonus room. 1500sf garage, Too much to mention please watch the video to appreciate all of it, or better yet, call now for a private viewing. (id:53193)
5 Bedroom
4 Bathroom
3500 - 5000 sqft
Agent Realty Pro Inc
292 Valley Road
Chatham, Ontario
This home is a step above the others as the pride of ownership is beaming in every step you take through your potential new home. The words unpack and move in have never rung truer as you drive up to this beauty. The main floor has a relaxing front living room and leads to the huge eat in kitchen with patio doors to the rear yard that is fenced and has a deck with gas line for a barbeque and a lower cement patio area. The bedrooms are all a nice size and the main bath is updated and spotless. When you go to the lower level the large family room awaits with a gas fireplace, a fourth bedroom, remodeled three piece bath, laundry, and another full room for storage. The driveway is all concrete and extra wide and takes you to the double car garage. The walkway to the backyard is gated and you will be amazed at another storage shed for all the extras or use as as a mini shop. This house suits all family types, and is located in a desired school district. A must see for any home buyer. (id:53193)
4 Bedroom
2 Bathroom
Gagner & Associates Excel Realty Services Inc. Brokerage
109 London Drive
Chatham, Ontario
Nestled on a quiet cul-de-sac in a sought-after school district, this stunning 4+1 bedroom, 3.5-bath family home offers comfort and elegance. The kitchen overlooks the family room with soaring vaulted ceilings and a cozy fireplace, creating a bright and connected space for everyday living. An updated main floor powder room adds modern charm, and the main floor laundry offers everyday convenience. Upstairs, the spacious primary suite features a luxurious ensuite with a soaker tub, double vanity, and ample space to unwind. A large 4 pc bath and 3 good sized bedrooms complete this level. Downstairs, the finished basement boasts a large recroom, a 3-piece bath, a guest room, and abundant storage. Backing onto a serene ravine creek, this home offers privacy, natural beauty, and the perfect blend of functionality and style. Book your showing today to #LoveWhereYouLive (id:53193)
4 Bedroom
4 Bathroom
Nest Realty Inc.
37 Nichols Drive
Blenheim, Ontario
Stunning 1.5-Storey Brick Home in Blenheim, Ontario! Looking for the perfect family home with space, comfort, and style? This beautiful 4-bedroom, 3.5-bathroom home has everything you need and more! Key features are spacious living, large principal rooms, including a massive living room with bright natural light and patio doors that lead to a sun-drenched sundeck and newer concrete patio – perfect for entertaining. Gorgeous, spacious kitchen with an island and a dining area just off the kitchen, making meal prep and family meals a breeze. Enjoy the convenience of a main floor master bedroom with a large walk-in closet just across the hall. The fully finished basement offers additional living space and plenty of storage – ideal for growing families or home office needs. Large yard with ample room for children to play, pets to roam, and outdoor entertaining. Nestled on a beautiful, mature treed lot in a fantastic subdivision, providing both privacy and natural beauty. Call today!! (id:53193)
4 Bedroom
4 Bathroom
Gagner & Associates Excel Realty Services Inc. (Blenheim)
82 Maxwell Street
Blenheim, Ontario
Welcome to 82 Maxwell Street, located in the charming town of Blenheim, Ontario! This beautifully maintained 1-bedroom Bungalow offers the perfect blend of comfort and convenience, ideal for singles or retirees seeking a low-maintenance lifestyle. The bright, spacious eat-in kitchen features ample counter space, perfect for preparing meals and hosting family and friends. The generous living room provides an inviting space for relaxation or entertaining. With the added convenience of main-floor laundry and a 2-car garage offering plenty of storage, this home has everything you need! Don’t miss the opportunity to make this lovely home yours—contact me today to schedule a viewing! (id:53193)
1 Bedroom
1 Bathroom
Royal LePage Peifer Realty Brokerage
107 Wilson Avenue
Chatham, Ontario
Full of character and charm, this inviting 1.5-storey home offers a warm and welcoming atmosphere in a desirable Northside location. The main level features a spacious family room that flows seamlessly into a formal dining area—perfect for entertaining. A functional kitchen and convenient 2-piece bathroom lead to a charming rear entrance, complete with patio door access to a brand new deck and a fully fenced backyard! Upstairs, you’ll find a well-appointed 4-piece bathroom and three comfortable bedrooms, including a primary bedroom with a walk-in closet plus an additional closet for extra storage. The partial basement provides a dedicated laundry room and ample storage. This property has a 12ft x 36ft garage—ideal for sheltered parking, projects, or hobbyists! Located close to schools, parks, and essential amenities, this home is a must-see. Don’t miss your chance—schedule a viewing today! Disclosure *Seller had a light seepage in basement during a heavy rain* (id:53193)
3 Bedroom
2 Bathroom
Nest Realty Inc.
5124 Talbot Trail
Merlin, Ontario
Lakefront bungalow ranch overlooking Lake Erie, almost 3 acres, three bedrooms and two baths— all-brick exterior, two-car garage. Large foyer leads to large family room with tiled ceiling-to-floor gas fireplace. Large kitchen, black appliances, dining nook overlooking the lake. Primary bedroom, large ensuite, with new large walk-in shower, a large walk-in closet. Laundry room, sink, closet, and cupboards. Second sitting room is opposite the kitchen. Second and third bedrooms frame the second four-piece bathroom. Massive basement is unfinished, roughed-in workshop with cabinets, roughed-in plumbing for third bath, large and small cold storage. Endless basement possibilities. Outside, between the kitchen and the family room is a screened-in porch, perfect for barbecuing or watching the sunrise. Seperated fenced area; one for pets, the other for the beautiful 15x29 foot inground pool. Huge cement/ gravel drive, Generac. Stunning property! Property being sold as is, where is condition. (id:53193)
3 Bedroom
2 Bathroom
2062 sqft
RE/MAX Preferred Realty Ltd.
740 Tecumseh Street
Dresden, Ontario
Cute as a button and move-in ready! This completely renovated 1 bed, 1 bath bungalow is perfect for first-time buyers, singles, or couples. With nothing left to do but move in your belongings, this property is ready for you to call it home. The long list of updates includes furnace & A/C (2020), roof, soffit, fascia, eavestroughs (2020), windows, doors, and siding (2022). A former bedroom was transformed into a stunning modern bathroom (2021), plus a new modern kitchen (2021) and luxury vinyl plank flooring throughout. On-demand hot water is owned (2020), newly spray-foamed & vapour barriered crawlspace. New wooden fence in the backyard & sun deck off the kitchen, and all new appliances included. Low utilities! Conveniently located within a short walking distance to all amenities. Also nearby is Kinsmen Park, the town pool, splashpad, lawn bowling, and elementary school. A gem not to be missed-just move in and enjoy! (id:53193)
1 Bedroom
1 Bathroom
Royal LePage Peifer Realty (Dresden)


