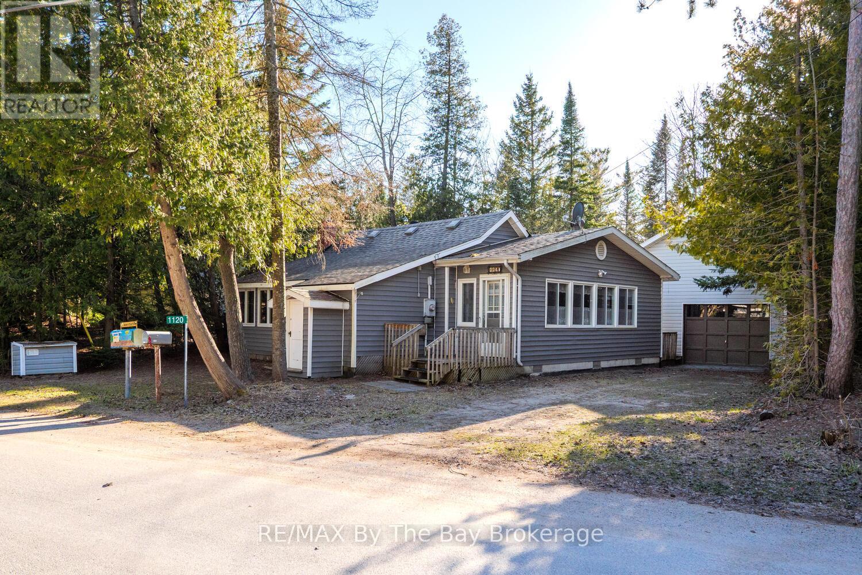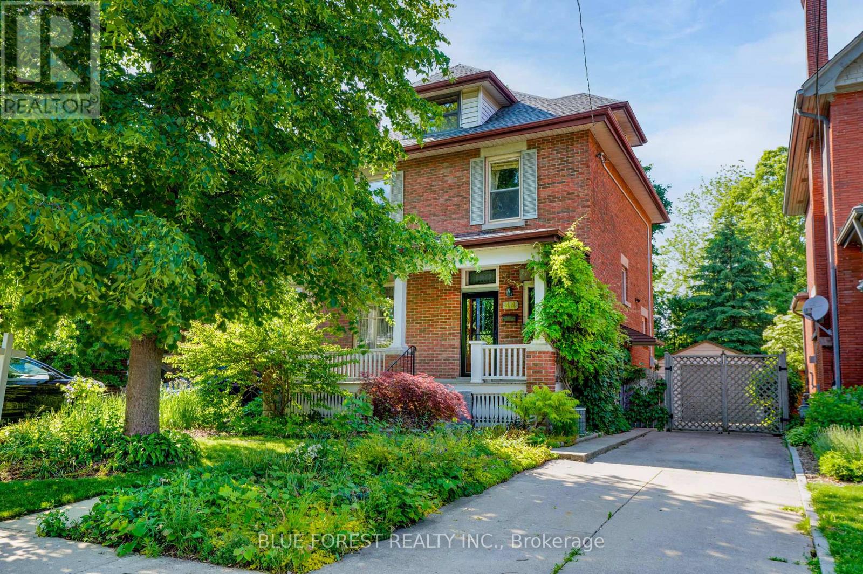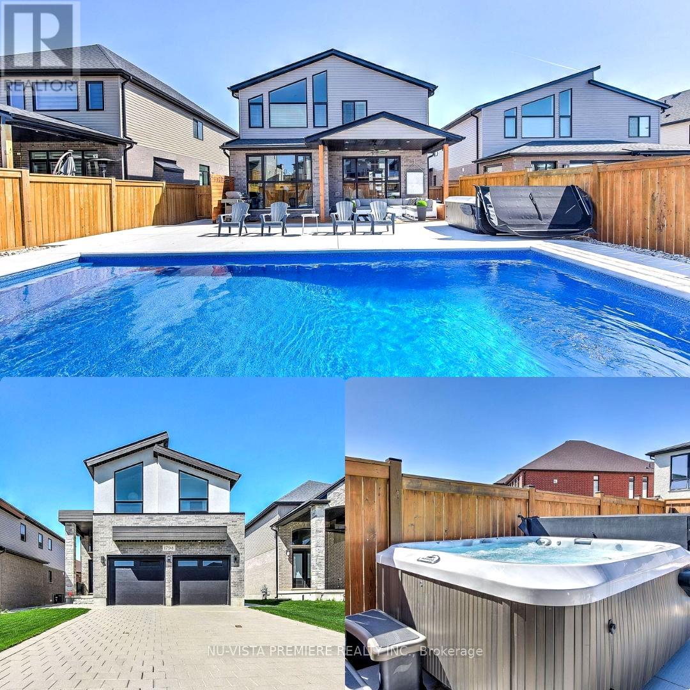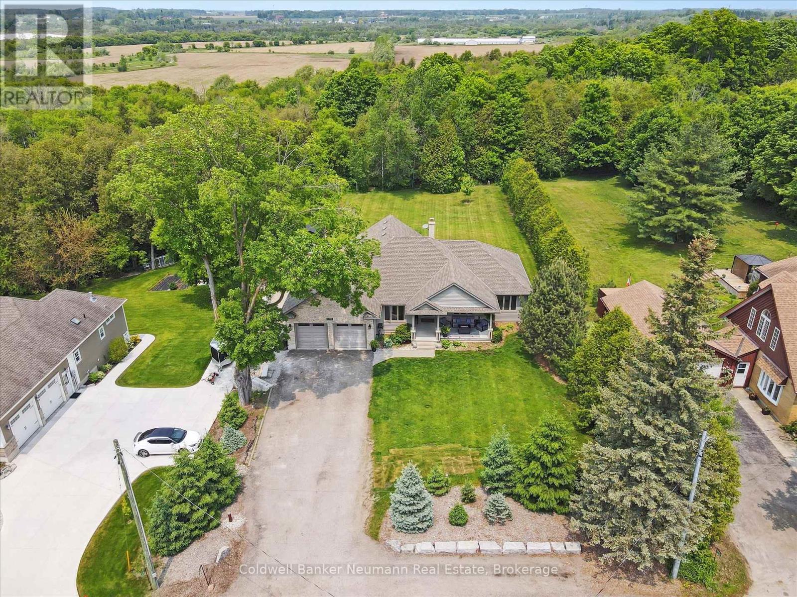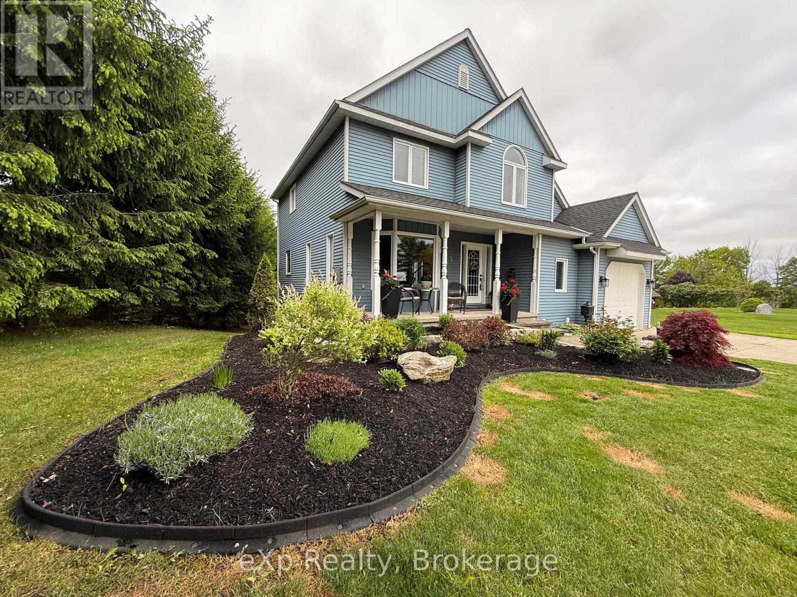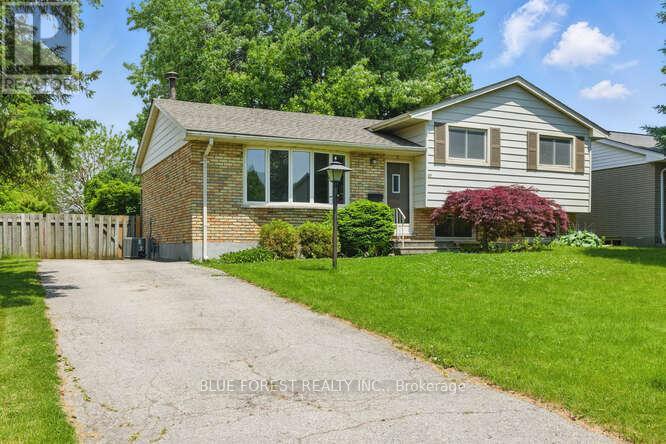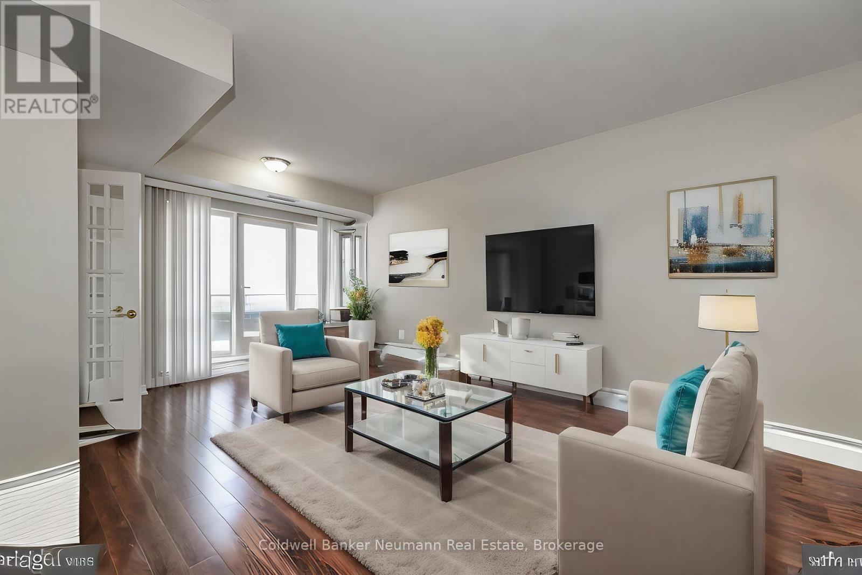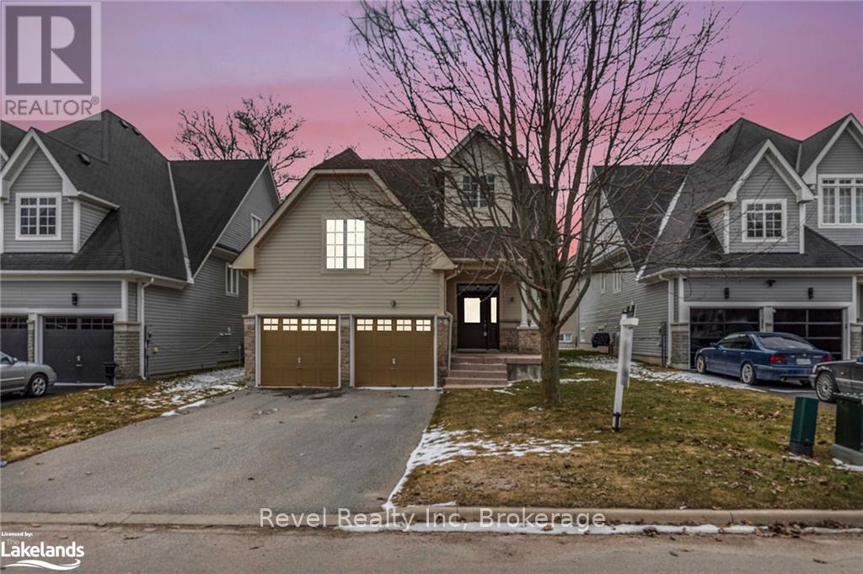101 - 71 Wyndham Street S
Guelph, Ontario
Welcome to this stunning ground floor unit in the highly sought-after Edgewater Building! Located in the heart of downtown Guelph, this condo offers ultimate convenience, with easy access to the city's vibrant amenities and a prime spot on a transit route. Featuring 2 spacious bedrooms, tall ceilings, in-suite laundry, and your own private terrace. This bright and modern unit showcases an open-concept kitchen, dining, and living area, perfect for both daily living and entertaining friends and family. The unit is beautifully finished throughout, ensuring a move-in-ready experience. Edgewater residents enjoy fantastic amenities, including a golf simulator, guest suites, and a fully equipped exercise room adding a touch of luxury to everyday life. Plus, this unit comes with 2 parking spaces for your convenience - one parking space above ground and one space underground. With everything downtown Guelph has to offer just steps away, and the added benefit of secure parking and transit access, this is an opportunity not to be missed! Book your showing today! (id:53193)
2 Bedroom
2 Bathroom
1000 - 1199 sqft
Coldwell Banker Neumann Real Estate
1120 King Edward Avenue
South Bruce Peninsula, Ontario
Nestled in the heart of Sauble Beach, this charming property comes to the market for the first time in over 40 years, representing a rare opportunity for a new family to begin their own journey of laughter and cherished moments. Lovingly maintained by a single family, the home boasts a spacious galley kitchen that invites culinary creativity, perfect for preparing meals to be enjoyed during family gatherings. With three comfortable bedrooms and a well-appointed four-piece bathroom, this residence ensures ample space for everyone to relax and rejuvenate after a long day at the beach. One of the standout features of this property is the separate garage, measuring an impressive 32 x 16 feet, complete with a durable metal roof. This versatile space is ideal for storing your boat and all the beach toys essential for making the most of sunny days by the water. Additionally, it can serve as a charming venue for indoor picnics during family get-togethers, fostering togetherness regardless of the weather. As the sun begins to set and the evenings turn cooler, gather around the cozy gas fireplace in the living room, where stories can be shared and memories will be made. With its proximity to the vibrant attractions and shops of Sauble Beach, this home not only offers a warm and inviting atmosphere but also immerses you in the lively community energy and recreational activities that the area has to offer. This property is ready for its next family, eagerly waiting to embrace the joy and warmth that comes from creating lifelong memories together. Don't miss out on the chance to be a part of this cherished legacy. it's time for new adventures to begin! (id:53193)
3 Bedroom
1 Bathroom
700 - 1100 sqft
RE/MAX By The Bay Brokerage
44 Windsor Avenue
London South, Ontario
Welcome to 44 Windsor Avenue a true Wortley Village gem on one of the most charming tree-lined streets in Old South.This 2.5-storey, all-brick beauty blends classic character with thoughtful updates and a warm, inviting feel throughout. From the moment you arrive, you'll love the curb appeal and peaceful vibe that Windsor Ave is known for, a quiet, walkable street just steps to the heart of the Village. Inside, the home offers all the timeless charm you'd expect in a Wortley home: high ceilings, original trim, and beautiful architectural details. The main floor features a cozy living room with a gas fireplace, a spacious dining room with built-in display shelves, and an updated kitchen with modern cabinetry and countertops. At the back of the home, a sun-filled family room overlooks the gardens and leads to a convenient 2-piece bath. Upstairs, you'll find four spacious bedrooms and a full bath. The finished third floor is a standout with windows on the north and south & east sides, it's an ideal space for a primary suite, home office, art studio, or bonus room. The basement is partially finished, with great storage & more future potential. Outside, the backyard is a showstopper: beautifully landscaped with a pond, mature trees, and plenty of space to relax and listen to the birds. A single-car garage adds to the practicality. All of this is located in one of Londons most beloved neighbourhoods just a short stroll to cafes, shops, parks, and schools. Whether you're looking for character, community, or both, 44 Windsor ave has it. (id:53193)
4 Bedroom
2 Bathroom
2000 - 2500 sqft
Blue Forest Realty Inc.
1794 Brunson Way
London South, Ontario
FINISHED BASEMENT! POOL! HOT TUB! COVERED DECK!! AND OVER 3000 SQ FT of FINISHED SPACE!! UPGRADES THROUGHOUT! Just in time for summer, your dream backyard oasis awaits! Why book a vacation when you can staycation in your own resort-like backyard? Pool AND Hot Tub with a Covered Deck!!!! This home is the ticket to unforgettable Summer Living! Welcome Home! This beautifully maintained 4 + 1 bedroom, 5 bathroom home is nestled in a warm, family-friendly neighbourhood of Wickerson Hills and offers the perfect blend of comfort, style, and outdoor luxury. Step inside and experience the pride of ownership from the manicured front grass and double extended driveway for 4 vehicles, to the bright, airy open-concept layout that welcomes you in. Over 3000 sq. foot of finished space throughout! The main floor features a large family room, flowing seamlessly into a spacious kitchen that any home chef will adore. Fall in love with the highly-desired Gas Range, Large Island and Trendy Backsplash! Natural sunlight pours into the family room, offering breathtaking views of your private backyard retreat. Upstairs, you'll find four generously sized bedrooms, including a serene primary suite with ensuite privileges. The fully finished basement adds incredible versatility, complete with a bonus bedroom room, bathroom, large rec room (perfect for a gym, playroom, and office) plus tons of storage!! But the real showstopper? The stunning backyard, designed for unforgettable summers with your family and friends. Enjoy the designer in-ground saltwater heated POOL, HOT TUB, covered deck area and tons of space for BBQs, birthday parties, or simply relaxing in your own personal paradise. All of this just minutes from top-rated schools, parks, shopping, highway and more. Don't miss your chance to make this exceptional home yours - it's the total package and a MUST SEE!!! (id:53193)
5 Bedroom
5 Bathroom
2000 - 2500 sqft
Nu-Vista Premiere Realty Inc.
6592 Forestell Road
Puslinch, Ontario
The Best of Both Worlds - Country Living Just Minutes from the City! Welcome to 6592 Forestell Road, a beautifully maintained country estate nestled on a nearly one-acre wooded lot in sought-after Puslinch. Enjoy the serenity and space of rural living with the convenience of being just minutes from Guelph, Cambridge, and the 401. This expansive bungalow offers over 4,000 sq.ft. of finished living space, designed for both comfort and versatility. The open-concept main floor features soaring vaulted ceilings, oversized windows, and a warm, inviting layout that floods the home with natural light and captures scenic backyard views. The kitchen is well-appointed with stainless steel appliances, plenty of cabinetry, and a convenient breakfast bar that connects seamlessly to the dining and living areas - anchored by a cozy wood-burning fireplace and rustic stone hearth. Step outside to a multi-tiered deck, partially covered to enjoy year-round. It's the perfect spot to unwind or entertain while soaking in the natural surroundings. The main level also offers a spacious primary suite with a spa-inspired ensuite, two additional bedrooms, a full bathroom, and a large office - easily convertible to a fourth bedroom. The walkout basement adds incredible flexibility with a sprawling rec room, ideal for a home gym, theatre, or workspace. Its roughed-in for in-floor heating and another bathroom, with a separate section that includes a bedroom, full bath, and potential for another bedroom or living area, offering excellent in-law or rental suite potential. Outside, the private, tree-lined yard is a blank canvas: install a pool, build a garden, or let kids and pets run free. Move-in ready and meticulously cared for, this home is ideal for families looking to blend peaceful country life with close proximity to city amenities. 6592 Forestell Road - Come see what makes this one truly special! (id:53193)
6 Bedroom
4 Bathroom
2000 - 2500 sqft
Coldwell Banker Neumann Real Estate
3 Gray Court
South Bruce, Ontario
Welcome to 3 Gray Court in the town of Mildmay. This timeless two storey home sits on a private ravine lot on a dead end cul-de-sac. Upon entering this home you cannot help but notice the pride of ownership. The main level offers a powder room, main level laundry, sitting room, an open concept kitchen and dining room with access to the updated deck which overlooks the the green space behind. Upstairs you will find three large bedrooms and an oversized four piece bathroom. The lower level is completely finished with a two piece bathroom and large rec room with doors leading to the rear patio and outdoor sitting space that you can't help enjoy. From the flower beds, front porch sitting, this home is one you have to see. (id:53193)
3 Bedroom
3 Bathroom
1500 - 2000 sqft
Exp Realty
604 - 80 Bridge Street E
Tillsonburg, Ontario
Penthouse Living at Its Finest! This turnkey penthouse offers 1,926 sq ft of thoughtfully designed space, combining comfort and convenience in an unbeatable location. The spacious kitchen with breakfast bars opens to the bright dining and living areas, creating an inviting atmosphere for entertaining or everyday living. A separate den with a gas fireplace and patio doors leads to a huge open-air patio, making it a perfect space for a home office or cozy retreat.The oversized primary suite features ample closet space and a 4-piece ensuite with a jetted tub, while the second bedroom includes its own 3-piece ensuite for added privacy. A powder room for guests and ensuite laundry add to the convenience.This penthouse also includes underground parking, a private storage locker, a car wash, and a workshop, along with premium building amenities such as a library, party room with kitchenette, and gym. All of this is just a short walk from downtown Tillsonburg, Lake Lisgar, and a variety of local amenities. (id:53193)
2 Bedroom
3 Bathroom
1800 - 1999 sqft
RE/MAX A-B Realty Ltd Brokerage
57 Vanbuskirk Drive
St. Thomas, Ontario
Welcome to this beautifully updated 4 level side-split on a large fully fenced lot in a quiet neighbourhood. This home features a fully renovated open concept main floor with Quartz countertops and high end appliances in the kitchen. Upstairs enjoy 3 good sized bedrooms with a fully renovated 4 piece bathroom. On the third level there is plenty of space for your family to enjoy along with a fully renovated 3 piece bathroom and space for a fourth bedroom or office! AAA+ tenants preferred. References required. 12 Month lease minimum, preferred start date is ASAP or July 1st but will wait longer for the best fitted tenant. More photos coming Wednesday June 12, 2025 (id:53193)
4 Bedroom
2 Bathroom
700 - 1100 sqft
Blue Forest Realty Inc.
3656 Goodreau Line
Coatsworth, Ontario
QUIET COUNTRY LIVING NEAR THE UNIQUE TOWN OF COATSWORTH ON A HUGE CORNER LOT. THIS HOME HAS BEEN COMPLETELY REDONE. NEW SEPTIC SYSTEM, HAS BEEN INSTALLED in 2025. ALL ROOMS HAVE BEEN REDONE . SPACIOUS LIVING ROOM, LARGE KITCHEN with lots of cupboards and patio door to side deck ( newly installed) 4 PIECE BATHROOM WITH HOOK UPS FOR LAUNDRY. 2 NICE SIZED BEDROOMS, UPPER FLOOR IS A LOFT READY FOR THE PRIMARY BEDROOM. THIS HOME IS SPACIOUS AND READY FOR YOUR VIEWING. (id:53193)
3 Bedroom
1 Bathroom
M.c. Homes Realty Inc.
409 - 60 Old Mill Road
Oakville, Ontario
Welcome to Oakridge Heights nestled right in the heart of Oakville, just a few minutes from Highway 403 and the Oakville GO transit terminal. This 2-bedroom 2-bathroom corner unit offers a bright and airy ambiance with its own electric fireplace for those dark chilly nights and a private balcony for the warm ones. The master bedroom features a convenient four-piece en suite and a generous walk-in-closet, while the secondary bedroom has its own 3-piece cheater en suite. Modern amenities include an indoor pool, billiards room, exercise facility, sauna, and party room, catering to every lifestyle need. With designated visitor parking available on-site, convenience is paramount for guests. Positioned in one of Oakville's most coveted communities, residents enjoy easy access to upscale shopping, dining, parks, and waterfront trails, as well as seamless commuting options to downtown Toronto and beyond. (id:53193)
2 Bedroom
2 Bathroom
1000 - 1199 sqft
Coldwell Banker Neumann Real Estate
174 White Sands Way
Wasaga Beach, Ontario
Value. Location. Style. You Just Found It 174 White Sands Way, Wasaga BeachWelcome to main floor living at its finest in one of Wasaga Beachs most desirable neighbourhoods. This bright, beautifully updated bungalow delivers the perfect mix of luxury, comfort, and convenience all for an incredible price.Boasting over 2,200 sq. ft. of finished living space, this home features 4 spacious bedrooms and 3 full bathrooms, offering room to grow, host, or create your ideal work-from-home setup. You'll love the soaring ceilings, stylish new flooring, heated tile, and premium finishes that give the home a warm yet modern feel.The heart of the home? An open-concept layout that flows effortlessly from the kitchen to the living and dining areas perfect for entertaining or relaxing with loved ones. Outside, the fully fenced 45 x 131 ft lot offers the privacy and space youve been craving, complete with a cozy covered back porch ready for summer BBQs or quiet mornings with your coffee.Additional perks include an oversized double garage, in-ground sprinkler system, loads of storage, and a newer roof with transferable warranty value thats hard to find in todays market. LOCATION BONUS: Just minutes to shopping, restaurants, schools, and yes the BEACH. Whether you're a retiree looking for low-maintenance living or a family seeking space and community, this home checks every box. Motivated sellers are ready to make it happen dont wait. Homes like this dont sit long, especially when theyre priced to sell. (id:53193)
4 Bedroom
3 Bathroom
1100 - 1500 sqft
Revel Realty Inc
456 North Meadowcove Road
Whitestone, Ontario
Welcome to your executive escape on Whitestone Lake, 196 feet of shoreline in a quiet bay with big lake views and unbeatable privacy. This fully winterized, year-round-access executive cottage offers over 2,100 square feet of stylish living space, featuring soaring 20-foot cathedral ceilings, hardwood floors, and a showpiece kitchen with granite countertops, premium KitchenAid appliances, and a Viking gas cooktop designed for serious entertaining. With four spacious bedrooms, three bathrooms, and a games room that includes both a pool table and a dart board, this cottage was made for hosting. Heated with a propane furnace, the property also includes a lakeside bunkie with a double bed and covered deck, a large dock, a tool shed, and loads of storage space underneath the cottage. Sold with most furniture and ready for enjoyment this summer. (id:53193)
4 Bedroom
3 Bathroom
2000 - 2500 sqft
RE/MAX Parry Sound Muskoka Realty Ltd


