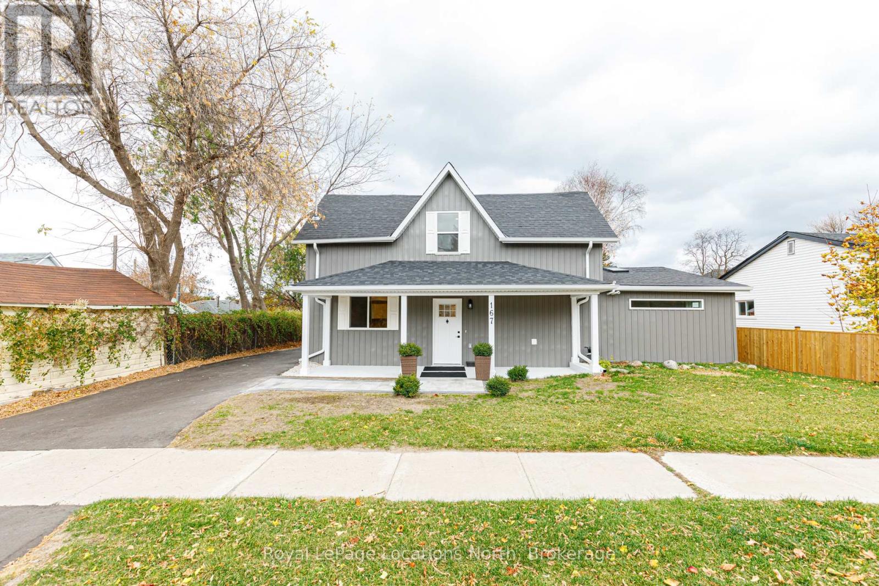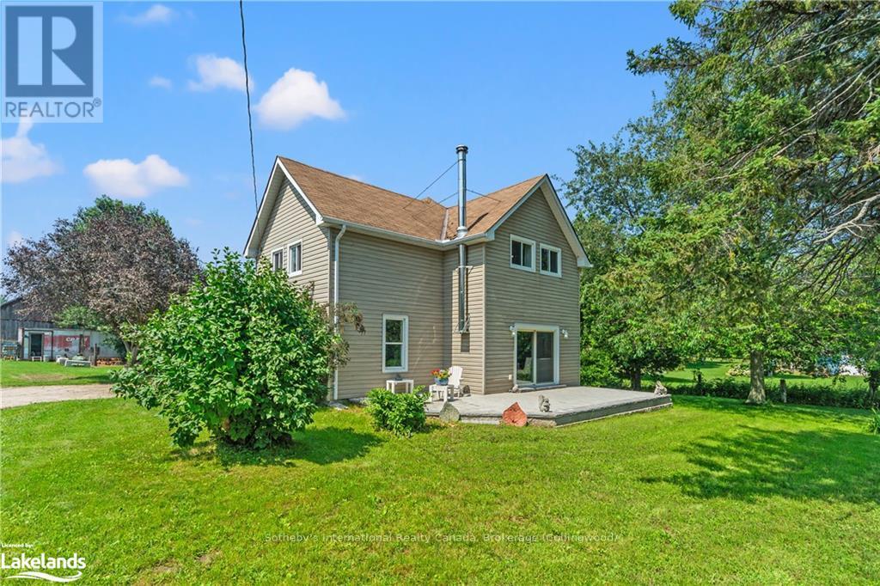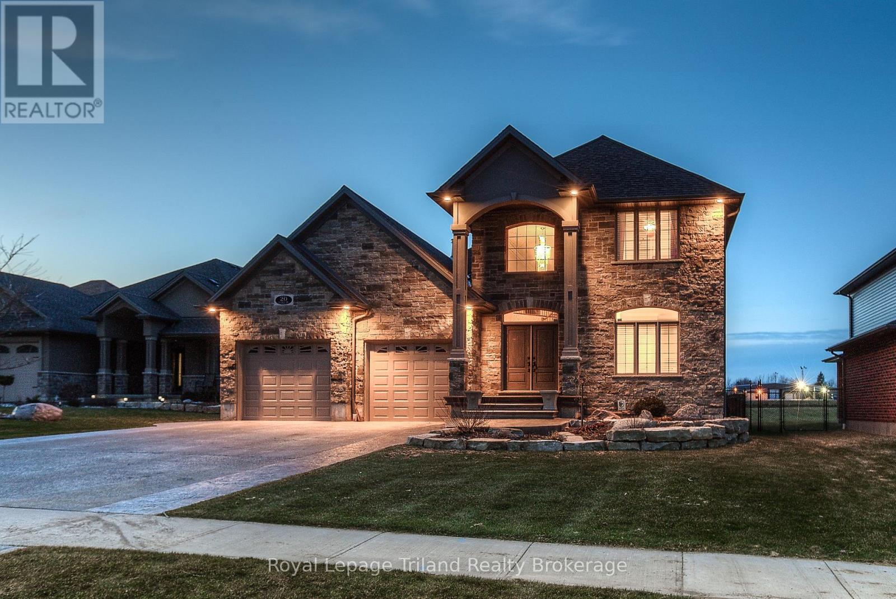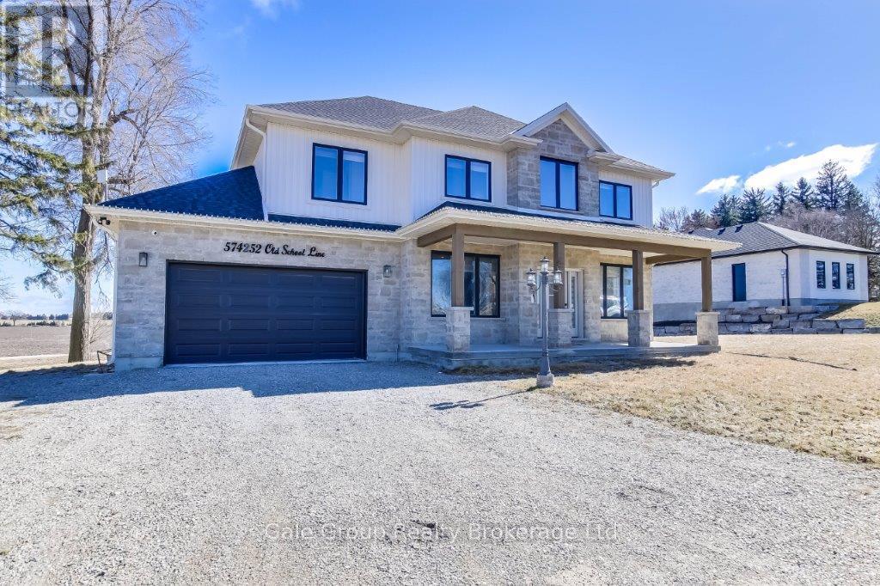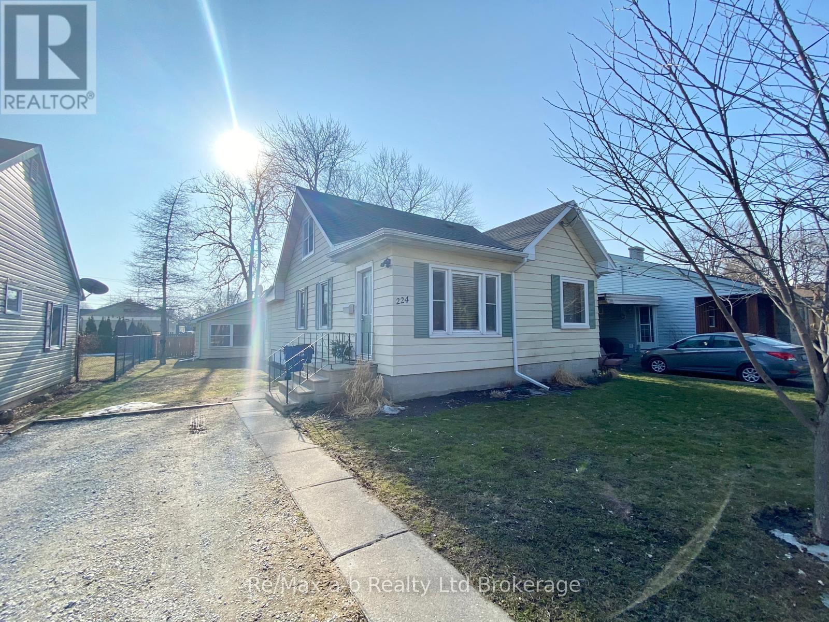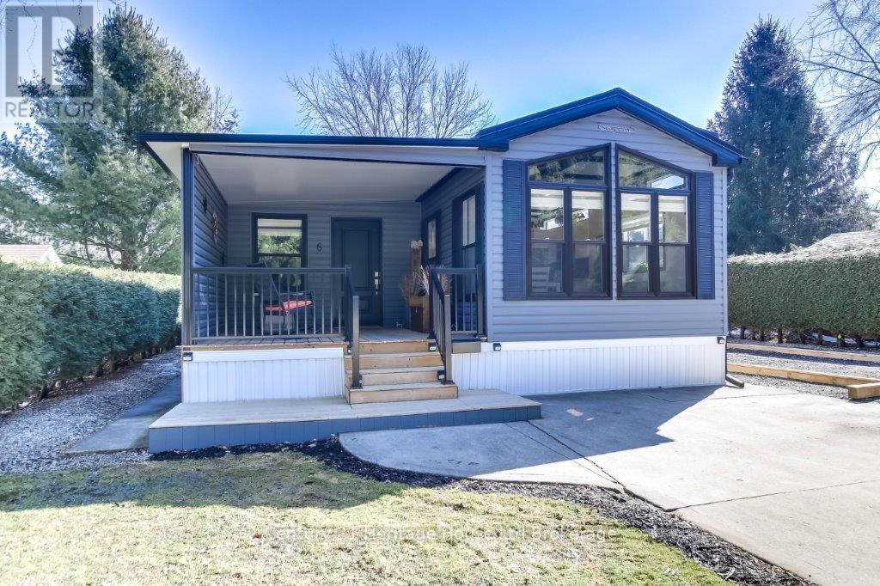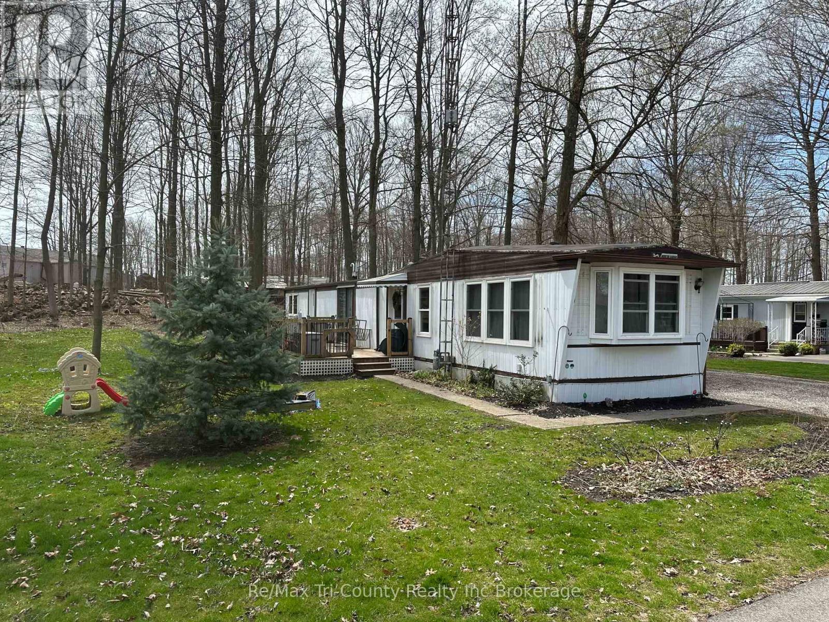167 Peel Street
Collingwood, Ontario
Nestled near the scenic shores of Sunset Point and within walking distance to downtown Collingwood, this beautifully renovated century-old home masterfully combines historic charm with modern convenience. The main floor features a spacious primary bedroom a rare find in century homes offering easy access to a luxurious ensuite bath and large walk-in closet. Thoughtful renovations throughout blend the original character with contemporary finishes, including an open-concept living, dining, and chef's kitchen which boasts custom cabinetry, a large island, and high-end appliances. The kitchen opens up to a spacious backyard and garden shed, offering an ideal space for outdoor gatherings and activities. Upstairs, you'll find two generously sized bedrooms and a luxurious spa-like bathroom complete with double sinks, a freestanding modern tub, and a separate glass-enclosed shower. Throughout the home, upgrades include all-new flooring, heating, wiring, plumbing, appliances, a furnace, and air conditioning with every detail carefully considered, this home offers the perfect blend of elegance and functionality in a highly desirable location close to both nature and the vibrant downtown community. (id:53193)
3 Bedroom
2 Bathroom
Royal LePage Locations North
8870 County 93 Road
Midland, Ontario
Introducing an unparalleled investment opportunity within the town of Midland, Ontario, strategically positioned with direct access from Hwy 93. This expansive 115+ acre parcel boasts prime visibility and seamless connectivity to major transportation arteries, making it an irresistible prospect for astute developers seeking a foothold in a strategic growth area. Presently zoned rural with an exception permitting machine shop operations across the entire property. By-Laws allow for up to 35% lot coverage, unlocking vast expansion prospects such as a sprawling fabrication hub. At the core of the property lies a fully operational machine shop, celebrated for its precision CNC machining, milling, welding, and fabrication capabilities. Boasting a 3600 sq. ft. workshop, complete with a 16 ft door facilitating ground level access for large-scale equipment and machinery. Essential amenities including bathrooms, two expansive offices, and a dedicated lunchroom ensure optimal operational efficiency. Additionally, a modernized 3-bedroom residence spanning 2,500 sq. ft. affords the unique opportunity for onsite living and working. The property's potential is further accentuated by a 66-foot unopened laneway at the rear, poised to enable future access from Marshall Road, paving the way for additional development prospects. With a strategic zoning adjustment, the site could seamlessly transition into a lucrative residential subdivision, further enhancing its investment appeal. Conveniently situated mere minutes from key amenities, including Georgian Bay and Huronia Regional Airport, and offering swift access to Hwy 400, Barrie, the GTA, Toronto International Airport, and the US Border. The seller is open to facilitating the transaction through a Seller Take Back Mortgage, subject to mutually agreeable terms and buyer credit worthiness approval. Don't miss your chance to capitalize on this prime investment prospect in one of Ontario's most promising growth corridors. (id:53193)
3 Bedroom
4 Bathroom
2500 - 3000 sqft
Sotheby's International Realty Canada
110 Livingston Drive
Tillsonburg, Ontario
Immaculate condition, END unit! 3 Bedroom! 2.5 bath Bungalow! Beautifully designed, spacious, upgraded townhome in NORTHCREST Estates in the town of Tillsonburg. This home has a large eat-in kitchen with granite countertops, under cabinet lighting, and a sweet pantry. The spacious family room has extra high ceilings and tons with natural light. Patio doors off of the family room lead to the nice-sized deck. The main floor boasts 2 bedrooms including a large primary with a 4 pc ensuite and walk-in closet, and another 2 pc bath. The lower floor contains a massive rec-room where you can enjoy some family time or just flat out relax, a 3rd impressive bedroom and another 4 pc bath! This home is waiting for you and your family to enjoy. (id:53193)
3 Bedroom
3 Bathroom
1100 - 1500 sqft
Gale Group Realty Brokerage Ltd
10455 Coyle Road
Bayham, Ontario
Immerse yourself in the tranquility of this 7.24 forested acre lot backing onto a ravine, surrounded by trees and nature. Situated on a peaceful road, the 1 1/2 story home features 3-bedrooms, a 3-piece bath and boasts 1550 sq ft of above-grade living space. Enjoy the picturesque outdoors from a lovely 29x9 ft screened-in back porch overlooking the surrounding trees, or take a walk down to the ravine. The home includes an attached 25x16 ft single-car garage and a cozy gas fireplace in the downstairs recroom. Modern conveniences like a central vacuum system less than a year old add to the homes appeal, along with newer appliances including a fridge, stove and dishwasher. Outside, a large 3,450 sq ft shop dimensions being 45x50ft, & 40x30ft features water, gas heat and has a 26x18ft paint booth which is fully foam insulated and heated, perfect for any project. A secondary 2-story 16x20 ft outbuilding provides ample space for all your storage needs, making this property not only a home but a potential hub for hobbies and enterprises. Don't miss out on this unique opportunity to own a piece of serene country life, complete with all the amenities for comfortable living and creative endeavors. (id:53193)
3 Bedroom
1 Bathroom
1500 - 2000 sqft
RE/MAX Tri-County Realty Inc Brokerage
128 Sympatica Crescent
Brant, Ontario
Beautiful North End Raised Bungalow Freshly painted with tons of updates. New Furnace and A/C in 2022, Windows in 2020, Upstairs Bathroom 2023, Roof and Eaves in 2021, Dishwasher 2025 and Water Softener owned. Single car garage with double wide parking in the driveway. Fully fenced with a few sections replaced in 2024. Fabulous neighbourhood close to schools, amenities, shopping and transit. (id:53193)
3 Bedroom
2 Bathroom
700 - 1100 sqft
Gale Group Realty Brokerage Ltd
604 - 80 Bridge Street E
Tillsonburg, Ontario
Penthouse Living at Its Finest! This turnkey penthouse offers 1,926 sq ft of thoughtfully designed space, combining comfort and convenience in an unbeatable location. The spacious kitchen with breakfast bars opens to the bright dining and living areas, creating an inviting atmosphere for entertaining or everyday living. A separate den with a gas fireplace and patio doors leads to a huge open-air patio, making it a perfect space for a home office or cozy retreat.The oversized primary suite features ample closet space and a 4-piece ensuite with a jetted tub, while the second bedroom includes its own 3-piece ensuite for added privacy. A powder room for guests and ensuite laundry add to the convenience.This penthouse also includes underground parking, a private storage locker, a car wash, and a workshop, along with premium building amenities such as a library, party room with kitchenette, and gym. All of this is just a short walk from downtown Tillsonburg, Lake Lisgar, and a variety of local amenities. (id:53193)
2 Bedroom
3 Bathroom
1800 - 1999 sqft
RE/MAX A-B Realty Ltd Brokerage
20 Sloan Drive
Zorra, Ontario
First Impressions Matter & This One Sets the Bar Sky High! From the moment you pull into the 6-car exposed aggregate drive, admire the top to bottom stone & stucco façade, and discover the 50 ' deep 3-car heated garage with drive through back door, you'll know this is something spectacular! Backing onto greenspace with a woodlot view out front, it's the perfect blend of privacy, space & upscale living. That's just the beginning! Step in. The magnificent 2 storey foyer with 18 ft ceilings sets the stage for 4,287+ SF of expertly designed, sun-filled space, where luxury meets everyday comfort. Dble doors lead to a private den. The chefs kitchen is tailored for today's lifestyles with quality, custom finishes: granite, maple millwork, 7' island, walk-in pantry, 6 side by side fridge/freezer, 5-burner gas range with pot filler, prep sink & wine fridge, all flowing seamlessly into the elegant Dining room & Great room with gas fireplace. Retreat to the exceptional 3 season sunroom where 10.5 ft ceilings & floor to ceiling windows bring the outside in! A 700 SF. stamped concrete patio overlooks the level, fenced yd. Don't miss the nicely-appointed main floor laundry & powder rm. Upstairs, the 17x18 ft primary suite offers a huge walk-in & spa-inspired sparkling ensuite with double vanity, glass shower & jetted tub. Three additional bedrooms & 5-pce guest bath complete the upper lvl. The finishing touch is an open lower lvl with 2 accesses, one from the garage! 1,350+ sf of well-equipped living area: eat-in kitchen, 3-pce bath, rec room with fireplace & home theatre plus games room - just the thing for buyers seeking multi-gen options or space to spread out!This estate-like lot offers a pool-sized backyard & opportunity for your dream outdoor kitchen! You'll love the multi-purpose 14x18 ft heated/finished back yd shop. Its an easy stroll to 2 more parks, trails & arena. Village living 15 min. to London & Woodstock, direct 401, 402, 403 access. This property is Next Level! (id:53193)
4 Bedroom
4 Bathroom
3500 - 5000 sqft
Royal LePage Triland Realty Brokerage
574252 Old School Line
Norwich, Ontario
Welcome to this stunning custom-built home located just minutes from Woodstock! Nestled on a half an acre of property, this home offers the perfect blend of country living, space, and modern comfort. Featuring four generously sized bedrooms upstairs, an elegant and functional kitchen designed for entertaining, and expansive windows that frame picturesque views, this home is ideal for families and those who love to host. Enjoy serene outdoor living with plenty of space to relax or play, all while being conveniently minutes from Woodstock, the 401, restaurants and shopping centre. This is truly a property you'll want to call home! (id:53193)
4 Bedroom
4 Bathroom
2000 - 2500 sqft
Gale Group Realty Brokerage Ltd
224 Joseph Street
Twp), Ontario
Check out this charming home nestled in a desirable neighborhood. This home features 3 cozy bedrooms and a 4 pc bath along with a spacious backyard and a lovely deck. There is additionally dwelling unit in the back with 2 extra bedroom, Kitchen and bathroom. Live in one unit and have rental income from the back unit! The back unit offers 2 comfortable bedrooms and its own 4-piece bath, a kitchen and separate entrance. You'll love the convenience of being close to all the local amenities. (id:53193)
5 Bedroom
2 Bathroom
1100 - 1500 sqft
RE/MAX A-B Realty Ltd Brokerage
51134 Ron Mcneil Line
Malahide, Ontario
Charming and inviting, this 3-bedroom, 2-bathroom home offers a perfect blend of comfort and convenience situated just 15 minutes away from 401 and St. Thomas, and 35 minutes to London, ideally suited for a first-time home buyer. Spread across 1100 sq ft, this property features a primary room with an ensuite 4-piece bath, adding a touch of luxury to your daily routine and open concept living. Experience the ease of outdoor living with a sizeable yard, a relaxing back deck, and a covered front porch, perfect for enjoying quiet mornings and peaceful evenings. The home is strategically located within walking distance to essential amenities including a few restaurants, a convenience store, a public school, a library, and a community center, fostering a strong community vibe. Further enhancing this homes appeal is a double-wide driveway and a partially finished basement with a roughed-in bath, offering ample potential for customization. For Sale now, seize the opportunity to make this house your new home. (id:53193)
3 Bedroom
2 Bathroom
700 - 1100 sqft
RE/MAX Tri-County Realty Inc Brokerage
# 6 - 592968 Oxford Road 13 Road
Norwich, Ontario
Life in the Country is so satisfying. Welcome to this adorable and well-maintained mobile home in Valley Creek 55+ community! Built in 2021, this home features a beautiful sunroom addition with a durable metal roof and extra insulation (built in 2024), offering the perfect space to relax. 1 bedroom with 4 pc bath, this home has a second bedroom option, and the custom built pantry. Extra storage under the home, above cement slab plus shed and storage bins. Located deep in Amish country, stop by local markets and buy fresh produce. Enjoy a game of pool with some of the locals in the rec hall. Come out to weekly gatherings around the community bonfire pit, and enjoy the friendly atmosphere. Unit 6 has great privacy with lots of trees surrounding the home. Lot fees are estimated at $565/month (including HST), with water currently at $75/month and hydro is metered separately. Enjoy less stress with low-maintenance living in a tranquil setting! (id:53193)
1 Bedroom
1 Bathroom
700 - 1100 sqft
Century 21 Heritage House Ltd Brokerage
10085 Culloden Rd (Oak St Unit 210)
Bayham, Ontario
FIRST TIME HOME BUYERS: Embrace the perfect opportunity to own your first home! This inviting property features 3 bedrooms, including an open concept kitchen and living room, making it ideal for hosting and daily comfort. Equipped with a 4 piece bath and essential appliances all included, this home is move-in ready. Outdoors, you'll find a spacious yard with a large deck, perfect for relaxation or entertaining. The convenience of a 4-car driveway and the tranquility of a quiet neighbourhood enhance the appeal. Located just 12 minutes from Tillsonburg and 11 minutes from Aylmer, your new home strikes the perfect balance between accessibility and peaceful living. Don't miss out on this opportunity! (id:53193)
3 Bedroom
1 Bathroom
700 - 1100 sqft
RE/MAX Tri-County Realty Inc Brokerage

