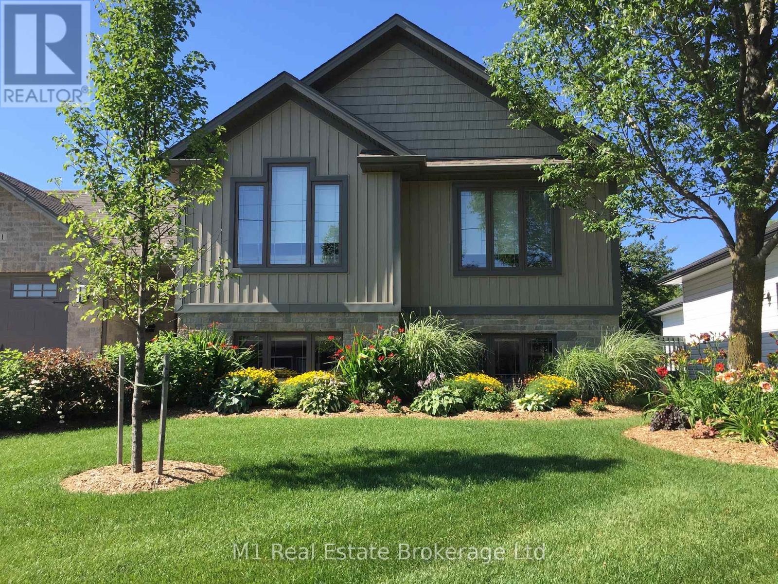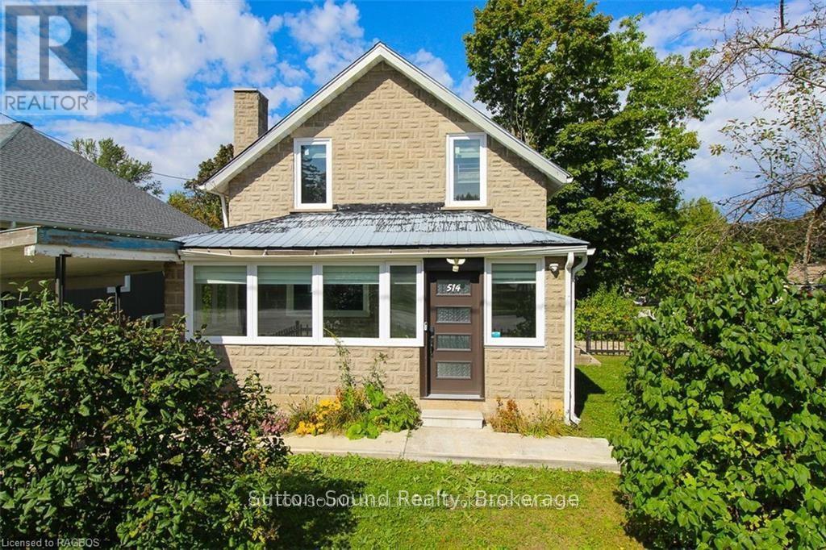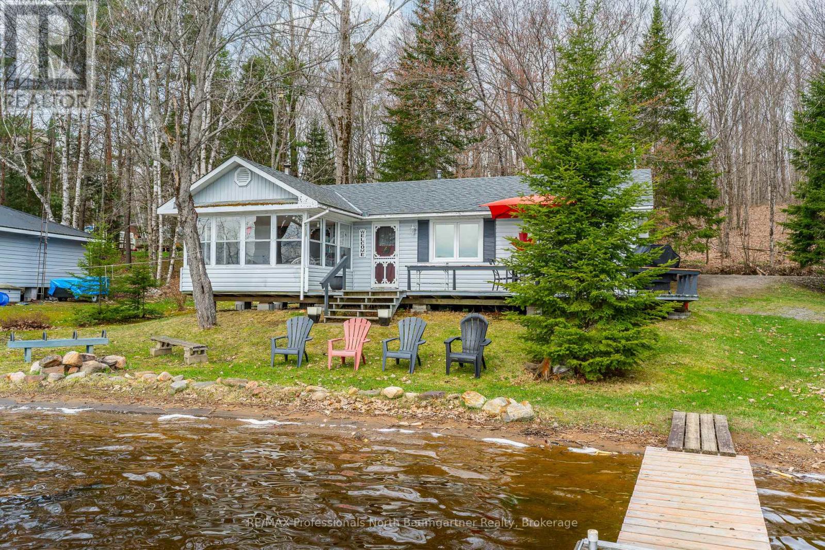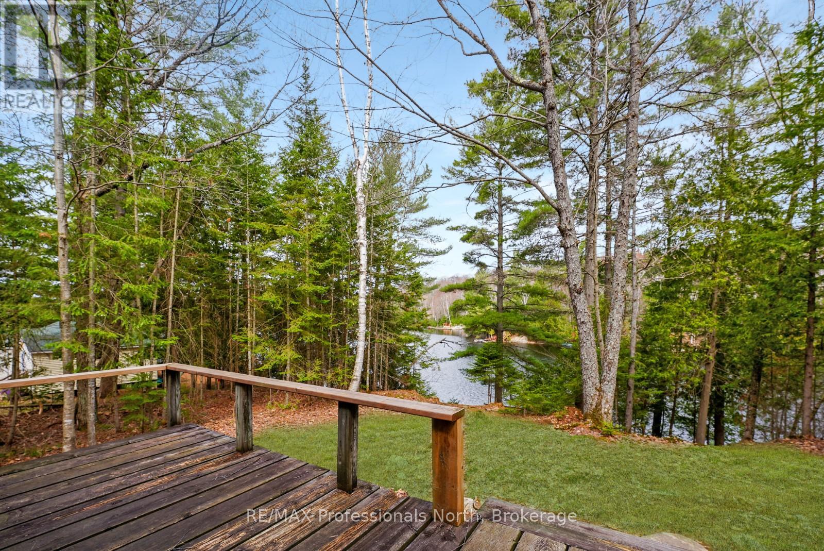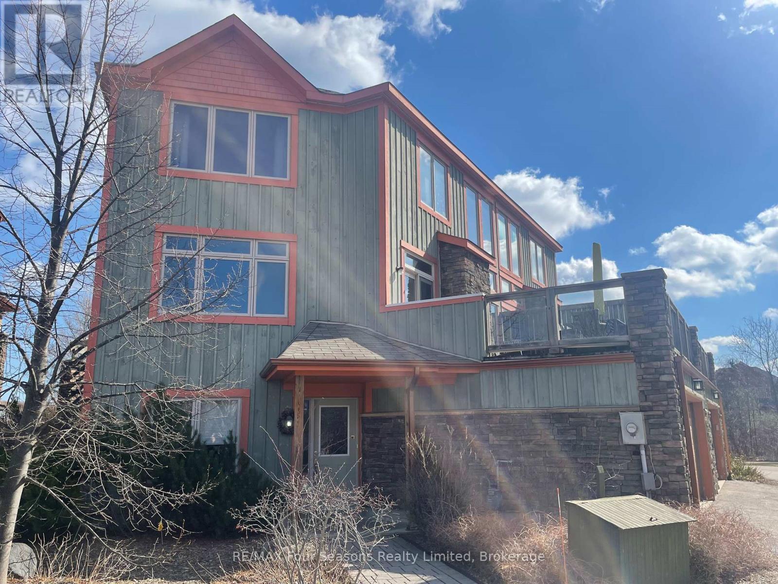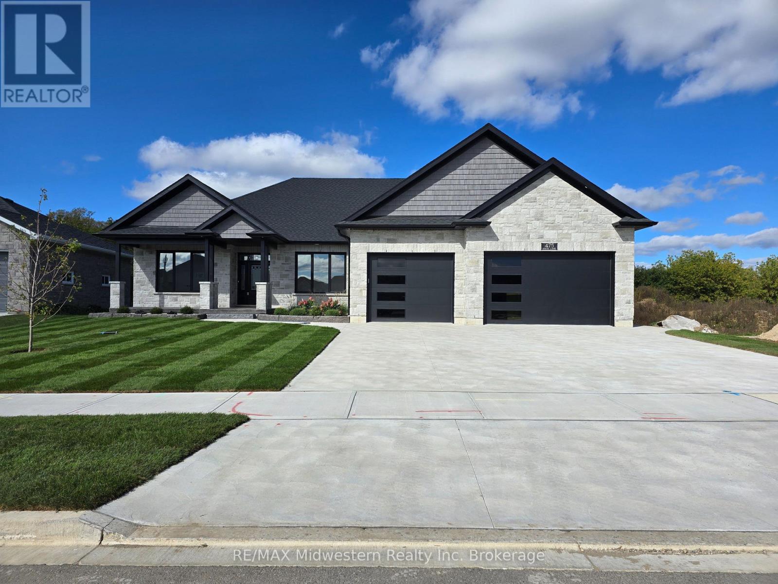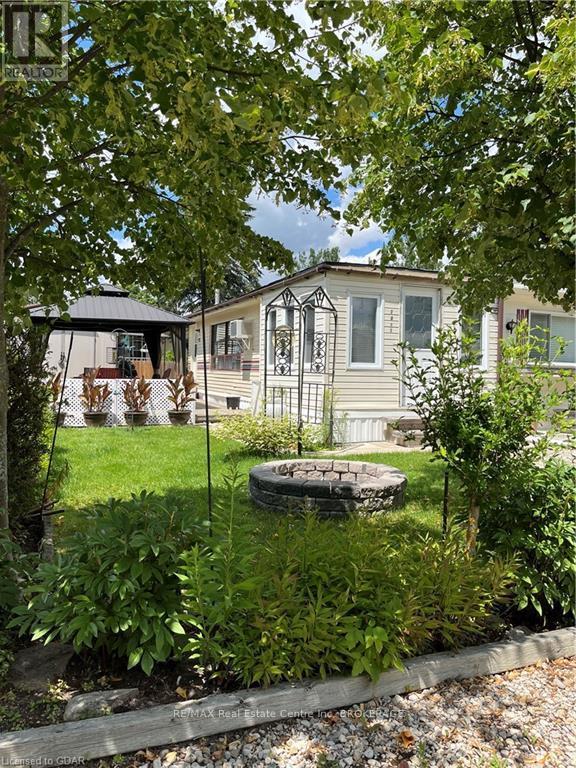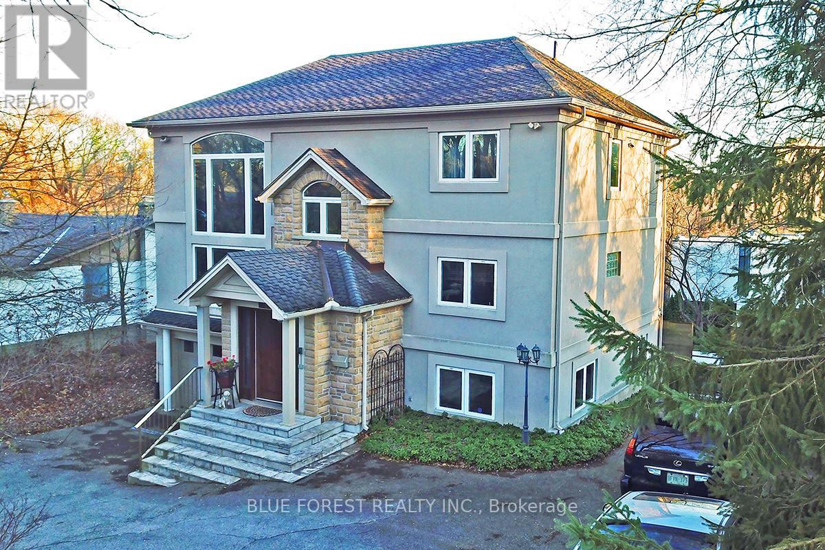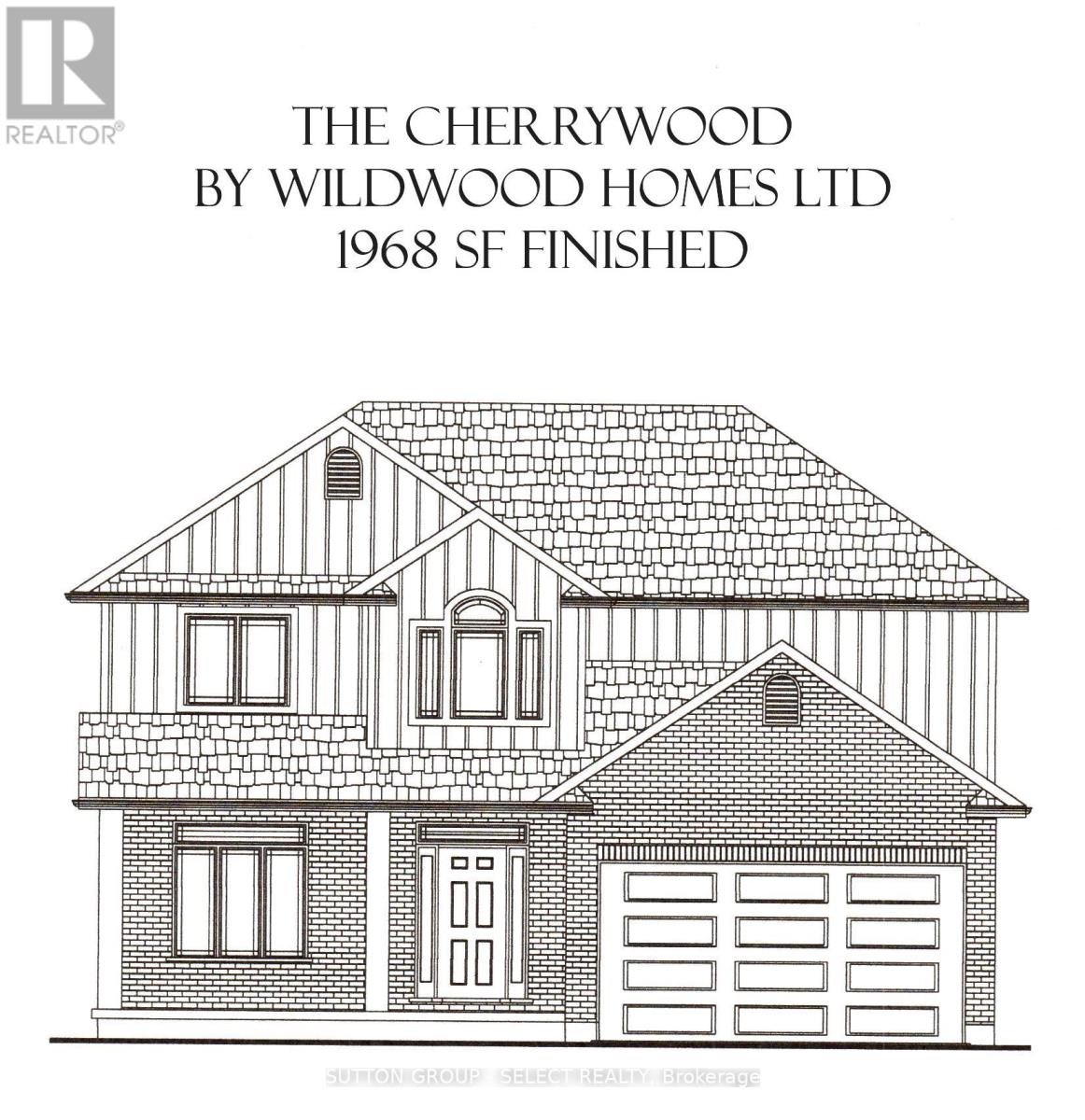7285 Bendigo Circle
Mississauga, Ontario
Welcome to this beautifully laid-out semi back split home available for lease Main Floor Only. This property offers both functionality and comfort across multiple levels.The main floor features a bright, open-concept living, dining, and kitchen space, perfect for entertaining or day-to-day living. The upper level includes three spacious bedrooms and a modern 3-piece bathroom. The lower level boasts a generous rec room, an additional 4th bedroom, and a convenient powder room. Ideally located just minutes from Meadowvale GO Station, with easy access to HWY 407 & 401, making commuting a breeze. Includes 2 parking spots and shared laundry access. Basement not included. Tenant to pay 100% of utilities Dont miss this fantastic leasing opportunity book your private showing today! (id:53193)
4 Bedroom
2 Bathroom
1500 - 2000 sqft
The Agency Real Estate
781 Princess Street
Wellington North, Ontario
Welcome to 781 Princess Street, a custom raised bungalow which will be sure to impress. This well thoughtout home offers a comfortable and inviting living space, perfect for families, retirees, or anyone looking fora peaceful retreat. Featuring four spacious bedrooms and two well-appointed bathrooms, this home isdesigned for both relaxation and practicality. The modern kitchen provides ample storage and counterspace, making meal preparation a breeze, all the appliances have recently been upgraded, while thegenerous living area is ideal for family gatherings and entertaining guests. A fully finished basement with 9foot ceilings offers additional living space, perfect for a recreation room, home office, or guest suite. Theproperty also boasts a heated garage with inside and yard access, ensuring convenience year-round.Outside, features a gazebo and patio area, making it the perfect spot to unwind. Roof replaced in 2020 withlifetime warranty. Located in a family-friendly neighbourhood, this home is close proximity from a newrecreation centre and pool, hospital, medical centre, park, and walking trails, providing plenty ofopportunities for outdoor activities. Mount Forest is a welcoming community known for its charm andvibrant atmosphere. With a strong real estate market and median home prices reflecting the value of this sought-after area, this home is a fantastic investment. (id:53193)
4 Bedroom
2 Bathroom
1100 - 1500 sqft
M1 Real Estate Brokerage Ltd
514 Frank Street
South Bruce Peninsula, Ontario
Charming Century Home at 514 Frank St, Wiarton, Ontario. This beautifully remodeled 1.5-story century home is nestled on a desirable corner lot in the heart of Wiarton, offering a perfect blend of historical charm and modern comforts. Located just a short stroll from the scenic Bluewater Park, this 3-bedroom, 2-bathroom home is ideal for a starter family looking to settle in a welcoming community. The interior has been completely renovated, featuring contemporary finishes while maintaining the character of the home. The main floor boasts a spacious living area, a fully updated kitchen with modern appliances, and a cozy dining area perfect for family gatherings. The bedrooms are generously sized, offering ample space for relaxation, and the bathrooms have been updated with sleek fixtures and finishes. Outdoors, the corner lot provides plenty of space for kids to play or for future landscaping projects, and the proximity to local amenities makes this an ideal location for growing families. With its combination of old-world charm and modern updates, this home offers the perfect balance for today's homeowners. Don't miss the opportunity to own this charming, move-in-ready home in a prime location! (id:53193)
3 Bedroom
2 Bathroom
700 - 1100 sqft
Sutton-Sound Realty
1175 Twin Rocks Lane
Algonquin Highlands, Ontario
Nestled along the pristine shoreline of beautiful Kushog Lake, this delightful 3-bedroom cottage at 1175 Twin Rocks Lane offers the lakeside retreat you've been dreaming of. Step inside to discover a bright, open-concept living area where lake views create a seamless connection between indoor comfort and outdoor splendor. The layout is perfect for gathering family and friends, while a cozy sunroom provides the ideal spot for morning coffee or evening relaxation. Three generously sized bedrooms ensure everyone has their own space to unwind, complemented by a fully equipped 4-piece bathroom. For additional guests, the charming bunkie features two sets of bunk beds perfect for children's adventures or weekend visitors. Outdoor living truly shines with a spectacular wrap-around deck overlooking the tranquil waters, creating an ideal space for al fresco dining and entertaining. The property's sandy beach shoreline provides gradual entry to deeper water offering safe splashing for little ones and excellent swimming and water activities for all. The dock accommodates an 18' boat with ease and features a perfect deep-water end for diving into the refreshing lake waters. Recent upgrades include newer windows and roof on the main cottage, boathouse, and bunkie ensuring this property is not just beautiful but built to last. Nature abounds in this peaceful setting, where you'll enjoy regular visits from local wildlife while maintaining friendly connections with wonderful neighbors. Your lakeside dream home combines rustic charm with modern convenience, creating memories that will last generations. Make this slice of Kushog Lake paradise yours today! (id:53193)
3 Bedroom
1 Bathroom
1100 - 1500 sqft
RE/MAX Professionals North Baumgartner Realty
1011 Tadmore Trail
Dysart Et Al, Ontario
Incredible opportunity to own 1.44 acres on Outlet Bay of Drag Lake - one of Haliburton's finest lakes. This property features a clean shoreline, excellent swimming, and exceptional privacy. Located just seven minutes from the village of Haliburton, you'll have easy access to local amenities including restaurants, shops, schools, a hospital, and more. Two existing cottages on the property provide options: a handyman could restore them, or you could remove them and create the lakeside getaway you've always imagined. A rare chance to secure a spacious lot on a pristine lake in a prime location. (id:53193)
3 Bedroom
1 Bathroom
RE/MAX Professionals North
59 - 204 Blueski George Crescent
Blue Mountains, Ontario
SIERRA WOODLANDS FOR SPRING/SUMMER/FALL! This gorgeous 4 bed, 4 bath has stunning views of Craigleith and Alpine Ski Clubs. Spend your outdoor time hiking the multiple trails out your back door, swimming in the community pool, biking, golfing, playing tennis on the courts across the street, or you can walk to Blue Mountain Village for all the social and kids activities, restaurants and shops. Northwinds Beach on Georgian Bay is also within walking distance. Sunny and bright with lots of windows. Spacious gourmet kitchen with island and granite countertops. Open concept Great Room/ Kitchen/ Dining with soaring two-storey windows and stone gas fireplace upstairs. Beautiful additional living space on lower level with electric fireplace and TV. Central air conditioning ensures additional inside comfort, and an attached garage with inside entry (and remote opener) ensures protection from inclement weather when loading up the car for outings. Primary bedroom on the second floor has a 5-piece ensuite, lower level guest room also has ensuite. 2 massive decks face east and west and there is a BBQ and patio furniture for outdoor enjoyment. Price is per month, 3 month minimum; lesser time period may be available at different rate. Pets considered. (id:53193)
4 Bedroom
3 Bathroom
2000 - 2500 sqft
RE/MAX Four Seasons Realty Limited
475 Keeso Lane
North Perth, Ontario
Stunning 6-Bedroom, 3-Bathroom Custom Home with River Views in Listowel\r\nWelcome to this exceptional brand-new 6-bedroom, 3-bathroom home, where luxury and functionality meet in the heart of one of Listowel?s most sought-after neighborhoods. Offering over 4,000 square feet of living space, this meticulously crafted home is designed for those who appreciate quality, elegance, and modern conveniences.\r\nThe gourmet custom kitchen is a true standout, featuring beautiful maple cabinetry, quartz countertops, and high-end appliances. Whether you're preparing a family meal or hosting guests, this spacious kitchen provides plenty of room to work and entertain, all while seamlessly flowing into the open-concept living and dining areas. The centerpiece of the living room is a stunning fireplace, perfect for cozy evenings.\r\nStep outside to your private, covered deck with sleek glass railings, offering views of the serene Maitland River?an idyllic setting to relax, entertain, or enjoy your morning coffee. The deck is an ideal spot to take in the beauty of nature, all year round.\r\nThe oversized 2.5-car garage is a dream for any car enthusiast or hobbyist. Fully heated and equipped with Trusscore lining, it?s incredibly easy to maintain and keep spotless. Plus, there?s a unique additional staircase to the basement, making it ideal for multi-generational families or anyone seeking a home with separate living spaces. The spacious basement is plumbed for a kitchen or bar, providing endless possibilities for customization. \r\nThis home also boasts 9-foot ceilings on both levels, allowing for a more open, airy feel throughout the entire house. The natural light flows beautifully through large windows, brightening every room and accentuating the home's high-end finishes.\r\nThe master suite is fit for royalty, with an ensuite bathroom designed for a queen, featuring full tiled shower and deep luxurious soaker tub. (id:53193)
6 Bedroom
3 Bathroom
2000 - 2500 sqft
RE/MAX Midwestern Realty Inc
2073 Friendly Boulevard
Centre Wellington, Ontario
Excellent opportunity to be in the seasonal area of Maple Leaf Acres in a fully furnished 940 sq ft model. This two bedroom, one bath, large Northlander model with addition is open concept and provides lots of space for the family. Generous living room, eat in kitchen, large foyer, four piece bath, and 2 walk outs to a gorgeous landscaped, fenced yard with 10x11 shed and gazebo and firepit. You will love this outside space. Very private, beautifully cared for and manicured. Maple Leaf Acres was voted one of Canada's best family campgrounds. Located in Phase 2, you have full access May 1 to Oct 31 plus year round weekends. The community offers Lake access with a boat launch and beach, two pools (indoor and outdoor), hot tubs, playground, community centre, laundry, and so many excellent family activities. Bring your family to this excellent throw back to when family time ruled. (id:53193)
2 Bedroom
1 Bathroom
700 - 1100 sqft
RE/MAX Real Estate Centre Inc
205 - 100 Mountain Rd Road
Collingwood, Ontario
. (id:53193)
740 sqft
Engel & Volkers Toronto Central
754 Riverside Drive
London North, Ontario
Situated in a prestigious riverside neighborhood, this luxurious property boasts an impressive high ceiling that creates a sense of grandeur and openness. The spacious interior is flooded with the natural light , thanks to large windows offering stunning panoramic views of the surrounding landscape. The design combines modern elegance with high-end finishes, featuring polished hardwood floors, sleek countertops and custom cabinetry. Main floor features with open-plan living and dining areas, which also includes two generously sized bedrooms, ideal for guests or family members, with plenty of closet space and easy access to the shared bathroom. The spacious primary bedroom is located on the second floor and includes a large walk-in closet and a luxurious en-suite bathroom with premium finishes, a soaking tub, and a separate shower. The second bedroom on this floor is also spacious, with ample closet space, making it ideal for family, guests, or a home office. A fully finished Walkout basement that provides additional living space with direct access to the outdoors, perfect for a home theater, gym, or entertainment area. This sophisticated home is perfect for those seeking luxury, comfort and privacy in an exclusive riverside location. (id:53193)
4 Bedroom
2 Bathroom
2000 - 2500 sqft
Blue Forest Realty Inc.
184 Foxborough Place
Thames Centre, Ontario
TO BE BUILT. You'll love coming home to this beautiful home boasting 4 bedrms, 3 bathrms, and room to roam. This Cherrywood model offers approx 1968 sf of finished space on 2 levels and a generous back yard for endless family fun. The main floor is appointed with a formal dining rm, open concept kitchen/living rm space, all overlooking the back yard. A large mud room is just inside the 18x26' garage plus extra bay for toys. The kitchen has a walk-thru to the dining room and includes a pantry and large island with extended bar for prepping or quick bites. The breakfast room offers access to the back yard and faces south on this lot for sunshine all day long. The living room is home to a lovely premium e fireplace and is plenty big for your entertaining use. Moving up to the bedroom level to a large landing opening on to all 4 bedrooms, the common bathroom and the laundry room for easy drop-offs. The owner's suite is complete with a gorgeous 3 pc ensuite and large walk-in closet. This home checks all the boxes with space, comfort and privacy for all. If you'd like even more finished space, the lower level can be developed with a potenital of 500+ sf. Think Big! a games room, theatre room, or pub-style pool hall. If you're not familiar with Thorndale, it offers a modern community centre, ball diamonds, soccer, tennis, pickle ball, splash pad, bike park, pharmacy, public school, library, hardware store, restaurant, lcbo/beer, convenience stores with many grocery needs, bakery and more. Call your agent to show you our model home at 148 Foxborough Place and start designing your forever home now. Other lots to choose from. Note: new home warranty, survey, hardwood flooring, quartz counter tops are all included. time to build is 6 months from a firm contract. Important: your agents commission will be reduced should you schedule a private showing through the listing agent and then offer through another. Some hst may apply depending on circumstances. (id:53193)
4 Bedroom
3 Bathroom
1500 - 2000 sqft
Sutton Group - Select Realty
592 Eclipse Walk
London North, Ontario
Stunning custom all brick one floor in North London with ideal location. Step into the foyer and just feel the love that the original owners have for this home. Nothing was skipped in terms of upgrades and finishes. Grand entry starts at the front door. Hardwood is throughout the main - acacia wood engineered. Three generous bedrooms with oversize primary. Luxury ensuite with double sinks, heated floor and towel bar. Nieman Market designed master closet. Main bath. Baths all have Quartz countertops and tile floors. Great room is perfect for entertaining with gas fireplace, built ins and tray ceiling. Spacious and bright eating area. Garden door to covered porch and out to patio. Gourmet kitchen is white and modern. Quartz countertops. Glass range hood. Laundry with quartz counterop also on main. Stairs down to lower with finished family room with gas fireplace, deep windows and carpet that has been stray foamed for added warmth. Office nook. Powder room. Space for you to add two additional bedrooms and another full bath if desired. Lifebreath. Garage is extra deep - double ++. Power awning on back patio. Gas line for BBQ. Tons of storage/closets. (id:53193)
3 Bedroom
3 Bathroom
1100 - 1500 sqft
Royal LePage Triland Realty


