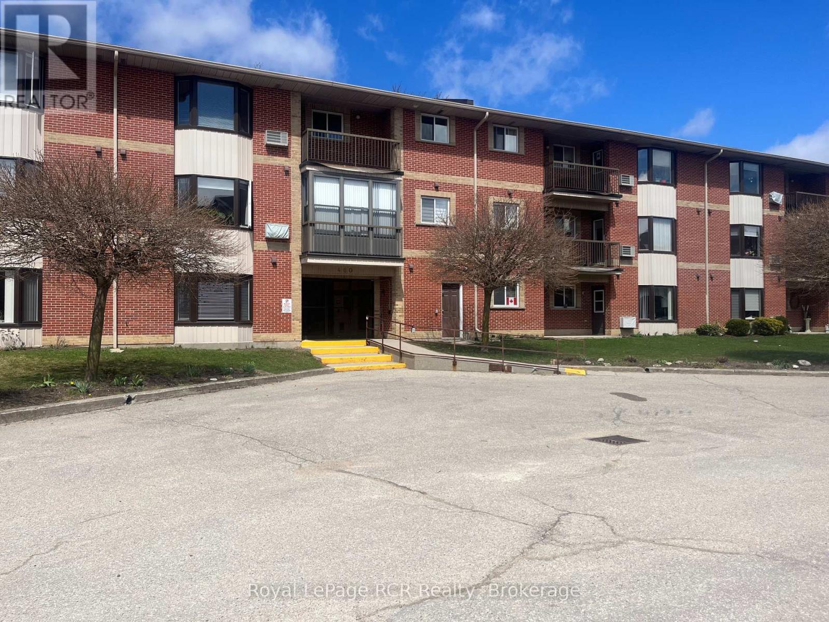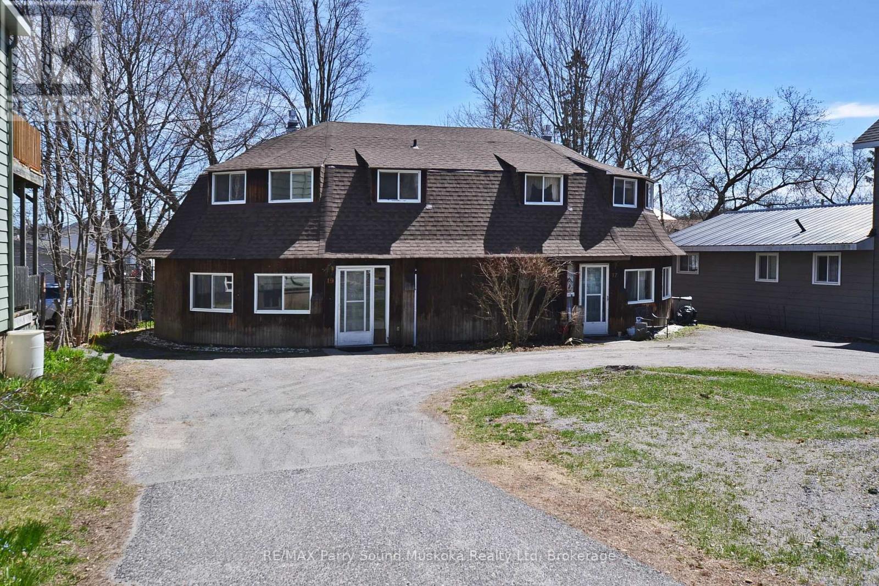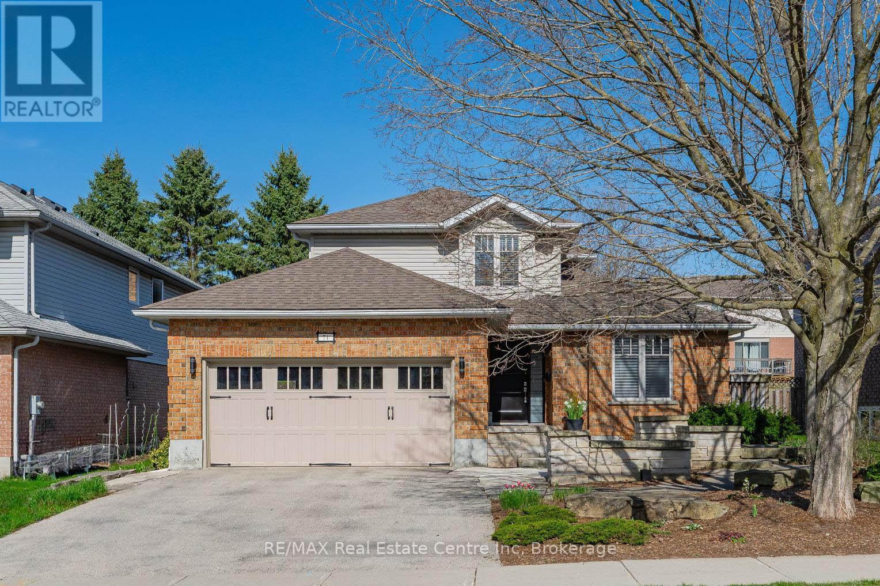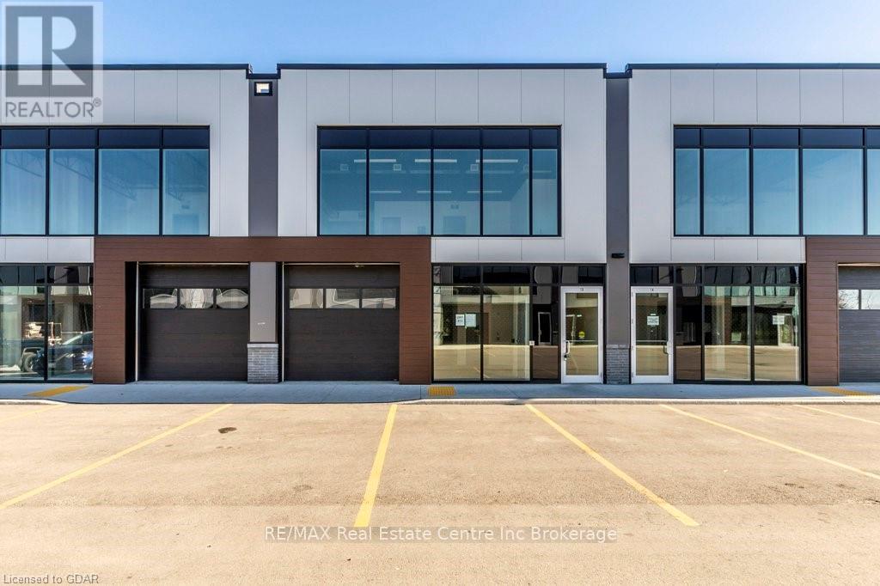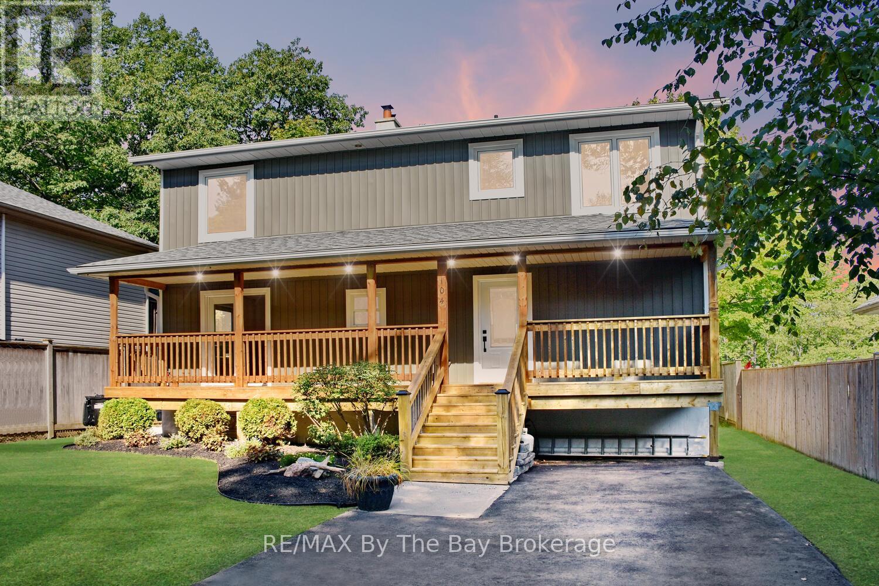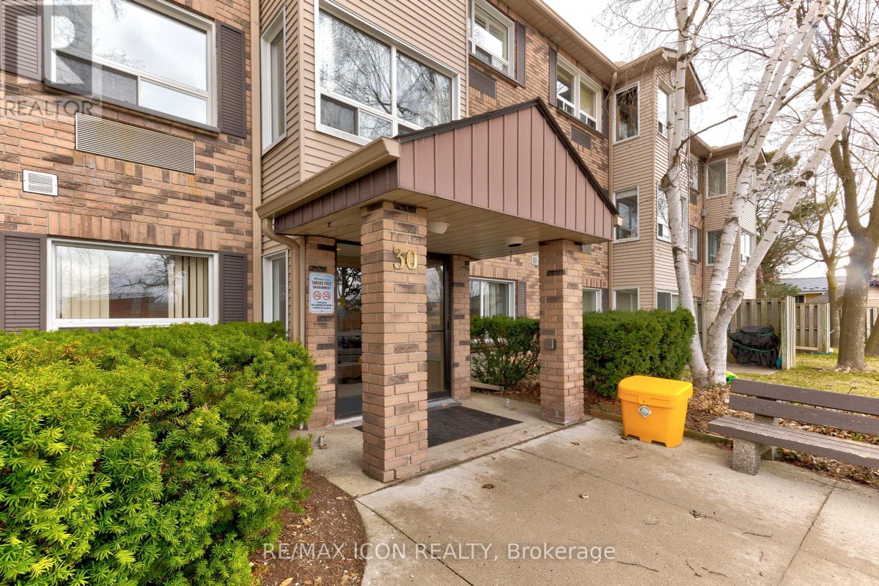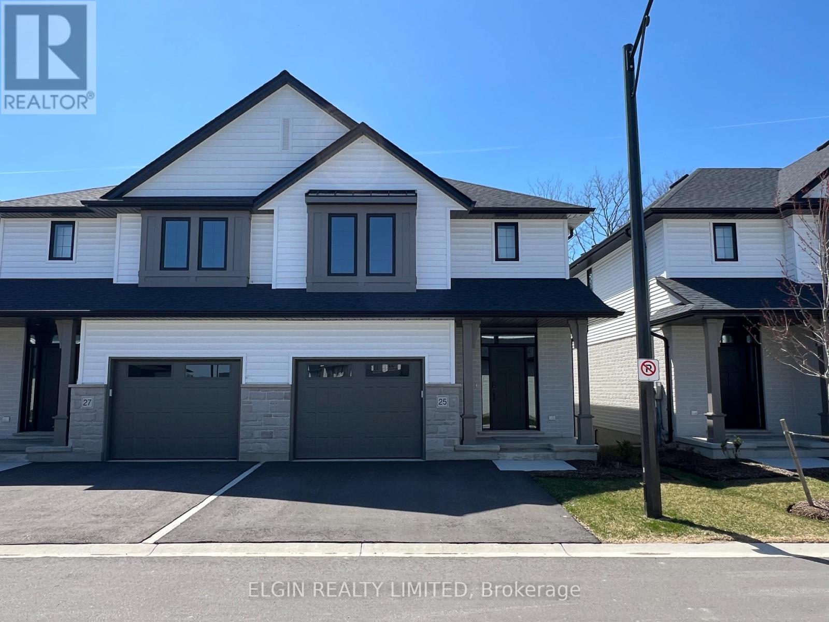301 - 460 Durham Street W
Wellington North, Ontario
Get it before its gone. This freshly Painted, 2 Bedroom, 1 Bathroom Condo. apartment is the perfect place to call home. It has is a deceivingly spacious layout with a large kitchen which opens to the living room.The large Bay window and southern exposure allow in plenty of natural light. The building is extremely clean and very well maintained. It is equipped with secured entry, wheel chair access, a party room and elevator. (id:53193)
2 Bedroom
1 Bathroom
900 - 999 sqft
Royal LePage Rcr Realty
17 - 19 Church Street
Parry Sound, Ontario
UNIQUE CUSTOM BUILT DUPLEX/HOME OPPORTUNITY! Known as 'The Round House' on Church Street, in the town of Parry Sound, 2 - 4 bedroom/ 2 bath units, Each unit features a natural gas fireplace, 4 appliances, Ideal investment income, Air BNB or Live in one as you rent the other to pay your expenses, #17 is currently rented, #19 is vacant and ready to live in or set your rent , Separate Hydro and gas meters, Spacious level back yard with walkouts to patio, Generous parking, Walking distance to downtown amenities and Georgian Bay! Invest in the North! (id:53193)
8 Bedroom
4 Bathroom
3000 - 3500 sqft
RE/MAX Parry Sound Muskoka Realty Ltd
71 Ptarmigan Drive
Guelph, Ontario
Luxury 3+1 bdrm home nestled on private lot W/saltwater pool in one of Guelph's sought-after Kortright Hills neighbourhoods! This home offers blend of upscale features & everyday comfort suited for modern family living. You'll be captivated by brick exterior, 2-car garage W/insulated door & prof. landscaped gardens. Step inside to open-concept layout W/sun-drenched LR W/pot lighting, floor-to-ceiling fireplace & oversized Loewen garden doors that seamlessly connect the indoors W/backyard oasis. Extensively upgraded kitchen W/Barzotti custom cabinetry, top-tier S/S appliances incl. Bertazzoni range, Blanco sink, quartz counters, backsplash & breakfast bar for casual dining. Zone-controlled heated ceramic tile floors add touch of everyday luxury. DR W/bamboo floors & cathedral ceilings offers flexible space for dining or setting up a home office. Spacious laundry room W/Barzotti custom cabinetry & 2pc bath. Upstairs primary suite W/tray ceilings & Loewen doors leading to Juliet balcony overlooking saltwater pool. Ensuite W/oversized vanity, soaker tub & glass shower. 2 add'l bdrms space share 4pc bath with shower/tub. Finished bsmt W/rec room, B/I surround speakers, custom bar W/quartz counters, add'l bdrm & 3pc bath W/glass shower. Backyard oasis W/kidney-shaped inground saltwater pool & interlock patio W/natural stone steps surrounded by mature trees & landscaping. Pool pump & salt cell replaced in 2020. Automated & programmable underground sprinkler system & lighting. Down the street from Kortright Hills PS & Mollison Park W/access to sports fields, pickleball/tennis courts, playgrounds & ice rink. Nature enthusiasts will love being secs from Hanlon off-leash dog park& trails. With Stone Rd Mall, Shoppers, LCBO, restaurants & quick Hanlon Pkwy/401 access everything you need is at your fingertips! YMCA is moments away offering fitness, swimming & childcare. This is more than a home; it's a lifestyle opportunity for families seeking luxury, community & connection! (id:53193)
4 Bedroom
4 Bathroom
1500 - 2000 sqft
RE/MAX Real Estate Centre Inc
1 - 171 Birmingham Street W
Wellington North, Ontario
Good family rental. Close to downtown & shopping. Walking distance to schools. References, lease, first and last required. No smoking, no pets (id:53193)
3 Bedroom
1 Bathroom
2500 - 3000 sqft
Century 21 Heritage House Ltd.
13 - 587 Hanlon Creek Boulevard
Guelph, Ontario
Hanlon Creek Business Park. Brand new flex commercial/industrial unit for lease. Landlord has spent significant money on improvements including finishing both bathrooms, flooring, drywall finishing, electrical, etc. Ground level door is 10ft x 10ft and leads to unit that has 22 ft ceiling. Second floor office area is fully finished with bathroom and kitchenette. Conveniently located on the corner of Downey Road and Hanlon Creek Boulevard. Permitted uses includes Catering Service, Commercial School, Computer Establishment, Research establishment, Lab, Manufacturing, Medical Office/Clinic, Dentist, Orthodontist, Office, Post Secondary School, Print Shop, Warehouse, Showroom, Rec Centre, Vet Services, Public Hall, Restaurants ( must comply with zoning restrictions) \r\nEasy to show. Call today. (id:53193)
2268 sqft
RE/MAX Real Estate Centre Inc
104 Knox Road E
Wasaga Beach, Ontario
Enjoy the peace and tranquility of living on the Nottawasaga River in a beautiful well established area of Wasaga Beach with lots of nature trees. This lovely fully finished custom home has been recently renovated and offers endless options as a family home, retirement property or year round cottage. This home has great curb appeal sitting on an expansive 50 x 230 ft riverfront lot with a charming covered porch. Main floor living space includes a warm and inviting eat in kitchen, beautiful updated 4pc bathroom, main floor laundry facilities, spacious bedroom with access to the back deck and bright living room with wood fireplace with stone surround and large panoramic windows overlooking the river. Ascend upstairs to a large primary bedroom with its own private riverfront balcony, additional guest bedroom and a 4 piece bath. Fully finished lower level features a family room area, updated 4 pc bath, optional area for a wet bar and another guest bedroom. The exterior of this property is as delighting as the inside with lots of outdoor entertaining areas and decks overlooking one of the most tranquil areas of the Nottawasaga River. Bring your kayak, fishing boat, canoe or jet ski at this exceptional lifestyle property. Close to all the central amenities of Wasaga Beach with its shopping, dining, schools parks and beaches meanwhile quick and easy access to all southern destinations from Sunnidale Road. Some photos have been digitally staged (id:53193)
4 Bedroom
3 Bathroom
1500 - 2000 sqft
RE/MAX By The Bay Brokerage
6347 Decker Drive
London, Ontario
Welcome to your custom-built sanctuary nestled on 13 sprawling acres, boasting a charming 4-bedroom, 2-bathroom Cape Cod style home that exudes warmth and comfort. Gather around the wood-burning fireplace in the family room, creating cherished memories on cozy evenings. With a new furnace and a roof just 6 years old boasting 45-year shingles, this home offers peace of mind and durability. The attached 2.5-car garage provides ample storage, complemented by abundant driveway parking. Adjacent, discover a 32 x 42 horse barn, featuring 7 stalls, a second-level hayloft, and a tack room, catering to both horse and rider's needs. Outside, a 1/3 mile stone dust track invites endless possibilities for training and recreation. Situated between highways 401 and 402, and with the potential for future development, this property embodies both convenience and opportunity, presenting a rare chance to embrace the tranquility of country living while enjoying easy access to urban amenities. (id:53193)
4 Bedroom
2 Bathroom
1500 - 2000 sqft
Pinheiro Realty Ltd
6 - 399 South Edgeware Road
St. Thomas, Ontario
Prime Commercial Lease Opportunity - Fully Renovated 1,300 Sq. Ft. Unit. Located just off Highbury Avenue, this versatile 1,300 sq. ft. unit offers an excellent location, only 15 minutes to London and 5 minutes from the upcoming Volkswagen plant. The space has been completely renovated and includes: front office space, ideal for administrative or customer-facing operations, a washroom convenient for staff and clients and rear warehouse area perfect for storage, distribution, or light industrial use. Lease Details: Base Rent: $1,700/month - Additional Costs: $650/month (+HST) for common area maintenance & realtytaxes. This is a fantastic opportunity to secure a move-in-ready commercial space in a growing area. (id:53193)
1300 sqft
Royal LePage Triland Realty
210 - 30 Hugo Crescent
Kitchener, Ontario
Refined Living in This Rarely Offered End Unit Fully Renovated & Move-In Ready.. Welcome to an exceptional residence nestled in one of Kitchener's most sought-after communities. This meticulously renovated 1-bedroom + den/second bed, end unit offers a generous 880 sq ft of sophisticated, carpet-free living, designed to impress even the most discerning buyer. Flooded with natural light from multiple exposures, this rare end unit boasts enhanced privacy and a serene ambiance throughout. Every inch has been thoughtfully upgraded from the elegant quartz counter-tops to the luxurious 4-piece bath creating a seamless blend of style and comfort.The gourmet kitchen is equipped with premium stainless steel appliances (all under a year old), perfect for both everyday living and entertaining. The spacious den offers versatility as a home office, guest space, or reading retreat. Enjoy the convenience of an in-suite laundry with new washer and dryer. Additional highlights include exclusive parking, ample visitor parking, and unbeatable proximity to highways, shopping, dining, and all major amenities. This turnkey residence is a true gem offering refined living in an unbeatable location. A rare offering. A remarkable opportunity. Welcome home. Call the agent and book your private tour. (id:53193)
2 Bedroom
1 Bathroom
800 - 899 sqft
RE/MAX Icon Realty
25-49 Royal Dornoch Drive
St. Thomas, Ontario
No Condo Fees for 5 Years! Welcome to 25-49 Royal Dornoch Drive, a semi-detached condo by Hayhoe Homes offering luxury, comfort and convenience. This spacious condo offers 4 bedrooms (3 + 1), 3.5 bathrooms, and finished walkout lower level. The open-concept main floor includes a designer kitchen with hard-surface countertops, tile backsplash, island, and cabinet-style pantry opening onto the eating area and great room with electric fireplace, and patio door leading to the rear deck with views of the trees and valley. Upstairs, find a spacious primary suite with a walk-in closet and deluxe ensuite bathroom featuring a tile shower, freestanding soaker tub, heated tile floors, and vanity with double sinks and hard-surface countertops. Two additional bedrooms, a 4pc main bathroom, and a convenient second-floor laundry room complete the upper level. The finished walkout lower level adds a family room, 4th bedroom, and full bathroom. Additional features include hardwood stairs, luxury vinyl plank flooring, 200 AMP electrical service, garage door opener, BBQ gas line, Tarion New Home Warranty, plus many more upgraded features throughout. Taxes to be assessed. (id:53193)
4 Bedroom
4 Bathroom
1800 - 1999 sqft
Elgin Realty Limited
27-49 Royal Dornoch Drive
St. Thomas, Ontario
No Condo Fees for 5 Years! Welcome to 27-49 Royal Dornoch Drive, a semi-detached condo by Hayhoe Homes offering luxury, comfort and convenience. This spacious condo offers 4 bedrooms (3 + 1), 3.5 bathrooms, and finished walkout lower level. The open-concept main floor includes a designer kitchen with hard-surface countertops, tile backsplash, island, and cabinet-style pantry opening onto the eating area and great room with electric fireplace, and patio door leading to the rear deck with views of the trees and valley. Upstairs, find a spacious primary suite with a walk-in closet and deluxe ensuite bathroom featuring a tile shower, freestanding soaker tub, heated tile floors, and vanity with double sinks and hard-surface countertops. Two additional bedrooms, a 4pc main bathroom, and a convenient second-floor laundry room complete the upper level. The finished walkout lower level adds a family room, 4th bedroom, and full bathroom. Additional features include hardwood stairs, luxury vinyl plank flooring, 200 AMP electrical service, garage door opener, BBQ gas line, Tarion New Home Warranty, plus many more upgraded features throughout. Taxes to be assessed. (id:53193)
4 Bedroom
4 Bathroom
1800 - 1999 sqft
Elgin Realty Limited
30 - 960 Bitterbush Crescent
London North, Ontario
Welcome to Oakridge Meadows! This spacious home features an open-concept eat-in kitchen with a breakfast bar, a bright great room with 9' ceilings and hardwood floors and a private backyard with a large sundeck. It offers 3 bedrooms, 3 full bathrooms, and convenient second floor laundry. The finished lower level has high ceilings, a full bath, and slider doors to the fenced yard. Just 6 minutes to Western University, University Hospital, and close to Costco. Double garage, double-wide driveway. $50/month covers street snow removal. (id:53193)
3 Bedroom
4 Bathroom
1500 - 2000 sqft
The Agency Real Estate

