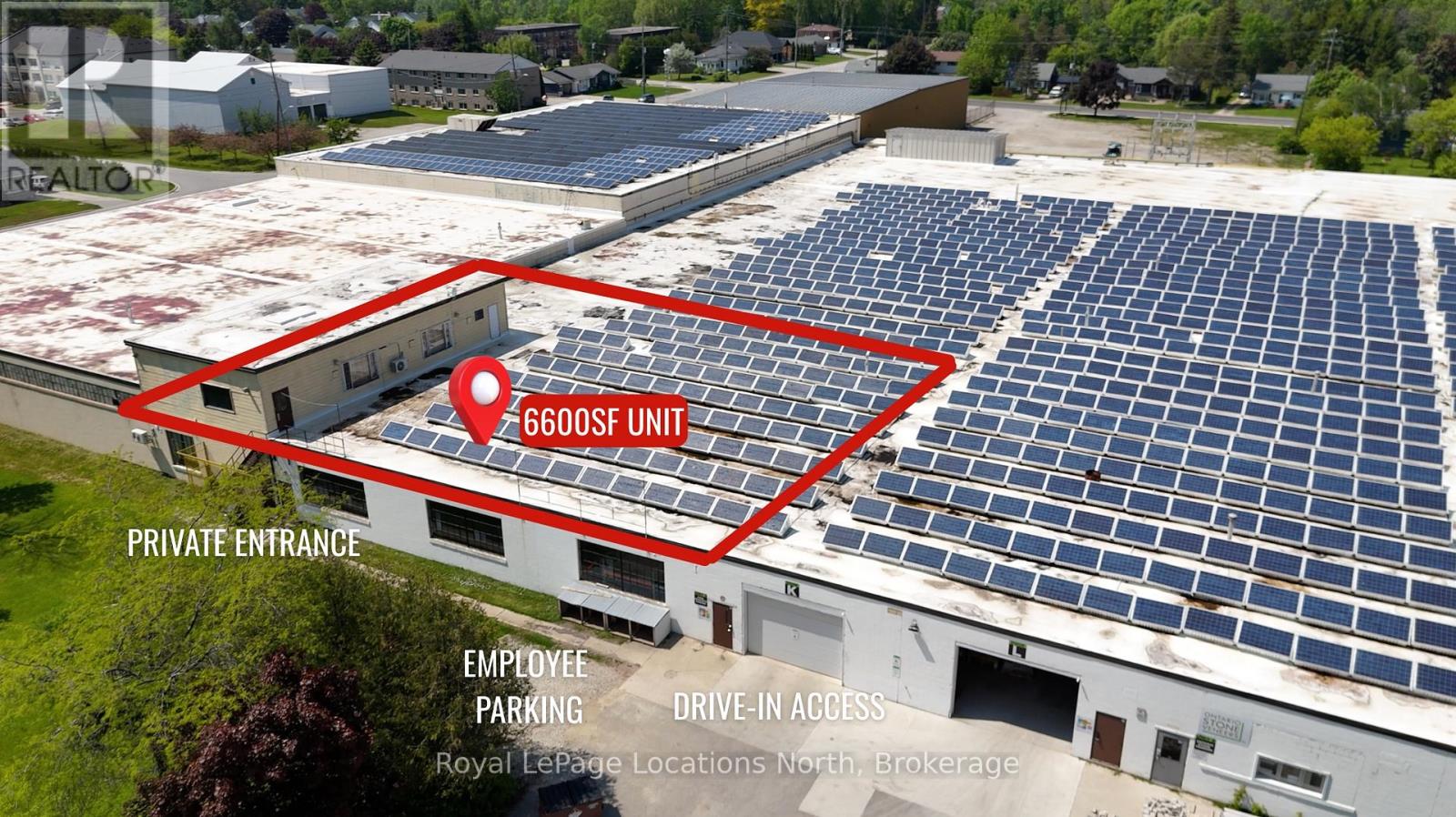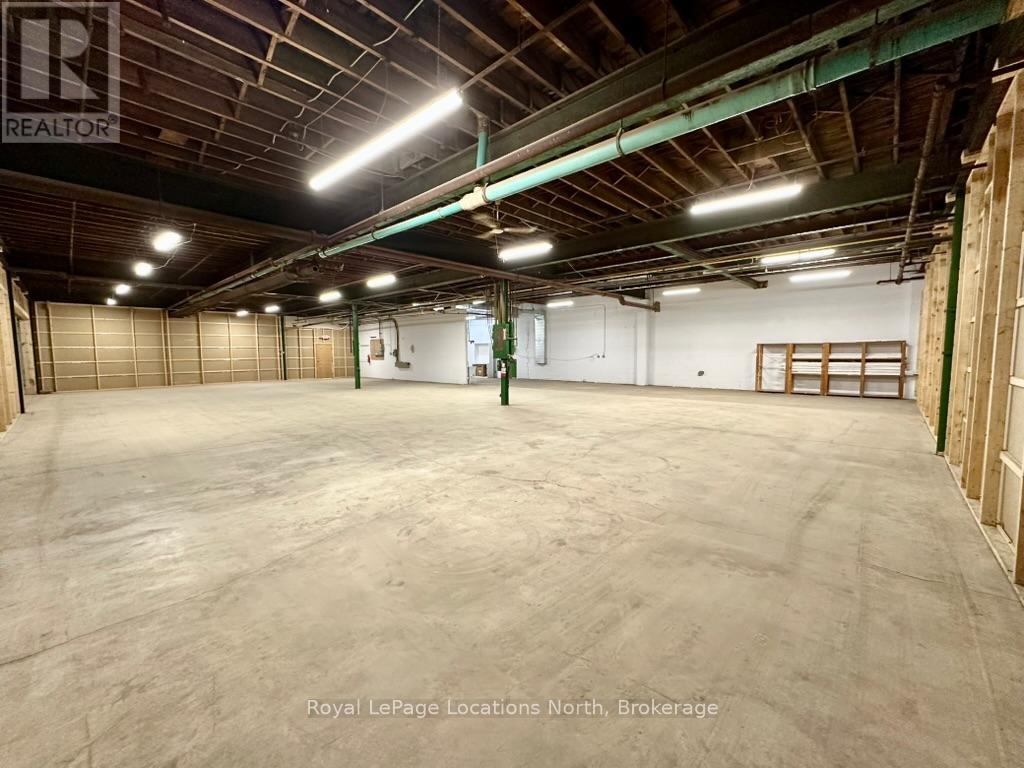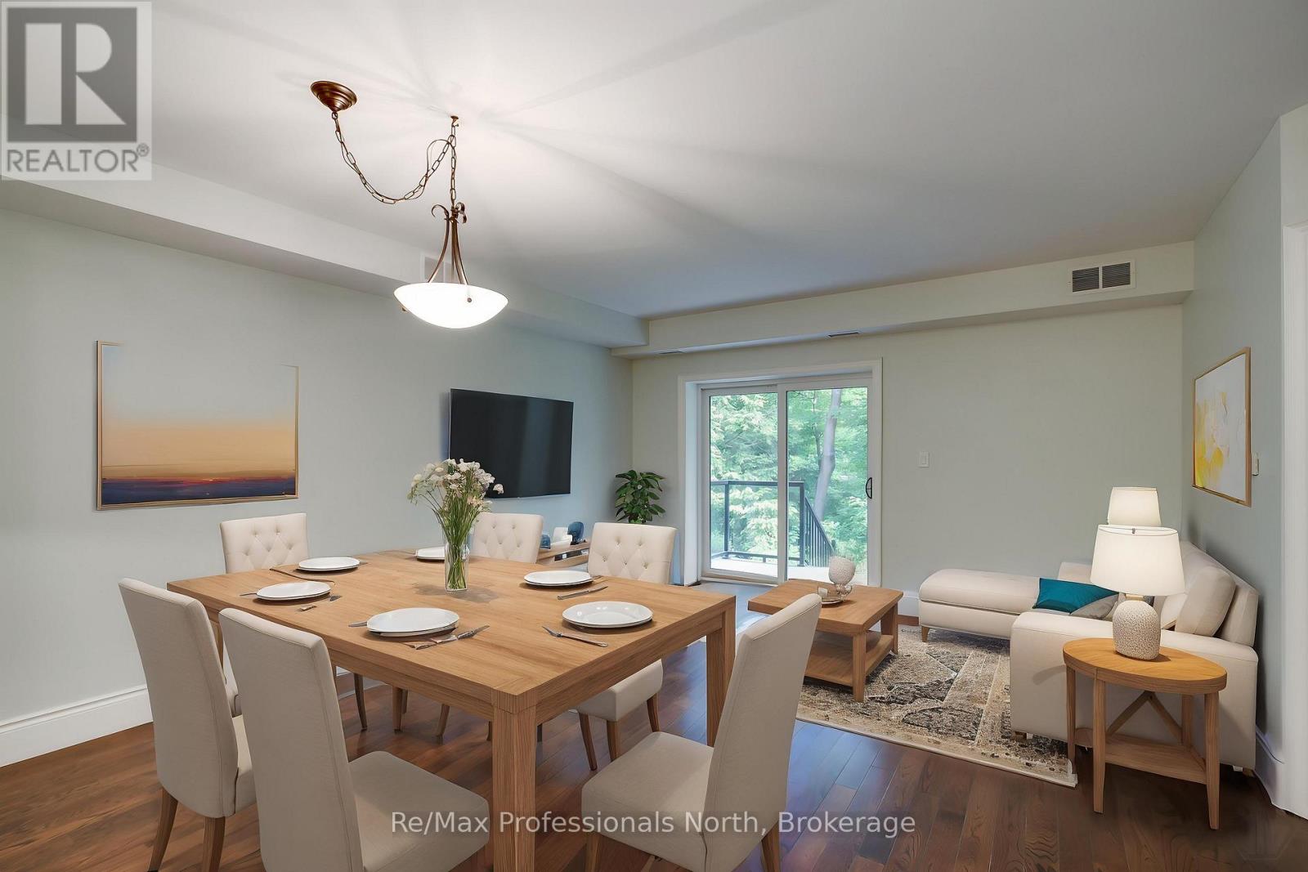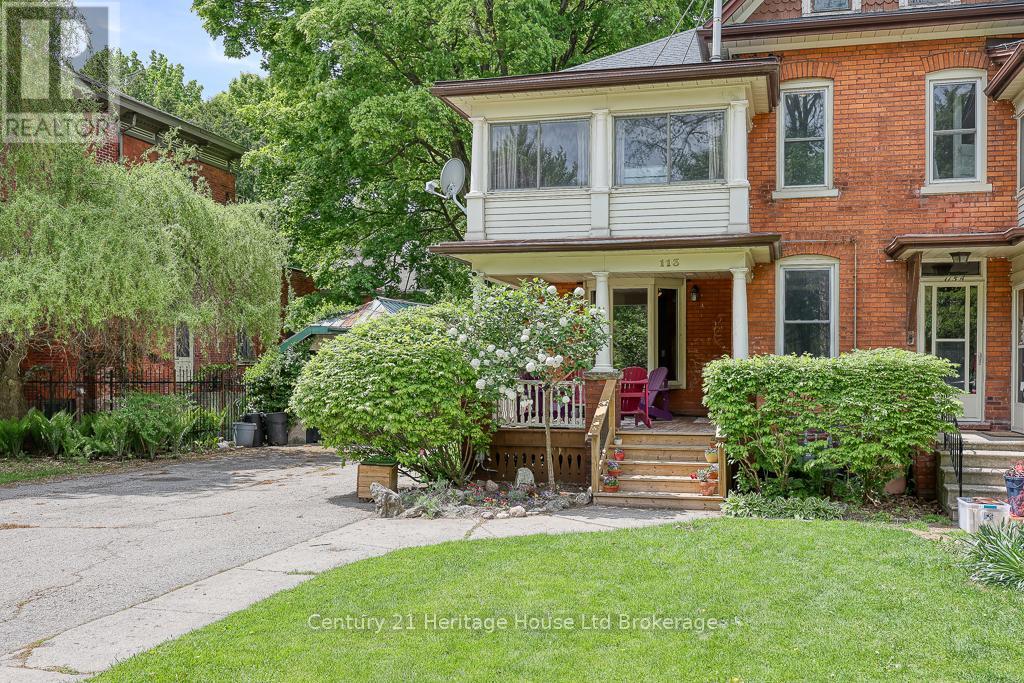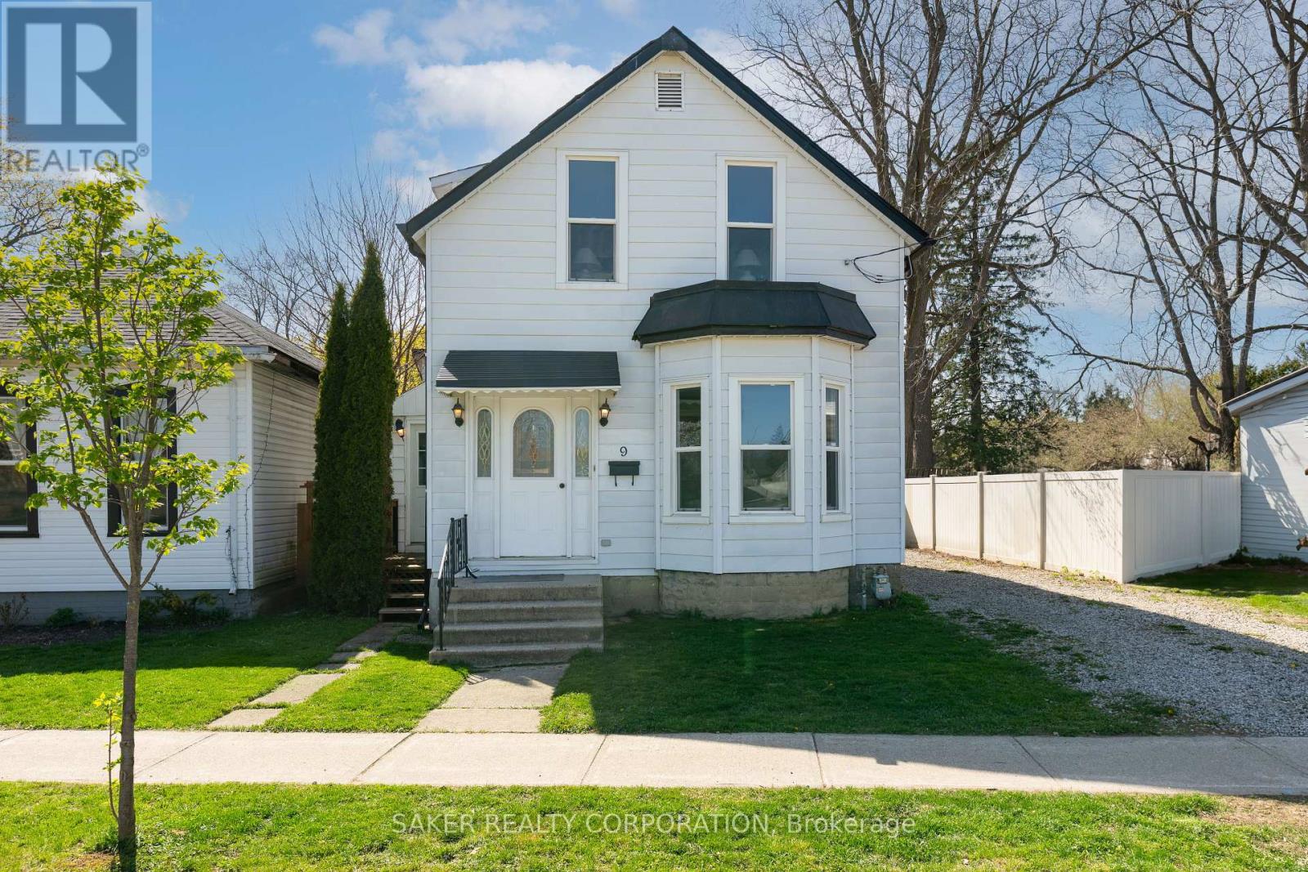3 - 278 Cook Street
Meaford, Ontario
TMI & UTILITIES INCLUDED! This well-maintained 6,600 SF industrial/commercial unit offers a versatile layout that combines open warehouse space with a fully enclosed office area. Located in a restored factory, the space features large south facing windows that bring in natural light for a bright, functional workspace. The warehouse includes a wide rolling access door and a separate man door, providing easy and secure access for shipping and deliveries. There is also a private side entrance, offering multiple access points. The unit is located directly beside a large drive-in door, with a shared loading dock conveniently located just around the corner. The warehouse space has 12-foot clearance and is fully sprinklered.The office space is approximately 840 SF and has been recently updated with new vinyl plank flooring. The office is fully air-conditioned with a new heat pump system. Additional features include shared washroom facilities and exterior courier pickup and drop-off bins. The entire building has been upgraded with a new roof, new LED lighting, new heating systems, and other major capital improvements. The lease rate is ALL-INCLUSIVE, covering heat, hydro, snow removal, TMI, and all utilities. Current zoning allows for mixed commercial, retail, and light industrial uses, please inquire for details on specific uses. Centrally located in Meaford, this unit is just one block from the main highway access point off Highway 26, offering easy access for shipping, deliveries, and customer traffic. Meaford is a vibrant and growing community, making it an ideal location for new businesses and employment opportunities. Several other spaces are available in this versatile building, some units can be combined or divided to suit your needs, please reach out for details! (id:53193)
2 Bathroom
6600 sqft
Royal LePage Locations North
7 - 278 Cook Street
Meaford, Ontario
TMI & UTILITIES INCLUDED! This versatile 4,800 SF industrial/commercial unit offers 3-phase power and would be the perfect space for carpentry, cabinet making, etc. The warehouse includes 12-foot clearance and is fully sprinklered, with a wide rolling access door and a separate man door. Plumbing with a slop sink allows for the opportunity to have a wash station, kitchen space or staff room. Additional features include shared washroom facilities, a shared loading dock, and drive-in door access. This unit is adjacent to two other large units which could be combined to create over 15,000 SF of space with private loading docks. The entire building has been upgraded with a new roof, new LED lighting, new heating systems and other major capital improvements. The lease rate is ALL-INCLUSIVE, covering heat, hydro, snow removal, TMI, and all utilities. Current zoning allows for mixed commercial, retail, and light industrial uses, please inquire for details on specific uses. Centrally located in Meaford, this unit is just one block from the main highway access point off Highway 26, offering easy access for shipping, deliveries, and customer traffic. Meaford is a vibrant and growing community, making it an ideal location for new businesses and employment opportunities. Several other spaces are available in this versatile building. Some units can be combined or divided to suit your needs, please reach out for details! (id:53193)
2 Bathroom
4800 sqft
Royal LePage Locations North
104 - 391 James Street W
Gravenhurst, Ontario
Beautiful ground floor condo at the Granite Trail Muskoka Condominiums! Included in this offering is the 900sqft Hemlock model with 1 bedroom + Den, 2 bathrooms, outdoor covered parking space 104 and inside climate controlled storage locker #4. The benefit of being ground floor is the easy walk-out to the manicured grounds and forest for you, your pets, and or kids. Walking distance to Muskoka Wharf the iconic port of the Muskoka Steamships, where there are shops, restaurants, a sports field, splashpad, park and seasonal festivals. Also a short walk to uptown Gravenhurst for all amenities. Excellent walking trail through the forest behind this condo and public dog park nearby. Great unit for retirees, highly efficient with full ICF construction, low maintenance costs, and well maintained for peace of mind. Easy to show and quick closing available. (id:53193)
2 Bedroom
2 Bathroom
900 - 999 sqft
RE/MAX Professionals North
6641 534 Highway
Parry Sound Remote Area, Ontario
Welcome to your dream Waterfront Retreat! This impressive 11 acre property offers 425' of sandy shoreline on Beautiful Commanda Lake, located in an unorganized township - a fantastic investment opportunity with low property taxes and fewer development restrictions. This well maintained brick side-split offers 1600 sq ft of living space and is perfectly positioned to take full advantage of the southwestern exposure, providing sun all day and spectacular lake views. Inside, the home features a spacoius layout with 3 bedrooms and 2 baths. The large primary bedroom includes a private balcony overlooking the lake - an ideal spot for morning coffee or evening sunsets. There is also a bonus room, currently being used as a home gym, a cold room perfect for wine storage, and a cozy family room with a propane freestanding fireplace, and a cost effective wood stove in the kitchen area. In addition, the home is equipped with efficient heat pump system that provides both heating and air conditioning for year-round comfort. Outside, you'll find a detached 1.5-car garage with hydro, drilled well, and 4-season paved road access. A seondary driveway adds convenience and opens up potential for future development for this rare 11 acre waterfront property. Whether you're looking for a year-round residence, vacation escape, or investment opportunity, this incredible lakefront property offers privacy, natural beauty and long-term value. (id:53193)
3 Bedroom
2 Bathroom
1500 - 2000 sqft
RE/MAX Crown Realty (1989) Inc.
9580 Sinclair Drive
Middlesex Centre, Ontario
Welcome to 9580 Sinclair Drive Estate, A Slice of Countryside Luxury. Discover the perfect blend of luxury and tranquility at 9580 Sinclair Drive, an extraordinary property located between the desirable communities of Ilderton and Komoka. Situated on a sprawling 14-acre estate, this home is a true sanctuary, offering breathtaking natural beauty, fruit trees and refined living just minutes from Ilderton and Komoka and a short 10-minute drive to North London. As you approach the estate, the oversized double-car garage and expansive driveway, capable of accommodating numerous vehicles, set the tone for the grandeur that awaits. Step onto the wrap-around deck, where you'll find the ideal space to entertain guests, relax with family, or simply soak in the peaceful surroundings. The property also features a private tennis court, lush forests, and a tranquil creek meandering through the rear, making it a haven for outdoor enthusiasts. Inside, this home is equally captivating. The family room and dining area boast soaring vaulted ceilings and spectacular views of the rolling countryside through stunning patio doors. This space serves as the heart of the home, where you can gather with loved ones or simply enjoy the serene beauty of the outdoors from the comfort of your living room. This home offers four generously sized bedrooms, including a potential in-law or granny suite on the walk-out lower level. The eat-in kitchen is warm and welcoming, forming the central hub of daily life. Downstairs, the spacious recreation room provides endless possibilities for relaxation, entertainment, or additional living space. Nestled in a peaceful rural setting, this estate is conveniently close to the amenities of Ilderton and Komoka, including shops, restaurants, and a recreation centre. With the vibrant city of North London just a short drive away, you'll enjoy the perfect balance of countryside charm and urban convenience. (id:53193)
4 Bedroom
2 Bathroom
1500 - 2000 sqft
Royal LePage Triland Realty
113 Light Street
Woodstock, Ontario
This stunning Victorian home blends timeless charm with modern comfort, offering the perfect balance of character & functionality. Located across from picturesque Victoria Park, this home is set on an extra-deep lot with plenty of space for family activities & outdoor play - ideal for kids & pets alike. Also located within walking distance to the public school, Woodstock Art Gallery, library, and the downtown core with all its shops. Enjoy the peace of mind that comes with newer windows, roof (2021), furnace (2023), and AC (2022), newer electrical, and newer plumbing. Move-in ready with minimal updates required. The main floor still features original stained glass, 2 living spaces (can be separated by pocket doors), wainscoting, and original trim. Located on the 2nd floor is a bright & spacious Sunroom with a gas fireplace - perfect as a play room, reading nook, home office, or peaceful retreat to relax & watch the world go by. The large, walk-up attic space provides endless possibilities. The usable basement features a large laundry room, storage area & workshop space, excellent potential for further customization or organization. The serene backyard is a sanctuary, perfect for entertaining & enjoying nature. Now is your chance to get into home ownership in Woodstock's prestigious Old North. (id:53193)
4 Bedroom
2 Bathroom
2000 - 2500 sqft
Century 21 Heritage House Ltd Brokerage
33 Lakeshore Drive
South Huron, Ontario
Rare Lakefront Opportunity! This charming cottage-style home, complete with a separate 2-bedroom Bunkie, and car port with storage is tucked away in the quiet, gated community of Oakwood Park, situated behind a picturesque 9-hole golf course. Enjoy year-round, unobstructed views of world-class sunsets over the lake from this serene retreat. The main cottage features 5 bedrooms four on the upper level and one on the main floor. The kitchen was updated in 2010 and opens to a spacious great room with a wall of windows (replaced in 2006) that flood the space with natural light and panoramic lake views. The home is efficiently heated with propane on a thermostat. The Bunkie includes two bedrooms, a cozy sitting area, a kitchen, and a 3-piece bathroom, and is warmed by electric baseboard heating. Step outside and stroll across the beautifully maintained yard to a stunning, sandy lakefront pathway just a few steps from the beach. This unique property combines privacy, charm, and unbeatable views in one exceptional package. Septic replaced in 2008 when Bunkie was totally redesigned and renovated. It was pumped in 2024. New roof in 2023. (id:53193)
7 Bedroom
2 Bathroom
1100 - 1500 sqft
Oliver & Associates Trudy & Ian Bustard Real Estate
431 4th Street
Hanover, Ontario
This neat and tidy brick bungalow sits proudly on a quiet, extra-wide residential street in a desirable area of Town. This low-maintenance home backs onto Dawnview School, making it an attractive option for young families and is also a short distance to other amenities. The main floor provides an updated, spacious eat-in kitchen with tile backsplash, loads of cabinetry and a stainless-steel appliance package (gas kitchen stove). The living room is filled with natural light from the picture window and is also generous in size. Crown moulding adds a polished touch to both kitchen and living room. Three bedrooms are found on the main floor with one conveniently converted to laundry, but hook-ups remain in the basement, should you choose to move the appliances. A well-proportioned recreation room is ideal for family fun and the adjacent spare room makes a great playroom to house the kids toys. Two more bedrooms can be found on the lower level along with a 3 pc. bathroom. An oversize utility room could house gym equipment or double as a craft room. There is no shortage of storage inside or out! The 16 x 32 ft. detached garage has a versatile structure while the 10 x 10 ft shed (with skylights) stores your garden equipment. A partially fenced lot, double concrete driveway, extended front porch in a well-established neighborhood completes this package. Whether you are a first-time Buyer, young family or retiree, this property has something for everyone! (id:53193)
5 Bedroom
2 Bathroom
1100 - 1500 sqft
Exp Realty
115 Irishwood Lane
Brockton, Ontario
Nestled in a desirable neighborhood, this semi-detached home, built in 2022 by a Tarion local builder, offers much more living space than its exterior suggests. With two beautifully finished levels, this residence boasts numerous personal upgrades. The open concept main living space features 9 ft. ceilings and 12 ft. cathedral ceilings over living and dining areas. A well-designed kitchen, gas stove, garburator, walk-in pantry, center island, and dining area. Whirlpool stainless steel appliances are included. The stunning Sea Cliff Stone gas fireplace, complemented by California shutters in the living room add sophistication. The primary bedroom provides a large comfy retreat, complete with a walk-in closet and decadent 3-piece ensuite. Convenience is key, with main floor laundry and a second bath (4 pc). All countertops in the home are Quartz. The den/office can be transformed into an additional bedroom. 36" interior doors allow accessiblity with ease. Downstairs, you'll discover a generous rec room with 8.5 ft. ceilings, a Fusion Stone electric fireplace, a wet bar for entertaining, two spacious bedrooms and another decadent 3-pc bath, as well as a large separate storage room which can serve as a gym or playroom. The impressive backyard was designed for relaxation and enjoyment. Fully fenced (8 ft), this meticulously landscaped space provides privacy and security boasting a 30 ft x 12 ft pressure-treated deck, complete with two steel gazebos. The 10 x 10 ft solid wood garden shed on cement pad provides storage for tools and equipment. A vibrant array of perennials and trees enhance the beauty of this space. The double concrete driveway has the capacity to accommodate four vehicles, and the single garage is finished with durable Trusscore material. This property seamlessly blends comfort, functionality, and aesthetic appeal, making it perfect for discerning homeowners. (id:53193)
3 Bedroom
3 Bathroom
1100 - 1500 sqft
Exp Realty
710 Bay Street
Midland, Ontario
DOLL HOUSE, WOW!!! An Ideal Home For A Single, Couple Or Retirement, Metal Roof, Attached Garage With Inside Entry, Ceramic And Laminate, Updated Windows, High Eff. Gas Furnace And A/C, Sunroom At Front And Family Room At Rear, Mostly Finished Basement For Rec Room Or Bedroom, Walk Out To Patio And Landscaped Yard. A Real Charmer. Call To View Today. WON'T LAST LONG. Note: ** 24 Hours Irrevocable On All Offers ** (id:53193)
1 Bedroom
1 Bathroom
700 - 1100 sqft
Royal LePage In Touch Realty
1026 Trafalgar Street
London East, Ontario
This character- laden century home features 2 main floor bedrooms plus a 3rd huge bedroom on the 2nd level, a large 4 piece bath, new kitchen counter top with s/s fridge, gas stove & newly renovated pantry adds plenty of storage; all leading to a big beautiful fenced lot (36x196 ft) w/large shed, ideal for entertaining, children, pets & gardening. Separate dining room & living room w/wood floors. Mostly newer large windows allows in bright sunlight & some stained glass adds a splash of colour. Lots of storage in the full basement. Newer furnace, central air, roof and updated electrical panel & wiring. 3 car parking on driveway. Clean and freshly painted & in "move in" condition. Close to Thames River trails, shopping, schools, highways & all amenities. OPEN HOUSE CANCELLED (id:53193)
3 Bedroom
1 Bathroom
700 - 1100 sqft
RE/MAX A-B Realty Ltd Brokerage
9 Station Street
St. Thomas, Ontario
Welcome to 9 Station Street! This beautifully updated home offers modern finishes from top to bottom while preserving its original charm and character. Perfect for first-time buyers or investors, this property blends style, space, and affordability in one inviting package. The main floor features a bright, open-concept layout with a spacious family room showcasing a picturesque bay window, a generously sized dining area, and a versatile bedroom - ideal for a home office or playroom. The new white kitchen is gleaming with quartz countertops, a breakfast bar, stainless steel appliances and plenty of natural light. A main floor powder room and convenient laundry area round out this level. Upstairs, you'll find a renovated 4-piece bathroom complete with a jacuzzi tub/shower combo, and two additional bedrooms, including a spacious primary suite with ample closet and storage space. Step outside to your new deck overlooking a fully fenced backyard, a great space for entertaining, relaxing, or letting the kids and pets play. Recent Updates Include: New roof, flooring, windows, breaker panel (100 amp), Furnace, A/C, Plumbing and full basement waterproofing. All of this just steps from downtown, close to schools, shops, and the best wings and patio in town at Legends Tavern. Don't miss this move-in-ready gem at an incredible value! (id:53193)
3 Bedroom
2 Bathroom
1500 - 2000 sqft
Saker Realty Corporation

