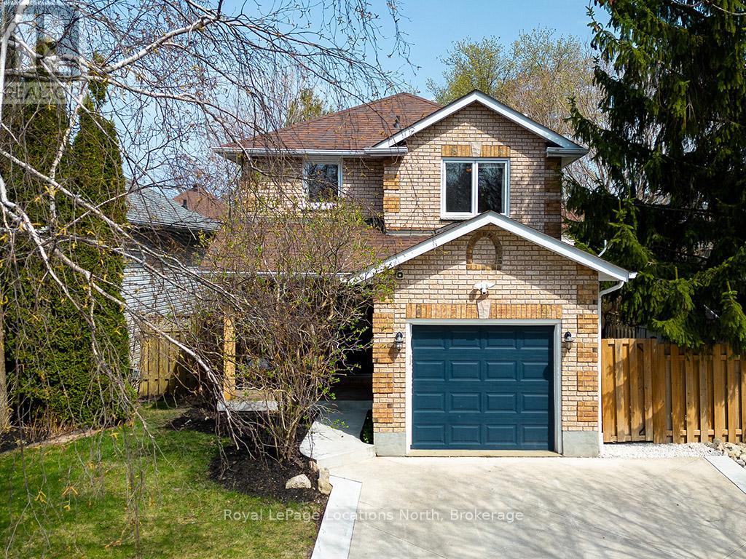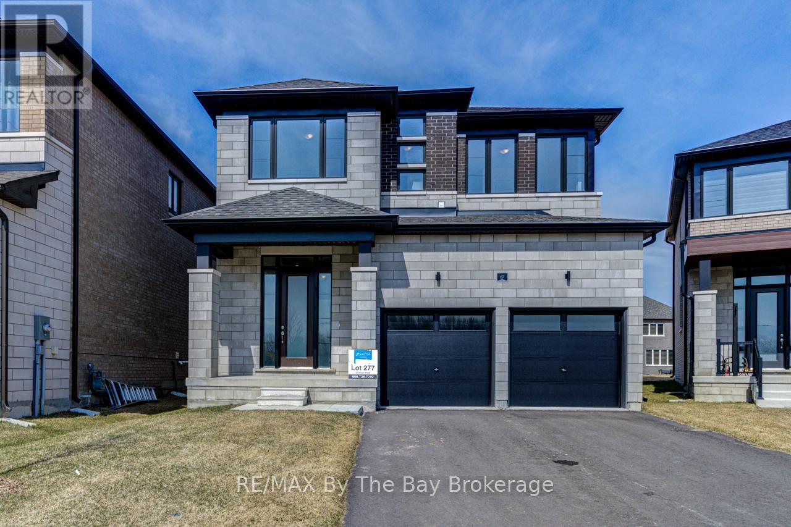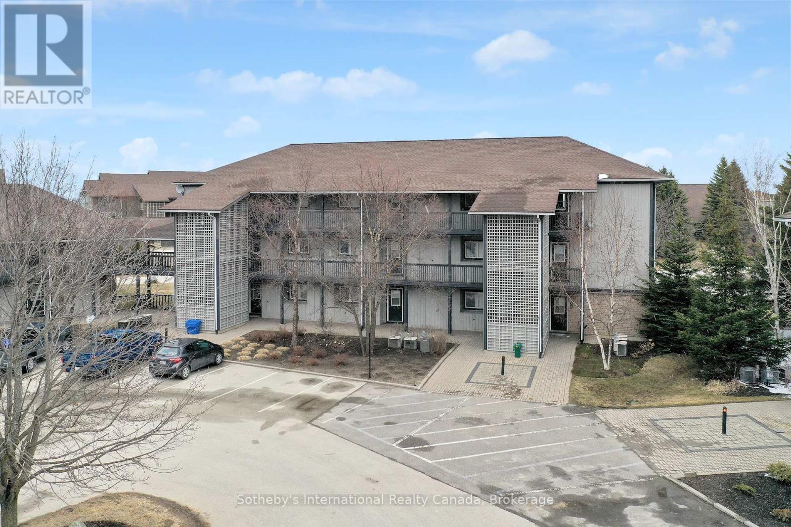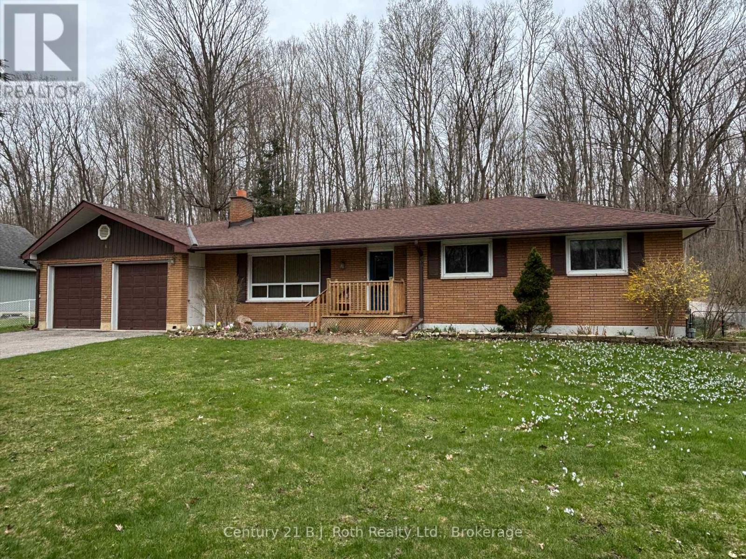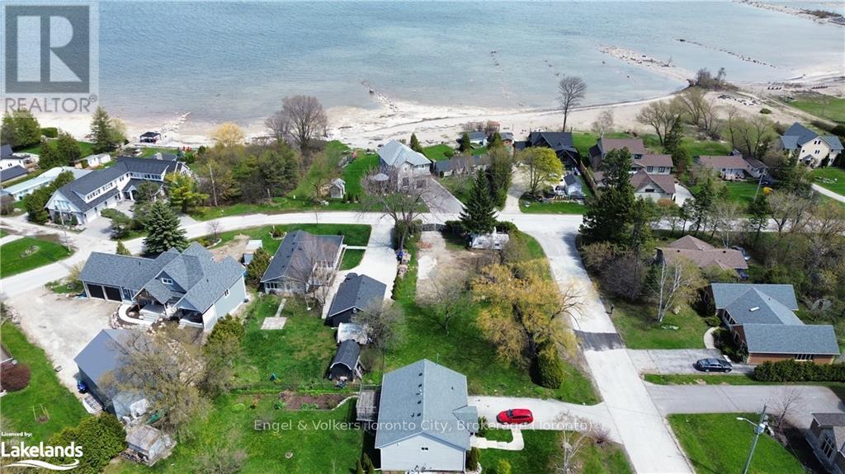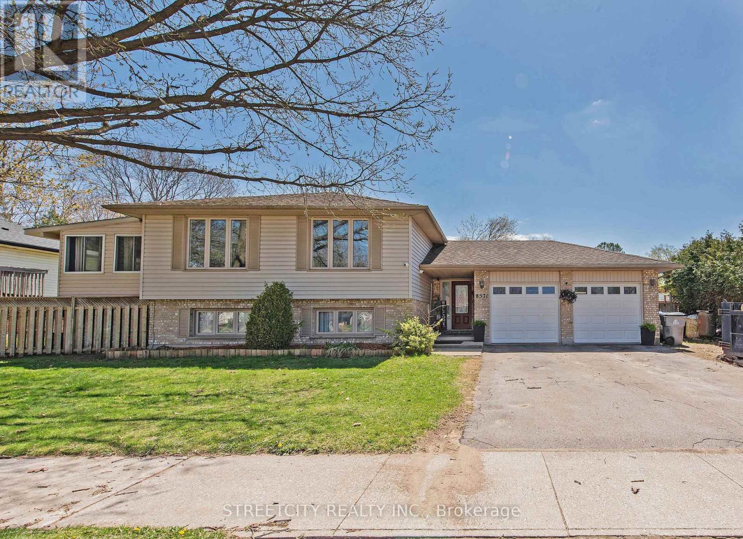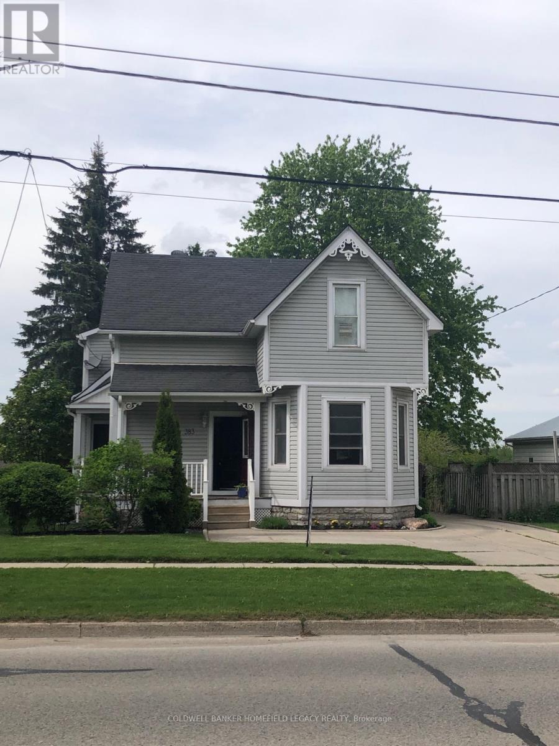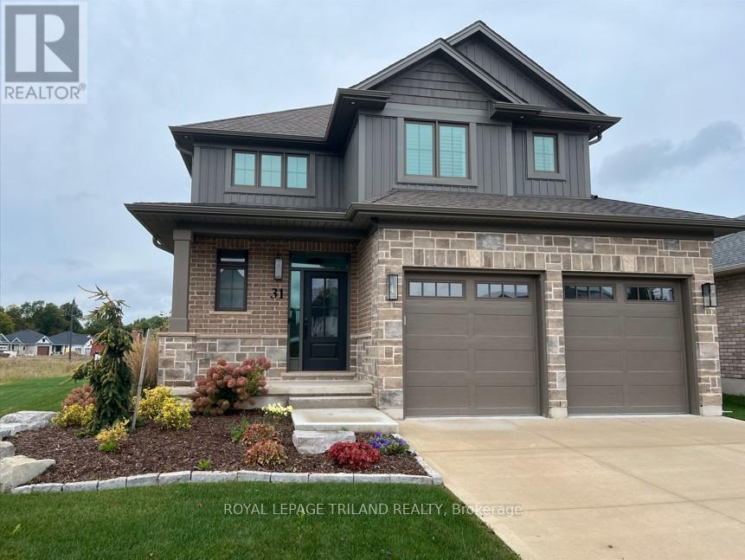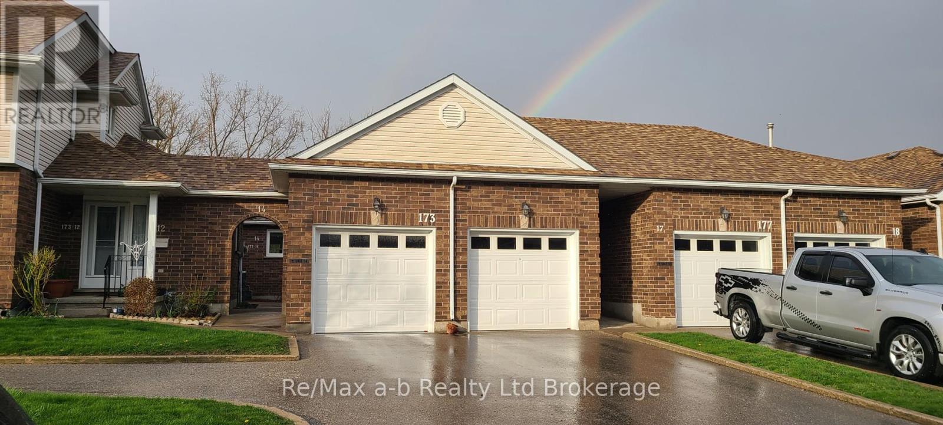52 Dillon Drive
Collingwood, Ontario
Welcome to 52 Dillon Drive, a tastefully updated 3-bedroom, 2.5-bathroom home tucked away on a quiet, family-friendly street in one of Collingwoods most established neighbourhoods. This move-in-ready home combines modern updates with comfort and convenience, all just steps from the Collingwood trail system, YMCA, Central Park Arena. Step inside to a bright, open-concept main floor featuring a spacious living/dining area with a cozy gas fireplace and walkout to a large deck and generous outdoor space with mature trees perfect for summer entertaining or peaceful evenings. The kitchen shines with newly installed cabinet doors (2025), Corian countertops, stainless steel appliances, and a gas range, making it a true chefs delight. Upstairs was fully renovated and you will find three generously sized bedrooms with new flooring and interior doors including closests (2024), including a primary suite with access to a stylishly updated bathroom. Additional upgrades include new windows (2022), central A/C (2023), and tastefully renovated bathrooms throughout.The fully finished basement (renovated in 2021) offers flexible living space, a bonus bathroom, and endless possibilities for a rec room, home office, or guest suite. A single-car attached garage with inside entry and a newly poured concrete walkway, curbs, and front porch (2024) complete this well-rounded package.Whether you're upsizing, downsizing, or looking for a weekend getaway, this exceptional home offers style, space, and a walkable lifestyle in the heart of Collingwood. (id:53193)
3 Bedroom
3 Bathroom
1100 - 1500 sqft
Royal LePage Locations North
67 Nicort Road
Wasaga Beach, Ontario
Zancor Homes 'Coldwater' floor plan with 2,270 sq ft in a modern elevation C. As you step inside this home, you are welcomed by a spacious sunken foyer with double door closet. Just up a few steps, you'll enter and pass through the dining room and pantry closet. The kitchen is equipped with stainless steel appliances, island with a sink, upgraded: cabinets, counters, back splash and pot drawers. Open concept living with smooth ceilings and pot lights through kitchen and living room. Livingroom also has an upgraded electric fireplace. Enter into the home through the garage with double door closet and a 2pc bathroom. Upstairs, you'll find a linen closet, laundry room, 4 bedrooms and two full bathrooms. Spacious primary bedroom with walk-in closet and upgraded 5pc ensuite. The main 4pc bathroom has an upgraded vanity and hardware. This home has never been lived in and also comes with A/C. Walking distance to trails and the newly opened public elementary school and future highschool. (id:53193)
4 Bedroom
3 Bathroom
2000 - 2500 sqft
RE/MAX By The Bay Brokerage
449 Mariners Way
Collingwood, Ontario
Bright and spacious end unit in popular Lighthouse Point with amazing view of Georgian Bay and marina. This fully renovated "Clipper model" offers 1,160 sq.ft. of luxury with 3 large bedrooms and 2 beautifully renovated bathrooms. The condo offers engineered hardwood throughout, quartz counters, new cabinetry, custom window treatments etc.etc. The unit is located steps from the rec. centre and marina and the balcony has spectacular views of the bay and marina. Includes a 30 ft. boat slip in the private marina w/access to Marina Clubhouse! The development has facilities galore including 2 outdoor pools, tennis and pickleball courts and a rec. centre with party room, gym, sauna hot tubs & more! Furniture is negotiable! (id:53193)
3 Bedroom
2 Bathroom
1000 - 1199 sqft
Sotheby's International Realty Canada
864 Midland Point Road
Midland, Ontario
Welcome to this family bungalow featuring over 1600 sq feet on the main floor. This home is comprised of 3+1 bedrooms, 2+1 bathrooms and is located in the highly sought-after Midland Point area. This beautiful home offers the perfect blend of comfort and convenience, featuring a spacious main floor layout ideal for family living. The fully finished basement gives extra space for your large family to roam. Enjoy the fenced backyard, perfect for kids, pets, and entertaining, along with a back deck where you can relax and unwind. The double car garage provides ample storage and parking space. An 18kw Generac back-up generator to keep your home powered during interruptions . Nestled in a prime location, you're just minutes from Midland, Penetanguishene, scenic trails, parks, and the waterfront. Don't miss this incredible opportunity, schedule your private showing today! (id:53193)
4 Bedroom
3 Bathroom
1500 - 2000 sqft
Century 21 B.j. Roth Realty Ltd.
23 Robert Avenue
Collingwood, Ontario
Build your dream home steps from stunning Georgian Bay on this prime, approved building lot in Collingwood! Enjoy direct access to the water for swimming, kayaking, and paddleboarding, with services ready at the lot line. Just minutes from downtown, you'll be close to shops, dining, and cultural attractions while still enjoying the peace of bayfront living. A rare opportunity to create a custom home that blends natural beauty, outdoor adventure, and urban convenience. (id:53193)
Engel & Volkers Toronto City
Engel & Volkers Toronto Central
8571 Glendon Drive
Strathroy Caradoc, Ontario
Well maintained 3+2 bedroom raised ranch with oversized 2 car garage on a beautiful lot in the heart of sought after community just west of London in the lovely town of Mount Brydges. This home is has a tremendous amount of space and is open concept. Front entrance is spacious featuring direct access to a private fully fenced yard and inside entry to oversized garage. Main floor features large great room overlooking updated eat in kitchen with lots of cupboard space and island with newer appliances, patio door out to 3 season sitting room, 3 spacious bedrooms, 2 full baths. Lower level is bright and has oversized windows with large family room with gas fireplace, 2bedroom and a storage area with laundry facilities. This home won't disappoint and is ideal for a growing family with many future possibilities. Easy to show! (id:53193)
5 Bedroom
2 Bathroom
1500 - 2000 sqft
Streetcity Realty Inc.
1205 - 155 Kent Street
London East, Ontario
This stunning 2-bedroom, 2-bathroom condo offers an upgraded layout with modern finishes throughout. The spacious primary bedroom features a lovely ensuite bathroom for added convenience. Enjoy the ease of in-suite laundry and beautiful city views from this well-maintained unit. The open-concept living room provides a spacious and inviting area, perfect for hosting guests or enjoying cozy evenings at home. Located in the heart of downtown London, this condo is within walking distance to entertainment, shops, coffee shops, restaurants, and the scenic Victoria Park. Additional features include one covered parking spot, a locker for extra storage, and access to building amenities such as a gym and sauna. Don't miss the opportunity to call this incredible condo home! (id:53193)
2 Bedroom
2 Bathroom
1000 - 1199 sqft
Sutton Group - Select Realty
383 Queen Street E
St. Marys, Ontario
Welcome to 383 Queen St EaCharming 1.5 Storey Home in the Heart of St. MarysWelcome to 383 Queen St East a well-maintained, freshly painted home filled with original character. This property is being offered for sale for the first time in many years, presenting a rare opportunity to make it your own. Featuring spacious principal rooms, large closets, and a private, fully fenced backyard, this home is ideal for comfortable living and working from home. The layout offers flexibility for a home-based business, and the 3-car concrete driveway adds practical appeal. Move-in ready and full of potential this is a property you wont want to miss. A well-maintained, freshly painted home filled with original character. This property is being offered for sale for the first time in many years, presenting a rare opportunity to make it your own. Featuring spacious principal rooms, large closets, 4 Bedrooms, Kitchen back stairs and a private, fully fenced backyard, this home is ideal for comfortable living and working from home. The layout offers flexibility for a home-based business, and the 3-car concrete driveway adds practical appeal. Move-in ready and full of potential this is a property you wont want to miss. (id:53193)
4 Bedroom
2 Bathroom
2000 - 2500 sqft
Coldwell Banker Homefield Legacy Realty
31 Snowy Owl Trail
Central Elgin, Ontario
This Doug Tarry built NET ZERO, all electric home, will wow you with stunning craftsmanship & energy efficiency features including solar panels. A net zero home is a house that produces as much energy as it consumes on an annual basis. That means over the course of a year, the home's energy production equals or exceeds its energy consumption.At 2,123 sq.ft. this 2-storey home with completed lower level is designed with family in mind. The open concept main floor features a generous great room and dining area, and beautiful custom kitchen cabinetry and quartz countertops.The bold fireplace in the great room complements the modern but classic finishes. And step outside to the beautiful covered area complete with stamped concrete pad. The custom oak staircase with large windows leads you to the upper level, with 3 spacious bedrooms, 2 bathrooms and laundry closet. The basement is also finished with a full rec room and wet-bar perfect for entertaining. No detail is overlooked in this former model - WELCOME HOME! (id:53193)
3 Bedroom
4 Bathroom
1500 - 2000 sqft
Royal LePage Triland Realty
14 - 173 Bond Street
Ingersoll, Ontario
This unit offers main-floor living. This two-bedroom, one bathroom condo is perfect for someone downsizing. Walk into the main entry, and to the right you will find the updated kitchen with stainless steel appliances and a bright living room. Down the hall, you will find the laundry and storage room. At the end of the hall is the three-piece bathroom. This unit offers a back balcony view and a single-car garage with two additional parking spots. You do not need to cut the grass or shovel snow at this unit. It is all taken care of here. Contact your realtor for a viewing. Application, proof of employment, credit report, first and last required. (id:53193)
2 Bedroom
1 Bathroom
900 - 999 sqft
RE/MAX A-B Realty Ltd Brokerage
Upper - 498 Mary Street
Woodstock, Ontario
Comfy 1 bedroom, 1 bathroom upper apartment. Fridge stove included. Heat, Hydro & water extra, spacious living room, use of back yard, 1 parking spot on driveway. No pets, no smoking. Available immediately, first and last & 1 year lease. Must provie completed application form 410, proof of income, credit bureau report,identification, offer to lease and schedules A&B. (id:53193)
1 Bedroom
1 Bathroom
RE/MAX A-B Realty Ltd Brokerage
18 - 669 Osgoode Drive
London South, Ontario
Bright updated and well maintained 3Bedroom townhouse condo in a desirable area of south London. Open concept main floor with new floors, updated kitchen design and stainless steel appliances that include a gas stove and dishwasher. Walk out to a high grade composite deck and fenced in private yard. Upper level has three large bedrooms with equally large closets. Primary bedroom has wall to wall closet and a large balcony to create an oasis of your dreams. Fully finished basement has a second full bathroom with lots of storage. The design is functional and relaxing. (id:53193)
3 Bedroom
6 Bathroom
1000 - 1199 sqft
Blue Forest Realty Inc.

