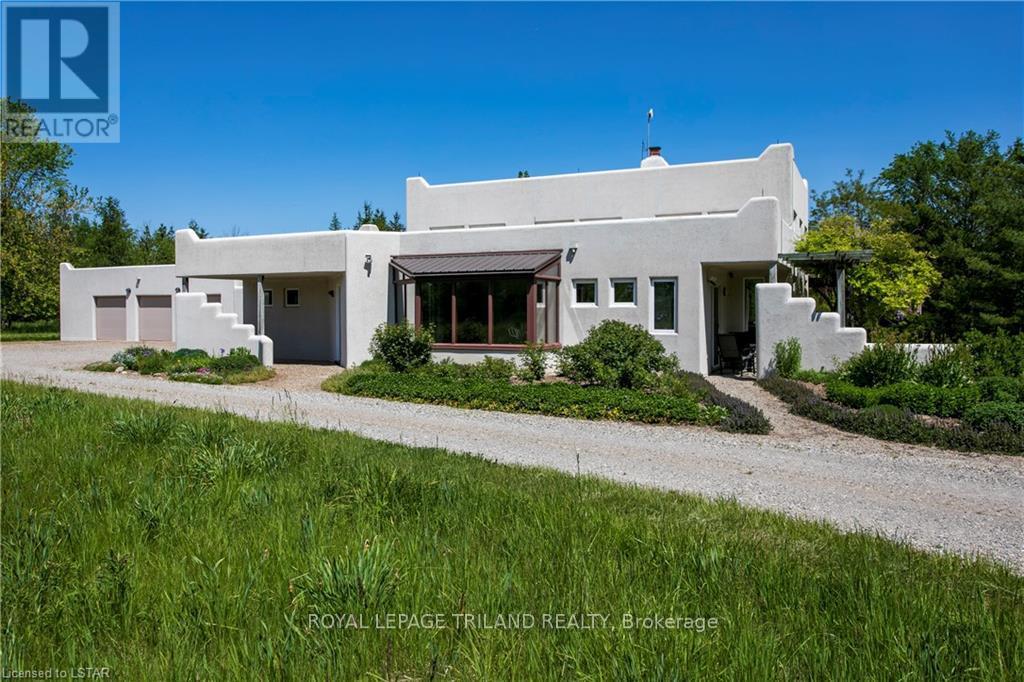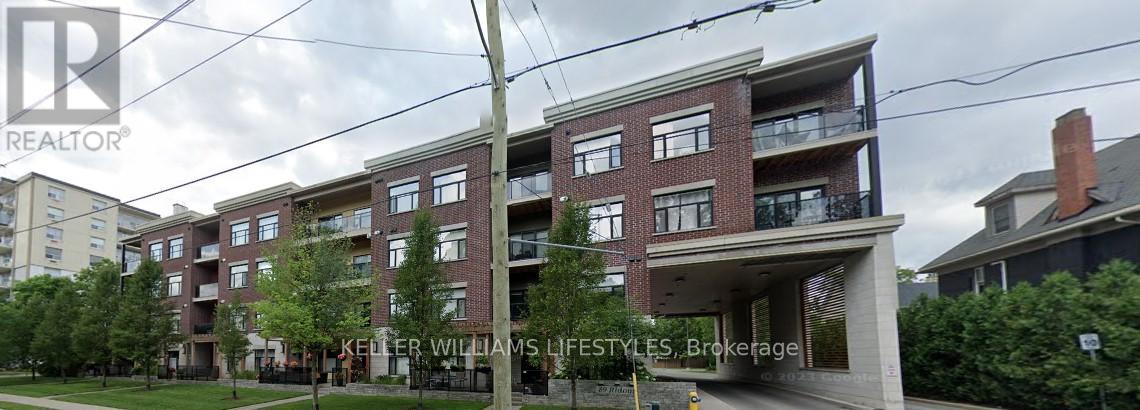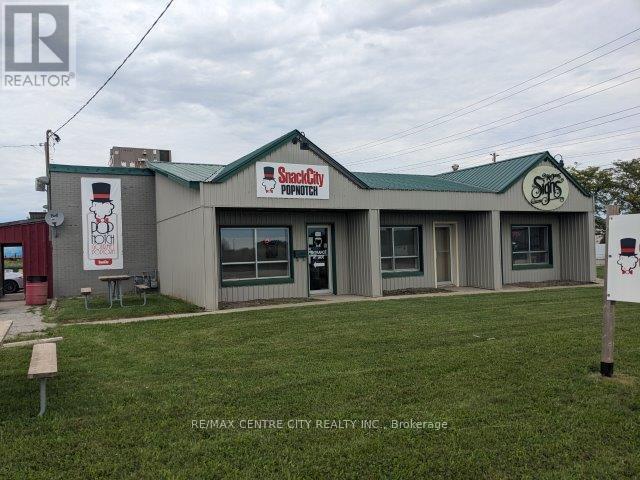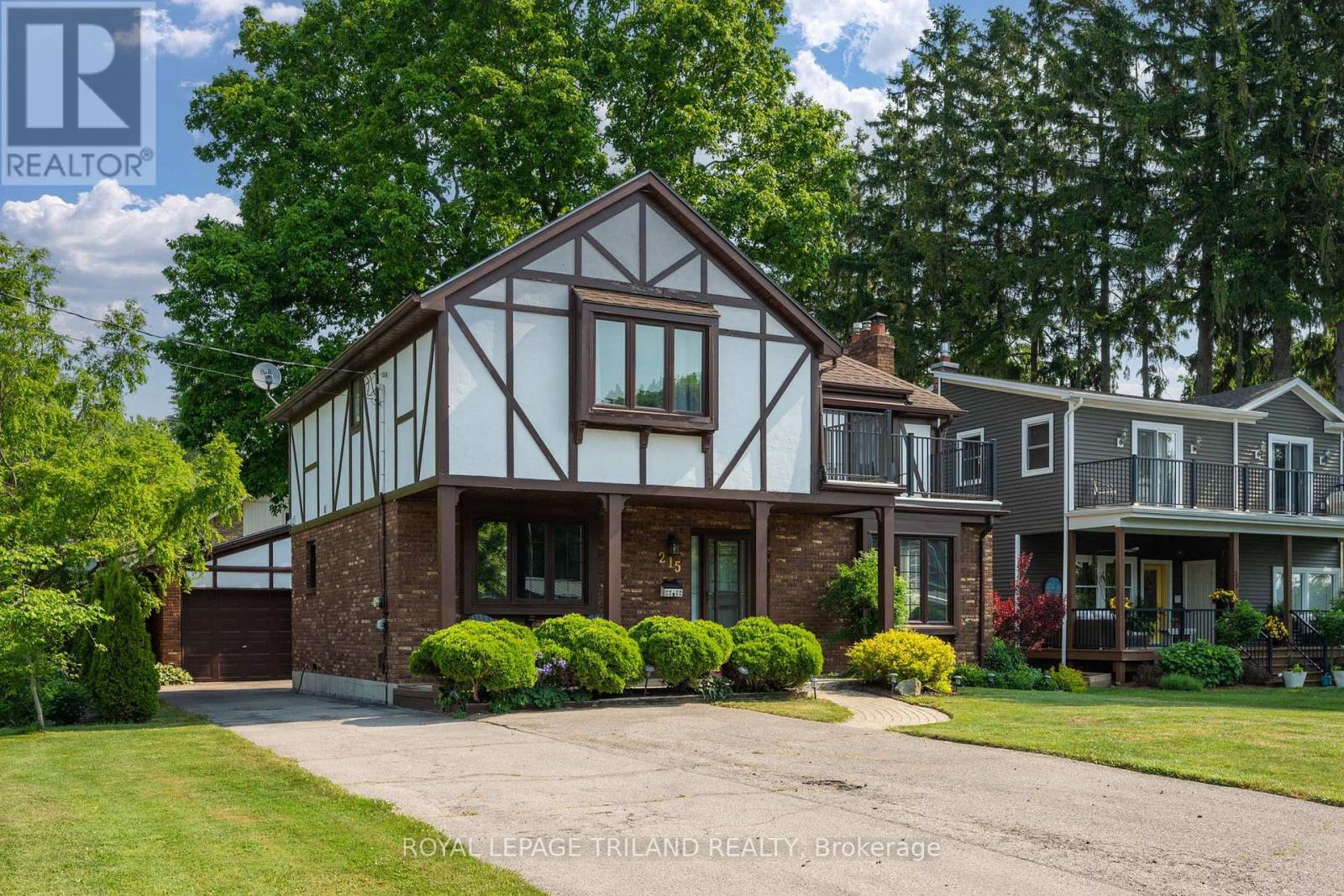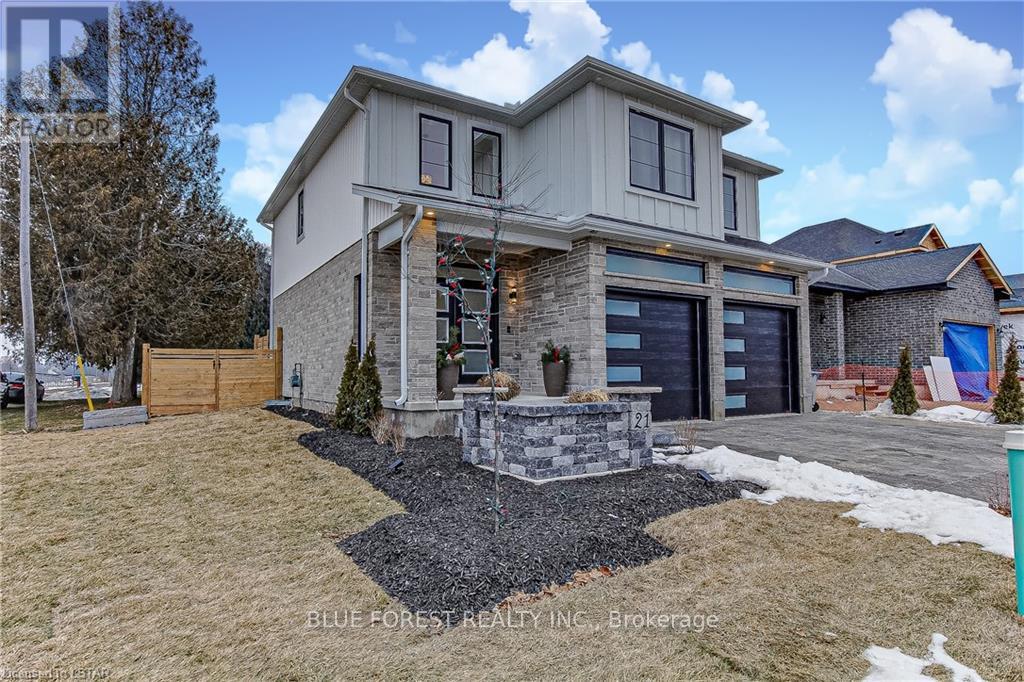15668 Furnival Road
West Elgin, Ontario
Santa Fe: Live at-one with nature on this wonderful 50 acre property with a unique Santa Fe inspired, Adobe styled home. Distinct characteristics of an Adobe home are rounded corners and edges which add to the beauty and smoothness of the structure. Thick wall construction adds to the sustainability and low-energy eco friendly features of the home. This custom built 2,300 +/- square foot home with soaring ceilings provides airy open concept living and dining areas, a spacious kitchen with breakfast nook, 3 bedrooms, 2 baths and a laundry area. Lovely large windows throughout provide an abundance of natural light and make for a wonderfully bright home with scenic vistas and multiple accesses to private patios and the great outdoors. The interior finishings are superb with hand-crafted doors, cupboards and shelves. The eco friendly design for this home includes solar-treated domestic water supply, rooftop water collection with an abundance of storage and a state-of-the-art hydronic heating and cooling system. A 1600 +/- square foot garage and attached workshop provides great opportunity for the avid car buff or hobbyist. Perfectly Peaceful Country living just minutes to many small town amenities and highway 401. (id:53193)
3 Bedroom
2 Bathroom
2300 sqft
Royal LePage Triland Realty
409 - 89 Ridout Street
London, Ontario
Old South condo opportunity. These units rarely come up for sale! Gorgeous 2 bedroom plus den, 2 bathroom top floor corner unit boasting 1425 sq ft. of living space. Open concept design with large windows throughout. Spacious foyer with plenty of closet space, handy in suite laundry, kitchen with ample cabinetry offering pull outs, large island with breakfast bar and stainless steel appliances. The dining & living areas flood with light from the large windows with California shutters and patio door to a private balcony with sleek glass railing. Two generous bedrooms & the primary bedroom boasting a walk-in closet and ensuite bath featuring a stylish tiled shower, glass enclosure and dual sinks. Second bedroom ideal for guests & the nifty den offering a perfect space for work, study or 3rd bedroom option. The building includes an exercise room, one assigned parking space, and controlled entry. Close to churches, schools and hospitals. Steps away from Wortley Village & walking distance to Downtown, Thames Park, Canada Life Place, Covent Garden Market, and Thames Valley Parkway with walking and bike paths. Enjoy a relaxed lifestyle with endless amenities nearby. (id:53193)
2 Bedroom
2 Bathroom
1400 - 1599 sqft
Keller Williams Lifestyles
258 Edward Street
St. Thomas, Ontario
Located at the corner of Edward Street and Laing Boulevard. Two unit industrial building consisting of 4,260 square feet plus a newly constructed detached building consisting of 1,828 square feet totaling 6,088 square feet. Lot size is .557 of an acre plus an additional lot on the west side of .368 of an acre which can accommodate another building. Total lot area is 40,289.28 square feet. Net operating income of $57,180.92. The rear building currently occupied by the owner will be vacant on closing. Excellent investment or owner occupied opportunity. Copy of rent roll available upon request. (id:53193)
3 Bathroom
6088 sqft
RE/MAX Centre City Realty Inc.
Century 21 First Canadian Corp
15 Eagle Street
St. Thomas, Ontario
Step into the charm of 15 Eagle St, a delightful 2-storey home in St. Thomas, where comfort meets convenience. This well-maintained 4-bedroom, 1-bathroom residence offers a lifestyle of relaxed living with modern updates and classic appeal. Enjoy mornings in the gorgeous enclosed front porch, perfect for sipping coffee and watching the world go by. The private drive and detached garage add practicality, while the large yard provides ample space for outdoor activities and family gatherings. Imagine summer barbecues, gardening, or simply unwinding in your own green oasis. With updates throughout, this home blends traditional charm with contemporary living, making it an ideal haven for creating lasting memories. (id:53193)
4 Bedroom
1 Bathroom
1100 - 1500 sqft
Royal LePage Triland Realty
572 Talbot Street
St. Thomas, Ontario
Are you looking for a Downtown St Thomas Retail / Office space to open your new business or expand your growing business? Then you need to checkout 572 Talbot Street. This property is located in the heart of Downtown St Thomas, across from City Hall and surrounded by successful retail, restaurant and service businesses. Approximately 550 sq ft of open space with ceramic tiled flooring and a bright street facing window and rear door access for deliveries. 2 piece washroom, Vent hood could allow basic food preparation options. 1 parking space included with extra spots available at an extra cost. Immediate occupancy is possible. Ductless split heat pump with AC, Tenants pay hydro, water / sewer and gas HWT. Zoning permits many commercial uses including retail store, business office, personal service shop, restaurant, bakery etc. (id:53193)
550 sqft
Coldwell Banker Star Real Estate
562 Talbot Street Sw
St. Thomas, Ontario
Check out this recently remodeled 1,100 sq ft furnished apartment available for rent in the heart of St. Thomas. It is situated close to scenic trails and shopping areas, making it an ideal location. This spacious 2bedroom unit has a multitude of attractive features that you will surely love. The apartment includes two bathrooms, with one of them featuring a jacuzzi tub. The sizable kitchen is a standout feature, equipped with a substantial marble island and deep double sinks. There is ample cupboard space and a pantry to add to the appeal. All appliances are newer, including a dishwasher, fridge, microwave, oven, and stovetop. In-suite washer and dryer ensure convenience and comfort for your daily needs. The living room is truly inviting, with floor-to-ceiling windows that allow abundant natural light to enter. You'll find plenty of closet space throughout the apartment, making it easy to stay organized. On top of all these amenities, you'll enjoy the perk of FREE parking, and snow plowing is provided as available, ensuring you're well taken care of during the winter months. Don't miss out on the opportunity to call this modern, well-appointed apartment your home! (id:53193)
2 Bedroom
2 Bathroom
1100 - 1500 sqft
Elgin Realty Limited
3203 Lindley Street
Malahide, Ontario
Life is better at the Beach!! Welcome to 3203 Lindley Street, this lovingly maintained year round home is just steps from the lake and beach in Port Bruce. Great location - 10 mins. to Alymer, 20 mins. to St. Thomas and only 40 mins. to London. Pride of ownership is evident with tons of updates inside and out. Convenient one floor living, this 3 bedroom, 1 bath home will not disappoint! Open concept living/dining room with spectacular floor to ceiling gas fireplace cozies up this amazing space. Updates include kitchen, bath, windows, roof and more..with vinyl laminate flooring throughout the home offers ease and maintenace free living. Enjoy your early mornings or late evenings in the spectacular sunroom addition which runs along the entire front of the home. Prepare to be wowed.. this lot is amazing! This nice sized corner lot offers 2 views of the lake and has tons of mature landscaping showcasing manicured hedges and raised flowerbeds. There is a private drive at the side of the home with parking for 2 vehicles. Other noteables: rear wood shed has a water hook up, yard has an invisible fence installed for pets, large attic space for storage with fold down stairs for ease with attic access. Whether you're looking for a year round residence or vacation retreat, or possibly a summer rental property..this property offers endless possibilities. Don't miss a chance to own a slice of paradise! Book your showing today! (id:53193)
3 Bedroom
1 Bathroom
700 - 1100 sqft
The Realty Firm Inc.
26 Royal Crescent
Southwold, Ontario
CUSTOM BUNGALOW IN TALBOTVILLE MEADOWS, THE NEWEST PREMIUM SUBDIVISION IN TALBOTVILLE! Patzer Homes proudly presents this custom-built 1,529 sq.ft. "PERRY" executive bungalow. This thoughtfully designed one-floor plan features an open-concept kitchen that flows seamlessly into the dinette and a spacious great room, perfect for entertaining or relaxing at home. Enjoy a primary suite with a walk-in closet and 4 piece en-suite. 1 additional bedroom and 4pc bath complete this home. HOME IS TO BE BUILT. VARIOUS DESIGNS AVAILABLE. OTHER LOTS TO CHOOSE FROM WITH MANY CUSTOM OPTIONS. (id:53193)
2 Bedroom
2 Bathroom
1500 - 2000 sqft
Blue Forest Realty Inc.
215 Kitchener Avenue
Central Elgin, Ontario
Lake view home in picturesque Port Stanley, Ontario. This beautiful two storey home features a single detached garage with an attached carport. This home is well set back from the street allowing for a good sized front yard and parking for 6 cars in the driveway plus one additional car in the large detached garage. The main floor features a well designed custom kitchen, dining area, spacious living room with natural gas fireplace and main floor laundry room. The kitchen features beautiful quartz countertops, a large island for additional counter space and a great place to eat. With quality stainless steel appliances, plenty of cabinets and pantry space this kitchen provides both the modern style and great functionality you're looking for. The second floor continues to set this home apart. Featuring a huge master bedroom with a walk-in closet and patio doors to a balcony which gives you views of Lake Erie. There are also two more very generous bedrooms, a 4 piece bath, large linen closet and a skylight in the hallway. The basement is unfinished and offers the options for more living space or ample storage. This home has been very well maintained and updated over the years. (id:53193)
3 Bedroom
2 Bathroom
Royal LePage Triland Realty
33 Woodland Walk
Southwold, Ontario
CUSTOM HOME IN TALBOTVILLE MEADOWS, THE NEWEST PREMIUM SUBDIVISION IN TALBOTVILLE!! Patzer Homes is proud to present this custom-built 2,818 sq.ft. "STONEHAVEN" executive home. The main floor features an open concept kitchen which opens to the dinette and a large open great room. 2pc bath and inside entry from the garage to the mudroom/laundry. The 2nd floor will boast 4 spacious bedrooms with a large 4 pc bathroom. Dream primary suite with 5pc en-suite and a walk-in closet. HOME IS TO BE BUILT. VARIOUS DESIGNS AVAILABLE. OTHER LOTS TO CHOOSE FROM WITH MANY CUSTOM OPTIONS (id:53193)
4 Bedroom
3 Bathroom
2500 - 3000 sqft
Blue Forest Realty Inc.
68 Five Stakes Street
Southwold, Ontario
CUSTOM HOME IN TALBOTVILLE MEADOWS, THE NEWEST PREMIUM SUBDIVISION IN TALBOTVILLE!! Patzer Homes is proud to present this custom-built 2140 sq.ft. "Creighton" executive home. The main floor features an open concept kitchen which opens to the dinette and a large open great room. 2pc bath and inside entry from the garage to the mudroom/laundry. The 2nd floor will boast 4 spacious bedrooms with a large 5 pc bathroom. Dream primary suite with 4pc en-suite and a walk-in closet. PICTURES OF PREVIOUS MODEL HOME. HOME IS TO BE BUILT. VARIOUS DESIGNS AVAILABLE. OTHER LOTS TO CHOOSE FROM WITH MANY CUSTOM OPTIONS (id:53193)
4 Bedroom
3 Bathroom
2000 - 2500 sqft
Blue Forest Realty Inc.
48 Woodland Walk
Southwold, Ontario
CUSTOM HOME IN TALBOTVILLE MEADOWS, THE NEWEST PREMIUM SUBDIVISION IN TALBOTVILLE!! Patzer Homes is proud to present this custom-built 2000 sq.ft. "WILLOWDALE" executive home. The main floor features an open concept kitchen which opens to the dinette and a large open great room. 2pc bath and inside entry from the garage to the mudroom/laundry. The 2nd floor will boast 4 spacious bedrooms with a large 4 pc bathroom. Dream primary suite with 5pc en-suite and a walk-in closet. PICTURES OF PREVIOUS MODEL HOME. HOME IS TO BE BUILT. VARIOUS DESIGNS AVAILABLE. OTHER LOTS TO CHOOSE FROM WITH MANY CUSTOM OPTIONS (id:53193)
4 Bedroom
3 Bathroom
1500 - 2000 sqft
Blue Forest Realty Inc.

