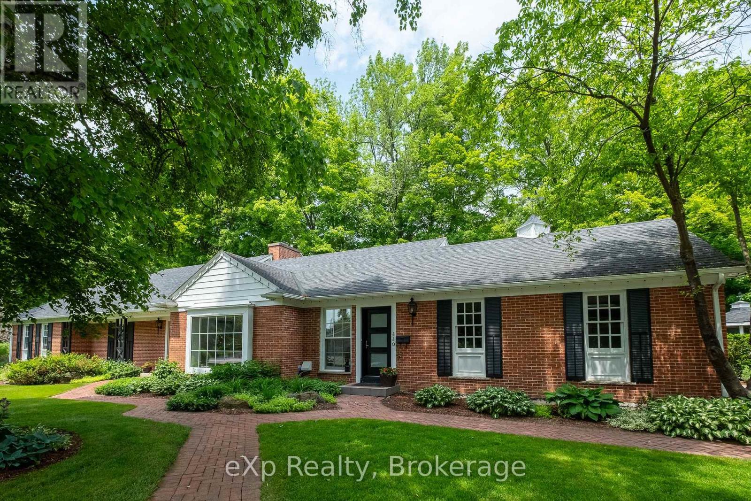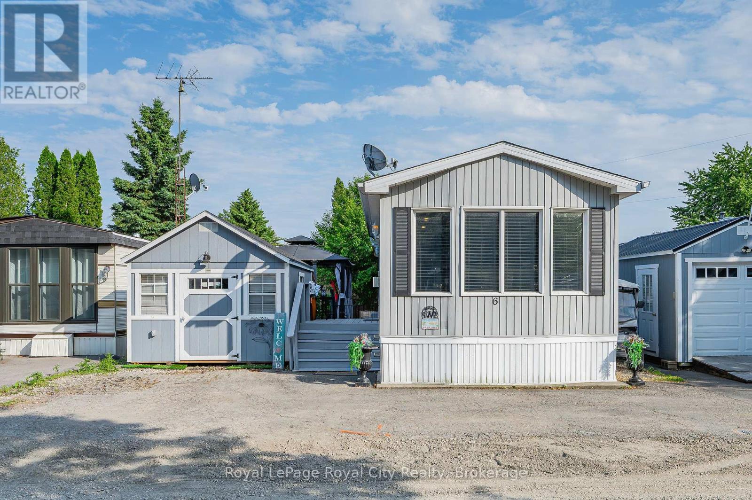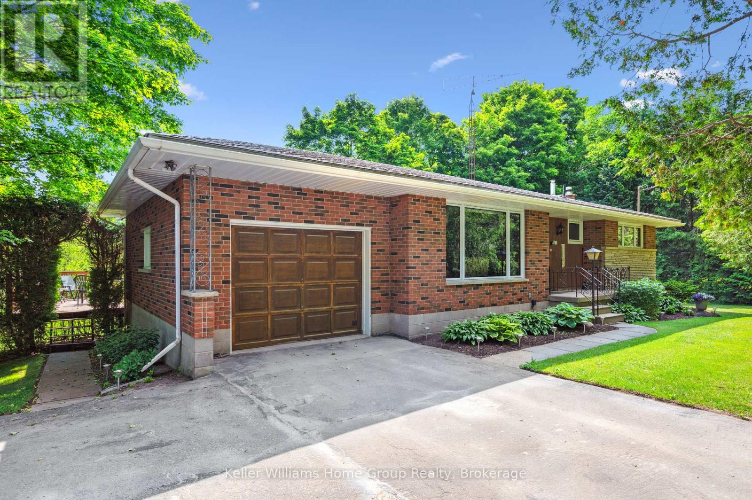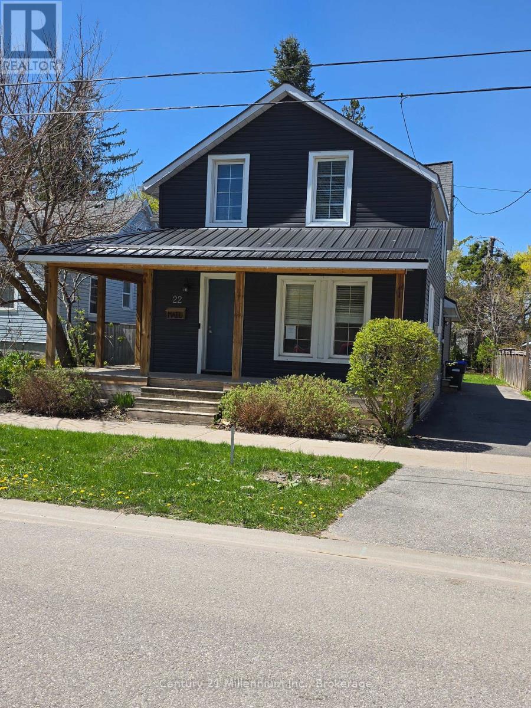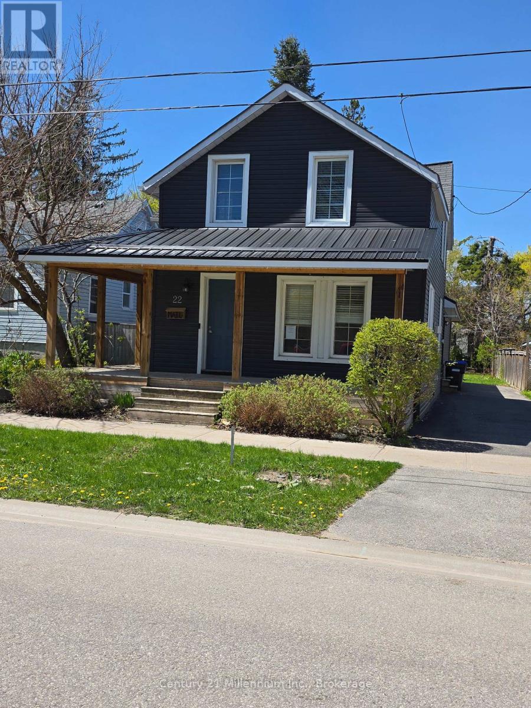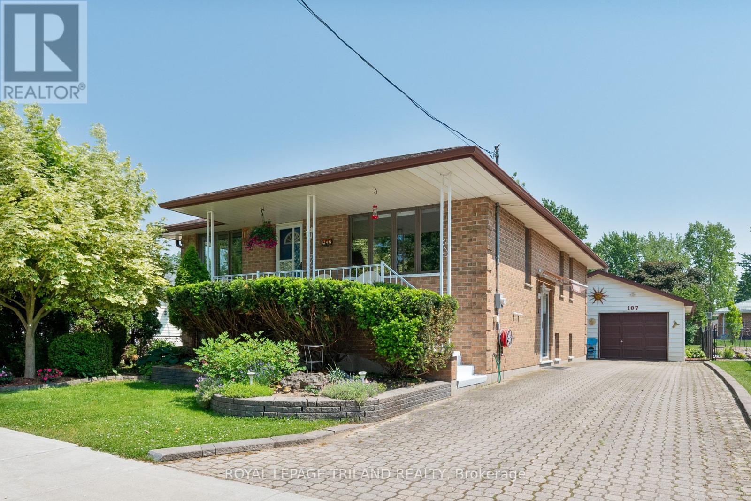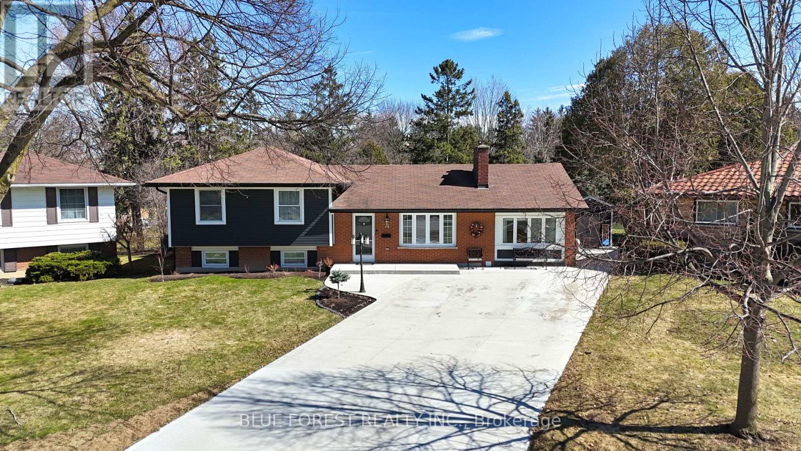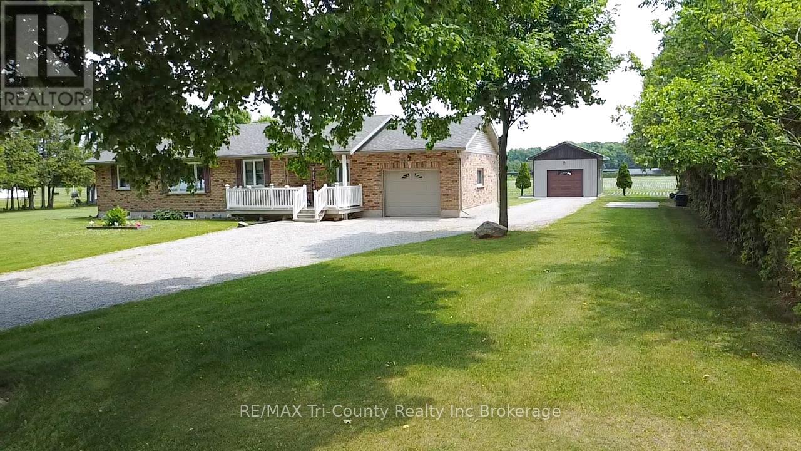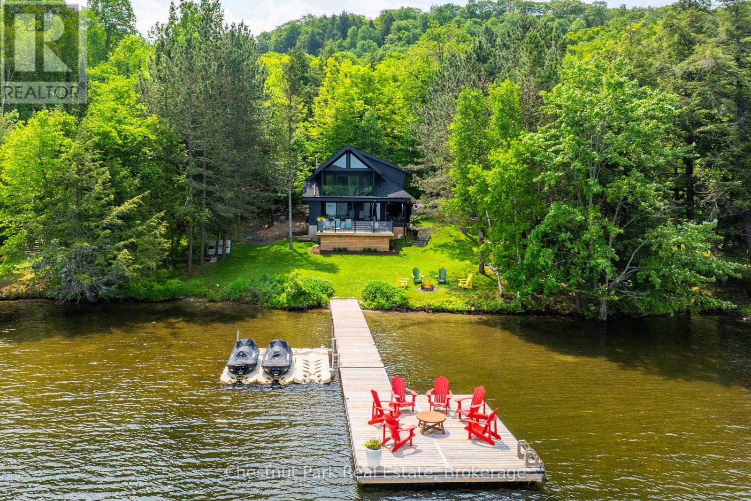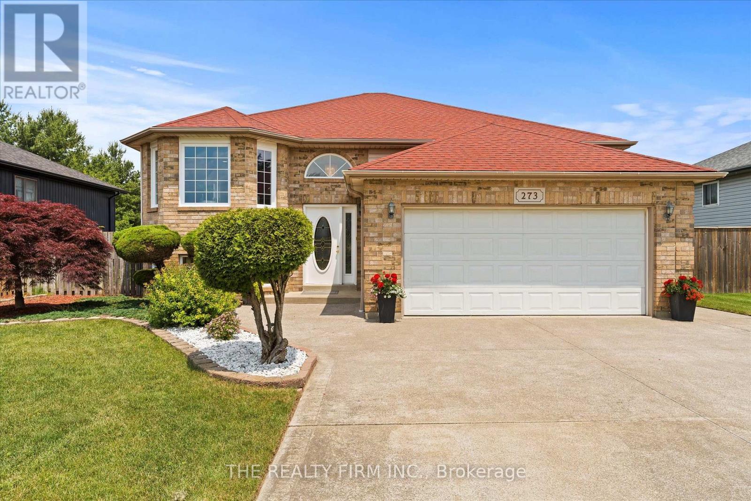440 5th 'a' Street W
Owen Sound, Ontario
Welcome to 440 5th Street A West, a truly exceptional home in one of Owen Sound's most sought-after neighbourhoods. Set on a beautifully landscaped 125 x 125 lot, this property features an impressive cascading water feature, two garden sheds, underground irrigation system, and a custom patio, gazebo, and gas fireplace perfect for outdoor relaxation and entertaining. Step inside and immediately notice the timeless craftsmanship of Lewis Hall Construction. Every detail reflects elegance, quality, and understated luxury. The gourmet kitchen is a chef's dream, equipped with top-of-the-line Miele appliances, custom cabinetry, and heated floors. The open-concept design connects the kitchen to the family room, dining area, and sunroom, making this space ideal for gatherings, large or small. Rich hardwood floors flow throughout, leading to a secluded primary suite that feels like a private retreat. Located at the end of the hall, it offers quiet serenity and premium finishes, the perfect end to any day. A spacious second bedroom is located near a beautifully appointed 4-piece spa-like bathroom, along with convenient main floor laundry. Upstairs, you'll find two generous bedrooms and another full bathroom ideal for guests or growing families, offering flexibility and comfort. The finished lower level includes a quiet, tucked-away office and a vibrant rec room perfect for movie nights, kids' play, or hobbies. Simply put, there's nothing else like this home in Owen Sound. Thoughtfully designed, immaculately maintained, and truly one of a kind. This is your opportunity to live beautifully. (id:53193)
4 Bedroom
3 Bathroom
3500 - 5000 sqft
Exp Realty
6 Water Pvt Street
Puslinch, Ontario
ENJOY SUMMERTIME VIBES at Mini Lakes! This charming modular home is perfectly situated on a quiet, private lot where the outdoor living is just as inviting as indoor living. Unwind under the gazebo on the deck, lounge on the patio listening to the breeze in the trees, or stargaze on clear summer nights this is relaxation at its best. Inside, you'll find all the comforts of home with plenty of charm, including a cozy gas fireplace with a beautiful stone surround and mantel. The open-concept living area is ideal for entertaining or simply enjoying everyday life whether you're cooking dinner or catching up on your favourite show, you're always part of the conversation. Down the hall, the primary bedroom is peacefully tucked away at the back of the home perfect for sleeping with the window open, letting in the fresh country air. A well-appointed bathroom with a tub/shower combo sits conveniently between the primary and second bedroom, offering privacy and functionality. But the true magic of Mini Lakes lies beyond your door. Explore scenic canals, creeks, and the lake perfect for floating, paddling, or simply soaking up the sun. Invite friends and family to the heated pool for lazy afternoons, and don't miss the annual kids' fishing derby, a local favourite. With a vibrant community spirit and activities for every interest-bocce, cards, darts, golf tournaments, walking clubs, and more you'll never run out of things to do. Whether you're looking for a peaceful retreat or a fun-filled lifestyle, this home and community have it all. (id:53193)
2 Bedroom
1 Bathroom
700 - 1100 sqft
Royal LePage Royal City Realty
5432 Fourth Line
Guelph/eramosa, Ontario
Welcome to your peaceful rural retreat! Nestled just a short drive from both Guelph and Rockwood, this well-maintained bungalow offers the perfect blend of country serenity and convenient access to city amenities. Featuring 3 spacious bedrooms on the main floor and a fully finished walk-out basement, this home provides ample space for family living, entertaining, or creating your ideal work-from-home setup. Enjoy your morning coffee or unwind in the evening in the bright and airy sunroom, where you can take in picturesque views of your very own private pond a truly tranquil backdrop year-round. Additional highlights include an attached single-car garage with direct access to the basement, plus plenty of room to expand with a workshop or larger garage if desired. Whether you're looking to settle into a quiet lifestyle or create your dream country escape, this property has endless potential. Don't miss this rare opportunity to own a slice of rural paradise just minutes from town! (id:53193)
3 Bedroom
1 Bathroom
1100 - 1500 sqft
Keller Williams Home Group Realty
22 Market Street
Collingwood, Ontario
Legal non conforming residence. Property has been a single family residence. Zoned C-1 commercial allows for a number of commercial applications. Laminate and tile flooring on the main floor. Carpet and tile on second floor. Three bed 2 bath home. Suitable for professional offices. Current taxes are for residential. Roof: metal and asphalt shingles. (id:53193)
2115 sqft
Century 21 Millennium Inc.
22 Market Street
Collingwood, Ontario
Three bed 2 bath home located close to the downtown core.Home is zoned C-1 but has been and continues to be a single family home. Metal roof and vinyl siding makes this a low maintenance home. (id:53193)
3 Bedroom
2 Bathroom
2000 - 2500 sqft
Century 21 Millennium Inc.
107 Alice Street
Lucan Biddulph, Ontario
Welcome To 107 Alice Street! Check Out This Three Bedroom, Two Bathroom Home Nestled In The Heart Of Lucan! This Open Concept Raised Bungalow Is A Perfect Blend Of Comfort And Style The Main Floor Offers A Combined Kitchen & Eating Area Plus Large Dining Room/Sunroom With Access To The Backyard, Living Room, Primary Bedroom, Four Piece Bathroom & Bonus Main Floor Laundry. Beautiful Hardwood Flooring In The Living Room, Dining Room & Hallway. The Lower Level Offers Two Large Bedrooms, Three Piece Bathroom, Spacious Family Room With Gas Fireplace & Large Storage Area With Laundry Sink & Central Vacuum. You Will Love The Large Windows Throughout Bringing In Lots Of Natural Light! Outdoors You'll Find A Beautifully Landscaped Yard That Is Fully Fenced With Deck & Patio Area With Gazebo, Long Driveway With Ample Parking And For The Car Enthusiast A Double Garage/Workshop With Fireplace. This Home Has Been Meticulously Maintained And Shows Pride Of Ownership Throughout! Don't Miss Your Chance To Own A Piece Of Lucan Charm! (id:53193)
3 Bedroom
2 Bathroom
1100 - 1500 sqft
Royal LePage Triland Realty
14 Rockingham Court
London South, Ontario
Welcome to 14 Rockingham Court-A Move-In Ready, Versatile Home with Incredible Potential! Located on a quiet cul-de-sac in one of London's most desirable, family-friendly neighborhoods, this beautifully upgraded home is surrounded by mature trees and offers the perfect blend of comfort, style, and flexibility. With over $350,000 in renovations completed between 2020 and 2025, this meticulously maintained 4-bedroom, 2.5-bathroom home is ideal for multigenerational living or as a rental income opportunity.The main level welcomes you with warm wood flooring, spacious living and dining areas, and a stunning kitchen featuring new cabinets and quartz countertops. The converted garage now serves as a versatile space perfect for entertaining or additional living. Upstairs, you'll find a convenient laundry area and well-appointed bedrooms, while the fully finished basement truly sets this home apart. With its private separate entrance, the lower level includes 2 bedrooms, a full kitchen, 1.5 bathrooms, its own laundry, and a generous living area ideal for extended family, a nanny suite, or as a turnkey rental unit. All-new electrical and plumbing systems, a concrete driveway, and a spacious patio add to the home's long list of updates and appeal. Whether you're looking to accommodate multiple generations under one roof or capitalize on a dual-living investment property, 14 Rockingham Court delivers unmatched flexibility. Just minutes from Wortley Village, Highland Country Club, and essential amenities, this is a rare find you don't want to miss. Schedule your showing today and discover the comfort, income potential, and versatility this exceptional home has to offer! (id:53193)
4 Bedroom
3 Bathroom
1100 - 1500 sqft
Blue Forest Realty Inc.
63 - 1990 Wavell Street
London East, Ontario
Welcome to this delightful 3-bedroom, 2-bathroom townhouse located in the heart of London.Nestled in a friendly neighbourhood, this home offers the perfect blend of comfort and convenience.As you step inside, you'll be greeted by a bright and open finished basement that includes a fireplace. The basement will then lead you to a walkout space to a private backyard ideal for summer barbecues and relaxing evenings.The spacious kitchen features ample cabinetry, tile backsplash with appliances included and a cozy dining area.The Carpeted living room offers a second fire place for a perfect TV set up and entertainment space. The second floor boasts three generously-sized bedrooms, each filled with natural light and equipped with plenty of closet space. The primary suite includes an en-suite 3 piece bathroom for added privacy.(half bath with laundry included located in the basement)Situated close to parks, schools, shopping, and public transit, this home is perfect for families and professionals alike. Dont miss the opportunity to make this charming townhouse your new home! Schedule a viewing today! (id:53193)
3 Bedroom
2 Bathroom
1200 - 1399 sqft
Team Glasser Real Estate Brokerage Inc.
1728 1st Concession Enr Road
Norfolk, Ontario
Nestled on a quiet country back road, this charming property features 3 bedrooms, 2 bathrooms, and spans over 1,205 sq ft. Now on the market, this home is perfect for those who value space and peaceful living. The interior boasts an open concept kitchen, dining, and living area that flows seamlessly together, complemented by a large recreational room in the basement. Practicality meets convenience with laundry facilities conveniently located on the main level. Step outside to enjoy a covered back patio overlooking expansive fields, offering a serene view and a sense of privacy. The property includes a generous yard and plenty of parking, ensuring ample space for gatherings. Automotive enthusiasts will appreciate the attached single car garage plus a 22x16ft insulated detached garage featuring its own hydro panel and automatic door opener. Added bonuses include a recently replaced roof in 2020. This home not only provides comfort but also functionality, making it an ideal setting for your next chapter. (id:53193)
3 Bedroom
2 Bathroom
1100 - 1500 sqft
RE/MAX Tri-County Realty Inc Brokerage
1167 Wolf Bay Road
Lake Of Bays, Ontario
Welcome to your dream waterfront oasis on Peninsula Lake! This stunningly updated home features 125 feet of sandy shoreline, the dock gets full sun throughout the day.Nestled at the end of Wolf Bay Road, it offers a tranquil retreat in a protected bay, surrounded by over hundreds of acres thousands of feet of undeveloped shoreline.Step inside to find a meticulously maintained interior, move-in ready with modern updates.A large foyer welcomes you with shiplap walls and elegant stone flooring, leading to an open-concept living/dining area, breathtaking lake views and a warm wood-burning fireplace create an inviting atmosphere.The chef's kitchen equipped with luxury built-in appliances; quartz counter tops & ample prep space, seamlessly connecting to a wraparound covered main-level deck perfect for BBQs and savouring lakeside relaxation.Add in a small outdoor storage area for extra storage.This layout features two comfortable main-floor bedrooms & bathroom ideal for family or guests.Upstairs, discover two more charming bedrooms. The vaulted upper family room with shiplap accents, flooded with natural light from oversized windows, opens to a covered Duradek deck with glass railings an idyllic space for enjoying the lake or working remotely (7x16ft).Walk off the two tiered main floor deck onto the level lot that ensures effortless outdoor living for all ages, with low-maintenance perennial gardens and decking that maximize your leisure time. Positioned on the coveted four-lake chain (Peninsula, Fairy, Vernon, Mary), adventure awaits as you boat into downtown Huntsville or explore serene bays by canoe or kayak. This beautifully kept cottage or year-round home is a cherished gem, where families have created memories for generations. Dont miss your chance to own this slice of paradise! Additional perks include high speed internet, a Kohler generator, a dry full-height basement, and new roof, windows, and doors. (id:53193)
4 Bedroom
2 Bathroom
1500 - 2000 sqft
Chestnut Park Real Estate
10356 Highway 124
Sundridge, Ontario
Prime Multi-Use Commercial Property in the Heart of Sundridge. This expansive 3+ acre property in the Village of Sundridge offers vast potential for development and investment. The property has completed rezoning and is now designated for commercial multi/mixed-use, offering significant future development potential. This makes it the largest development opportunity currently available in Sundridge. Prime Location: Approximately 225 feet of Highway 124 exposure ensures maximum visibility for future businesses and developments. Located just a short distance from Highway 11 and Lake Bernard public access, the property benefits from excellent traffic flow and convenience. Zoning: Successfully rezoned for multi-use/commercial, allowing for a diverse range of potential uses, including retail, office space, medical/dental, institutional, and more. This designation positions the property to meet the growing demand for versatile development in the area. Development Potential: About 2/3 of the lot is retained for future development or severance, providing excellent opportunities for growth and expansion. Building Features: The main building offers approximately 4,800 square feet. Previously used as a restaurant/bar and an apartment, it requires some TLC but offers great potential for renovation or repurposing. The property also includes older cottages that can be used for storage during redevelopment. Utilities: The property is connected to municipal sewer, natural gas, hydro, and a drilled well, providing essential infrastructure for future development. With its prime location, flexible zoning, and future development possibilities, this property presents a rare opportunity for investors or developers looking to make their mark in Sundridge. Vendor Take-Back (VTB) Financing is Available for qualified buyers. Don't miss out - schedule a viewing today! (id:53193)
4800 sqft
Cocks International Realty Inc.
273 Gignac Crescent
Lasalle, Ontario
Welcome home! This beautifully maintained raised ranch features 5 bedrooms and sits on a quiet, family-friendly street in one of LaSalles most desirable neighbourhoods. Freshly painted and full of natural light, it offers a spacious, well-planned layout with over 2288sqf of finished living space. The oversized kitchen boasts quartz counters, a breakfast bar, and ample storage, overlooking a fully fenced, landscaped backyard oasis (perfect for gardeners!). Enjoy the bright main floor living room or cozy up in the lower-level family room with a gas fireplace. Glass French doors lead to a perfect office, ideal for working from home. Extras include an insulated garage, double wide concrete drive, and walkability to top-rated schools. Close to trails, shopping, LaSalles new waterfront park (tennis, pickleball, pool, etc.) and just minutes to the new International Bridge as well as Ambassadors bridge (perfect for Canada-USA commuters!). Dont miss your chance to call this stunning home yours! (id:53193)
5 Bedroom
2 Bathroom
2000 - 2500 sqft
The Realty Firm Inc.

