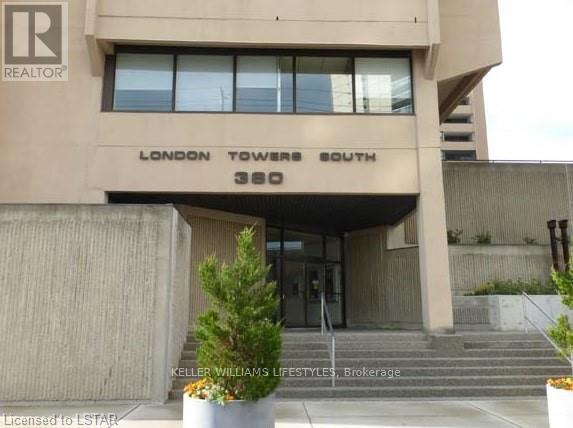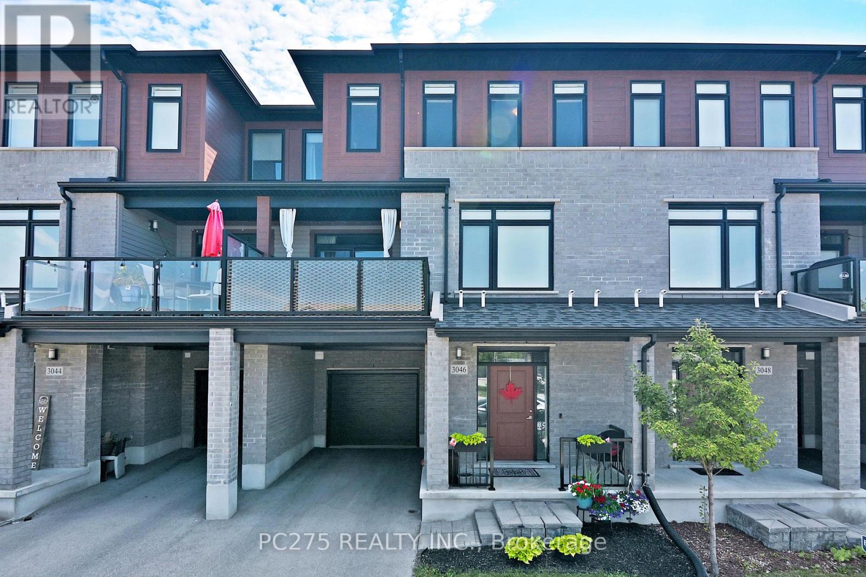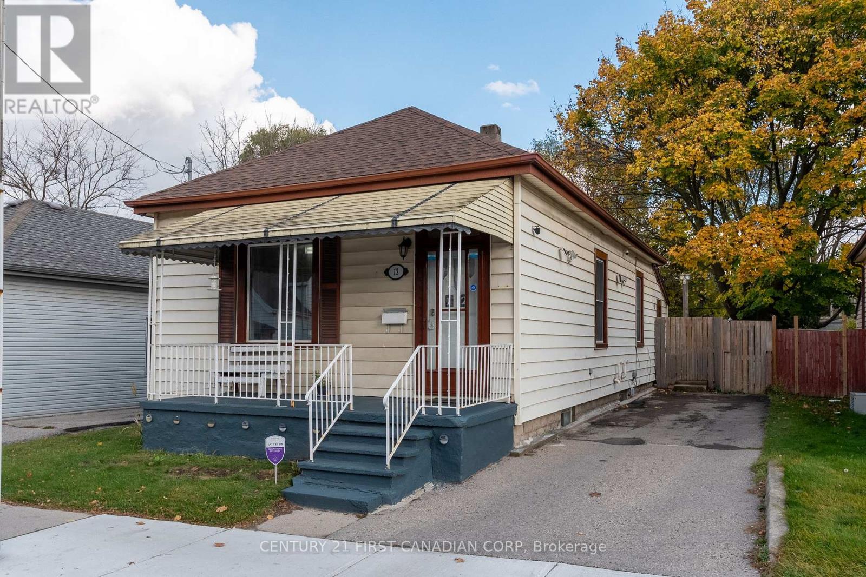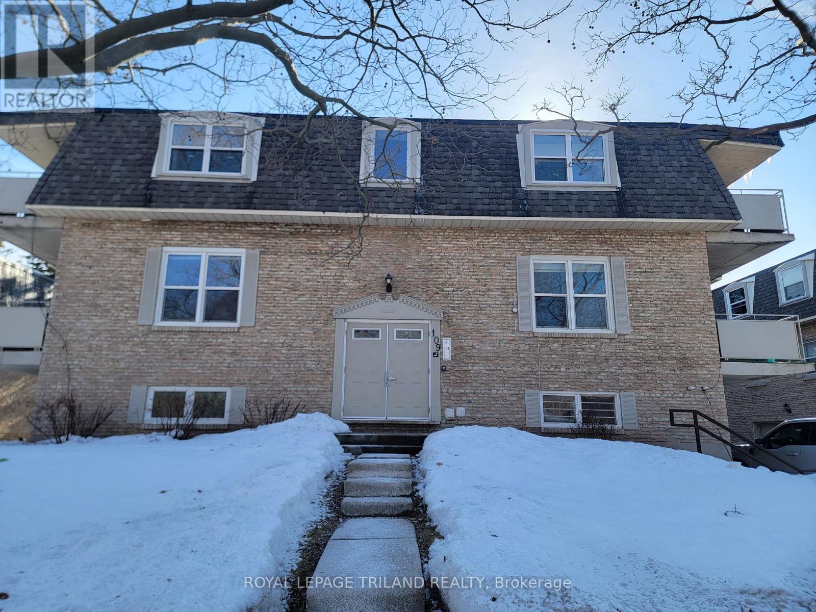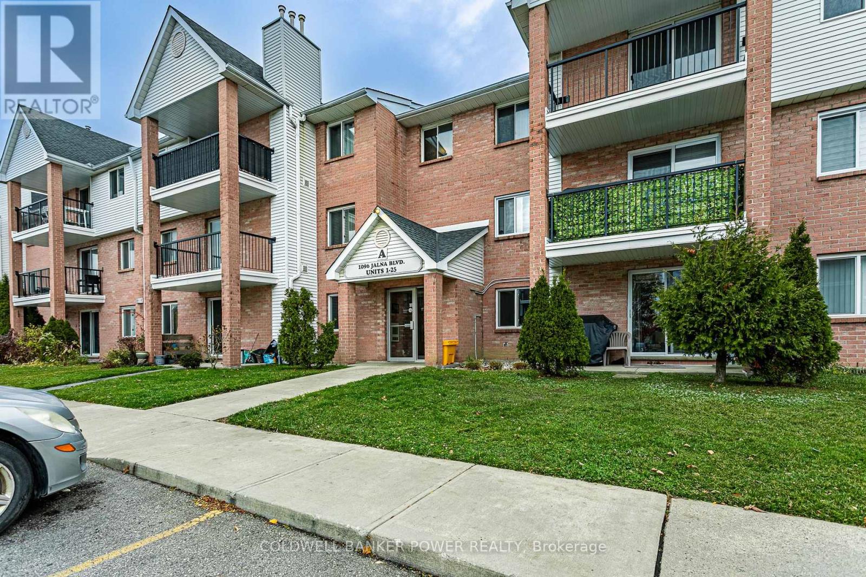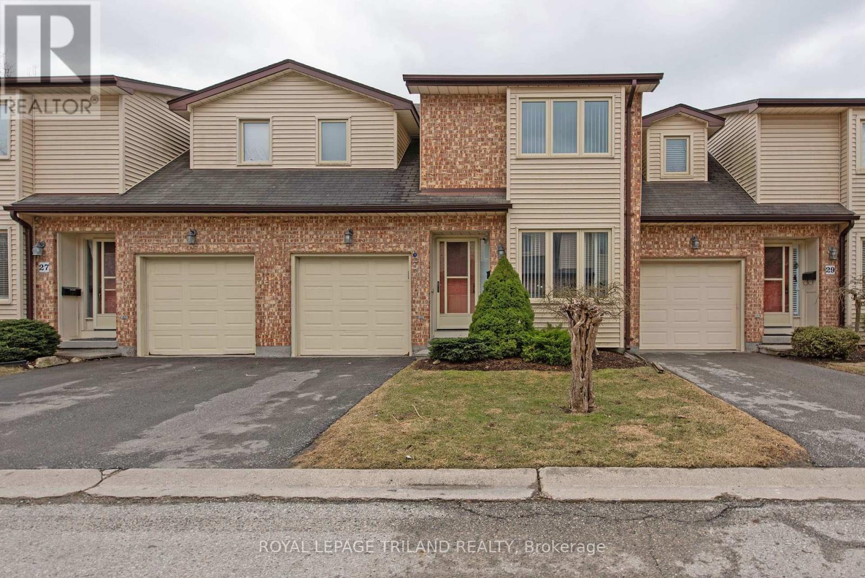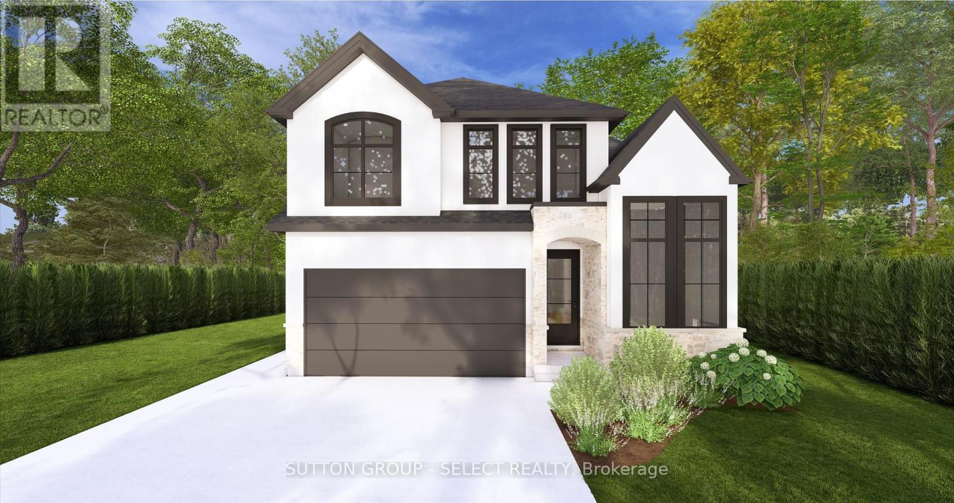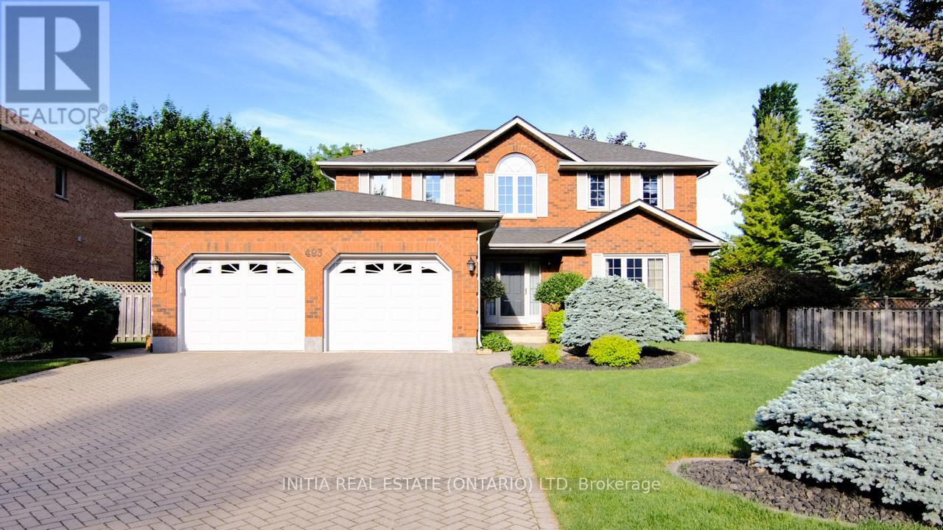603 - 380 King Street
London, Ontario
If you want an affordable and spacious one bedroom condo in Downtown London, welcome to the sixth floor of London Towers! This building is in the perfect location for professionals working downtown or retirees looking for a condo within walking distance of shopping, parks, public transit, libraries and more. The open and spacious layout gives the unit an airy feel and a partition wall in the bedroom allows you to create a separate space for an office or nursery. The huge balcony means you can always step outside for a breath of fresh air or enjoy a morning coffee outdoors. This building features an indoor pool, sauna, exercise room and convenience store on site. Condo fee includes heat, hydro, water, cable TV and more so you can budget with confidence. Whether you are looking to climb the property ladder, start your investment portfolio or downsize, this unit has you covered. You'll love the location and amenities of your downtown condo! **EXTRAS** Please provide 24hr notice for showings as the property has tenants. Please include Schedule B with all offers. Email offers to soldbytimw@gmail.com and please provide 24hrs irrevocable as the owner is out of town. (id:53193)
1 Bedroom
1 Bathroom
800 - 899 sqft
Keller Williams Lifestyles
17 - 3046 Springmeadow Road
London, Ontario
Welcome to 3046 Springmeadow. This 1860 sq. ft. home features 3 Bedroom, 3 Bath With Attached Garage In A Great South End Location With Excellent Quick Access To 401 & Westwood Shopping Center (1Km). Like new and in Immaculate Condition, Functional Layout With Open Concept Kitchen & Great Room. This Kitchen Offers beautiful Stainless Appliances, pantry, Backsplash & Quartz Countertop. Patio Door Off dining room To Your Private patio To Enjoy Outdoor Living Space. 3 Bedrooms Up Including Master Large Enough To Accommodate A King Bed With Closet, Gorgeous 3 Piece Ensuite With Standing Shower. Large foyer and storage area on the lower level. Just move in and enjoy! (id:53193)
3 Bedroom
3 Bathroom
1800 - 1999 sqft
Pc275 Realty Inc.
12 Adelaide Street S
London, Ontario
Welcome to 12 Adelaide St S, this lovingly maintained 3 bedroom bungalow is larger than it looks and sits on a 40x121 lot. From the moment you step inside the front foyer, you'll notice the 10 ceiling which can be found in the living, dining and all 3 bedrooms. The heart of the home features spacious living and dining rooms with updated laminate floors and windows, which flood the space with natural light. 3 generous size bedrooms can be found off the living room and feature updated flooring and windows in the middle 2 bedrooms. The cozy kitchen overlooks the spacious backyard and features stainless steel appliances, mosaic backsplash and update steel door with access to the backyard & side driveway. The functional 4pc bathroom features updated subway tile in the shower, tiled floors & large storage space. The basement provides additional finished living space with updated pot lights and carpeting, large laundry, den (currently set up as guest room) and ample storage space. Additional updates include Roof (2019) , Furnace & A/C. Telus monitoring system with 2 cameras can be activated by the new owners on a subscription basis. Back yard has vehicle access from rear laneway and has potential for additional park space. Don't miss out on this hidden gem, book your private showing today! (id:53193)
3 Bedroom
1 Bathroom
700 - 1100 sqft
Century 21 First Canadian Corp
4 - 109 Westmount Road N
Waterloo, Ontario
If you are looking to find living accommodations near the University of Waterloo you couldn't get any closer unless you lived in a classroom. You must check out this 4 bedroom condo with large living areas and very good sized bedrooms. Open concept kitchen and living room gives you a feeling of extra elbow room and the ability to be comfortable. With a nice sized covered balcony you can have your coffee alfresco or surf the web as you lounge. A very short walk to main campus and you're right in the mix of the University of Waterloo. Shopping is a short jaunt away with many services also located close by. The unit comes with one parking space in the basement level which is actually on the ground floor. In-suite laundry is available. This one is in great shape and awaiting a new owner. Come check it out. Appliances included. (id:53193)
4 Bedroom
2 Bathroom
1000 - 1199 sqft
Royal LePage Triland Realty
802 - 505 Talbot Street
London, Ontario
Looking for a modern and convenient place to rent? Perfect for grad students or those working downtown. Azure building 1 bedroom condo in a prime downtown location with excellent amenities close by. Building includes golf simulator, top-floor dining room & lounge and rooftop terrace. 5 minute walk to Covent Garden Market & Canada Life Place plus a short drive/bus ride to Western. Insuite laundry, underground parking & storage locker. Available between July 1st and September 2st. (id:53193)
1 Bedroom
1 Bathroom
800 - 899 sqft
Keller Williams Lifestyles
21 - 1096 Jalna Boulevard
London, Ontario
Welcome to 1096 Jalna Blvd #21, a bright and spacious top-floor unit in London's sought-after White Oaks neighborhood! This rare 3-bedroom, 1.5-bathroom apartment offers an open-concept living space filled with natural light. The kitchen features ample cabinetry and modern appliances, while the living and dining areas provide a comfortable and inviting atmosphere. Enjoy the added convenience of in-suite laundry and a private balcony, perfect for relaxing outdoors. This well-maintained complex features a community pool, ideal for summer enjoyment. Located just minutes from White Oaks Mall, schools, parks, and public transit, this home is perfect for families, professionals, or investors. Don't miss this fantastic opportunity - schedule your viewing today! (id:53193)
3 Bedroom
2 Bathroom
1000 - 1199 sqft
Coldwell Banker Power Realty
11752 Petty Street
North Middlesex, Ontario
Discover unparalleled luxury in this stunning estate home, nestled on a 2.6-acre environmentally protected forested lot. Offering an impressive 8,000 square feet of finished living space, this home features 5 bedrooms (plus gym) and 4.5 bathrooms, making it perfect for family living and entertaining. As you step inside, you'll be greeted by soaring 10 - 18-foot ceilings on the main floor and 9-foot ceilings in the basement, complemented by elegant 8-foot doors. The gourmet kitchen, complete with a full second kitchen/butler's pantry, is ideal for culinary enthusiasts. The main living room boasts a 60- inch linear fireplace, while the gorgeous hearth room features a stunning wood-burning fireplace surrounded by vaulted ceilings and custom wooden beams. The main floor primary suite serves as a true retreat with dual closets and an exquisite ensuite bathroom. The fully finished basement is designed for entertainment, featuring a massive gym, a custom bar, and a 72-inch linear fireplace, making it the perfect space for relaxation or entertaining. For added convenience, the home includes two full laundry rooms, one on the upper level and one on the main -as well as a beautifully designed custom office space, providing a quiet retreat for work or study. Step outside to a remarkable 52x24 deck with glass rails and benefit from a wireless irrigation system to maintain the lush landscape. The oversized, heated 1,700 sqft garage with epoxy floors offers ample space for 4+ cars and additional storage. Smart home features include a whole home Generac 24KW system, wiring for dual EV chargers, security cameras, and a built-in sound system, ensuring modern convenience. Utilities and safety are a priority, with 200 amp service, a tankless water heater, dual sumps, and a panel surge protector. Situated on the outskirts of Ailsa Craig- on municipal water and sewer, this estate offers a perfect blend of privacy and convenience, making it an ideal sanctuary. (id:53193)
5 Bedroom
5 Bathroom
5000 - 100000 sqft
Century 21 First Canadian Corp.
28 - 308 Conway Drive
London, Ontario
Beautiful 3 bedroom condo in White Oaks with hardwood floors and an updated kitchen. The fully finished condo is in spectacular condition with a single car garage and a private patio. Large family/rec room/ bedroom(non-conforming) in the basement. It has 2 1/2 bathrooms with an amazing large ensuite with shower and jetted tub. Move in ready in a quiet kid friendly complex with a very low condo fee. (id:53193)
3 Bedroom
3 Bathroom
1400 - 1599 sqft
Royal LePage Triland Realty
48103 Talbot Line
Malahide, Ontario
Seize the opportunity to own a versatile commercial property in a high-visibility location along Talbot Line, where an average of 10,000 vehicles pass daily. Situated on 0.73 acres, this property features a modern 1,800 sq. ft. versatile building (built in 2013) with a 555 sq. ft. attached office space, providing ample room for a variety of business ventures. The 6-inch concrete floors and 200-amp electrical service ensure a solid foundation for multiple commercial uses. The large parking lot accommodates approximately 50 vehicles, offering exceptional space for customer access, fleet storage, or expansion. Zoned Rural Commercial (RC), this property allows for a wide range of permitted uses including contract yard/shop, custom workshop, farm equipment sales, gas station, auto repair/service, auto sales, retail store, service shop & more, making it an excellent investment for entrepreneurs and business owners looking to establish or grow their operations in a prime location. With its high-traffic exposure, versatile zoning, and well-maintained infrastructure, this property is ready to support your vision. Explore the possibilities and make it your own! (id:53193)
2 Bathroom
2355 sqft
Janzen-Tenk Realty Inc.
1906 Fountain Grass Drive
London, Ontario
Nestled within the highly desirable Warbler Woods neighbourhood awaits the Beverly model, meticulously crafted by award-winning builder, Legacy Homes. Offering 2468 sqft this two-storey home promises luxury living at its finest. The open concept main floor offers a private study, 9' ceilings, 8' doors, large windows, engineered hardwood, custom millwork and gas fireplace. A contemporary kitchen features quartz countertops, custom cabinetry, large island with seating and walk-in pantry. The oversized covered patio is perfect for entertaining. The second level includes 4 large bedrooms, 2 full bathrooms and convenient laundry room. A spectacular primary suite boasts double walk-in closets and a serene 5-piece ensuite. Basement is unfinished with the option to complete. This is an incredible location close to top schools, shopping, restaurants, parks and walking trails. Legacy Homes offers the option to customize this home or design your own dream home. Call for more details! (id:53193)
4 Bedroom
3 Bathroom
2000 - 2500 sqft
Sutton Group - Select Realty
4383 Green Bend
London, Ontario
Your Dream Home Awaits - Pre-Construction Opportunity by LUX HOMES DESIGN & BUILD INC. - Welcome to the LUCCA floor plan, a stunning 2,252 sq. ft. home designed with your family in mind. Situated on a prime lot that backs onto a proposed park, this home offers the perfect balance of convenience and serenity ideal for family gatherings, outdoor activities, and enjoying nature right at your doorstep.This spacious 4-bedroom, 2.5-bath home features an incredible upper-level loft, offering a versatile space perfect for kids, a game room, or a cozy chill zone. With a thoughtfully designed main floor that includes a convenient laundry area, every detail has been considered for your comfort and ease. Bask in natural light from the abundance of windows throughout the home, creating a bright and inviting atmosphere for you and your loved ones. The unfinished basement is a blank canvas, with lookout windows offering plenty of natural light and potential for future development. The basement can be finished for an additional charge, giving you the flexibility to add extra living space, a rec. room, or even additional bathroom, tailored to your family's needs. With pre-construction pricing, this is YOUR chance to customize the finishes and truly make this home your own. Don't miss this rare opportunity to design the home you've always dreamed of. With LUX HOMES DESIGN & BUILD INC.'s reputation for quality craftsmanship, you can rest assured that your new home will be built with the finest attention to detail. Ideally located, just minutes away from highway 401, shopping, the Bostwick YMCA Centre, parks, and a variety of other amenities. Everything you need is within easy reach, making this location as convenient as it is desirable! (id:53193)
4 Bedroom
3 Bathroom
2000 - 2500 sqft
Nu-Vista Premiere Realty Inc.
493 Grangeover Crescent
London, Ontario
Charming 2 storey, 4 bedroom Family Home in a prime Neighbourhood. Situated on a quiet street within walking distance to nature trails, a tennis court, and a play ground. Also, minutes to Masonville Elementary PS., A.B.Lucas SS., Western University, Hospitals and Masonville Shopping Mall. This house has been well-maintained and updated throughout, while keeping its warm charm. Step into a welcoming foyer that sets the soothing tone, a sense of calm pours over the rest of the home. The main floor features large sun-filled living room, kitchen, dining room, a large dinette and cozy family room with fireplace. Also, this home includes an additional kitchen and walk-out to the patio. Four great sized bedrooms and two full bathrooms are on the second floor. Finished basement with separate entrance leading to the double car garage, making it perfect for an in-law suite, a home gym or office, recreation room. Fresh paint walls from top to bottom, New bathrooms, water purify for whole house and double water purify for kitchen and main bathrooms. Elegant easy maintained established landscaping, retains its charm the whole year-round. Fantastic ready to move in home with plenty of space to grow, you deserve to own it. 24 hour notice for all showings. The last 5 photos were taken in spring time. (id:53193)
4 Bedroom
4 Bathroom
2500 - 3000 sqft
Initia Real Estate (Ontario) Ltd

