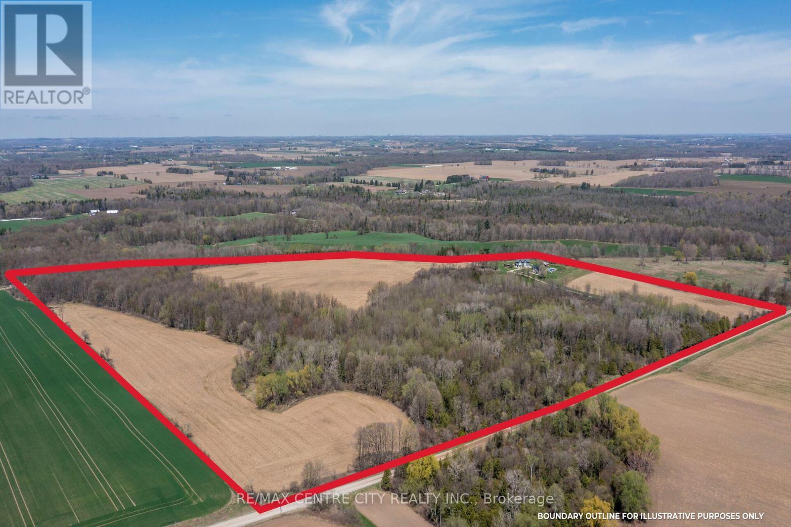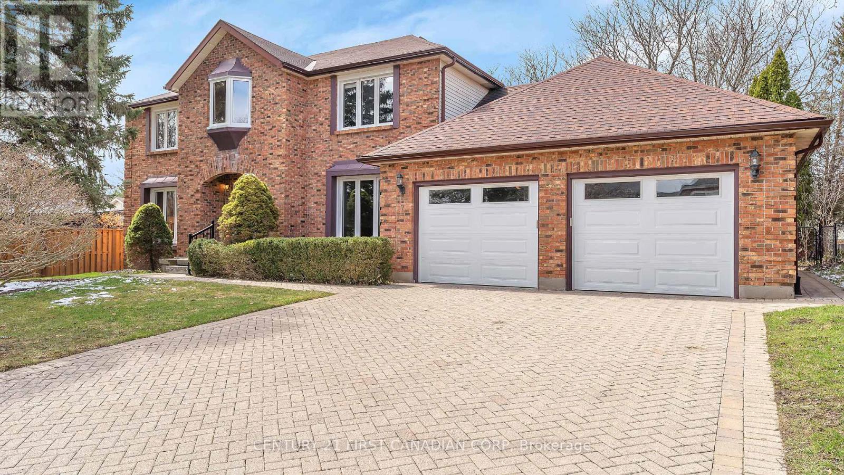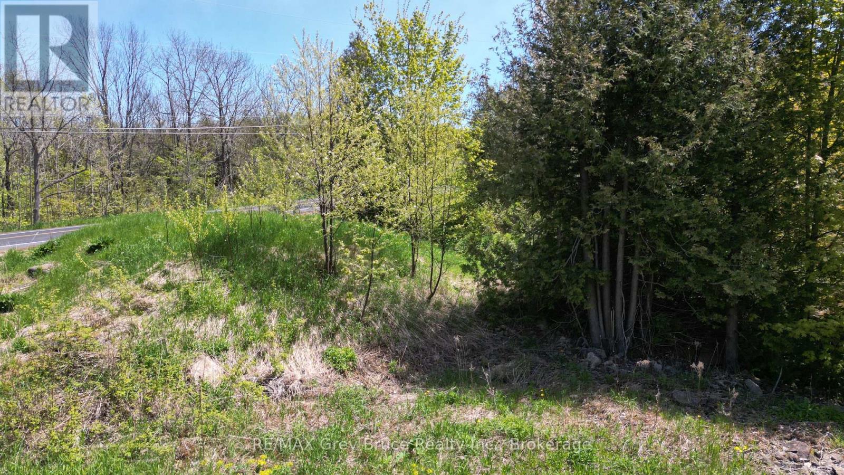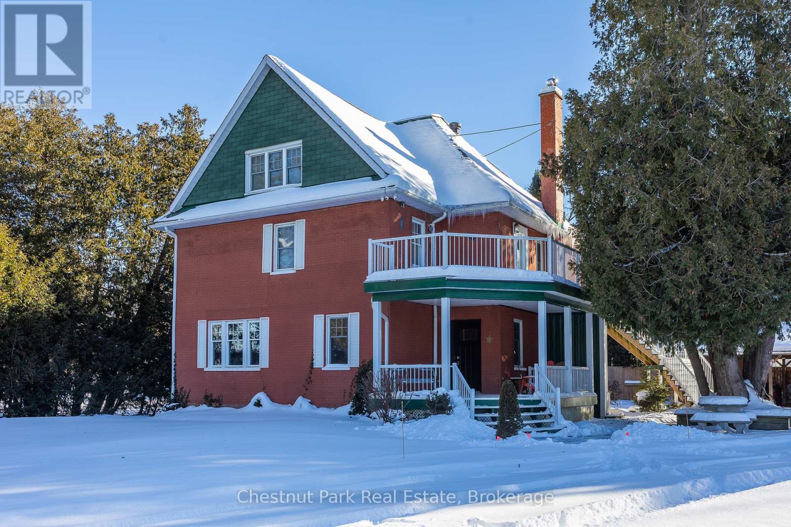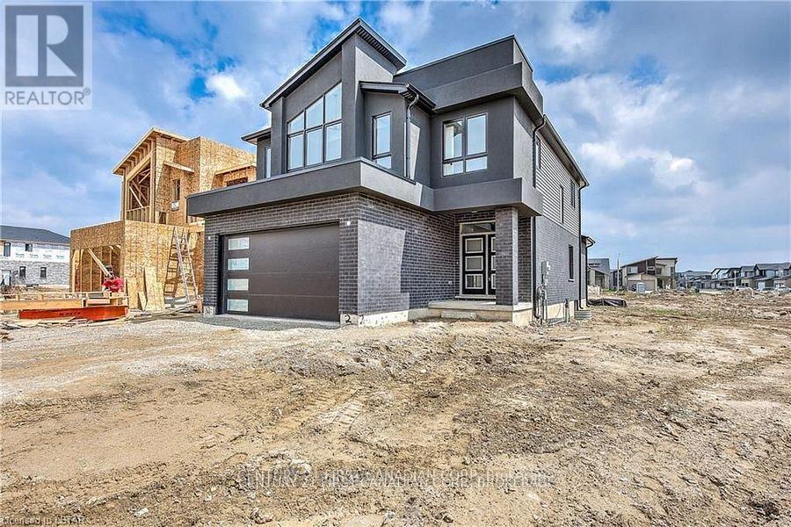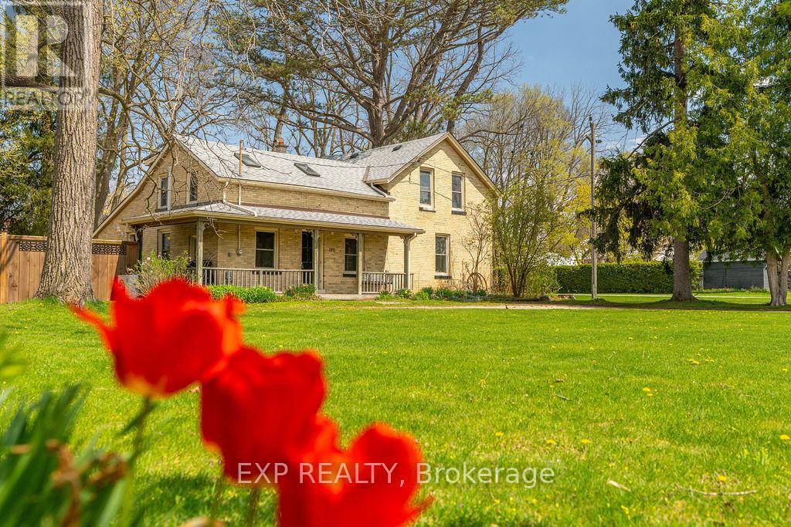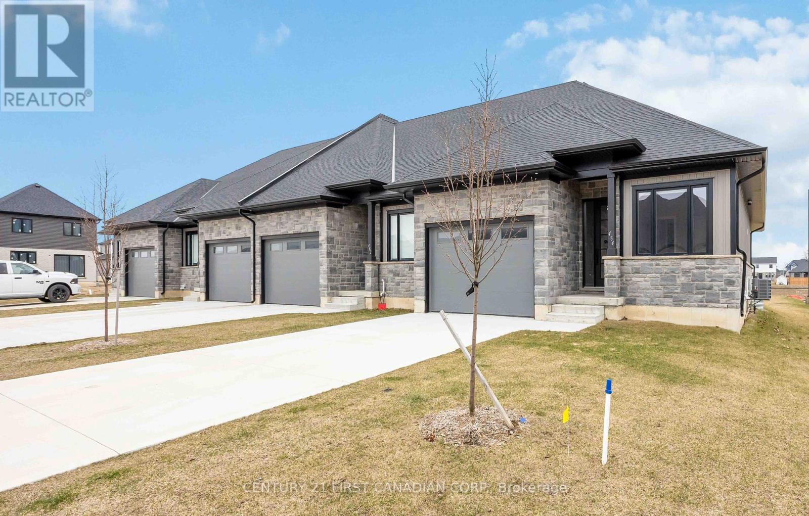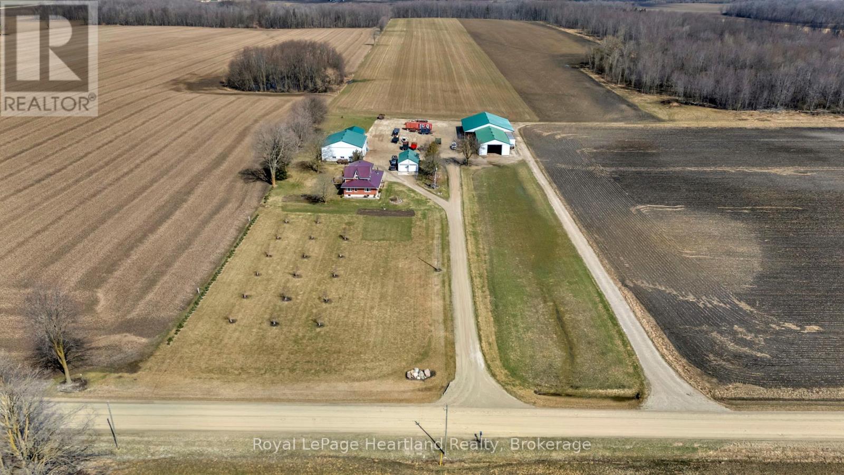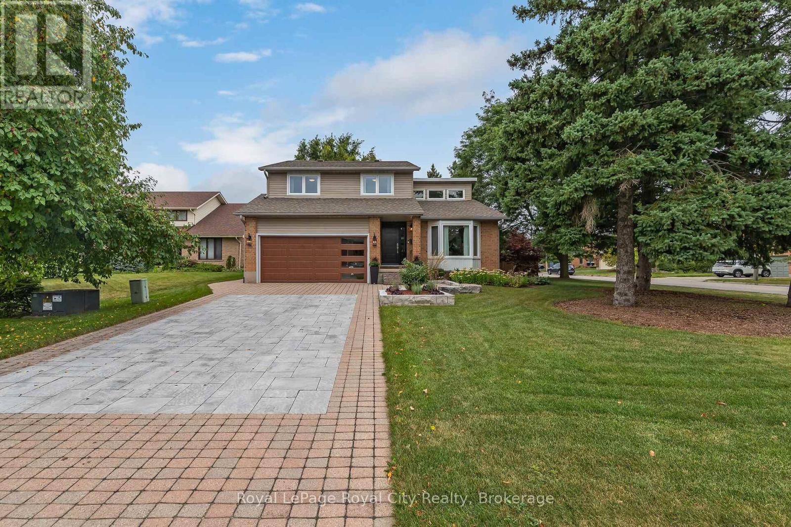846635 Township 9 Road
Blandford-Blenheim, Ontario
Down a quiet back road with a long private driveway, this 78-acre farm near Innerkip offers a unique sense of peace and space where mornings begin with birdsong and end with the sun setting over open fields.The beautifully updated 4-bedroom stone farmhouse blends heritage charm with practical updates. Original millwork and well-kept pine floors speak to its history, while modern windows, a steel roof, and a backup generator ensure everyday comfort. The heart of the home is a large, inviting country kitchen, perfect for family meals and conversation. Just off the kitchen, the three-season sunroom faces east an ideal spot to enjoy your morning coffee as the sun rises over the saltwater pool.Outside, a brand new inground heated saltwater pool is bordered by stamped concrete, paired with a hot tub for cooler evenings or relaxing at the end of the day. A new 40 x 60 heated shop with concrete floors, three large overhead doors, and a car hoist is the perfect space for an on-farm business, storage, or the dedicated hobbyist.The land includes 31 workable acres currently rented, with the remainder in open space and mature woods perfect for quiet walks, exploring with the kids, or simply soaking in the stillness of country life.This is more than a farm, its a peaceful place to grow, reflect, and call home. (id:53193)
4 Bedroom
2 Bathroom
1500 - 2000 sqft
RE/MAX Centre City Realty Inc.
RE/MAX Centre City Phil Spoelstra Realty Brokerage
7 Ravenglass Crescent
London North, Ontario
WALK TO WESTERN, 3500 sq. ft. + finished basement North London beauty! This 4 +1 bedroom, 3+1 bath home is located in a highly sought after neighbourhood. 4 Minutes away from Western University and University Hospital. A+ school zone. (Masonville PS/AB Lucas SS). Built by Wasko Homes. Stepping into the home you'll find a spacious & welcoming two story foyer leading through to the main floor office, separate from the main living areas of the home making it a perfect space to work from home. Across the hall step down into the formal sunken living room space with loads of natural light leading through to the sunken family room. The kitchen features an island, office desk and ample storage and counter space with a open concept breakfast bar. The large eat in kitchen area overlooks the beautiful treed backyard. Enjoy spending time in the large family room while surrounding the wood burning fireplace on cool nights. The exposed brick and craftsmanship of Wasko Homes is on full display with crown moulding. The second level offers 4 + 1bedrooms including a primary bedroom with a 5pc ensuite. The three additional bedrooms share a 4pc main bath. The lower level is fully finished and touches and would be an excellent space for a teen retreat, games room or gym.. Spend time this summer in the private backyard. Enjoy BBQ's on the sprawling sundeck or start your own garden area. The possibilities are endless! Additional features include hardwood flooring, convenient main floor laundry, furnace and A/C and water heater approximately 7 years old. All front windows, 2 back bedrooms and kitchen Windows have been replaced 2024, garage doors and gutters 2024 and roof 2008. Located with in easy access to public transit, and for those working at the hospital or Western University this is an ideal location! Close to parks, trails, shopping at Masonville Mall, schools, and so much more! The epitome of North London living awaits you. Don't miss the chance to make this home your dream home! (id:53193)
5 Bedroom
4 Bathroom
3500 - 5000 sqft
Century 21 First Canadian Corp
105 Sheldabren Street
North Middlesex, Ontario
UNDER CONSTRUCTION: Cannon Homes is proud to present a stunning quality-built home in the picturesque subdivision of Ausable Bluffs in Ailsa Craig. This beautiful property boasts an impressive 2,626 square feet of finished living space, thoughtfully designed to cater to modern family living. With five spacious bedrooms, there is ample room for everyone in the family to have their own private retreat. Additionally, the home includes a well-appointed office, perfect for those who work from home or need a quiet space for study and creativity. One of the standout features of this home is the oversized garage, a dream come true for car enthusiasts. This expansive space offers plenty of room for multiple vehicles, as well as additional storage for tools, equipment, and hobbies. Nestled in the serene setting of Ausable Bluffs, this Cannon Home combines luxury, functionality, and comfort. It represents the perfect opportunity to enjoy the tranquility of Ailsa Craig while living in a beautifully crafted residence that meets all your needs. Whether you're looking for a spacious family home or a place to indulge in your automotive passions, this property is sure to impress. Rendering is for illustration purposes only, & construction materials may be changed. Taxes & Assessed value yet to be determined. (id:53193)
5 Bedroom
3 Bathroom
2500 - 3000 sqft
Century 21 First Canadian Corp.
Pt Lt 30 Con 5 Ebr Pt 4 Isthmus Bay Road
Northern Bruce Peninsula, Ontario
Good building in Lion's Head; located on year round paved municipal road. Lot size measures 100 feet wide and is 165 feet deep and is well treed. Just a short distance to all amenities in Lion's Head just down the road. There is also a nice sandy beach, marina, and the Bruce Trail . The property is under the jurisdiction of the Niagara Escarpment Commission. The zoning is DC (development control). This means that one will have to apply to the Niagara Escarpment Commission in order to obtain a building permit. Contact information for the Niagara Escarpment is 519-371-1001 Email: necowensound@ontario.ca. Please reference Roll Number 410962000606104. Taxes: $615.00. (id:53193)
RE/MAX Grey Bruce Realty Inc.
1175 Silver Lake Road
Gravenhurst, Ontario
Country living at its best and only 10 minutes to town and even fewer to the highway for commuters. This private and modern 2 bedroom 1 bath bungalow will catch your attention with the bright rooms, open concept, attached garage with an electric door opener, a barn with an insulated stall, electricity and running potable water! This modern home is situated on just under an acre of land. It is only 23 years old and equipped with UV & sediment filtration, a spacious kitchen made by All About Kitchens, propane forced air furnace, air exchanger, central air, propane fireplace which can heat the home. There are many benefits to this home including a man-made pond, wired for a portable generator, dog run off screened porch, drilled well, electric box for horse fencing, perennial gardens, and a newer roof with remaining warranty. Close on this home before the fall and you can enjoy the included 18ft round pool warmed with the propane heater! (id:53193)
2 Bedroom
1 Bathroom
700 - 1100 sqft
Century 21 B.j. Roth Realty Ltd.
108 Beech Street
South Bruce Peninsula, Ontario
Located on the Bruce Trail and a one-minute walk from the beach this distinctive property is set on just under 1.5 acres in the peaceful community of Hope Bay. A captivating 2.5-story Victorian home, built in 1929, boasts original hardwood floors, grand foyer with elegant staircase and custom trim throughout. Third level features a fully equipped in-law suite, offering privacy and comfort. Adjacent to the home is a large, heated workshop/garage with attached double carport, ideal for storage or workspace. One of the property's standout features is the presence of six cozy cottages, four winterized. Each equipped with two bedrooms, 3-pc bathroom, kitchenette, dining area, deck and private firepit--perfect for guests or additional rental income. This well-maintained property is a true testament to pride of ownership with thoughtful care given to interior and exterior. Whether seeking a family retreat for years of cherished memories or looking for a revenue-generating business, this property offers exceptional potential. The current B&B and cottage rental setup presents a fantastic opportunity to unlock a substantial income stream. With the main house and six cottages, the investment possibilities are clear. Hope Bay offers unparalleled cottage lifestyle, surrounded by the stunning Niagara Escarpment. Enjoy breathtaking cliff views, hiking trails and nearby natural wonders - Bruce Trail, Hope Bay Nature Reserve and scenic Greig's Caves all within easy reach. Just a minute's walk from the property is a public sand beach, ideal for a relaxing day in the sun. The area offers a range of outdoor activities including mountain biking, cross-country skiing, snowmobiling, fishing and hunting. Conveniently located just 15 minutes from Lion's Head and a short drive from the town of Tobermory. Whether you choose to enjoy the peace of a family cottage compound or embrace the opportunity for a successful B&B and rental business, this property offers a truly unique living experience. (id:53193)
6 Bedroom
4 Bathroom
2500 - 3000 sqft
Chestnut Park Real Estate
249 Hesselman Crescent
London South, Ontario
The ARKLOW to be built, by Patrick Hazzard Custom Homes Inc. This contemporary 2-storey design offers 2,079 sq. ft. of beautifully planned living space on a 40' x 148' lot in the sought-after Summerside community of London. Featuring 4 bedrooms and 2.5 bathrooms, the home boasts 9 ceilings on the main floor, a spacious open-concept layout, and a separate side entrance to the basement. Highlights include a stunning kitchen with island and quartz countertop, hardwood flooring throughout the main level and upper hallway, and an open ash staircase with modern railing. The primary suite features a vaulted ceiling, large walk-in closet, and ensuite with quartz double sinks and a glass-tiled shower. The basement includes 9 ceilings, oversized windows (48x36), 3-piece rough-in, and great future potential. Builder can finish the basement for an extra cost.Price Includes paver stone driveway, A/C, HRV system and premium finishes throughout. Summerside is a vibrant, family-friendly neighbourhood with excellent schools, parks, trails, and 5 min. driving access to the 401, perfect for commuters. Residents enjoy nearby shopping, community amenities, and a strong sense of community in one of London's fastest-growing areas. (id:53193)
4 Bedroom
3 Bathroom
2000 - 2500 sqft
Century 21 First Canadian Corp
140 William Street
North Middlesex, Ontario
Gold brick, charming century home with all of the modern conveniences nestled serenely in the heart of Ailsa Craig. Pull into the circular driveway, and sit on the covered porch swing with some lemonade in this quiet but friendly neighbourhood. This large lot has plenty of room to play and grow. Enjoy the large, clean living space with vaulted ceiling, the renovated chef's kitchen and sit down for dinner with your family in the comfortable separate dining room. Three guest bedrooms upstairs as well as a unique master bedroom with a newer 3 piece ensuite bathroom. A 32 by 24 foot barn/garage with extra large doors could house a workshop, all of your toys and still have room for your car. The second floor has plenty of space for storage as well. There's even a lean-to. Some nice characteristic touches include concrete kitchen countertops, tin ceilings, kid's treehouse, 20x8 ft garden shed and tankless water heater. A fantastic find to be sure. (id:53193)
4 Bedroom
2 Bathroom
2000 - 2500 sqft
Exp Realty
484 Kip Lane
Plympton-Wyoming, Ontario
NO CONDO FEES. This charming townhouse end-unit in Plympton-Wyoming offers the perfect blend of comfort and convenience, just a stone's throw away from Windcliff beach, golf, walking trails, recreation centers, schools, and shopping. With three generously sized bedrooms & three full baths, there is plenty of space for family living or hosting guests. The open-concept living and dining area creates a welcoming space for relaxation and entertainment, with large windows that flood the space with natural light. The kitchen boasts sleek hard-surface countertops and is equipped with high-end Whirlpool appliances. The main floor primary bedroom with 3-piece ensuite and large walk-in closet provides a light and airy feeling of serenity. An additional bedroom is located on the main level, which functions well as a home office space. The partially finished basement includes the third bedroom with a walk-in closet and 4-piece bath. The lower level also presents additional possibilities, whether you're looking to create a home office, recreation room, or extra storage. This townhouse also features an attached garage and a private double parking space. The spacious backyard offers plenty of room for outdoor activities. Located just an hours drive from London, 30 minutes from Strathroy and 15 minutes to Sarnia, this home is truly a standout. Don't miss your chance to call this lovely townhouse home! (id:53193)
3 Bedroom
3 Bathroom
1100 - 1500 sqft
Century 21 First Canadian Corp.
45870 Creamery Road
Howick, Ontario
Beautiful 4 bedroom home sitting on a sprawling 4.88 acre country property complete with endless storage for equipment, toys, vehicles, or whatever your heart desires. Pride in ownership is evident in this spacious country with many updates over the years including, but not limited to, a 2 bedroom addition in 2011, double car garage & everlasting metal shingled roof in 2016 & drilled well in 2022. The home allows for all stages of life to enjoy, with the option to grow into it with 4 bedrooms, 1 1/2 bath (with the option to create a second luxurious main floor full bath), and a partially finished basement; as well as the option to slow down and retire in with 2 of the bedrooms and laundry all being one the main floor. Whether you're a large machinery mechanic or are looking for a place to tinker & store all of your tools & toys, the additional out buildings will be sure to impress with a 50'x60' insulated shop built in 2010 with 18 ceiling, large mezzanine, office & bathroom, as well as an attached, insulated 14x36 wood-working shop all with concrete floors. The 28'x60' covered open storage building, 40'x80' drive shed, 70'x80' storage building 24'x24' shed & 24'x24' detached garage (attached to shed) as well as the massive gravel yard built out of recycled concrete material allow for large trucks and machinery to be stored, operate and travel the yard with peace of mind. This rare opportunity to live in the quiet countryside with the convenience of being only a few minutes to the amenities of town with breathtaking views and space to grow an award winning vegetable garden, as well as a space where you can operate your business are rare. Call Your REALTOR Today To View What Could Be Your New Family Home, Space For Your New Market Garden and Large Machinery Operation Today at 45870 Creamery Road, Fordwich. (id:53193)
4 Bedroom
2 Bathroom
2500 - 3000 sqft
Royal LePage Heartland Realty
15 Clearview Street
Guelph, Ontario
Where do I even begin with this truly unique listing for home or business! The inside: 15 Clearview is FULLY renovated home with a LEGAL lower-level apartment. Engineered hardwood floors throughout create a seamless, sophisticated ambiance. The kitchen is a chefs dream! Carefully CUSTOM crafted by Paragon Kitchens, youll create culinary perfections in a space filled with Silestone countertops, top-of-the-line Fisher & Paykel appliances, and a 25,000 BTU BlueStar range top. Enjoy morning coffees or evening cocktails at the wet bar/coffee nook. With a stunning 3-piece bathroom adjacent, and an easy, open-concept flow through the dining room into the living room, this area of the home, along with a cozy custom-built electric fireplace, truly is the epitome of entertaining. The primary king bedroom and ensuite bathroom could be taken out of a magazine! The custom European-style wet room styled bathroom features his & hers showers, a standalone tub, and a concrete double vanity. Youll also find a walk-in closet/laundry combo with a shower niche for the appliances. Upstairs are two more spacious bedrooms with lots of natural light and views of the surrounding mature trees. Through the hall off the kitchen, which could be finished as an expansive pantry/mudroom, are stairs that lead to a private unit with a separate entrance. Featuring a custom Paragon kitchen flowing into the living room, a spacious bedroom with large windows, and a 3-piece bathroom with LAUNDRY. Luxury vinyl plank flooring throughout. New A/C, water heater, furnace and plumbing. The outside: A 1/4 acre of B.4 commercially zoned land, overflowing with possibility and mature trees (including two fruiting apple trees!) in the newly fenced backyard with patio. Room for 10+ cars in the driveway is ideal for entertaining or business. An attached 4+ car garage/shop with ~1000sqft of space is the cherry on top, packed to the brim full of potential for your future business! Come check out the possibilities! (id:53193)
4 Bedroom
3 Bathroom
1100 - 1500 sqft
Red Brick Real Estate Brokerage Ltd.
1 Huntington Place
Guelph, Ontario
Stunning Home in One of Guelphs Premier South- End Neighbourhood. An opportunity to enter one of Guelph's most sought after and prestigious communities, where luxury homes define the landscape and the value of neighbourhood continues to rise. Situated amid fine properties, it offers the perfect balance of affordability and high-end living. Top-tier schools, shopping, parks and all the amenities you could ever need minutes away, its truly a location that has it all. Step inside this meticulously updated home and discover a world of luxury. From the moment you walk through the door, you'll be captivated by the beautiful quality oak hardwood floors that flow throughout. The dream kitchen will inspire your inner chef featuring modern finishes and a layout perfect for family meals, or entertaining guests. Every detail has been thoroughly considered to create an inviting and functional space. The master ensuite and main bathroom are nothing short of luxurious with exquisite fixtures and finishes that elevate the homes appeal. Striking light fixtures add a touch of elegance throughout, casting a warm and welcoming glow that enhances the overall atmosphere. Nestled on a fabulous private, fully fenced lot, provides the ultimate in privacy and outdoor enjoyment. Whether relaxing in the backyard, enjoying a family barbeque or simply unwinding in your own private oasis, this property is perfect for both peaceful living and lively gatherings. In these uncertain times, one of the standout features of this property is the newly added legal, city registered 1 bedroom accessory apartment. Bright, beautiful and thoughtfully designed this space offers an incredible opportunity to attract high-quality tenants, making it an ideal rental or multi-generational living option. The owners have spared no expense in updating every inch of this home. Whether you're a growing family, looking for a long-term home or an investor seeking an opportunity with rental potential, this is a rare gem. (id:53193)
4 Bedroom
4 Bathroom
2000 - 2500 sqft
Royal LePage Royal City Realty

