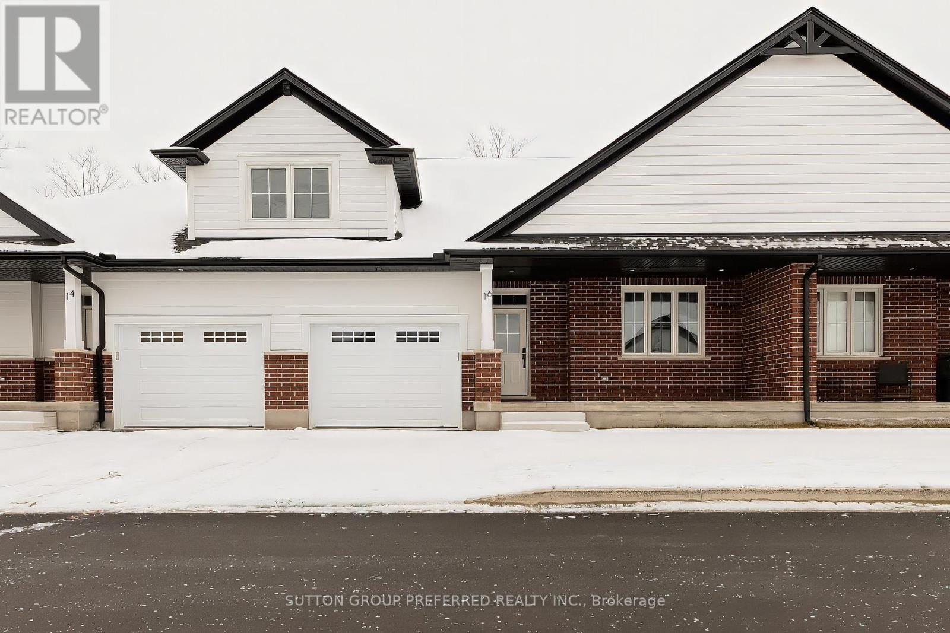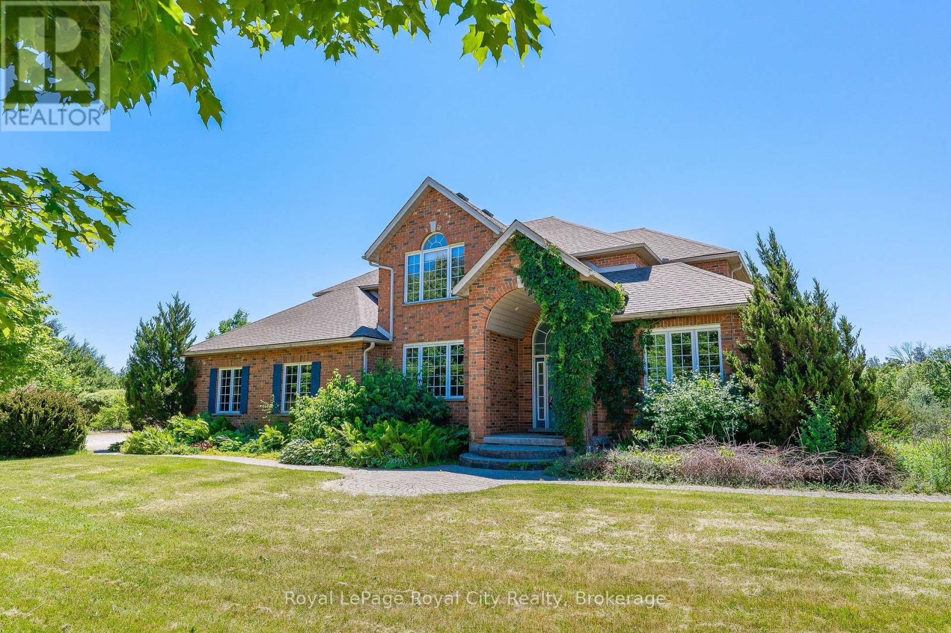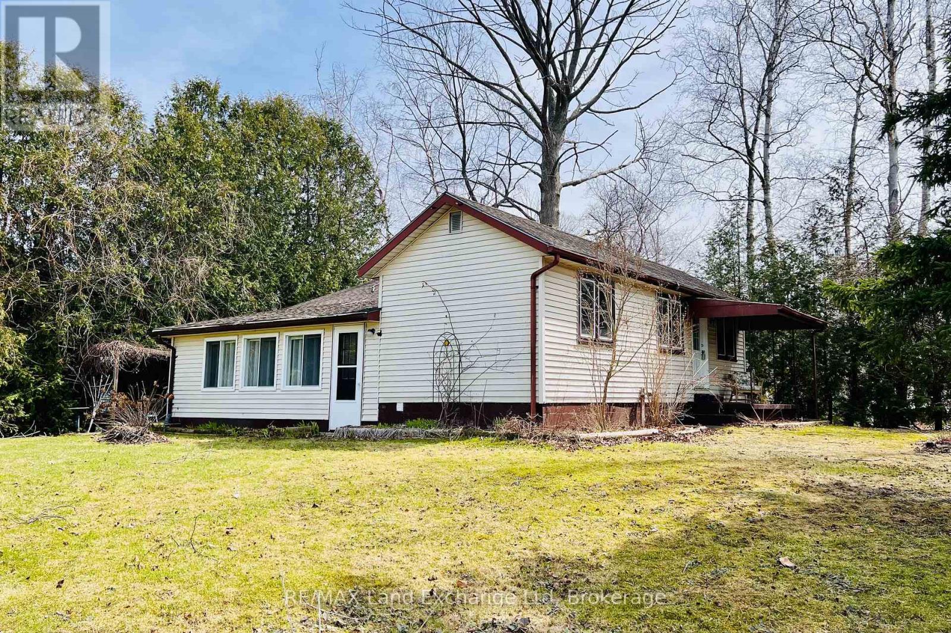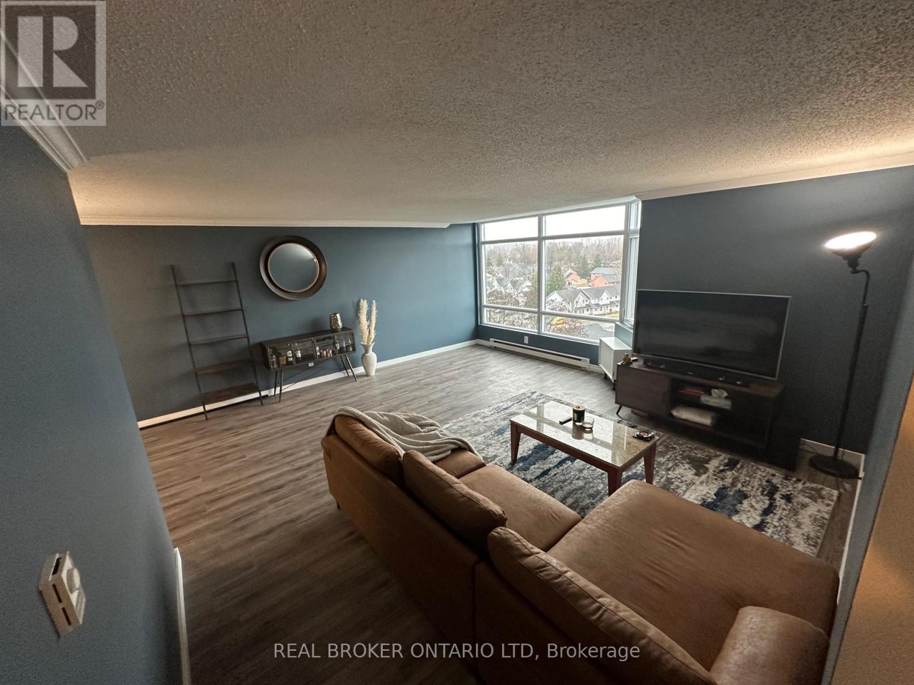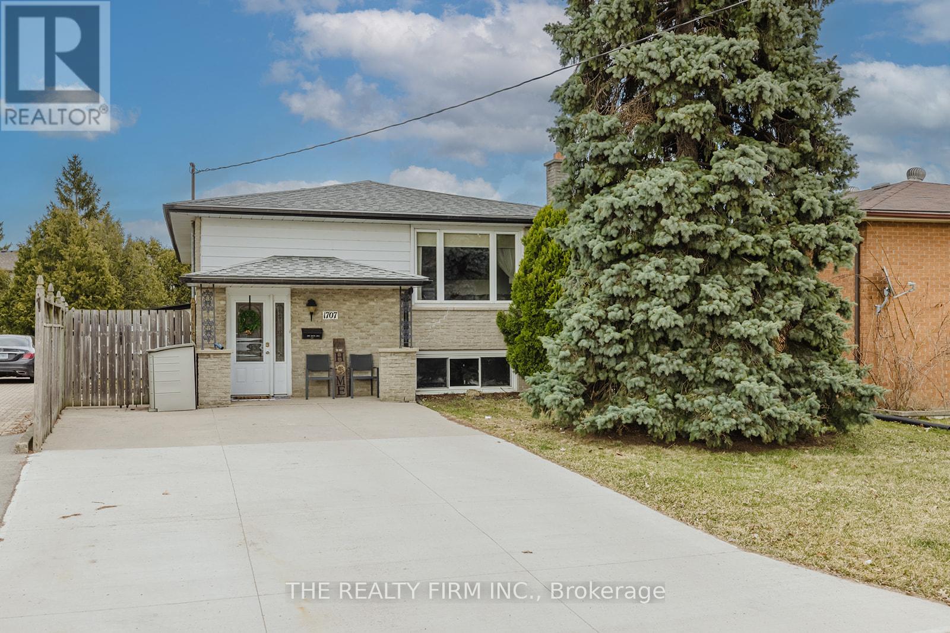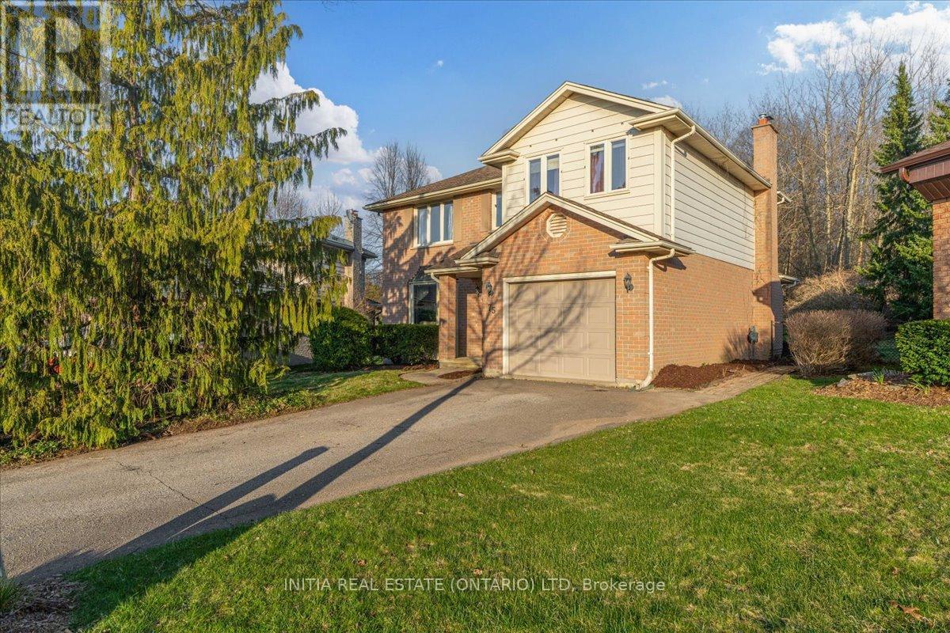114 Killarney Court
London North, Ontario
Welcome to 114 Killarney Court a fantastic opportunity for first-time homebuyers or investors! Priced to sell, this move-in ready, well-maintained semi-detached home with NO CONDO FEES sits on a quiet street in the sought-after Northridge neighborhood and features numerous updates. Updates include a new roof (2023), electrical (2025), fence (2023), furnace motor and service (2024), windows and doors (2021), fridge (2025), dryer (2024), dishwasher (2023). The main floor offers a dining room that flows seamlessly into the eat-in kitchen, a bright living room, and an updated 2-piece bathroom. Upstairs, you'll find three spacious bedrooms and a 4-piece bathroom. The finished basement includes a large family recreation room, providing additional living space. The private fenced yard with a concrete patio and fire pit, accessible from the walkout kitchen, provides the perfect space to relax, entertain, and enjoy outdoor activities. Conveniently located near top-rated schools (Northridge P.S., St. Marks Catholic School, A.B. Lucas Secondary School, Western University and Fanshawe College), with public transit steps away and Masonville Mall just minutes away. Plus, enjoy easy access to the Thames Valley Parkway for walking, running, or biking. This home offers affordability, privacy, and the added benefit of no monthly maintenance fees. Don't miss your chance to make it yours! (id:53193)
3 Bedroom
2 Bathroom
1100 - 1500 sqft
Sutton Group - Select Realty
16 - 175 Glengariff Drive
Southwold, Ontario
The Clearing at The Ridge, One floor freehold condo with appliances package included. Unit B6 1215 sq ft of finished living space. The main floor comprises a Primary bedroom, an additional bedroom/office, main floor laundry, a full bathroom, open concept kitchen, dining room and great room with electric fireplace and attached garage. Basement optional to be finished to include bedroom, bathroom and rec room. Outside a covered front and rear porch awaits. (id:53193)
2 Bedroom
1 Bathroom
1200 - 1399 sqft
Sutton Group Preferred Realty Inc.
45 Lynn Crescent
South-West Oxford, Ontario
This raised ranch-style home offers a versatile layout and a scenic backyard oasis, perfect for families or those looking for in-law suite potential. Situated on a deep 150-foot lot backing on to park land, privacy and tranquility abound.The main level features a bright front living room with vaulted ceilings, seamlessly connected to the dining room. The updated kitchen boasts ample cabinetry, generous counter space, and newer appliances. Sliding doors from the dining area lead to a spacious sunroom, ideal for relaxing orentertaining. Two large bedrooms and a full 4-piece bathroom complete the main floor. The fully finished walkout basement includes a generous rec room-perfect for family gatherings or movie nights-plus two additional bedrooms, a powder room, laundry area, and a den with sliding doors that open onto a large deck with gas BBQ hookup. The mature, private backyard offers the rare bonus of no rear neighbours.This home has been thoughtfully maintained and updated over the years with improvements including newer windows, roof, flooring, fresh paint, and septic. Located in a quiet, neighbourhood just minutes from Woodstock, Ingersoll, and convenient 401 access. (id:53193)
4 Bedroom
2 Bathroom
1100 - 1500 sqft
Revel Realty Inc Brokerage
287 Clair Road E
Guelph, Ontario
This stunning property at 287 Clair Road East offers an exceptional living opportunity for University of Guelph students. The spacious five-bedroom home sits on a massive private lot in the desirable South End, providing both comfort and convenience. Each bedroom is priced at $1,000 per month, ideally suited for a group of five students, but also open to other arrangements.The home's prime location means easy access to multiple bus routes (including the 16, 52, and 56) that run directly to the University of Guelph campus, making your commute quick and stress-free. For those who drive, the property offers ample parking. You'll love being just minutes away from all the essentials, including Clair Crossing Plaza with its Metro grocery store, LCBO, Shoppers Drug Mart, and Starbucks, as well as Stone Road Mall's shopping and entertainment options.With a spacious layout, modern amenities, and a large backyard perfect for relaxing or hosting friends, this property truly speaks for itself. Don't miss your chance to live in one of Guelph's best student locations. For more information or to schedule a viewing, please contact listing agent Haden Franke at hadenfranke@royallepage.ca. (id:53193)
5 Bedroom
3 Bathroom
2000 - 2500 sqft
Royal LePage Royal City Realty
82096 Elm Street
Ashfield-Colborne-Wawanosh, Ontario
WELCOME TO SUNSET BEACH! Just 5 minutes north of Goderich, discover the comfort and charm of this well-maintained 2-bedroom, 1-bath bungalow in the peaceful community of Sunset Beach. Situated on a spacious lot within walking distance to beach access, this home is ideal for a summer family getaway or a year-round residence. Inside, youll find an updated breaker panel, natural gas furnace, and a spray foam insulated basement for improved energy efficiency and comfort. The functional layout includes a bright living space and a detached garage/workshop, offering room for hobbies, storage, or workspace. With ample parking and a quiet setting, this property is a rare opportunity to own in a sought-after lakeside community. (id:53193)
2 Bedroom
1 Bathroom
1100 - 1500 sqft
RE/MAX Land Exchange Ltd
RE/MAX Land Exchange Ltd.
559 Tenth Street
Collingwood, Ontario
This impeccably maintained townhouse offers a seamless blend of functionality and modern charm. Designed with a practical yet welcoming layout, the interior was recently updated to reflect a contemporary, stylish aesthetic. The open-concept floor plan amplifies the sense of space, while the lighting and windows bathe the home in light, creating a bright and inviting ambiance. At the heart of the home, the sleek, modern kitchen boasts premium stainless steel appliances, a gas stove, durable solid surface countertops, and ample storage to keep the space clutter-free and organized. The spacious living room features a cozy gas fireplace, stunning floor-to-ceiling bookcases, and direct access to a private patio overlooking the gardens, making it an ideal spot for relaxation or entertaining. Upstairs, you'll find three bedrooms, perfect for a growing family or professionals needing a dedicated home office. Every inch of this home has been carefully designed to maximize functionality while maintaining a timeless, stylish feel. The property's unfinished lower level offers limitless potential. Whether you plan to create an extra bedroom, a recreation space, or a home gym, finishing this area will expand your living space and unlock additional possibilities to customize the home to your needs. Enjoy a relaxing swim at the private pool or a stroll on the nearby town trails. This home is crafted for both comfort and modern living, with room to grow and adapt to your lifestyle. (id:53193)
3 Bedroom
2 Bathroom
1200 - 1399 sqft
Engel & Volkers Toronto Central
18 - 101 Swales Avenue
Strathroy-Caradoc, Ontario
DEVELOPMENT NOW OVER 75% SOLD!! NOW SELLING OUR FINAL UNITS! Some quick closing units available!! Werrington Homes is excited to announce the launch of their newest project Carroll Creek in the family-friendly town of Strathroy. The project consists of 40 two-storey contemporary townhomes priced from $549,900. With the modern family & purchaser in mind, the builder has created 3 thoughtfully designed floorplans. The end units known as "The Waterlily" ($579,900) and "The Tigerlily" ($589,900) offer 1982 sq ft above grade & the interior units known as "The Starlily" ($549,900) offer 1966 sq ft above grade. On all the units you will find 3 bedrooms, 2.5 bathrooms, second floor laundry & a single car garage. The basements on all models have the option of being finished by the builder to include an additional BEDROOM, REC ROOM & FULL BATH! As standard, each home will be built with brick, hardboard and vinyl exteriors, 9 ft ceilings on the main & raised ceilings in the lower, luxury vinyl plank flooring, quartz counters, paver stone drive and walkways, ample pot lights, tremendous storage space & a 4-piece master ensuite complete with tile & glass shower & double sinks! Carroll Creek is conveniently located in the South West side of Strathroy, directly across from Mary Wright Public School & countless amenities all within walking distance! Great restaurants, Canadian Tire, Wal-Mart, LCBO, parks, West Middlesex Memorial Centre are all just a stone's throw away! Low monthly fee ($80 approx.) to cover common elements of the development (green space, snow removal on the private road, etc). This listing represents the base price of "The Starlily" interior unit plan. Photos shown are of the model home with the optional finished basement. Virtual staging used in some images. (id:53193)
3 Bedroom
3 Bathroom
1500 - 2000 sqft
Royal LePage Triland Realty
20 - 101 Swales Avenue
Strathroy-Caradoc, Ontario
EVELOPMENT NOW OVER 75% SOLD!! NOW SELLING OUR FINAL UNITS! Some quick closing units available!!. Werrington Homes is excited to announce the launch of their newest project Carroll Creek in the family-friendly town of Strathroy. The project consists of 40 two-storey contemporary townhomes priced from $549,900. With the modern family & purchaser in mind, the builder has created 3 thoughtfully designed floorplans. The end units known as "The Waterlily" ($579,900) and "The Tigerlily" ($589,900) offer 1982 sq ft above grade & the interior units known as "The Starlily" ($549,900) offer 1966 sq ft above grade. On all the units you will find 3 bedrooms, 2.5 bathrooms, second floor laundry & a single car garage. The basements on all models have the option of being finished by the builder to include an additional BEDROOM, REC ROOM & FULL BATH! As standard, each home will be built with brick, hardboard and vinyl exteriors, 9 ft ceilings on the main & raised ceilings in the lower, luxury vinyl plank flooring, quartz counters, paver stone drive and walkways, ample pot lights, tremendous storage space & a 4-piece master ensuite complete with tile & glass shower & double sinks! Carroll Creek is conveniently located in the South West side of Strathroy, directly across from Mary Wright Public School & countless amenities all within walking distance! Great restaurants, Canadian Tire, Wal-Mart, LCBO, parks, West Middlesex Memorial Centre are all just a stone's throw away! Low monthly fee ($80 approx.) to cover common elements of the development (green space, snow removal on the private road, etc). This listing represents the base price of "The Waterlily" end unit plan. Photos shown are of the model home with the optional finished basement. Virtual staging used in some images. (id:53193)
3 Bedroom
3 Bathroom
1500 - 2000 sqft
Royal LePage Triland Realty
16 - 101 Swales Avenue
Strathroy-Caradoc, Ontario
DEVELOPMENT NOW OVER 75% SOLD!! NOW SELLING OUR FINAL UNITS! Some quick closing units available!! Werrington Homes is excited to announce the launch of their newest project Carroll Creek in the family-friendly town of Strathroy. The project consists of 40 two-storey contemporary townhomes priced from $549,900. With the modern family & purchaser in mind, the builder has created 3 thoughtfully designed floorplans. The end units known as "The Waterlily" ($579,900) and "The Tigerlily" ($589,900) offer 1982 sq ft above grade & the interior units known as "The Starlily" ($549,900) offer 1966 sq ft above grade. On all the units you will find 3 bedrooms, 2.5 bathrooms, second floor laundry & a single car garage. The basements on all models have the option of being finished by the builder to include an additional BEDROOM, REC ROOM & FULL BATH! As standard, each home will be built with brick, hardboard and vinyl exteriors, 9 ft ceilings on the main & raised ceilings in the lower, luxury vinyl plank flooring, quartz counters, paver stone drive and walkways, ample pot lights, tremendous storage space & a 4-piece master ensuite complete with tile & glass shower & double sinks! Carroll Creek is conveniently located in the South West side of Strathroy, directly across from Mary Wright Public School & countless amenities all within walking distance! Great restaurants, Canadian Tire, Wal-Mart, LCBO, parks, West Middlesex Memorial Centre are all just a stone's throw away! Low monthly fee ($80 approx.) to cover common elements of the development (green space, snow removal on the private road, etc). This listing represents the base price of "The Starlily" interior unit plan. Photos shown are of the model home with the optional finished basement. Virtual staging used in some images. (id:53193)
3 Bedroom
3 Bathroom
1500 - 2000 sqft
Royal LePage Triland Realty
803 - 45 Pond Mills Road S
London South, Ontario
This well-maintained Rivers Edge (Pond Mills) condominium on the 8th floor boasts breathtaking views of the surrounding green space and cityscape. Comprising two bedrooms and one bathroom, the unit offers a range of amenities, including outdoor common areas featuring a gazebo and BBQ, fitness rooms, a sauna room, a social room, additional laundry, and assigned parking space. Visitors will find several parking spaces available for their convenience. The unit's lush green surroundings create an enticing atmosphere, providing a delightful new way to savour life. South River Valley Park and Vauxhall Park Baseball Diamonds are conveniently located just steps from the building. The unit's central location, situated in the city's heart, allows residents to enjoy the many benefits of urban living. The building ensures that the premises remain in a well-maintained condition. Additionally, the cost of water is included in the listed price. Overall, this 8th-floor unit at Rivers Edge promises a serene living experience in a vibrant urban setting. (id:53193)
2 Bedroom
1 Bathroom
900 - 999 sqft
Keller Williams Innovation Realty
1707 Hansuld Street
London East, Ontario
TWO UNITS!! Calling all large families, savvy investors, and multi-generational households; Welcome to 1707 Hansuld Street, an all-brick bi-level that offers exceptional versatility and value. This spacious property boasts six bedrooms, two full bathrooms, two kitchens, dual laundry, separate entry, and plenty of parking, making it an ideal setup for extended families or income-generating opportunities. The main level is bright and inviting, featuring a sunlit living room with expansive windows and a functional U-shaped kitchen equipped with stainless steel appliances (4yrs approx). Down the hall, you'll find three generously sized bedrooms, including a primary suite with patio doors leading to a raised back deck. A 4-piece bathroom and convenient main-floor laundry complete the upper level. The fully finished lower level offers incredible IN-LAW SUITE, showcasing a cozy living room warmed by a gas fireplace, three additional bedrooms, a second full kitchen, and another 4-piece bath. Whether you're housing extended family, hosting guests, or creating a rental suite, this space adapts to your needs. Step outside to a private, fully fenced backyard, featuring a 2023 saltwater above-ground pool, a spacious lower deck, patio area, and mature trees that provide both charm and privacy. Updates include shingles (2020), furnace and A/C (2014), laminate flooring on the main level (2018), and several window replacements. All of this located minutes from Fanshawe College, shopping centers, parks, and more! Main floor already has steel beam put in to open up living room & only have 2 bedrooms & even larger living space! (id:53193)
6 Bedroom
2 Bathroom
1100 - 1500 sqft
The Realty Firm Inc.
75 Westridge Place
London, Ontario
Welcome to Byron, where nature meets neighbourhood charm! Tucked away on a quiet cul-de-sac in the heart of the highly sought-after Byron area, this spacious 2 storey home offers the perfect blend of privacy, potential, and plenty of room to grow. Set on an impressive, deep lot, stretching 163 feet at its longest point, this home is ideal for families dreaming of space to explore, play, and make lifelong memories. Inside, the home features approximately 2300 square feet of finished space, 4 generously sized bedrooms, all on the upper level, perfect for growing families or those who need dedicated office space. With 3 bathrooms, a fully finished basement, and an attached garage, there's no shortage of space. Whether you're hosting for the holidays, setting up a playroom or creating a home gym space, the layout gives you the flexibility to make it your own. While the home retains a cosmetic vintage charm, it boasts solid bones and is ready for your personal touch. This is the kind of property where you can truly put down roots, and enjoy decades of backyard barbecues, walks in the trails and the sound of kids riding bikes at the end of a safe, quiet street. Enjoy being just minutes from the Byron Optimist Sports Complex, Somerset Woods, Boler Mountain, nearby shopping centres and schools. Don't miss your chance to own a piece of Byron, where community, comfort, and potential come together. (id:53193)
4 Bedroom
3 Bathroom
1500 - 2000 sqft
Initia Real Estate (Ontario) Ltd


