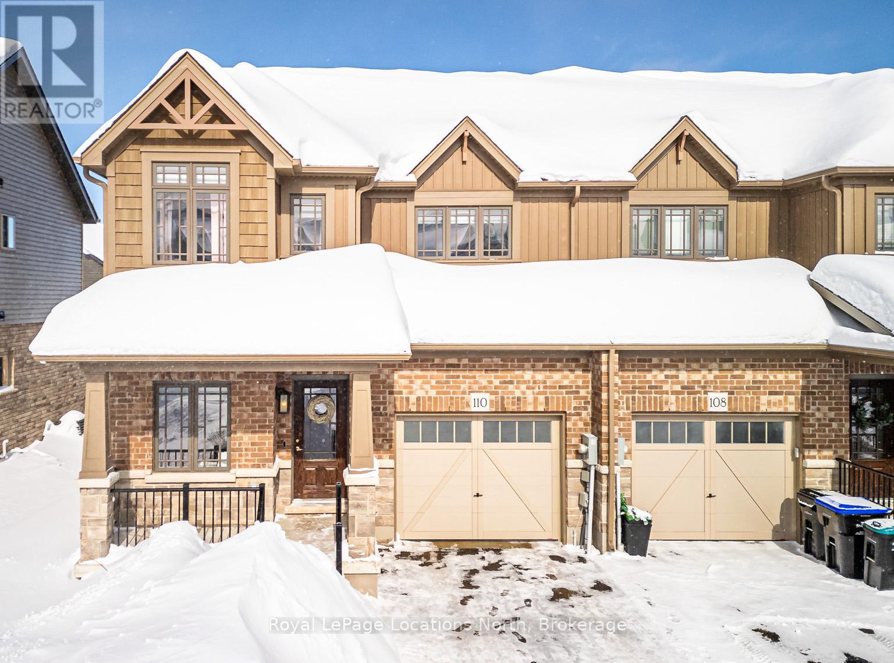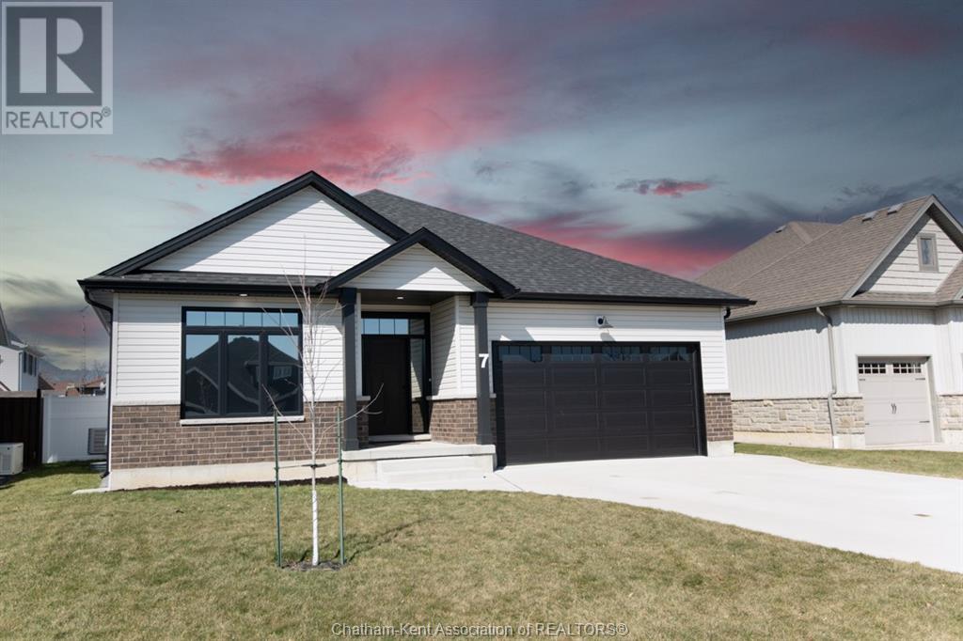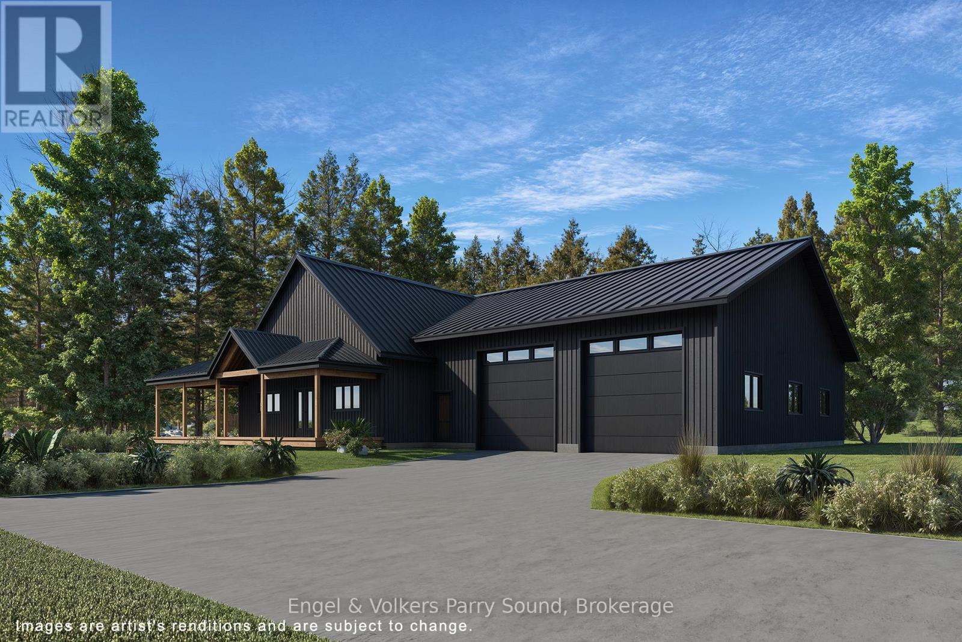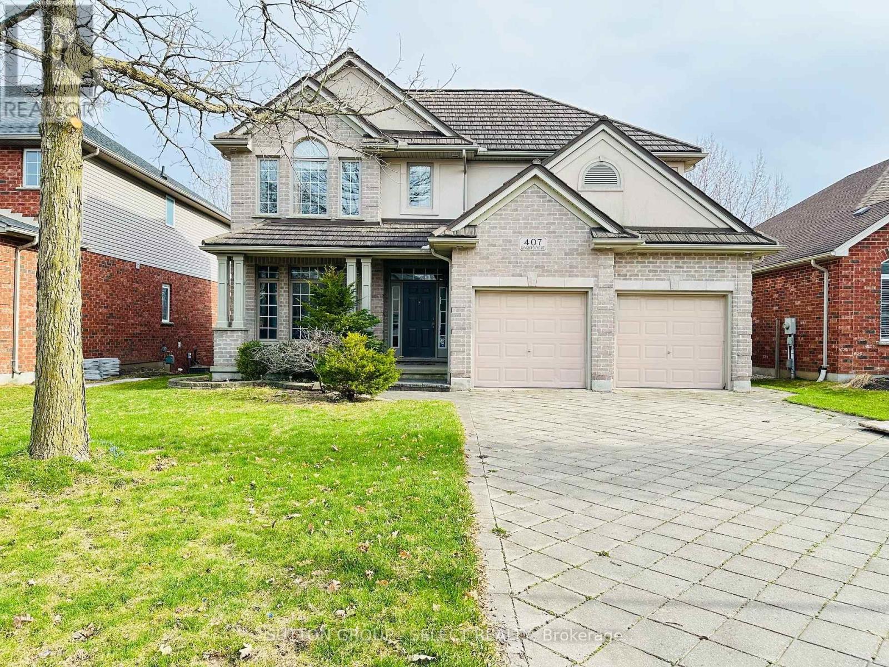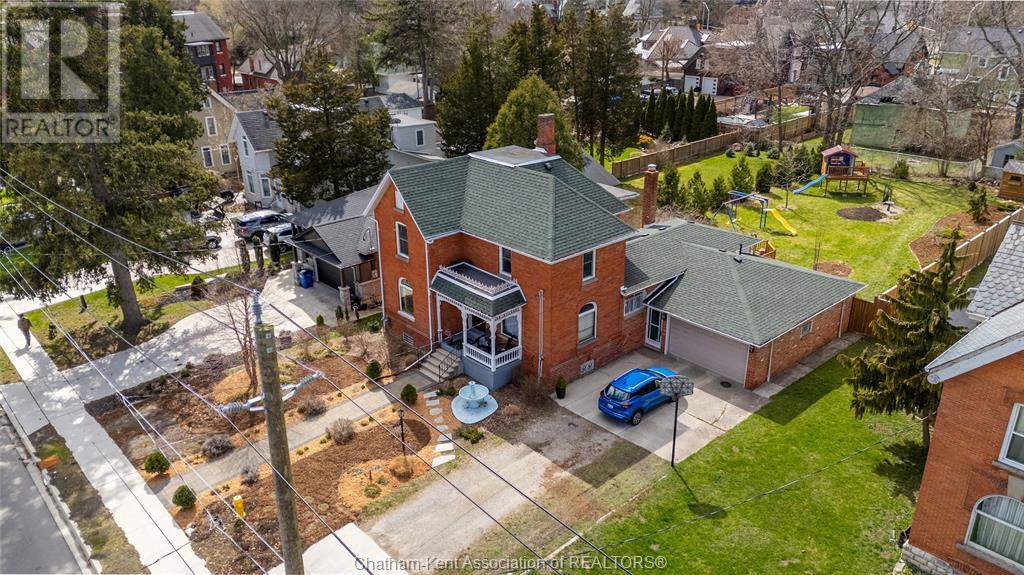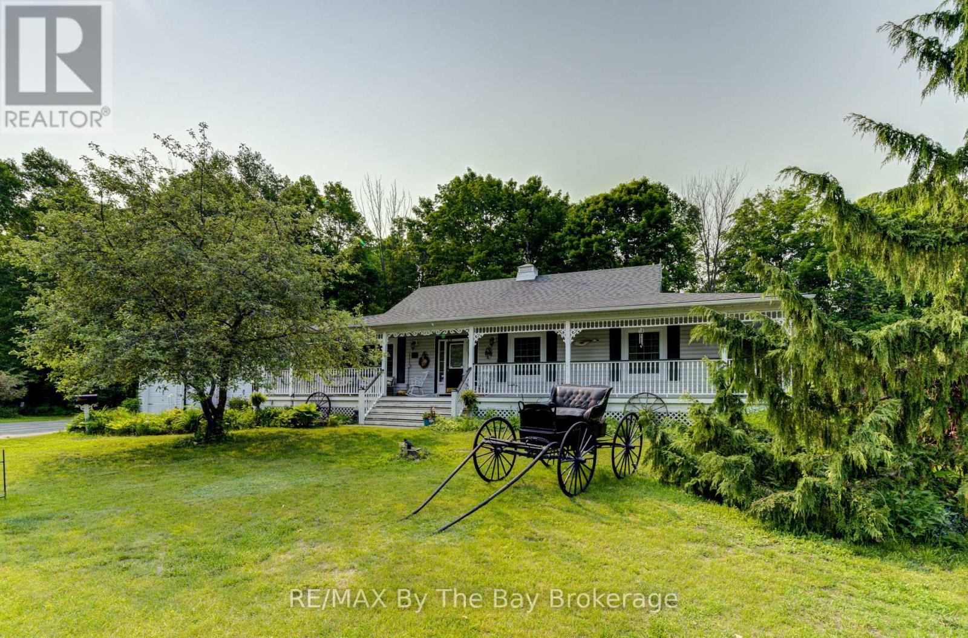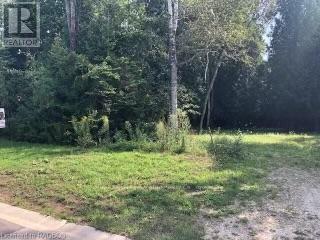110 - 255 John Street N
Stratford, Ontario
Step into comfort and convenience with this gorgeous 2-bedroom, 2-bathroom apartment located just minutes from charming downtown Stratford. Featuring a bright open-concept layout, this thoughtfully designed home offers a seamless flow from the modern kitchen to the spacious living and dining area, perfect for both relaxing and entertaining. Step outside to your private patio and enjoy the peaceful surroundings. The primary bedroom includes a beautifully appointed ensuite bathroom, while the second full bath is equally spacious and stylish. Additional features include in-suite laundry, a tankless hot water heater for endless hot water, and secure underground parking. This well-maintained building offers an array of desirable amenities, making everyday living a breeze. Whether you're looking for your first home, a stylish downsize, or a smart investment, this condo delivers location, luxury, and lifestyle. Don't miss the opportunity to call this Stratford gem your own. Just 4 minutes from the city's iconic shops, restaurants, and theatres! (id:53193)
2 Bedroom
2 Bathroom
1200 - 1399 sqft
Initia Real Estate (Ontario) Ltd
110 Archer Avenue
Collingwood, Ontario
Welcome to this beautifully appointed Lancaster model, a 1,583 sq. ft. semi-detached gem boasting premium builder upgrades and custom owner enhancements. The gorgeous kitchen features stainless steel appliances, quartz countertops, and a modern open-concept layout that flows seamlessly into the dining and living areas. Large windows fill the space with natural light, highlighting the engineered hardwood floors throughout. A stunning feature wall with a sleek electric linear fireplace and shiplap detailing serves as the perfect focal point for the living room.Upstairs, you'll find three spacious bedrooms, each thoughtfully designed with stylish and tasteful finishes. The partially finished basement continues the high-end feel, featuring vinyl plank flooring, a modern bathroom, and an additional bedroom perfect for guests or a growing family.Outside, the fully fenced backyard offers privacy and is complemented by a beautiful stamped concrete patio, ideal for outdoor entertaining.Located in a highly desirable neighbourhood, this home is just steps from a brand-new park built last year and close to all essential amenities. Plus, with ski hills and beaches just 10 minutes away, you'll have year-round access to some of the best outdoor activities Collingwood has to offer.Don't miss your chance to own this exceptional home! Schedule your private showing today! (id:53193)
4 Bedroom
4 Bathroom
1500 - 2000 sqft
Royal LePage Locations North
7 Venture Crescent
Dresden, Ontario
Situated on a desirable cul-de-sac in Dresden, this charming 2021-built 1,851 sq ft bungalow blends modern style with everyday comfort. Featuring 3+1 spacious bedrooms, 2 full baths and a finished basement, it's ideal for growing families. The bright main floor offers an open-concept layout with a sleek kitchen, quartz countertops, high-end black stainless-steel appliances, and a cozy living/dining area. Enjoy the convenience of main-floor laundry a generous sized mudroom and quality finishes throughout. The finished basement features a 4th bedroom, rough-in for a 3rd bathroom, and a large rec room—perfect for a second living space. Outside, enjoy a fully fenced backyard, large covered back porch, double-wide driveway, and double car garage. All appliances are included, tankless water heater is owned. Transferable Tarion Warranty. Located on a quiet street and walking distance to the high school and all amenities, this home has it all—space, style, and in a great location. (id:53193)
4 Bedroom
2 Bathroom
1851 sqft
Royal LePage Peifer Realty (Dresden)
16 Lake Forest Drive
Mcdougall, Ontario
Introducing a rare opportunity to own a masterfully crafted new-build residence in the serene and scenic enclave of McDougall just minutes from the charming town of Parry Sound and mere steps from the tranquil shores of Portage Lake. This nearly completed architectural gem is designed to impress, offering an exquisite blend of modern sophistication and relaxed, cottage-chic elegance. Set amidst the natural beauty of Ontario's most coveted landscapes, this three-bedroom, three-bathroom home exudes understated luxury & timeless design. The spacious primary suite is a private sanctuary, complete with a spa-inspired ensuite, creating the ultimate space for rest & rejuvenation. Two additional bedrooms & beautifully appointed bathrooms ensure comfort for family and guests alike. At the heart of the home, a soaring vaulted ceiling crowns the expansive open-concept living area, where the gourmet kitchen, dining & living room flow effortlessly together ideal for both intimate gatherings & grand entertaining. A charming loft adds an extra layer of versatility, perfect for a home office, reading nook, or stylish lounge. For the discerning hobbyist or enthusiast, a truly remarkable 40' x 50' heated garage & workshop awaits offering limitless possibilities. Whether you're a car collector, tradesperson, or adventure-seeker with toys to store, this extraordinary space delivers functionality without compromising on luxury. Perfectly poised between the serenity of nature & the convenience of Parry Sound's boutique shopping, schools and marinas, this home offers the best of both worlds. Builder is in the process of completion and will provide buyer with a turn-key completed home. Some photos are artists renditions and are subject to change without notice by the Builder. Square footage includes heated garage/workshop. HST is in addition to purchase price. Taxes not yet assessed on final construction. (id:53193)
3 Bedroom
3 Bathroom
3500 - 5000 sqft
Engel & Volkers Parry Sound
647 Spitfire Street
Woodstock, Ontario
Welcome to 647 Spitfire Street, a dream home nestled in the highly desirable North East neighbourhood of Woodstock. This impeccably maintained property radiates charm, offering stunning curb appeal, thoughtfully designed interiors, and abundant space for both memorable gatherings and quiet relaxation. The backyard is your personal oasis - a fully fenced retreat featuring a massive multi-tier composite deck, a shimmering saltwater pool, and plenty of open space, making it perfect for sunny summer days with friends or peaceful evenings under the stars. Inside, the home welcomes you with an inviting foyer that flows into a beautifully designed main floor. The kitchen, fully equipped with all appliances, is ready to inspire your culinary creativity, while the adjoining formal dining room is ideal for hosting special dinners. A spacious family room and a cozy living room, complete with a natural gas fireplace, provide the perfect atmosphere for everything from casual family evenings to elegant celebrations. Upstairs, you'll find two generously sized bedrooms, along with a luxurious primary suite - a true retreat featuring an oversized walk-in closet and a spa-like 4-piece ensuite with dual sinks for ultimate comfort. What sets this home apart is the exceptional in-law suite, offering unmatched flexibility and convenience. This fully independent living space includes a kitchen, living room, den, bedroom, and bathroom, designed with accessibility in mind through widened doorways. Its the perfect solution for extended family, visiting guests, or even as a private suite for added versatility. With 3+1 bedrooms and 3.5 baths, 647 Spitfire Street is tailored for modern living and designed with care to accommodate your family's needs. Whether you're looking for an entertainers paradise or a sanctuary to call home, this property has it all. Schedule your showing today and see for yourself why this home is the perfect blend of thoughtful design, style, and comfort! (id:53193)
4 Bedroom
4 Bathroom
Century 21 Heritage House Ltd Brokerage
47 - 1220 Riverbend Road
London, Ontario
Available for lease starting June 1, 2025! Welcome to Unit 47 at 1220 Riverbend Road a bright, spacious townhouse filled with natural light and stylish finishes. The main floor offers a generous living room with warm laminate flooring, flowing seamlessly into a modern kitchen featuring stainless steel appliances, ample cabinetry, and a large dining area. Step through the patio doors to your expansive wood deck ideal for summer BBQs, entertaining guests, or relaxing in the sun. Upstairs, discover three well-appointed bedrooms, including a spacious primary retreat with a walk-in closet and a private ensuite. The two additional bedrooms are equally roomy and share a modern full bathroom off the hallway. Both bathrooms boast elegant quartz countertops for a touch of luxury. Convenience continues with upper-level laundry and an unspoiled basement offering plenty of storage space. Located directly across from the vibrant West 5 sustainable community - enjoy walkable access to unique shops, services, top-rated schools, Boler Mountain, golf courses, and scenic hiking trails. Don't miss your chance to call this home - book your private tour today! (id:53193)
3 Bedroom
3 Bathroom
1600 - 1799 sqft
Coldwell Banker Power Realty
407 Kingbird Court
London, Ontario
North end beauty! Jack Chambers school area property on the pond. Backing on to green space of Virginia Park and pond. Walking distance to top public school. Quiet none through street. 15 feet cathedral ceiling family room and over 200 sf deck with water views. Elegant dark granite countertop and stainless steel appliances, garburator in kitchen. Furniture available at extra cost. (id:53193)
3 Bedroom
3 Bathroom
Sutton Group - Select Realty
4334 Lismer Lane
London, Ontario
Banman Developments presents a distinguished selection of detached single-family residences, featuring four meticulously designed floor plans with exquisite finishes and timeless aesthetics. The "Aspen" model encompasses 1,603 sqft of highly functional living space, boasting engineered hardwood flooring, quartz countertops, and bespoke kitchens with cabinetry from GCW. With a focus on delivering exceptional value and contemporary design, this development offers a compelling proposition in today's real estate market.Step into the open-concept kitchen with a walk-in pantry, and explore the three spacious bedrooms and 2.5 bathrooms, including the impressive master suite with a walk-in closet and a generously-sized ensuite featuring dual vanities and a tiled glass shower. Nestled in the sought-after and convenient neighbourhood in Londons south end, these homes are strategically located near schools, major retailers, the newly built Costco, and provide quick access to the 401 and 402 highways in under 5 minutes. Each residence is thoughtfully finished with concrete driveways, sodded yards and optional finished basements. Building lot dimensions: 48 ft x 113 ft. Dont miss the opportunity to explore this rare offering. Completions approximately 6-8 months. Homes to be built. Taxes to be assessed. (id:53193)
3 Bedroom
3 Bathroom
Keller Williams Lifestyles
4348 Lismer Lane
London, Ontario
Banman Developments presents a distinguished selection of detached single-family residences, featuring four meticulously designed floor plans with exquisite finishes and timeless aesthetics. The "Aspen" model encompasses 1,603 sqft of highly functional living space, boasting engineered hardwood flooring, quartz countertops, and bespoke kitchens with cabinetry from GCW. With a focus on delivering exceptional value and contemporary design, this development offers a compelling proposition in today's real estate market.Step into the open-concept kitchen with a walk-in pantry, and explore the three spacious bedrooms and 2.5 bathrooms, including the impressive master suite with a walk-in closet and a generously-sized ensuite featuring dual vanities and a tiled glass shower. Nestled in the sought-after and convenient neighbourhood in Londons south end, these homes are strategically located near schools, major retailers, the newly built Costco, and provide quick access to the 401 and 402 highways in under 5 minutes. Each residence is thoughtfully finished with concrete driveways, sodded yards and optional finished basements. Building lot dimensions: 48 ft x 113 ft. Dont miss the opportunity to explore this rare offering. Completions approximately 6-8 months. Homes to be built. Taxes to be assessed. (id:53193)
3 Bedroom
3 Bathroom
Keller Williams Lifestyles
351 Wellington Street West
Chatham, Ontario
A TRULY INCREDIBLE VICTORIAN HOME WITH TURN OF THE CENTURY CHARM BUT MODERNIZED TO ACCOMODATE TODAY'S LIFESTYLE! CONVENIENTLY LOCATED CLOSE TO GREAT SHOPPING AND DINING! MANICURED GARDENS AND NEW WALKWAY LEAD YOU TO THE FRONT DOOR! LARGE FOYER WITH FOUR SPACIOUS MAIN FLOOR SITTING ROOMS. FABULOUS KITCHEN WITH GAS STOVE TOP AND NEWER APPLIANCES. TIMELESS FEATURES LIKE HARDWOOD GLASS DOORS, 12 INCH BASEBOARDS, HARDWOOD FLOORING AND STAIN GLASS WINDOWS. CURL UP WITH A GOOD BOOK IN THE MAIN FLOOR STUDY! FOUR LARGE BEDROOMS ON THE SECOND FLOOR. UPDATED WINDOWS AND NEW FURNACE INSTALLED IN MARCH 2025. PARTIALLY FINIHSED BASEMENT WITH LOADS OF STORAGE. PRIVATE FULLY FENCED BACK YARD WITH NEWER 15 FT X 15 FT DECK AND SHED. A PLEASURE TO SHOW, CALL TODAY! (id:53193)
4 Bedroom
3 Bathroom
2421 sqft
Advanced Realty Solutions Inc.
15 Pridham Court
Wasaga Beach, Ontario
Unique Bungalow with Wrap-Around Porch on Ravine Lot A Tranquil Retreat Close to Georgian Bay, This stunning, one-of-a-kind bungalow is nestled on a serene ravine lot, offering the perfect blend of privacy, natural beauty, and modern comfort. With a wrap-around porch to relax & take in the picturesque surroundings, this home provides a peaceful retreat while still being conveniently close to all amenities and Georgian Bay. Inside, you'll find a spacious, open layout that highlights a large island kitchen with a cozy dining nook, perfect for enjoying meals while overlooking the serene backyard. The expansive living and dining area is perfect for both everyday living and entertaining, with plenty of space for family and guests. A double-sided gas fireplace adds a touch of elegance and warmth, creating a cozy ambiance between the living and dining spaces. The large primary bedroom is a true retreat, featuring a 3-piece ensuite, walk-in closet, and serene views of the property. Patio doors off the primary bedroom lead directly to the wrap-around porch, offering a peaceful spot to enjoy the outdoors. For added convenience, the main floor includes a laundry room and an extra bedroom, providing flexibility for family, guests, or a home office. The home also features a closed-in breezeway that leads to the double garage the perfect spot for enjoying your morning coffee or unwinding in the evening. The finished basement is a true highlight, offering a large family room, bar, and games room ideal for entertaining or relaxing with family. You'll also find another bedroom, a 3-piece bath, and a walkout to the backyard, making this space perfect for guests or extended family. The private, quiet setting of this home, combined with its spacious layout and thoughtful features, makes it a rare find. If you're looking for a peaceful escape without sacrificing convenience, this bungalow is the perfect place to call home. Don't miss your chance to see it schedule a tour today (id:53193)
3 Bedroom
3 Bathroom
1500 - 2000 sqft
RE/MAX By The Bay Brokerage
Part Park Lt 12 Elm Street E
Saugeen Shores, Ontario
This lovely serviced building lot in a mature and quiet neighbourhood in Southampton is perfect for those seeking a calm and serene lifestyle, away from the hustle and bustle of the in town crowds. Located across the River an easy bike ride to the grocery store or to downtown Southampton. There is tree preservation necessary on south and east lot lines. The Southampton Golf and Country Club is close by. And did I mention the beautiful sand and stone beach? only a 2 minute walk to the most amazing sunsets! Select your builder and make your dream home happen. Does the relaxed lifestyle beckon you? (id:53193)
Royal LePage Exchange Realty Co.
Royal LePage Real Estate Services Ltd.


