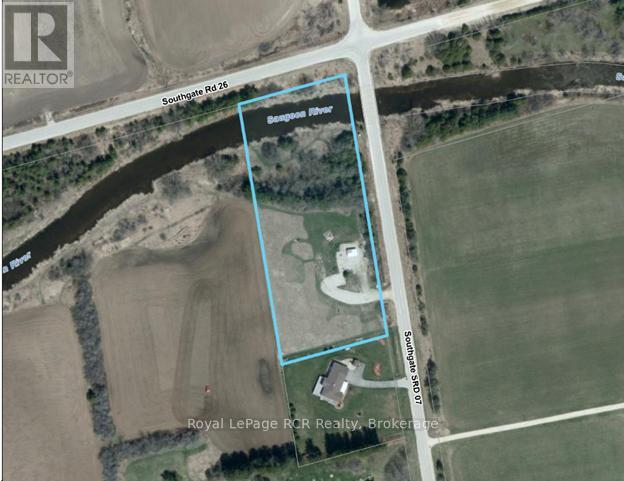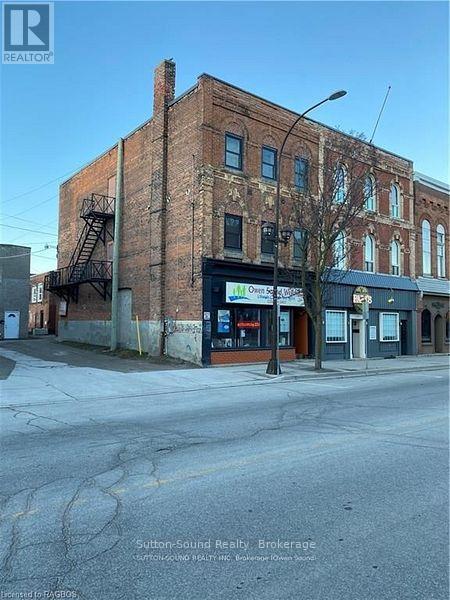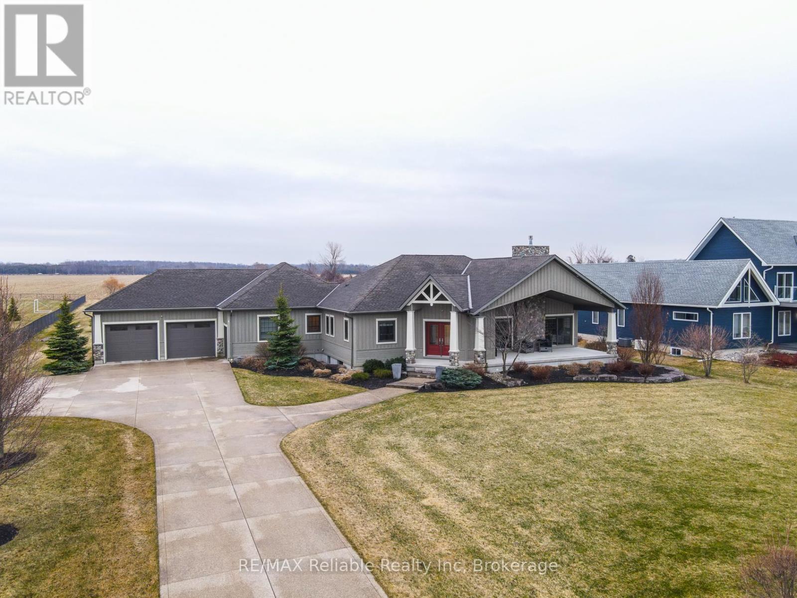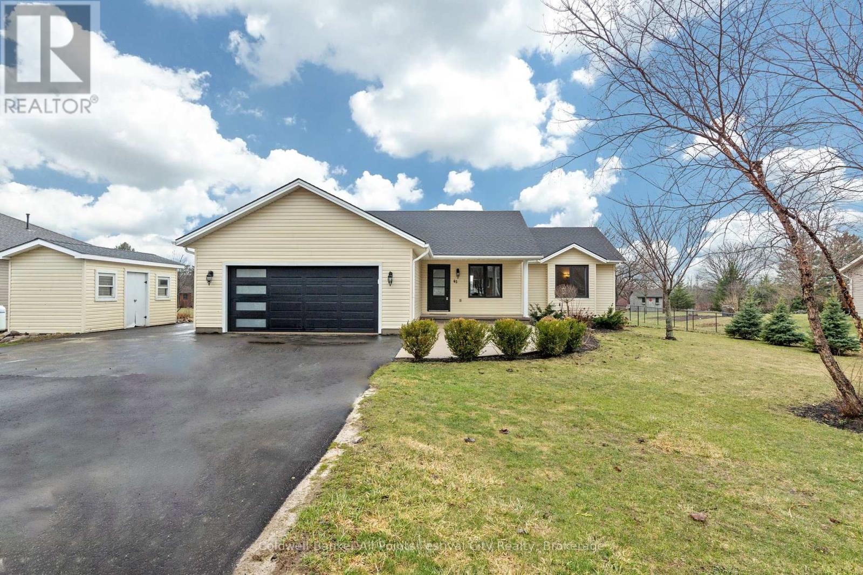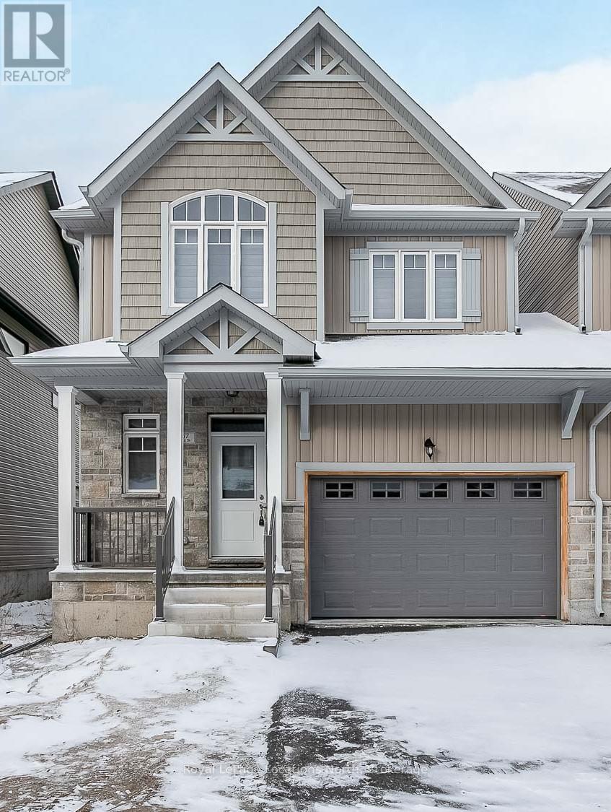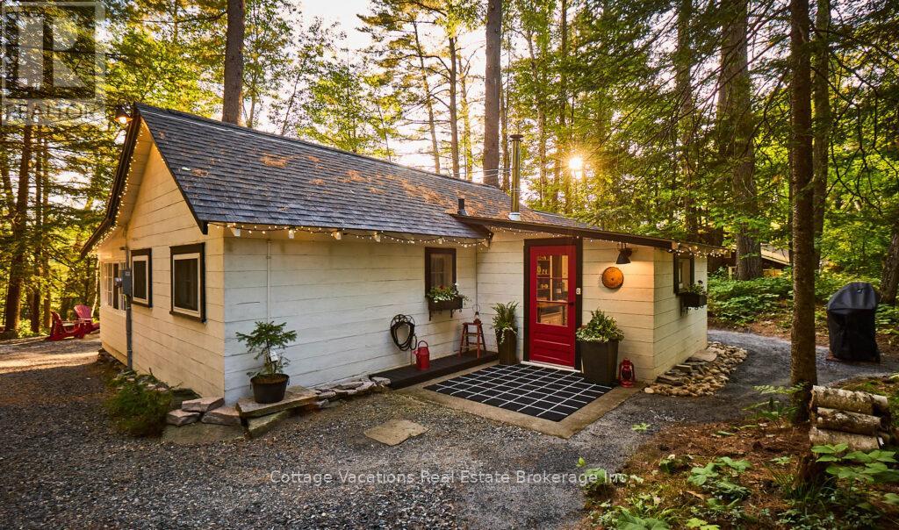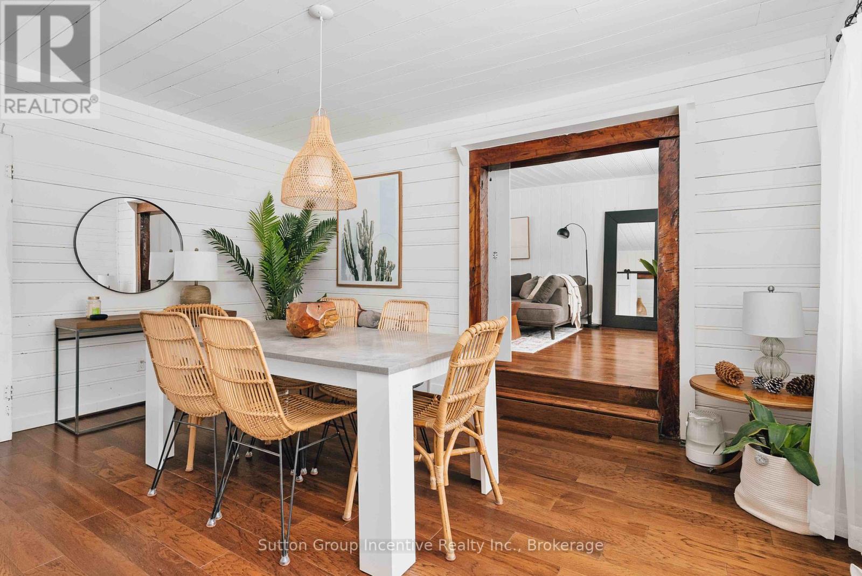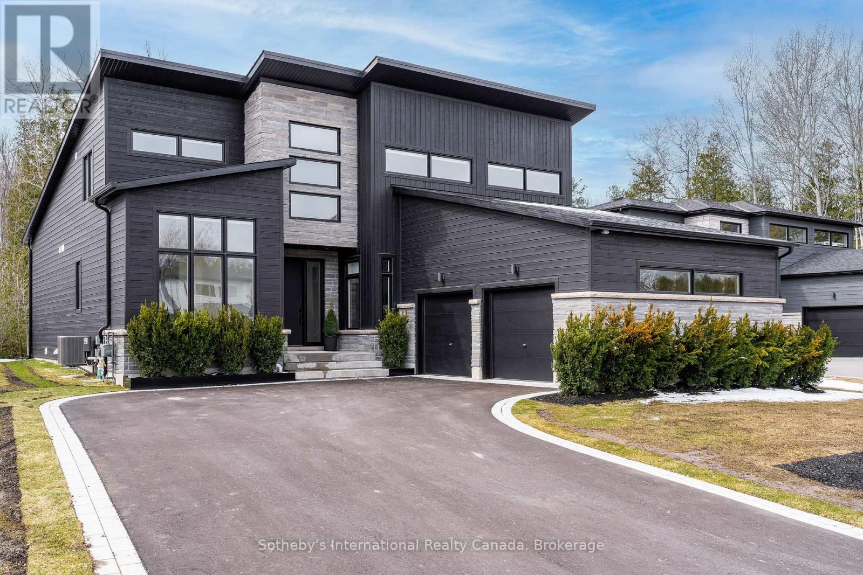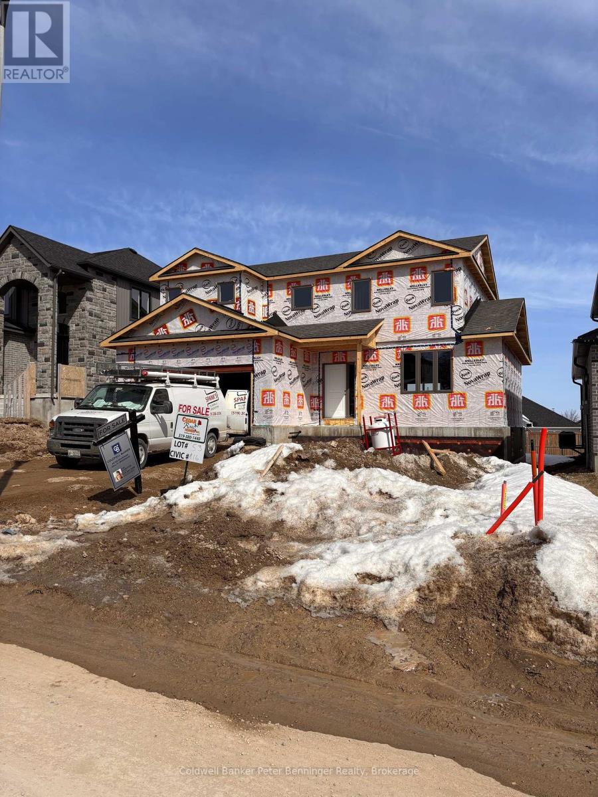072988 Southgate Sideroad 7
Southgate, Ontario
3 acres on the Saugeen River - Situated on a paved corner in a rural setting. Some trees provide privacy from the road while the lot is open with good south-eastern exposure. Spectacular views of the river and neighbouring farmland. This building lot has a driveway, a garden shed and is fenced along the road. Hydro available at the road. (id:53193)
Royal LePage Rcr Realty
221 8th Street E
Owen Sound, Ontario
INCREDIBLE INVESTMENT OPPORTUNITY within this Excellently Maintained and Updated Commercial Space with FOUR RESIDENTIAL APARTMENTS Above. Updated Windows (2022), Most Flooring (Commercial Grade within Retail Space), Paint, Plumbing Fixtures (Faucets and Toilets Throughout including an ACCESSIBLE WASHROOM within Retail/Office Space). Additional Finished Basement Area with Multiple Finished Rooms in Terrific Shape! Vacant possession offered within the completely renovated Main floor and Lower Level. (Rent is not accounted for within Income and Expenses as no rent is currently paid by the Seller occupying the Main Floor and Lower Level). An Abundance of Municipal Parking in Close Proximity. Ask your REALTOR for Break Down of Income and Expenses. (id:53193)
3000 sqft
Sutton-Sound Realty
221 8th Street
Owen Sound, Ontario
Excellent Leasing Opportunity-Exceptionally Maintained and Updated Commercial/Office Space. Updated Windows (2022), Commercial Grade Flooring, Paint, and ACCESSIBLE WASHROOM. Additional Finished Basement Area with multiple finished rooms in Terrific Shape! Vacant possession offered within the completely renovated Main floor and Lower Level. $1500.00/Month plus Natural Gas and Hydro. An Abundance of Municipal Parking available close by. Building is also available for sale-X12053709 (id:53193)
1 Bathroom
1000 sqft
Sutton-Sound Realty
315416 Hwy 6 Highway
Chatsworth, Ontario
This property is a MUST SEE!!! Benefit from 14.47 acres of serene setting with this beautifully landscaped property - complete with rolling meadows filled with hay and clover for your potential hobby farm or just to enjoy for yourself. There is approximately 12 acres of workable land here! The residence is set-back well off of the roadway with a private driveway that leads to a large 60'x32' multi-use workshop complete with 100amp service, a vehicle hoist for either a car/van/SUV, and 2 large bay-doors for easy access. There is a 36'x12' dog run attached to the workshop with plenty of shade available. A bonus 48'x22' barn-style storage building (potential to build up to 6 stalls) is located behind the workshop - many uses for this building which shares electricity with the shop. Keep your smaller items organized in the additional 12'9' utility shed. The immaculately kept full-brick home has an attached 2-car garage with inside entry, 4 bedrooms, 3 full bathrooms, and a spacious living room attached to the kitchen/dinning area. Curl up in-front of your propane fireplace in the finished basement Family/Great Room or choose one of the two large bonus rooms to make your own (den, game room, gym, craft-room, workshop, or kid's playroom - you choose)... There is a large sotrage/utility room which leads to a cold cellar/storage area with stairs leading up to the rear yard/covered patio creating a separate private entrance to the home - there is room for even more potential here! Note: Civic Address - 315-416 Highway 6, WILLIAMSFORD, ON., NOH 2V0. (Approx. 12mins to Durham, 20 mins to Markdale, or 25 mins to Owen Sound). (id:53193)
4 Bedroom
3 Bathroom
1500 - 2000 sqft
Royal LePage Rcr Realty
78924 Mcilwain Line
Central Huron, Ontario
Absolutely stunning home located on 1.53 acre acre lot in a premium lakefront subdivision between Goderich and Bayfield. Excellent design offers this showpiece home with open concept layout, cathedral ceilings, amazing custom kitchen with granite, large island, separate dining area, stainless steel appliances. Beautiful hardwood floors throughout. Primary bedroom with quality ensuite, guest room on main level, plus 4 bathrooms. Great room with stone fireplace. Spacious family room & three bedrooms on lower level. terrace doors on main level to incredible inground salt pool with automatic cover. Professionally landscaped with lighted aggregate driveway, irrigation system. Attached double garage with workshop. Amazing covered walk out view of the lake sets off this home. Beach access. Paved road and surrounded by amazing homes. (id:53193)
5 Bedroom
4 Bathroom
2000 - 2500 sqft
RE/MAX Reliable Realty Inc
65 Wellington Street S
Ashfield-Colborne-Wawanosh, Ontario
Attractive Port Albert bungalow just minutes from the beach, offering the perfect blend of modern comfort in a country type setting. Situated on a beautifully landscaped half-acre lot, this 1428 sq ft. home is conveniently located near the Nine Mile River, the fish ladder and the beach, with all amenities just a short drive away. Ideal for families looking for their next home or couples seeking to retire by the peaceful shores of Lake Huron. The oversized driveway, large garage, concrete patio and updated black windows create an inviting first impression. Inside, the open-concept main floor is designed for seamless living and entertaining. The kitchen features shaker-style cabinets, newer stainless steel appliances, and a large island, opening to the dining area with glass patio doors and a cozy living room. Three spacious bedrooms provide plenty of room, including the primary suite with a large ensuite. Step outside and enjoy warm summer days on the deck or relax under the covered hot tub, surrounded by lush green space and plenty of privacy. The unfinished basement offers incredible potential ready to be customized to suit your needs. This home is perfect for those looking to escape to a peaceful setting without sacrificing convenience. Don't miss this opportunity - schedule your private showing today. (id:53193)
3 Bedroom
2 Bathroom
1100 - 1500 sqft
Coldwell Banker All Points-Festival City Realty
1470 Echo Lake Road
Lake Of Bays, Ontario
87 Acre Class A operating Granite Quarry, The remaining volumn of granite/material was professionally assessed at 7,000,000.00 MetricTonnes of material/Granite in the ground. Perfectly located in the Lake Of Bays Region supplying raw materials to the construction trade as well as to government agencies. Portable ashphalt, concrete batching plants and Magazine are allowed on this property, also has hydro at the street. Presently there is $500,000 in finished material inventory at cost above the purchase price. Exisiting operating equipment on site and can be purchased if desired. Under the Class A license there are no limited to annual extraction. (id:53193)
87 ac
Forest Hill Real Estate Inc.
73 - 167 Rosie Street
Blue Mountains, Ontario
This lovely 1758 sq. ft. freehold townhome in the Village at Peaks Bay is a fabulous waterfront community! Walking distance from the Georgian Peaks ski club and a short walk to beach access! This recently built spacious home offers a main floor with a stylish open concept living area, stainless steel appliances , walkout to the back yard , and an inside entry to an oversized single car garage. The second floor offers 3 good sized bedrooms and 2 full baths. The Primary has a large walk in closet and a full ensuite. This home may be rented on an annual basis totally furnished for an extra fee or you may rent it unfurnished as well. Any furniture not wanted by the potential tenant may be stored in the basement . With only a short drive to blue Mountain, Thornbury and Collingwood, this would be a wonderful place for the perfect couple or young family to call home. The Landlord is looking for AAA tenants . Sorry but no pets please! (id:53193)
3 Bedroom
3 Bathroom
1500 - 2000 sqft
Royal LePage Locations North
102 Deer Lake Road
Huntsville, Ontario
Available for long-term rental Summer 2025! This original 3-bedroom summer cottage is situated on the Muskoka River just south of the Historic Dam in Port Sydney. The cottage is elevated from the river on a well-treed, flat, double lot, with a beautiful view of the river. The charming cottage is cozy and well-decorated with traditional cottage furniture and fixtures. The Muskoka room is lined with windows and serves as a wonderful spot to dine and take in the scenery. The master bedroom has a large window providing a view of the river. The other two bedrooms, located on the opposite side of the living room, have windows looking out to the large wooded property. Outside, you'll find a stone patio and picnic table for outdoor eating. A natural trail with steps carved into the landscape leads you down to the water. The river is clean, deep, and wide - great for swimming. There is a permanent dock with Muskoka chairs along the shoreline which was highlighted in the August 2015 edition of Muskoka Magazine, where you can step down onto the smooth rock and access the water. Enjoy an evening campfire under the stars as you wind down from the day's activities. Rental Amount is monthly. (id:53193)
3 Bedroom
1 Bathroom
Cottage Vacations Real Estate Brokerage Inc.
1972 Limberlost Road
Lake Of Bays, Ontario
HOT TUB. Weekly Rental Property. Stay @ THE GINGER summer of 2025, vacation in Muskoka, Ontario's Cottage Country. Experience Huntsville, a vibrant downtown with lake activities. Stay at this completely outfitted 3-bedroom, 2-bath cabin with a large hot tub. It is 5 minutes from the LIMBERLOST Reserve, Beach, and Lake, with over 70 km of trails open from 9 am to 5 pm. This pretty cabin is also 10 minutes to Hidden Valley Highlands Ski and Mountain Bike Area; Tally Ho Boat Launch is close by and public. Dine in Huntsville, a 20 min drive to Arrowhead Provincial Park and 30 Minutes to Algonquin Provincial Park West Gate. The private backyard has a large fire pit, and the hot tub is yours exclusively. We welcome up to 5 guests. The Ginger is registered as a Lake of Bays short-term Term Rental property. The owner occupies the basement suite. The driveway is shared, and your entrance is private. There is a ring security camera at the front door. The electronic Door Code is released to guests at 3 pm for easy check-in. All occupants must be registered before check-in. Compare this listing with a Deerhurst three-bedroom unit, which is over $800 a night. (id:53193)
3 Bedroom
2 Bathroom
1500 - 2000 sqft
Sutton Group Incentive Realty Inc.
102 Tekiah Road
Blue Mountains, Ontario
Experience the epitome of contemporary luxury in this exceptional custom 4,150 sq ft residence located minutes from Thornbury. Designed with impeccable craftsmanship and sophisticated style, this 6-bedroom, 4-bathroom home offers an unparalleled blend of elegance, comfort, and seamless indoor-outdoor living. The open-concept main level stuns with soaring 15 ceilings, south-facing windows, and a neutral palette enhanced by 7.5" white oak engineered hardwood. The chefs kitchen is a showstopper, featuring Gaggenau appliances with a gas cooktop & double wall oven, and a large center island with quartz waterfall countertops. A spacious walk-in pantry keeps everything tidy, while the expanded eat-in area offers seating for 6-8. The elegant dining room, illuminated by a designer chandelier, is ideal for formal gatherings or can serve as a home office. The great room is an inviting centerpiece, complete with a sleek gas fireplace and walkout to the fully landscaped yard with an irrigation system. The spa-inspired main-floor primary is a private retreat, offering a serene 5-piece ensuite with a soaker tub, glass-enclosed shower, and dual vanity, along with a stylish walk-in closet. Upstairs, three generously sized bedrooms and a beautifully appointed 4-piece bath provide comfort and privacy. The lower level is designed for both entertainment and relaxation, featuring a rec room, games & gym area, sauna, two additional bedrooms and a sleek 3-piece bath with a glass walk-in shower. Additional highlights include a main-floor laundry/mudroom with sink, a two-car garage, contemporary glass railings, and open riser staircase with accent lighting, a built-in speaker system for immersive audio and automated blinds. Ideally situated to enjoy Blue Mountain lifestyle whether its skiing, golf, equestrian, boating or making the most of the trail systems, this residence offers the perfect fusion of luxury, functionality, and timeless elegancea true retreat for a discerning buyer. (id:53193)
6 Bedroom
4 Bathroom
2500 - 3000 sqft
Sotheby's International Realty Canada
116 (Lot 55) Pugh Street
Perth East, Ontario
Available in approx 60 days after deposit is received for you to move into! This brand new build is just waiting for you to call it home!. Currently building in the picturesque town of Milverton your building lot with custom home is nestled just a quick 30-minute, traffic-free drive from Kitchener-Waterloo, Guelph, Listowel, and Stratford. Lot 55 Pugh St. offers an open home with 3 Bedroom, 3 Baths and lots of floor space for your family to enjoy! This 2 storey stunning home with a spacious backyard has many standard features not offered elsewhere! Enjoy entertaining in your Gourmet Kitchen with stone countertops and did I mention that 4 stainless Kitchen appliances included ($5000 value)? Standards included in this home are an Energy-Efficient Heating/Cooling System, upgraded insulation, premium flooring and custom designed cabinets not to mention much more! Early enough still for you to pick your own lighting Fixtures ($2500 Allowance), paint colors (3) so move quick! The smartly designed Full Basement space hasgreat Potential for Add. Living Space for multifamily living and can be finished to your specifications for an additional cost prior to move in if desired. Finally, this serene up & coming location offers the perfect blend of small-town charm but convenient access to urban centers. Buying a new home is one of the fastest ways to develop equity immediately in one of the biggest investments of your life! Come and see Lot 55 for yourself and before someone else snatches away your dream home! Experience the perfect blend of rural serenity and urban convenience in your new Cedar Rose Home in Milverton. Reach out for more information. (id:53193)
3 Bedroom
3 Bathroom
1500 - 2000 sqft
Coldwell Banker Peter Benninger Realty

