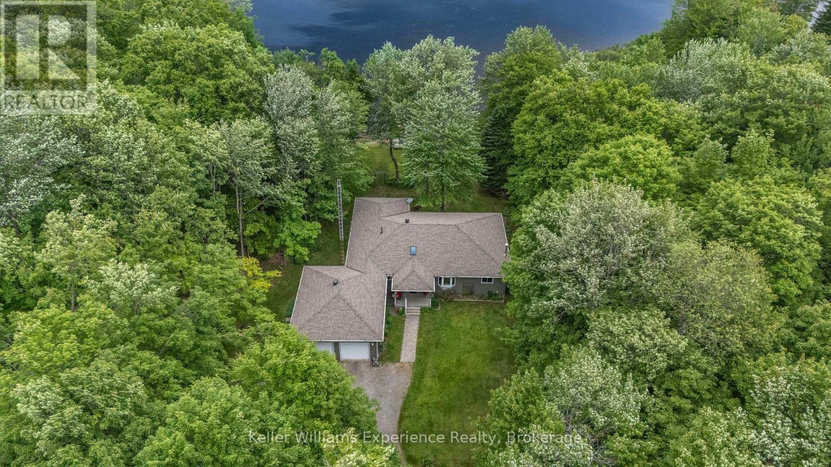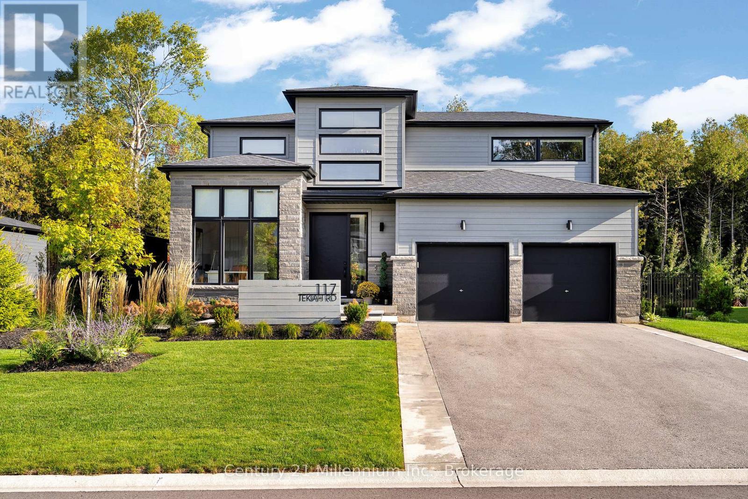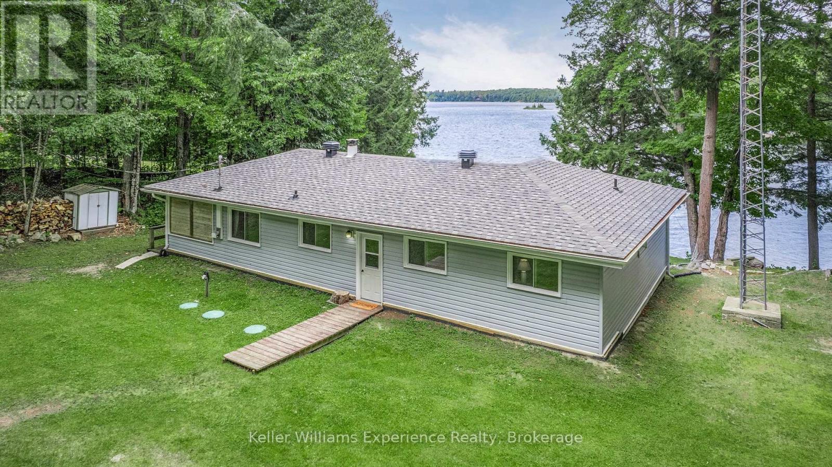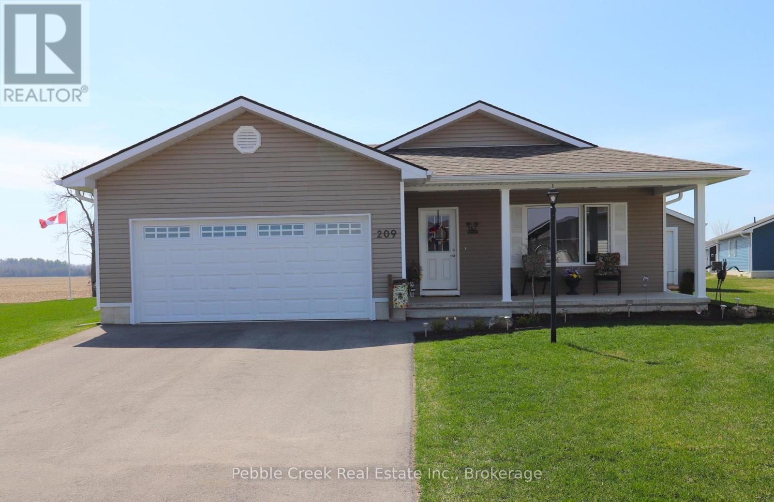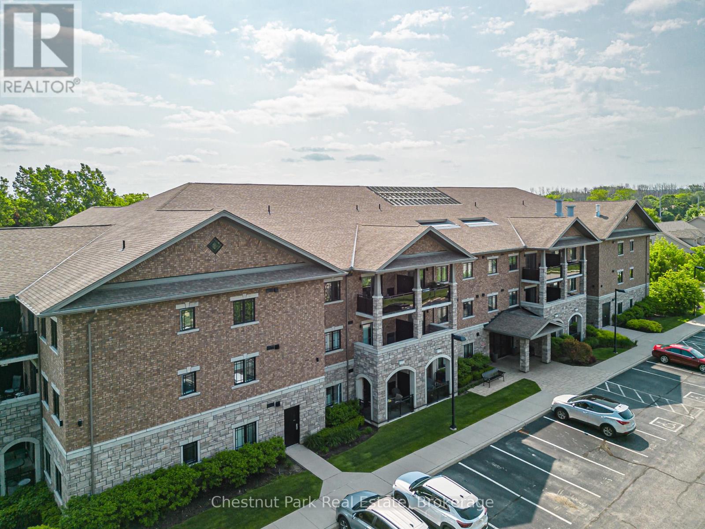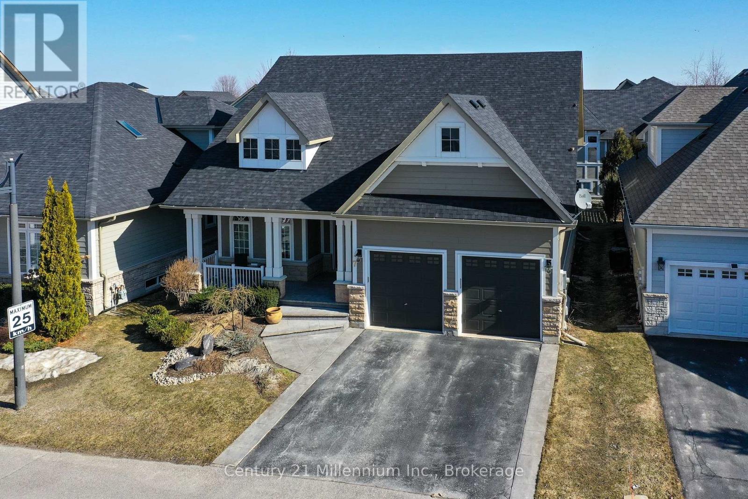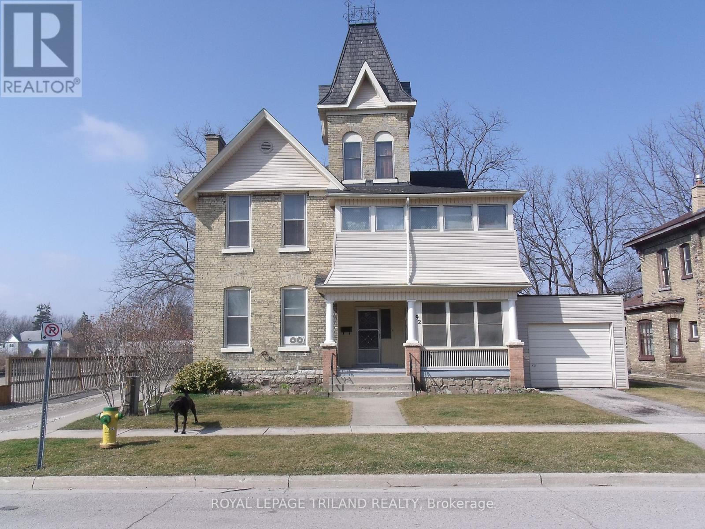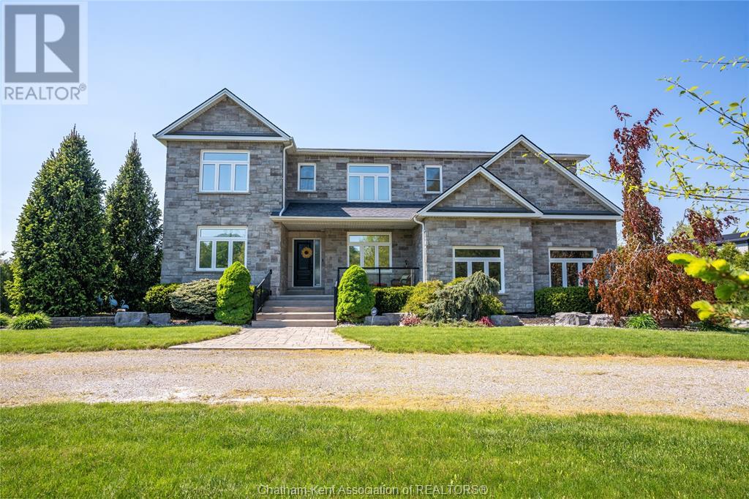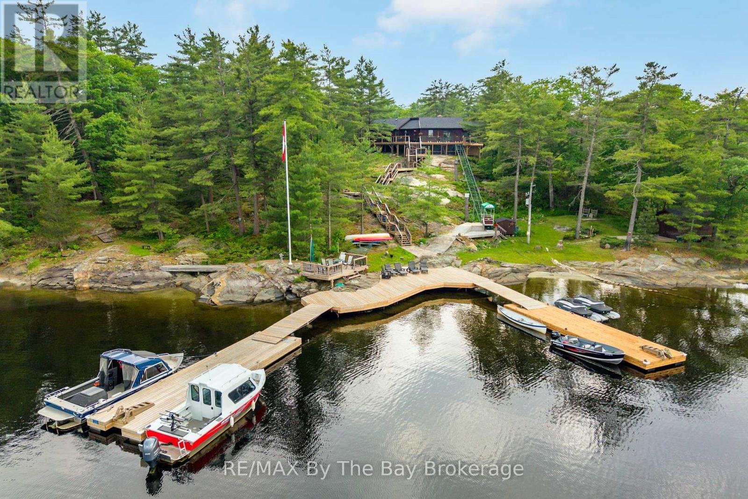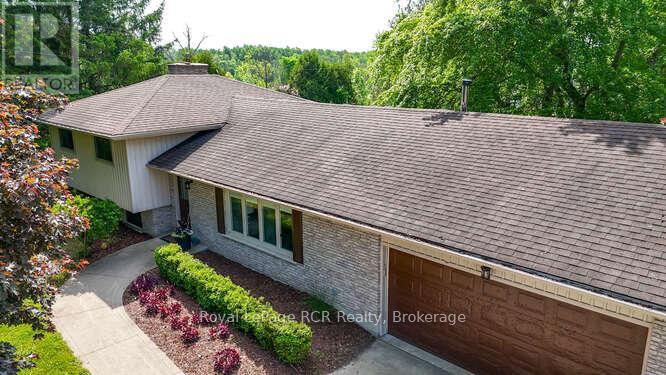1248 Healey Lk Road
Bracebridge, Ontario
Peace and Privacy on Healey Lake!! Four Season, Large Waterfront Home, original owners, on 1.7+ acres, level lot, gentle lake entry on 225 feet of waterfront. Healey Lake Rd is a year-round municipally maintained road. Mature trees surround the property, plenty of parking, lawn, gardens and space for more! Healey Lake is quiet, peaceful, good fishing, paddling, swimming, with many year-round residents on this lake. The house is 3000sqft+ finished, w/Country Kitchen, Muskoka Room, 2 bedrooms on main floor (In-law suite potential on one side with a bedroom, bathroom, family room area). Primary Bedroom w/ensuite. Large, main floor laundry, expansive closets, storage throughout! 3 more bedrooms downstairs and an office with separate entrance on the lake side! Plenty of storage, and a hot tub room to relax & soothe your body! Built new in 2002, there's efficient in-floor (oil) boiler system combined with forced air ductwork, 200amp panel, with generator panel, drilled well, septic. Re-shingled in 2019,. Dock/beach at waterfront and swimming dock out in the lake. If you want to have a TRUE YEAR-ROUND Waterfront Home or Cottage, this is it! Add your updates and taste, live and enjoy Muskoka all four seasons! (id:53193)
5 Bedroom
4 Bathroom
1500 - 2000 sqft
Keller Williams Experience Realty
117 Tekiah Road Nw
Blue Mountains, Ontario
Drenched in natural light and designed with timeless elegance, this open-concept home spanning 3,426 sq ft of total living space, is a rare blend of luxury and lifestyle.Overlooking a shimmering saltwater pool and backing onto the serene Georgian Trail,the property offers a private, beautifully landscaped yard complete with a four-season perennial garden, premium stone walkways, gazebo, tranquil sitting area, and a cascading waterfall, creating our own outdoor sanctuary. Inside, the gourmet kitchen is a chefs dream, featuring a six-burner gas stove, pot filler, under counter microwave, built-in fridge and freezer, whisper-quiet dishwasher, floating shelves, and an eye-catching quartz island with gold accents that add just the right touch of glamour. The walk-in pantry is ideal for entertaining, with ample storage for everything from dried goods to oversized serving platters.The open-concept living room is anchored by a cozy gas fireplace and framed by oversized windows that offer stunning views of the pool and backyard oasis, creating the perfect setting for both relaxed nights in and lively gatherings. Exquisite craftsmanship is evident throughout, from the soaring nine-foot doors and substantial baseboards to the upgraded hardwood flooring on both the main and upper levels. The show-stopping floating staircase makes a striking first impression in the grand entryway. The freshly finished lower level offers incredible flexibility with a spacious entertainment area,wet bar, full bathroom, two additional bedrooms, and a dedicated space for a second laundry,perfect for hosting guests, family, or live-in support.Located just minutes from the charming town of Thornbury, world-class golfing at Georgian Bay Golf Club, the sparkling shores of Georgian Bay, and Ontario's top ski clubs including Georgian Peaks, Craigleith, Alpine, Osler, and Blue Mountain Resort. Whether you're seeking four-season adventure or refined relaxation, this home places you at the heart of it all! (id:53193)
5 Bedroom
4 Bathroom
2000 - 2500 sqft
Century 21 Millennium Inc.
1181 Staunton (Pvt) Road
Bracebridge, Ontario
AMAZING WATERFRONT VIEWS on McKay Lake, Bracebridge, Muskoka! Close to Town, this property has200+feet of frontage, large 4 bedroom COTTAGE built in the '80s, detached 2 car GARAGE, and BOATHOUSE(rare on this lake). This wide-open double lot has few trees obstructing the view of the lake, good privacy, firepit, lawn areas, plenty of parking, an excellent cottage road, and is only 10-15 drive to Bracebridge! McKay lake is private, quiet, has excellent boating, swimming, fishing, with a close-knit cottage community and lake association stating McKay Lake is a 'refuge where one can listen to the call of the loons, watch herons and turtles and frogs and beavers and otters, float in canoes and kayaks, gaze at the stars and enjoy family and friends'. Note: There are 2 PINs for this sale, 101ft and 108ft lots with the current buildings spread over both lots. The main cottage is 3 season use, 4 bedrooms, 1 bathroom. Boathouse has one slip, plenty of docking, diving board, and sundeck above! Garage is fine for 2 cars, or workshop use. This is an estate sale, and the property is being sold 'as-is, where is' with furnishings and chattels ready for your use. Floor joists below cottage, shingles, and septic recently updated. This is ready for your renovation ideas, has amazing development potential and is ready for your 3 season use right now! (id:53193)
4 Bedroom
1 Bathroom
1100 - 1500 sqft
Keller Williams Experience Realty
209 Lake Breeze Drive
Ashfield-Colborne-Wawanosh, Ontario
Absolutely stunning! This beautiful home offers nearly 1600 sq ft of living space and is situated on one of the largest and most private premium lots at The Bluffs! Just imagine the lifestyle, living along the shores of Lake Huron, close to shopping and fantastic golf courses along with your own private community recreation center complete with library, party rooms, sauna and indoor pool! This incredible Cliffside B with sunroom model has seen an extensive number of upgrades added and is an absolute pleasure to show! Features include a large custom kitchen with crown moulding, center island, pantry, upgraded appliances and quartz countertops. You will love all of the custom pull out shelving in the cabinets as well! The living room boasts a fireplace surrounded by wall-to-wall custom cabinetry. Also located close to the kitchen is a spacious dining room, perfect for dinner parties! The sunroom sports a cathedral ceiling and patio doors leading to a concrete patio overlooking the extensive gardens and offering a panoramic view of the countryside! Other features include a large primary bedroom with walk-in closet, 3 pc ensuite bath including a shower light and vanity with quartz countertop. Just down the hall is a spacious second bedroom and 4 pc main bath with shower/bath light, linen closet and vanity with quartz counter top. Premium window coverings and upgraded light fixtures are also prevalent throughout. Services include radiant in-floor radiant heating along with a gas furnace offering forced air heating and A/C. There is also an attached two car garage with custom shelving and separate storage shed on the property. This home is truly the ultimate in quality construction and location! (id:53193)
2 Bedroom
2 Bathroom
1500 - 2000 sqft
Pebble Creek Real Estate Inc.
306 - 1 Chamberlain Crescent
Collingwood, Ontario
STYLISH CONDO IN SOUGHT AFTER CREEKSIDE LOCATION: Welcome to the popular contemporary condo development of Dwell at Creekside. This bright and spacious 2 Bed 2 Bath unit has Open Concept Living/Dining/Kitchen. Separate laundry area, oversized Master Bedroom with walk-in closet and en-suite. A 2nd Bedroom and 4PC Bath complete this very well proportioned condo. A private, large 70 sq ft balcony with glass paneling offers a spacious outdoor living spot to enjoy those warmer days/evenings. Freshly painted throughout and carpets cleaned. Minutes to downtown Collingwood for boutique shopping, fine dining and enjoying the many cultural events that take place in this fantastic 4 Season location. The Collingwood Trails are easily accessible at the edge of Creekside and provide many different routes for excellent hiking/biking and snow shoeing directly from your door; intertwining to take you directly to the sparkling shores of Georgian Bay or further west to Thornbury and Meaford. A short 5-10 minute drive to all the year round action at Blue Mountain. Designated parking space and elevator to all upper level condos. Some photos are virtually staged. (id:53193)
2 Bedroom
2 Bathroom
800 - 899 sqft
Chestnut Park Real Estate
7 Clubhouse Drive
Collingwood, Ontario
Stunning Bungaloft in Blue Shores - Includes a boat slip! Welcome to this beautifully designed bungaloft in the sought-after Blue Shore community in Collingwood! Offering the perfect blend of main floor living with additional space for family and guests, this home also comes with a 17-foot boat slip, making it a dream for waterfront lifestyle enthusiasts. The main floor features a spacious primary bedroom with a walk-in closet and a luxurious ensuite bath, providing comfort and convenience. The open concept living and dining area boasts soaring ceilings, a cozy fireplace, and large windows that fill the space with natural light. The well appointed kitchen includes quartz countertops, stainless steel appliances, ample storage and a breakfast bar for casual dining. Upstairs, the loft level features two additional bedrooms and a full bath, offering privacy for family and visitors. The fully finished basement provides even more living space, perfect for a rec room, home office, gym or guest suite. Enjoy outdoor living in your private backyard or take advantage of the exclusive Blue Shores amenities, including an indoor and outdoor pool, tennis/pickle ball courts, clubhouse and marina. And with a 17-foot boat slip included you can experience the best of Georgian Bay boating right from your community! Located just minutes from downtown Collingwood, golf courses, ski hills and scenic trails. This home offers the perfect balance of relaxation and recreation. Roof re-shingled in 2021. Condo fee includes grass cutting and snow removal. (id:53193)
3 Bedroom
4 Bathroom
1100 - 1500 sqft
Century 21 Millennium Inc.
92 Moore Street N
St. Thomas, Ontario
Welcome to 92 Moore Street, St. Thomas, located at the end of Moore Street, beside the former site of the historic Alma College. Built in 1890, this home was once the residence for various College personnel throughout the years. The exterior of this grand 4 unit residence features some beautiful architectural details, most noticeable being the imposing turret with original slate roof on the front elevation. At the rear of the property there is a detached former Carriage house currently being used as a two car garage/workshop. Also in the rear is a fenced garden area with firepit. Inside, mechanicals have been well maintained, and all in good working order. Owners will be vacating their unit, and the other three units are being rented by long term tenants, who wish to stay, if possible. All units require some restoration to bring this grand dame back to it's former glory. Once attended to, this home of distinction could be the perfect opportunity for the Buyer searching for a period home that will generate income. Please peruse the details, and if you think this property has been what you are looking for to complete your portfolio, call me to arrange a private tour. (id:53193)
4 Bedroom
4 Bathroom
3500 - 5000 sqft
Royal LePage Triland Realty
16781 Wyton Drive
Thames Centre, Ontario
The shop will sell the house...this 1 acre + property sits at the edge of London and sports an awesome shop for parking or work needs. The steel-clad shop has 4 overhead doors, is insulated with infrared tube heating, has a kitchenette and washroom, a separate office, and side room for parts or other (currently being used as kennel). There is plenty of parking and sides/backs on to farm land for great privacy. The house is approx 600 sq feet on the main level and has a kitchen, living room, eating area and bathroom. The lower level has a small family room with wood stove, a spare den (could be 2nd bedroom if window size was increased), laundry, and utility room. The water is shared from the home on the east (drilled well). 100 amp hydro on breakers. Potential to add or build bigger. Call your agent to show you the home directly to avoid a commission reduction for them or pop out to see during an open house. (id:53193)
1 Bedroom
1 Bathroom
0 - 699 sqft
Sutton Group - Select Realty
8545 Water Street
Cedar Springs, Ontario
Outstanding custom-built executive 2-storey with granny suite. This full stone exterior home offers 5 bedrooms, 6 bathrooms, 4 balconies and 3 car garage on a 1-acre parcel. Main floor features living room, kitchen nook, separate formal dining room, office and 2 pc. bathroom. Custom cherry kitchen offering island, built in appliances, granite counter tops, coffee/wine bar, and huge walk-in pantry. Second level primary suite offers butler pantry, expansive bedroom with private balcony, luxury ensuite, and huge walk-in-closet. 3 more bedrooms (2 with ensuites), 2nd living room, and 4 pc. bathroom complete the second level. Lower level offers guest/accessory suite new in 2021. Featuring custom kitchen, island, granite counter tops, LVP flooring, living room with fireplace, bedroom, full bath, and private laundry. Lots of natural light and full walk out patio doors to private patio. ICF insulated construction. Fibre available for fast internet. Call to view the spectacular package today! (id:53193)
5 Bedroom
6 Bathroom
Advanced Realty Solutions Inc.
210 Harvey Street
Essex, Ontario
Welcome to your new home in Essex! This beautifully updated 3-bedroom, 1.5-bathroom house features a spacious living area, modern kitchen with granite countertops, and updated flooring throughout. On the second floor, each bedroom offers ample space along with a large 4 piece bathroom. The large fenced backyard is ideal for outdoor activities. Conveniently located near parks, shops, walking trails and schools. (id:53193)
3 Bedroom
2 Bathroom
Nest Realty Inc.
3688 Is 1810, Bone Is
Georgian Bay, Ontario
Welcome to your dream hideaway - an awe-inspiring 6.9-acre treetop cottage on the picturesque Bone Island, flaunting 635 feet of "Group of Seven" shoreline! This immaculate 2 bedroom beauty with cozy guest cottage sits proudly on a rocky shore, ready for your escape. So many updates in the last few years nothing left to do inside and out but enjoy. This lakefront home sparkles, and Starlink internet lets you work from home if you must. Imagine soaking up the sun on the wrap-around deck with jaw-dropping 250-degree waterfront views or stepping over to your private gazebo for a serene retreat. Relax in the built-in hot tub shaded by a large awning and enjoy edge-lit glass railings that add a touch of magic. Dock your fleet at the large fixed and floating docks in deep, sheltered waters, perfect for swimming. Got lakeside toys? We've got storage and a separate workshop. And if stairs aren't your style, hop on the "hassle-free" inclinator to whisk you up to your cottage paradise. (id:53193)
2 Bedroom
3 Bathroom
1500 - 2000 sqft
RE/MAX By The Bay Brokerage
202122 21 Highway
Georgian Bluffs, Ontario
125 Acres | Heated Workshop | In-Ground Pool - Just Outside Owen Sound Welcome to country living with all the extras! Situated on a gorgeous property with meandering trails for snowmobile and atv along the Potawatami River, this 3 bed, 2 bath side split offers space, style, and serious functionality on a just minutes from Owen Sound on Highway 21. Step inside to find a spacious layout that includes a large kitchen and dining area with stainless steel appliances perfect for hosting. The generous rec room features a cozy propane fireplace, and there's no shortage of storage throughout. Three generous sized bedrooms on the upper level with a four piece bath. Loaded with upgrades in the past five years: furnace, A/C, 200 amp electric panel, water softener. Outside is an entertainers dream: in-ground heated pool, poolside cabana with a bar, and room to roam. And for the hobbyist, entrepreneur, or serious gearhead? You'll love the massive 60'x34' three-bay heated workshop/garage with its own 200 amp service and one hoist. With a mix of cleared land and bush, this 125-acre parcel offers endless potential for farm, recreation, home business, or just breathing room. Plenty of driveway and a separate commercial sized lane space add loads of potential for a business operation. This is your chance to own space, privacy, and versatility with the convenience of a highway location. Book your private showing today. (id:53193)
3 Bedroom
2 Bathroom
1500 - 2000 sqft
Royal LePage Rcr Realty
Royal LePage Estate Realty

