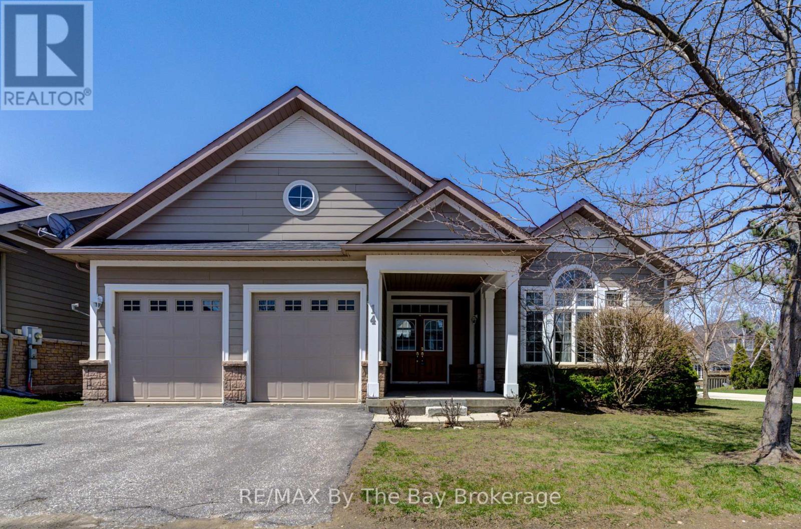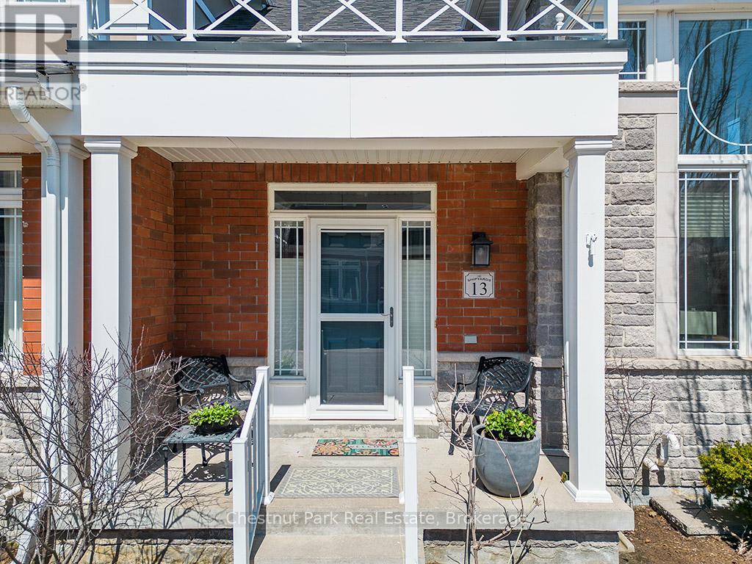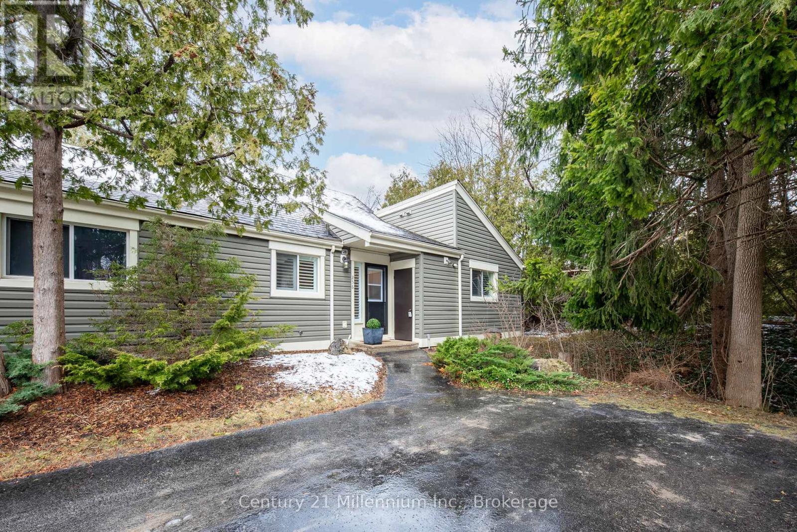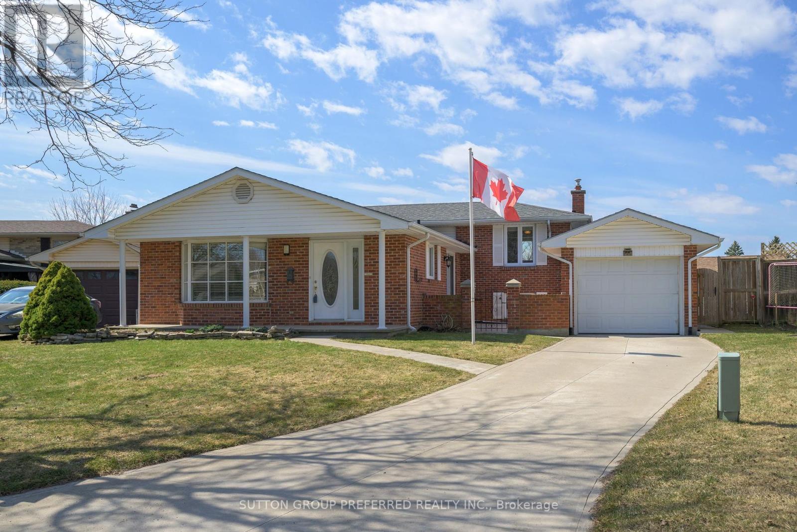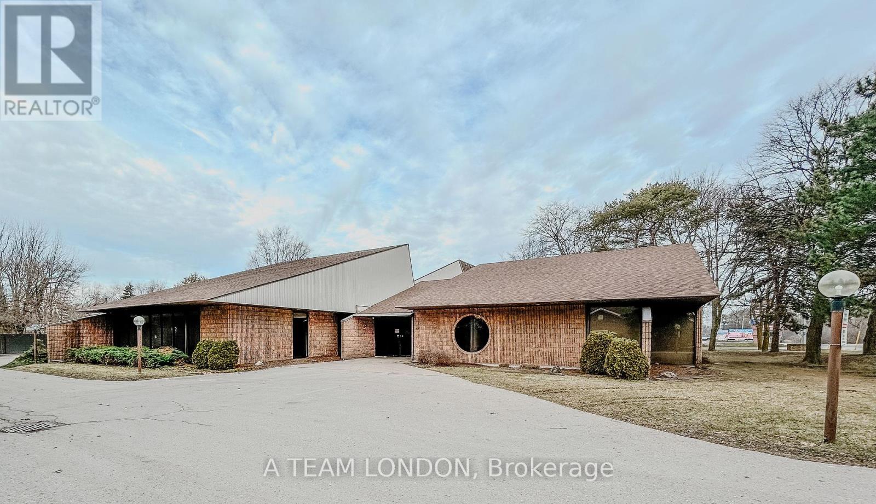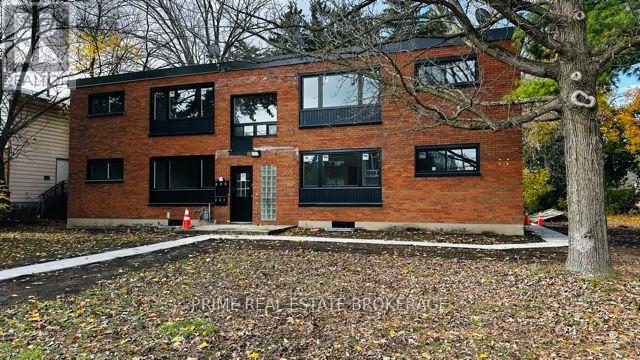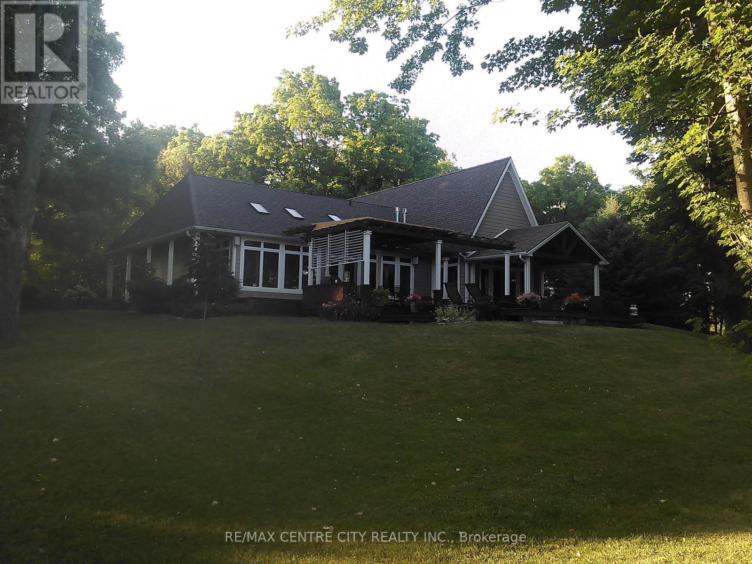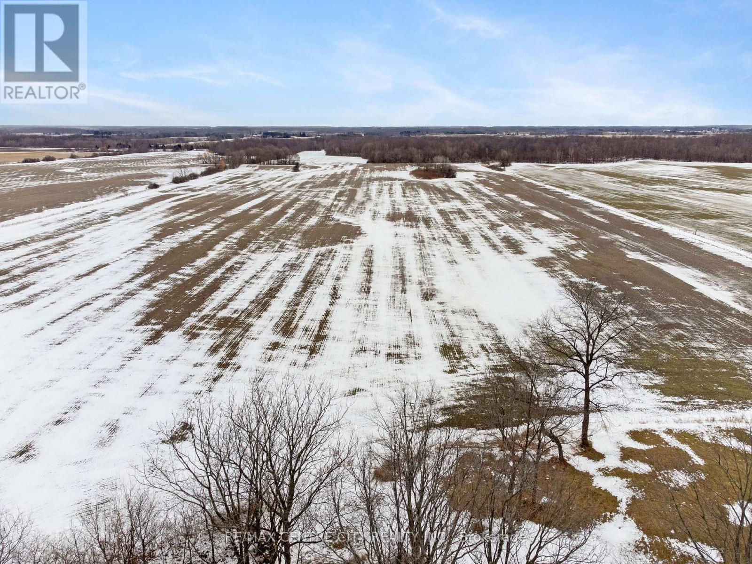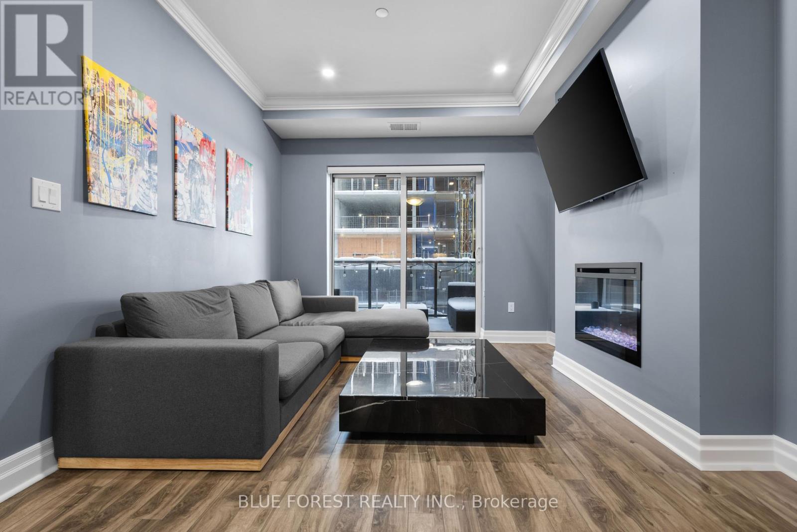14 Surfside Crescent S
Collingwood, Ontario
Welcome to Blue Shores, one of Collingwood's most sought-after waterfront communities! This rarely offered corner lot home is one of the largest models in the community, offering approximately 2,700 sq ft on the main level and spacious loft. Designed for both comfort and flexibility, this well-maintained property is move-in ready, or ready for your personal updates. Step inside to find a bright, sun-filled interior with large windows and a beautiful skylight feature with soaring ceilings. The main level includes a large and spacious family room with cozy fireplace, a generous primary bedroom with a walk-in closet and a 4-piece ensuite, a second bedroom with its own 3-piece ensuite, making it perfect for guests or family. A powder room adds convenience for visitors. The heart of the home is the large eat-in kitchen, ideal for family meals and entertaining. The main floor laundry offers inside access to the double car garage for everyday ease. Upstairs, the loft provides two additional bedrooms and 3-piece bathroom, perfect for older children, guests or a home office. The unfinished basement spans over 2,000 sq ft and features roughed-in plumbing, the perfect blank canvas for your dream rec room, additional living space, or home gym. Roof replaced 2019 with transferrable lifetime warranty. Enjoy the exclusive Blue Shores lifestyle with incredible amenities that include Waterfront Walking Trails, Indoor/Outdoor Pool & Whirlpool Spa, The Clubhouse, Tennis/Pickleball Courts, Playground, Marina Access (potential to purchase or rent slips), Fitness Centre, Change Rooms, Social & Games Rooms, Staffed Reception & Community Social Programs. Condo fee is $455/month. Don't miss this rare opportunity to own in one of Collingwood's premier communities! Close to historic downtown Collingwood and Blue Mountain! (id:53193)
4 Bedroom
4 Bathroom
2500 - 3000 sqft
RE/MAX By The Bay Brokerage
13 Collship Lane
Collingwood, Ontario
For Sale: 13 Collship Lane, The Shipyards, Collingwood 3 Beds | 4 Baths | Underground Parking for 4 | Private Elevator. Welcome to luxury living in the heart of Collingwood's prestigious Shipyards community. This beautifully designed 3-bedroom, 4-bathroom home offers the perfect blend of elegance, comfort, and convenience-just steps from the waterfront and vibrant downtown. Featuring high-end finishes throughout, this spacious home boasts a thoughtful open-concept layout ideal for entertaining or relaxing in style. The gourmet kitchen flows seamlessly into the dining and living areas, complete with stylish fixtures and premium materials. Enjoy effortless access with a private elevator connecting all three levels-from the lower level with an impressive underground garage with parking for 4 vehicles, up to the second floor. Each bedroom is generously sized, with the primary suite offering a luxurious ensuite and ample closet space. Whether you're enjoying the nearby trails, cafes, or marina, 13 Collship Lane offers the best of Collingwood living in a refined, low-maintenance home. Don't miss this rare opportunity to own a one-of-a-kind property in The Shipyards. (id:53193)
3 Bedroom
3 Bathroom
2500 - 2749 sqft
Chestnut Park Real Estate
17 Hume Street
London East, Ontario
A well cared for 1 3/4 story spacious home on a deep and private lot with some big ticket updates. Inside features an addition (with permits), a huge kitchen, original hardwood flooring, a bedroom located on the main, new fridge and range (2025), A/C 2015 and nine foot ceilings complemented by lots of original (staircase) charm. Exterior features newer metal roof (2015), oversized detached garage (12x23) with new siding (2025). Backyard is freshly landscaped while the lower level has an updated electrical panel and easy secondary access. Most windows replaced 2023 (id:53193)
4 Bedroom
2 Bathroom
1500 - 2000 sqft
Exp Realty
256 - 13 Harbour Street W
Collingwood, Ontario
Welcome to this beautifully updated 2-bedroom, 2-bathroom, end-unit bungalow, offering unparalleled privacy and modern comfort. Nestled in a serene setting, this home boasts an open-concept layout perfect for entertaining. The spacious living room features a gas fireplace, creating a cozy atmosphere, while a walkout leads you to a deck surrounded by mature trees, providing a tranquil outdoor retreat. Convenience is key with a designated parking spot right in front of the unit and two additional storage units for all your belongings. Inside, enjoy the comfort of forced air gas heating and central AC, ensuring year round comfort. The kitchen is a chefs dream, showcasing stunning quartz counter tops and soft close drawers, adding both elegance and functionality. Throughout the home, you'll find high-end finishes including California shutters, upgraded lighting and many other tasteful renovations. (id:53193)
2 Bedroom
2 Bathroom
1000 - 1199 sqft
Century 21 Millennium Inc.
144 Meridene Crescent W
London, Ontario
OLD STONEYBROOK - Welcome to 144 Meridene Cres. Highly coveted North London Location on a very quiet street 3 doors down to Hastings Park and backing onto the sports fields of Stoneybrook Public School. Close to Masonville Mall and all the amenities North London offers. This Roy James built home has been a much loved and well maintained family home by the current owners for many years. Generous pie shaped lot appr 50ft at the front and appr 80ft across the rear. Practical 4 Level back split floor plan. Generous living spaces on the main level to include a family friendly open kitchen design and generous living & dining areas. Picture family meals and gatherings within the very spacious exterior courtyard just off the kitchen. The courtyard includes a gas barbeque hook-up. On the upper level youll discover three generous bedrooms, all with hardwood floors and spacious closets. A massive family room with fireplace and built-ins will undoubtedly be the gathering place for family get-togethers and hosting friends, just a few steps down from the kitchen. The lowest level offers two additional spaces left for your imagination and family needs. What a perfect time to acquire this home. The west exposed rear yard offers a 32X16 heated swimming pool and large enclosed sunroom across the back of the home. The gas powered pool heater is appr 6 years old and to keep costs as reasonable as possible, solar heating has been added to the heating system. Other improvements and upgrades of note: All bedroom windows replaced in the last 3 years, most others within the last 10 years. The roof shingles were replaced in 2018 with 30 year shingles. The Furnace and A/C were replaced in 2022. The Hot Water tank is owned. Put this home at the top of your list to see you wont be disappointed! (id:53193)
3 Bedroom
2 Bathroom
1100 - 1500 sqft
Sutton Group Preferred Realty Inc.
C - 743 Wellington Road
London South, Ontario
Lease rates starting at $25.00 psf. From 680 sq ft up to 4,254 sq ft office space available for lease. Space can be demised to tenant's specifications. Fronting on the new Bus Rapid Transit North/South corridor on busy Wellington Road. Close to all amenities including London Health Sciences Centre, White Oaks Mall, schools, churches, shopping and restaurants. Easy access to highway 401 and downtown. 42 on-site parking spaces. Across the street from Westminster Ponds, a 200-hectare environmentally significant area with ponds and walking trails. Currently zoned RO1(15) which permits Medical/dental offices and offices as well as Clinics, Medical/dental laboratories, Business service establishments, Day care centres, Personal service establishments and Financial institutions. (id:53193)
14228 sqft
A Team London
2808 Devon Road
London South, Ontario
This charming bungalow offers the perfect combination of comfort and style, located in a peaceful cul-de-sac in the highly sought-after area of South London. The main floor features an open-concept design with a spacious living and dining area, ideal for entertaining or relaxing with family. The large, upgraded kitchen is a true highlight, boasting modern appliances and plenty of counter space for cooking and meal prep. Large primary bedroom with double closets and a walk in shower in the Primary ensuite as well as another good size bedroom located upstairs, providing a serene retreat with natural light and tranquil views off the large elevated deck. The lower level of the home features two additional bedrooms, offering flexibility for family or guests. A spacious family room downstairs adds a wonderful touch, providing ample space for gatherings or leisure activities. The walk out leads to the fenced in backyard perfect space for the children to play or enjoy some peaceful quiet time. Step outside to enjoy the scenic ravine views, offering a peaceful, nature-filled backdrop for your outdoor living. With all the modern upgrades and the perfect location, this home truly has it all! (id:53193)
4 Bedroom
3 Bathroom
1100 - 1500 sqft
Pc275 Realty Inc.
4 - 103 King Edward Avenue W
London South, Ontario
Step into modern comfort with this beautifully renovated 2-bedroom, 1-bathroom unit, designed for effortless living in a welcoming neighborhood. Offering the perfect balance of style and convenience, this apartment has been thoughtfully updated to meet the needs of todays renters.From the brand-new kitchen featuring the latest appliances to the sleek, modern bathroom, every detail has been refreshed to enhance your living experience. Enjoy year-round comfort with a brand-new heating and cooling system, ensuring the perfect temperature in every season. Water and gas are included in your rent, making budgeting easier, while tenants cover hydro. In-unit laundry is being installed, meaning no more trips to shared laundry facilities.Whether you're cooking in your stylish new kitchen or relaxing in your bright and airy living space, this home is designed to provide comfort, convenience, and stress-free living. Don't miss out schedule your viewing today and make this newly renovated apartment your next home! (id:53193)
2 Bedroom
1 Bathroom
Prime Real Estate Brokerage
2 - 103 King Edward Avenue W
London South, Ontario
Step into modern comfort with this beautifully renovated 2-bedroom, 1-bathroom unit, designed for effortless living in a welcoming neighborhood. Offering the perfect balance of style and convenience, this apartment has been thoughtfully updated to meet the needs of todays renters.From the brand-new kitchen featuring the latest appliances to the sleek, modern bathroom, every detail has been refreshed to enhance your living experience. Enjoy year-round comfort with a brand-new heating and cooling system, ensuring the perfect temperature in every season. Water and gas are included in your rent, making budgeting easier, while tenants cover hydro. In-unit laundry is being installed, meaning no more trips to shared laundry facilities. Whether you're cooking in your stylish new kitchen or relaxing in your bright and airy living space, this home is designed to provide comfort, convenience, and stress-free living. Don't miss out schedule your viewing today and make this newly renovated apartment your next home! (id:53193)
2 Bedroom
1 Bathroom
Prime Real Estate Brokerage
33875 Fifth Line
Southwold, Ontario
Discover the perfect blend of modern luxury and rural tranquility at 33875 Fifth Line, Iona Station! This stunning home sits on 130 acres, making it a dream for outdoor enthusiasts, with 60 acres currently rented for additional yearly income. Enjoy the best of country living with municipal water, fiber-optic internet, and natural gas a rare find in such a peaceful setting! Inside, the kitchen features granite countertops and a natural gas cooktop, while the living room is flooded with natural light from expansive windows and skylights with powered blinds. The sunroom is a showstopper, boasting heated floors, motorized screens, folding doors that open to the beautiful backyard, a hidden TV lift, and a built-in projector screen the ultimate spot to relax year-round! Step outside to your backyard oasis, featuring an infinity-edge pool with a cozy fireplace at one end, a composite deck, and a live-edge epoxy BBQ counter with built-in lighting perfect for entertaining. The primary suite offers a natural gas fireplace and a massive walk-in closet. The lower level features two spacious bedrooms, a home office or gym space, and a wine/whiskey cellar. For hobbyists and DIYers, the large heated workshop/garage is a game changer! Built to last, the home also features a 45-year roof shingle for peace of mind. With easy access to Highway 401 and minutes to the beautiful beach town Port Stanley, this incredible property offers both convenience and serenity. Just want the LAND? That's an option to! (id:53193)
3 Bedroom
3 Bathroom
2000 - 2500 sqft
RE/MAX Centre City Realty Inc.
33875 Fifth Line
Southwold, Ontario
A rare chance to own 130 acres of beautiful, productive land and home in Iona Station, just minutes from Highway 401! Currently, 60 acres are rented to a local farmer for crop production, providing a great yearly income. Whether you're looking to expand your farming operation, invest in agricultural land, or enjoy the endless space for outdoor activities, this property offers incredible potential. This land could be sold separately, with the option for a severance of the home and 5 acres, making it ideal for a farmer who already has a residence. With fertile soil, ample space, and an unbeatable location, this is a must-see opportunity for those in the agricultural industry. Don't miss out. (id:53193)
130 ac
RE/MAX Centre City Realty Inc.
1508 - 505 Talbot Street
London East, Ontario
Where luxury meets London - welcome to AZURE, the heart of London. This 2-bed + den, 2-bath and in-suite laundry unit provides everything you need from your busy day-to-day, to relaxing weekends. As soon as you walk into the unit, you're immediately welcomed with beauty, by the modern finishes, city's view, and well thought-out floor plan. With a state of the art gym, golf simulator, and multiple common areas throughout the building PLUS a coffee shop just right underneath you, this is a home you can be proud of and happy to host your guests! Being on the 15th floor means enjoying the beautiful views as you look over the forest city, either through your grand windows or while relaxing on your balcony. DON'T MISS OUT! (id:53193)
2 Bedroom
2 Bathroom
1000 - 1199 sqft
Blue Forest Realty Inc.

